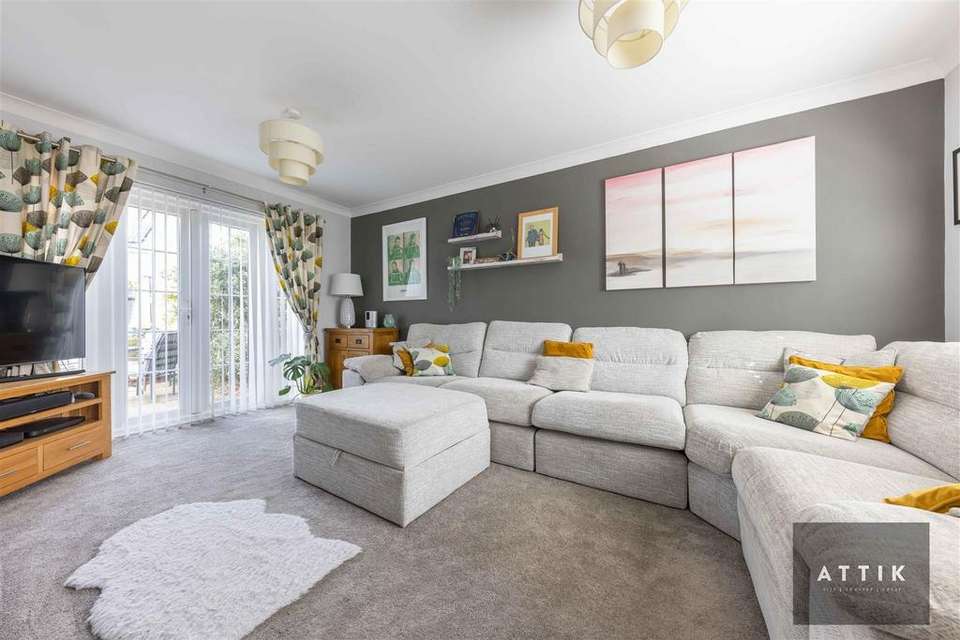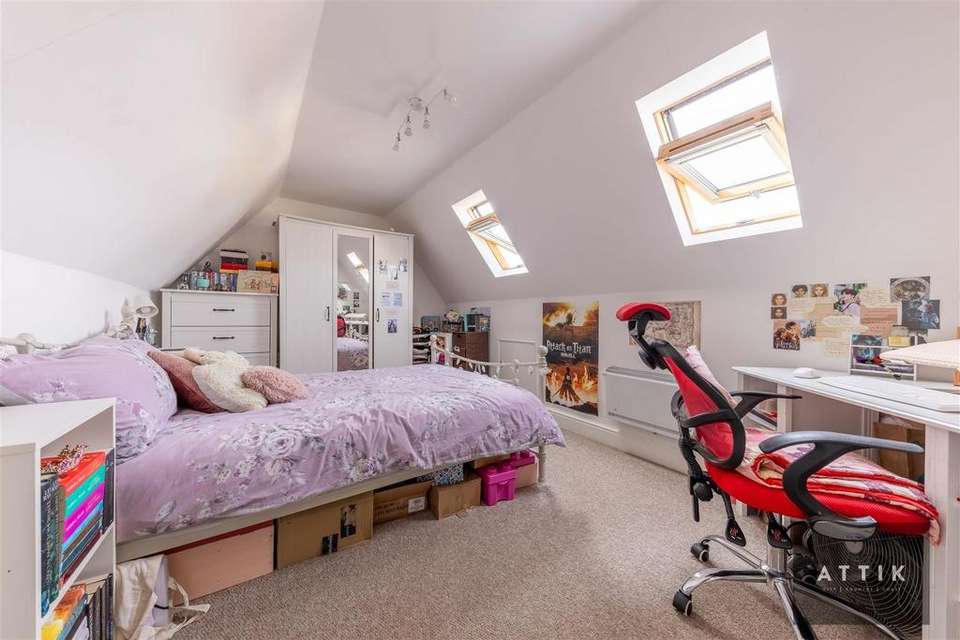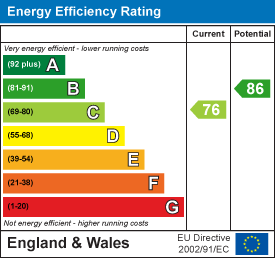5 bedroom detached house for sale
Ensign Way, Dissdetached house
bedrooms
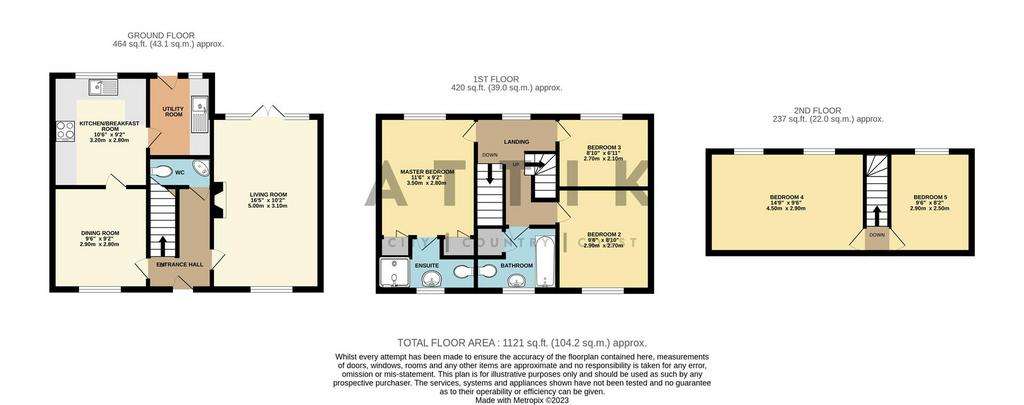
Property photos


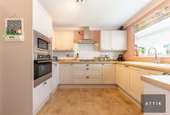

+30
Property description
ATTIK are delighted to present this immaculate & recently redecorated five bedroom detached family home, offering spacious living accommodation throughout. Arranged over three floors, with two reception rooms, a modern kitchen & utility, generous rear garden with summerhouse. Garage & driveway. Call the team now to view.
The Immaculate Detached Family Home... - Upon entering you are welcomed into a pleasant entrance hall with WC cloakroom and stairs leading up to first floor landing. The ground floor layout is light and airy and offers an inviting layout.
The dual aspect lounge offers a sunny aspect with French doors leading out to rear garden, and a feature fireplace creating a central focal point to the room. The dining room is at the front of the property and leads through to an updated kitchen with shaker style cabinets features an integrated single oven, gas hob with extractor over, integrated microwave and dishwasher, matching base and eye level units, along with a window overlooking the rear garden and door way leading through to utility room, which has space for an American style fridge/freezer with space and plumbing for a washing machine and a door leading out to rear garden.
On the first floor there are three bedrooms and the family bathroom off the landing. The master bedroom has built-in wardrobes and a modern three piece ensuite shower room.
The current vendors have cleverly created a second floor loft conversion with two further double bedrooms.
Outside is single garage and brick weave driveway with a path through the front garden. This larger than average plot has a generous rear garden which is mainly laid to lawn and enclosed by panel fencing. There is a fabulous decking area ideal for entertaining leading to a substantial summerhouse, which the currents owners have turned into a bar housing power and light, this would also make a fantastic space as a "working from home" area.
The property is immaculately presented throughout and would make a wonderful home for a growing family.
Located close to all amenities, schools and the train station.
Agents Notes... - Council Tax Band: D
Awaiting EPC
The Immaculate Detached Family Home... - Upon entering you are welcomed into a pleasant entrance hall with WC cloakroom and stairs leading up to first floor landing. The ground floor layout is light and airy and offers an inviting layout.
The dual aspect lounge offers a sunny aspect with French doors leading out to rear garden, and a feature fireplace creating a central focal point to the room. The dining room is at the front of the property and leads through to an updated kitchen with shaker style cabinets features an integrated single oven, gas hob with extractor over, integrated microwave and dishwasher, matching base and eye level units, along with a window overlooking the rear garden and door way leading through to utility room, which has space for an American style fridge/freezer with space and plumbing for a washing machine and a door leading out to rear garden.
On the first floor there are three bedrooms and the family bathroom off the landing. The master bedroom has built-in wardrobes and a modern three piece ensuite shower room.
The current vendors have cleverly created a second floor loft conversion with two further double bedrooms.
Outside is single garage and brick weave driveway with a path through the front garden. This larger than average plot has a generous rear garden which is mainly laid to lawn and enclosed by panel fencing. There is a fabulous decking area ideal for entertaining leading to a substantial summerhouse, which the currents owners have turned into a bar housing power and light, this would also make a fantastic space as a "working from home" area.
The property is immaculately presented throughout and would make a wonderful home for a growing family.
Located close to all amenities, schools and the train station.
Agents Notes... - Council Tax Band: D
Awaiting EPC
Interested in this property?
Council tax
First listed
Over a month agoEnergy Performance Certificate
Ensign Way, Diss
Marketed by
Attik City Country Coast - Norwich 201 Plumstead Road Norwich NR1 4ABPlacebuzz mortgage repayment calculator
Monthly repayment
The Est. Mortgage is for a 25 years repayment mortgage based on a 10% deposit and a 5.5% annual interest. It is only intended as a guide. Make sure you obtain accurate figures from your lender before committing to any mortgage. Your home may be repossessed if you do not keep up repayments on a mortgage.
Ensign Way, Diss - Streetview
DISCLAIMER: Property descriptions and related information displayed on this page are marketing materials provided by Attik City Country Coast - Norwich. Placebuzz does not warrant or accept any responsibility for the accuracy or completeness of the property descriptions or related information provided here and they do not constitute property particulars. Please contact Attik City Country Coast - Norwich for full details and further information.


