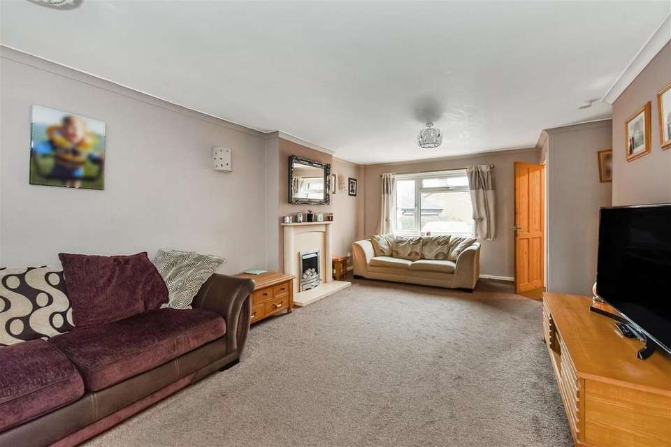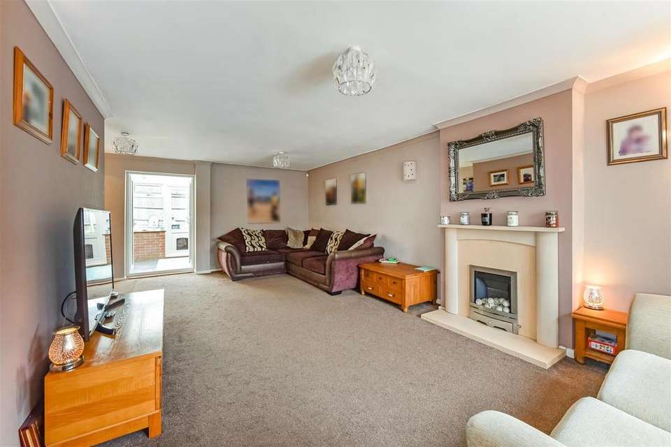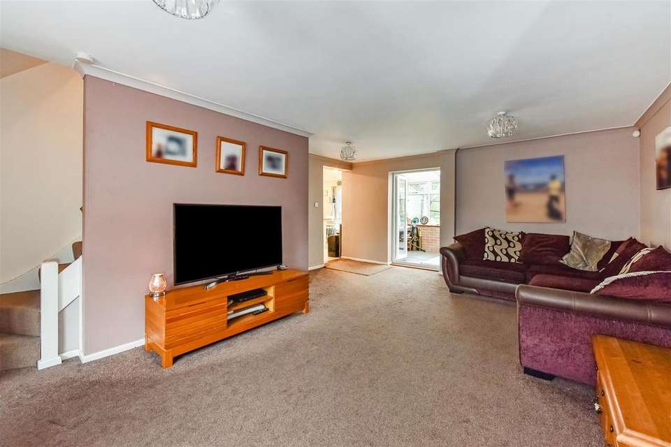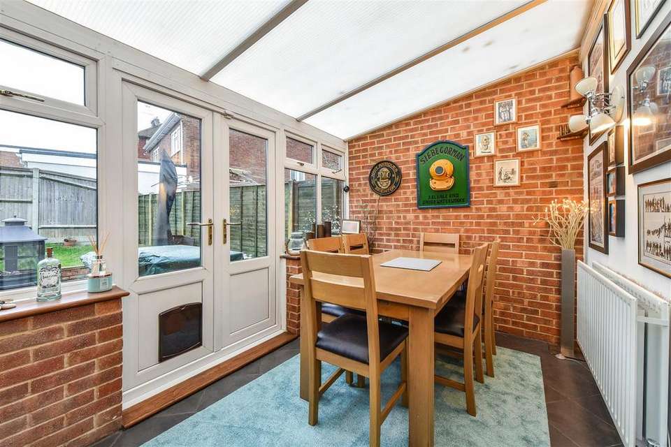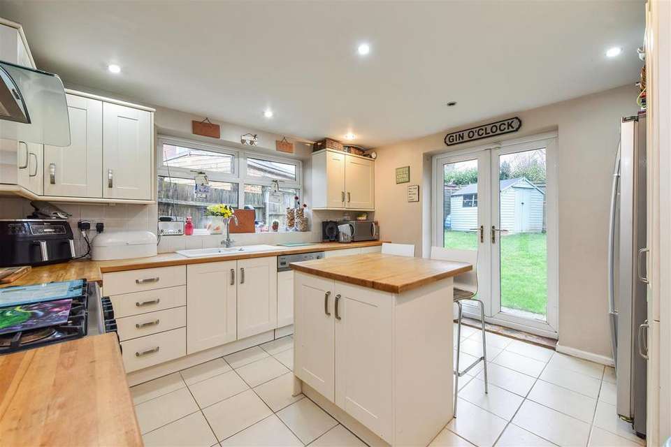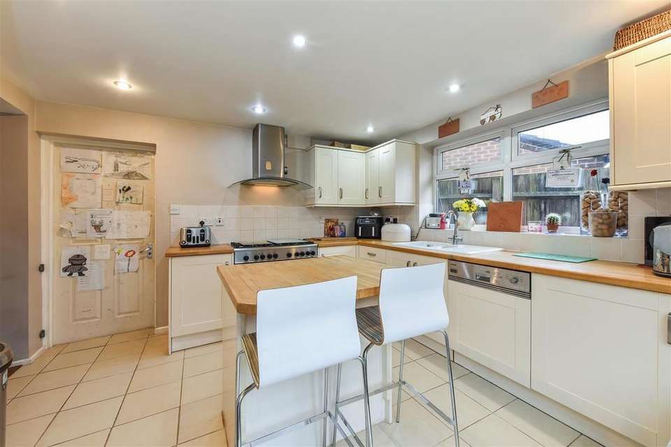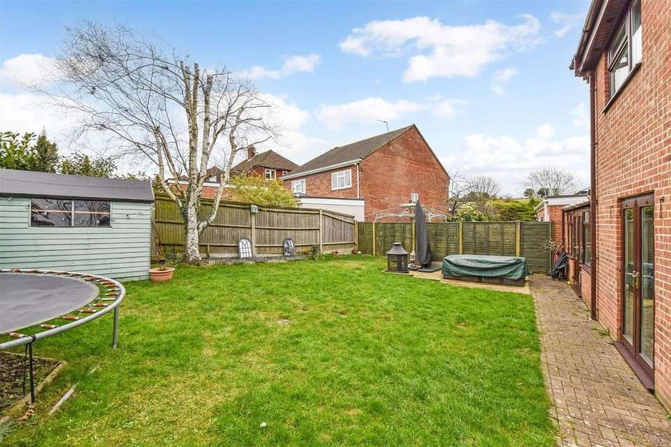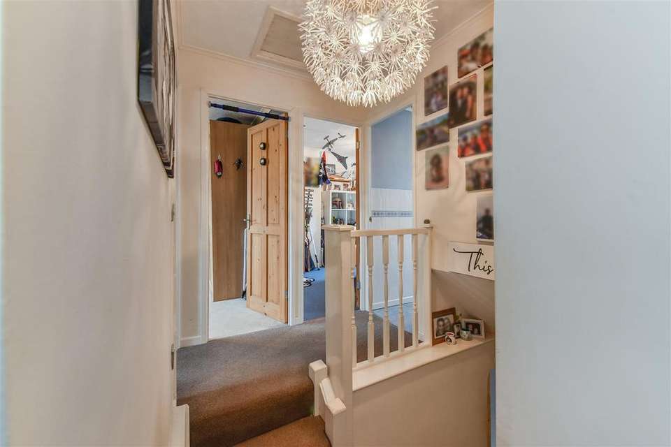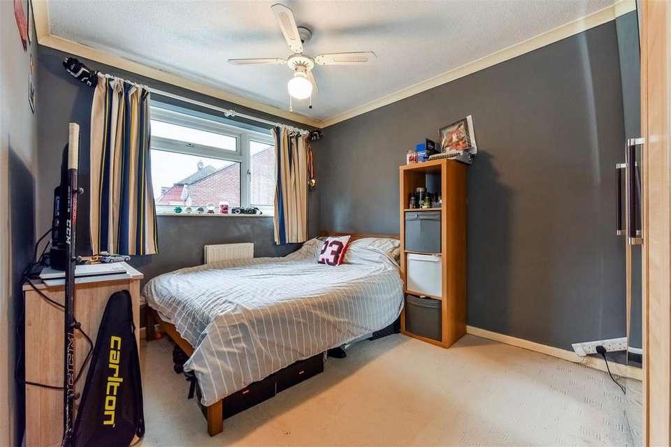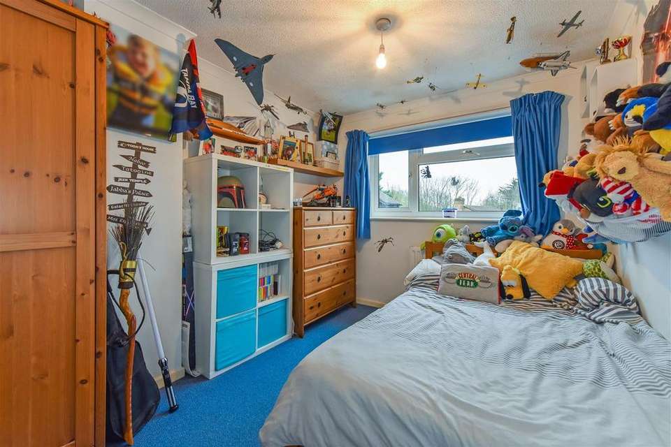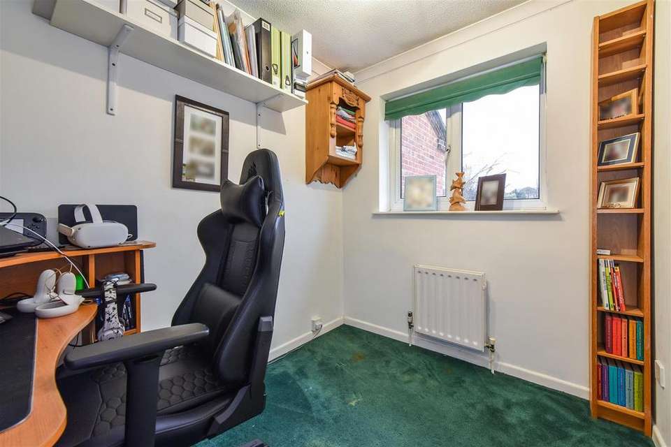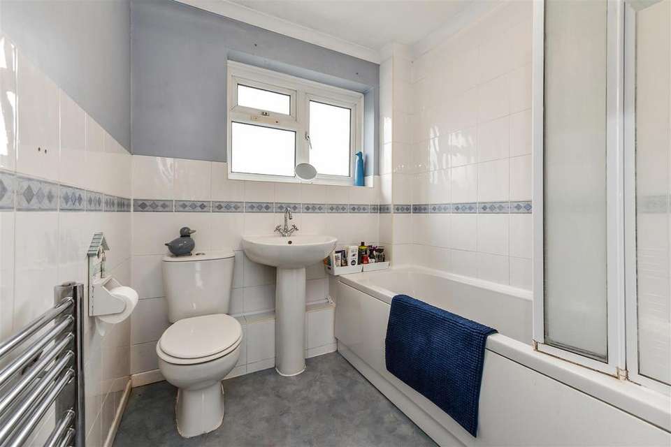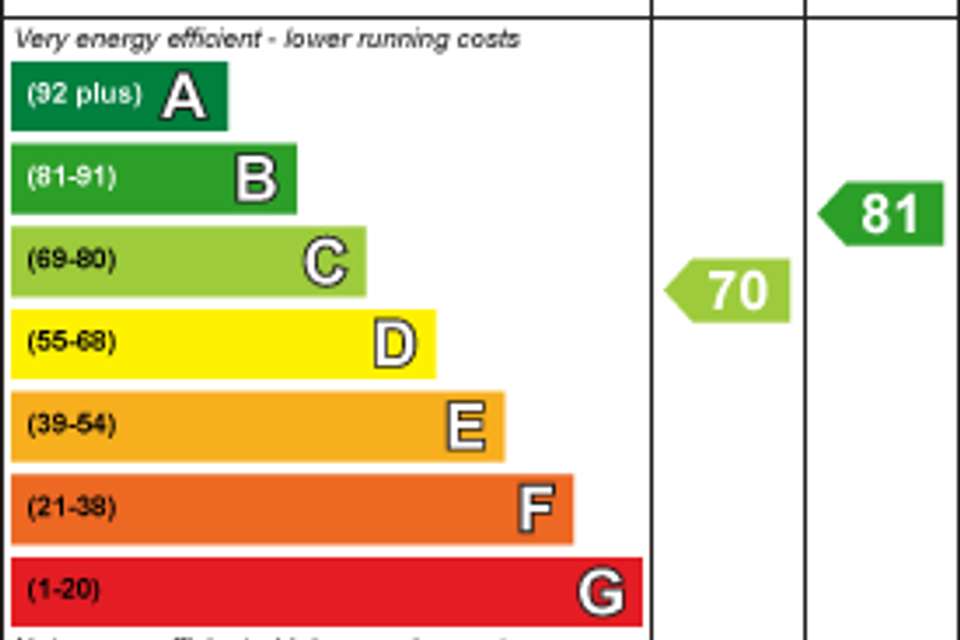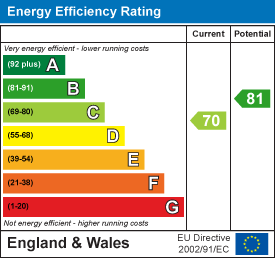4 bedroom semi-detached house for sale
Horndean, Hampshiresemi-detached house
bedrooms
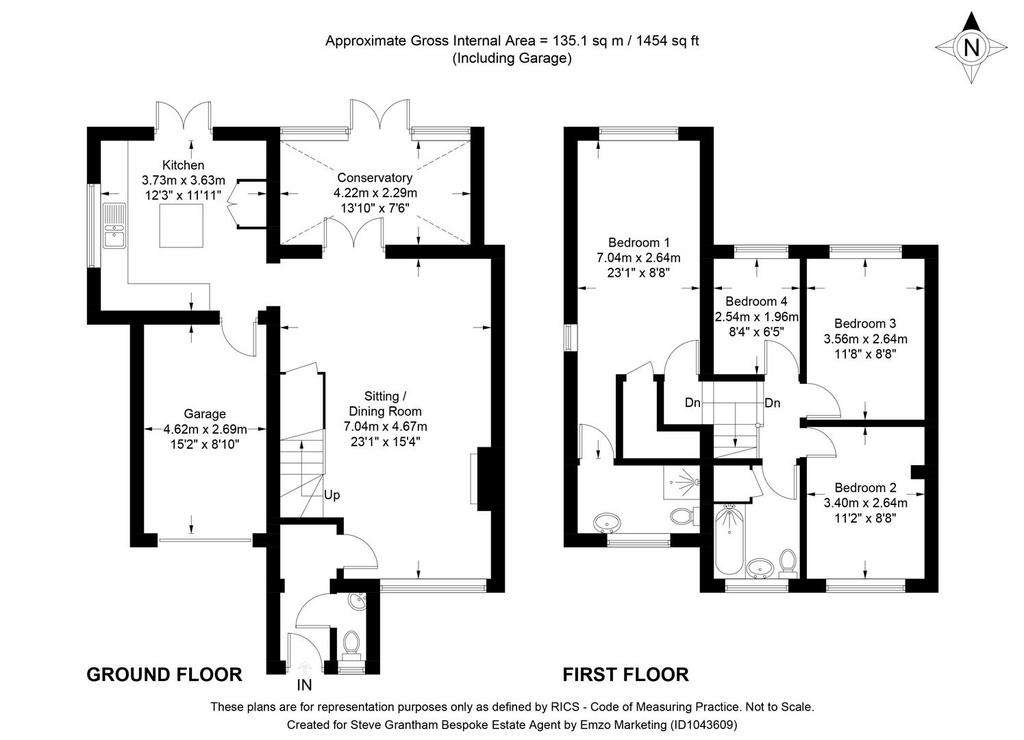
Property photos

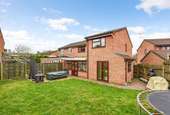
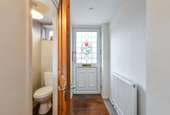
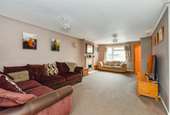
+15
Property description
Welcome to this charming extended four-bedroom semi-detached home nestled within a cul-de-sac in Horndean. Boasting a fusion of space, style, and comfort, this property offers an idyllic retreat for families seeking modern living in a cul-de-sac setting.
As you approach, a well-maintained driveway leads you to a convenient garage, providing ample parking space for multiple vehicles. Step inside and be greeted by the expansive 22ft living room, adorned with natural light filtering through large windows, creating an inviting ambiance for relaxation and entertainment alike. The heart of the home lies in the spacious kitchen breakfast room, where culinary enthusiasts will delight in its contemporary design and ample storage space. Adjacent to the kitchen, a charming conservatory beckons, offering a tranquil spot to enjoy morning coffee or unwind with a book while overlooking the serene garden. Upstairs, there are four bedrooms, three generously sized double bedrooms provide comfortable accommodation for family and guests, each exuding warmth and character. The master bedroom features an en-suite bathroom, providing a private sanctuary for relaxation, while a second family bathroom serves the remaining bedrooms with modern fixtures and fittings. Outside, the well-manicured garden provides a delightful outdoor retreat, perfect for alfresco dining or enjoying leisurely weekends in the sunshine. Conveniently located in a sought-after cul-de-sac, this property offers easy access to local amenities, schools, and scenic countryside walks, ensuring a lifestyle of convenience and style.
Don't miss the opportunity to make this beautifully appointed semi-detached home your own, offering the perfect blend of space, comfort, and contemporary living in the heart of Horndean.
As you approach, a well-maintained driveway leads you to a convenient garage, providing ample parking space for multiple vehicles. Step inside and be greeted by the expansive 22ft living room, adorned with natural light filtering through large windows, creating an inviting ambiance for relaxation and entertainment alike. The heart of the home lies in the spacious kitchen breakfast room, where culinary enthusiasts will delight in its contemporary design and ample storage space. Adjacent to the kitchen, a charming conservatory beckons, offering a tranquil spot to enjoy morning coffee or unwind with a book while overlooking the serene garden. Upstairs, there are four bedrooms, three generously sized double bedrooms provide comfortable accommodation for family and guests, each exuding warmth and character. The master bedroom features an en-suite bathroom, providing a private sanctuary for relaxation, while a second family bathroom serves the remaining bedrooms with modern fixtures and fittings. Outside, the well-manicured garden provides a delightful outdoor retreat, perfect for alfresco dining or enjoying leisurely weekends in the sunshine. Conveniently located in a sought-after cul-de-sac, this property offers easy access to local amenities, schools, and scenic countryside walks, ensuring a lifestyle of convenience and style.
Don't miss the opportunity to make this beautifully appointed semi-detached home your own, offering the perfect blend of space, comfort, and contemporary living in the heart of Horndean.
Interested in this property?
Council tax
First listed
Over a month agoEnergy Performance Certificate
Horndean, Hampshire
Marketed by
Steve Grantham Bespoke - Clanfield 14 Cotwell Avenue Waterlooville, Hampshire PO8 9ANPlacebuzz mortgage repayment calculator
Monthly repayment
The Est. Mortgage is for a 25 years repayment mortgage based on a 10% deposit and a 5.5% annual interest. It is only intended as a guide. Make sure you obtain accurate figures from your lender before committing to any mortgage. Your home may be repossessed if you do not keep up repayments on a mortgage.
Horndean, Hampshire - Streetview
DISCLAIMER: Property descriptions and related information displayed on this page are marketing materials provided by Steve Grantham Bespoke - Clanfield. Placebuzz does not warrant or accept any responsibility for the accuracy or completeness of the property descriptions or related information provided here and they do not constitute property particulars. Please contact Steve Grantham Bespoke - Clanfield for full details and further information.





