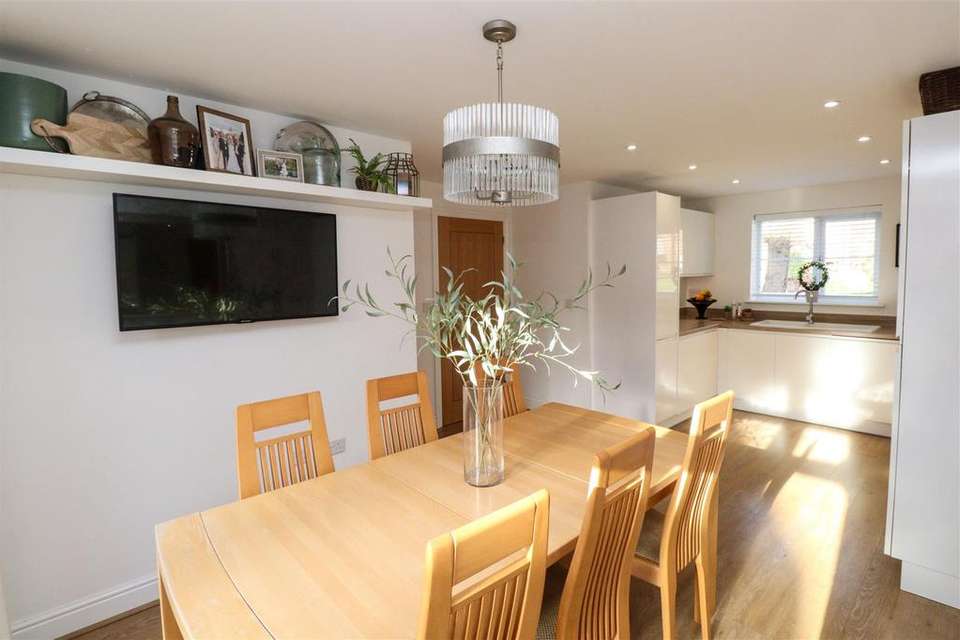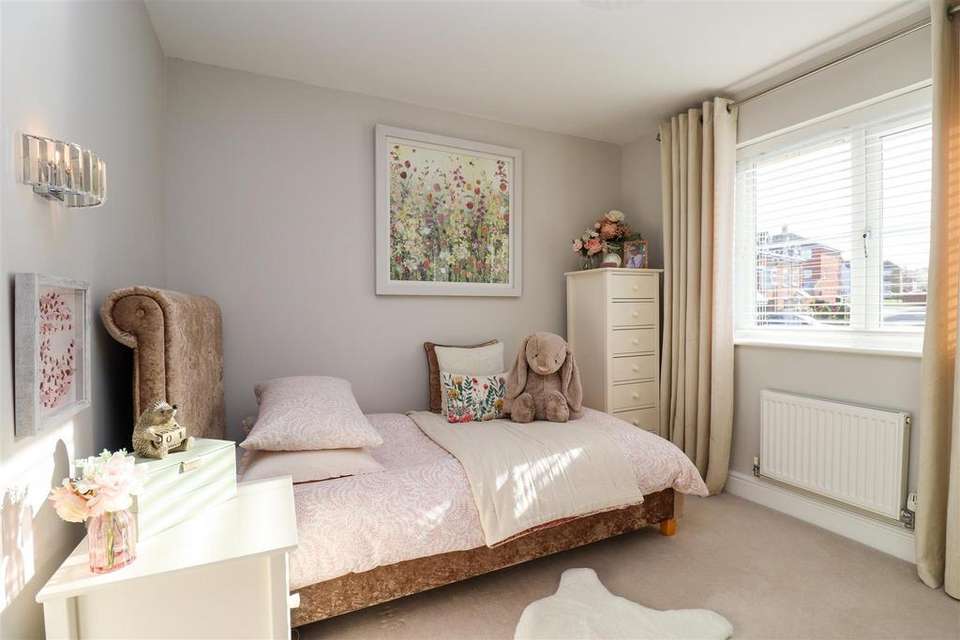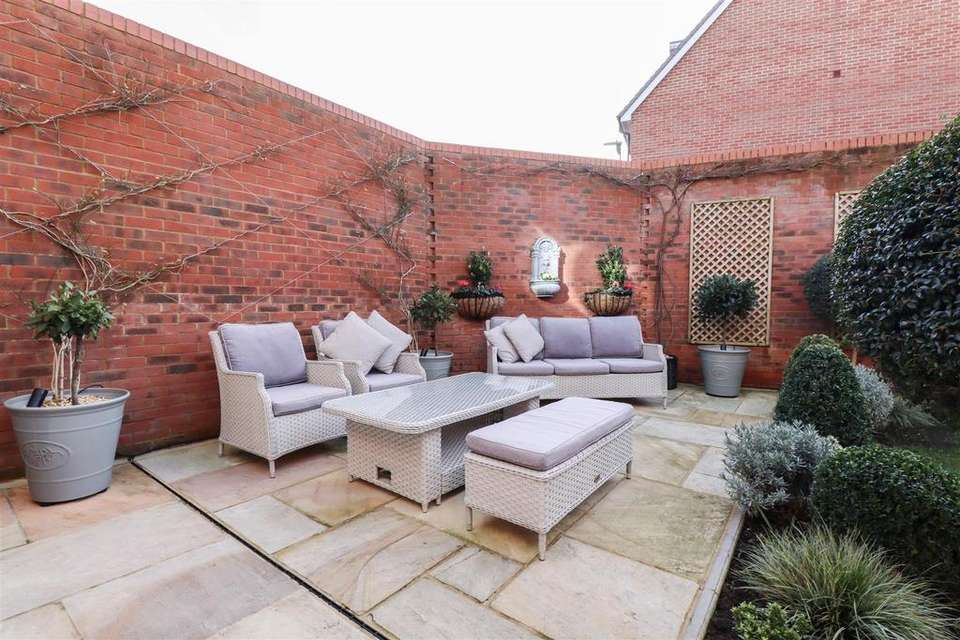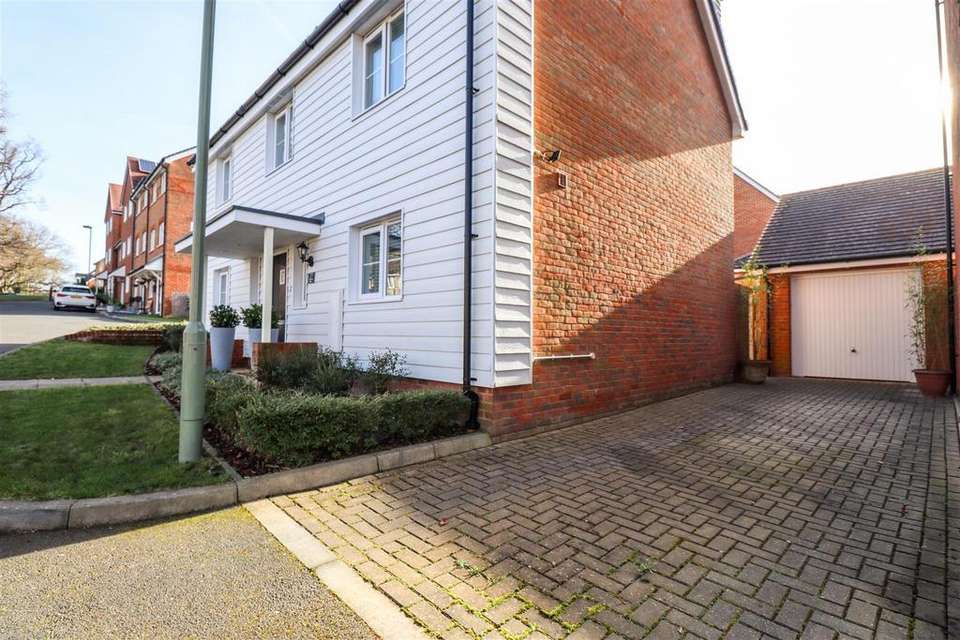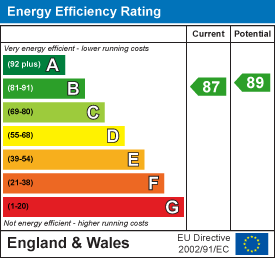5 bedroom detached house for sale
Poulter Place, Church Crookham GU52detached house
bedrooms
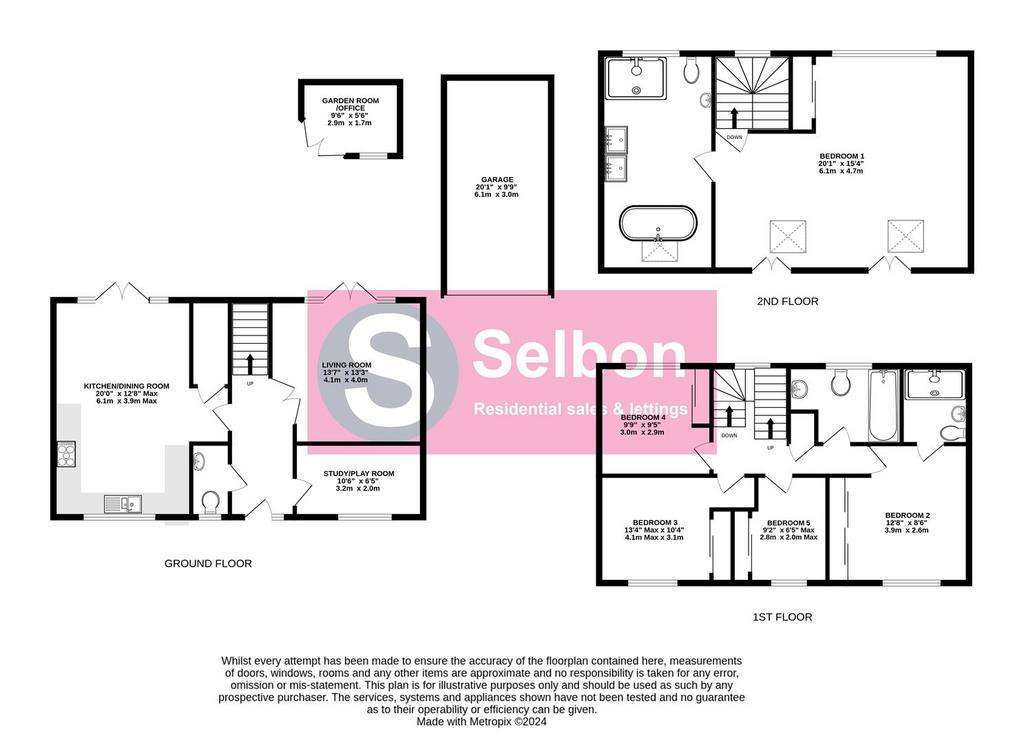
Property photos




+25
Property description
Selbon Estate Agents are delighted to offer this extended five bedroom detached family home, offered for sale in immaculate order, on the popular Crookham Park development.
The current owners have modernised and extended the property into the loft space to offer a fantastic principle bedroom suite with a further en-suite bathroom.
The ground floor accommodation includes; living room with French doors to the rear garden, front aspect study/play room, cloakroom and a 20ft. kitchen/dining room. The kitchen is fitted with a range of eye and base level cupboard and drawer units under a roll-top work surface. Inset sink with mixer taps, built-in appliances include: fridge/freezer, dishwasher, washing machine, oven and hob with extractor over. From the dining area are further French doors to the rear garden.
To the first floor are four bedrooms (all with built-in wardrobes). Bedroom two (originally bed 1) benefits from an en-suite shower room. The remaining bedrooms are served by a family bathroom.
A particular feature of the property is the second floor loft conversion that offers a stunning main bedroom measuring 20ft. and four-piece en-suite with stand alone bath tub, walk-in shower cubicle, his and hers hand wash basins and W.C.
The south facing garden has been re-developed and features a patio area immediately to the rear of the garden, with the remainder landscape to lawn and planting. In addition there is outside lighting and at the rear is a garden room/office with power and light.
To the front is an allocated parking space. To the side of the property is driveway parking which leads to a garage.
Crookham Park boasts a variety of open spaces, children play areas, a Sainsburys local, vets and an infant school as well as offering access to a wealth of walking, running and cycling routes from the front door.
There is an annual charge of £269.10 towards the maintenance of the development and SANGS.
The current owners have modernised and extended the property into the loft space to offer a fantastic principle bedroom suite with a further en-suite bathroom.
The ground floor accommodation includes; living room with French doors to the rear garden, front aspect study/play room, cloakroom and a 20ft. kitchen/dining room. The kitchen is fitted with a range of eye and base level cupboard and drawer units under a roll-top work surface. Inset sink with mixer taps, built-in appliances include: fridge/freezer, dishwasher, washing machine, oven and hob with extractor over. From the dining area are further French doors to the rear garden.
To the first floor are four bedrooms (all with built-in wardrobes). Bedroom two (originally bed 1) benefits from an en-suite shower room. The remaining bedrooms are served by a family bathroom.
A particular feature of the property is the second floor loft conversion that offers a stunning main bedroom measuring 20ft. and four-piece en-suite with stand alone bath tub, walk-in shower cubicle, his and hers hand wash basins and W.C.
The south facing garden has been re-developed and features a patio area immediately to the rear of the garden, with the remainder landscape to lawn and planting. In addition there is outside lighting and at the rear is a garden room/office with power and light.
To the front is an allocated parking space. To the side of the property is driveway parking which leads to a garage.
Crookham Park boasts a variety of open spaces, children play areas, a Sainsburys local, vets and an infant school as well as offering access to a wealth of walking, running and cycling routes from the front door.
There is an annual charge of £269.10 towards the maintenance of the development and SANGS.
Interested in this property?
Council tax
First listed
Over a month agoEnergy Performance Certificate
Poulter Place, Church Crookham GU52
Marketed by
Selbon Residential Sales & Lettings - Church Crookham UBC, Sentinel House, Ancells Business Park, Harvest Crescent, Fleet, Hampshire, GU51 2UZPlacebuzz mortgage repayment calculator
Monthly repayment
The Est. Mortgage is for a 25 years repayment mortgage based on a 10% deposit and a 5.5% annual interest. It is only intended as a guide. Make sure you obtain accurate figures from your lender before committing to any mortgage. Your home may be repossessed if you do not keep up repayments on a mortgage.
Poulter Place, Church Crookham GU52 - Streetview
DISCLAIMER: Property descriptions and related information displayed on this page are marketing materials provided by Selbon Residential Sales & Lettings - Church Crookham. Placebuzz does not warrant or accept any responsibility for the accuracy or completeness of the property descriptions or related information provided here and they do not constitute property particulars. Please contact Selbon Residential Sales & Lettings - Church Crookham for full details and further information.













