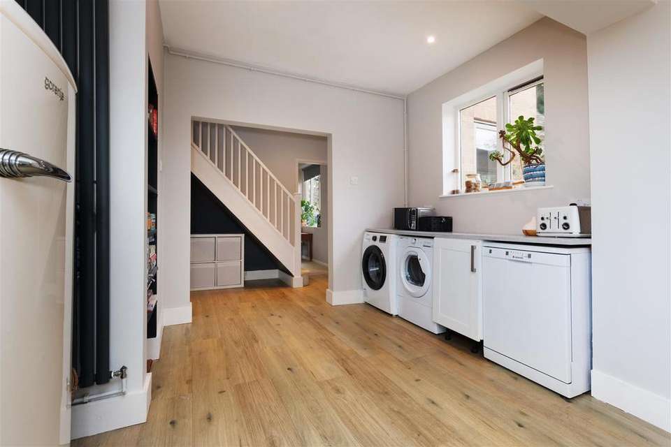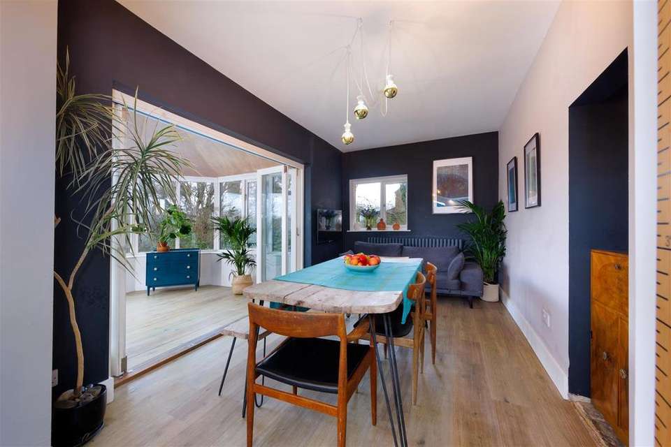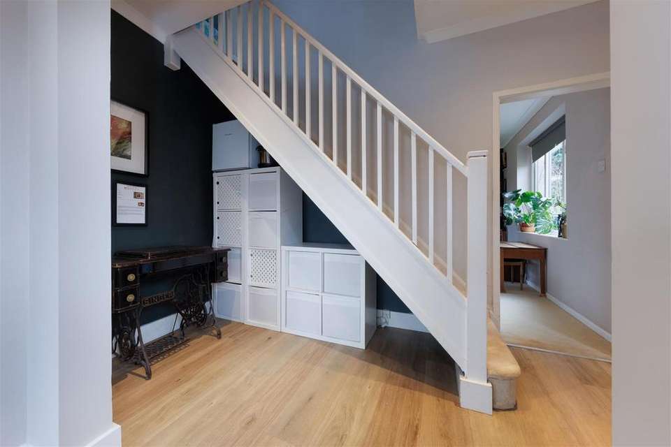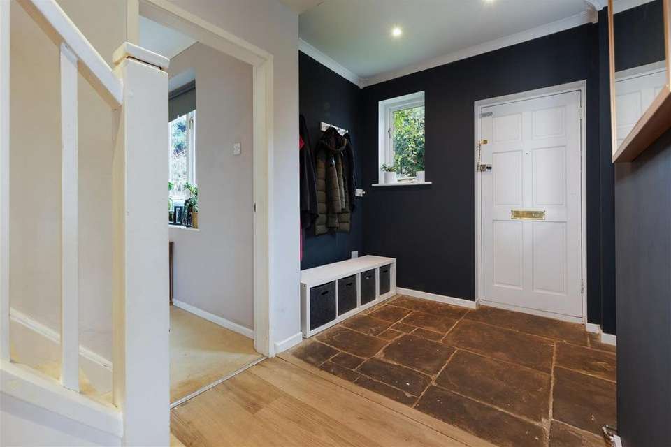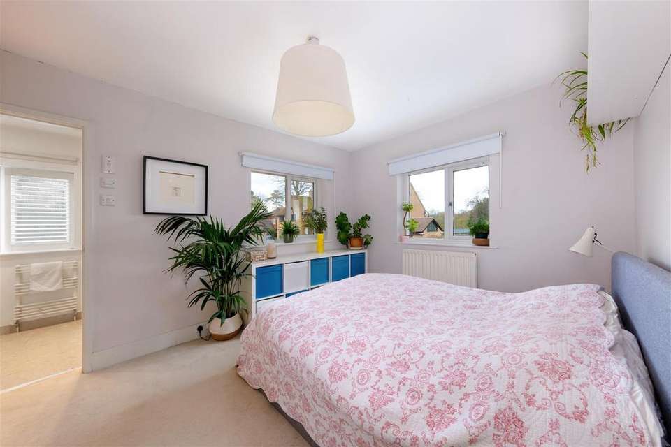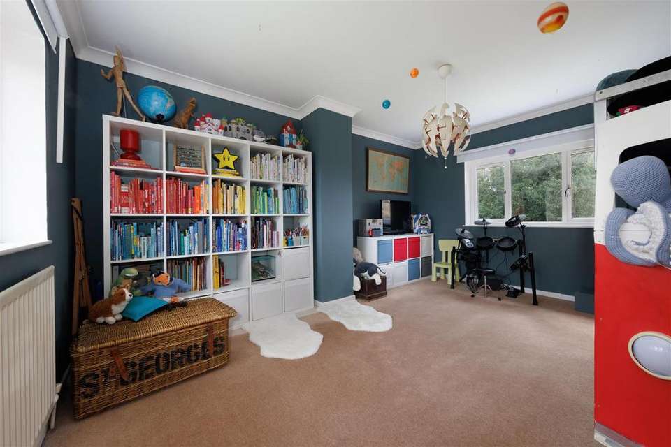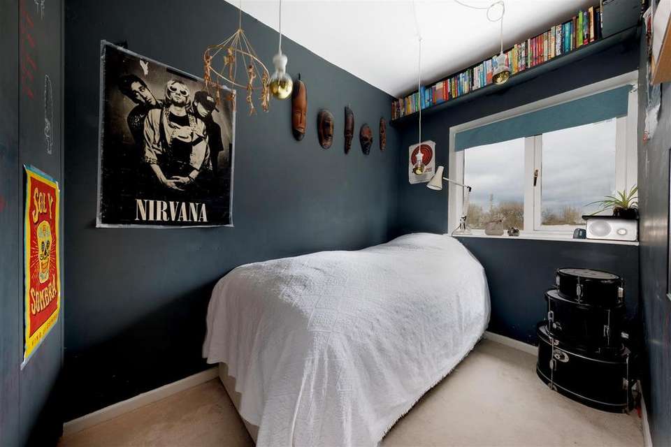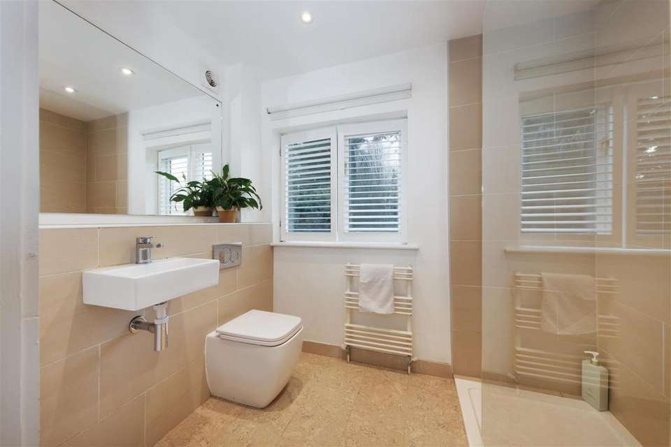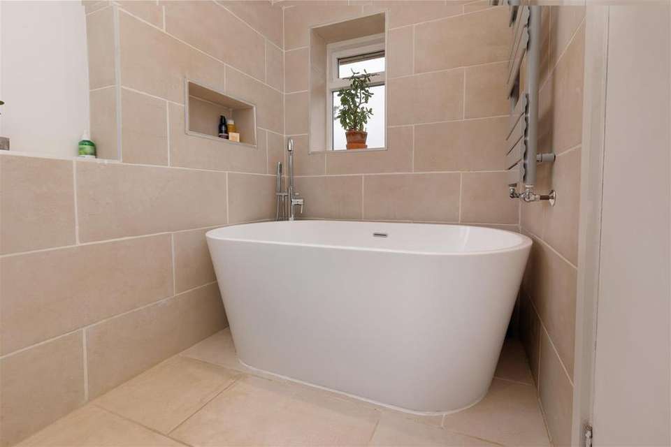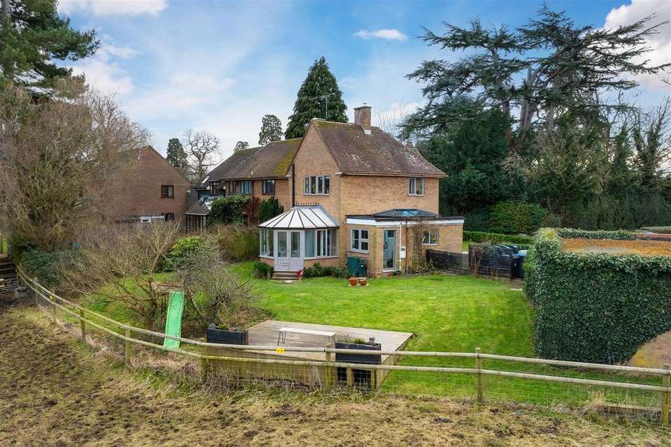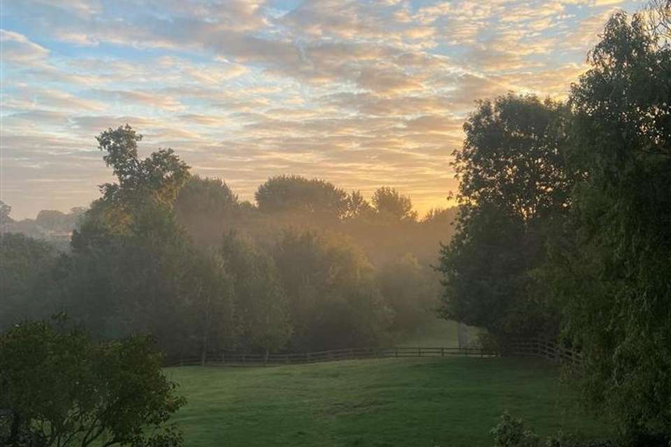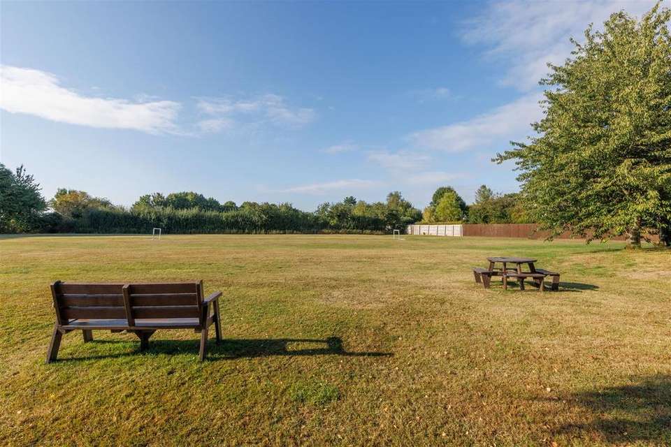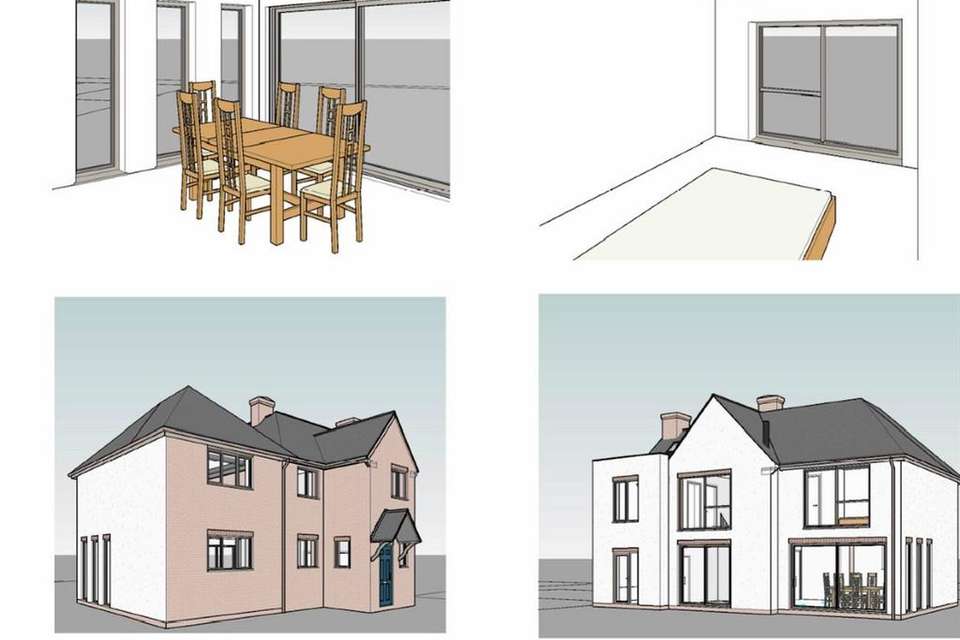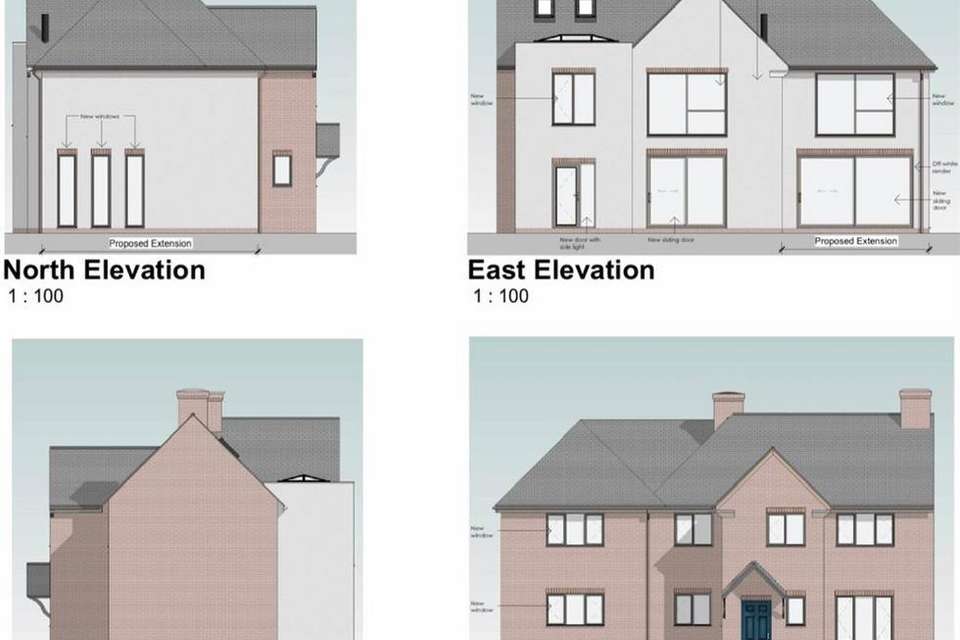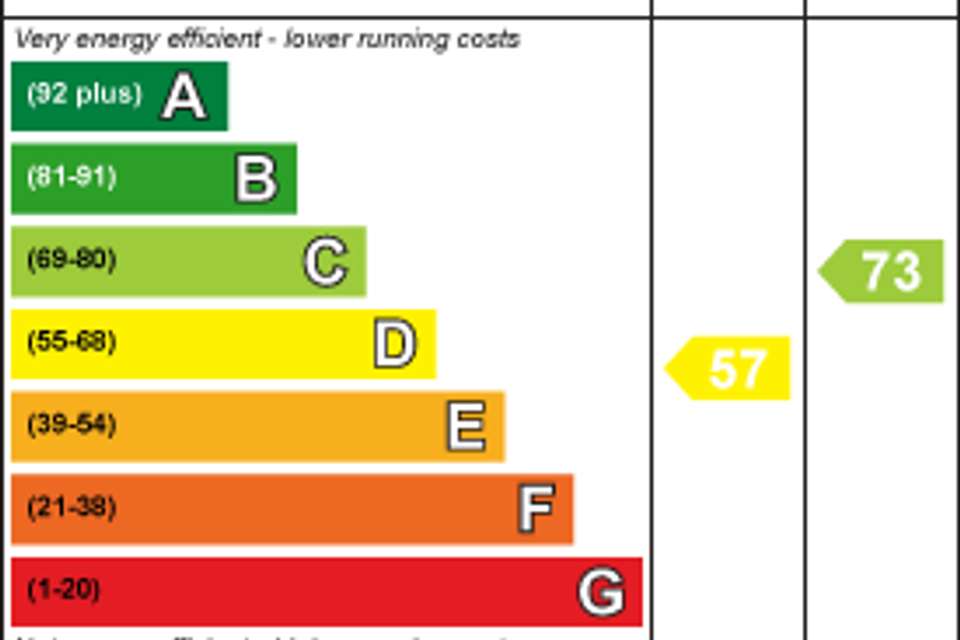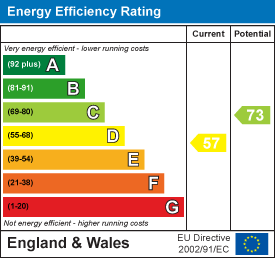3 bedroom house for sale
Little Kineton, Warwickhouse
bedrooms
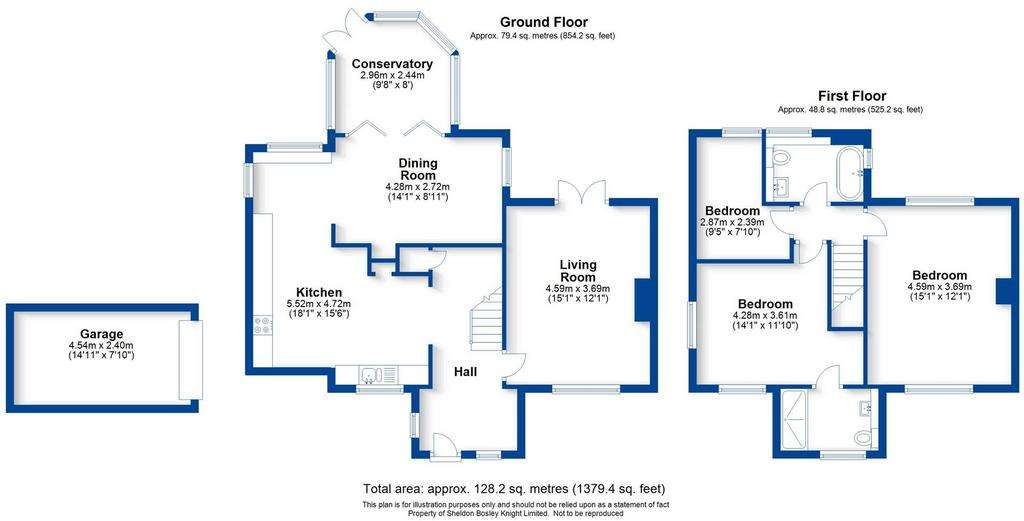
Property photos

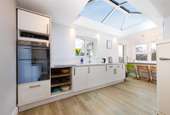


+15
Property description
*For Sale with full planning permission for a double height extension*
A rarely available three bedroom semi-detached property tucked away at the heart of Norton Grange on a private no-through road. This lovely home has a unique outlook over a small valley, protected as an area of natural beauty and also enjoys the use of a two acre communal amenity field.
Norton Grange is a popular residential estate within a parkland setting in the hamlet of Little Kineton, Warwickshire. The large original house was constructed in the 18th century and has in the past been used as both a wartime hospital and a school. Now the house has been converted into homes with a range of houses and converted stables within the grounds which includes a shared utility field with a picnic area and room to play sports.
Little Kineton is a short stroll from the well-regarded village of Kineton which is situated on the M40 corridor conveniently located for junction 12 at Gaydon with easy access to the charming towns of Stratford upon Avon, Royal Leamington Spa and Warwick and access to local employers Jaguar Land Rover and Aston Martin. Main line stations can be found in Banbury (regular trains to London Marylebone), Warwick Parkway and Leamington Spa.
There are a wide variety of local amenities in the village including a post office, two doctors' surgeries, an optician, butchers, hairdressers, newsagents, florist, renowned Gilks Garage coffee shop and a small supermarket. In addition, there are two pubs and two churches, a village hall including a library and a thriving sports and social club which is itself a stone's throw from the property. There are beautiful walks on your doorstep and a variety of community clubs including playgroups, primary school and a newly refurbished secondary schoo
Hallway -
Kitchen - 5.52m x 4.72m (18'1" x 15'5") -
Dining Room - 4.28m x 2.72m (14'0" x 8'11") -
Conservatory - 2.96m x 2.44m (9'8" x 8'0") -
Living Room - 4.59m x 3.69m (15'0" x 12'1") -
Bedroom - 4.59m x 3.69m (15'0" x 12'1") -
Bedroom - 4.28m x 3.61m (14'0" x 11'10") -
En-Suite Shower Room -
Bedroom - 2.87m x 2.39m (9'4" x 7'10") -
Family Bathroom -
Outside - The front garden has established borders and a box hedging boundary with a large gravel driveway and room for three cars. The enclosed back garden is laid to lawn and overlooks the valley beyond with the additional benefit of a decking area for entertaining and relaxing in the Summer months.
Single Garage - 4.54m x 2.40m (14'10" x 7'10") -
General Information -
Planning Permission - Full Planning number - Stratford District Council - 22/03441/FUL
Recent permission has been granted for a double-height extension which will fully maximise the unique position of 3 The Copse with a floor to ceiling glass landing overlooking the valley. Following the extension, the home will boast four double bedrooms with two new double height bedrooms open to the eaves and a new family bathroom. Downstairs the kitchen will be extended to maximise the connection with the garden and valley beyond with floor to ceiling glazing and a new dining space and snug.
Maintenance Charge - Resident's Association Annual Charge normally £300 per year.
Services - Mains water, drainage and electricity are connected to the property. Oil Fired Central Heating
Interested parties are advised to make their own enquiries and investigations before finalising their offer to purchase
Fixtures And Fittings - All items mentioned in these particulars are included in the sale price, all others are expressly excluded.
Carpets are included.
Shared Amenity Field -
Council Tax - We understand that the property has been placed in band D with Stratford District Council.
Viewings - Viewings strictly by appointment with the Agents.
A rarely available three bedroom semi-detached property tucked away at the heart of Norton Grange on a private no-through road. This lovely home has a unique outlook over a small valley, protected as an area of natural beauty and also enjoys the use of a two acre communal amenity field.
Norton Grange is a popular residential estate within a parkland setting in the hamlet of Little Kineton, Warwickshire. The large original house was constructed in the 18th century and has in the past been used as both a wartime hospital and a school. Now the house has been converted into homes with a range of houses and converted stables within the grounds which includes a shared utility field with a picnic area and room to play sports.
Little Kineton is a short stroll from the well-regarded village of Kineton which is situated on the M40 corridor conveniently located for junction 12 at Gaydon with easy access to the charming towns of Stratford upon Avon, Royal Leamington Spa and Warwick and access to local employers Jaguar Land Rover and Aston Martin. Main line stations can be found in Banbury (regular trains to London Marylebone), Warwick Parkway and Leamington Spa.
There are a wide variety of local amenities in the village including a post office, two doctors' surgeries, an optician, butchers, hairdressers, newsagents, florist, renowned Gilks Garage coffee shop and a small supermarket. In addition, there are two pubs and two churches, a village hall including a library and a thriving sports and social club which is itself a stone's throw from the property. There are beautiful walks on your doorstep and a variety of community clubs including playgroups, primary school and a newly refurbished secondary schoo
Hallway -
Kitchen - 5.52m x 4.72m (18'1" x 15'5") -
Dining Room - 4.28m x 2.72m (14'0" x 8'11") -
Conservatory - 2.96m x 2.44m (9'8" x 8'0") -
Living Room - 4.59m x 3.69m (15'0" x 12'1") -
Bedroom - 4.59m x 3.69m (15'0" x 12'1") -
Bedroom - 4.28m x 3.61m (14'0" x 11'10") -
En-Suite Shower Room -
Bedroom - 2.87m x 2.39m (9'4" x 7'10") -
Family Bathroom -
Outside - The front garden has established borders and a box hedging boundary with a large gravel driveway and room for three cars. The enclosed back garden is laid to lawn and overlooks the valley beyond with the additional benefit of a decking area for entertaining and relaxing in the Summer months.
Single Garage - 4.54m x 2.40m (14'10" x 7'10") -
General Information -
Planning Permission - Full Planning number - Stratford District Council - 22/03441/FUL
Recent permission has been granted for a double-height extension which will fully maximise the unique position of 3 The Copse with a floor to ceiling glass landing overlooking the valley. Following the extension, the home will boast four double bedrooms with two new double height bedrooms open to the eaves and a new family bathroom. Downstairs the kitchen will be extended to maximise the connection with the garden and valley beyond with floor to ceiling glazing and a new dining space and snug.
Maintenance Charge - Resident's Association Annual Charge normally £300 per year.
Services - Mains water, drainage and electricity are connected to the property. Oil Fired Central Heating
Interested parties are advised to make their own enquiries and investigations before finalising their offer to purchase
Fixtures And Fittings - All items mentioned in these particulars are included in the sale price, all others are expressly excluded.
Carpets are included.
Shared Amenity Field -
Council Tax - We understand that the property has been placed in band D with Stratford District Council.
Viewings - Viewings strictly by appointment with the Agents.
Council tax
First listed
Over a month agoEnergy Performance Certificate
Little Kineton, Warwick
Placebuzz mortgage repayment calculator
Monthly repayment
The Est. Mortgage is for a 25 years repayment mortgage based on a 10% deposit and a 5.5% annual interest. It is only intended as a guide. Make sure you obtain accurate figures from your lender before committing to any mortgage. Your home may be repossessed if you do not keep up repayments on a mortgage.
Little Kineton, Warwick - Streetview
DISCLAIMER: Property descriptions and related information displayed on this page are marketing materials provided by Sheldon Bosley Knight - Kineton. Placebuzz does not warrant or accept any responsibility for the accuracy or completeness of the property descriptions or related information provided here and they do not constitute property particulars. Please contact Sheldon Bosley Knight - Kineton for full details and further information.





