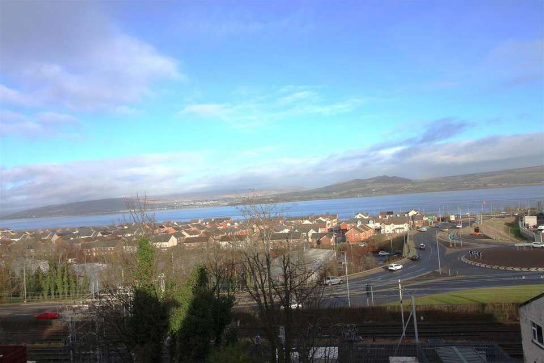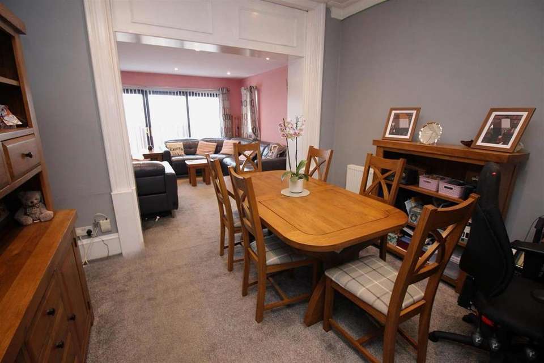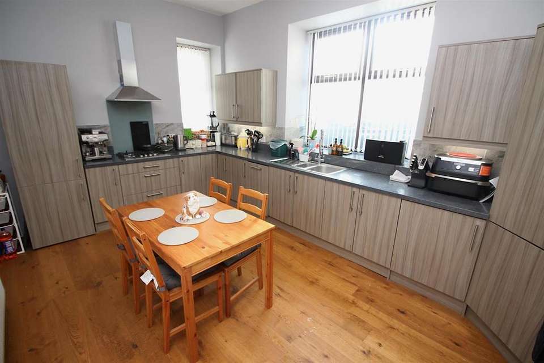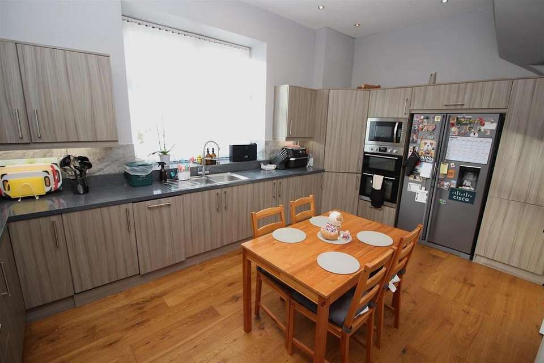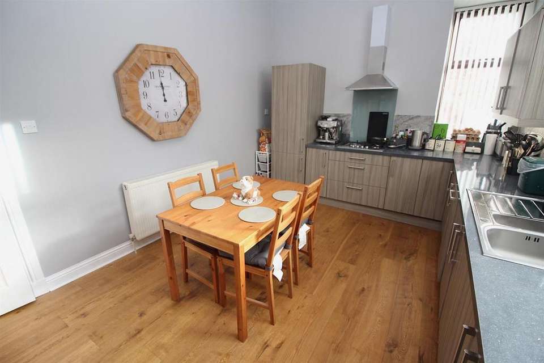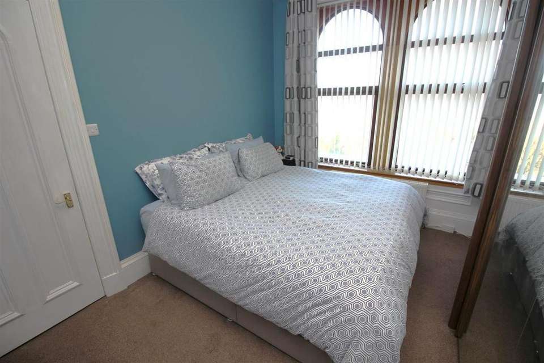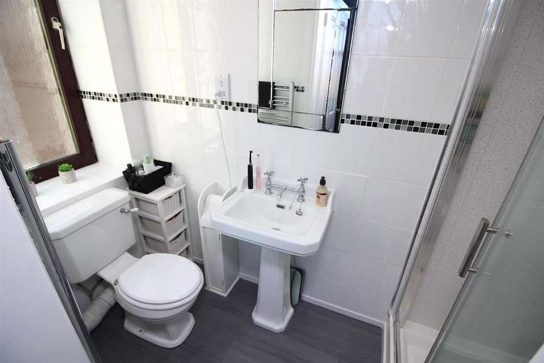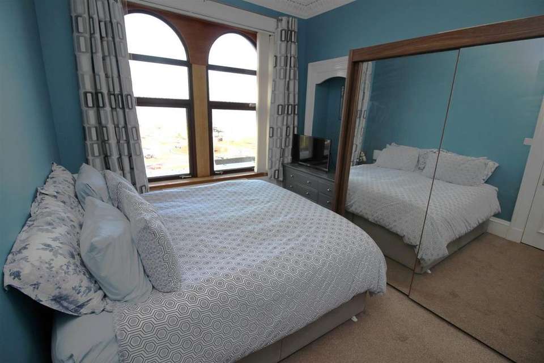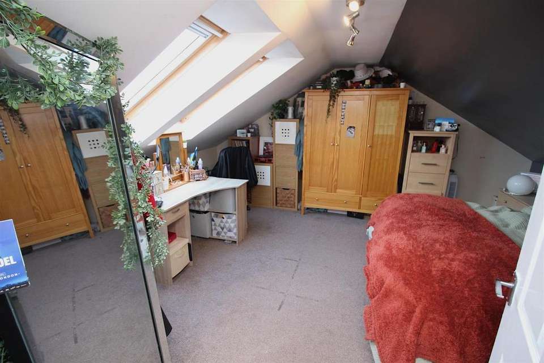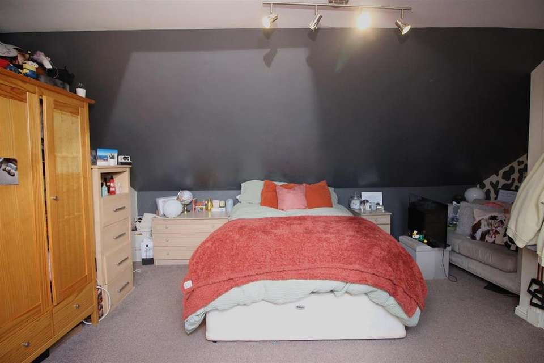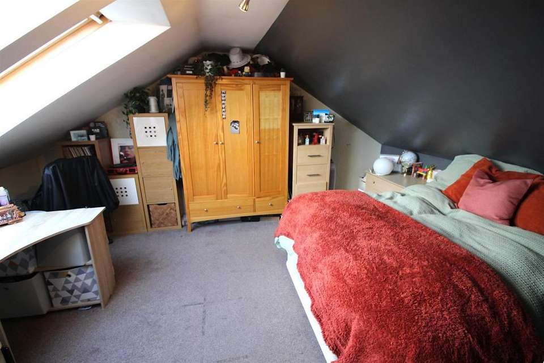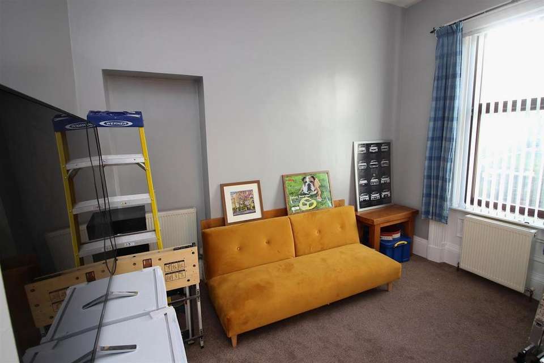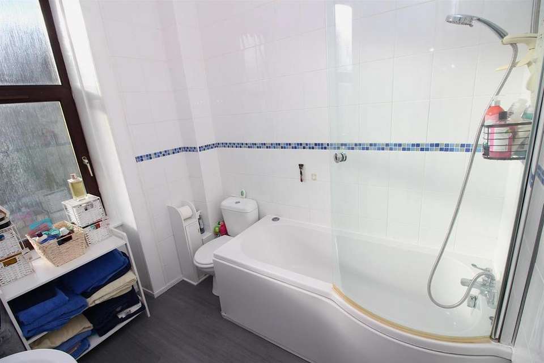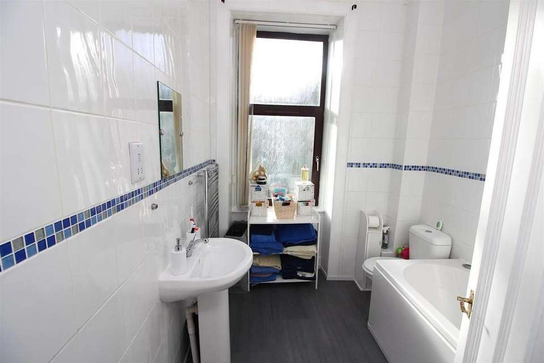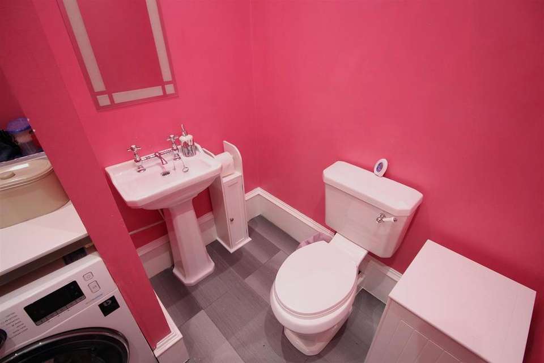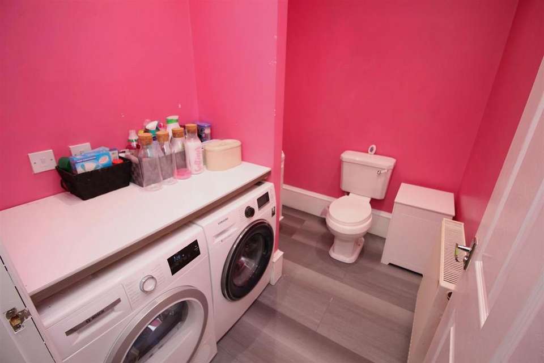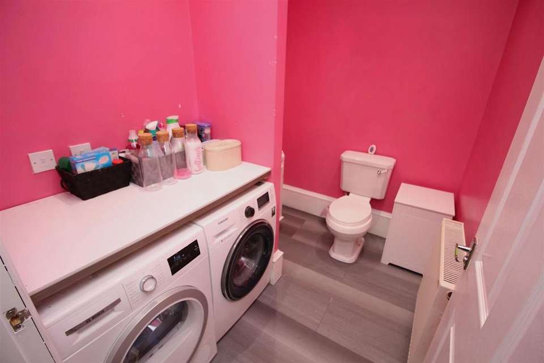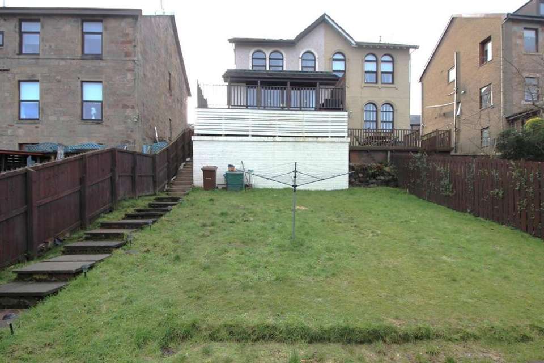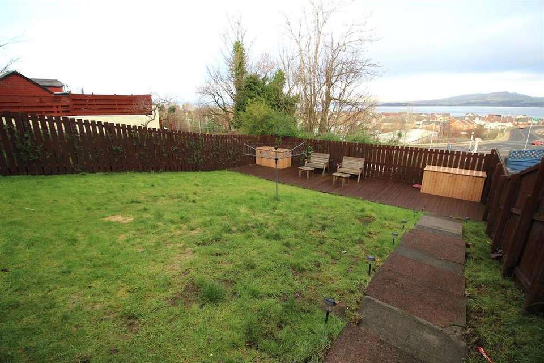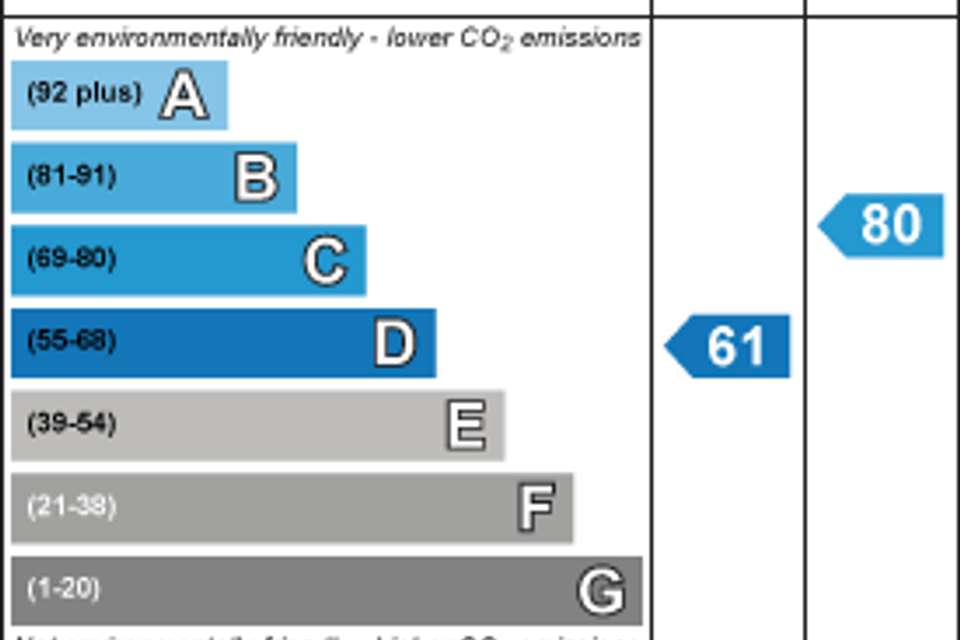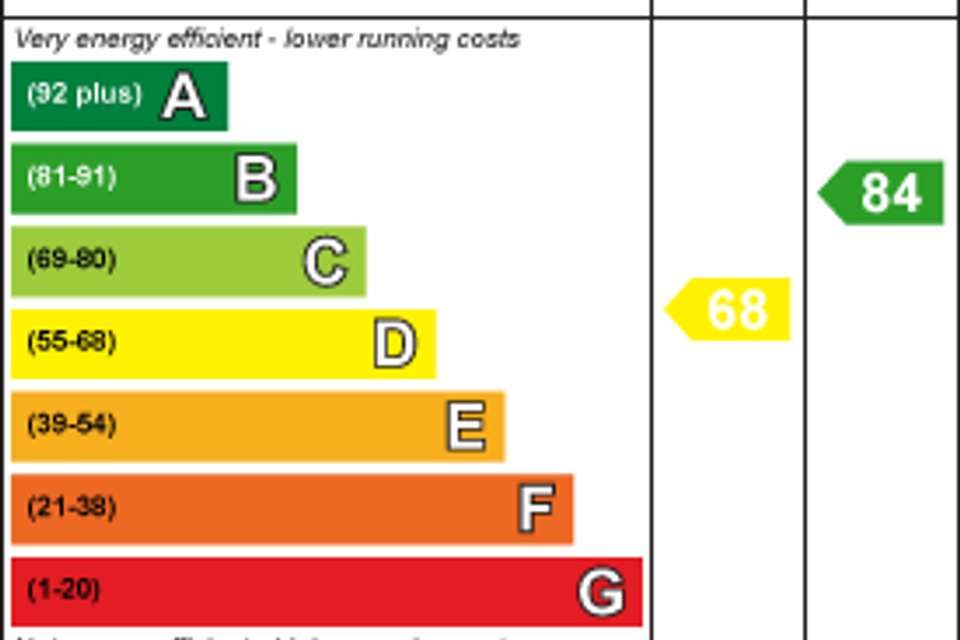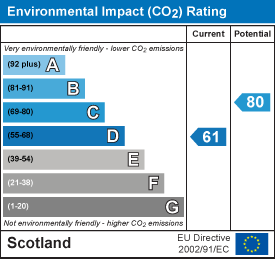3 bedroom semi-detached house for sale
Lilybank Road, Port Glasgow PA14semi-detached house
bedrooms
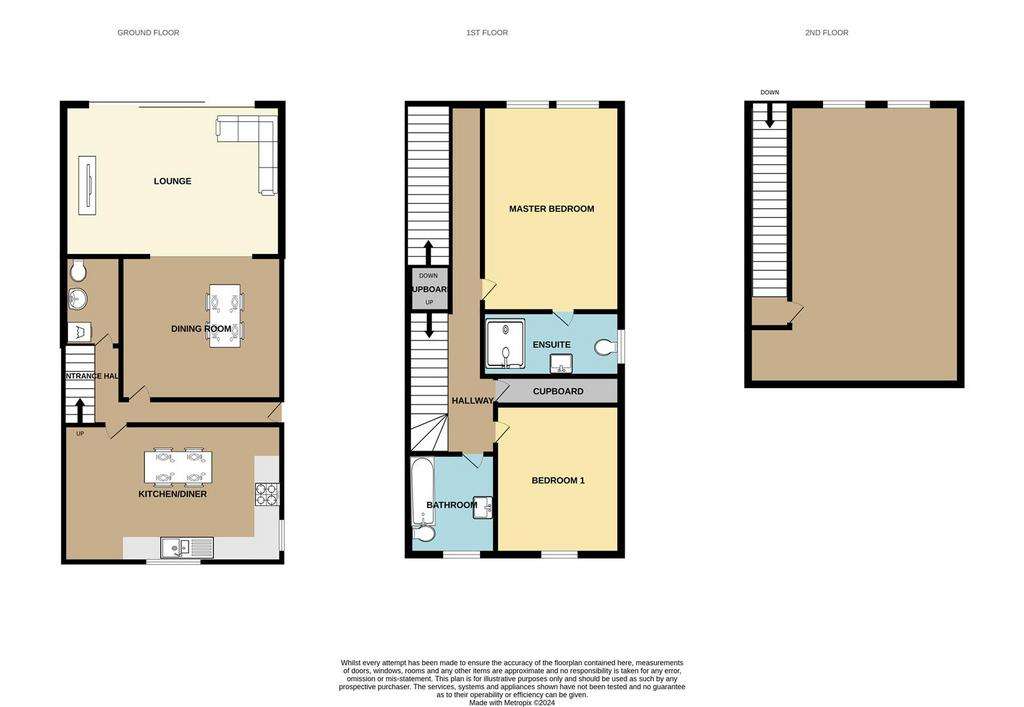
Property photos

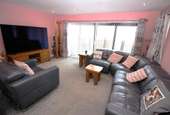
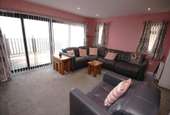
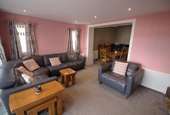
+21
Property description
Offering outstanding accommodation with panoramic views over the Firth of Clyde this SEMI DETACHED VILLA is presented to the market in excellent condition throughout. The property lies convenient for local amenities, shops and transport facilities.
The property has many fine period features throughout with detailed cornicing. Welcoming hallway giving access to main level accommodation. There are two fabulous sized public rooms on this level. The lounge is to the rear of the property with full wall sliding doors providing panoramic views and access to large decking. Dining Room is set off the lounge.
Modern fitted Dining-kitchen hosting a variety of wall and floor units providing ample work and storage space throughout, gas hob, electric oven and stainless steel extractor hood. Utility Room/WC.
Carpeted stairwell leading to upper level. There are two double bedrooms located here. The master bedroom has been tastefully decorated, again with original cornicing together with arched windows providing views over the Clyde and surrounding area. Ensuite with 2 piece white suite and walk in shower.
Family Bathroom with white three piece suite with electric shower and screen, Tiling throughout. Two hall storage cupboards.
Stairwell leading third bedroom in the attic with Panoramic Views Over the Firth Of Clyde and Hills Beyond.
The specifications includes Gas central heating and double glazing throughout.
Driveway to Front and Large rear garden which benefits from generous sized lawn and a second decked patio area.
Viewing is a must to appreciate the accommodation on offer.
Lounge - 4.77 x 3.60 (15'7" x 11'9") -
Dining Room - 3.78 x 3.41 (12'4" x 11'2") -
Kitchen - 5.17 x 3.24 (16'11" x 10'7") -
Wc/Utility - 2.26 x 1.59 (7'4" x 5'2") -
Master Bedroom - 3.54 x 3.40 (11'7" x 11'1") -
Bedroom 2 - 3.02 x 3.54 (9'10" x 11'7") -
Bedroom 3 - 4.68 x 5.07 (15'4" x 16'7") -
Bathroom - 2.31 x 1.96 (7'6" x 6'5") -
Important Note To Purchasers: - We endeavour to make our sales particulars accurate and reliable, however, they do not constitute or form part of an offer or any contract and none is to be relied upon as statements of representation or fact. Any services, systems and appliances listed in this specification have not been tested by us and no guarantee as to their operating ability or efficiency is given. All measurements have been taken as a guide to prospective buyers only, and are not precise. Please be advised that some of the particulars may be awaiting vendor approval. If you require clarification or further information on any points, please contact us, especially if you are traveling some distance to view. Fixtures and fittings other than those mentioned are to be agreed with the seller.
The property has many fine period features throughout with detailed cornicing. Welcoming hallway giving access to main level accommodation. There are two fabulous sized public rooms on this level. The lounge is to the rear of the property with full wall sliding doors providing panoramic views and access to large decking. Dining Room is set off the lounge.
Modern fitted Dining-kitchen hosting a variety of wall and floor units providing ample work and storage space throughout, gas hob, electric oven and stainless steel extractor hood. Utility Room/WC.
Carpeted stairwell leading to upper level. There are two double bedrooms located here. The master bedroom has been tastefully decorated, again with original cornicing together with arched windows providing views over the Clyde and surrounding area. Ensuite with 2 piece white suite and walk in shower.
Family Bathroom with white three piece suite with electric shower and screen, Tiling throughout. Two hall storage cupboards.
Stairwell leading third bedroom in the attic with Panoramic Views Over the Firth Of Clyde and Hills Beyond.
The specifications includes Gas central heating and double glazing throughout.
Driveway to Front and Large rear garden which benefits from generous sized lawn and a second decked patio area.
Viewing is a must to appreciate the accommodation on offer.
Lounge - 4.77 x 3.60 (15'7" x 11'9") -
Dining Room - 3.78 x 3.41 (12'4" x 11'2") -
Kitchen - 5.17 x 3.24 (16'11" x 10'7") -
Wc/Utility - 2.26 x 1.59 (7'4" x 5'2") -
Master Bedroom - 3.54 x 3.40 (11'7" x 11'1") -
Bedroom 2 - 3.02 x 3.54 (9'10" x 11'7") -
Bedroom 3 - 4.68 x 5.07 (15'4" x 16'7") -
Bathroom - 2.31 x 1.96 (7'6" x 6'5") -
Important Note To Purchasers: - We endeavour to make our sales particulars accurate and reliable, however, they do not constitute or form part of an offer or any contract and none is to be relied upon as statements of representation or fact. Any services, systems and appliances listed in this specification have not been tested by us and no guarantee as to their operating ability or efficiency is given. All measurements have been taken as a guide to prospective buyers only, and are not precise. Please be advised that some of the particulars may be awaiting vendor approval. If you require clarification or further information on any points, please contact us, especially if you are traveling some distance to view. Fixtures and fittings other than those mentioned are to be agreed with the seller.
Interested in this property?
Council tax
First listed
Over a month agoEnergy Performance Certificate
Lilybank Road, Port Glasgow PA14
Marketed by
Brian Harkins Estate Agents - Port Glasgow 18 John Wood Street Port Glasgow, Inverclyde PA14 5HUPlacebuzz mortgage repayment calculator
Monthly repayment
The Est. Mortgage is for a 25 years repayment mortgage based on a 10% deposit and a 5.5% annual interest. It is only intended as a guide. Make sure you obtain accurate figures from your lender before committing to any mortgage. Your home may be repossessed if you do not keep up repayments on a mortgage.
Lilybank Road, Port Glasgow PA14 - Streetview
DISCLAIMER: Property descriptions and related information displayed on this page are marketing materials provided by Brian Harkins Estate Agents - Port Glasgow. Placebuzz does not warrant or accept any responsibility for the accuracy or completeness of the property descriptions or related information provided here and they do not constitute property particulars. Please contact Brian Harkins Estate Agents - Port Glasgow for full details and further information.





