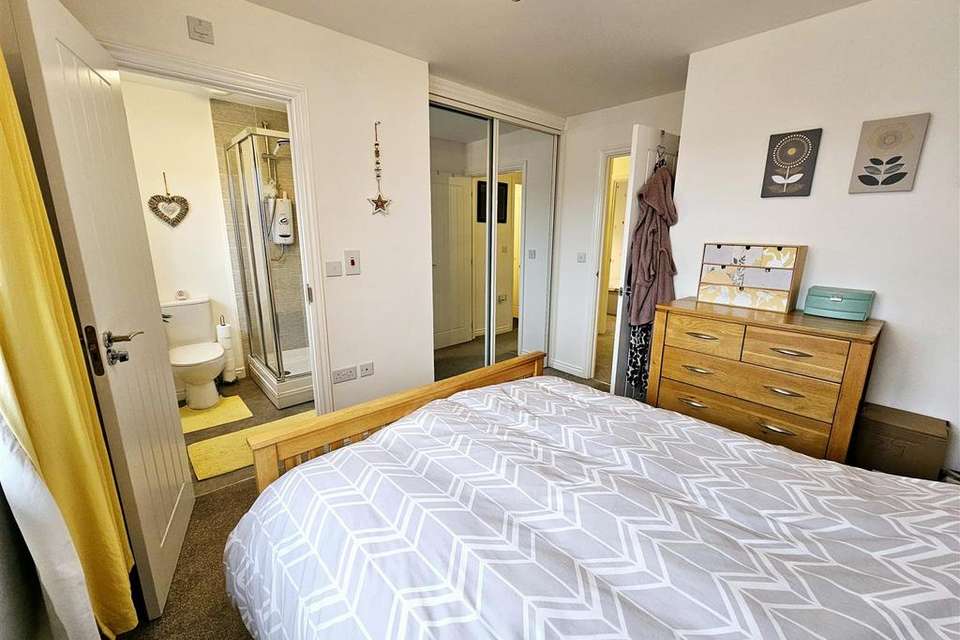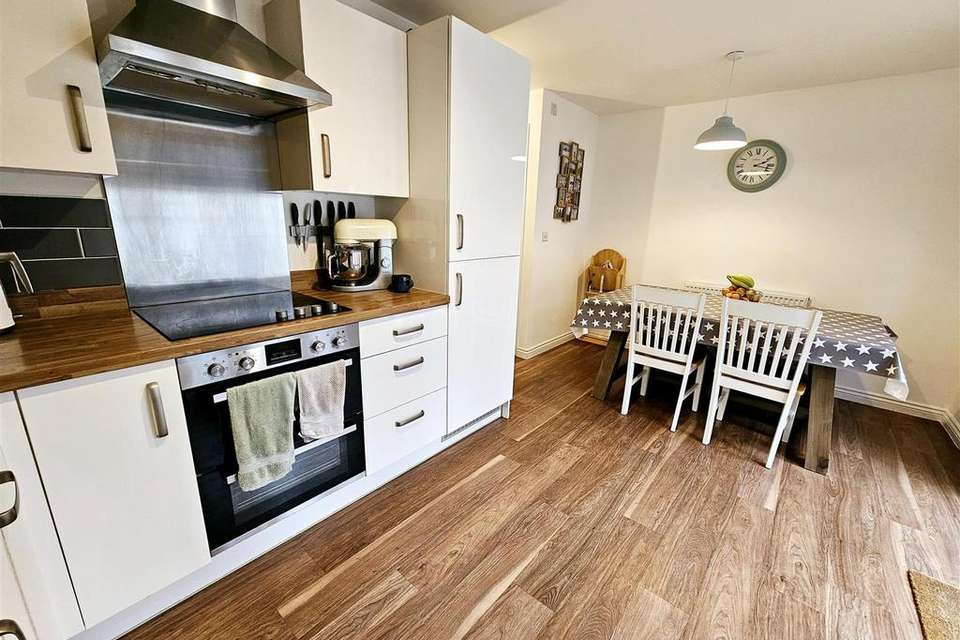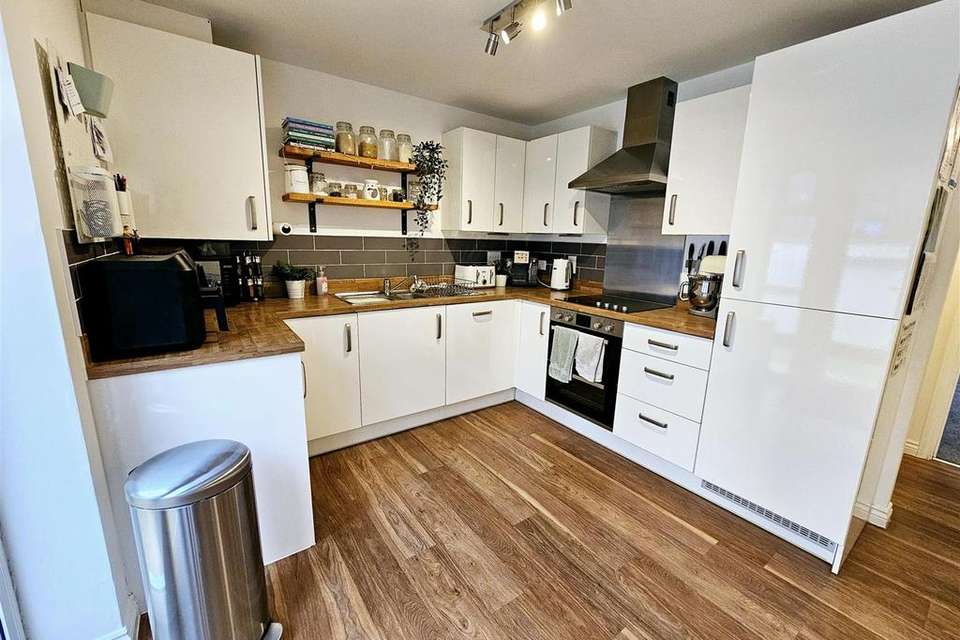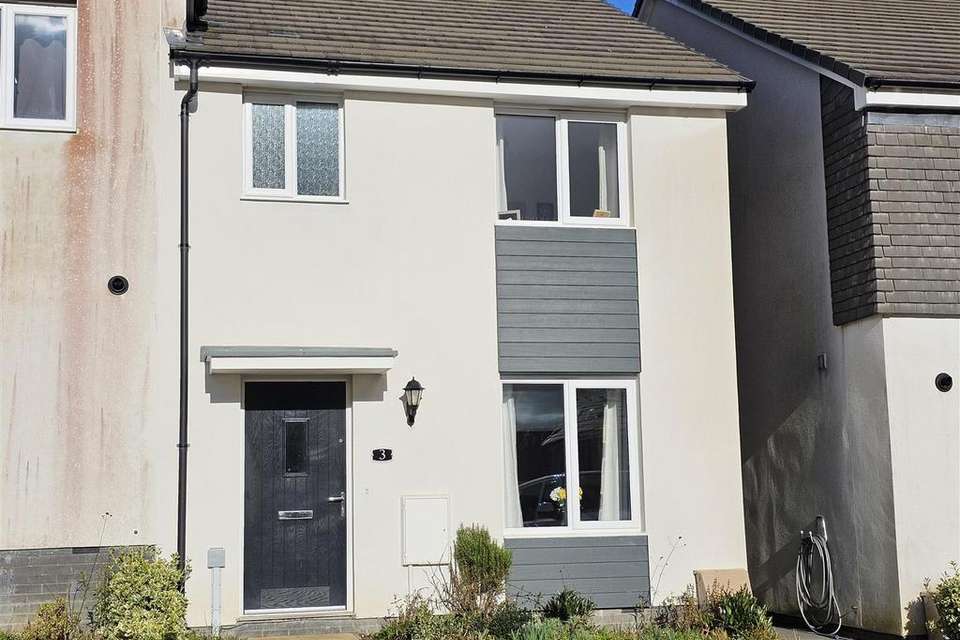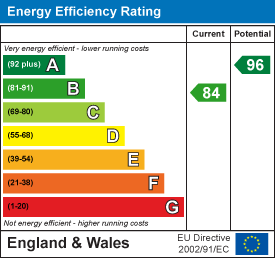3 bedroom semi-detached house for sale
Govetts Field, Launcestonsemi-detached house
bedrooms

Property photos




+18
Property description
A deceptively spacious 3 bedroom modern property set in a popular cul-de-sac location with off-road parking and an enclosed garden at the rear. Features also include an en-suite master bedroom and an impressive open-plan kitchen and dining room running along the back of the property with patio doors to the garden.
The property is entered via the front door into the entrance hallway where there are stairs to the first floor and a door into the living room which is a spacious open room with a front facing window. There is a hallway recess with a storage cupboard and cloakroom with a WC. From here you walk into the open-plan kitchen and dining room which features a stylish modern kitchen and space for a dining table and patio doors leading to the rear.
On the first floor there are the 3 bedrooms with the master bedroom having the en-suite shower room and fitted wardrobes alongside the family bathroom. There are two allocated parking spaces at the front of the property and at the rear there is a patio area with a gate providing access around the side of the house to the front. From the patio, steps lead up to the garden which is laid to lawn with a fenced border and a decking area in the corner providing an ideal outdoor eating area.
Entrance Hallway -
Living Room - 4.28m x 3.71m (14'0" x 12'2") -
Cloakroom - 1.85m x 1.04m (6'0" x 3'4") -
Kitchen/Dining Room - 4.73m x 2.88m (15'6" x 9'5") -
First Floor Landing -
Bedroom 1 - 2.97m x 2.86m (9'8" x 9'4") - Plus Recess & Wardrobes
En-Suite - 1.76m x 1.69m (5'9" x 5'6") -
Bathroom - 2.03m x 1.70m (6'7" x 5'6") -
Bedroom 2 - 3.29m x 2.63m (10'9" x 8'7") -
Bedroom 3 - 3.57m x 2.02m (11'8" x 6'7") -
Services - Mains electricity, mains, gas & water.
Council Tax Band C.
Agents Notes - There is a maintenance fee which is due annually and paid in January. The fee is circa of £180.00.
The property is entered via the front door into the entrance hallway where there are stairs to the first floor and a door into the living room which is a spacious open room with a front facing window. There is a hallway recess with a storage cupboard and cloakroom with a WC. From here you walk into the open-plan kitchen and dining room which features a stylish modern kitchen and space for a dining table and patio doors leading to the rear.
On the first floor there are the 3 bedrooms with the master bedroom having the en-suite shower room and fitted wardrobes alongside the family bathroom. There are two allocated parking spaces at the front of the property and at the rear there is a patio area with a gate providing access around the side of the house to the front. From the patio, steps lead up to the garden which is laid to lawn with a fenced border and a decking area in the corner providing an ideal outdoor eating area.
Entrance Hallway -
Living Room - 4.28m x 3.71m (14'0" x 12'2") -
Cloakroom - 1.85m x 1.04m (6'0" x 3'4") -
Kitchen/Dining Room - 4.73m x 2.88m (15'6" x 9'5") -
First Floor Landing -
Bedroom 1 - 2.97m x 2.86m (9'8" x 9'4") - Plus Recess & Wardrobes
En-Suite - 1.76m x 1.69m (5'9" x 5'6") -
Bathroom - 2.03m x 1.70m (6'7" x 5'6") -
Bedroom 2 - 3.29m x 2.63m (10'9" x 8'7") -
Bedroom 3 - 3.57m x 2.02m (11'8" x 6'7") -
Services - Mains electricity, mains, gas & water.
Council Tax Band C.
Agents Notes - There is a maintenance fee which is due annually and paid in January. The fee is circa of £180.00.
Interested in this property?
Council tax
First listed
Over a month agoEnergy Performance Certificate
Govetts Field, Launceston
Marketed by
View Property - Launceston Office 1, Unit 3 Scarne Industrial Estate Launceston, Cornwall PL15 9HSPlacebuzz mortgage repayment calculator
Monthly repayment
The Est. Mortgage is for a 25 years repayment mortgage based on a 10% deposit and a 5.5% annual interest. It is only intended as a guide. Make sure you obtain accurate figures from your lender before committing to any mortgage. Your home may be repossessed if you do not keep up repayments on a mortgage.
Govetts Field, Launceston - Streetview
DISCLAIMER: Property descriptions and related information displayed on this page are marketing materials provided by View Property - Launceston. Placebuzz does not warrant or accept any responsibility for the accuracy or completeness of the property descriptions or related information provided here and they do not constitute property particulars. Please contact View Property - Launceston for full details and further information.




