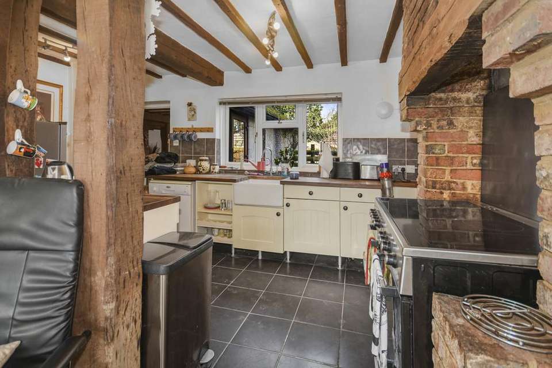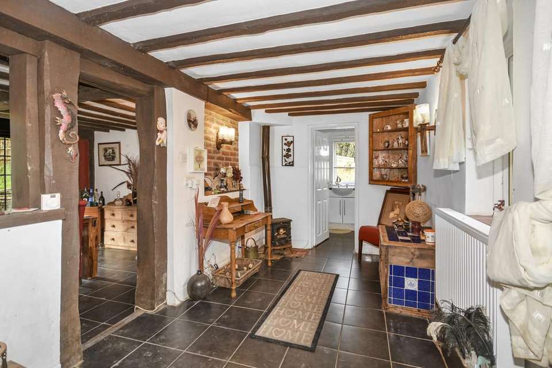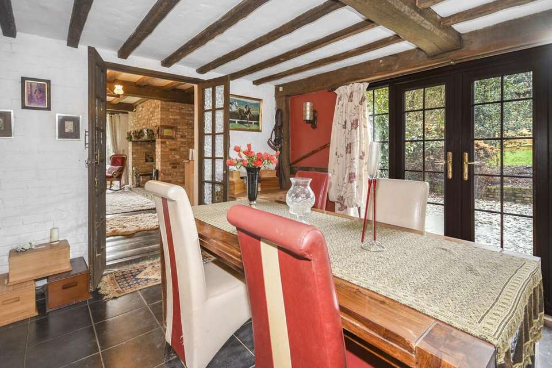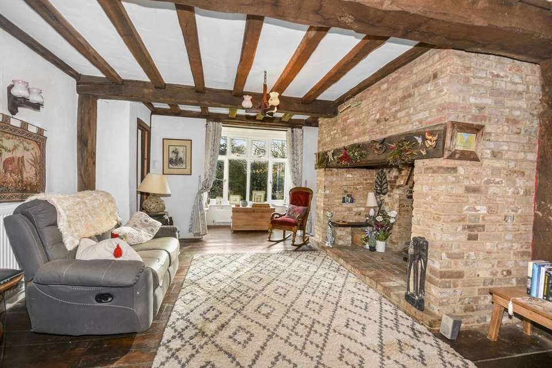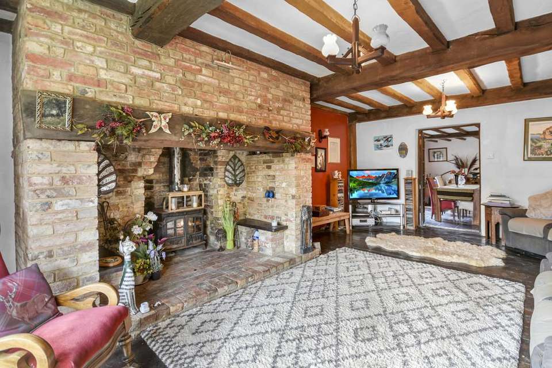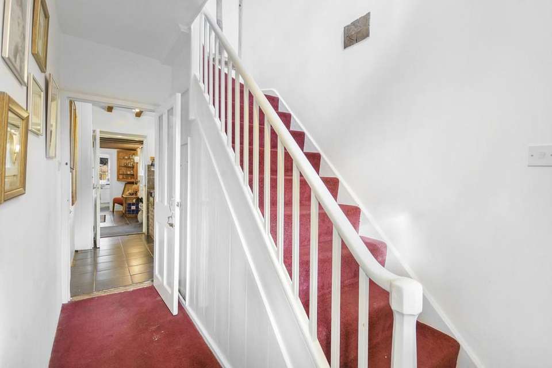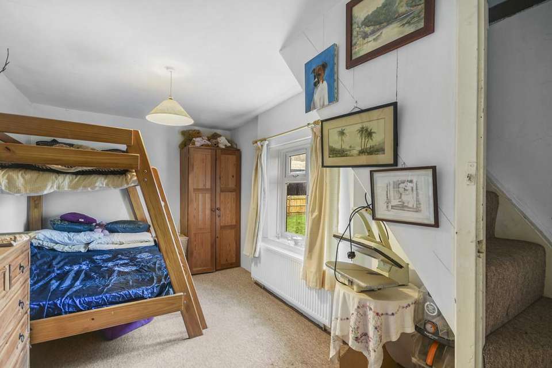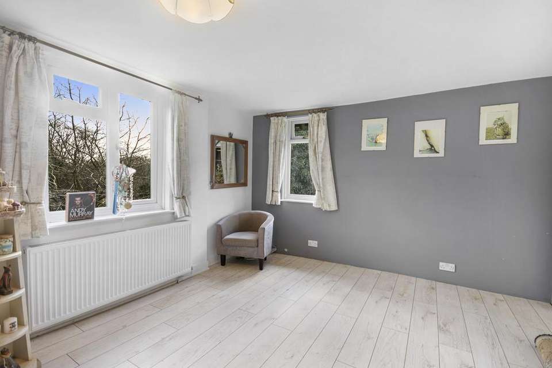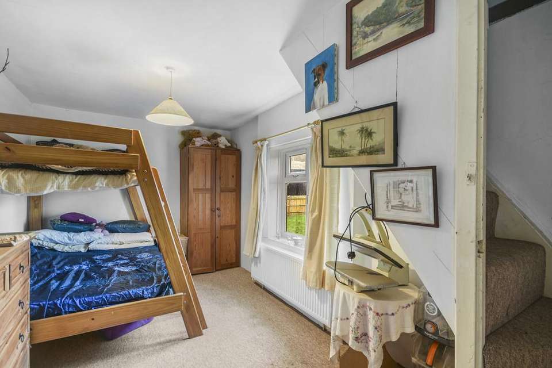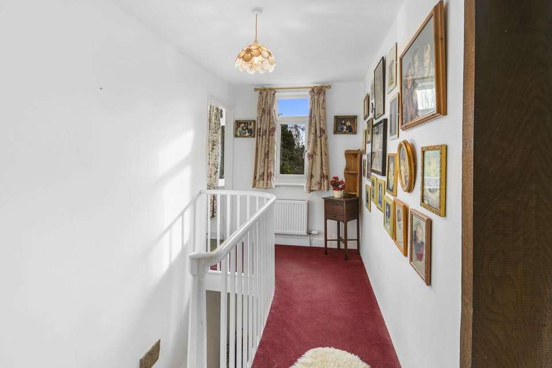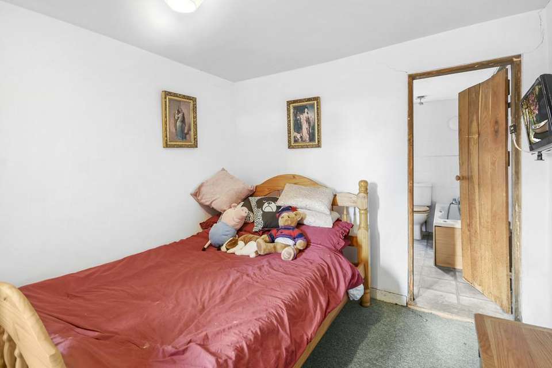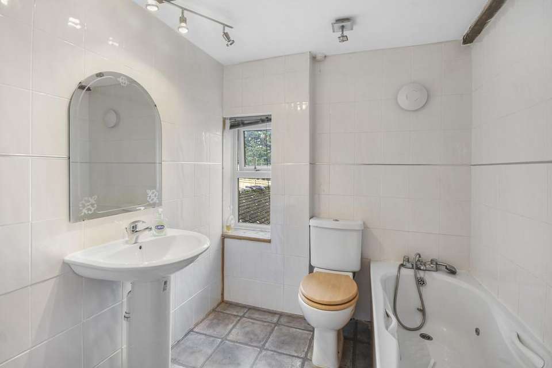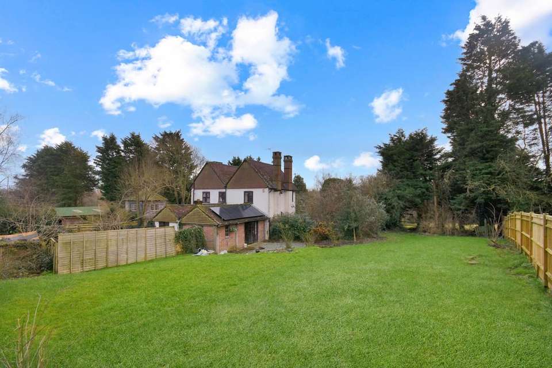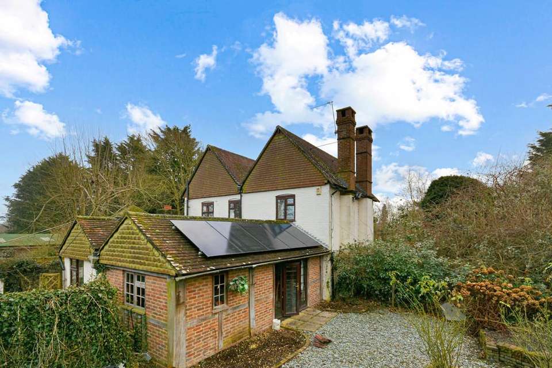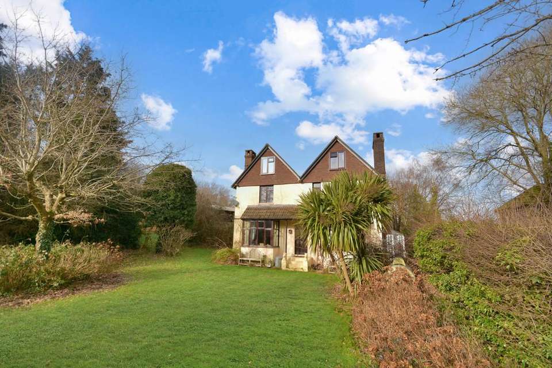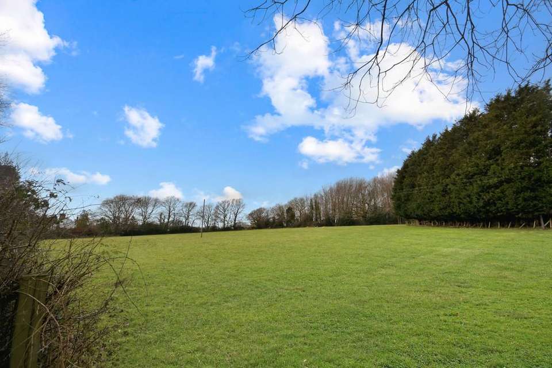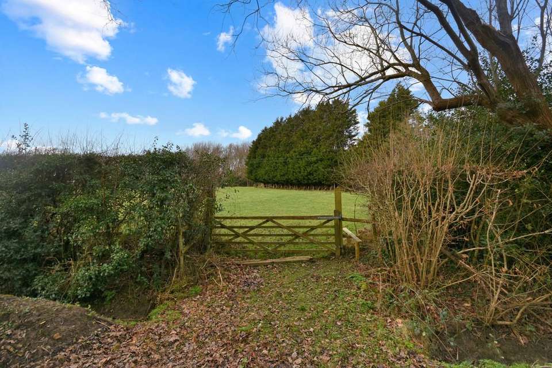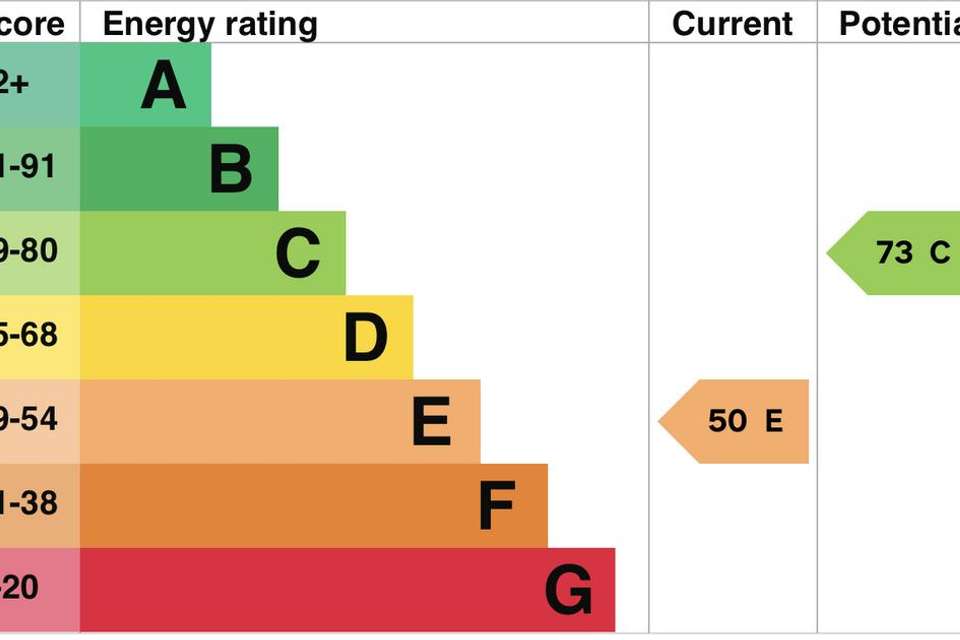5 bedroom detached house for sale
Rural Staplecross, East Sussex TN32detached house
bedrooms
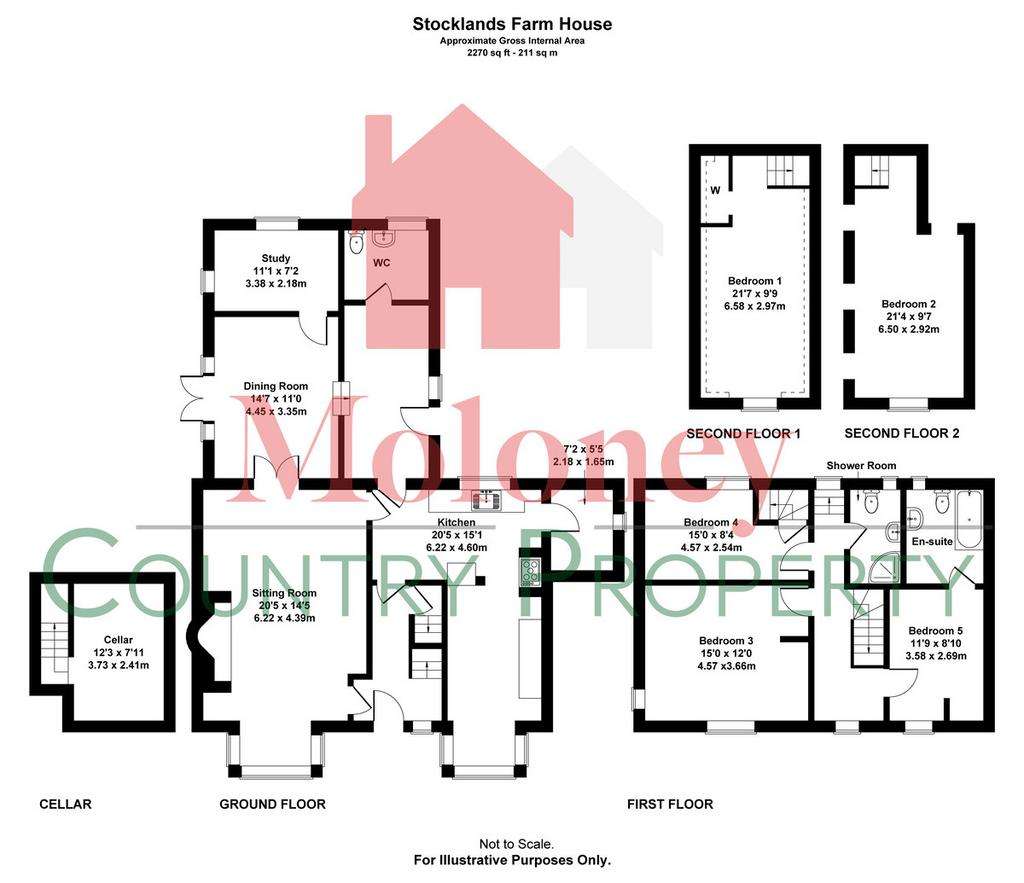
Property photos

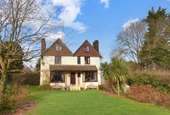
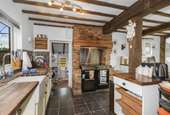
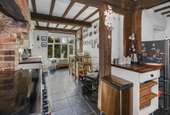
+18
Property description
A substantial, detached, 5 bedroom farmhouse sitting in almost 3 acres of gardens and paddock, located off a quiet country lane on the outskirts of the village, within the High Weald AONB, ideally suited for equestrian use. Character accommodation including 3 reception rooms, kitchen/breakfast room, separate utility room, 5 double beds, one en-suite & shower room. Large gardens, paddock & parking. Chain Free.
Accommodation List: Entrance hall, sitting room, dining room study, rear hall, cloakroom, kitchen/breakfast room, cellar. First floor landing, bedroom with en-suite bathroom, 2 double bedrooms, shower room. Split staircase to two second floor bedrooms. Gardens front, side and rear. Parking area. Air source heat pump, solar panel photovalvic system.
Wooden front door to:
Entrance Hall: UPVC double glazed window to the front. Stairs to the 1st floor & down to the large, dry cellar.
Sitting Room: Square UPVC double glazed bay window to the front. Large, exposed brick inglenook fireplace inset with cast iron wood burning stove on brick hearth with seating to both sides. Extensive exposed wall and ceiling beams. Wide plank, oak floor. Wall light points. TV point. Doors to:
Dining Room: Wood effect UPVC double glazed doors with matching panels to both sides, leading out to the side terrace. Slate tiled floor, wall light points. Open stud work through to the rear hall. Door to:
Study: Wooden casement windows to the rear and side. Ceiling beams, wooden floor.
Rear Hall: Wood effect UPVC part glazed, stable door leading out to the side pathway with window alongside.
Matching slate tiled floor. Exposed ceiling beams. More like points. Door to kitchen. Corner cast iron wood burning stove on tiled hearth.
Cloakroom: UPVC double glazed window to the rear. Fitted with contemporary style white suit, comprising back to wall WC, semi integrated hand basin set into laminate surround with storage cupboards below. Inset ceiling lighting. Tiled walls. Loft hatch. Matching slate tiled floor.
Kitchen/Breakfast Room: UPVC double glazed Bay style window to the front. L-shaped room fitted with range of cream base and wall units with roll edged wooden worktop over, inset with butlers sink. Plumbing for dishwasher. Beko electric range style cooker, set into brick surround with stainless steel splashback. Space for upright fridge freezer. Matching dresser style unit with glazed glass shelved display cupboards above. Part exposed brick walls. Extensive ceiling beams. Matching slate tiled floor. Door to:
Utility Room: Small UPVC window to side. Plumbing for washing machine. Air source heat pump controls, solar panel inverter. Quarry tile floor.
Stairs to 1st floor with painted balustrade to:
Landing: UPVC double glazed windows to the front & rear. Exposed stud work. Matching wooden cottage doors to all rooms. Split staircase to the second floor.
Bedroom: UPVC double glazed window to the front. Inset ceiling lights. Door to:
En-Suite Bathroom: UPVC double glazed window to the rear. Ftted with white suite, comprising WC, pedestal hand basin & panelled jacuzzi spa bath. Tiled walls. Four light spot track.
Bedroom: Double aspect room, UPVC double glazed windows to the front and side. Exposed beams. Wood effect a laminate floor.
Bedroom: UPVC double glazed window to the rear. Door to split staircase leading to the second floor.
Shower Room: UPVC double glazed window to the rear. Fitted with white suite comprising WC, semi integrated hand basins set into laminate surround with white high gloss storage unit below & tiled corner shower cubicle with steam & body jets.
Split staircase, left and right to the second floor.
Bedroom: UPVC double glazed window to the front. Sloping ceiling with extensive exposed beams, wall beams. Eaves storage & walk in storage cupboard.
Bedroom: UPVC double glazed window to the front. Sloping ceiling with extensive exposed floor and ceiling beams. Storage cupboard.
Outside: The property is approached from a quiet single track country lane over a part shared driveway which giving access to a private parking area at the front of the property The good sized front garden, mainly laid to lawn with specimen plants and trees, opens out to the side, with a lower terrace and steps leading up to a further area of lawn at the rear, which has been recently fenced, a path leads back to the drive. To the side is an enclosed paddock of approximately 2.5 acres, with separate access to the lane.
Services: Mains electricity & water are connected. Private drainage. Air source heat pump heating along with photovoltaic solar system.
Floor Area: 211 m2 ( 2,270 ft2) Approx.
EPC Rating : 'E'
Local Authority: Rother District Council.
Council Tax Band : 'G'
Tenure: Freehold
Transport Links: For the commuter, Robertsbridge and Etchingham stations provide services to London Bridge, Waterloo, Charing Cross, Cannon Street. The Motorway network (M25) can be easily accessed at Junction 5 (A21) north of Sevenoaks.
Directions: From the A21 south (towards Hastings) Turn left at Vinehall Street towards Ry and Cripps Corner (B2089). At Cripps Corner crossroads continue ahead towards Broad Oak and Rye (B2089) after approx. 1 mile turn left into Ellenwhorne Lane, Stocklands Farm House will be found after a short distance on the lefthand side.
What3Words (Location): ///canoe.release.torch
VIEWING: All viewings by appointment through Moloney Country Property. A member of the team will conduct all viewings, whether or not the vendors are in residence.
Accommodation List: Entrance hall, sitting room, dining room study, rear hall, cloakroom, kitchen/breakfast room, cellar. First floor landing, bedroom with en-suite bathroom, 2 double bedrooms, shower room. Split staircase to two second floor bedrooms. Gardens front, side and rear. Parking area. Air source heat pump, solar panel photovalvic system.
Wooden front door to:
Entrance Hall: UPVC double glazed window to the front. Stairs to the 1st floor & down to the large, dry cellar.
Sitting Room: Square UPVC double glazed bay window to the front. Large, exposed brick inglenook fireplace inset with cast iron wood burning stove on brick hearth with seating to both sides. Extensive exposed wall and ceiling beams. Wide plank, oak floor. Wall light points. TV point. Doors to:
Dining Room: Wood effect UPVC double glazed doors with matching panels to both sides, leading out to the side terrace. Slate tiled floor, wall light points. Open stud work through to the rear hall. Door to:
Study: Wooden casement windows to the rear and side. Ceiling beams, wooden floor.
Rear Hall: Wood effect UPVC part glazed, stable door leading out to the side pathway with window alongside.
Matching slate tiled floor. Exposed ceiling beams. More like points. Door to kitchen. Corner cast iron wood burning stove on tiled hearth.
Cloakroom: UPVC double glazed window to the rear. Fitted with contemporary style white suit, comprising back to wall WC, semi integrated hand basin set into laminate surround with storage cupboards below. Inset ceiling lighting. Tiled walls. Loft hatch. Matching slate tiled floor.
Kitchen/Breakfast Room: UPVC double glazed Bay style window to the front. L-shaped room fitted with range of cream base and wall units with roll edged wooden worktop over, inset with butlers sink. Plumbing for dishwasher. Beko electric range style cooker, set into brick surround with stainless steel splashback. Space for upright fridge freezer. Matching dresser style unit with glazed glass shelved display cupboards above. Part exposed brick walls. Extensive ceiling beams. Matching slate tiled floor. Door to:
Utility Room: Small UPVC window to side. Plumbing for washing machine. Air source heat pump controls, solar panel inverter. Quarry tile floor.
Stairs to 1st floor with painted balustrade to:
Landing: UPVC double glazed windows to the front & rear. Exposed stud work. Matching wooden cottage doors to all rooms. Split staircase to the second floor.
Bedroom: UPVC double glazed window to the front. Inset ceiling lights. Door to:
En-Suite Bathroom: UPVC double glazed window to the rear. Ftted with white suite, comprising WC, pedestal hand basin & panelled jacuzzi spa bath. Tiled walls. Four light spot track.
Bedroom: Double aspect room, UPVC double glazed windows to the front and side. Exposed beams. Wood effect a laminate floor.
Bedroom: UPVC double glazed window to the rear. Door to split staircase leading to the second floor.
Shower Room: UPVC double glazed window to the rear. Fitted with white suite comprising WC, semi integrated hand basins set into laminate surround with white high gloss storage unit below & tiled corner shower cubicle with steam & body jets.
Split staircase, left and right to the second floor.
Bedroom: UPVC double glazed window to the front. Sloping ceiling with extensive exposed beams, wall beams. Eaves storage & walk in storage cupboard.
Bedroom: UPVC double glazed window to the front. Sloping ceiling with extensive exposed floor and ceiling beams. Storage cupboard.
Outside: The property is approached from a quiet single track country lane over a part shared driveway which giving access to a private parking area at the front of the property The good sized front garden, mainly laid to lawn with specimen plants and trees, opens out to the side, with a lower terrace and steps leading up to a further area of lawn at the rear, which has been recently fenced, a path leads back to the drive. To the side is an enclosed paddock of approximately 2.5 acres, with separate access to the lane.
Services: Mains electricity & water are connected. Private drainage. Air source heat pump heating along with photovoltaic solar system.
Floor Area: 211 m2 ( 2,270 ft2) Approx.
EPC Rating : 'E'
Local Authority: Rother District Council.
Council Tax Band : 'G'
Tenure: Freehold
Transport Links: For the commuter, Robertsbridge and Etchingham stations provide services to London Bridge, Waterloo, Charing Cross, Cannon Street. The Motorway network (M25) can be easily accessed at Junction 5 (A21) north of Sevenoaks.
Directions: From the A21 south (towards Hastings) Turn left at Vinehall Street towards Ry and Cripps Corner (B2089). At Cripps Corner crossroads continue ahead towards Broad Oak and Rye (B2089) after approx. 1 mile turn left into Ellenwhorne Lane, Stocklands Farm House will be found after a short distance on the lefthand side.
What3Words (Location): ///canoe.release.torch
VIEWING: All viewings by appointment through Moloney Country Property. A member of the team will conduct all viewings, whether or not the vendors are in residence.
Interested in this property?
Council tax
First listed
Over a month agoEnergy Performance Certificate
Rural Staplecross, East Sussex TN32
Marketed by
Moloney Country Property - Northiam Estate Office, The Village Green Northiam, East Sussex TN31 6NDPlacebuzz mortgage repayment calculator
Monthly repayment
The Est. Mortgage is for a 25 years repayment mortgage based on a 10% deposit and a 5.5% annual interest. It is only intended as a guide. Make sure you obtain accurate figures from your lender before committing to any mortgage. Your home may be repossessed if you do not keep up repayments on a mortgage.
Rural Staplecross, East Sussex TN32 - Streetview
DISCLAIMER: Property descriptions and related information displayed on this page are marketing materials provided by Moloney Country Property - Northiam. Placebuzz does not warrant or accept any responsibility for the accuracy or completeness of the property descriptions or related information provided here and they do not constitute property particulars. Please contact Moloney Country Property - Northiam for full details and further information.





