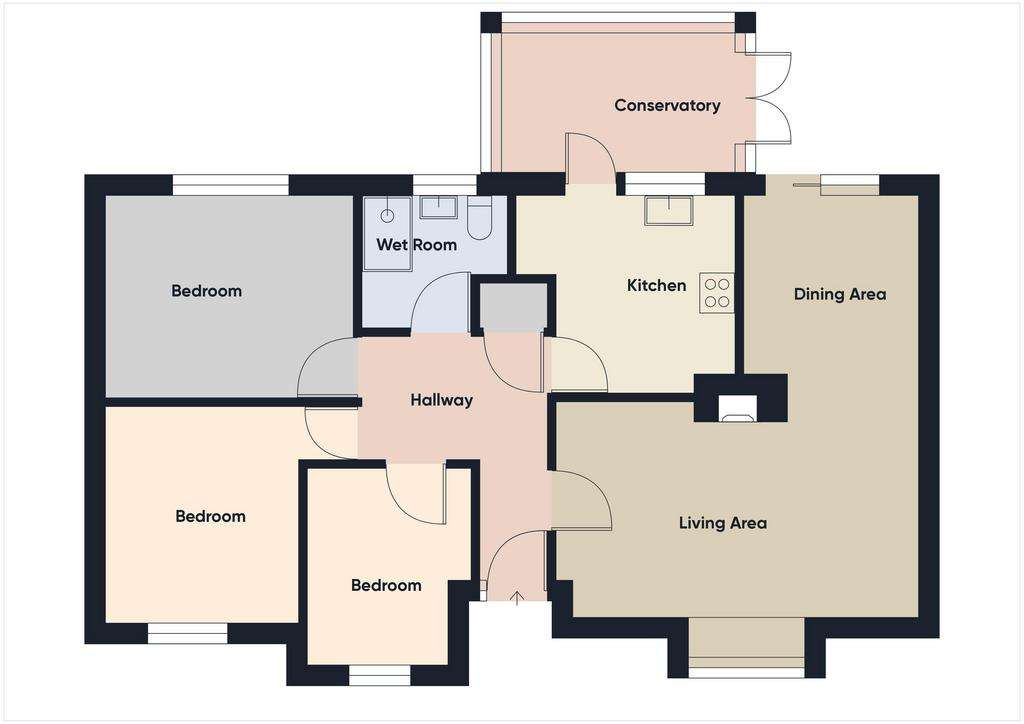3 bedroom bungalow for sale
The Green, Beytonbungalow
bedrooms

Property photos




+6
Property description
In a non-estate setting, this detached bungalow offers a peaceful haven with the added convenience of a good-sized private garden, garage, and ample parking. The spacious interior welcomes you with a generously proportioned sitting room seamlessly connected to a dining area, creating an inviting space for relaxation and entertaining. The well-equipped fitted kitchen and charming conservatory enhance the living experience by bringing in natural light and a connection to the outdoors. Boasting three comfortably sized bedrooms and a modern wet room which adds a touch of contemporary luxury to the residence. Located in a popular village setting, this property provides easy access to the A14, offering a perfect balance of tranquility and connectivity. Offered chain-free, presenting an opportunity for a seamless and swift transition to your new home.
Entrance Hallway - 12' 2'' x 9' 0'' max (3.71m x 2.74m)
With main front entrance door, built in airing cupboard, radiator
Living Room/Dining Room - 21' 2" max 10'10" min x 18' 2'' max 8'11" min (6.45m x 5.53m)
A spacious L shaped room with bay window, open fire, laminate flooring, sliding patio door to garden, radiator
Kitchen - 10' 9'' x 9' 11'' (3.27m x 3.02m)
With door to conservatory, fitted with a range of matching wall and base level units with drawers and work surfaces over, inset one and a half bowl sink unit and drainer and mixer tap over, space and plumbing for dishwasher, integral electric oven and ceramic hob with extractor over, tiled floor, radiator
Conservatory - 13' 8'' x 7' 3'' (4.16m x 2.21m)
With brick base, tiled floor, French doors to garden
Bedroom 1 - 12' 6'' x 10' 0'' (3.81m x 3.05m)
With radiator
Bedroom 2 - 10' 9'' x 9' 6'' (3.27m x 2.89m)
With radiator
Bedroom 3 - 9' 10'' x 7' 10'' (2.99m x 2.39m)
With radiator
Wet Room - 7' 1'' max 5'9" min x 6' 8'' (2.16m x 2.03m)
With electric shower, low level W.C, wash hand basin, heated towel rail, tiled walls
Outside
The property is approached via a shingled driveway which leads to the garage, the remainder of the front garden is landscaped and low maintenance with path to front door.The garden to the rear of the property is a good size laid to lawn and enclosed by fencing offering a good degree of privacy. Patio seating area. Garden shed. Gate access to side.
Garage - 18' 2'' x 8' 11'' (5.53m x 2.72m)
With up and over door, courtesy door to rear garden, power and light connected
Council Tax Band: D
Tenure: Freehold
Entrance Hallway - 12' 2'' x 9' 0'' max (3.71m x 2.74m)
With main front entrance door, built in airing cupboard, radiator
Living Room/Dining Room - 21' 2" max 10'10" min x 18' 2'' max 8'11" min (6.45m x 5.53m)
A spacious L shaped room with bay window, open fire, laminate flooring, sliding patio door to garden, radiator
Kitchen - 10' 9'' x 9' 11'' (3.27m x 3.02m)
With door to conservatory, fitted with a range of matching wall and base level units with drawers and work surfaces over, inset one and a half bowl sink unit and drainer and mixer tap over, space and plumbing for dishwasher, integral electric oven and ceramic hob with extractor over, tiled floor, radiator
Conservatory - 13' 8'' x 7' 3'' (4.16m x 2.21m)
With brick base, tiled floor, French doors to garden
Bedroom 1 - 12' 6'' x 10' 0'' (3.81m x 3.05m)
With radiator
Bedroom 2 - 10' 9'' x 9' 6'' (3.27m x 2.89m)
With radiator
Bedroom 3 - 9' 10'' x 7' 10'' (2.99m x 2.39m)
With radiator
Wet Room - 7' 1'' max 5'9" min x 6' 8'' (2.16m x 2.03m)
With electric shower, low level W.C, wash hand basin, heated towel rail, tiled walls
Outside
The property is approached via a shingled driveway which leads to the garage, the remainder of the front garden is landscaped and low maintenance with path to front door.The garden to the rear of the property is a good size laid to lawn and enclosed by fencing offering a good degree of privacy. Patio seating area. Garden shed. Gate access to side.
Garage - 18' 2'' x 8' 11'' (5.53m x 2.72m)
With up and over door, courtesy door to rear garden, power and light connected
Council Tax Band: D
Tenure: Freehold
Council tax
First listed
Over a month agoThe Green, Beyton
Placebuzz mortgage repayment calculator
Monthly repayment
The Est. Mortgage is for a 25 years repayment mortgage based on a 10% deposit and a 5.5% annual interest. It is only intended as a guide. Make sure you obtain accurate figures from your lender before committing to any mortgage. Your home may be repossessed if you do not keep up repayments on a mortgage.
The Green, Beyton - Streetview
DISCLAIMER: Property descriptions and related information displayed on this page are marketing materials provided by All Homes - Thurston. Placebuzz does not warrant or accept any responsibility for the accuracy or completeness of the property descriptions or related information provided here and they do not constitute property particulars. Please contact All Homes - Thurston for full details and further information.










