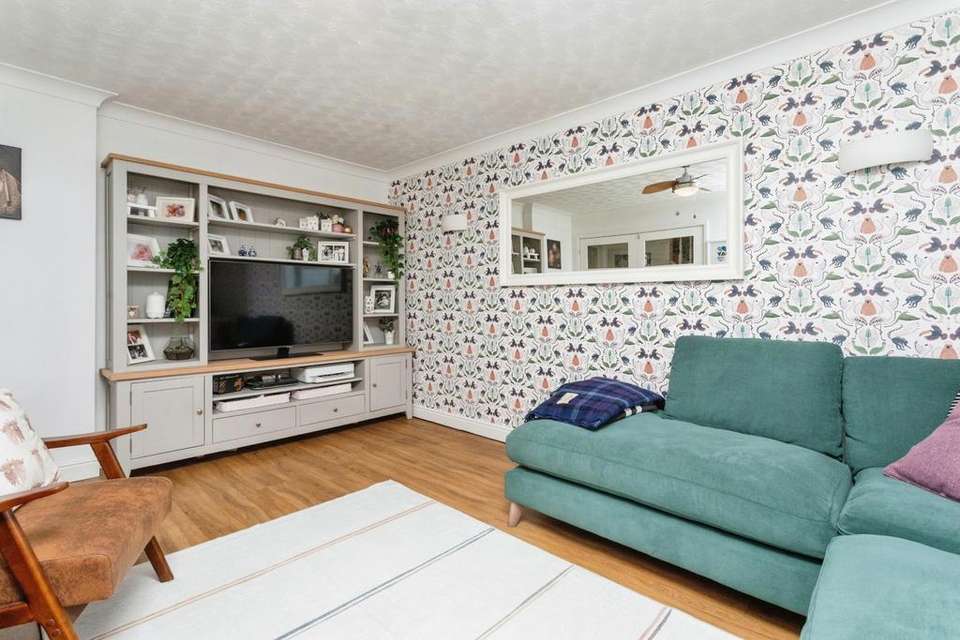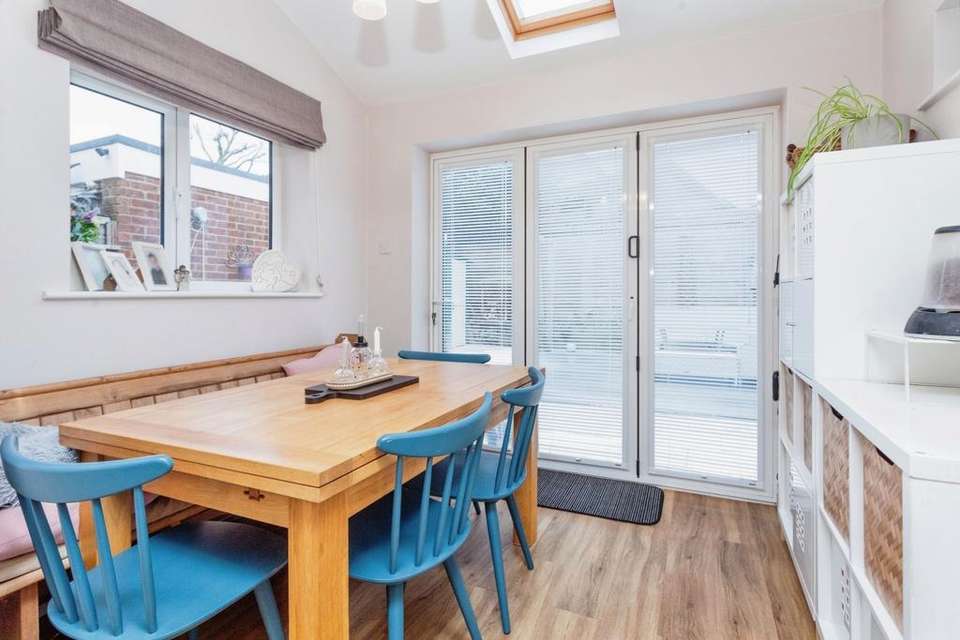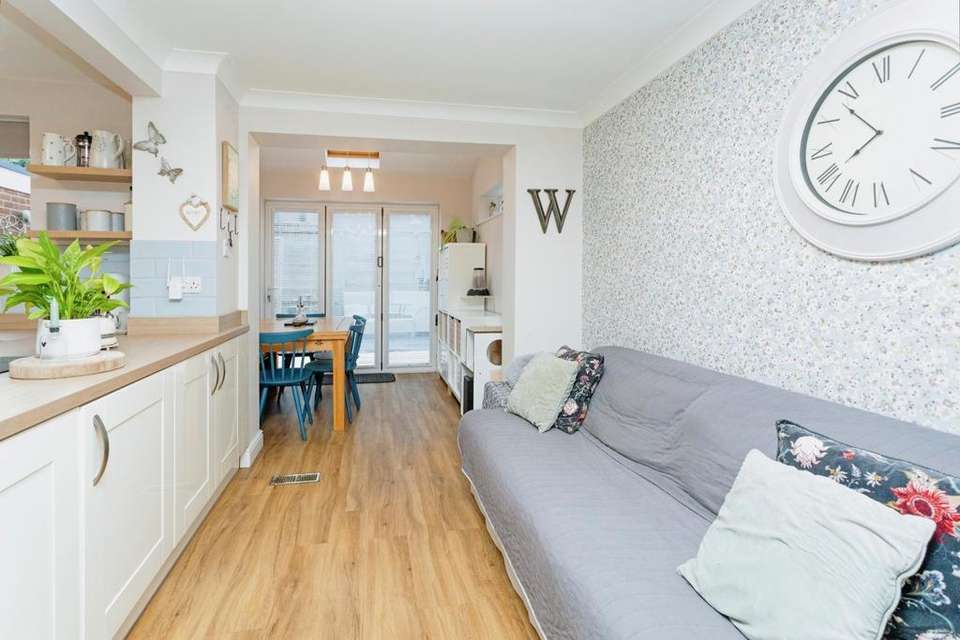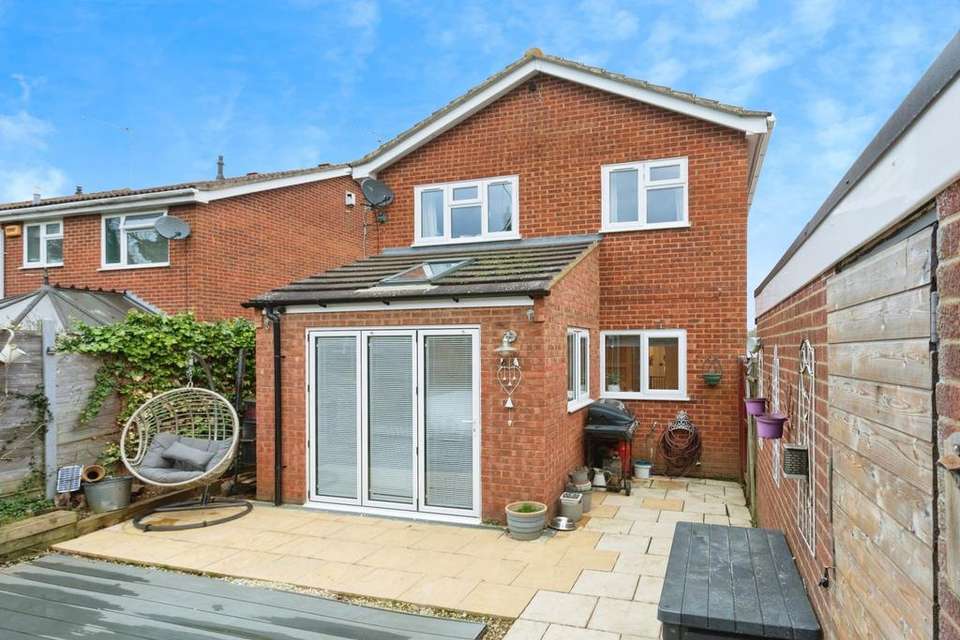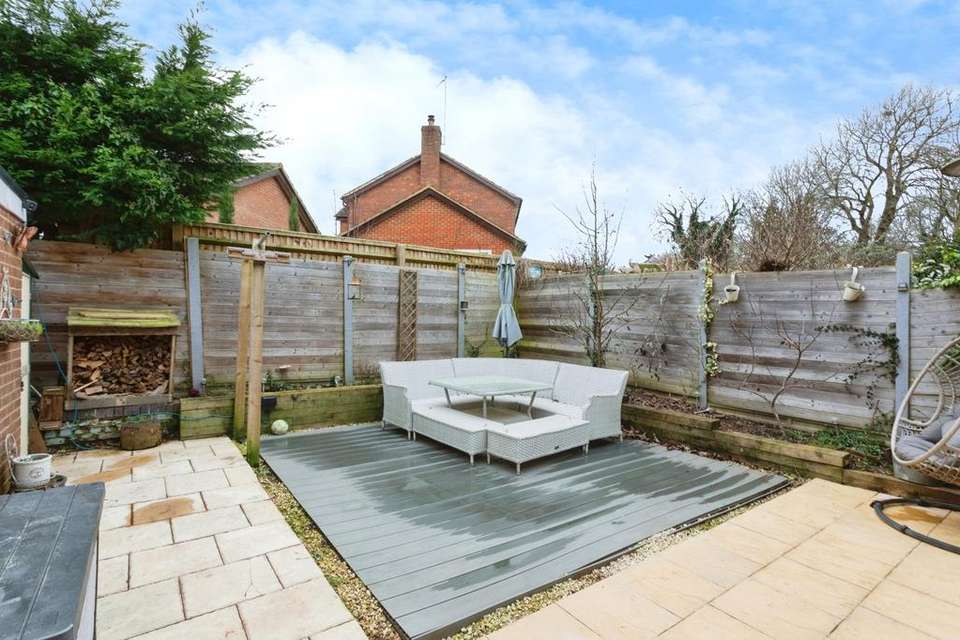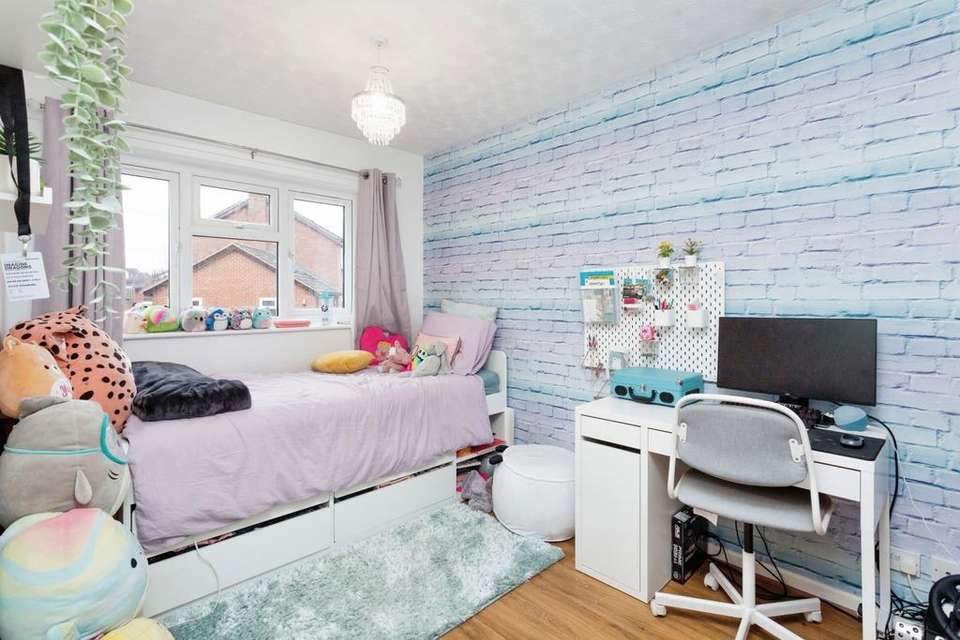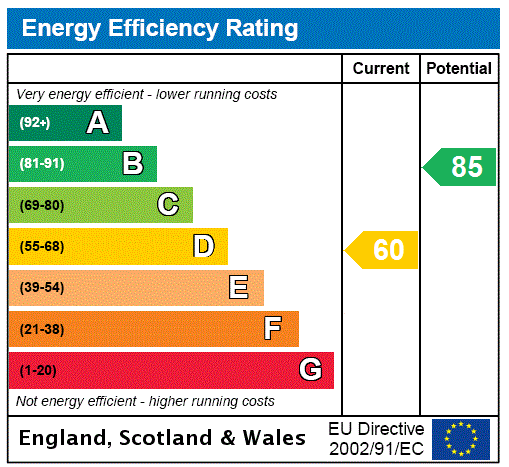4 bedroom detached house for sale
Winslow, Buckingham MK18detached house
bedrooms
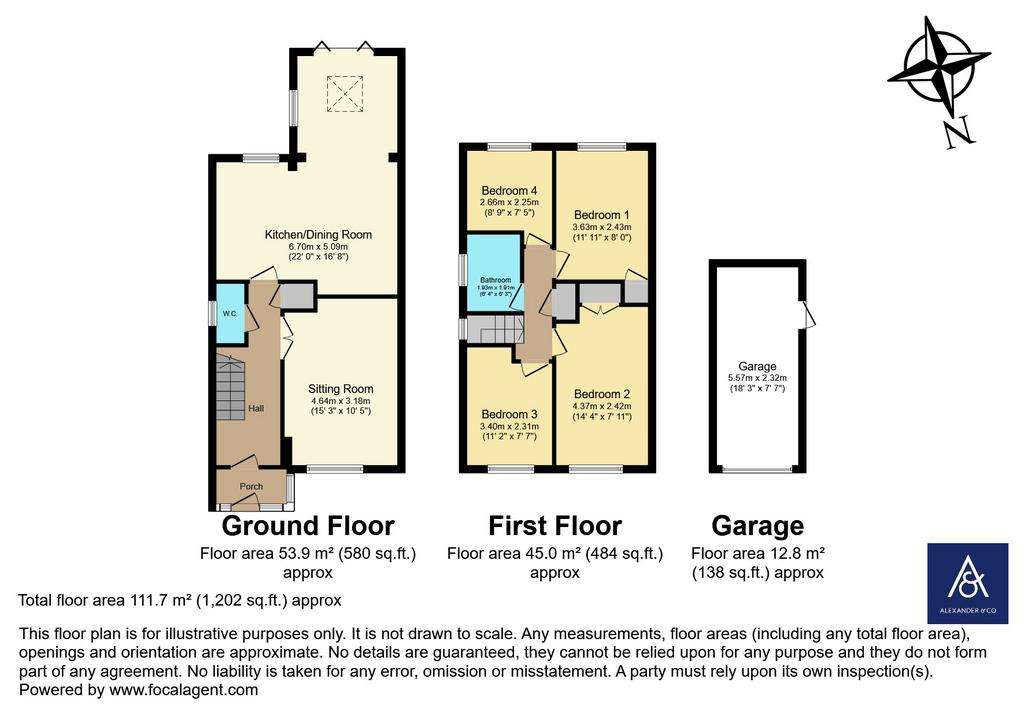
Property photos




+10
Property description
A four bedroom detached house located on the Magpie development with good access to Winslow town centre and the new Railway station due to open in 2025. This will provide connections to Bicester, Oxford, Milton Keynes and onto London. The property has been extended by the current owners to provide three reception rooms and open plan living.
The brick built porch to the front of the house leads into the hallway with stairs rising to the first floor and glazed doors lead into the living room. The lounge has been redecorated with a feature wallpapered wall and a window to the front. The cloakroom has laminate flooring with a white pedestal basin and WC and a side window and space for white goods if required. The kitchen has been refitted and opens through to the dining area. There are a range of eye and base level cream coloured units with built in appliances to include a built-in microwave, dishwasher, electric oven and an induction hob. There is a sink with mixer taps under a rear facing window and space for a full size double width American style fridge freezer which is negotiable. There is also further space for washing machine with potential for a space above for tumble dryer.
The dining area provides the perfect space in which to entertain family and friends and is open plan through to the family room, an extension that was built approximately 7 to 8 years ago. Bi-fold doors open out to the rear garden.
From the first floor landing, doors lead to all four bedrooms, the airing cupboard and the family bathroom. Bedroom one is a front facing good sized double room. Bedroom two faces the rear and is a good size double room with a built-in cupboard. Bedroom three is a front facing large single, possibly a small double room whilst bedroom four is a rear facing single room. The family bathroom has a side facing window and a suite of a white pedestal basin over a slate coloured vanity unit, which adjoins the WC. There is also a bath with mixer taps, a shower attachment and a glass shower screen over. The airing cupboard houses a boiler which heats the water throughout the house.
Outside. To the rear of the property there is a low maintenance garden with a patio and decking for a seating area. A side access gate leads to the driveway where there is off-road parking. There is a single garage and there is also a side access passageway to the other side of the house.
Council Tax Band D
The brick built porch to the front of the house leads into the hallway with stairs rising to the first floor and glazed doors lead into the living room. The lounge has been redecorated with a feature wallpapered wall and a window to the front. The cloakroom has laminate flooring with a white pedestal basin and WC and a side window and space for white goods if required. The kitchen has been refitted and opens through to the dining area. There are a range of eye and base level cream coloured units with built in appliances to include a built-in microwave, dishwasher, electric oven and an induction hob. There is a sink with mixer taps under a rear facing window and space for a full size double width American style fridge freezer which is negotiable. There is also further space for washing machine with potential for a space above for tumble dryer.
The dining area provides the perfect space in which to entertain family and friends and is open plan through to the family room, an extension that was built approximately 7 to 8 years ago. Bi-fold doors open out to the rear garden.
From the first floor landing, doors lead to all four bedrooms, the airing cupboard and the family bathroom. Bedroom one is a front facing good sized double room. Bedroom two faces the rear and is a good size double room with a built-in cupboard. Bedroom three is a front facing large single, possibly a small double room whilst bedroom four is a rear facing single room. The family bathroom has a side facing window and a suite of a white pedestal basin over a slate coloured vanity unit, which adjoins the WC. There is also a bath with mixer taps, a shower attachment and a glass shower screen over. The airing cupboard houses a boiler which heats the water throughout the house.
Outside. To the rear of the property there is a low maintenance garden with a patio and decking for a seating area. A side access gate leads to the driveway where there is off-road parking. There is a single garage and there is also a side access passageway to the other side of the house.
Council Tax Band D
Interested in this property?
Council tax
First listed
Over a month agoEnergy Performance Certificate
Winslow, Buckingham MK18
Marketed by
Alexander & Co - Winslow 22 High Street Winslow MK18 3HFPlacebuzz mortgage repayment calculator
Monthly repayment
The Est. Mortgage is for a 25 years repayment mortgage based on a 10% deposit and a 5.5% annual interest. It is only intended as a guide. Make sure you obtain accurate figures from your lender before committing to any mortgage. Your home may be repossessed if you do not keep up repayments on a mortgage.
Winslow, Buckingham MK18 - Streetview
DISCLAIMER: Property descriptions and related information displayed on this page are marketing materials provided by Alexander & Co - Winslow. Placebuzz does not warrant or accept any responsibility for the accuracy or completeness of the property descriptions or related information provided here and they do not constitute property particulars. Please contact Alexander & Co - Winslow for full details and further information.




