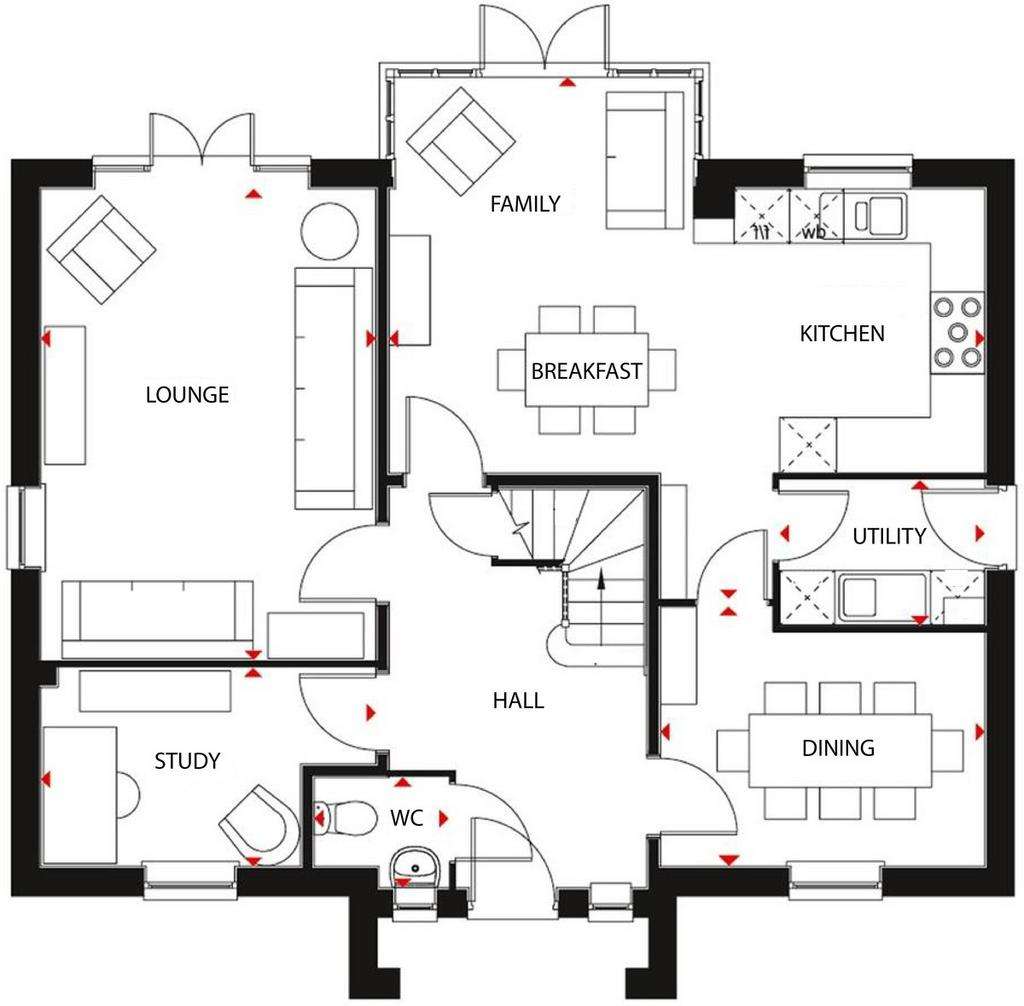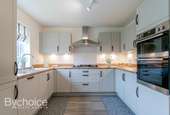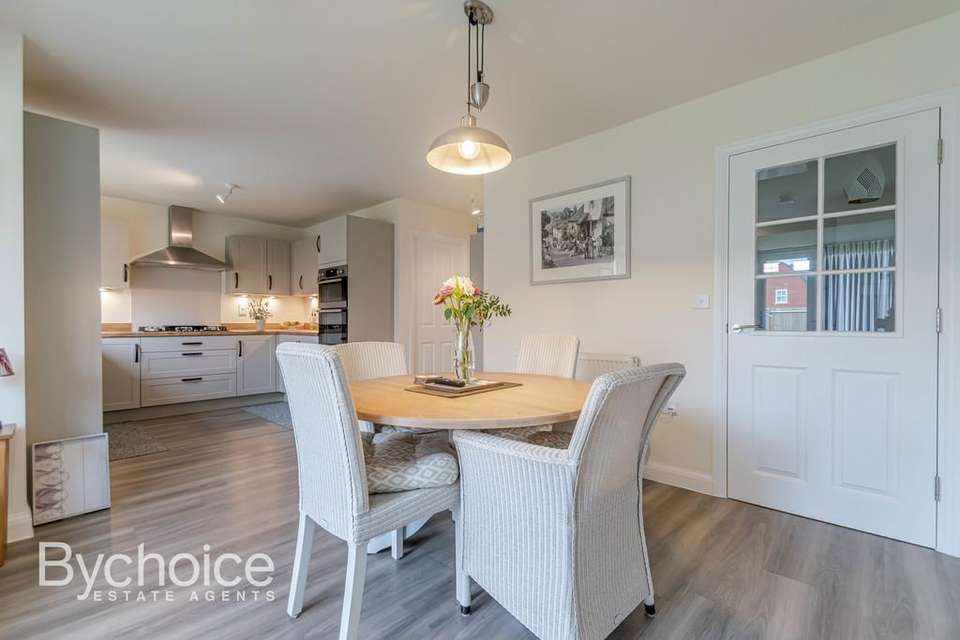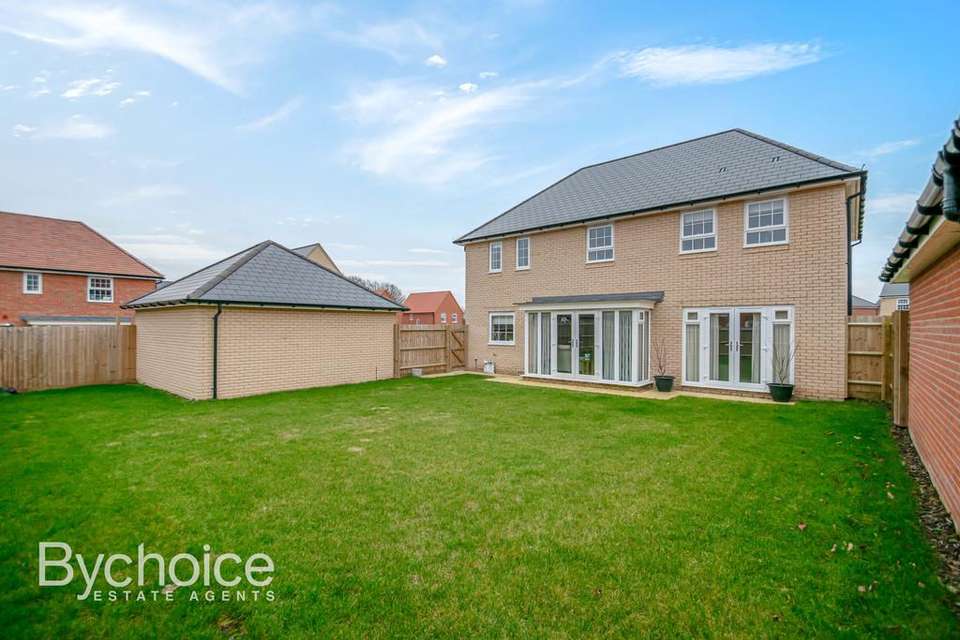4 bedroom detached house for sale
Melvin Way, Woolpitdetached house
bedrooms

Property photos




+16
Property description
ENTRANCE HALL A spacious entrance hall with Antico flooring and doors leading to all rooms.
GROUND FLOOR WC Close coupled wc, pedestal wash hand basin
SITTING ROOM 16' 11" x 12' 0" (5.16m x 3.66m) With French doors to the rear garden.
DINING ROOM 11' 8" x 9' 4" (3.56m x 2.84m) Window to the front.
STUDY 12' 7" x 7' 1" (3.84m x 2.16m) Window to the front.
KITCHEN BREAKFAST ROOM 21' 5" x 18' 9" (6.53m x 5.72m) a large kitchen breakfast room with French doors over looking the rear garden. Range of base and wall units with worktops over and inset bowl and drainer unit. Integrated Hob, cooker, extractor, fridge, freezer and dishwasher. Antico flooring.
UTILITY 7' 4" x 5' 2" (2.24m x 1.57m) Door to the side, range of base and wall units with work surface over and inset sink unit. integrated washer dryer. Antico flooring.
FIRST FLOOR LANDING Airing cupboard housing cylinder.
MASTER BEDROOM 16' 11" x 11' 10" (5.16m x 3.61m) Window to the front and side.
DRESSING AREA 10' 4" x 7' 5" (3.15m x 2.26m) Window to the rear and a range of fitted wardrobes with hanging space and shelving.
ENSUITE BATHROOM Modern suite comprising of a close coupled wc, pedestal wash hand basin, shower cubicle and panelled bath. Part tiled walls. Heated towel rail.
BEDROOM 2 12' 2" x 10' 6" (3.71m x 3.2m) Window to the rear.
ENSUITE White suite comprising over a close couple wc, pedestal wash hand basin, and shower cubicle. part tiled walls, heated towel rail.
BEDROOM 3 11' 0" x 9' 7" (3.35m x 2.92m) Window to the front.
BEDROOM 4 11' 10" x 10' 9" (3.61m x 3.28m) Window to the front.
FAMILY BATHROOM Comprising of a close couple wc, pedestal wash hand basin, paneled bath and separate shower, part tiled walls and heated towel rail.
GARDENS The good sized rears gardens commence with a paved patio area with the remainder being mainly laid to lawn with timber fence surround. side access leads round to the double garage and driveway.
DOUBLE GARAGE with 2 single up and over doors, power and lighting.
GROUND FLOOR WC Close coupled wc, pedestal wash hand basin
SITTING ROOM 16' 11" x 12' 0" (5.16m x 3.66m) With French doors to the rear garden.
DINING ROOM 11' 8" x 9' 4" (3.56m x 2.84m) Window to the front.
STUDY 12' 7" x 7' 1" (3.84m x 2.16m) Window to the front.
KITCHEN BREAKFAST ROOM 21' 5" x 18' 9" (6.53m x 5.72m) a large kitchen breakfast room with French doors over looking the rear garden. Range of base and wall units with worktops over and inset bowl and drainer unit. Integrated Hob, cooker, extractor, fridge, freezer and dishwasher. Antico flooring.
UTILITY 7' 4" x 5' 2" (2.24m x 1.57m) Door to the side, range of base and wall units with work surface over and inset sink unit. integrated washer dryer. Antico flooring.
FIRST FLOOR LANDING Airing cupboard housing cylinder.
MASTER BEDROOM 16' 11" x 11' 10" (5.16m x 3.61m) Window to the front and side.
DRESSING AREA 10' 4" x 7' 5" (3.15m x 2.26m) Window to the rear and a range of fitted wardrobes with hanging space and shelving.
ENSUITE BATHROOM Modern suite comprising of a close coupled wc, pedestal wash hand basin, shower cubicle and panelled bath. Part tiled walls. Heated towel rail.
BEDROOM 2 12' 2" x 10' 6" (3.71m x 3.2m) Window to the rear.
ENSUITE White suite comprising over a close couple wc, pedestal wash hand basin, and shower cubicle. part tiled walls, heated towel rail.
BEDROOM 3 11' 0" x 9' 7" (3.35m x 2.92m) Window to the front.
BEDROOM 4 11' 10" x 10' 9" (3.61m x 3.28m) Window to the front.
FAMILY BATHROOM Comprising of a close couple wc, pedestal wash hand basin, paneled bath and separate shower, part tiled walls and heated towel rail.
GARDENS The good sized rears gardens commence with a paved patio area with the remainder being mainly laid to lawn with timber fence surround. side access leads round to the double garage and driveway.
DOUBLE GARAGE with 2 single up and over doors, power and lighting.
Interested in this property?
Council tax
First listed
Over a month agoMelvin Way, Woolpit
Marketed by
Bychoice - Bury St. Edmunds 6 The Traverse Bury St Edmunds, Suffolk IP33 1BJPlacebuzz mortgage repayment calculator
Monthly repayment
The Est. Mortgage is for a 25 years repayment mortgage based on a 10% deposit and a 5.5% annual interest. It is only intended as a guide. Make sure you obtain accurate figures from your lender before committing to any mortgage. Your home may be repossessed if you do not keep up repayments on a mortgage.
Melvin Way, Woolpit - Streetview
DISCLAIMER: Property descriptions and related information displayed on this page are marketing materials provided by Bychoice - Bury St. Edmunds. Placebuzz does not warrant or accept any responsibility for the accuracy or completeness of the property descriptions or related information provided here and they do not constitute property particulars. Please contact Bychoice - Bury St. Edmunds for full details and further information.




















