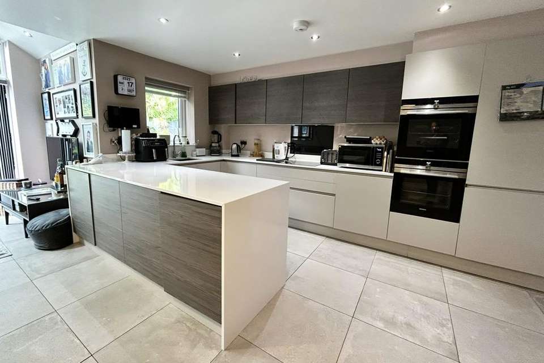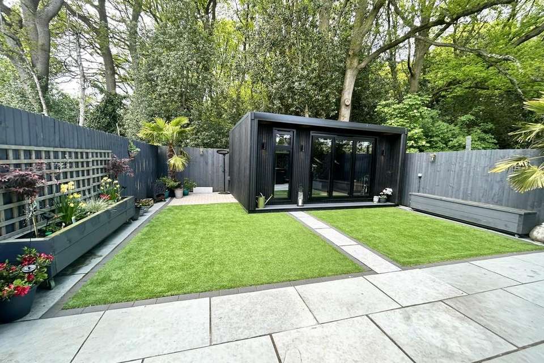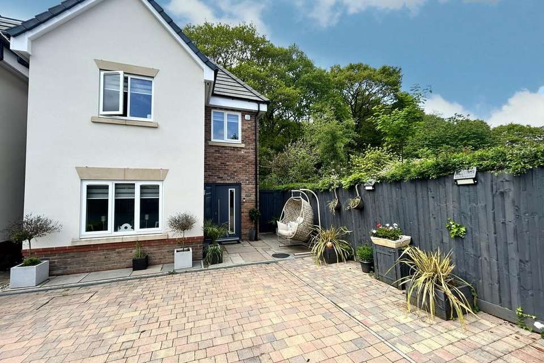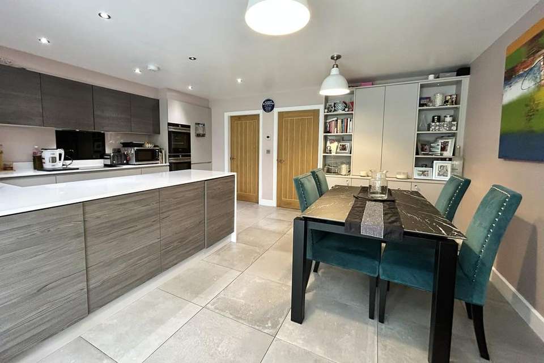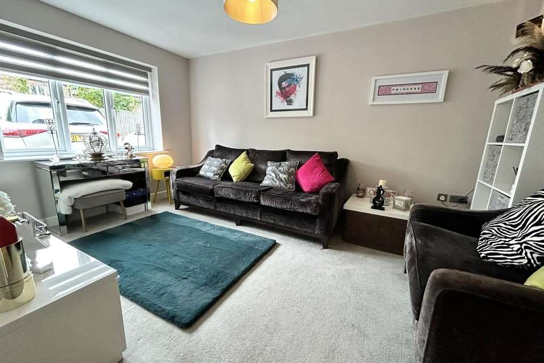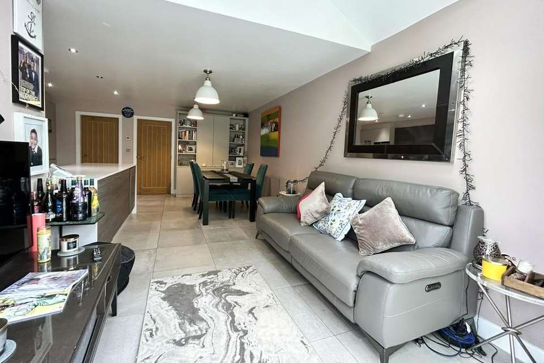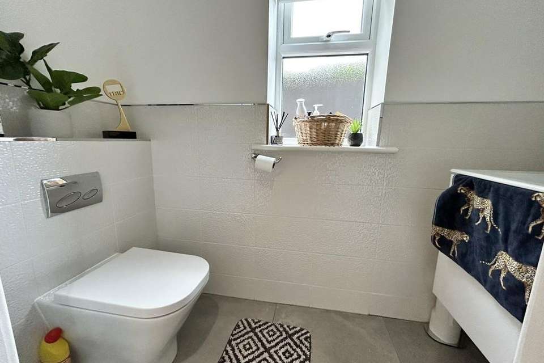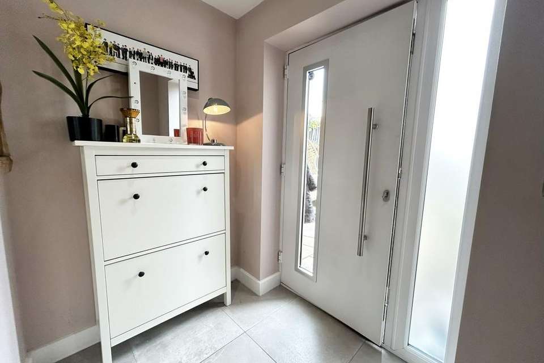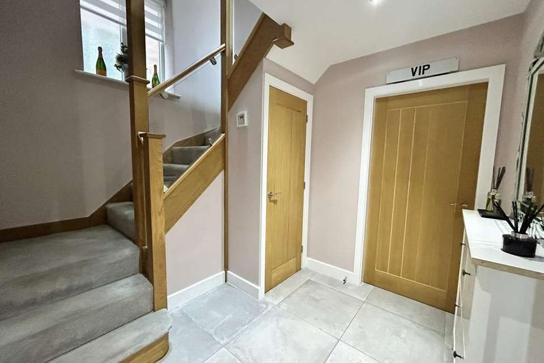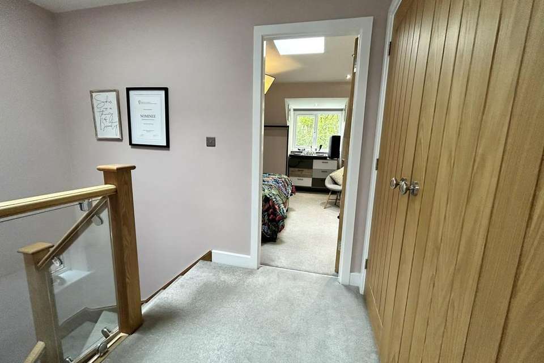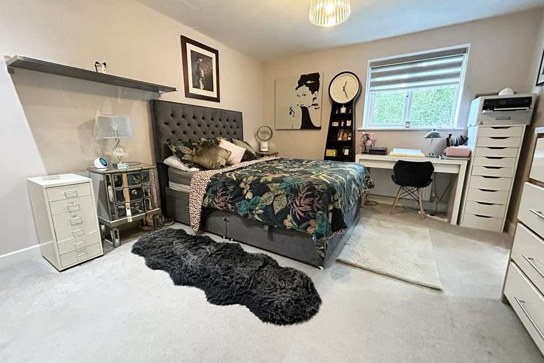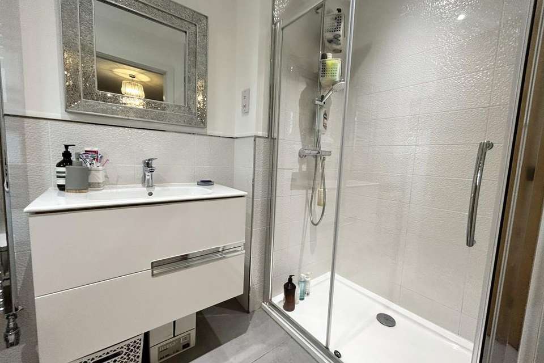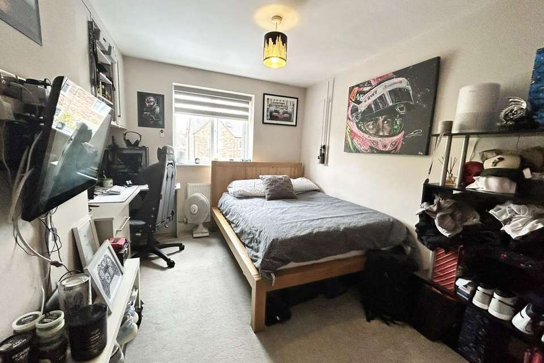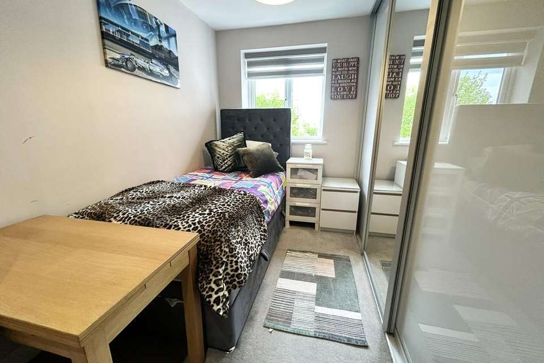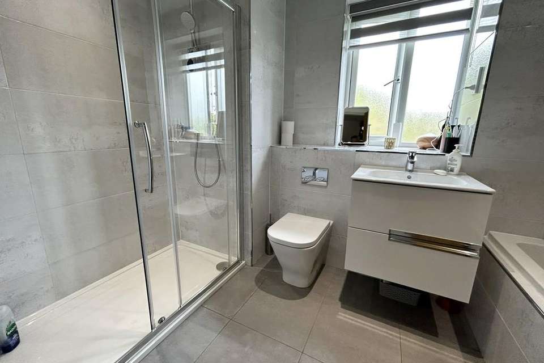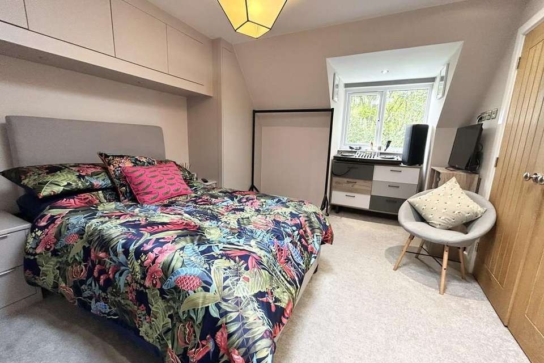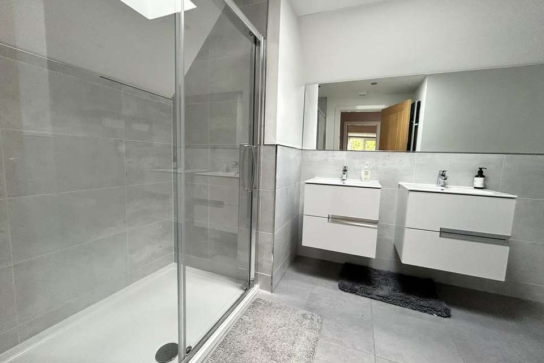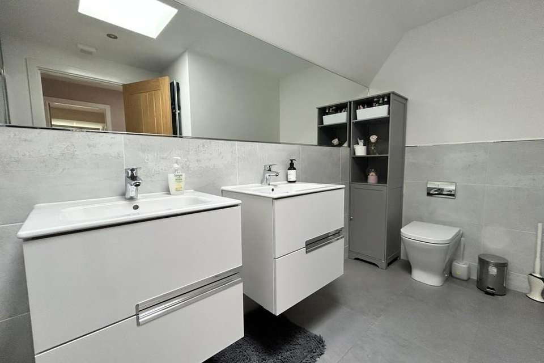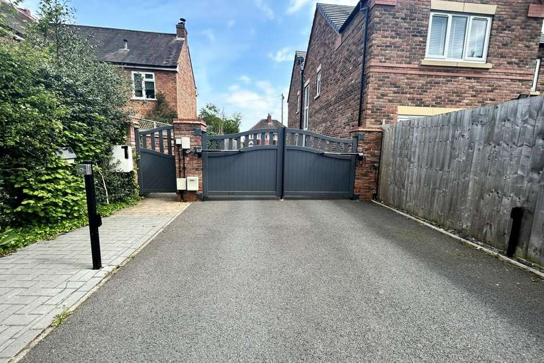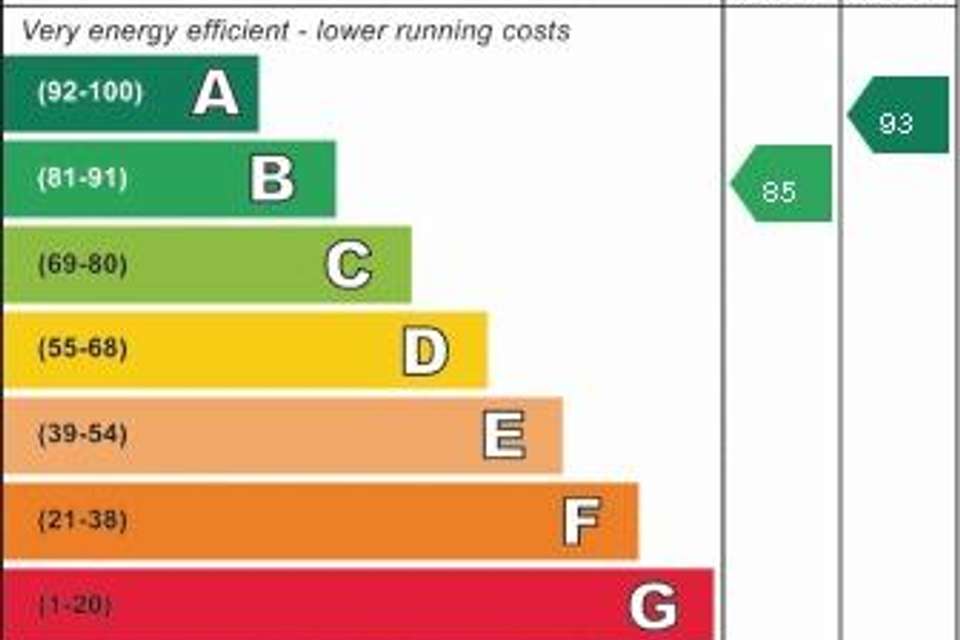£700,000
4 bedroom detached house for sale
Tilehouse Green Lane, KnowleProperty description
The property is set back from the road behind secure automated gates leading to just two properties. A block paved driveway provides off road parking for two vehicles and a feature composite front door leads into
Welcoming Entrance Hallway With ceiling spot lights, tiled flooring with under floor heating, glass and Oak staircase leading to the first floor accommodation, under stairs storage cupboard and Oak doors leading off to
Formal Lounge to Front 14' 11" x 9' 10" (4.55m x 3m) With a UPVC double glazed window to front elevation, under floor heating and ceiling light point
Guest W.C Being fitted with a modern white suite comprising a low flush W.C and vanity wash hand basin. Obscure UPVC double glazed window to side, Porcelanosa tiling to half height and floor with under floor heating and ceiling spot lights
Superb Open Plan Family Kitchen/Diner to Rear 21' max x 16' 11" max (6.4m max x 5.16m max) Being fitted with a modern range of wall, base and drawer units with a Corian work surface over incorporating an inset sink and drainer unit with mixer tap over. There are a range of integrated Siemens appliances including a 4 ring induction hob with extractor hood over, eye level oven, microwave over, dishwasher and fridge/freezer. Tiling to floor with under floor heating, ceiling light points and spot lights and a feature vaulted ceiling with double glazed apex window. UPVC double glazed window to the rear aspect, double glazed bi-fold doors leading to the rear garden and Oak door leading to
Utility Room 7' 4" x 5' (2.24m x 1.52m) Fitted with a modern range of base units with a work surface over incorporating a sink and mixer tap. Integrated washing machine, obscure UPVC double glazed door to side and ceiling spot lights
First Floor Landing With ceiling spot lights, an obscure UPVC double glazed window to side, radiator, glass and Oak staircase leading to the second floor accommodation and Oak doors leading off to
Bedroom One to Rear 12' 6" x 11' 10" (3.81m x 3.61m) With a UPVC double glazed window to rear elevation, radiator, ceiling light point, fitted wardrobes and Oak door to
Luxury En-Suite Shower Room Being fitted with a luxury white suite comprising of a large shower enclosure, vanity wash hand basin with Hansgrohe taps and a low flush W.C. Chrome heated towel rail, tiling to splash prone areas and floor with under floor heating and ceiling light point
Bedroom Two to Front 12' 8" x 9' 10" (3.86m x 3m) With a UPVC double glazed window to front elevation, radiator, ceiling light point, fitted wardrobe and a built in work station with drawers
Bedroom Three to Front 12' 5" x 6' 2" (3.78m x 1.88m) With a UPVC double glazed window to front elevation, radiator, ceiling light point and a range of fitted wardrobes with sliding doors
Luxury Family Bathroom to Side Being fitted with a luxury white suite comprising of a bathtub with centralised Hansgrohe taps, large shower enclosure, vanity wash hand basin with Hansgrohe taps and a low flush W.C. Chrome heated towel rail, tiling to splash prone areas and floor with under floor heating, ceiling spot lights and an obscure UPVC double glazed window to side
Second Floor Landing With Oak double doors giving access to an airing cupboard, ceiling spot lights and an Oak door leading to
Bedroom Four to Rear 11' 1" x 11' 1" (3.38m x 3.38m) With a UPVC double glazed dormer window to rear elevation, radiator, ceiling light point and spot lights and a range of fitted wardrobes, over bed storage with concealed lighting and bedside cabinets
Luxury Shower Room Being fitted with a luxury white suite comprising of a large shower enclosure, twin vanity wash hand basins with Hansgrohe taps and a low flush W.C. Vanity mirror, chrome heated towel rail, tiling to splash prone areas and floor with under floor heating and ceiling spot lights
Secluded West Facing Rear Garden With an artificial laid lawn, Indian stone patio arear, panelled fencing to boundaries, gated side access and access to
Purpose Built Garden Room With bi-fold double glazed doors, wall mounted air conditioning unit, wall lighting and LVT flooring
Tenure We are advised by the vendor that the property is freehold, but are awaiting confirmation from the vendor's solicitor. We are further advised that there is an annual charge of £33 which covers the automated gates and shared driveway. We would strongly advise all interested parties to obtain verification through their own solicitor or legal representative. EPC supplied by vendor. Current council tax band - G
PROPERTY MISDESCRIPTIONS ACT: SMART HOMES have not tested any equipment, fixtures, fittings or services mentioned and do not by these Particulars or otherwise verify or warrant that they are in working order. All measurements listed are given as an approximate guide and must be carefully checked by and verified by any Prospective Purchaser. These particulars form no part of any sale contract. Any Prospective Purchaser should obtain verification of all legal and factual matters and information from their Solicitor, Licensed Conveyancer or Surveyors as appropriate.
Welcoming Entrance Hallway With ceiling spot lights, tiled flooring with under floor heating, glass and Oak staircase leading to the first floor accommodation, under stairs storage cupboard and Oak doors leading off to
Formal Lounge to Front 14' 11" x 9' 10" (4.55m x 3m) With a UPVC double glazed window to front elevation, under floor heating and ceiling light point
Guest W.C Being fitted with a modern white suite comprising a low flush W.C and vanity wash hand basin. Obscure UPVC double glazed window to side, Porcelanosa tiling to half height and floor with under floor heating and ceiling spot lights
Superb Open Plan Family Kitchen/Diner to Rear 21' max x 16' 11" max (6.4m max x 5.16m max) Being fitted with a modern range of wall, base and drawer units with a Corian work surface over incorporating an inset sink and drainer unit with mixer tap over. There are a range of integrated Siemens appliances including a 4 ring induction hob with extractor hood over, eye level oven, microwave over, dishwasher and fridge/freezer. Tiling to floor with under floor heating, ceiling light points and spot lights and a feature vaulted ceiling with double glazed apex window. UPVC double glazed window to the rear aspect, double glazed bi-fold doors leading to the rear garden and Oak door leading to
Utility Room 7' 4" x 5' (2.24m x 1.52m) Fitted with a modern range of base units with a work surface over incorporating a sink and mixer tap. Integrated washing machine, obscure UPVC double glazed door to side and ceiling spot lights
First Floor Landing With ceiling spot lights, an obscure UPVC double glazed window to side, radiator, glass and Oak staircase leading to the second floor accommodation and Oak doors leading off to
Bedroom One to Rear 12' 6" x 11' 10" (3.81m x 3.61m) With a UPVC double glazed window to rear elevation, radiator, ceiling light point, fitted wardrobes and Oak door to
Luxury En-Suite Shower Room Being fitted with a luxury white suite comprising of a large shower enclosure, vanity wash hand basin with Hansgrohe taps and a low flush W.C. Chrome heated towel rail, tiling to splash prone areas and floor with under floor heating and ceiling light point
Bedroom Two to Front 12' 8" x 9' 10" (3.86m x 3m) With a UPVC double glazed window to front elevation, radiator, ceiling light point, fitted wardrobe and a built in work station with drawers
Bedroom Three to Front 12' 5" x 6' 2" (3.78m x 1.88m) With a UPVC double glazed window to front elevation, radiator, ceiling light point and a range of fitted wardrobes with sliding doors
Luxury Family Bathroom to Side Being fitted with a luxury white suite comprising of a bathtub with centralised Hansgrohe taps, large shower enclosure, vanity wash hand basin with Hansgrohe taps and a low flush W.C. Chrome heated towel rail, tiling to splash prone areas and floor with under floor heating, ceiling spot lights and an obscure UPVC double glazed window to side
Second Floor Landing With Oak double doors giving access to an airing cupboard, ceiling spot lights and an Oak door leading to
Bedroom Four to Rear 11' 1" x 11' 1" (3.38m x 3.38m) With a UPVC double glazed dormer window to rear elevation, radiator, ceiling light point and spot lights and a range of fitted wardrobes, over bed storage with concealed lighting and bedside cabinets
Luxury Shower Room Being fitted with a luxury white suite comprising of a large shower enclosure, twin vanity wash hand basins with Hansgrohe taps and a low flush W.C. Vanity mirror, chrome heated towel rail, tiling to splash prone areas and floor with under floor heating and ceiling spot lights
Secluded West Facing Rear Garden With an artificial laid lawn, Indian stone patio arear, panelled fencing to boundaries, gated side access and access to
Purpose Built Garden Room With bi-fold double glazed doors, wall mounted air conditioning unit, wall lighting and LVT flooring
Tenure We are advised by the vendor that the property is freehold, but are awaiting confirmation from the vendor's solicitor. We are further advised that there is an annual charge of £33 which covers the automated gates and shared driveway. We would strongly advise all interested parties to obtain verification through their own solicitor or legal representative. EPC supplied by vendor. Current council tax band - G
PROPERTY MISDESCRIPTIONS ACT: SMART HOMES have not tested any equipment, fixtures, fittings or services mentioned and do not by these Particulars or otherwise verify or warrant that they are in working order. All measurements listed are given as an approximate guide and must be carefully checked by and verified by any Prospective Purchaser. These particulars form no part of any sale contract. Any Prospective Purchaser should obtain verification of all legal and factual matters and information from their Solicitor, Licensed Conveyancer or Surveyors as appropriate.
Property photos
Council tax
First listed
Over a month agoEnergy Performance Certificate
Tilehouse Green Lane, Knowle
Placebuzz mortgage repayment calculator
Monthly repayment
The Est. Mortgage is for a 25 years repayment mortgage based on a 10% deposit and a 5.5% annual interest. It is only intended as a guide. Make sure you obtain accurate figures from your lender before committing to any mortgage. Your home may be repossessed if you do not keep up repayments on a mortgage.
Tilehouse Green Lane, Knowle - Streetview
DISCLAIMER: Property descriptions and related information displayed on this page are marketing materials provided by Smart Homes - Shirley. Placebuzz does not warrant or accept any responsibility for the accuracy or completeness of the property descriptions or related information provided here and they do not constitute property particulars. Please contact Smart Homes - Shirley for full details and further information.
property_vrec_1
