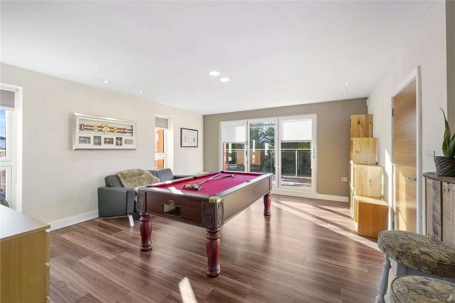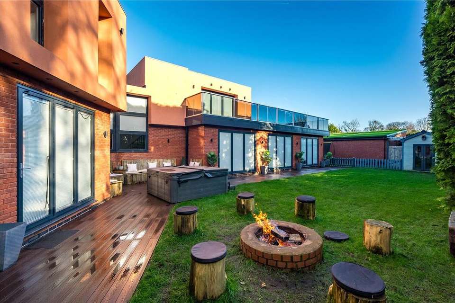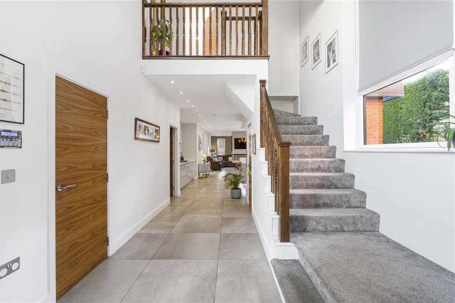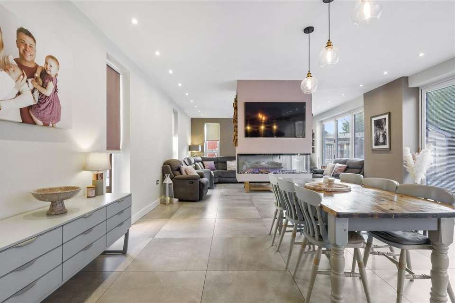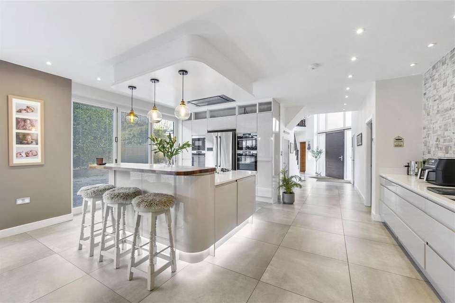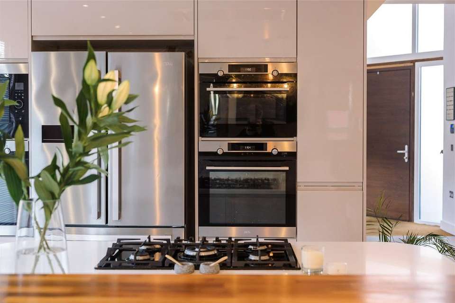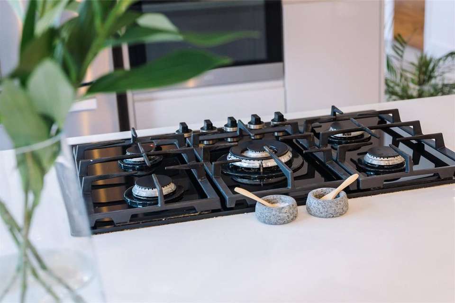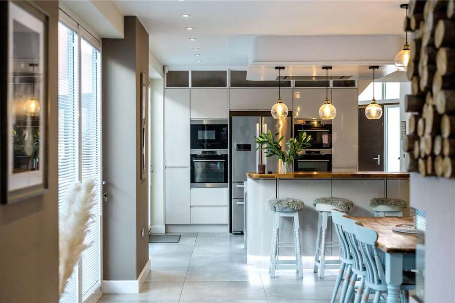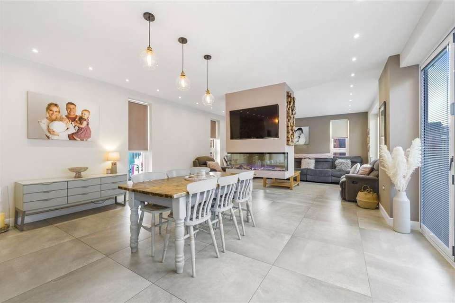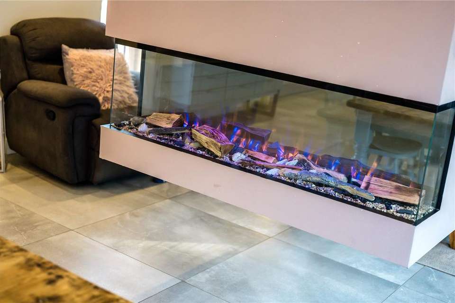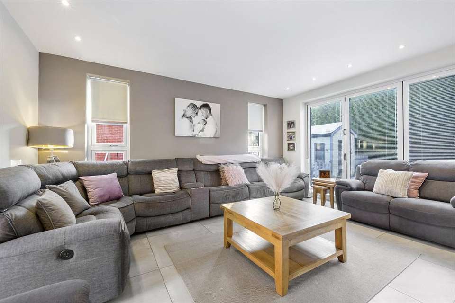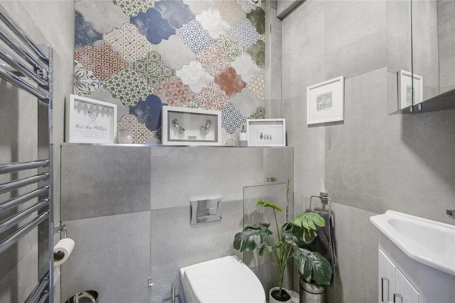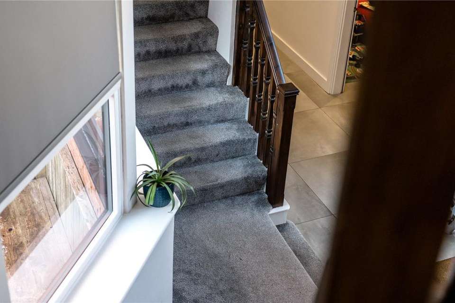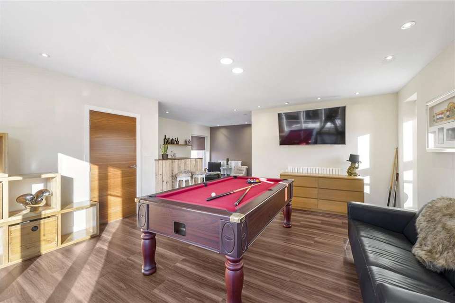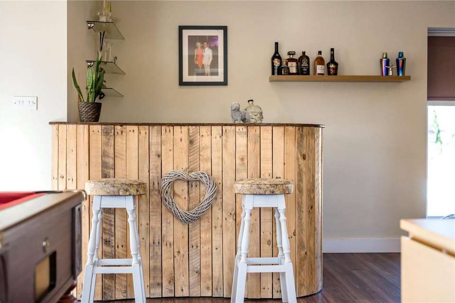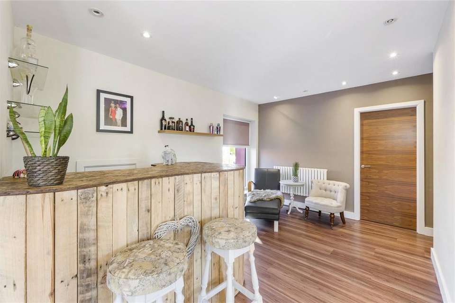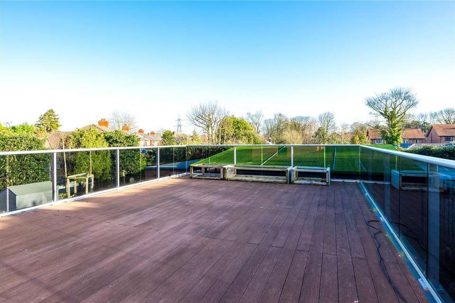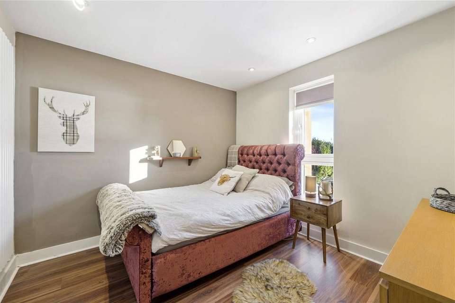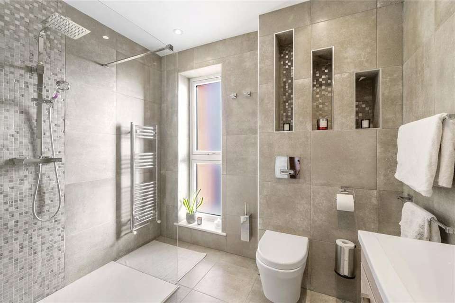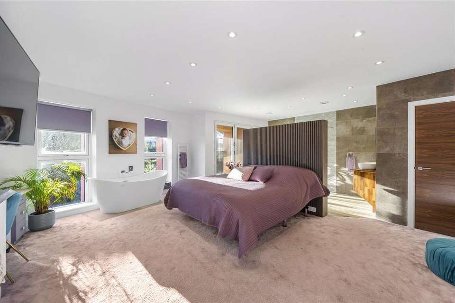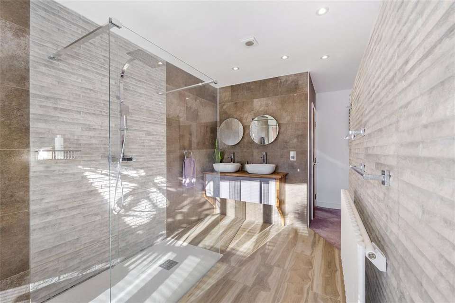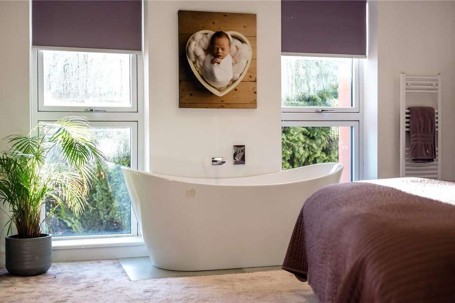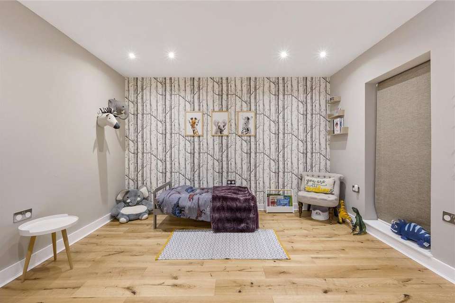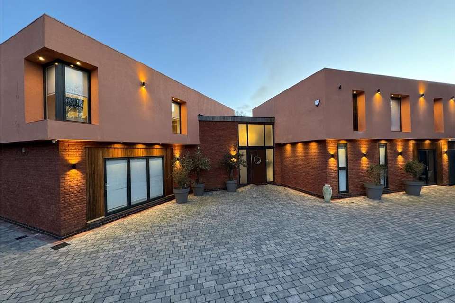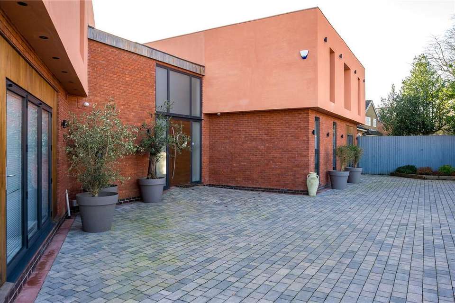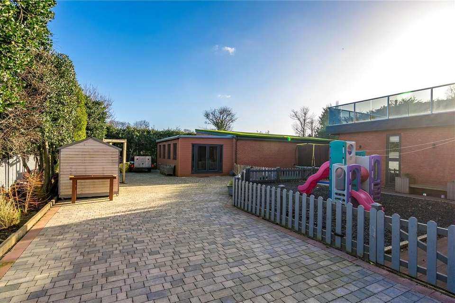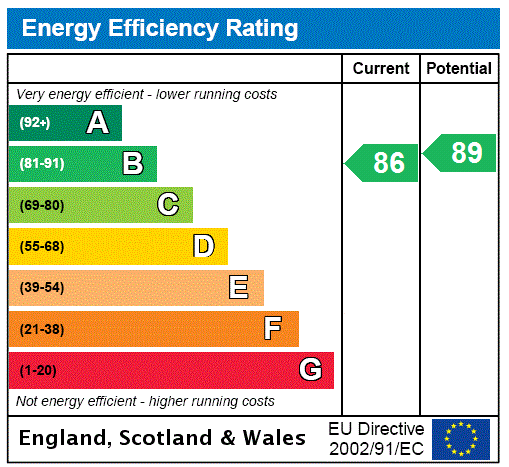5 bedroom detached house for sale
Merseyside, L34detached house
bedrooms
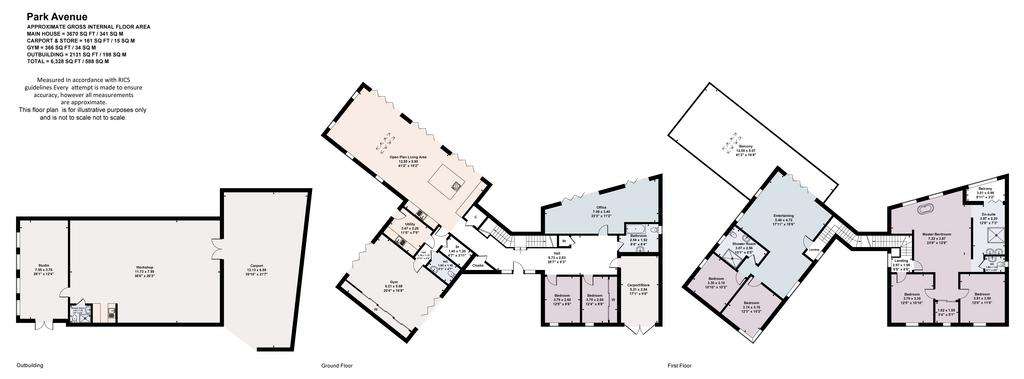
Property photos

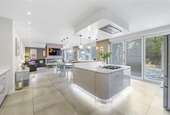


+31
Property description
In the highly sought-after Eccleston Park area, this super-sized custom-designed residence exudes unparalleled luxury. With its expansive and thoughtfully designed open-plan layout, it effortlessly combines modern style with functionality, culminating in a much-envied home.
Built in 2019 and situated on the amalgamation of two plots on an adopted road, this contemporary home has been designed from scratch by the current owners and painstakingly brought to life as a luxury place to call home. Boasting a bespoke design, it offers a blend of sophistication and flexibility. Spread across two levels, the property provides remarkable and versatile accommodation, empowering potential buyers to customise various spaces according to their own needs.
Adding to its appeal, the property features an added 387 SQFT SIP building extension and 1162 SQFT of outbuildings within the expansive plot. This includes a spacious 'in and out' garage, currently transformed into a studio, workshop and carport. These supplementary structures are insulated throughout, complying with current building regulations, so are ready for conversion into an additional dwelling or annex. Supplying not only practical space but also offering the potential for further expansion and enhancement of the main residence, it caters to the evolving needs and desires of the occupants.
ACCOMMODATION IN BRIEF
- Entrance hall
- Open plan kitchen, living & dining
- Separate utility
- Gymnasium
- Cloakroom& W.C.
- Large study/office
- Large storeroom (integral garage)
- 1st Floor reception/lounge/games room
- Primary Bedroom with ensuite
- 2 large dressing rooms (or extra bedrooms)
- 4 Further double bedrooms
- 2 Further bathrooms
OUTSIDE
- 0.6-Acre private plot
- 7265 SQFT Block driveway with ‘in and out’ remote entrances
- Parking for 15+ vehicles
- Integral garage (direct access from house)
- 60 SQM Extensive wrap around composite decked balcony from the upper-level reception
- Quadruple garage (workshop & studio) insulated walls, floors & ceiling
- Workshop offers kitchenette, W.C.& shower room
- BBQ are with Pizza oven and log store
- 5-Man hot Tub
- 861 SQFT Carport
- 2 sizable sheds (insulated with power)
- 2 Play zones (fenced for safety)
- Rear lawn with over 1076 SQFT of composite decking
- 10k Litre water butt
- 2 Water points & 12 electric points
Property Information
Tenure: Freehold with vacant possession
Services: Mains water, Electric, Mains gas, 9 Zoned under-floor heating, Double-glazing, Broadband, Hardwired WIFI to house & outbuildings, Alarm, CCTV, Pre-installation ducting for solar panels.
EPC: B
Council Banding: G
Local Authority: St Helens Metropolitan Borough Council, Wesley House, Corporation Street, St Helens, WA10 1HF. Tel[use Contact Agent Button]
DOWNLOAD OUR BROCHURE/DETAILS FOR MORE INFORMATION AND CHECK OUT OUR VIDEO TOUR WITH THE CELEBRITY OWNER.
Built in 2019 and situated on the amalgamation of two plots on an adopted road, this contemporary home has been designed from scratch by the current owners and painstakingly brought to life as a luxury place to call home. Boasting a bespoke design, it offers a blend of sophistication and flexibility. Spread across two levels, the property provides remarkable and versatile accommodation, empowering potential buyers to customise various spaces according to their own needs.
Adding to its appeal, the property features an added 387 SQFT SIP building extension and 1162 SQFT of outbuildings within the expansive plot. This includes a spacious 'in and out' garage, currently transformed into a studio, workshop and carport. These supplementary structures are insulated throughout, complying with current building regulations, so are ready for conversion into an additional dwelling or annex. Supplying not only practical space but also offering the potential for further expansion and enhancement of the main residence, it caters to the evolving needs and desires of the occupants.
ACCOMMODATION IN BRIEF
- Entrance hall
- Open plan kitchen, living & dining
- Separate utility
- Gymnasium
- Cloakroom& W.C.
- Large study/office
- Large storeroom (integral garage)
- 1st Floor reception/lounge/games room
- Primary Bedroom with ensuite
- 2 large dressing rooms (or extra bedrooms)
- 4 Further double bedrooms
- 2 Further bathrooms
OUTSIDE
- 0.6-Acre private plot
- 7265 SQFT Block driveway with ‘in and out’ remote entrances
- Parking for 15+ vehicles
- Integral garage (direct access from house)
- 60 SQM Extensive wrap around composite decked balcony from the upper-level reception
- Quadruple garage (workshop & studio) insulated walls, floors & ceiling
- Workshop offers kitchenette, W.C.& shower room
- BBQ are with Pizza oven and log store
- 5-Man hot Tub
- 861 SQFT Carport
- 2 sizable sheds (insulated with power)
- 2 Play zones (fenced for safety)
- Rear lawn with over 1076 SQFT of composite decking
- 10k Litre water butt
- 2 Water points & 12 electric points
Property Information
Tenure: Freehold with vacant possession
Services: Mains water, Electric, Mains gas, 9 Zoned under-floor heating, Double-glazing, Broadband, Hardwired WIFI to house & outbuildings, Alarm, CCTV, Pre-installation ducting for solar panels.
EPC: B
Council Banding: G
Local Authority: St Helens Metropolitan Borough Council, Wesley House, Corporation Street, St Helens, WA10 1HF. Tel[use Contact Agent Button]
DOWNLOAD OUR BROCHURE/DETAILS FOR MORE INFORMATION AND CHECK OUT OUR VIDEO TOUR WITH THE CELEBRITY OWNER.
Interested in this property?
Council tax
First listed
Over a month agoEnergy Performance Certificate
Merseyside, L34
Marketed by
Jackson-Stops - Alderley 54 London Road, Alderley Edge Cheshire SK9 7DZPlacebuzz mortgage repayment calculator
Monthly repayment
The Est. Mortgage is for a 25 years repayment mortgage based on a 10% deposit and a 5.5% annual interest. It is only intended as a guide. Make sure you obtain accurate figures from your lender before committing to any mortgage. Your home may be repossessed if you do not keep up repayments on a mortgage.
Merseyside, L34 - Streetview
DISCLAIMER: Property descriptions and related information displayed on this page are marketing materials provided by Jackson-Stops - Alderley. Placebuzz does not warrant or accept any responsibility for the accuracy or completeness of the property descriptions or related information provided here and they do not constitute property particulars. Please contact Jackson-Stops - Alderley for full details and further information.



