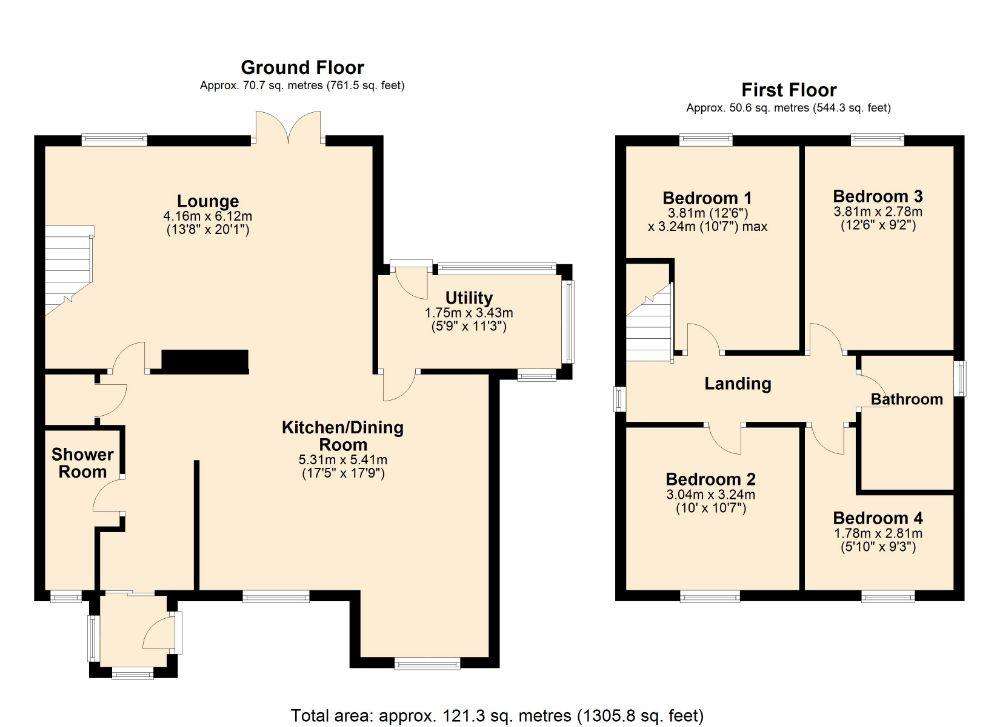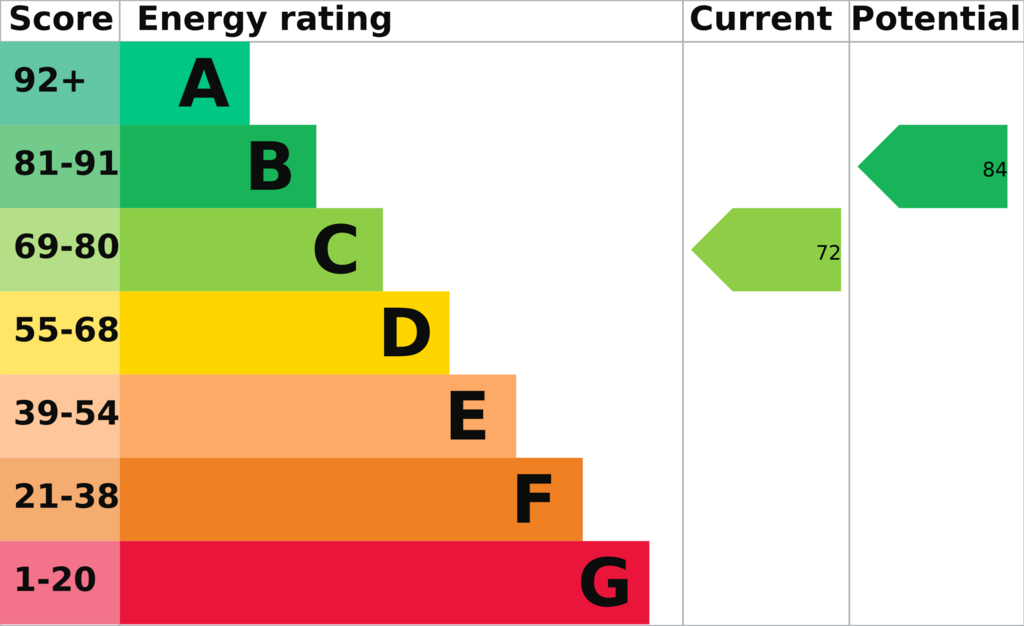4 bedroom detached house for sale
Hartwell Road, Northampton MK19detached house
bedrooms

Property photos




+18
Property description
Welcome to a uniquely designed four-bedroom detached home in the stunning village of Hanslope. This modern property, thoughtfully improved by its current owners, features an open-plan living, dining and kitchen area. Enjoy the picturesque views of the Equestrian Centre from the rear, and benefit from ample parking for multiple cars. This detached family home offers a perfect blend of contemporary style and village charm in a thriving community. EPC Rating: C. Council Tax Band: E
LOCAL AREA INFORMATION
Hanslope has a wide range of facilities including three denominations of places for worship including the church of St James The Great with its distinctive tall spire situated on the southernmost end of the village. There is a combined first and middle school, public houses, working men's club, doctors surgery and a selection of shops including a mini market/general store, post office, butcher and newsagent. The Village Hall dating from 1840 and updated in 1981 is a busy centre for meetings and activity groups. Hanslope has a central position between the two important trading centres of fast growing Milton Keynes (approximately 11 miles) and also expanding Northampton (approximately 10.5 miles). The M1 (junctions 14 and 15) provides ease of access to both locations as well as to the north and south of the county.
THE ACCOMMODATION COMPRISES
PORCH
uPVC double glazed entrance door. uPVC double glazed windows to front and side elevations. Wooden obscure patio doors to:
HALLWAY
Radiator. Storage cupboard. Porcelain tiles throughout. Door to:
SHOWER ROOM
Obscure double glazed window to front elevation. Heated towel rail. Suite comprising low level WC, double shower and pedestal wash hand basin. Tiling to splash back areas.
KITCHEN/DINING ROOM 5.31m (17'5) x 5.41m (17'9)
Two uPVC double glazed windows to front elevation. Radiator. Access to loft space. Light tunnel. A range of wall and base units with work surfaces over. High level oven/microwave and grill. Gas hob with extractor. Cupboard housing combination boiler. Sink unit drainage area and mixer tap. Built in dishwasher. Spotlights.
UTILITY ROOM 1.75m (5'9) x 3.43m (11'3)
uPVC double glazed windows to rear and side elevations. Stainless steel sink with mixer tap over. Door to rear garden. Space for tumble dryer and washing machine. Radiator.
LOUNGE 4.17m (13'8) x 6.12m (20'1)
uPVC double glazed window to rear elevation. uPVC double glazed French doors to rear garden. Two radiators. Chimney breast. Staircase rising to first floor landing.
FIRST FLOOR LANDING
Double glazed window to side elevation. Radiator. Access to loft space.
BEDROOM ONE 3.81m (12'6) x 3.23m (10'7)
uPVC double glazed window to rear elevation. Radiator.
BEDROOM TWO 3.05m (10'0) x 3.23m (10'7)
uPVC double glazed window to front elevation. Radiator.
BEDROOM THREE 3.81m (12'6) x 2.79m (9'2)
uPVC double glazed window to rear elevation. Radiator.
BEDROOM FOUR 1.78m (5'10) x 2.82m (9'3)
uPVC double glazed window to front elevation. Radiator.
BATHROOM
uPVC double glazed window to side elevation. Heated towel rail. Suite comprising low level WC, vanity wash hand basin and bath with shower over. Tiling to splash back areas.
OUTSIDE
FRONT GARDEN
Off road parking for several cars. Gravelled area. Enclosed by low level brick wall. Fruit trees to side of property.
REAR GARDEN
Block paved patio to rear of property. Pathway to rear. Gate leading to rear access road. Lawned area with shrub borders. Enclosed by timber fence.
DRAFT DETAILS
At the time of print, these particulars are awaiting approval from the Vendor(s).
AGENT'S NOTE(S)
The heating and electrical systems have not been tested by the selling agent JACKSON GRUNDY.
VIEWINGS
By appointment only through the agents JACKSON GRUNDY – open seven days a week.
FINANCIAL ADVICE
We offer free independent advice on arranging your mortgage. Please call our Consultant on[use Contact Agent Button]. Written quotations available on request. “YOUR HOME MAY BE REPOSSESSED IF YOU DO NOT KEEP UP REPAYMENTS ON A MORTGAGE OR ANY OTHER DEBT SECURED ON IT”.
LOCAL AREA INFORMATION
Hanslope has a wide range of facilities including three denominations of places for worship including the church of St James The Great with its distinctive tall spire situated on the southernmost end of the village. There is a combined first and middle school, public houses, working men's club, doctors surgery and a selection of shops including a mini market/general store, post office, butcher and newsagent. The Village Hall dating from 1840 and updated in 1981 is a busy centre for meetings and activity groups. Hanslope has a central position between the two important trading centres of fast growing Milton Keynes (approximately 11 miles) and also expanding Northampton (approximately 10.5 miles). The M1 (junctions 14 and 15) provides ease of access to both locations as well as to the north and south of the county.
THE ACCOMMODATION COMPRISES
PORCH
uPVC double glazed entrance door. uPVC double glazed windows to front and side elevations. Wooden obscure patio doors to:
HALLWAY
Radiator. Storage cupboard. Porcelain tiles throughout. Door to:
SHOWER ROOM
Obscure double glazed window to front elevation. Heated towel rail. Suite comprising low level WC, double shower and pedestal wash hand basin. Tiling to splash back areas.
KITCHEN/DINING ROOM 5.31m (17'5) x 5.41m (17'9)
Two uPVC double glazed windows to front elevation. Radiator. Access to loft space. Light tunnel. A range of wall and base units with work surfaces over. High level oven/microwave and grill. Gas hob with extractor. Cupboard housing combination boiler. Sink unit drainage area and mixer tap. Built in dishwasher. Spotlights.
UTILITY ROOM 1.75m (5'9) x 3.43m (11'3)
uPVC double glazed windows to rear and side elevations. Stainless steel sink with mixer tap over. Door to rear garden. Space for tumble dryer and washing machine. Radiator.
LOUNGE 4.17m (13'8) x 6.12m (20'1)
uPVC double glazed window to rear elevation. uPVC double glazed French doors to rear garden. Two radiators. Chimney breast. Staircase rising to first floor landing.
FIRST FLOOR LANDING
Double glazed window to side elevation. Radiator. Access to loft space.
BEDROOM ONE 3.81m (12'6) x 3.23m (10'7)
uPVC double glazed window to rear elevation. Radiator.
BEDROOM TWO 3.05m (10'0) x 3.23m (10'7)
uPVC double glazed window to front elevation. Radiator.
BEDROOM THREE 3.81m (12'6) x 2.79m (9'2)
uPVC double glazed window to rear elevation. Radiator.
BEDROOM FOUR 1.78m (5'10) x 2.82m (9'3)
uPVC double glazed window to front elevation. Radiator.
BATHROOM
uPVC double glazed window to side elevation. Heated towel rail. Suite comprising low level WC, vanity wash hand basin and bath with shower over. Tiling to splash back areas.
OUTSIDE
FRONT GARDEN
Off road parking for several cars. Gravelled area. Enclosed by low level brick wall. Fruit trees to side of property.
REAR GARDEN
Block paved patio to rear of property. Pathway to rear. Gate leading to rear access road. Lawned area with shrub borders. Enclosed by timber fence.
DRAFT DETAILS
At the time of print, these particulars are awaiting approval from the Vendor(s).
AGENT'S NOTE(S)
The heating and electrical systems have not been tested by the selling agent JACKSON GRUNDY.
VIEWINGS
By appointment only through the agents JACKSON GRUNDY – open seven days a week.
FINANCIAL ADVICE
We offer free independent advice on arranging your mortgage. Please call our Consultant on[use Contact Agent Button]. Written quotations available on request. “YOUR HOME MAY BE REPOSSESSED IF YOU DO NOT KEEP UP REPAYMENTS ON A MORTGAGE OR ANY OTHER DEBT SECURED ON IT”.
Interested in this property?
Council tax
First listed
Over a month agoEnergy Performance Certificate
Hartwell Road, Northampton MK19
Marketed by
Jackson Grundy Estate Agents - Roade 10 High Street, Roade, Northampton, NN7 2NWPlacebuzz mortgage repayment calculator
Monthly repayment
The Est. Mortgage is for a 25 years repayment mortgage based on a 10% deposit and a 5.5% annual interest. It is only intended as a guide. Make sure you obtain accurate figures from your lender before committing to any mortgage. Your home may be repossessed if you do not keep up repayments on a mortgage.
Hartwell Road, Northampton MK19 - Streetview
DISCLAIMER: Property descriptions and related information displayed on this page are marketing materials provided by Jackson Grundy Estate Agents - Roade. Placebuzz does not warrant or accept any responsibility for the accuracy or completeness of the property descriptions or related information provided here and they do not constitute property particulars. Please contact Jackson Grundy Estate Agents - Roade for full details and further information.























