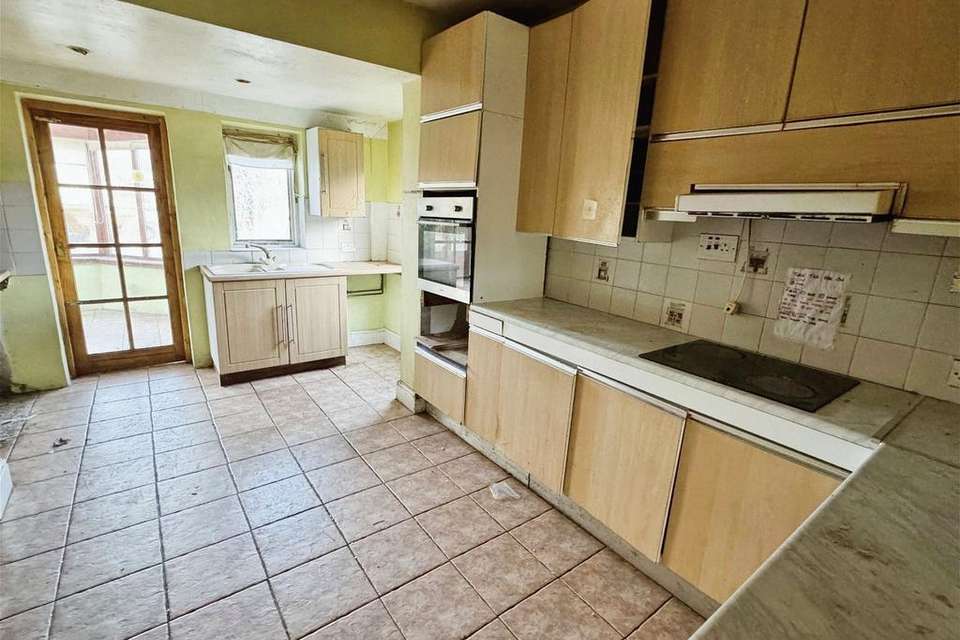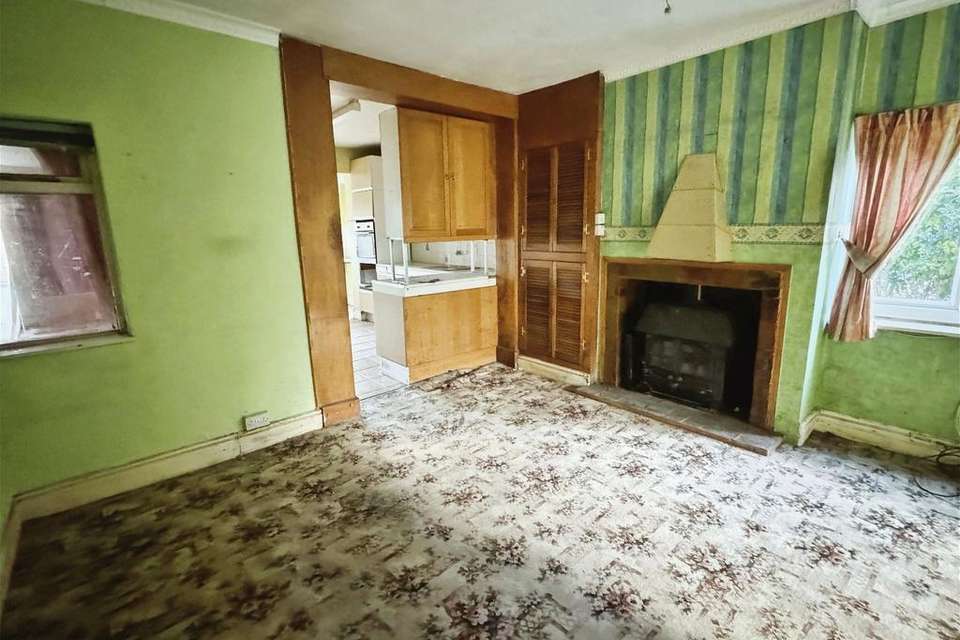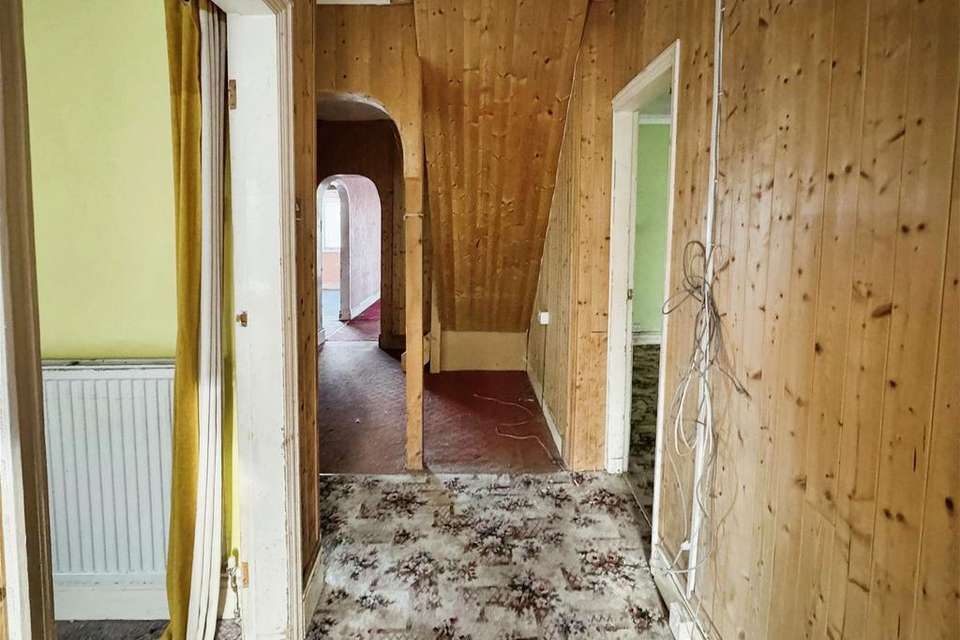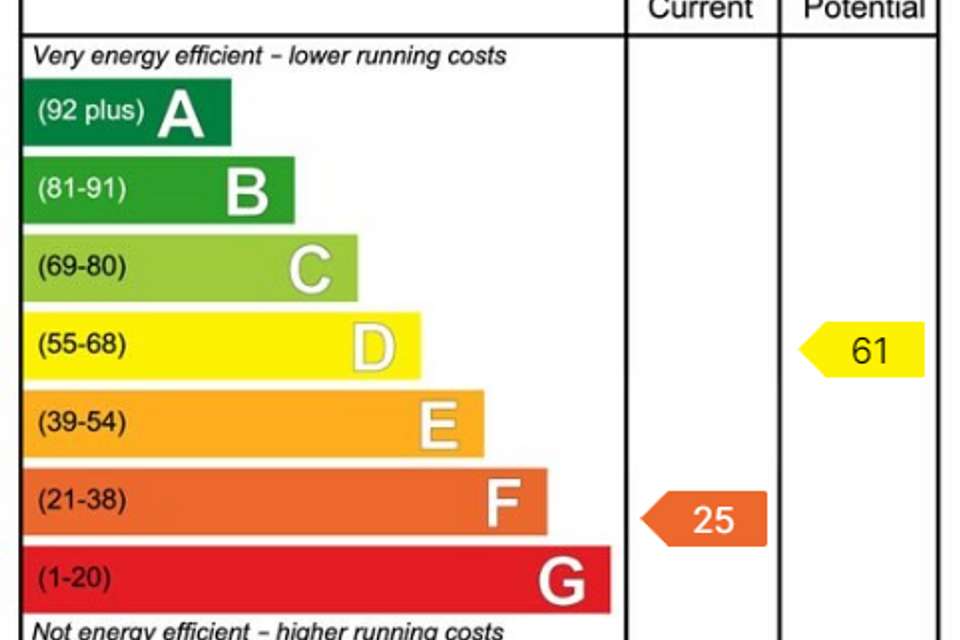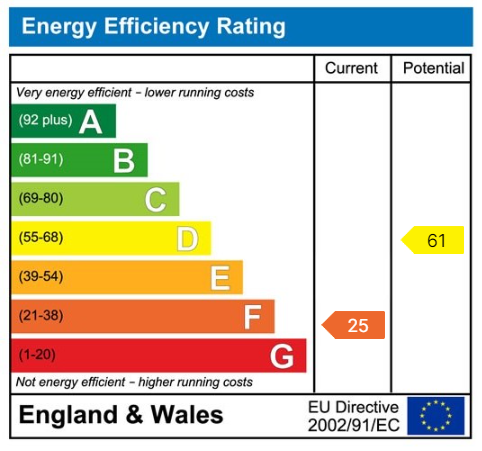4 bedroom detached bungalow for sale
Conwy, LL22 8HEbungalow
bedrooms
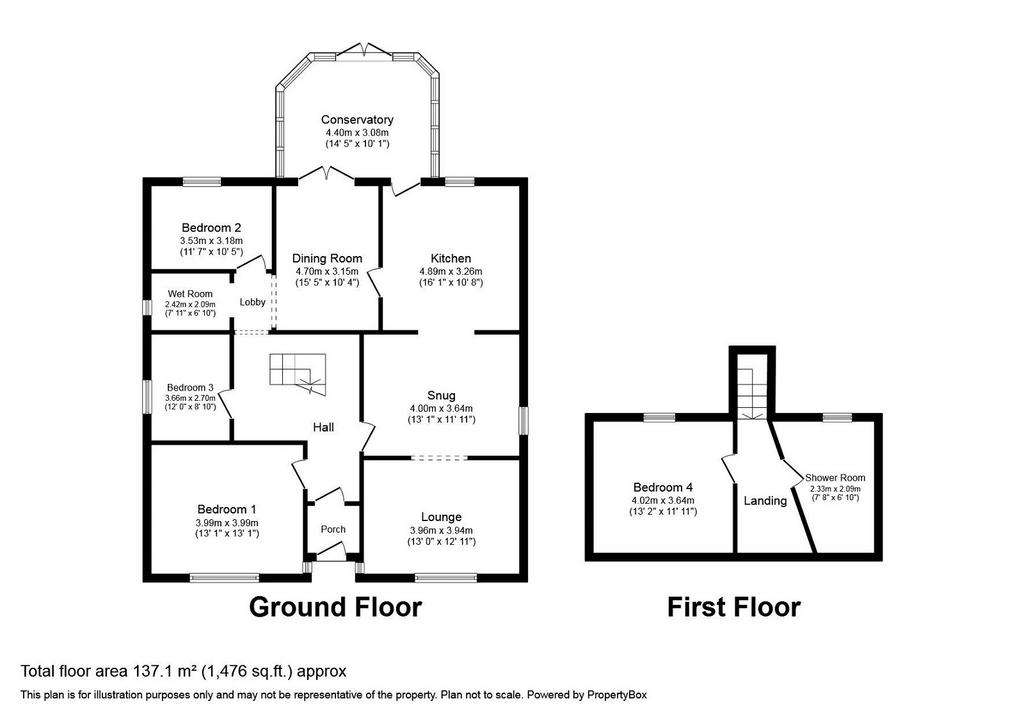
Property photos

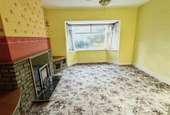


+11
Property description
ATTENTION DEVELOPERS! A detached bungalow in need of improvement in an elevated area and being close to the sea front at Llanddulas. The property has been extended and there is ample and versatile accommodation including several reception rooms, three double bedrooms plus a dormer bedroom and shower room. With driveway parking and an outbuilding, this will appeal to those seeking a renovation project.Open PorchWith lights. UPVC door opens to;LobbyCoved ceiling. Timber glazed door to;Entrance HallWith panelled walls, power points, radiator and wall mounted electric heater.Lounge - 3.96m x 3.94m (12'11" x 12'11")Bay window to the front, wall lights, coal effect fire within brick surround, power points and radiator.Snug - 4m x 3.64m (13'1" x 11'11")Window to side, coved ceiling, alcove storage cupboard, multi fuel stove within fireplace, power points and wall mounted electric heater.Kitchen - 4.89m x 3.26m (16'0" x 10'8")With range of wall and base cabinets with worktop surfaces. One and a half bowl sink and drainer, oven within unit, electric hob, extractor fan, part tiled walls and power points. Rear window, door to side, door to conservatory and open access to;Dining Room - 4.7m x 3.15m (15'5" x 10'4")Power points, wall mounted electric heater and patio doors to;Conservatory - 4.4m x 3.08m (14'5" x 10'1")Of timber construction with double glazing, dwarf block walls and a plastic roof. Wall mounted electric heater.Bedroom One - 3.99m x 3.99m (13'1" x 13'1")Bay window to front, power points and wall mounted electric heater .Bedroom Two - 3.53m x 3.18m (11'6" x 10'5")Window to side, power points and wall mounted electric heater.Bedroom Three - 3.66m x 2.7m (12'0" x 8'10")Window to rear, power points.Shower Room - 2.42m x 2.09m (7'11" x 6'10")With obscure glazed window and fitted with a wash hand basin, wc, Mira electric shower and shower curtain. Panelled walls, extractor fan, ladder style radiator and non slip flooring.Stairs and LandingStaircase to landing with roof access and smoke alarm.Bedroom Four - 4.02m x 3.64m (13'2" x 11'11")Dormer window to rear, power points and radiator.Shower Room - 2.33m x 2.09m (7'7" x 6'10")With shower cubicle with Triton electric shower, pedestal wash hand basin and wc. Roof light.OutsideThe front garden is sheltered by trees and shrubs and there is access either side. The driveway provides ample parking and double gates open to a further concreted area and the large outbuilding. ServicesMains water, electric and drainage. Bottled gas. Please note no appliances are tested by the selling agent.DirectionsFrom the agent's office, proceed past Tesco and follow the road out of Abergele, alongside the castle walls. Continue along and enter the village of Llanddulas. Turn right into Station Road and, towards the bottom turn left, following the signs for The Rendezvous Caravan Park. The property will be seen on the right, up the hill.
Council tax
First listed
Over a month agoEnergy Performance Certificate
Conwy, LL22 8HE
Placebuzz mortgage repayment calculator
Monthly repayment
The Est. Mortgage is for a 25 years repayment mortgage based on a 10% deposit and a 5.5% annual interest. It is only intended as a guide. Make sure you obtain accurate figures from your lender before committing to any mortgage. Your home may be repossessed if you do not keep up repayments on a mortgage.
Conwy, LL22 8HE - Streetview
DISCLAIMER: Property descriptions and related information displayed on this page are marketing materials provided by Peter Large - Abergele. Placebuzz does not warrant or accept any responsibility for the accuracy or completeness of the property descriptions or related information provided here and they do not constitute property particulars. Please contact Peter Large - Abergele for full details and further information.



