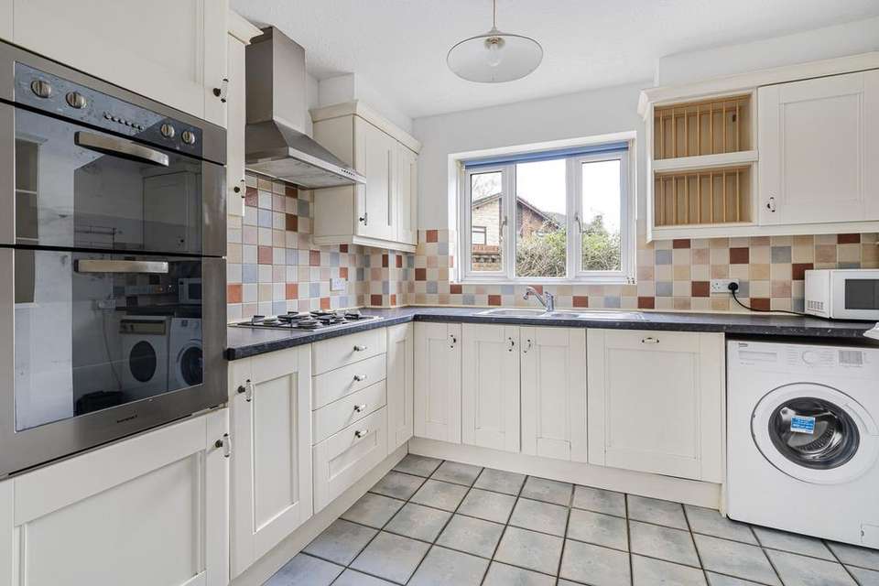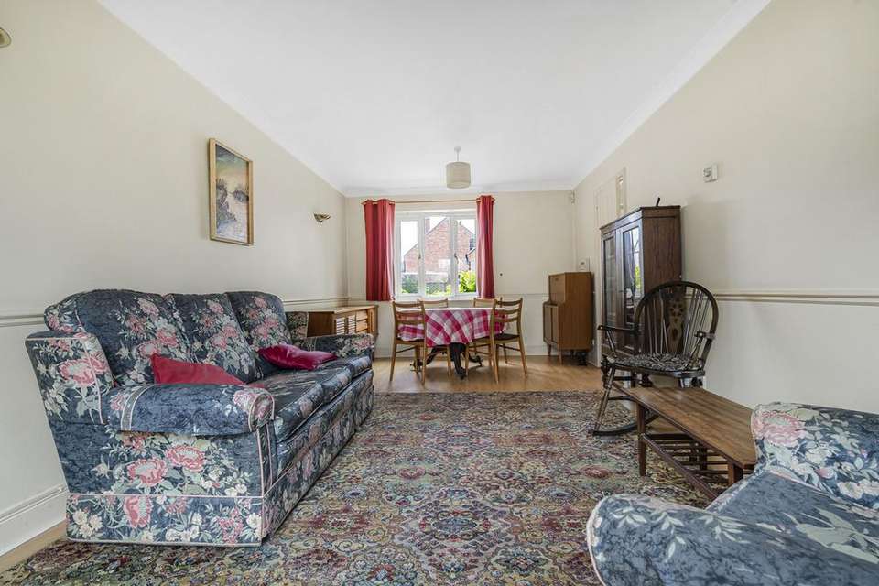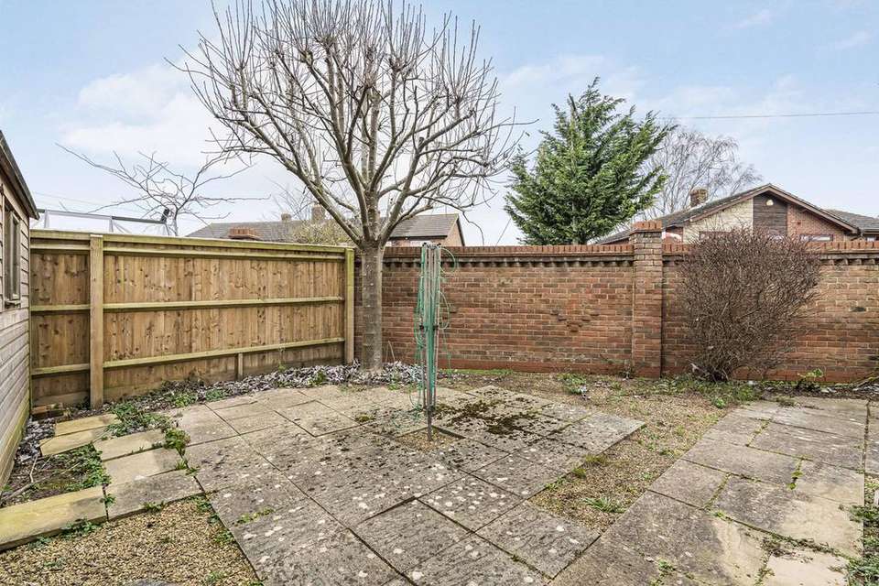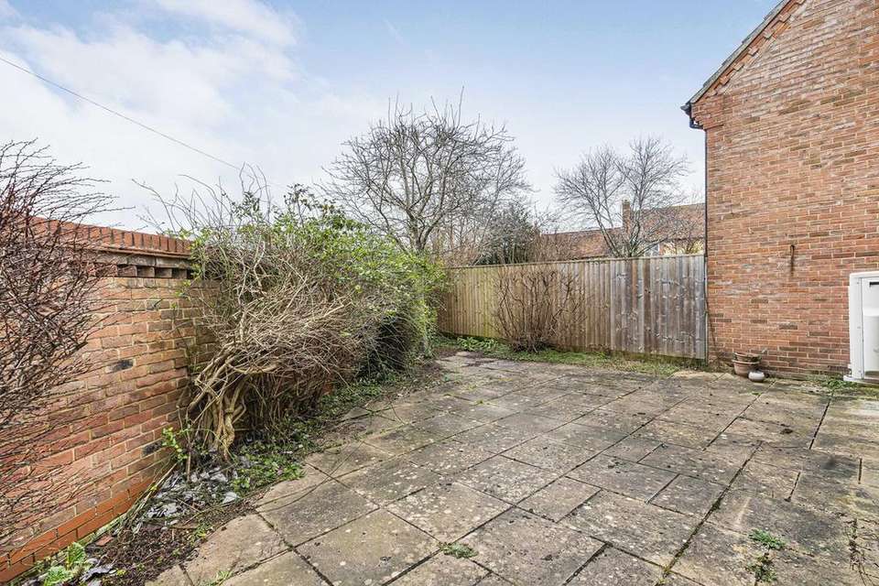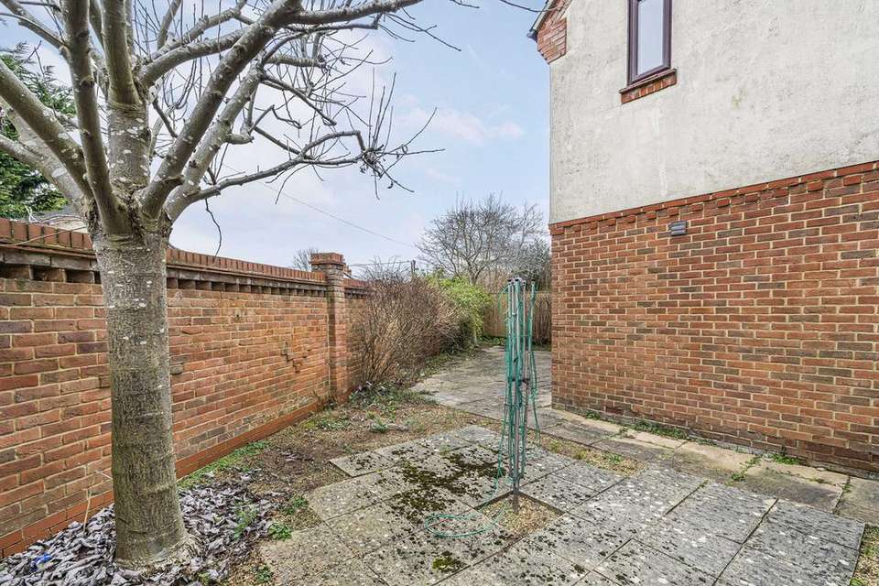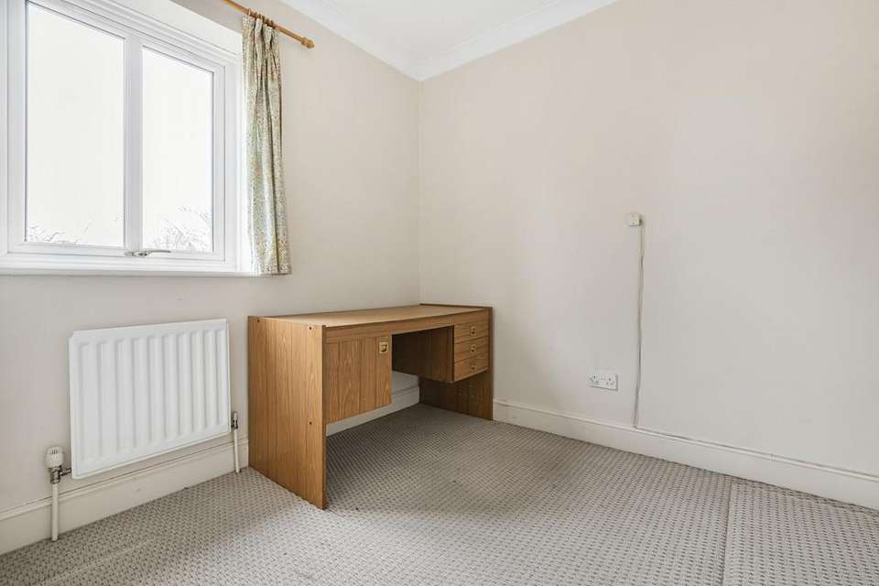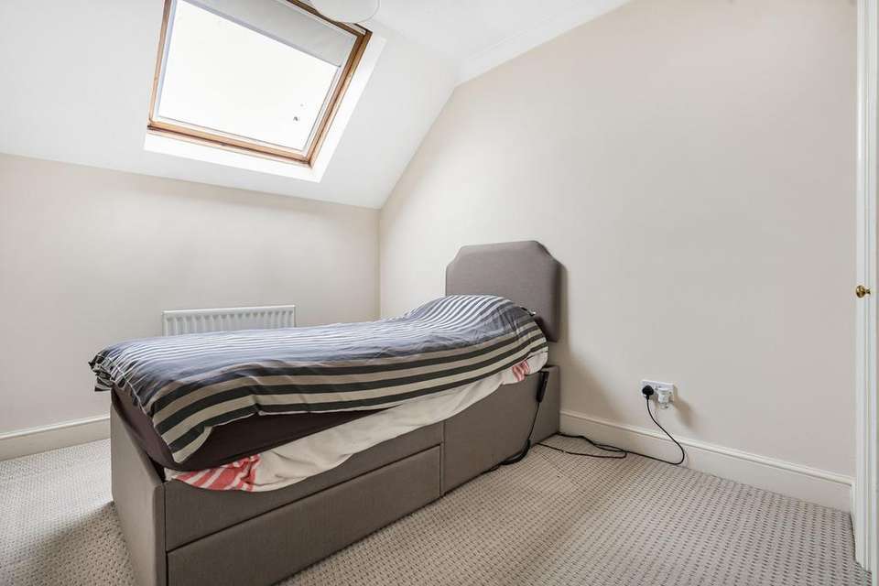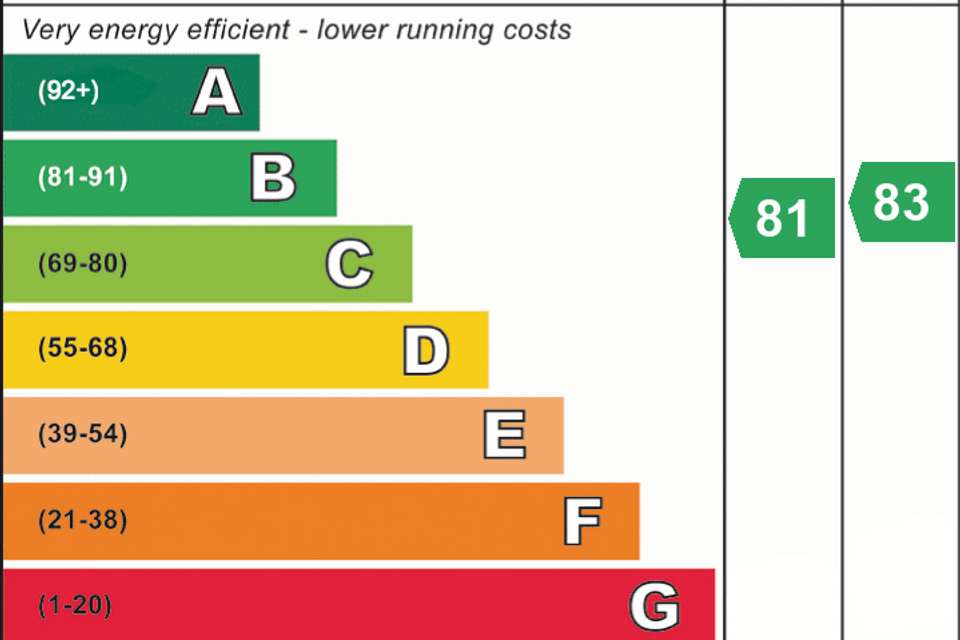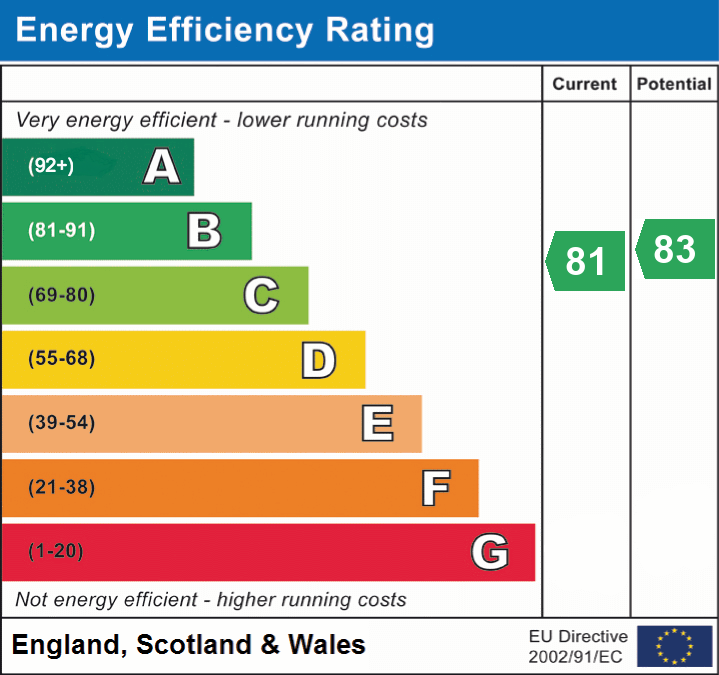3 bedroom end of terrace house for sale
Benson, OX10terraced house
bedrooms
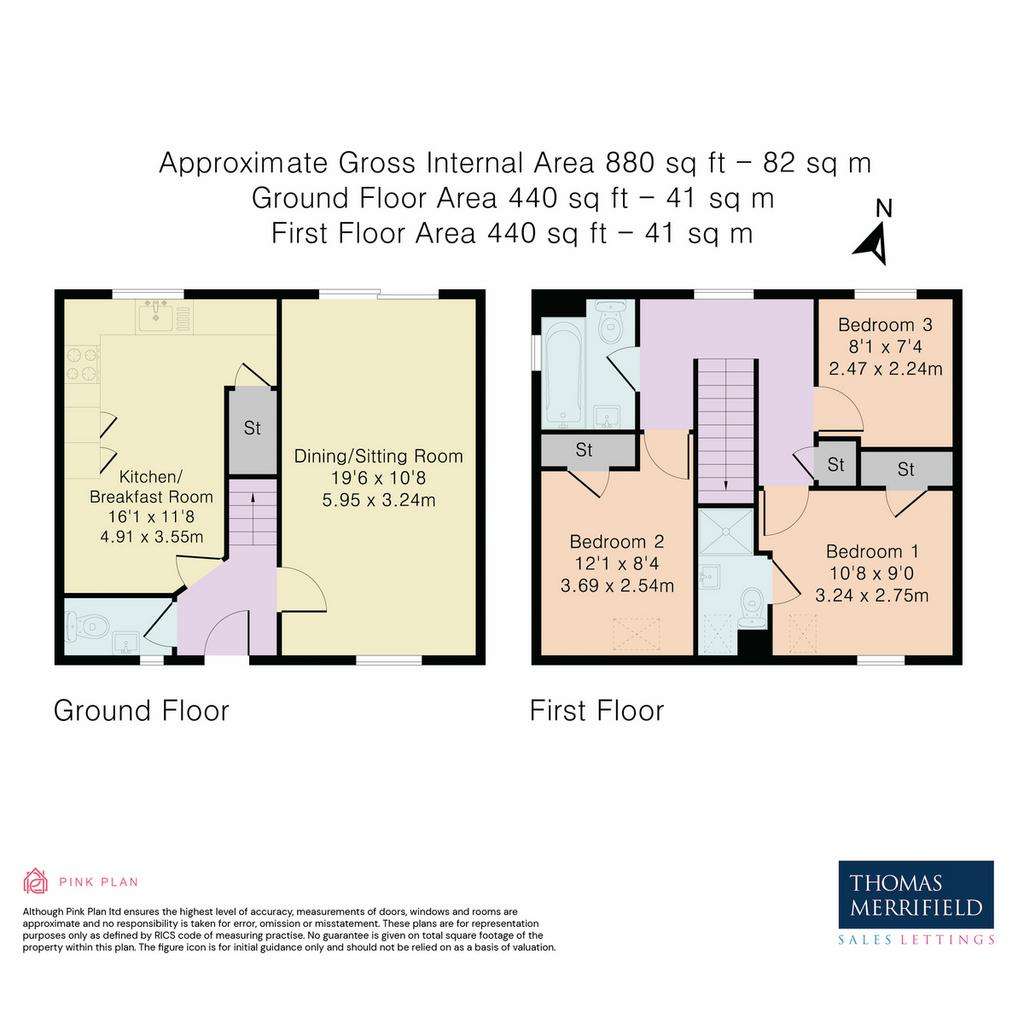
Property photos

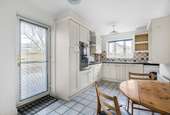
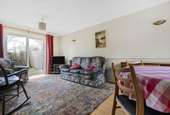

+11
Property description
To the front you'll find driveway parking for two cars, ensuring convenient and hassle-free parking. Inside, you'll be greeted by a spacious kitchen/diner with built in appliances and a side door out to the garden. There's also a downstairs cloakroom for added convenience. The separate lounge offers a cosy retreat, with a sliding patio door providing abundant natural light and a seamless connection to the outdoors.
Upstairs, you'll discover a thoughtfully designed layout that includes three bedrooms, an upstairs bathroom and an en-suite. The house even boasts the added advantage of solar panels, keeping energy bills in check year-round.
For those summer days, air conditioning ensures that the interior remains cool and comfortable.
Outside is a mainly paved garden area offering a low maintenance space or the opportunity to design and create your own outside retreat.
The property would benefit from a degree of modernisation and updating to make it a lovely modern home in a great location.
Situated in the highly sought-after Benson Village, you'll have everything you need right on your doorstep. Explore the local amenities, including co-op store, cafes, local shops and friendly neighbourhood pubs. There's also recreation fields and the local tennis club just around the corner or take a leisurely stroll to the River Thames and enjoy a drink or two at the Waterfront Cafe.
----------------------------------------------------------------
Material Information;
Solar Panels; These are owned by the property providing electricity during the day.
Broadband: According to checker.ofcom.org.uk; Standard, Superfast & Ultrafast services are available subject to which supplier.
Mobile Signal/Coverage: According to checker.ofcom.org.uk; Voice & Data Available across all providers.
We strongly advise you consult a Solicitor and or surveyor or carry out your own research on the information provided to ensure there have been no unexpected changes to the information above. We do not check the records on a daily basis therefore changes may occur through 3rd parties correcting errors or applications made by the owners or 3rd parties.
Upstairs, you'll discover a thoughtfully designed layout that includes three bedrooms, an upstairs bathroom and an en-suite. The house even boasts the added advantage of solar panels, keeping energy bills in check year-round.
For those summer days, air conditioning ensures that the interior remains cool and comfortable.
Outside is a mainly paved garden area offering a low maintenance space or the opportunity to design and create your own outside retreat.
The property would benefit from a degree of modernisation and updating to make it a lovely modern home in a great location.
Situated in the highly sought-after Benson Village, you'll have everything you need right on your doorstep. Explore the local amenities, including co-op store, cafes, local shops and friendly neighbourhood pubs. There's also recreation fields and the local tennis club just around the corner or take a leisurely stroll to the River Thames and enjoy a drink or two at the Waterfront Cafe.
----------------------------------------------------------------
Material Information;
Solar Panels; These are owned by the property providing electricity during the day.
Broadband: According to checker.ofcom.org.uk; Standard, Superfast & Ultrafast services are available subject to which supplier.
Mobile Signal/Coverage: According to checker.ofcom.org.uk; Voice & Data Available across all providers.
We strongly advise you consult a Solicitor and or surveyor or carry out your own research on the information provided to ensure there have been no unexpected changes to the information above. We do not check the records on a daily basis therefore changes may occur through 3rd parties correcting errors or applications made by the owners or 3rd parties.
Interested in this property?
Council tax
First listed
2 weeks agoEnergy Performance Certificate
Benson, OX10
Marketed by
Thomas Merrifield - Wallingford 72 High Street Wallingford, Oxon OX10 0BXCall agent on 01491 833833
Placebuzz mortgage repayment calculator
Monthly repayment
The Est. Mortgage is for a 25 years repayment mortgage based on a 10% deposit and a 5.5% annual interest. It is only intended as a guide. Make sure you obtain accurate figures from your lender before committing to any mortgage. Your home may be repossessed if you do not keep up repayments on a mortgage.
Benson, OX10 - Streetview
DISCLAIMER: Property descriptions and related information displayed on this page are marketing materials provided by Thomas Merrifield - Wallingford. Placebuzz does not warrant or accept any responsibility for the accuracy or completeness of the property descriptions or related information provided here and they do not constitute property particulars. Please contact Thomas Merrifield - Wallingford for full details and further information.




