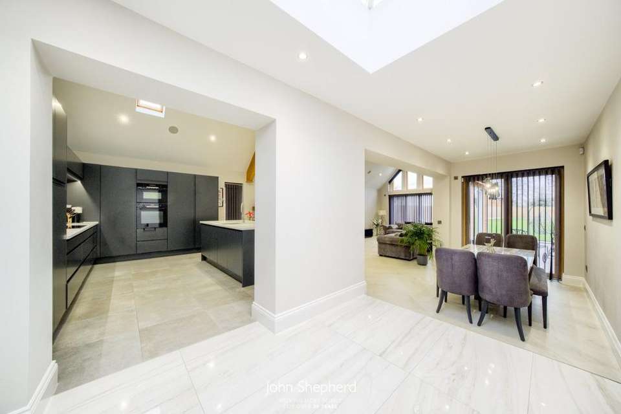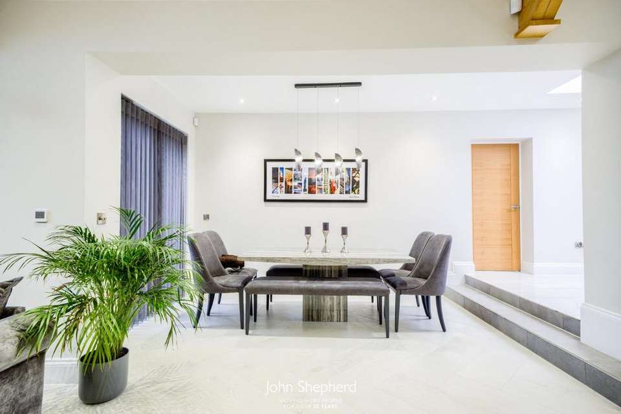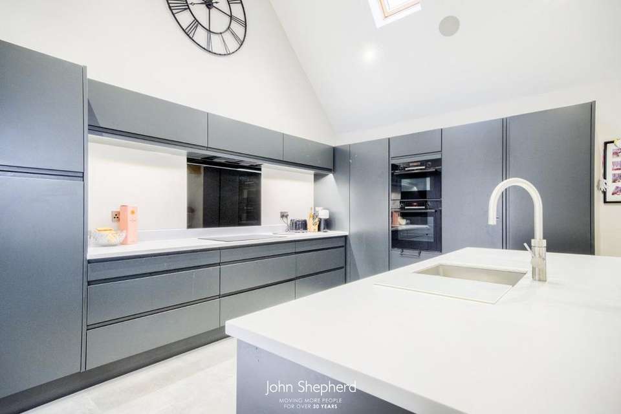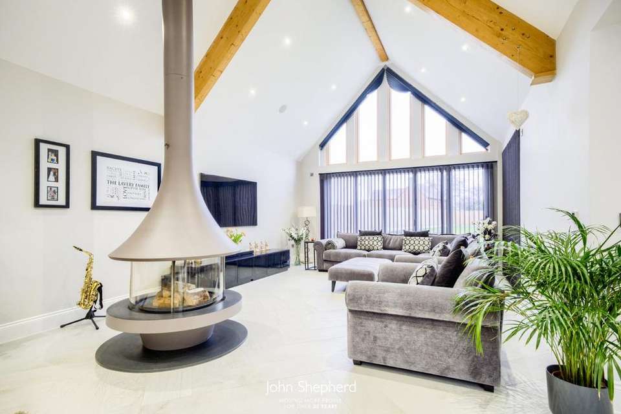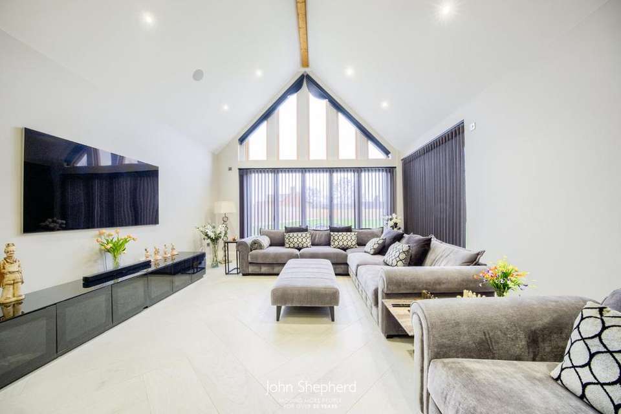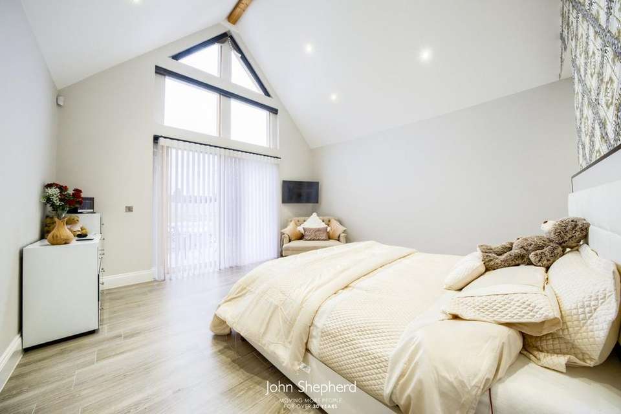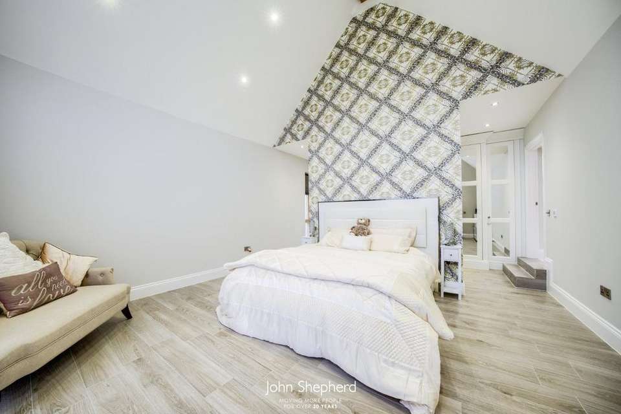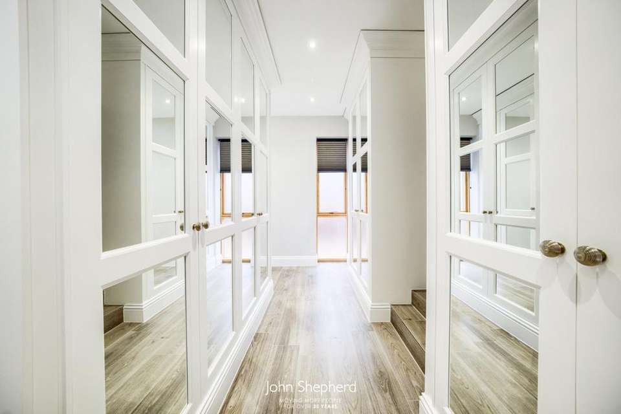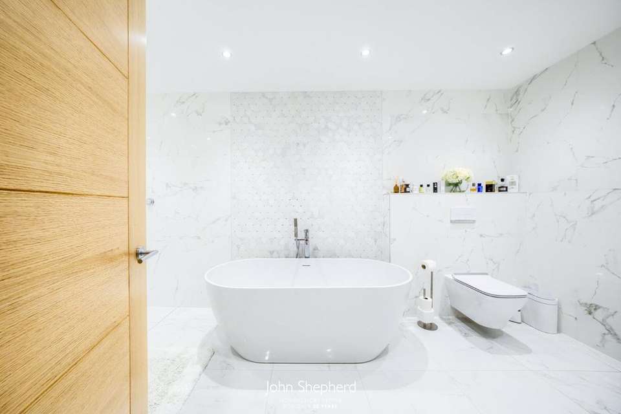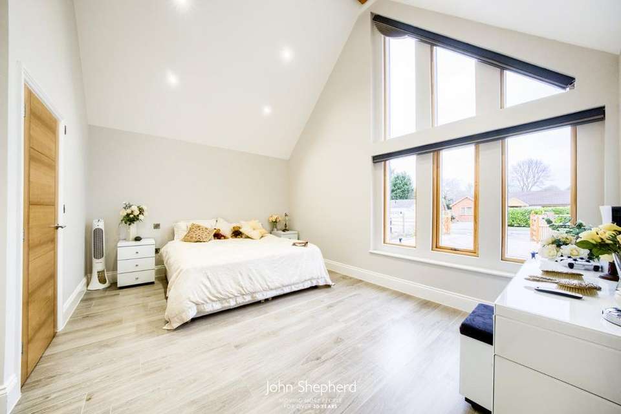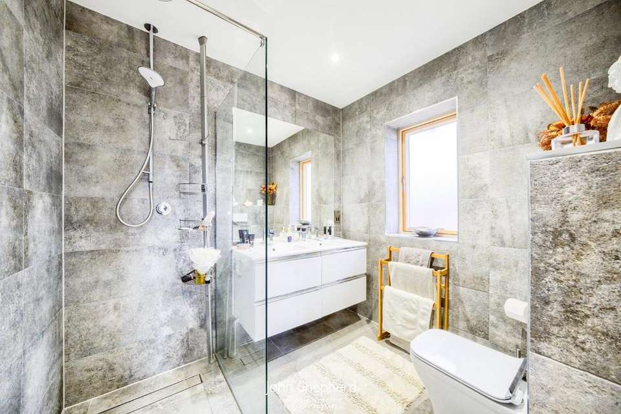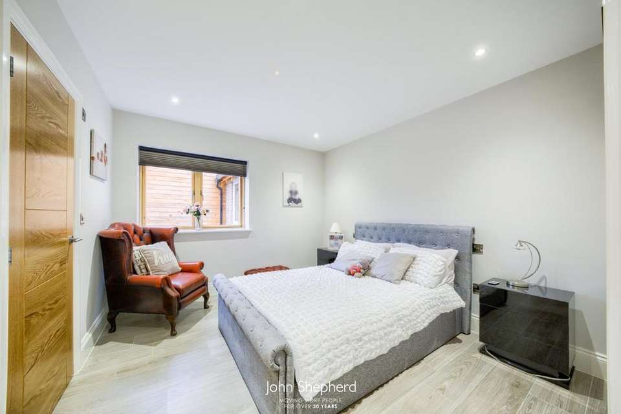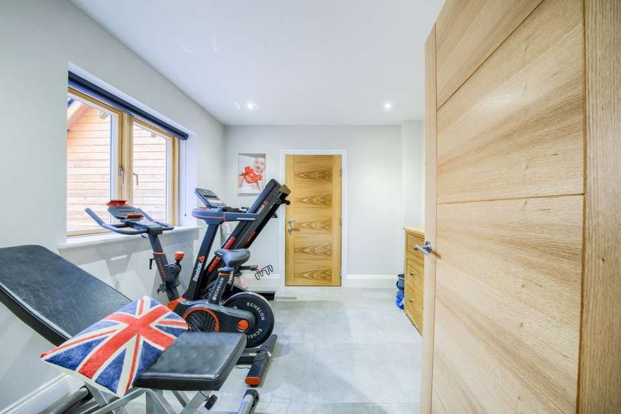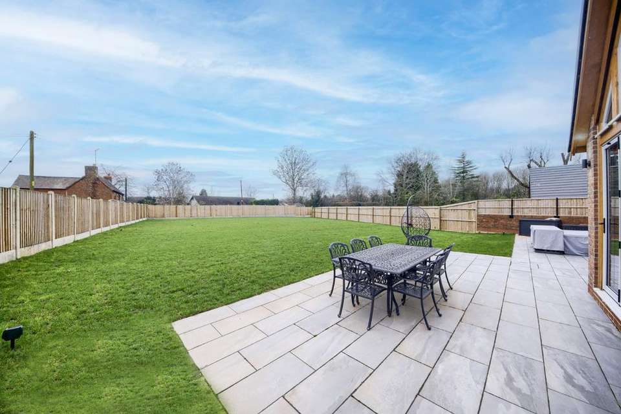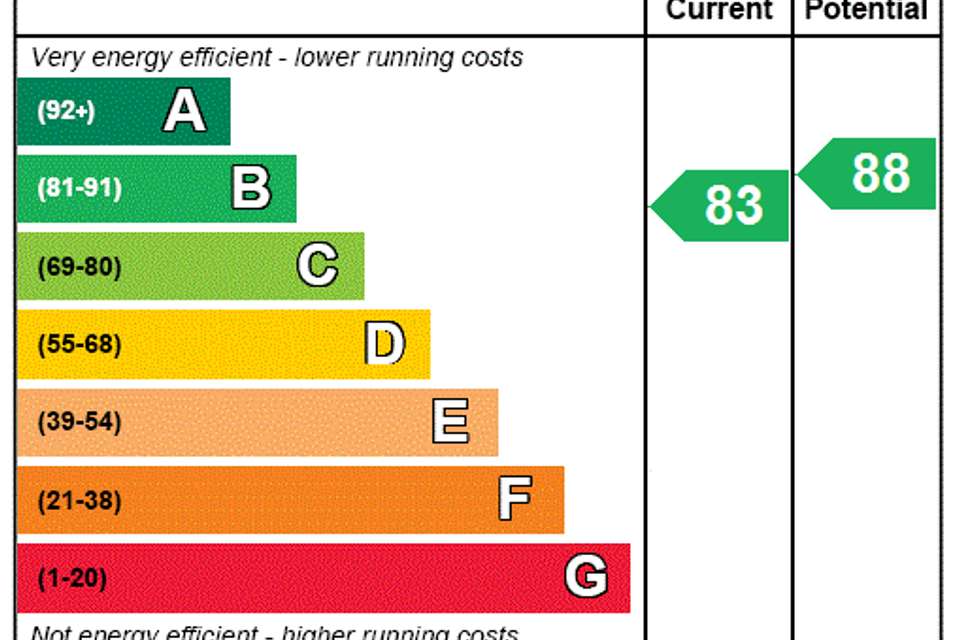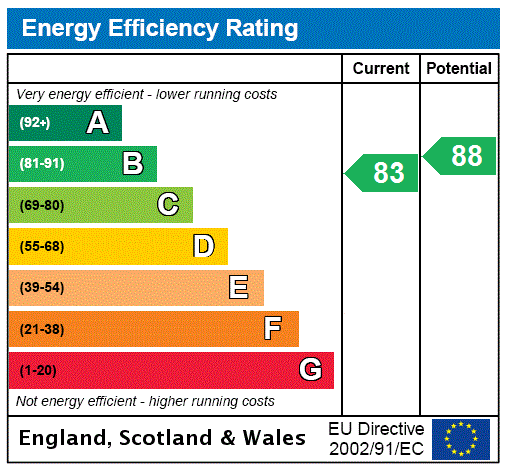3 bedroom bungalow for sale
Warwickshire, B80bungalow
bedrooms
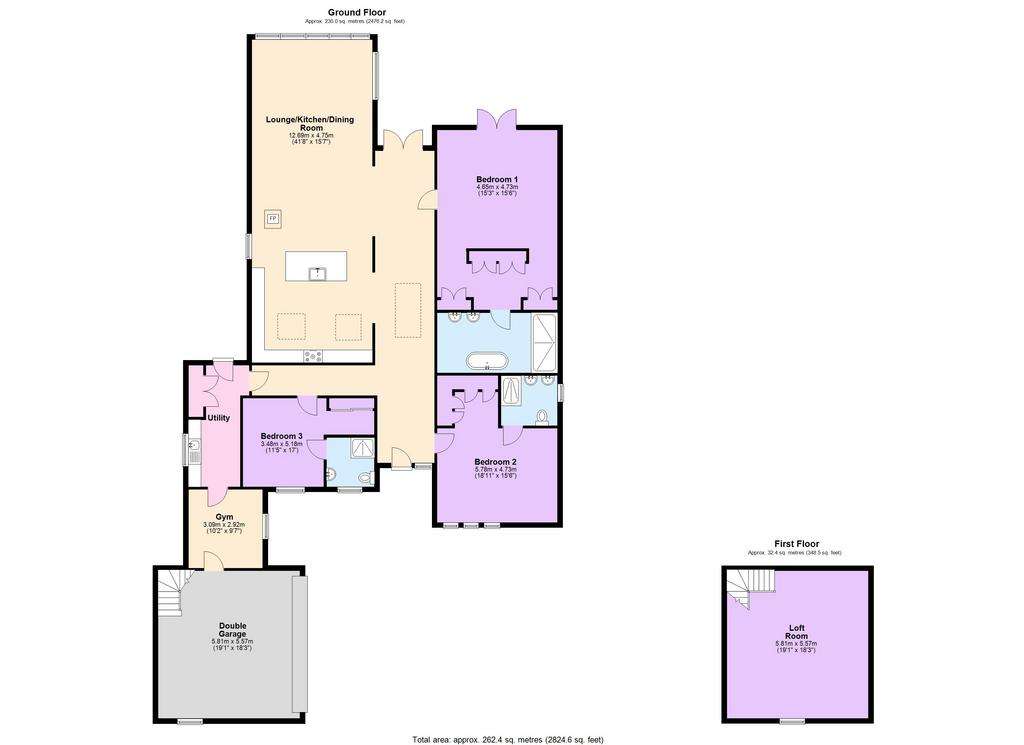
Property photos

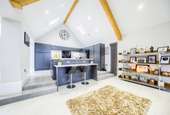
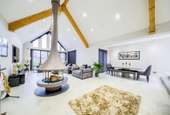
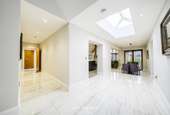
+15
Property description
Welcome to this exceptional modern build detached bungalow, a masterpiece of contemporary design and luxurious living.
Constructed in 2022 to an exemplary standard, this residence has been further enhanced with thoughtful high specification upgrades by its current owner totalling over £100,000.
Beyond the electric wooden gates and intercom system, the property welcomes you with a grand gated driveway, leading to a spacious double garage and ample parking. Additional security has been added through a modern alarm system with remote monitoring availability and zonal HD/infra-red isolation cameras and audio warning system.
Step into the residence through the large and bright entrance hallway, illuminated by a striking roof lantern, setting the tone for the entire home. There is underfloor heating throughout the property, which can be remote controlled through Somfy, allowing the heating to be controlled from any location. Electric smart blinds by Intelligent Shading are also fitted throughout the property in key rooms and blackout blinds in the Principal Suite all can be controlled by a remote app.
Following the main Hallway, your journey unfolds into the heart of the home – an open-plan Kitchen/Dining/Living Room. The Kitchen boasts upgraded Bosch appliances, including full length fitted fridge and freezer, Quooker tap for hot and filtered water, two wine fridges and upgraded marble worktop with convenient USB charging points below. This captivating space features a stunning central JC Bordelet Eva 992 360 degree fireplace in the Living Room, creating a focal point which is perfect for the colder months. The pitched roof allows an abundance of natural light, seamlessly connecting the indoors with the outdoors through bi-fold doors leading to a spacious patio area in the expansive rear Garden.
Leading off the Entrance Hallway, discover two generously sized Bedrooms, each boasting pitched roofs, a dressing area with bespoke fitted wardrobes by The Heritage Wardrobe Company and En-Suite facilities. The Principal Suite is a haven of luxury, featuring convenient French doors connecting to the rear patio, and an En-Suite Bathroom with floor to ceiling Porcelanosa tiles and fittings, a large walk-in shower and a free-standing bath.
Continuing down the hallway, the third Bedroom offers ample space, complete with fitted wardrobes and its own En-Suite Shower Room. To the left, a large Utility Room awaits, equipped with a sink, space for appliances, and a convenient rear Garden access. Adjacent to the Utility Room, a dedicated gym space leads to the Double Garage with an up-and-over electric door and convenient hot and cold taps. Ascend the stairs within the Garage to discover a vast boarded room, presenting the potential for conversion into a fourth Bedroom or adaptation to suit the buyer's preferences.
This outdoor haven, extending to 0.35 acres, includes a vast lawned area and wide side access with convenient hot and cold taps, seamlessly connecting to the frontage of the property. The rear patio area has been extended with Indian stone covering twice the original size and has convenient electric points in this area.
This residence offers the perfect blend of contemporary elegance, functionality, and outdoor serenity, making it an ideal haven for modern living and entertaining. Don't miss the opportunity to make this luxurious property your home.
LOCATION
Being in Mappleborough Green, Haye Lane is in a great position as it is surrounded by an abundance of local amenities. In the village there are two pubs; the Dog and the Boot Inn. Both well respected establishments in the local area. Not only this But the village holds host to three garden centres, a Chinese restaurant and petrol station. Mappleborough Green is also in close proximity to Henley in Arden known for it's great dinning and quaint High Street. The other end of the village neighbours Redditch, a town well known for its history within the needle works and direct travel links to Birmingham city.
Fixtures & fittings
All those items mentioned in these particulars by way of fixtures and fittings are deemed to be included in the sale price. Others, if any, are excluded. However, we would always advise that this is confirmed by the purchaser at the point of offer.
Services
All mains services are connected
Local Authority
Stratford on Avon - Council Tax Band TBC
Agents Note
In line with The Money Laundering Regulations 2007 we are duty bound to carry out due diligence on all purchasers to confirm their identity. Rather than traditional methods in which you would have to produce multiple utility bills and a photographic ID we use an electronic verification system. This system allows us to verify you from basic details using electronic data, however it is not a credit check of any kind so
will have no effect on you or your credit history. You understand that we will undertake a search with Experian for the purposes of verifying your identity. To do so Experian may check the details you supply against any particulars on any database (public or otherwise) to which they have access. They may also use your details in the future to assist other companies for verification purposes. We have not tested any of the electrical, central heating or sanitary ware appliances. Purchasers should make their own investigations as to the workings of the relevant items. Floor plans are for identification purposes only and not to scale. All room measurements and mileages quoted in these sales particulars are approximate although please note there is an increase in the sqft when taking into consideration the RHH.
Material Information
-This property is of standard construction
-Information on broadband and mobile availabiliy can be found at
Constructed in 2022 to an exemplary standard, this residence has been further enhanced with thoughtful high specification upgrades by its current owner totalling over £100,000.
Beyond the electric wooden gates and intercom system, the property welcomes you with a grand gated driveway, leading to a spacious double garage and ample parking. Additional security has been added through a modern alarm system with remote monitoring availability and zonal HD/infra-red isolation cameras and audio warning system.
Step into the residence through the large and bright entrance hallway, illuminated by a striking roof lantern, setting the tone for the entire home. There is underfloor heating throughout the property, which can be remote controlled through Somfy, allowing the heating to be controlled from any location. Electric smart blinds by Intelligent Shading are also fitted throughout the property in key rooms and blackout blinds in the Principal Suite all can be controlled by a remote app.
Following the main Hallway, your journey unfolds into the heart of the home – an open-plan Kitchen/Dining/Living Room. The Kitchen boasts upgraded Bosch appliances, including full length fitted fridge and freezer, Quooker tap for hot and filtered water, two wine fridges and upgraded marble worktop with convenient USB charging points below. This captivating space features a stunning central JC Bordelet Eva 992 360 degree fireplace in the Living Room, creating a focal point which is perfect for the colder months. The pitched roof allows an abundance of natural light, seamlessly connecting the indoors with the outdoors through bi-fold doors leading to a spacious patio area in the expansive rear Garden.
Leading off the Entrance Hallway, discover two generously sized Bedrooms, each boasting pitched roofs, a dressing area with bespoke fitted wardrobes by The Heritage Wardrobe Company and En-Suite facilities. The Principal Suite is a haven of luxury, featuring convenient French doors connecting to the rear patio, and an En-Suite Bathroom with floor to ceiling Porcelanosa tiles and fittings, a large walk-in shower and a free-standing bath.
Continuing down the hallway, the third Bedroom offers ample space, complete with fitted wardrobes and its own En-Suite Shower Room. To the left, a large Utility Room awaits, equipped with a sink, space for appliances, and a convenient rear Garden access. Adjacent to the Utility Room, a dedicated gym space leads to the Double Garage with an up-and-over electric door and convenient hot and cold taps. Ascend the stairs within the Garage to discover a vast boarded room, presenting the potential for conversion into a fourth Bedroom or adaptation to suit the buyer's preferences.
This outdoor haven, extending to 0.35 acres, includes a vast lawned area and wide side access with convenient hot and cold taps, seamlessly connecting to the frontage of the property. The rear patio area has been extended with Indian stone covering twice the original size and has convenient electric points in this area.
This residence offers the perfect blend of contemporary elegance, functionality, and outdoor serenity, making it an ideal haven for modern living and entertaining. Don't miss the opportunity to make this luxurious property your home.
LOCATION
Being in Mappleborough Green, Haye Lane is in a great position as it is surrounded by an abundance of local amenities. In the village there are two pubs; the Dog and the Boot Inn. Both well respected establishments in the local area. Not only this But the village holds host to three garden centres, a Chinese restaurant and petrol station. Mappleborough Green is also in close proximity to Henley in Arden known for it's great dinning and quaint High Street. The other end of the village neighbours Redditch, a town well known for its history within the needle works and direct travel links to Birmingham city.
Fixtures & fittings
All those items mentioned in these particulars by way of fixtures and fittings are deemed to be included in the sale price. Others, if any, are excluded. However, we would always advise that this is confirmed by the purchaser at the point of offer.
Services
All mains services are connected
Local Authority
Stratford on Avon - Council Tax Band TBC
Agents Note
In line with The Money Laundering Regulations 2007 we are duty bound to carry out due diligence on all purchasers to confirm their identity. Rather than traditional methods in which you would have to produce multiple utility bills and a photographic ID we use an electronic verification system. This system allows us to verify you from basic details using electronic data, however it is not a credit check of any kind so
will have no effect on you or your credit history. You understand that we will undertake a search with Experian for the purposes of verifying your identity. To do so Experian may check the details you supply against any particulars on any database (public or otherwise) to which they have access. They may also use your details in the future to assist other companies for verification purposes. We have not tested any of the electrical, central heating or sanitary ware appliances. Purchasers should make their own investigations as to the workings of the relevant items. Floor plans are for identification purposes only and not to scale. All room measurements and mileages quoted in these sales particulars are approximate although please note there is an increase in the sqft when taking into consideration the RHH.
Material Information
-This property is of standard construction
-Information on broadband and mobile availabiliy can be found at
Interested in this property?
Council tax
First listed
Over a month agoEnergy Performance Certificate
Warwickshire, B80
Marketed by
John Shepherd - Collection 6/8 Drury Lane Solihull B91 3BDPlacebuzz mortgage repayment calculator
Monthly repayment
The Est. Mortgage is for a 25 years repayment mortgage based on a 10% deposit and a 5.5% annual interest. It is only intended as a guide. Make sure you obtain accurate figures from your lender before committing to any mortgage. Your home may be repossessed if you do not keep up repayments on a mortgage.
Warwickshire, B80 - Streetview
DISCLAIMER: Property descriptions and related information displayed on this page are marketing materials provided by John Shepherd - Collection. Placebuzz does not warrant or accept any responsibility for the accuracy or completeness of the property descriptions or related information provided here and they do not constitute property particulars. Please contact John Shepherd - Collection for full details and further information.





