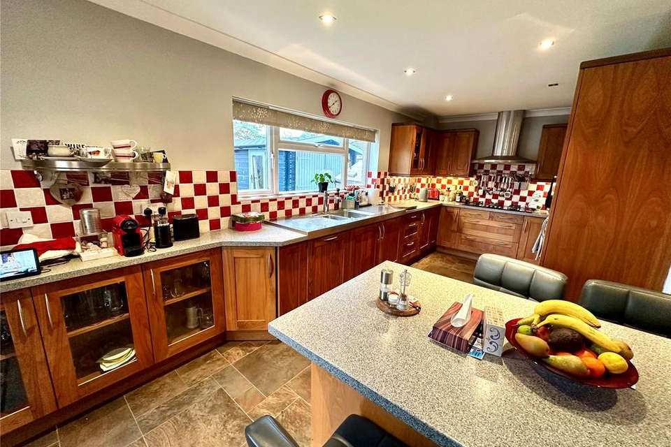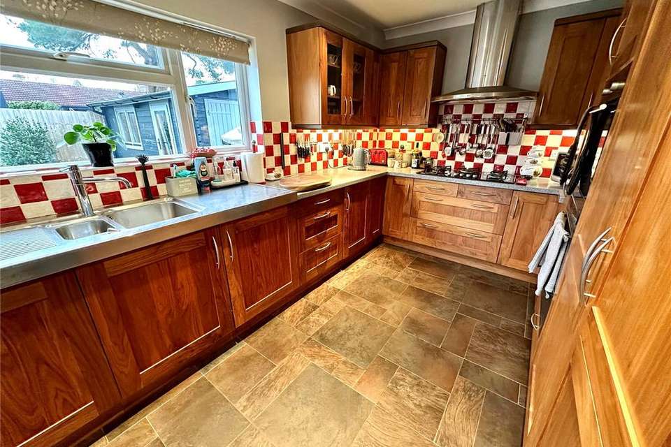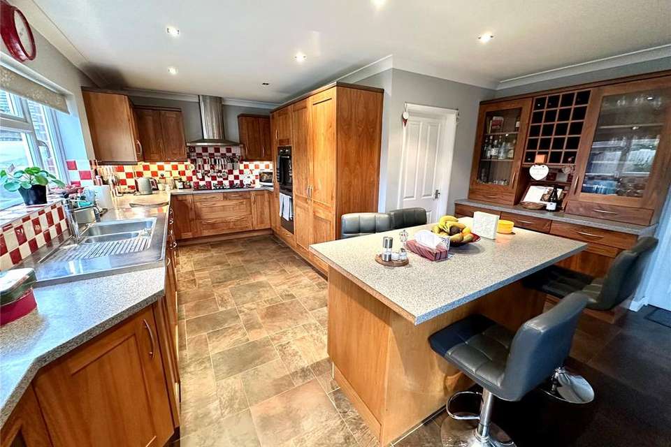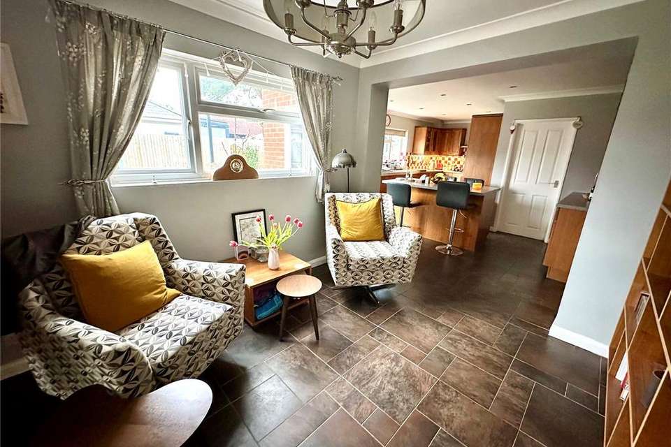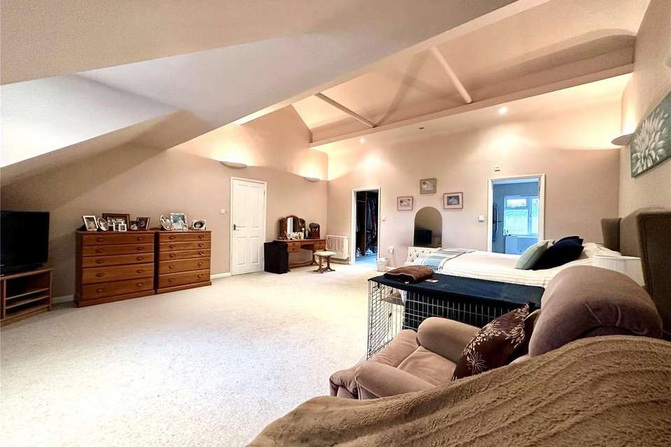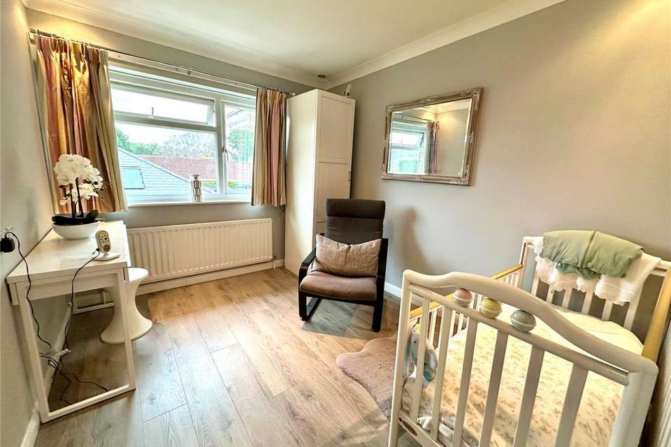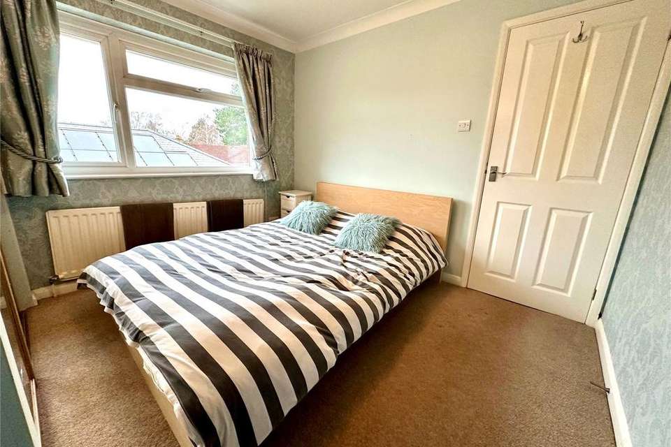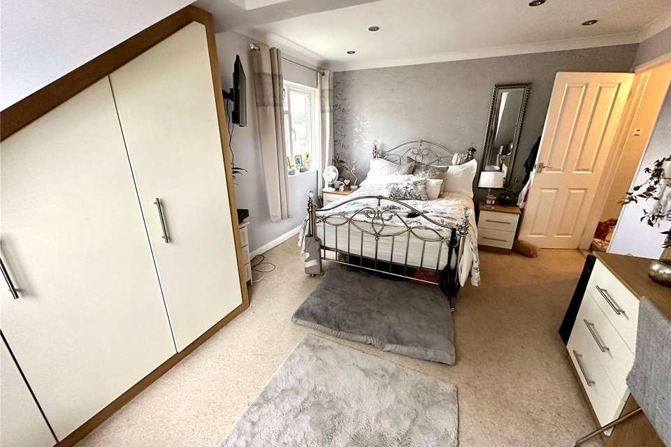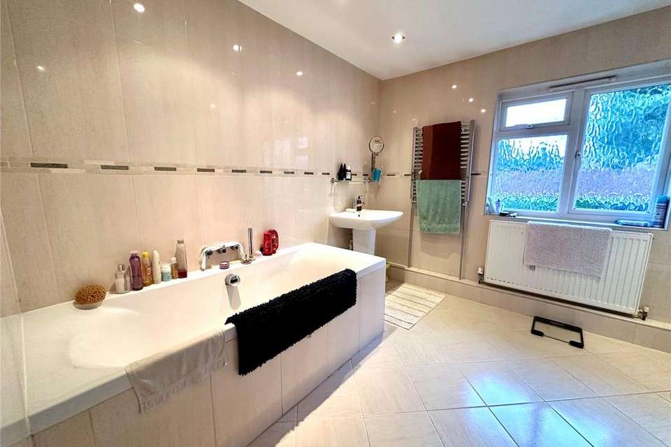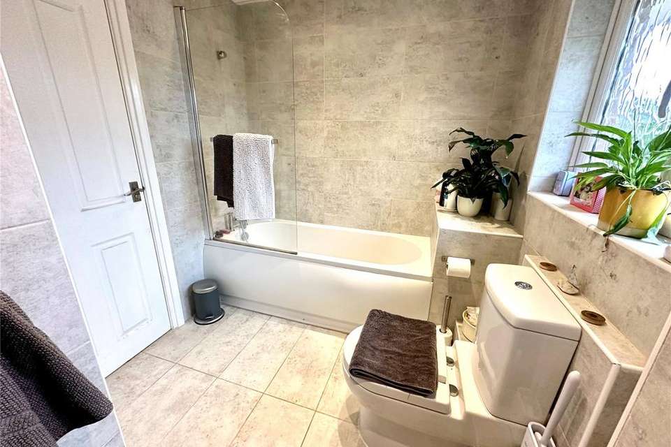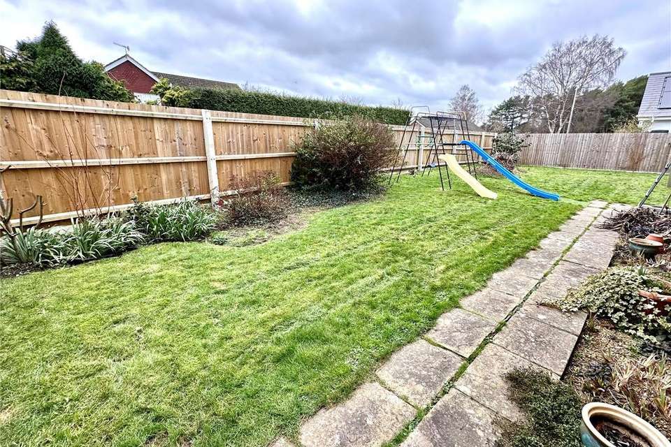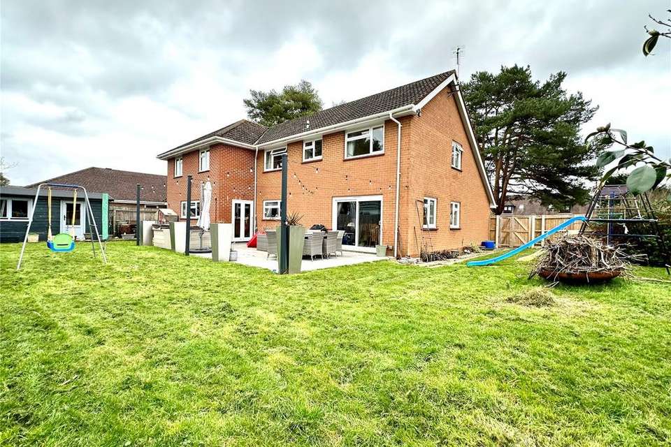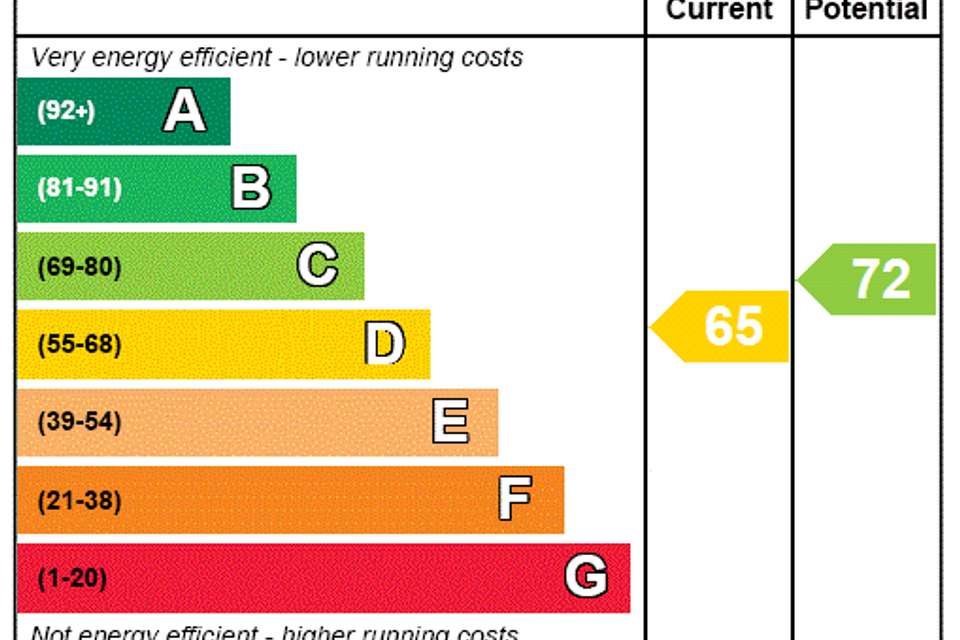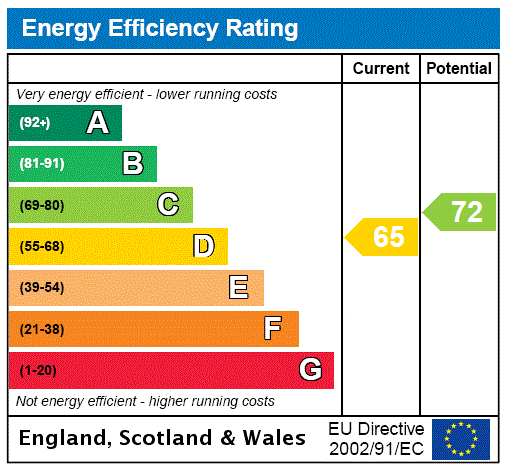5 bedroom detached house for sale
Ringwood, BH24detached house
bedrooms
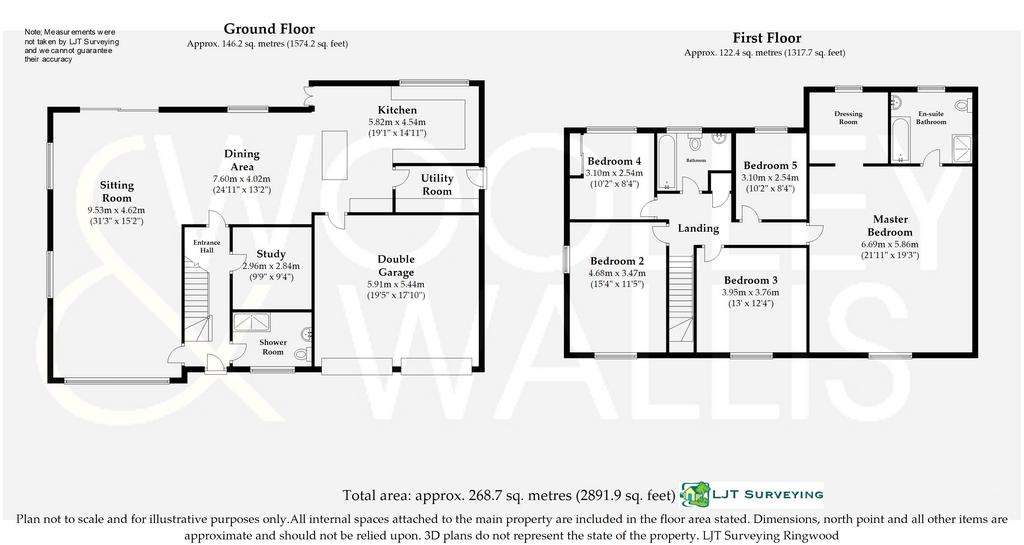
Property photos

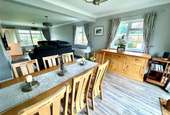
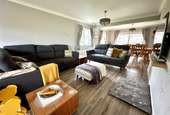
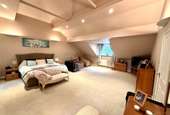
+13
Property description
Spacious property in a sought after road in Ashley Heath. Extended by current owners to encompass a large open sitting/dining room/kitchen and master bedroom with dressing room, en-suite and vaulted ceiling.
A covered entrance porch leads you into the hallway laid with oak flooring. To the left is the open plan triple aspect sitting/dining room/kitchen with a walk through snug area. Karndean flooring to snug.
The kitchen with a centre island has walnut wall and base units. Integrated appliances including an oven, steam oven and warming drawer. Dishwasher, full height fridge, full height freezer and gas hob.
With double french doors to the rear garden and door to the garage. The utility room has space for washing machine and washer dryer, door to side.
A study and cloakroom with corner shower complete the downstairs.
Stairs lead to the first floor landing with an airing cupboard with storage and access to loft space. Extensive Bedroom one with a high vaulted ceiling overlooks the front garden with fitted wardrobes, dressing area and en-suite bathroom. Double end bath, corner shower w.c. and wash hand basin.
Bedrooms two to five are serviced by the family bathroom with bath and overhead shower attachment, w.c. and wash hand basin.
Situated within the sought after and exclusive area within Ashley Heath about 2 miles West of the Avon Valley market town of Ringwood. Ringwood has a weekly street market in addition to a comprehensive range of shops that includes a choice of supermarkets, and various restaurants as well as individual independent shops & a local Post office. There are also excellent recreational facilities and professional services. The New Forest National Park is about 3 miles to the East offering a wide range of pursuits such as cycling, walking, riding & fishing, as well as various boating centres within a reasonable drive on the South Coast notably at Poole, Christchurch and Lymington. The A31 & A338 dual carriageways provide links to the sandy coastline of Bournemouth (8 miles south), Salisbury (18 miles north) and the M27 for Southampton (18 miles east). National Express coaches make regular trips to London and all its airports.
The property is approached via a shingle driveway to an integral double garage with remote control roller doors. Power and lighting and connected internal door to the kitchen.
Lawn area to the left and new fencing last Summer. A side gate leads to the rear garden, laid to lawn with a patio area and bordered by a new fencing in 2022. Shed and separate large work shed/shed.
F
All mains and services are connected
A covered entrance porch leads you into the hallway laid with oak flooring. To the left is the open plan triple aspect sitting/dining room/kitchen with a walk through snug area. Karndean flooring to snug.
The kitchen with a centre island has walnut wall and base units. Integrated appliances including an oven, steam oven and warming drawer. Dishwasher, full height fridge, full height freezer and gas hob.
With double french doors to the rear garden and door to the garage. The utility room has space for washing machine and washer dryer, door to side.
A study and cloakroom with corner shower complete the downstairs.
Stairs lead to the first floor landing with an airing cupboard with storage and access to loft space. Extensive Bedroom one with a high vaulted ceiling overlooks the front garden with fitted wardrobes, dressing area and en-suite bathroom. Double end bath, corner shower w.c. and wash hand basin.
Bedrooms two to five are serviced by the family bathroom with bath and overhead shower attachment, w.c. and wash hand basin.
Situated within the sought after and exclusive area within Ashley Heath about 2 miles West of the Avon Valley market town of Ringwood. Ringwood has a weekly street market in addition to a comprehensive range of shops that includes a choice of supermarkets, and various restaurants as well as individual independent shops & a local Post office. There are also excellent recreational facilities and professional services. The New Forest National Park is about 3 miles to the East offering a wide range of pursuits such as cycling, walking, riding & fishing, as well as various boating centres within a reasonable drive on the South Coast notably at Poole, Christchurch and Lymington. The A31 & A338 dual carriageways provide links to the sandy coastline of Bournemouth (8 miles south), Salisbury (18 miles north) and the M27 for Southampton (18 miles east). National Express coaches make regular trips to London and all its airports.
The property is approached via a shingle driveway to an integral double garage with remote control roller doors. Power and lighting and connected internal door to the kitchen.
Lawn area to the left and new fencing last Summer. A side gate leads to the rear garden, laid to lawn with a patio area and bordered by a new fencing in 2022. Shed and separate large work shed/shed.
F
All mains and services are connected
Interested in this property?
Council tax
First listed
Over a month agoEnergy Performance Certificate
Ringwood, BH24
Marketed by
Woolley & Wallis - Ringwood 23 High Street Ringwood BH24 1ABCall agent on 01425 482380
Placebuzz mortgage repayment calculator
Monthly repayment
The Est. Mortgage is for a 25 years repayment mortgage based on a 10% deposit and a 5.5% annual interest. It is only intended as a guide. Make sure you obtain accurate figures from your lender before committing to any mortgage. Your home may be repossessed if you do not keep up repayments on a mortgage.
Ringwood, BH24 - Streetview
DISCLAIMER: Property descriptions and related information displayed on this page are marketing materials provided by Woolley & Wallis - Ringwood. Placebuzz does not warrant or accept any responsibility for the accuracy or completeness of the property descriptions or related information provided here and they do not constitute property particulars. Please contact Woolley & Wallis - Ringwood for full details and further information.





