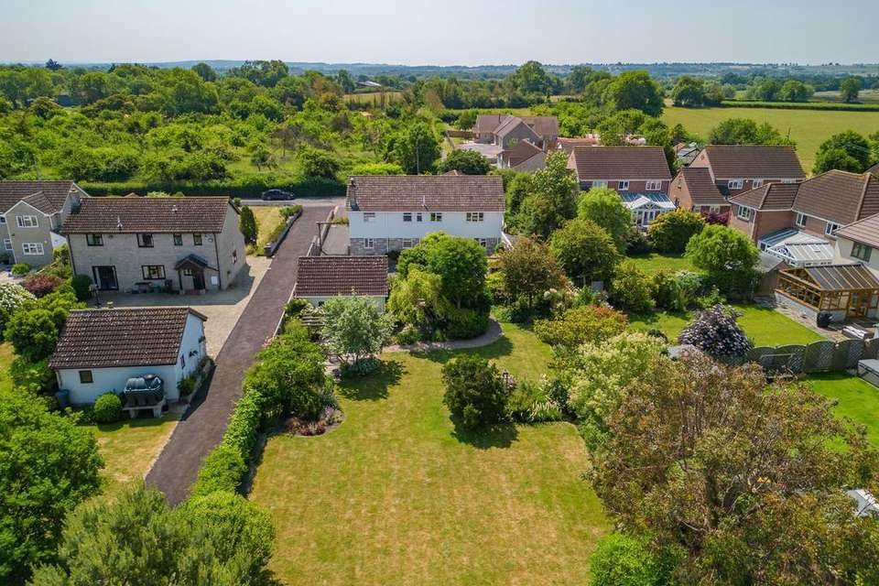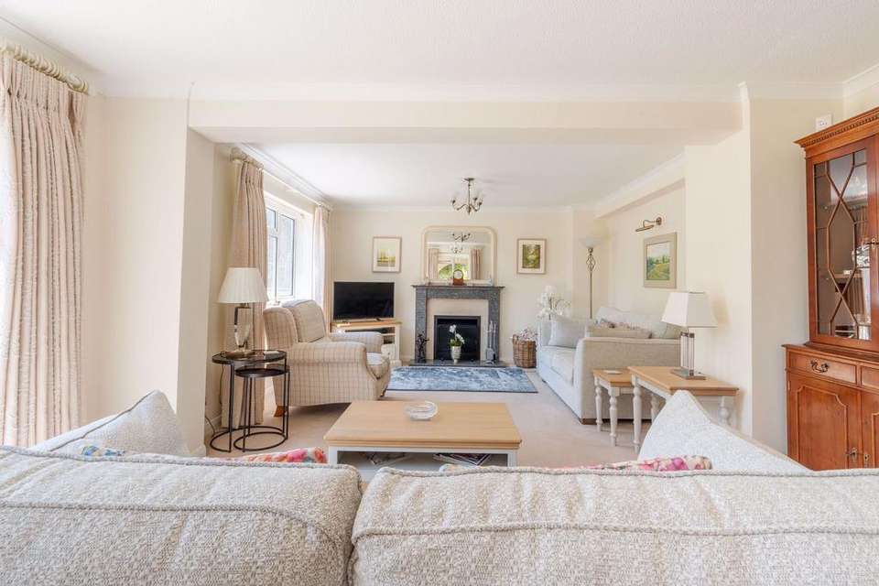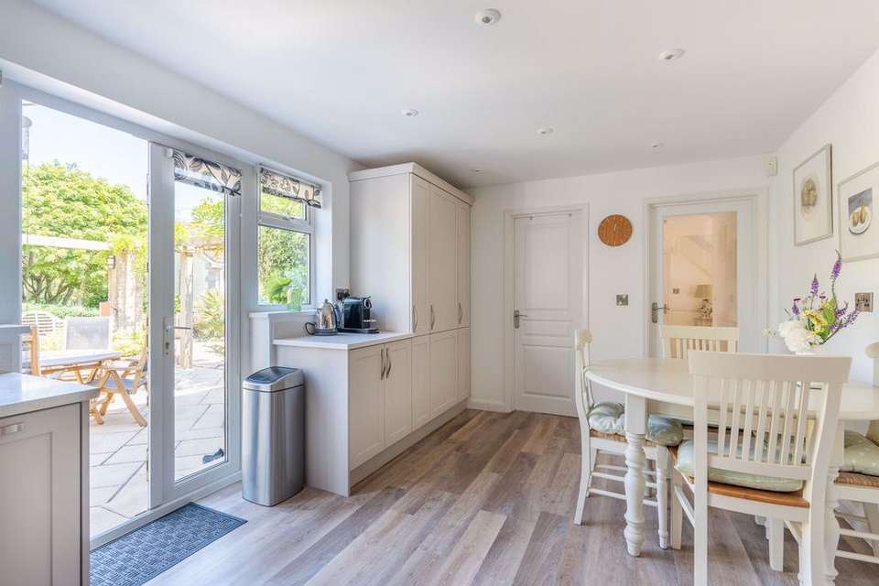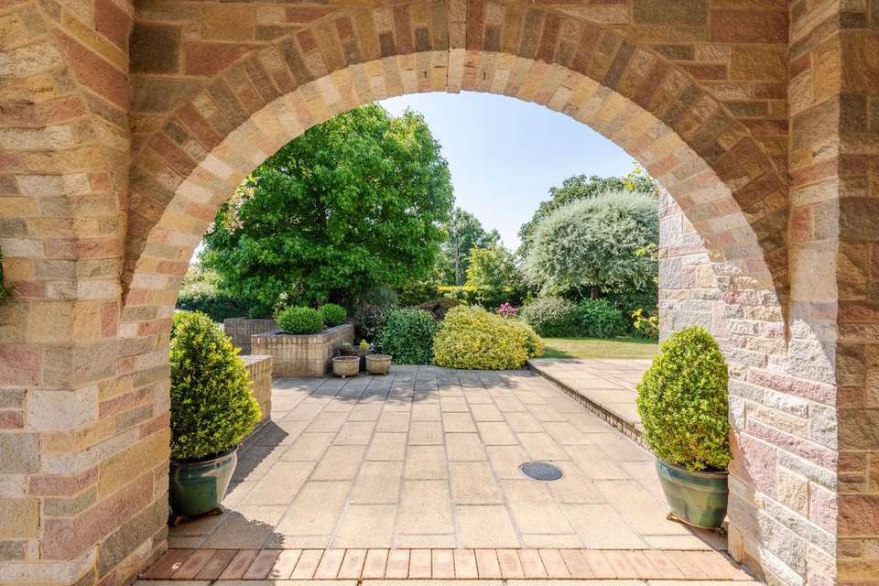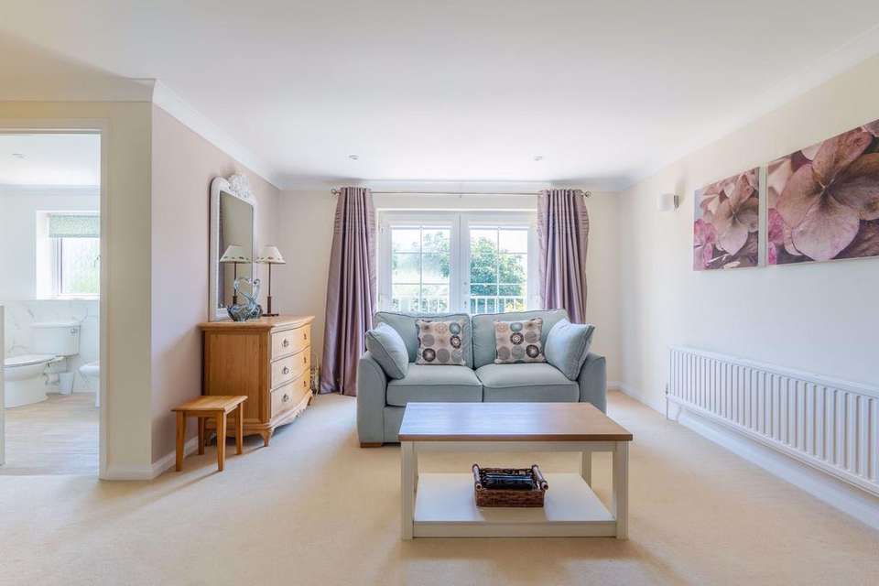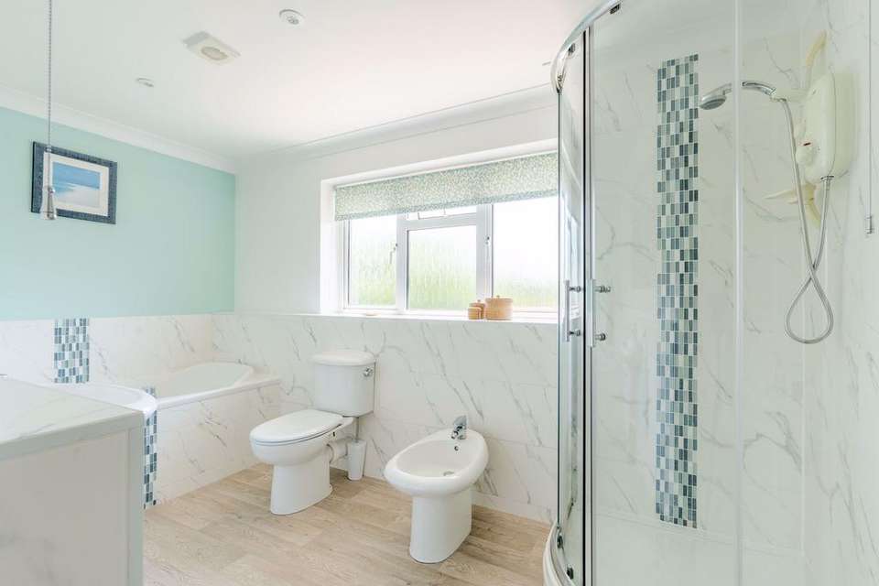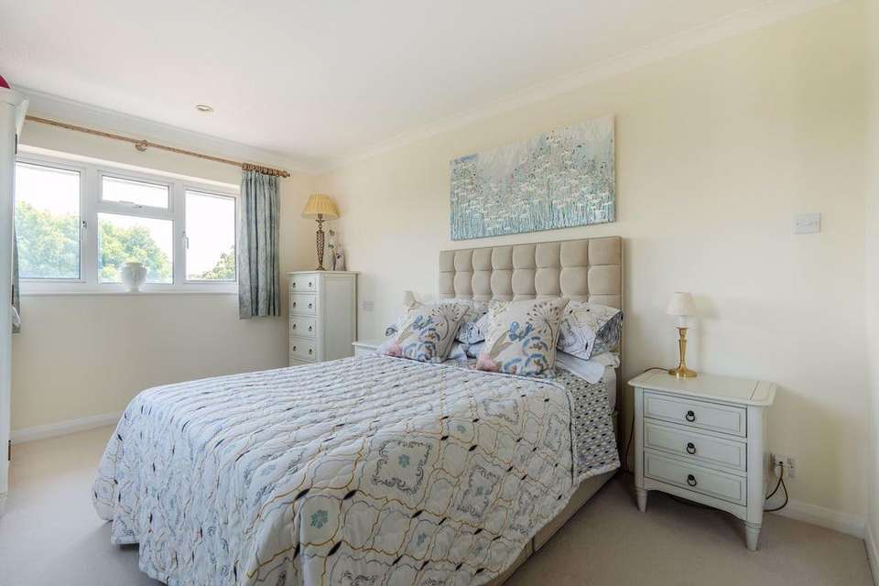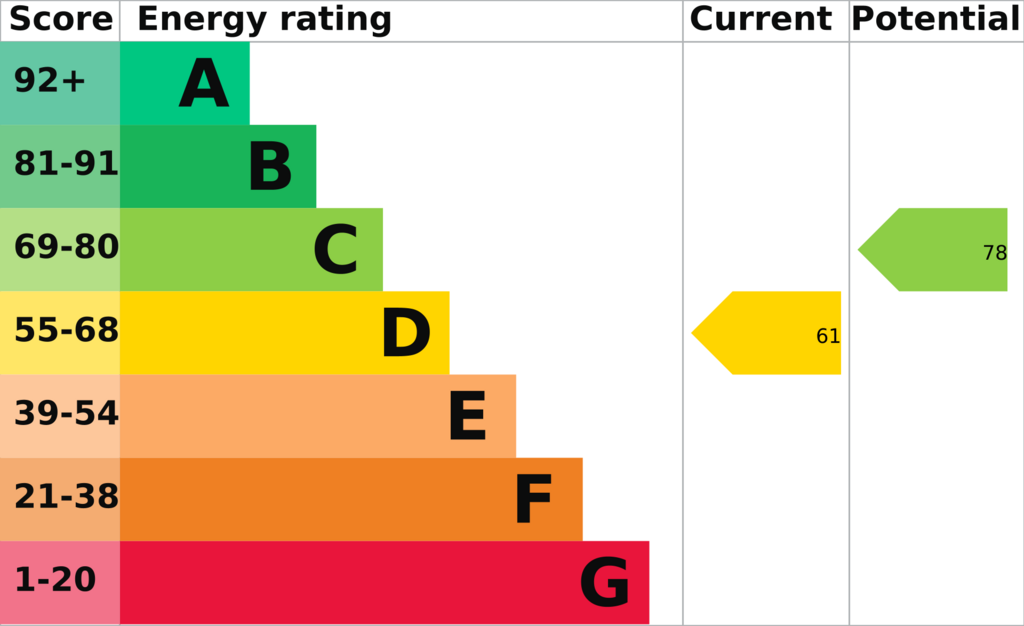5 bedroom detached house for sale
Glastonbury, Somersetdetached house
bedrooms
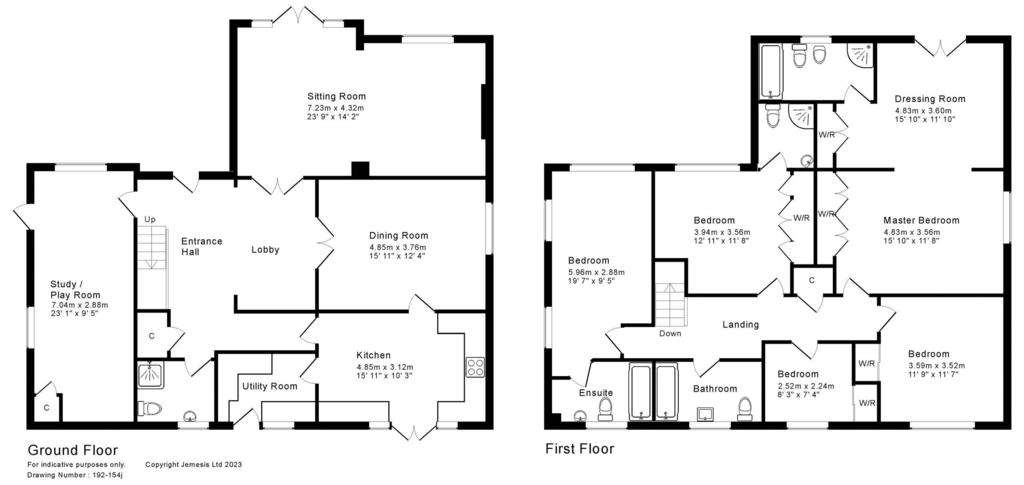
Property photos




+31
Property description
This spacious detached family house, offering the ideal balance of accommodation and well proportioned rooms, coupled with a plot extending to circa 0.45 acres. The Arches comprises of five good bedrooms, five bathrooms, three reception rooms and a kitchen/breakfast room. Outside, the house is set well back behind a generous front garden and large rear garden. There is also ample parking to the double garage.
Accommodation
From the front, there is a deep arched, recessed front porch, opening into the entrance hall. Being typically light, which is common theme with the house, stairs rise to the first floor, opening into an inner hall, with doors also opening to the cloaks/shower room, kitchen and study/playroom. This room could also be utilised as an occasional bedroom. From the inner hall, further doors open to the dining room and drawing room. Patio doors here open to the front garden and terrace, plus there is a feature fireplace to one end. The dining room has a window to the side, and a glazed door to the kitchen/breakfast room. Affording an excellent range of 'John Franklin' units with quartz work surfaces over, integrated appliances include a double oven with a plate warmer, induction hob, dishwasher and fridge/freezer. Windows and doors open to the rear, with a door returning to the hall and an opening into the utility. Here there is a further range of cupboards, with space and plumbing for a washing machine, tumble drier and an upright fridge/freezer.
On the first floor there is an airing cupboard, matching doors to the five bedrooms and family bathroom. The master bedroom suite comprises not only a bedroom, but also an adjoining sitting room/dressing area. There are plenty off built in wardrobes available, plus a Juliette balcony and a door into a spacious en-suite bath/shower room. Bedrooms two and three both enjoy front facing aspects, with the added bonus of en-suite shower rooms. Bedrooms four and five have rear facing views, overlooking the garden. Finally on the first floor is the family bathroom, which includes a panelled bath, having a shower over.
Outside
At the front, the house enjoys a great degree of seclusion, being set back behind a lovely mature garden, being well stocked with a variety of mature plants and shrubs. A driveway extends down the side of the house, through wooden gates to the rear, where there is ample parking and turning space up to the double garage. This offers twin up and over doors, with eaves storage and power/light. Further storage can also be found off of the driveway, where there is a workshop and garden store. A large patio extends from the house, with a footpath leading down to the main part of the garden. Here, an expanse of lawn opens up, typically enclosed by an attractive array of flowering plants and shrubs, taking in a great degree of sunlight through the day. Seating can be found at varying points throughout the garden, none more so than the summer house at the foot. Here there is also a greenhouse.
Location
Westhay is a rural village 5.5. miles from Glastonbury and 4 miles from Wedmore. The village has a pub and garage whilst the neighbouring village of Meare provides a primary school and farm shop. The surrounding Somerset countryside is picturesque and with its many nature reserves is popular with walkers and naturalists. Glastonbury, home of Millfield Junior School (Edgarley), provides an interesting choice of shops, a Morrisons Supermarket and choice of pubs and restaurants. the charming city of Wells is only 11 miles and the town of Street 7 miles. The larger centres of Bath, Bristol and Taunton are 32, 28 and 26 miles, Bristol International Airport is 21 miles and Junction 22 of the M5 motorway is approximately 11 miles.
Directions
On entering Glastonbury on the A39 from Street/Bridgwater, at the main roundabout (B & Q on the left) take the second exit onto the by-pass. Continue straight ahead at the first roundabout and at the next roundabout take the first exit signposted to Meare/Wedmore. Proceed through the village of Meare and into Westhay. Upon entering the village, turn left into Back Lane, whereby The Arches can be found, set back, on the right hand side.
Accommodation
From the front, there is a deep arched, recessed front porch, opening into the entrance hall. Being typically light, which is common theme with the house, stairs rise to the first floor, opening into an inner hall, with doors also opening to the cloaks/shower room, kitchen and study/playroom. This room could also be utilised as an occasional bedroom. From the inner hall, further doors open to the dining room and drawing room. Patio doors here open to the front garden and terrace, plus there is a feature fireplace to one end. The dining room has a window to the side, and a glazed door to the kitchen/breakfast room. Affording an excellent range of 'John Franklin' units with quartz work surfaces over, integrated appliances include a double oven with a plate warmer, induction hob, dishwasher and fridge/freezer. Windows and doors open to the rear, with a door returning to the hall and an opening into the utility. Here there is a further range of cupboards, with space and plumbing for a washing machine, tumble drier and an upright fridge/freezer.
On the first floor there is an airing cupboard, matching doors to the five bedrooms and family bathroom. The master bedroom suite comprises not only a bedroom, but also an adjoining sitting room/dressing area. There are plenty off built in wardrobes available, plus a Juliette balcony and a door into a spacious en-suite bath/shower room. Bedrooms two and three both enjoy front facing aspects, with the added bonus of en-suite shower rooms. Bedrooms four and five have rear facing views, overlooking the garden. Finally on the first floor is the family bathroom, which includes a panelled bath, having a shower over.
Outside
At the front, the house enjoys a great degree of seclusion, being set back behind a lovely mature garden, being well stocked with a variety of mature plants and shrubs. A driveway extends down the side of the house, through wooden gates to the rear, where there is ample parking and turning space up to the double garage. This offers twin up and over doors, with eaves storage and power/light. Further storage can also be found off of the driveway, where there is a workshop and garden store. A large patio extends from the house, with a footpath leading down to the main part of the garden. Here, an expanse of lawn opens up, typically enclosed by an attractive array of flowering plants and shrubs, taking in a great degree of sunlight through the day. Seating can be found at varying points throughout the garden, none more so than the summer house at the foot. Here there is also a greenhouse.
Location
Westhay is a rural village 5.5. miles from Glastonbury and 4 miles from Wedmore. The village has a pub and garage whilst the neighbouring village of Meare provides a primary school and farm shop. The surrounding Somerset countryside is picturesque and with its many nature reserves is popular with walkers and naturalists. Glastonbury, home of Millfield Junior School (Edgarley), provides an interesting choice of shops, a Morrisons Supermarket and choice of pubs and restaurants. the charming city of Wells is only 11 miles and the town of Street 7 miles. The larger centres of Bath, Bristol and Taunton are 32, 28 and 26 miles, Bristol International Airport is 21 miles and Junction 22 of the M5 motorway is approximately 11 miles.
Directions
On entering Glastonbury on the A39 from Street/Bridgwater, at the main roundabout (B & Q on the left) take the second exit onto the by-pass. Continue straight ahead at the first roundabout and at the next roundabout take the first exit signposted to Meare/Wedmore. Proceed through the village of Meare and into Westhay. Upon entering the village, turn left into Back Lane, whereby The Arches can be found, set back, on the right hand side.
Interested in this property?
Council tax
First listed
Over a month agoEnergy Performance Certificate
Glastonbury, Somerset
Marketed by
Holland & Odam - Glastonbury 30 High Street Glastonbury BA6 9DXPlacebuzz mortgage repayment calculator
Monthly repayment
The Est. Mortgage is for a 25 years repayment mortgage based on a 10% deposit and a 5.5% annual interest. It is only intended as a guide. Make sure you obtain accurate figures from your lender before committing to any mortgage. Your home may be repossessed if you do not keep up repayments on a mortgage.
Glastonbury, Somerset - Streetview
DISCLAIMER: Property descriptions and related information displayed on this page are marketing materials provided by Holland & Odam - Glastonbury. Placebuzz does not warrant or accept any responsibility for the accuracy or completeness of the property descriptions or related information provided here and they do not constitute property particulars. Please contact Holland & Odam - Glastonbury for full details and further information.


