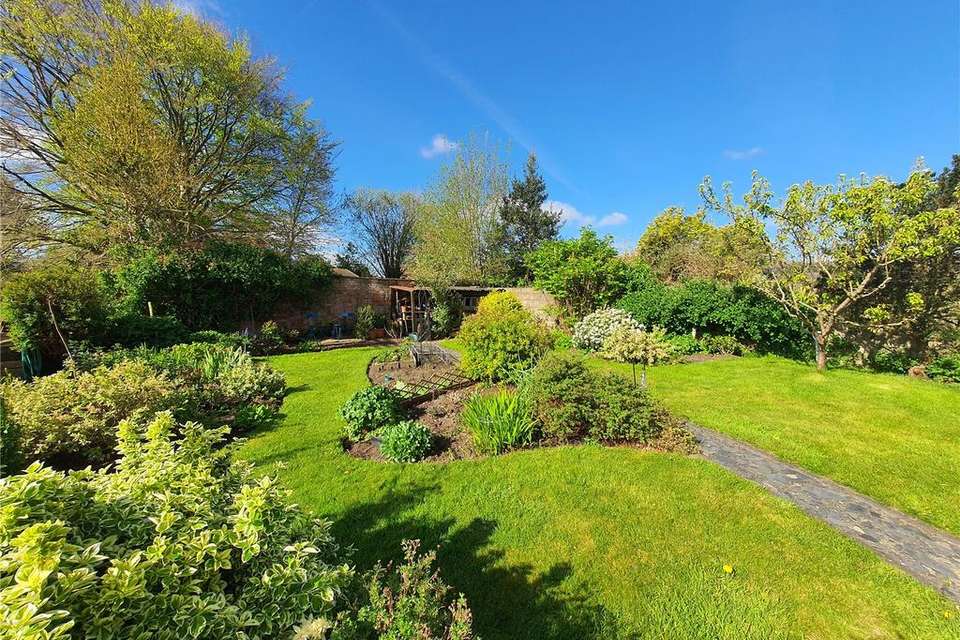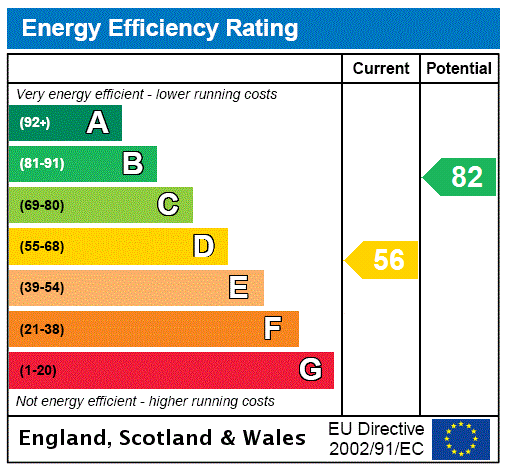3 bedroom end of terrace house for sale
Merriott, TA16terraced house
bedrooms
Property photos




+18
Property description
Presented to a high standard, this fine double fronted, end of terrace cottage is situated in a quiet location with stunning views across open countryside.
With a wonderful "cottage" feel yet with the benefit of high ceilings, Mill Croft offers spacious and flexible accommodation to include a large Sitting Room with stone fireplace and open fire, Dining Room, fully fitted Kitchen/Breakfast room and Cloaks/WC to the ground floor with family Bathroom and three double Bedrooms to the first floor.
The property is set back a little from the road with private off-road parking for at least two cars and an enclosed, well landscaped south facing garden to the rear, with fields to one side and benefitting from both seating and planting areas.
The village of Merriott offers a thriving community with a variety of shops and cafes along with an historic Church and excellent village pub. There is a Village Hall with recreation ground and a social club. The bustling town of Crewkerne with both Waitrose and Lidl supermarkets is 2.5 miles away.
Accommodation:
Enclosed Entrance Porch with inner door leading to Entrance Hallway with stairs rising.
Cloaks/WC with low level WC, pedestal wash hand basin, heated towel rail and extractor fan.
Sitting Room 17'4 x 15'8 dual aspect windows to front and back, stone built fireplace with open fire (the seller understands the original large fireplace is believed to be behind the existing one should anyone wish to uncover it), high ceiling and two stone wall niches.
Dining Room 17'4 x 9'4 a bright, dual aspect room with window to front and French doors opening to the rear garden, high ceiling. Opening to
Kitchen/Breakfast Room 17'4 x 8'11 with a range of base and drawer units with timber worktop over. Freestanding electric oven, space for dishwasher, washing machine, dryer and fridge freezer, inset Belfast sink. Wall mounted Gas Boiler, part glazed door to rear garden.
Stairs rise to landing with airing cupboard, two separate loft hatches to the roof space, and window overlooking rear garden.
Bedroom 1 11'6 x 16'5 (max) with window to front. Opening to space currently being used as an office.
Bedroom Two 8'6 x 16'5 with window to front.
Bedroom Three 8'6 x 11'4 with window rear aspect.
Family bathroom with panelled bath and shower over, low level WC, pedestal wash hand basin, half-timber panelled walls and obscure window to rear.
Outside to the side of the property is a gated gravel area with parking for at least two cars. Low cast iron gate opening to a large south facing rear garden with patio seating area, brick and timber storage shed, steps leading up to various paved, planting and lawned areas to enjoy, wood store, timber shed, greenhouse and composting area.
Early viewing recommended strictly via Cranes.
With a wonderful "cottage" feel yet with the benefit of high ceilings, Mill Croft offers spacious and flexible accommodation to include a large Sitting Room with stone fireplace and open fire, Dining Room, fully fitted Kitchen/Breakfast room and Cloaks/WC to the ground floor with family Bathroom and three double Bedrooms to the first floor.
The property is set back a little from the road with private off-road parking for at least two cars and an enclosed, well landscaped south facing garden to the rear, with fields to one side and benefitting from both seating and planting areas.
The village of Merriott offers a thriving community with a variety of shops and cafes along with an historic Church and excellent village pub. There is a Village Hall with recreation ground and a social club. The bustling town of Crewkerne with both Waitrose and Lidl supermarkets is 2.5 miles away.
Accommodation:
Enclosed Entrance Porch with inner door leading to Entrance Hallway with stairs rising.
Cloaks/WC with low level WC, pedestal wash hand basin, heated towel rail and extractor fan.
Sitting Room 17'4 x 15'8 dual aspect windows to front and back, stone built fireplace with open fire (the seller understands the original large fireplace is believed to be behind the existing one should anyone wish to uncover it), high ceiling and two stone wall niches.
Dining Room 17'4 x 9'4 a bright, dual aspect room with window to front and French doors opening to the rear garden, high ceiling. Opening to
Kitchen/Breakfast Room 17'4 x 8'11 with a range of base and drawer units with timber worktop over. Freestanding electric oven, space for dishwasher, washing machine, dryer and fridge freezer, inset Belfast sink. Wall mounted Gas Boiler, part glazed door to rear garden.
Stairs rise to landing with airing cupboard, two separate loft hatches to the roof space, and window overlooking rear garden.
Bedroom 1 11'6 x 16'5 (max) with window to front. Opening to space currently being used as an office.
Bedroom Two 8'6 x 16'5 with window to front.
Bedroom Three 8'6 x 11'4 with window rear aspect.
Family bathroom with panelled bath and shower over, low level WC, pedestal wash hand basin, half-timber panelled walls and obscure window to rear.
Outside to the side of the property is a gated gravel area with parking for at least two cars. Low cast iron gate opening to a large south facing rear garden with patio seating area, brick and timber storage shed, steps leading up to various paved, planting and lawned areas to enjoy, wood store, timber shed, greenhouse and composting area.
Early viewing recommended strictly via Cranes.
Interested in this property?
Council tax
First listed
Over a month agoEnergy Performance Certificate
Merriott, TA16
Marketed by
Crane Property Sales - South Petherton 34 St James St South Petherton, Somerset TA13 5BWPlacebuzz mortgage repayment calculator
Monthly repayment
The Est. Mortgage is for a 25 years repayment mortgage based on a 10% deposit and a 5.5% annual interest. It is only intended as a guide. Make sure you obtain accurate figures from your lender before committing to any mortgage. Your home may be repossessed if you do not keep up repayments on a mortgage.
Merriott, TA16 - Streetview
DISCLAIMER: Property descriptions and related information displayed on this page are marketing materials provided by Crane Property Sales - South Petherton. Placebuzz does not warrant or accept any responsibility for the accuracy or completeness of the property descriptions or related information provided here and they do not constitute property particulars. Please contact Crane Property Sales - South Petherton for full details and further information.























