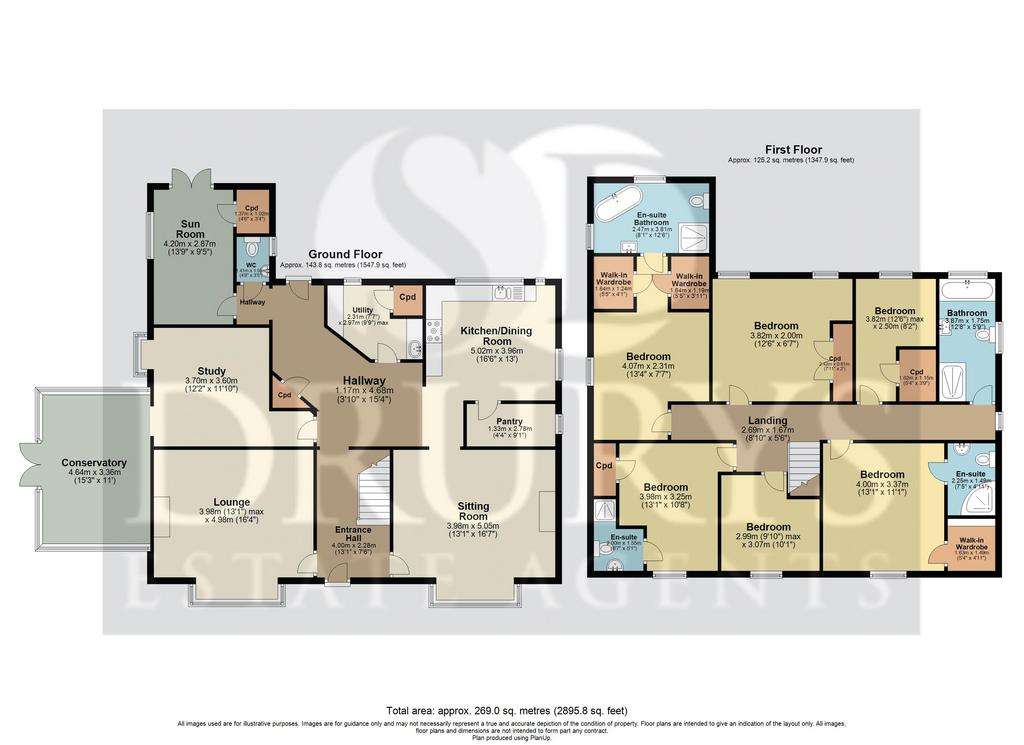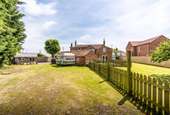6 bedroom detached house for sale
Stickney, PE22detached house
bedrooms

Property photos




+14
Property description
Immaculate Six bedroom Detached Family Property situated in the village of Stickney. Accommodation comprises Reception Hallway, Breakfast Kitchen, Utility, Sitting Room, Living/Dining Room, Family Room, Garden Room, Six Bedrooms, 3 En-suites, Bathroom, Outbuildings, Gardens.
LOCATION
The property is located in the lovely village of Stickney to the outskirts of Boston and approximately 8 miles to the market town of Spilsby. There are good access routes to the Coastal Resort of Skegness and the Lincolnshire Wolds.
THE ACCOMMODATION
The accommodation comprises Front Entrance door with canopy over giving access to:-
RECEPTION HALLWAY:- Having radiator, ceramic tiled floor, staircase off to first floor landing.
BREAKFAST KITCHEN 3.58m (11'9) x 4.11m (13'6)
Having double glazed window, a range of units and drawers to base and eye level with wooden worktop over and inset one and half bowl sink and drainer with mixer tap over, Rangemaster cooker with extractor hood over, built-in dishwasher, ceramic tiled floor.
UTILITY ROOM 2.31m (7'7) x 2.13m (7')
Having inset sink, worktop with cupboards above, boiler cupboard, oil fired central heating boiler, ceramic tiled floor, double glazed window, space and plumbing for automatic washing machine.
WALK-IN PANTRY:- Having double glazed window, ceramic tiled floor.
SITTING ROOM 3.96m (13') x 4.98m (16'4)
Having bay window to front elevation, brick fireplace, ceramic tiled floor, radiator, TV point.
LIVING / DINING ROOM 4.01m (13'2) x 5.03m (16'6)
Having bay window to front elevation, brick fireplace with multi fuel stove, radiator, ceramic tiled floor.
FAMILY ROOM 3.68m (12'1) x 3.61m (11'10)
Having double glazed window, ceramic tiled floor, radiator.
GARDEN ROOM 2.97m (9'9) x 4.19m (13'9)
Having built-in cupboard, radiator, double glazed window, French door to rear elevation.
CONSERVATORY 2.23m (7'4) x 4.24m (13'11)
Having double glazed windows and door, ceramic tiled floor, radiator.
DOWNSTAIRS CLOAKROOM
Having low level WC, wash hand basin, double glazed window.
INNER HALLWAY:- Having ceramic tiled floor, built-in cupboard.
REAR HALLWAY:- Having radiator, ceramic tiled floor, double glazed window.
STAIRCASE TAKEN FROM RECEPTION HALLWAY LEADING TO FIRST FLOOR LANDING Having radiator, double glazed window.
BEDROOM ONE 4.01m (13'2) x 3.35m (11')
Having double glazed window, radiator, walk-in wardrobe. Door to:-
EN-SUITE:- Having shower cubicle, pedestal wash hand basin, low level WC, towel rail, fully tiled walls.
BEDROOM TWO 1.96m (6'5) x 2.46m (8'1)
Having double glazed window, airing cupboard housing the hot water cylinder, radiator.
BEDROOM THREE 3.81m (12'6) x 3.56m (11'8)
Having double glazed window, radiator, built-in double wardrobe.
BEDROOM FOUR 3.86m (12'8) x 4.04m (13'3)
Having double glazed window, radiator, two walk-in wardrobes. Door to:-
EN-SUITE:- Having double glazed window, radiator, roll top bath, pedestal wash hand basin, low level WC, shower cubicle.
BEDROOM FIVE 3.96m (13') x 3.02m (9'11)
Having double glazed window, radiator, built-in wardrobe.
EN-SUITE:- Having shower cubicle, pedestal wash hand basin, low level WC, fully tiled walls, ceramic tiled floor, radiator.
BEDROOM SIX 2.97m (9'9) x 3.05m (10'0)
Being L-Shaped. Having double glazed window, radiator.
FAMILY BATHROOM
Having double glazed window, shower cubicle, panelled bath, low level WC, pedestal wash hand basin, towel rail, fully tiled walls, ceramic tiled floor.
OUTSIDE
The property is approached via a sweeping gravelled driveway with turning space providing ample off road parking.
There are extensive lawned gardens to the rear and side of the property with three brick and pantile outbuildings.
DRURYS
If you are thinking about selling your property or are not happy with your current agent - we can offer a FREE valuation service with no obligation. We can also offer full Financial and Solicitor services.
These particulars, whilst believed to be accurate are set out as a general outline only for guidance and do not constitute any part of an offer or contract. Intending purchasers should not rely on them as statements of representation of fact, but must satisfy themselves by inspection or otherwise as to their accuracy. No person in this firm's employment has the authority to make or give any representation or warranty in respect of the property. These details are subject to change.
By Appointment Only - Please contact the selling agent to arrange a viewing.
LOCATION
The property is located in the lovely village of Stickney to the outskirts of Boston and approximately 8 miles to the market town of Spilsby. There are good access routes to the Coastal Resort of Skegness and the Lincolnshire Wolds.
THE ACCOMMODATION
The accommodation comprises Front Entrance door with canopy over giving access to:-
RECEPTION HALLWAY:- Having radiator, ceramic tiled floor, staircase off to first floor landing.
BREAKFAST KITCHEN 3.58m (11'9) x 4.11m (13'6)
Having double glazed window, a range of units and drawers to base and eye level with wooden worktop over and inset one and half bowl sink and drainer with mixer tap over, Rangemaster cooker with extractor hood over, built-in dishwasher, ceramic tiled floor.
UTILITY ROOM 2.31m (7'7) x 2.13m (7')
Having inset sink, worktop with cupboards above, boiler cupboard, oil fired central heating boiler, ceramic tiled floor, double glazed window, space and plumbing for automatic washing machine.
WALK-IN PANTRY:- Having double glazed window, ceramic tiled floor.
SITTING ROOM 3.96m (13') x 4.98m (16'4)
Having bay window to front elevation, brick fireplace, ceramic tiled floor, radiator, TV point.
LIVING / DINING ROOM 4.01m (13'2) x 5.03m (16'6)
Having bay window to front elevation, brick fireplace with multi fuel stove, radiator, ceramic tiled floor.
FAMILY ROOM 3.68m (12'1) x 3.61m (11'10)
Having double glazed window, ceramic tiled floor, radiator.
GARDEN ROOM 2.97m (9'9) x 4.19m (13'9)
Having built-in cupboard, radiator, double glazed window, French door to rear elevation.
CONSERVATORY 2.23m (7'4) x 4.24m (13'11)
Having double glazed windows and door, ceramic tiled floor, radiator.
DOWNSTAIRS CLOAKROOM
Having low level WC, wash hand basin, double glazed window.
INNER HALLWAY:- Having ceramic tiled floor, built-in cupboard.
REAR HALLWAY:- Having radiator, ceramic tiled floor, double glazed window.
STAIRCASE TAKEN FROM RECEPTION HALLWAY LEADING TO FIRST FLOOR LANDING Having radiator, double glazed window.
BEDROOM ONE 4.01m (13'2) x 3.35m (11')
Having double glazed window, radiator, walk-in wardrobe. Door to:-
EN-SUITE:- Having shower cubicle, pedestal wash hand basin, low level WC, towel rail, fully tiled walls.
BEDROOM TWO 1.96m (6'5) x 2.46m (8'1)
Having double glazed window, airing cupboard housing the hot water cylinder, radiator.
BEDROOM THREE 3.81m (12'6) x 3.56m (11'8)
Having double glazed window, radiator, built-in double wardrobe.
BEDROOM FOUR 3.86m (12'8) x 4.04m (13'3)
Having double glazed window, radiator, two walk-in wardrobes. Door to:-
EN-SUITE:- Having double glazed window, radiator, roll top bath, pedestal wash hand basin, low level WC, shower cubicle.
BEDROOM FIVE 3.96m (13') x 3.02m (9'11)
Having double glazed window, radiator, built-in wardrobe.
EN-SUITE:- Having shower cubicle, pedestal wash hand basin, low level WC, fully tiled walls, ceramic tiled floor, radiator.
BEDROOM SIX 2.97m (9'9) x 3.05m (10'0)
Being L-Shaped. Having double glazed window, radiator.
FAMILY BATHROOM
Having double glazed window, shower cubicle, panelled bath, low level WC, pedestal wash hand basin, towel rail, fully tiled walls, ceramic tiled floor.
OUTSIDE
The property is approached via a sweeping gravelled driveway with turning space providing ample off road parking.
There are extensive lawned gardens to the rear and side of the property with three brick and pantile outbuildings.
DRURYS
If you are thinking about selling your property or are not happy with your current agent - we can offer a FREE valuation service with no obligation. We can also offer full Financial and Solicitor services.
These particulars, whilst believed to be accurate are set out as a general outline only for guidance and do not constitute any part of an offer or contract. Intending purchasers should not rely on them as statements of representation of fact, but must satisfy themselves by inspection or otherwise as to their accuracy. No person in this firm's employment has the authority to make or give any representation or warranty in respect of the property. These details are subject to change.
By Appointment Only - Please contact the selling agent to arrange a viewing.
Interested in this property?
Council tax
First listed
Over a month agoStickney, PE22
Marketed by
Drurys Estate Agents - Boston 16A Main Ridge West Boston PE21 6QQCall agent on 01205 350889
Placebuzz mortgage repayment calculator
Monthly repayment
The Est. Mortgage is for a 25 years repayment mortgage based on a 10% deposit and a 5.5% annual interest. It is only intended as a guide. Make sure you obtain accurate figures from your lender before committing to any mortgage. Your home may be repossessed if you do not keep up repayments on a mortgage.
Stickney, PE22 - Streetview
DISCLAIMER: Property descriptions and related information displayed on this page are marketing materials provided by Drurys Estate Agents - Boston. Placebuzz does not warrant or accept any responsibility for the accuracy or completeness of the property descriptions or related information provided here and they do not constitute property particulars. Please contact Drurys Estate Agents - Boston for full details and further information.


















