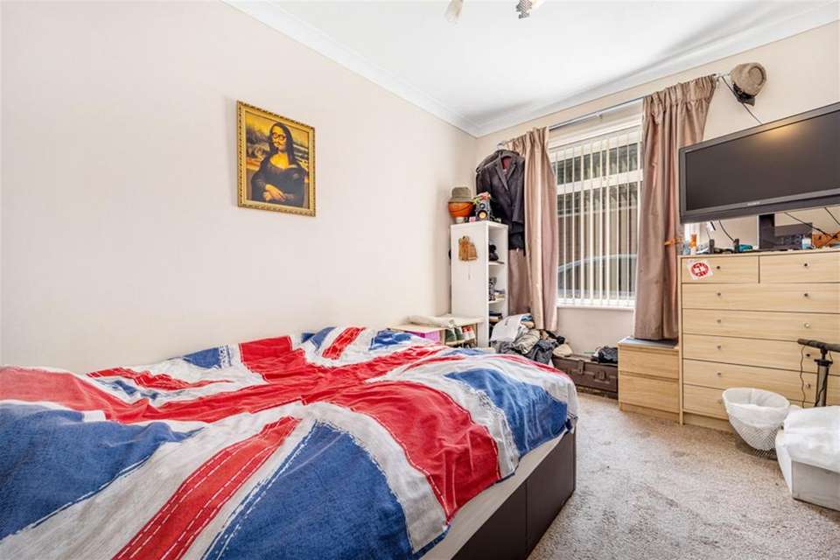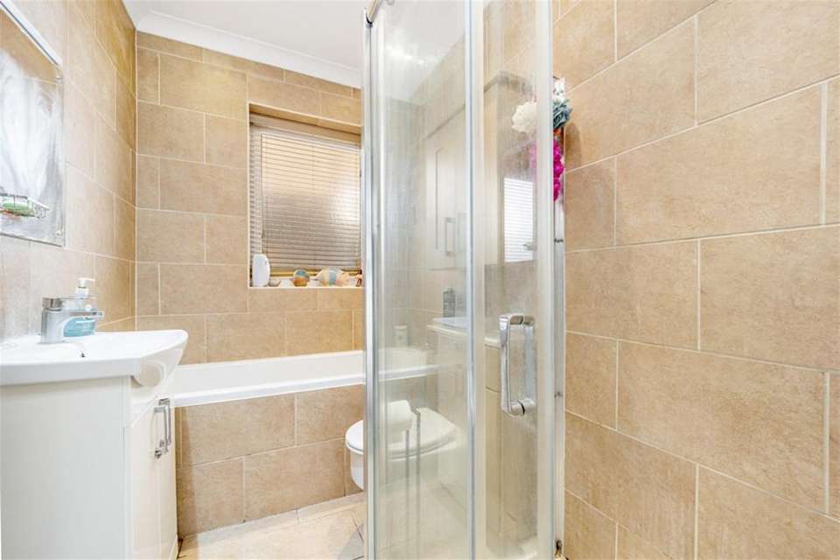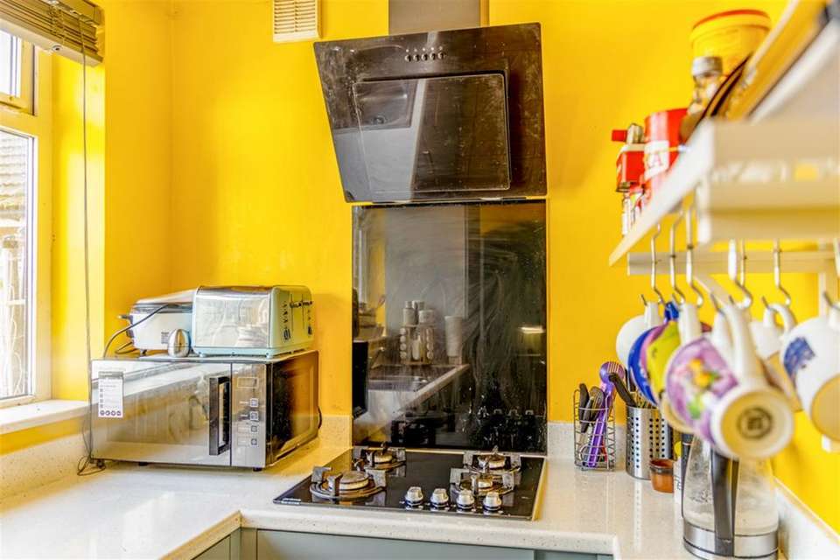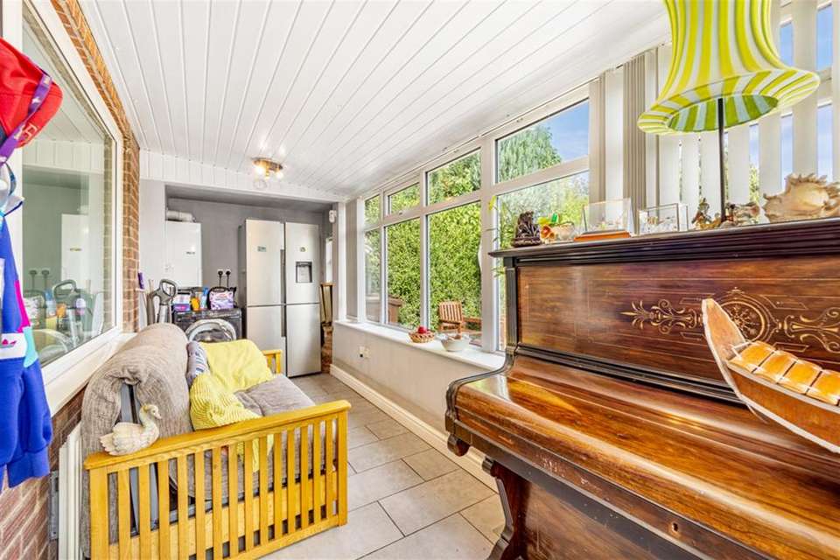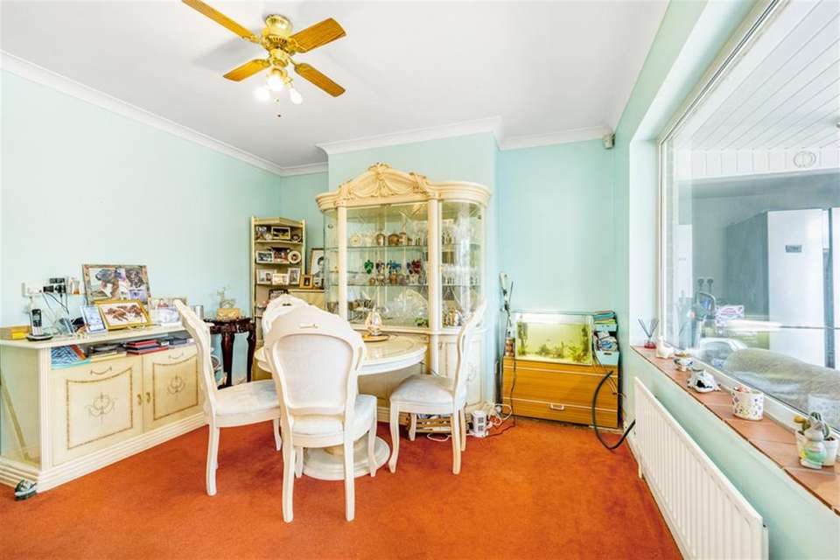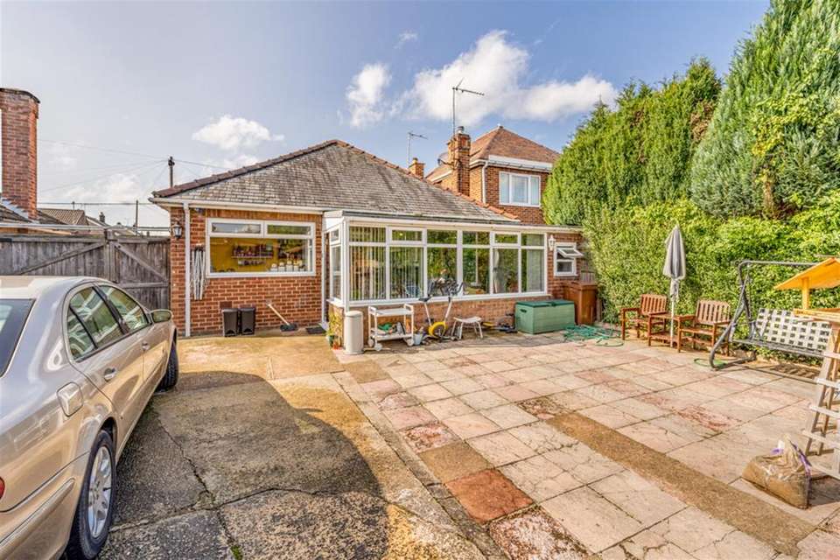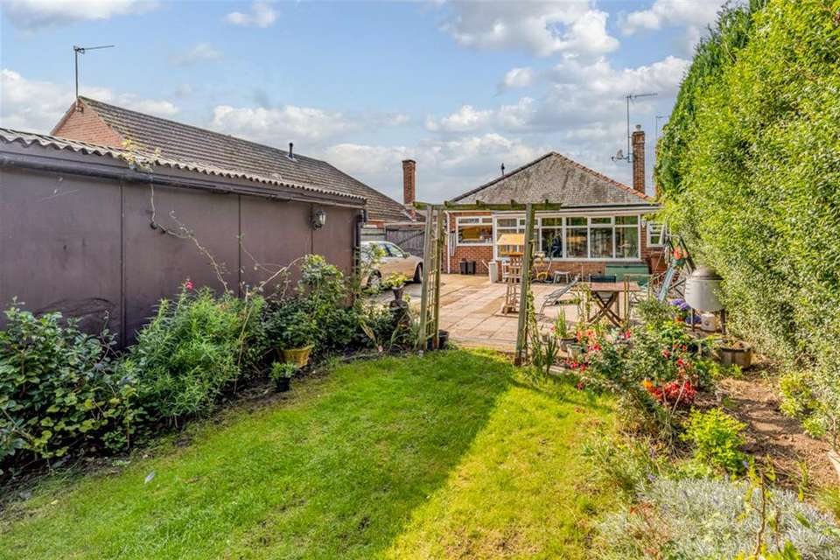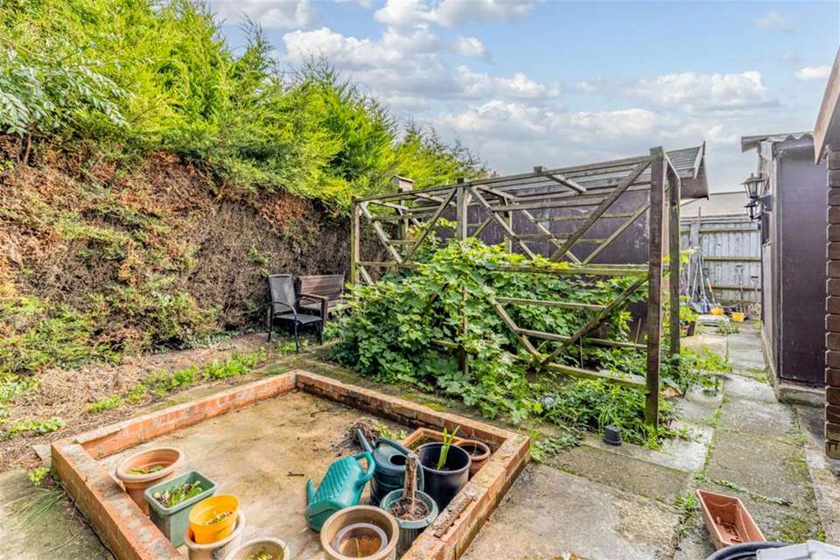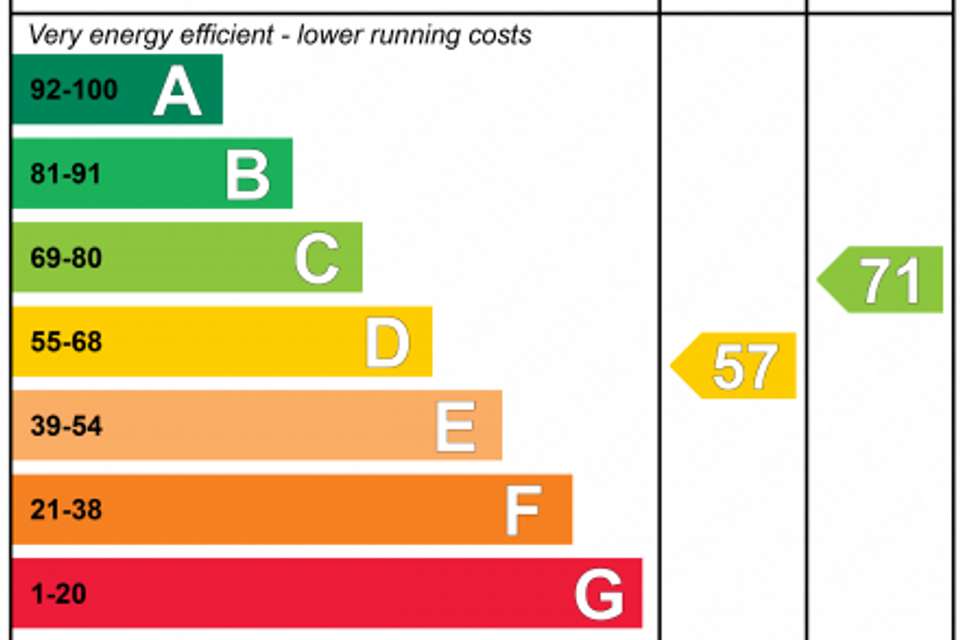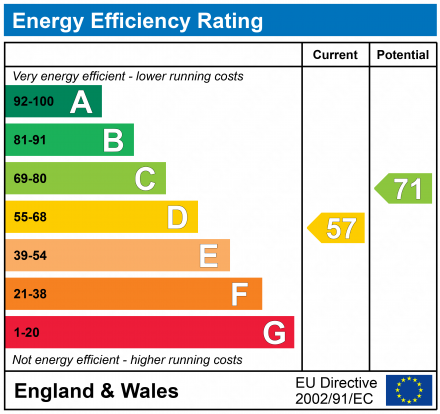2 bedroom bungalow for sale
Lindis Road, PE21bungalow
bedrooms
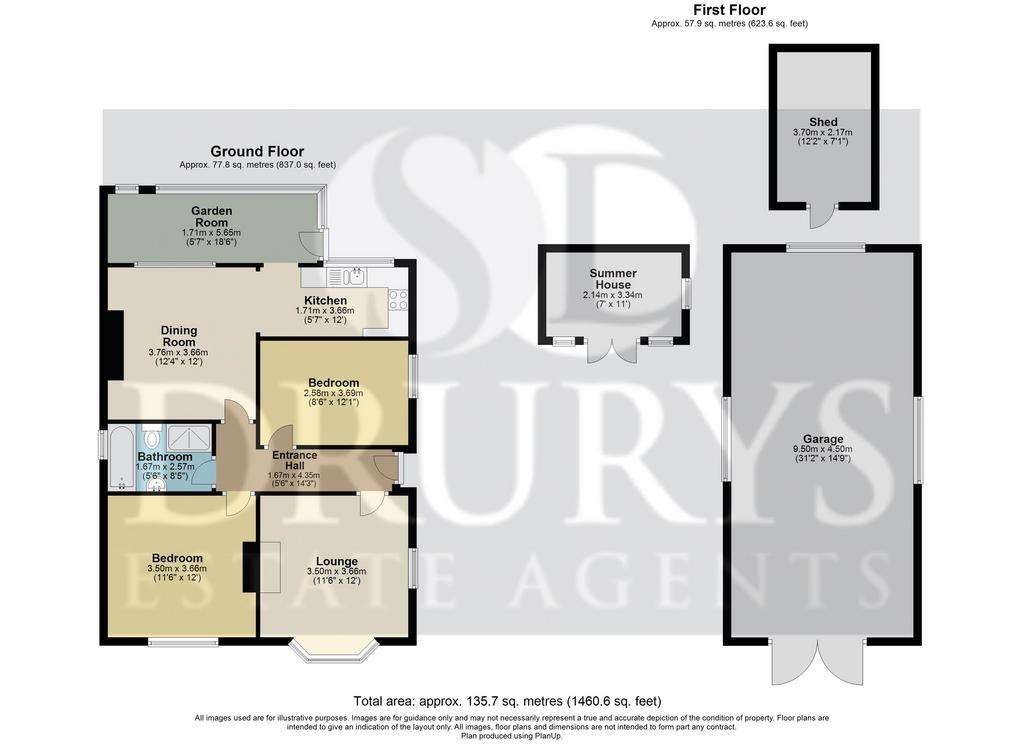
Property photos


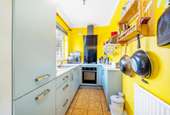

+12
Property description
Lovely two bedroom bungalow with lounge, kitchen, dining room, conservatory, bathroom, large driveway, garden and garage/storage unit. Walking distance to amenities and Town Centre.
Featuring a gravel and concrete large driveway with ample parking for several cars. Gated access to the rear of the property with additional parking and a garage/storage space. Mature shrubs and hedging to the front garden.
UPVC side door giving access to:
Lounge
Featuring a brick fireplace with wood burner fully functioning. A lovely large bay window to the front, radiator and TV Point.
Bedroom 1
A double room having a window to the front aspect and radiator.
Bedroom 2
Another double room with a window to the side aspect and radiator.
Bathroom
A family bathroom featuring a bath, shower cubicle, WC, sink and vanity unit with a window to the side aspect and extractor unit.
Reception 2
Open plan to the kitchen area this good sized space has a window looking into the conservatory at the back of the property, radiator and door leading into the conservatory.
Kitchen
Recently fitted Howden's kitchen with units to the base level with worktop over, sink and drainer with mixer tap over, electric oven, gas 4 ring burner with extractor over and a window to the rear aspect.
Conservatory
This lovely space is ideal for relaxing and looking into the garden with windows to the rear aspect, an area at the bottom housing the boiler and plumbing for a washing machine and space for a tumble dryer. There is a UPVC door leading out into the garden and rear parking area.
Garage
Parking
Entrance Hallway
Giving access to all rooms from here, radiator, thermostat unit and carpet.
Garden
Having a mixture of lawn, hedging, driveway, summerhouse with windows, vegetable patch and large garage/storage space. This area has lots of uses and is really quite private and functional.
PROPERTY MISDESCRIPTIONS ACT 1991 For clarification, Defagent Agents wish to inform prospective purchasers, that we have not carried out a detailed survey, nor have we tested any of the appliances or heating system and cannot give any warranties as to their full working order. Purchasers are advised to obtain independent specialist reports if they have any doubts. All measurements are approximate and should not be relied upon for carpets or furnishings.
Featuring a gravel and concrete large driveway with ample parking for several cars. Gated access to the rear of the property with additional parking and a garage/storage space. Mature shrubs and hedging to the front garden.
UPVC side door giving access to:
Lounge
Featuring a brick fireplace with wood burner fully functioning. A lovely large bay window to the front, radiator and TV Point.
Bedroom 1
A double room having a window to the front aspect and radiator.
Bedroom 2
Another double room with a window to the side aspect and radiator.
Bathroom
A family bathroom featuring a bath, shower cubicle, WC, sink and vanity unit with a window to the side aspect and extractor unit.
Reception 2
Open plan to the kitchen area this good sized space has a window looking into the conservatory at the back of the property, radiator and door leading into the conservatory.
Kitchen
Recently fitted Howden's kitchen with units to the base level with worktop over, sink and drainer with mixer tap over, electric oven, gas 4 ring burner with extractor over and a window to the rear aspect.
Conservatory
This lovely space is ideal for relaxing and looking into the garden with windows to the rear aspect, an area at the bottom housing the boiler and plumbing for a washing machine and space for a tumble dryer. There is a UPVC door leading out into the garden and rear parking area.
Garage
Parking
Entrance Hallway
Giving access to all rooms from here, radiator, thermostat unit and carpet.
Garden
Having a mixture of lawn, hedging, driveway, summerhouse with windows, vegetable patch and large garage/storage space. This area has lots of uses and is really quite private and functional.
PROPERTY MISDESCRIPTIONS ACT 1991 For clarification, Defagent Agents wish to inform prospective purchasers, that we have not carried out a detailed survey, nor have we tested any of the appliances or heating system and cannot give any warranties as to their full working order. Purchasers are advised to obtain independent specialist reports if they have any doubts. All measurements are approximate and should not be relied upon for carpets or furnishings.
Interested in this property?
Council tax
First listed
Over a month agoEnergy Performance Certificate
Lindis Road, PE21
Marketed by
Drurys Estate Agents - Boston 16A Main Ridge West Boston PE21 6QQCall agent on 01205 350889
Placebuzz mortgage repayment calculator
Monthly repayment
The Est. Mortgage is for a 25 years repayment mortgage based on a 10% deposit and a 5.5% annual interest. It is only intended as a guide. Make sure you obtain accurate figures from your lender before committing to any mortgage. Your home may be repossessed if you do not keep up repayments on a mortgage.
Lindis Road, PE21 - Streetview
DISCLAIMER: Property descriptions and related information displayed on this page are marketing materials provided by Drurys Estate Agents - Boston. Placebuzz does not warrant or accept any responsibility for the accuracy or completeness of the property descriptions or related information provided here and they do not constitute property particulars. Please contact Drurys Estate Agents - Boston for full details and further information.





