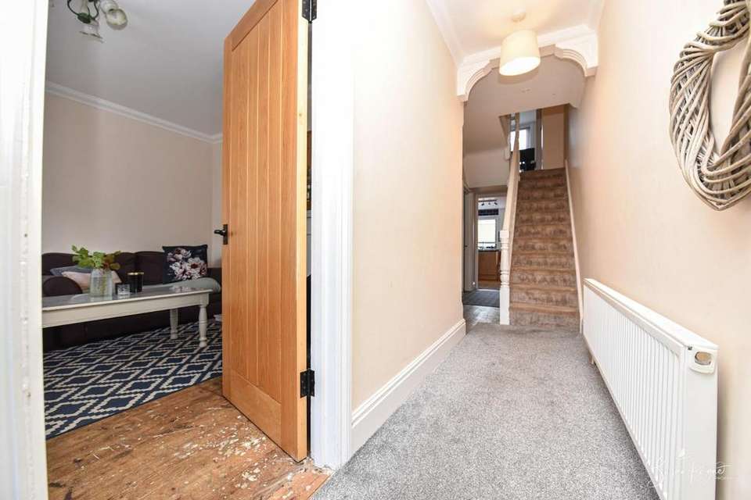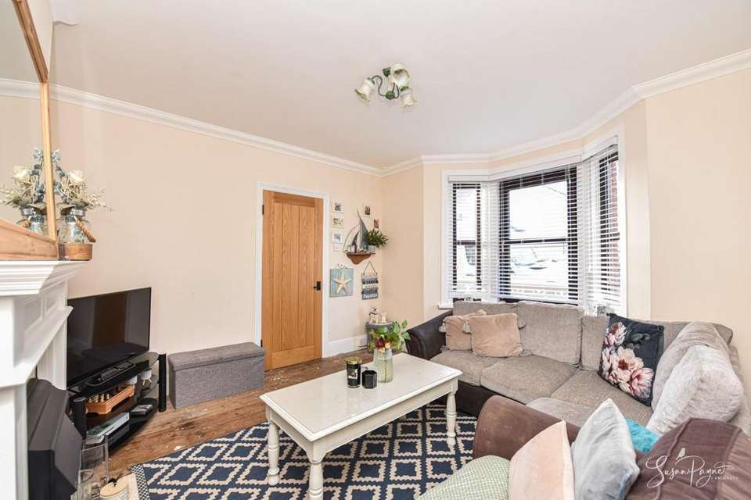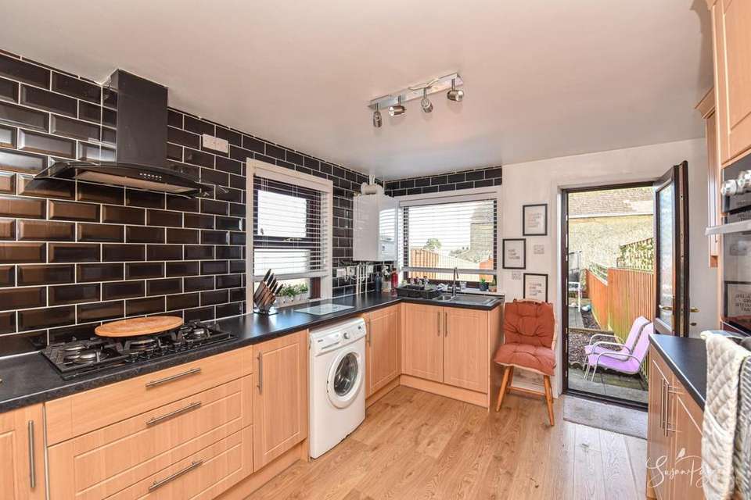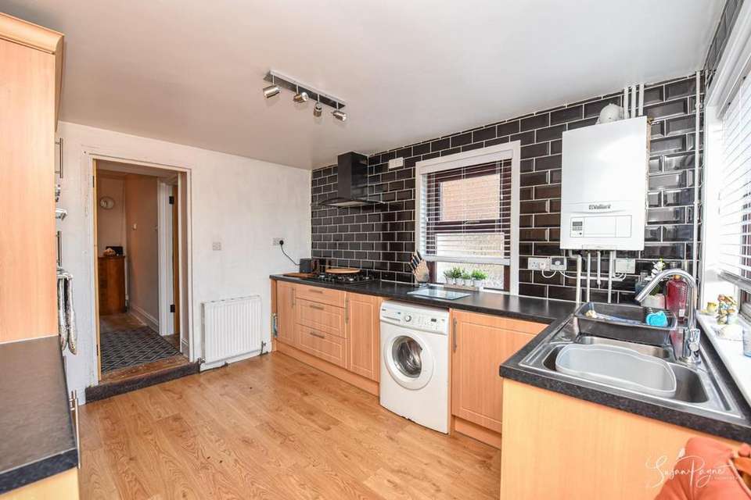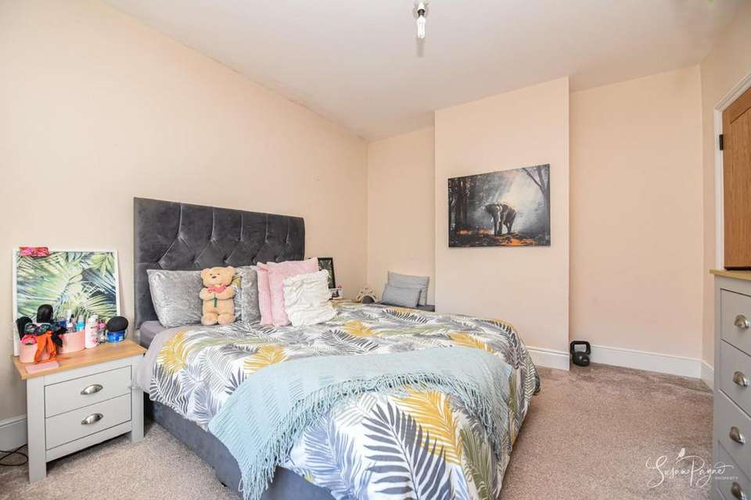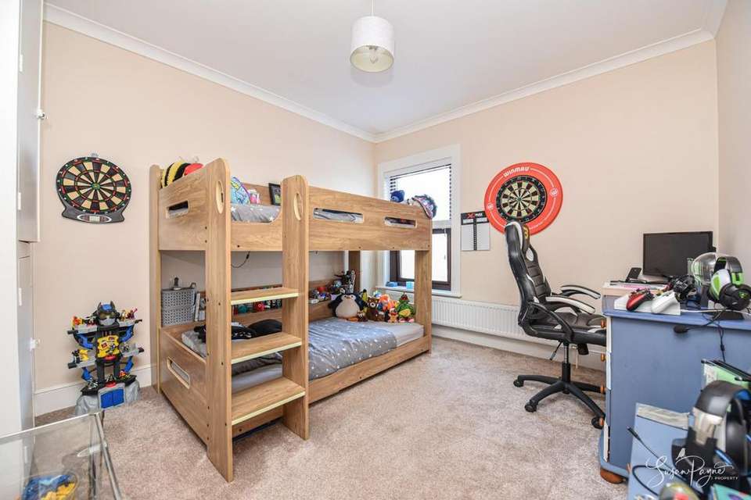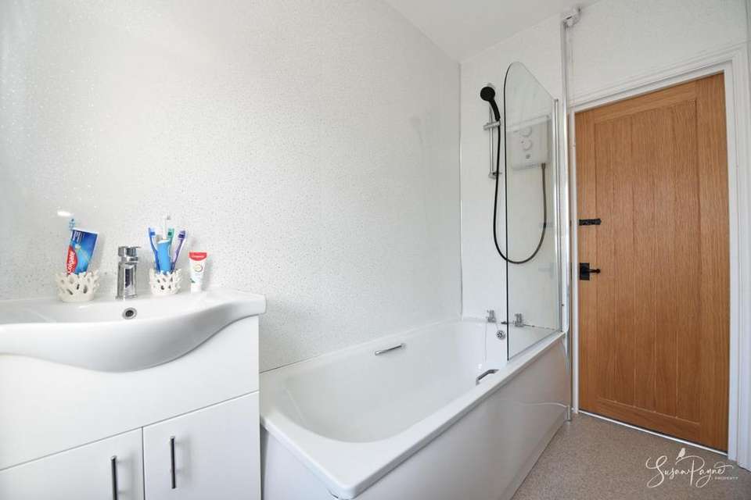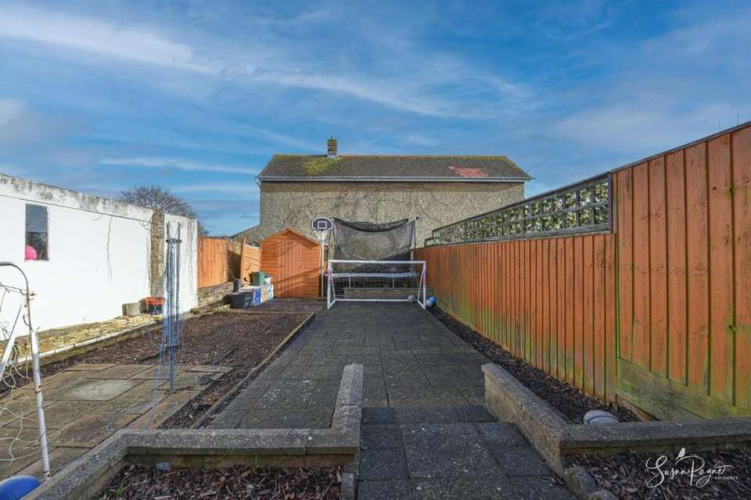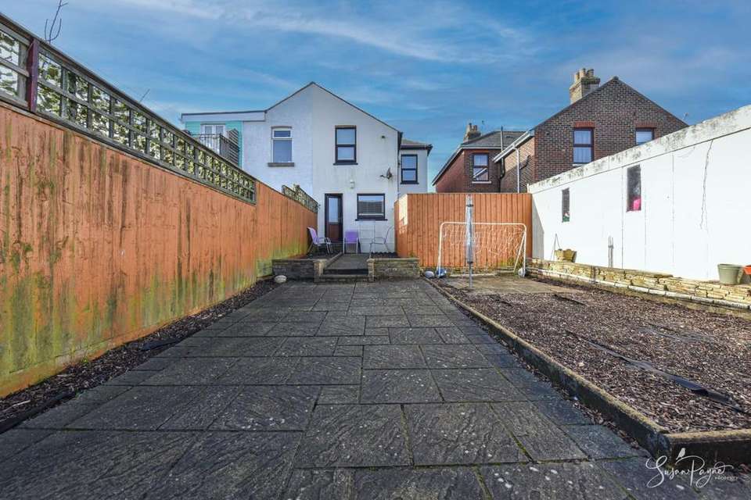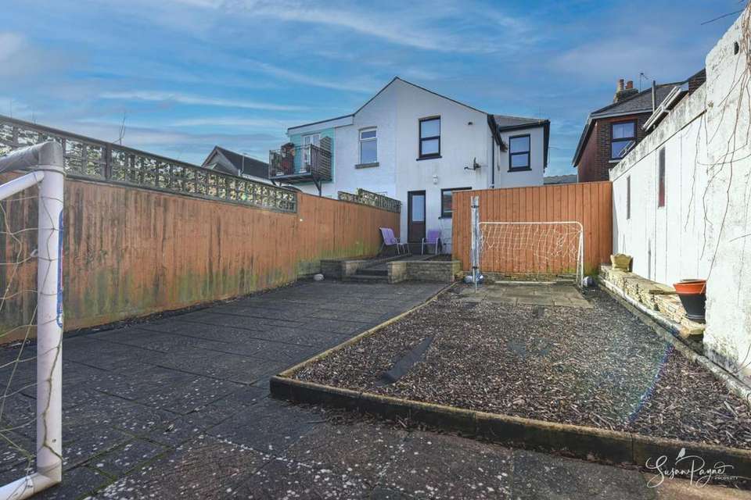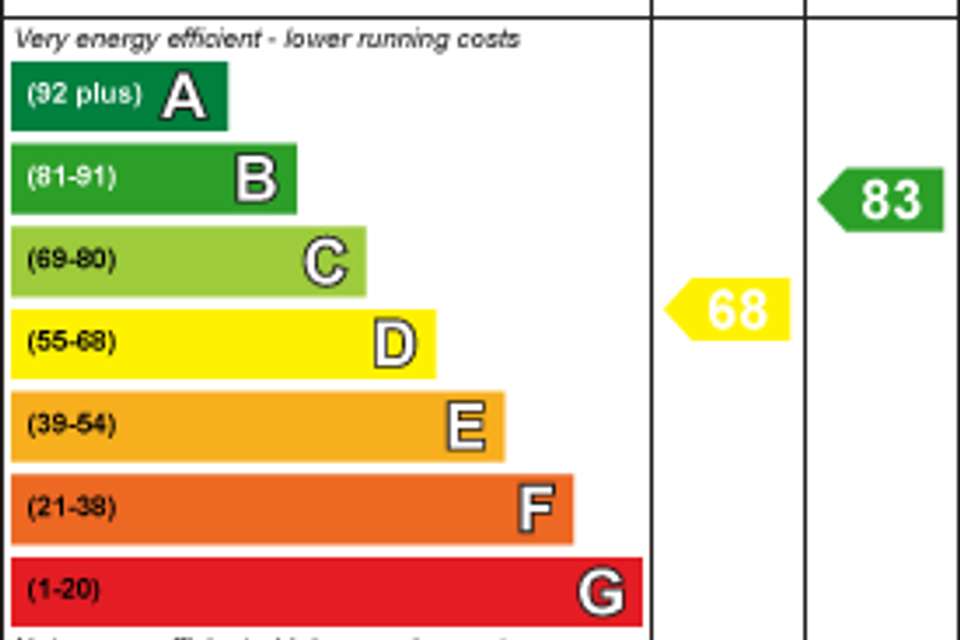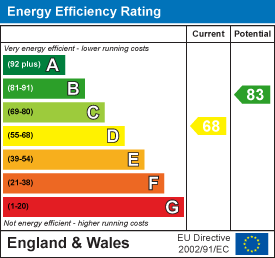3 bedroom semi-detached house for sale
Cross Street, Sandownsemi-detached house
bedrooms
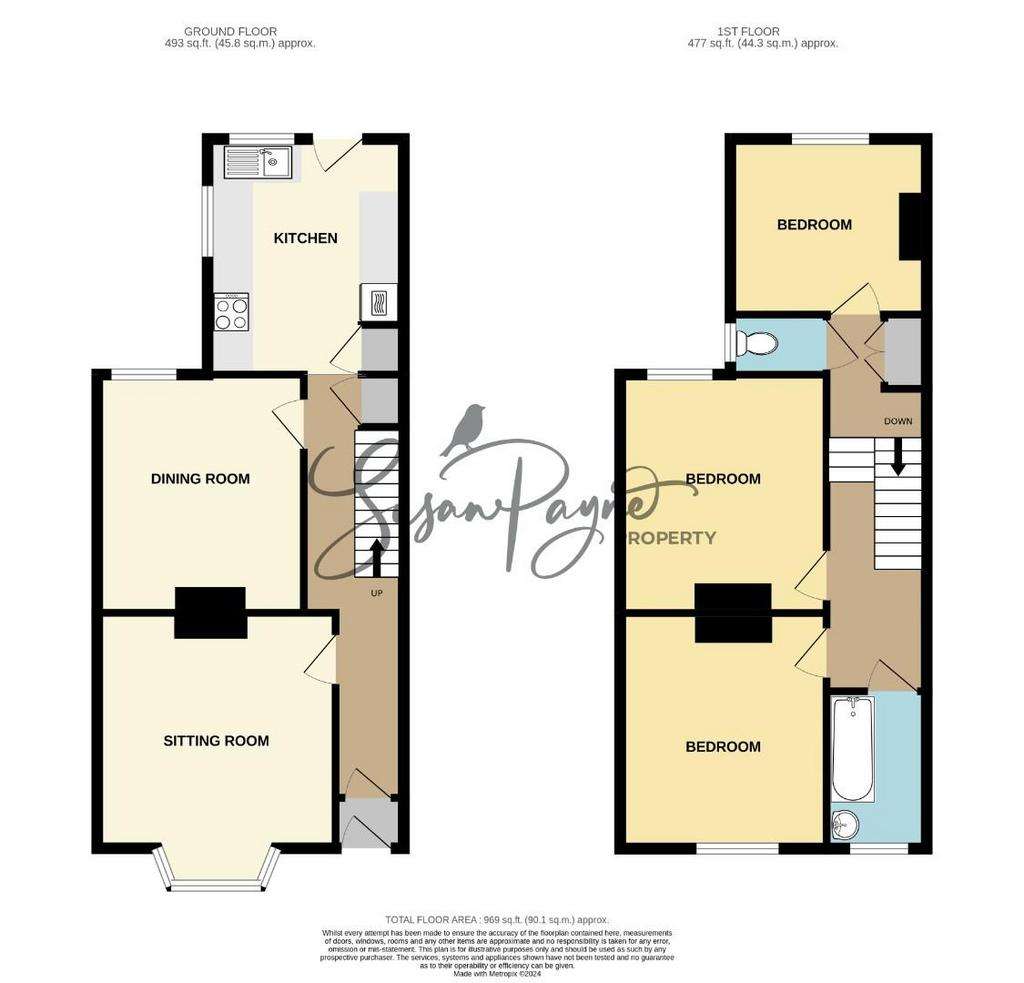
Property photos


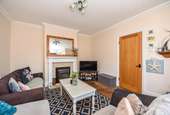

+17
Property description
Presenting a mix of period character and well-presented modern interiors, this three-bedroom home benefits from two versatile reception rooms, a low-maintenance rear garden, and a convenient seaside location.
Believed to date back to around 1870, this appealing semi-detached Victorian house benefits from a full refurbishment over the past few years to offer well-presented, modern finishes with an opportunity for further moderation if desired. With traditional features such as skirting boards, chimney breasts, and a charming bay frontage, 20 Cross Street enjoys a welcoming entrance hall with exposed wooden floorboards flowing to two reception rooms which offer the versatility to create an additional bedroom. Tucked away to the rear of the property, a modern good-sized kitchen is located at the end of the entrance hall and benefits from a range of integrated appliances plus access to the rear garden. Forming the first floor of this wonderful home is a traditional split-level landing leading to two double-sized bedrooms, a small double bedroom, a family bathroom, and a separate cloakroom.
Outside, a fully enclosed rear garden offers a low-maintenance, paved environment providing plenty of space for garden furniture and a versatile blank canvas for any keen gardener to get creative with. To the side elevation of the property is a gated hardstanding area which could provide fantastic potential to extend the home (subject to planning consent) or be used for multiple purposes including off-road parking for a small vehicle such as a motorcycle or additional space for the rear garden.
The property is set in a wonderful coastal location close to an abundance of amenities and the award-winning golden beaches of Sandown Bay located just a short stroll away, offering plenty of seafront activities. Providing a convenient lifestyle, Sandown High Street is located on the doorstep and offers a range of great shops, convenience stores, cafes, and restaurants. Plenty of watersports are available in the bay and The Heights Leisure Centre is within short walking distance from the property, which offers fitness classes and a gym, a large swimming pool, and a health suite. Sandown is served by Southern Vectis bus routes 2, 3, and 8 providing direct services to Bembridge, Newport, Ryde, Shanklin, and Ventnor. Sandown train station is also located within a 15-minute walk from 20 Cross Street providing a direct connection to high-speed foot passenger ferry services from Ryde to the mainland. Additionally, the Fishbourne to Portsmouth car ferry service can be reached within a 30-minute drive.
Welcome To 20 Cross Street - Providing a typical example of a traditional Victorian property, this semi-detached red brick house features a ground-floor bay frontage and a small hardstanding area to the front, enclosed with a cream-painted boundary wall. A partially glazed composite entrance door is set within a brick arch and opens to a small porch.
Entrance Hall - extending to 6.86m (extending to 22'06) - With a decorative ceiling arch and a carpeted staircase with under-stair storage space. Beautiful wooden doors lead to the ground floor rooms and continue throughout the home.
Living Room - 3.68m into bay x 3.53m (12'01 into bay x 11'07) - Featuring a bay window to the front aspect and a chimney breast set with a gas coal-effect fireplace with an attractive surround.
Dining Room/Snug - 3.51m max x 2.97m (11'06 max x 9'09) - With a window to the rear aspect and a chimney breast with white-painted brickwork plus built-in storage to the side.
Kitchen - 3.51m x 2.90m (11'06 x 9'06) - A dual aspect room with a partially glazed door to the rear garden and fitted wood-style cabinets with a dark countertop set with a 1.5 stainless steel sink. Integrated appliances include a double electric oven, a five-ring gas hob beneath a cooker hood, and a fridge-freezer. There is also a Vaillant gas-combi boiler, plumbing for a washing machine beneath the countertop and a pull-out larder cupboard. The room has stylish gloss-black splashback tiling and a wood-effect laminate floor.
First Floor Landing - A split-level landing with a carpet proceeding to each of the bedrooms. There is a built-in cupboard and access to a large, boarded loft space.
Bedroom One - 3.51m max x 3.10m (11'06 max x 10'02) - A well-presented double bedroom with a chimney breast and a window to the front aspect.
Bedroom Two - 3.51m max x 2.97m (11'06 max x 9'09) - With a window to the rear aspect offering downland glimpses beyond the rooftops.
Bedroom Three - 2.90m max x 2.57m (9'06 max x 8'05) - A single or small double bedroom with a window to the rear aspect and a chimney breast.
Bathroom - 2.24m x 1.32m (7'04 x 4'04) - Providing a panel bath with an electric shower unit over and a vanity storage unit with a hand basin. Fitted with a chrome towel rail over a radiator and an opaque window to the front aspect, the room also has a vinyl floor and white bathroom wall panelling with a subtle sparkle finish.
Cloakroom - 1.24m x 0.69m (4'01 x 2'03) - With a vinyl floor, and a wall-hung, dual flush w.c. located beneath an opaque window to the side aspect.
Rear Garden - Fully enclosed with wooden fence panels, the split-level rear garden offers a secure environment for pets and children and has a low-maintenance paved finish with several wood-chipped borders for plants. There is also a storage shed at the bottom and a side gate giving access to the gated hardstanding area.
Parking - Unrestricted on-street parking is available on Cross Street. Additionally, a gated hardstanding/driveway area could provide off-road parking for a small vehicle such as a motorcycle - due to the side access measuring 6ft wide.
20 Cross Street offers spacious, well-presented accommodation and a wonderful family lifestyle within a popular and convenient seaside location. A viewing is highly recommended with the sole agent Susan Payne Property.
Additional Details - Tenure: Freehold
Council Tax Band: C
Services: Mains water, drainage, gas, electricity.
Agent Notes:
The information provided about this property does not constitute or form part of an offer or contract, nor may it be regarded as representations. All interested parties must verify accuracy and your solicitor must verify tenure/lease information, fixtures and fittings and, where the property has been extended/converted, planning/building regulation consents. All dimensions are approximate and quoted for guidance only and their accuracy cannot be confirmed. Reference to appliances and/or services does not imply that they are necessarily in working order or fit for the purpose. Susan Payne Property Ltd. Company no. 10753879.
Believed to date back to around 1870, this appealing semi-detached Victorian house benefits from a full refurbishment over the past few years to offer well-presented, modern finishes with an opportunity for further moderation if desired. With traditional features such as skirting boards, chimney breasts, and a charming bay frontage, 20 Cross Street enjoys a welcoming entrance hall with exposed wooden floorboards flowing to two reception rooms which offer the versatility to create an additional bedroom. Tucked away to the rear of the property, a modern good-sized kitchen is located at the end of the entrance hall and benefits from a range of integrated appliances plus access to the rear garden. Forming the first floor of this wonderful home is a traditional split-level landing leading to two double-sized bedrooms, a small double bedroom, a family bathroom, and a separate cloakroom.
Outside, a fully enclosed rear garden offers a low-maintenance, paved environment providing plenty of space for garden furniture and a versatile blank canvas for any keen gardener to get creative with. To the side elevation of the property is a gated hardstanding area which could provide fantastic potential to extend the home (subject to planning consent) or be used for multiple purposes including off-road parking for a small vehicle such as a motorcycle or additional space for the rear garden.
The property is set in a wonderful coastal location close to an abundance of amenities and the award-winning golden beaches of Sandown Bay located just a short stroll away, offering plenty of seafront activities. Providing a convenient lifestyle, Sandown High Street is located on the doorstep and offers a range of great shops, convenience stores, cafes, and restaurants. Plenty of watersports are available in the bay and The Heights Leisure Centre is within short walking distance from the property, which offers fitness classes and a gym, a large swimming pool, and a health suite. Sandown is served by Southern Vectis bus routes 2, 3, and 8 providing direct services to Bembridge, Newport, Ryde, Shanklin, and Ventnor. Sandown train station is also located within a 15-minute walk from 20 Cross Street providing a direct connection to high-speed foot passenger ferry services from Ryde to the mainland. Additionally, the Fishbourne to Portsmouth car ferry service can be reached within a 30-minute drive.
Welcome To 20 Cross Street - Providing a typical example of a traditional Victorian property, this semi-detached red brick house features a ground-floor bay frontage and a small hardstanding area to the front, enclosed with a cream-painted boundary wall. A partially glazed composite entrance door is set within a brick arch and opens to a small porch.
Entrance Hall - extending to 6.86m (extending to 22'06) - With a decorative ceiling arch and a carpeted staircase with under-stair storage space. Beautiful wooden doors lead to the ground floor rooms and continue throughout the home.
Living Room - 3.68m into bay x 3.53m (12'01 into bay x 11'07) - Featuring a bay window to the front aspect and a chimney breast set with a gas coal-effect fireplace with an attractive surround.
Dining Room/Snug - 3.51m max x 2.97m (11'06 max x 9'09) - With a window to the rear aspect and a chimney breast with white-painted brickwork plus built-in storage to the side.
Kitchen - 3.51m x 2.90m (11'06 x 9'06) - A dual aspect room with a partially glazed door to the rear garden and fitted wood-style cabinets with a dark countertop set with a 1.5 stainless steel sink. Integrated appliances include a double electric oven, a five-ring gas hob beneath a cooker hood, and a fridge-freezer. There is also a Vaillant gas-combi boiler, plumbing for a washing machine beneath the countertop and a pull-out larder cupboard. The room has stylish gloss-black splashback tiling and a wood-effect laminate floor.
First Floor Landing - A split-level landing with a carpet proceeding to each of the bedrooms. There is a built-in cupboard and access to a large, boarded loft space.
Bedroom One - 3.51m max x 3.10m (11'06 max x 10'02) - A well-presented double bedroom with a chimney breast and a window to the front aspect.
Bedroom Two - 3.51m max x 2.97m (11'06 max x 9'09) - With a window to the rear aspect offering downland glimpses beyond the rooftops.
Bedroom Three - 2.90m max x 2.57m (9'06 max x 8'05) - A single or small double bedroom with a window to the rear aspect and a chimney breast.
Bathroom - 2.24m x 1.32m (7'04 x 4'04) - Providing a panel bath with an electric shower unit over and a vanity storage unit with a hand basin. Fitted with a chrome towel rail over a radiator and an opaque window to the front aspect, the room also has a vinyl floor and white bathroom wall panelling with a subtle sparkle finish.
Cloakroom - 1.24m x 0.69m (4'01 x 2'03) - With a vinyl floor, and a wall-hung, dual flush w.c. located beneath an opaque window to the side aspect.
Rear Garden - Fully enclosed with wooden fence panels, the split-level rear garden offers a secure environment for pets and children and has a low-maintenance paved finish with several wood-chipped borders for plants. There is also a storage shed at the bottom and a side gate giving access to the gated hardstanding area.
Parking - Unrestricted on-street parking is available on Cross Street. Additionally, a gated hardstanding/driveway area could provide off-road parking for a small vehicle such as a motorcycle - due to the side access measuring 6ft wide.
20 Cross Street offers spacious, well-presented accommodation and a wonderful family lifestyle within a popular and convenient seaside location. A viewing is highly recommended with the sole agent Susan Payne Property.
Additional Details - Tenure: Freehold
Council Tax Band: C
Services: Mains water, drainage, gas, electricity.
Agent Notes:
The information provided about this property does not constitute or form part of an offer or contract, nor may it be regarded as representations. All interested parties must verify accuracy and your solicitor must verify tenure/lease information, fixtures and fittings and, where the property has been extended/converted, planning/building regulation consents. All dimensions are approximate and quoted for guidance only and their accuracy cannot be confirmed. Reference to appliances and/or services does not imply that they are necessarily in working order or fit for the purpose. Susan Payne Property Ltd. Company no. 10753879.
Interested in this property?
Council tax
First listed
Over a month agoEnergy Performance Certificate
Cross Street, Sandown
Marketed by
Susan Payne Property - Wootton The Black Building, East Quay Wootton Bridge, Isle Of Wight PO33 4LAPlacebuzz mortgage repayment calculator
Monthly repayment
The Est. Mortgage is for a 25 years repayment mortgage based on a 10% deposit and a 5.5% annual interest. It is only intended as a guide. Make sure you obtain accurate figures from your lender before committing to any mortgage. Your home may be repossessed if you do not keep up repayments on a mortgage.
Cross Street, Sandown - Streetview
DISCLAIMER: Property descriptions and related information displayed on this page are marketing materials provided by Susan Payne Property - Wootton. Placebuzz does not warrant or accept any responsibility for the accuracy or completeness of the property descriptions or related information provided here and they do not constitute property particulars. Please contact Susan Payne Property - Wootton for full details and further information.


