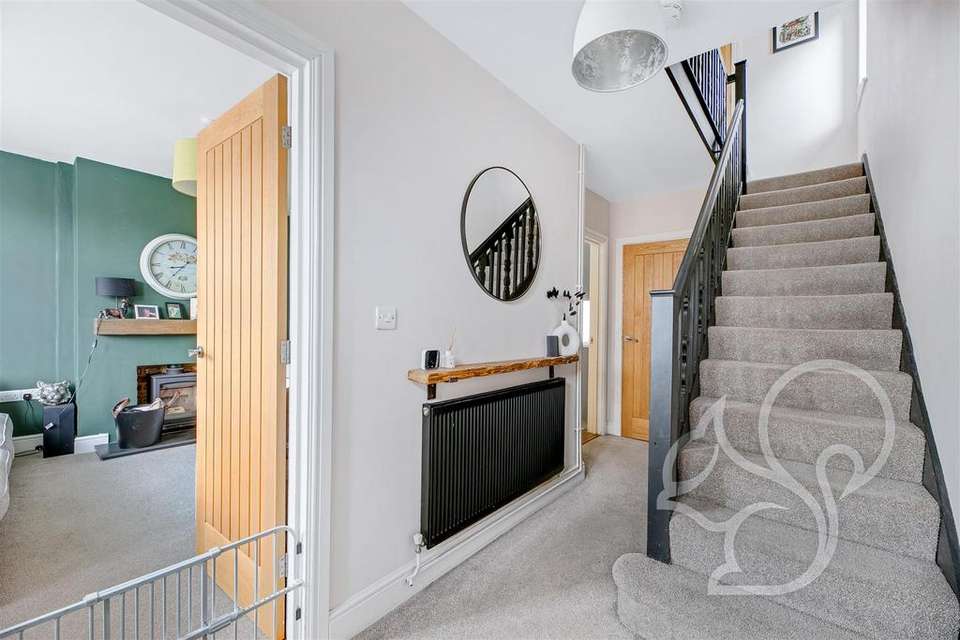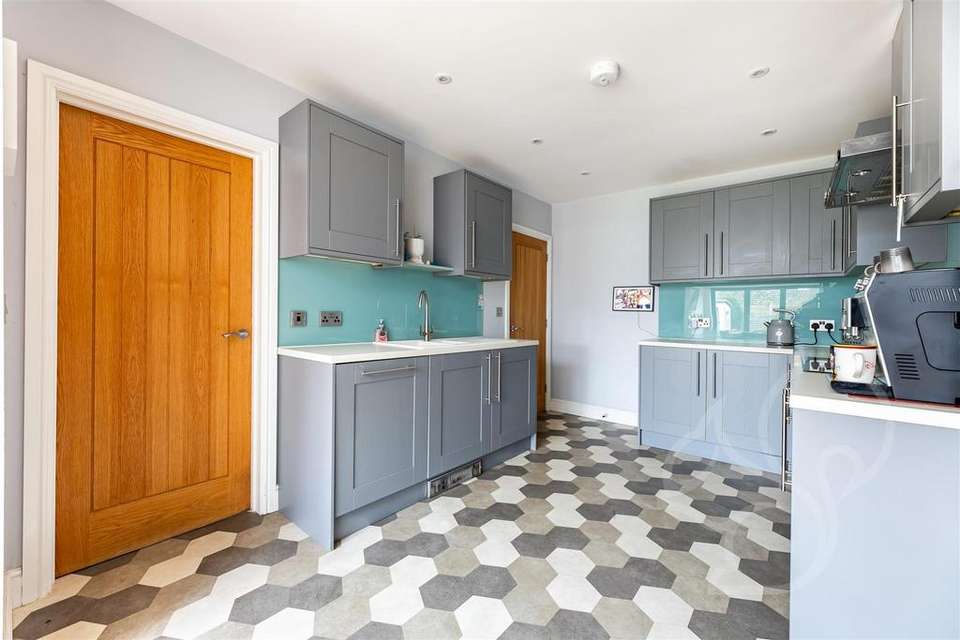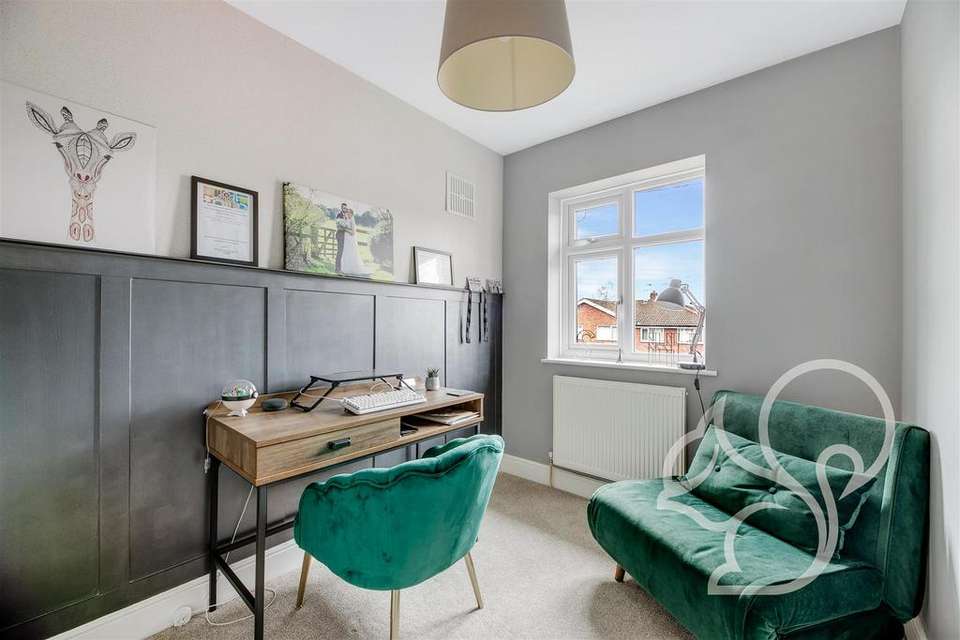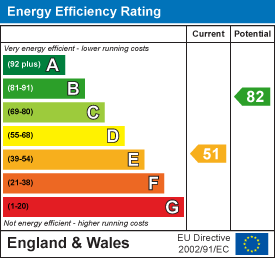3 bedroom semi-detached house for sale
St. Bartholomews Lane, Sudburysemi-detached house
bedrooms
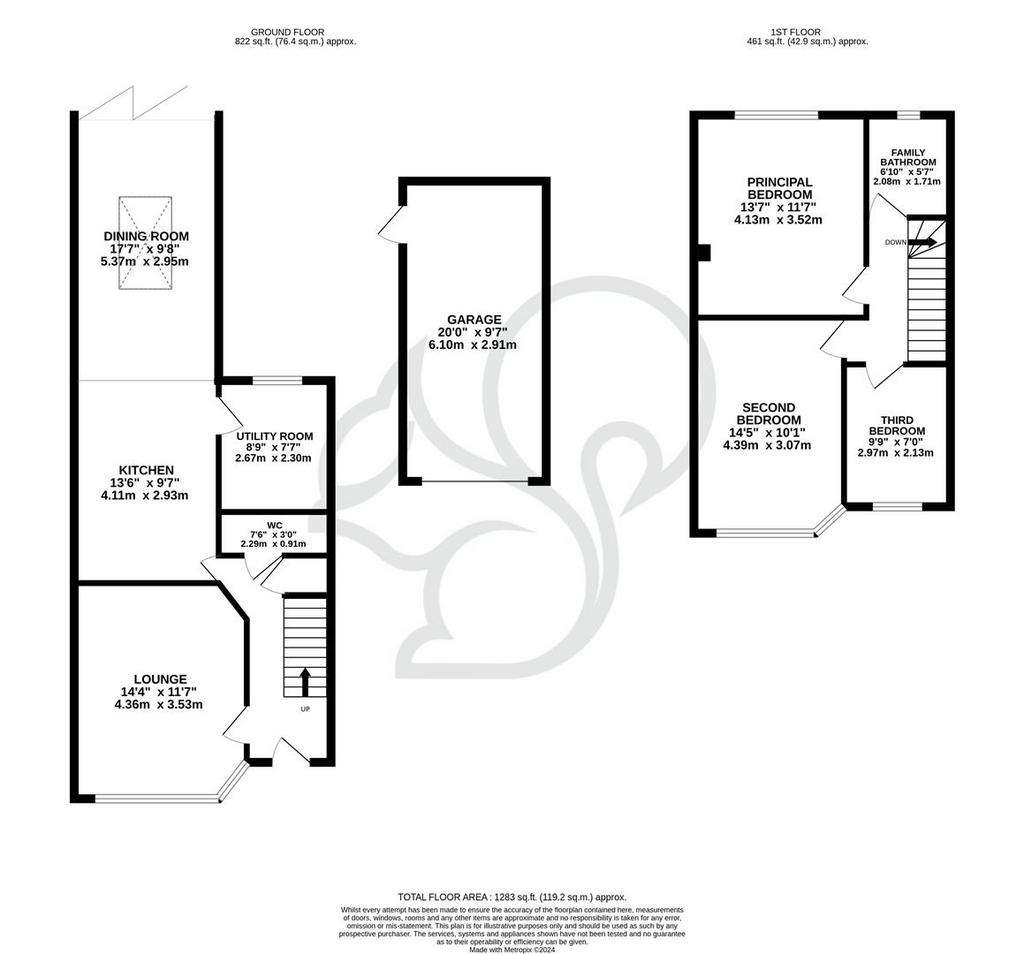
Property photos




+13
Property description
* £375,000- £400,000 GUIDE* Located on a quiet no-through road within walking distance of Sudbury Town Centre and picturesque water meadows is this well presented, extended three bedroom semi-detached family home. This residence boasts versatile accommodation throughout with three generously sized bedrooms, a well appointed rear garden with home study/out building and off street parking for multiple vehicles.
Upon approach this home sits behind a walled front garden laid to lawn with iron railing and concrete driveway running up the side of the property. Entry is gained via a curved storm porch to a welcoming entrance hall with stairs rising to the first floor. The lounge is located at the front of the property making a feature of an inset wood burning stove sat upon a black stone hearth and timber mantle. The kitchen offers a contemporary finish fit with a range of sleek grey floor and wall mounted units topped with stylish white work surfaces incorporating a large AEG four ring induction hob with glass splashback and extractor fan above, stainless steel one and half sink with mixer tap above and drainer to side, integrated dishwasher, integrated refrigerator and freezer and electric double oven. Neighbouring the kitchen is a utility area providing further work surface space and plumbing for a washing machine. To the rear of the property is the dining room boasting under floor heating enjoying good amounts of natural light flow from a large skylight and bi-folding doors opening to the garden. Concluding the ground floor is the cloakroom comprising of a low level WC and wash hand basin. To the first floor are three nicely appointed bedrooms and family bathroom offering a fully tiled finish fit with panel bath, low level WC and wash hand basin.
The rear garden has been beautifully landscaped and provides a paved seating terrace leading to an expanse of lawn bordered by well established shrubs. To the rear of the property is a timber summer house with power & light.
Lounge - 4.36 x 3.53 (14'3" x 11'6") -
Kitchen - 4.11 x 2.93 (13'5" x 9'7") -
Dining Room - 5.37 x 2.95 (17'7" x 9'8") -
Utility Room - 2.67 x 2.30 (8'9" x 7'6") -
Wc - 2.29 x 0.91 (7'6" x 2'11") -
Principal Bedroom - 4.13 x 3.52 (13'6" x 11'6") -
Second Bedroom - 4.39 x 3.07 (14'4" x 10'0") -
Third Bedroom - 2.97 x 2.13 (9'8" x 6'11") -
Family Bathroom - 2.08 x 1.71 (6'9" x 5'7") -
Upon approach this home sits behind a walled front garden laid to lawn with iron railing and concrete driveway running up the side of the property. Entry is gained via a curved storm porch to a welcoming entrance hall with stairs rising to the first floor. The lounge is located at the front of the property making a feature of an inset wood burning stove sat upon a black stone hearth and timber mantle. The kitchen offers a contemporary finish fit with a range of sleek grey floor and wall mounted units topped with stylish white work surfaces incorporating a large AEG four ring induction hob with glass splashback and extractor fan above, stainless steel one and half sink with mixer tap above and drainer to side, integrated dishwasher, integrated refrigerator and freezer and electric double oven. Neighbouring the kitchen is a utility area providing further work surface space and plumbing for a washing machine. To the rear of the property is the dining room boasting under floor heating enjoying good amounts of natural light flow from a large skylight and bi-folding doors opening to the garden. Concluding the ground floor is the cloakroom comprising of a low level WC and wash hand basin. To the first floor are three nicely appointed bedrooms and family bathroom offering a fully tiled finish fit with panel bath, low level WC and wash hand basin.
The rear garden has been beautifully landscaped and provides a paved seating terrace leading to an expanse of lawn bordered by well established shrubs. To the rear of the property is a timber summer house with power & light.
Lounge - 4.36 x 3.53 (14'3" x 11'6") -
Kitchen - 4.11 x 2.93 (13'5" x 9'7") -
Dining Room - 5.37 x 2.95 (17'7" x 9'8") -
Utility Room - 2.67 x 2.30 (8'9" x 7'6") -
Wc - 2.29 x 0.91 (7'6" x 2'11") -
Principal Bedroom - 4.13 x 3.52 (13'6" x 11'6") -
Second Bedroom - 4.39 x 3.07 (14'4" x 10'0") -
Third Bedroom - 2.97 x 2.13 (9'8" x 6'11") -
Family Bathroom - 2.08 x 1.71 (6'9" x 5'7") -
Interested in this property?
Council tax
First listed
Over a month agoEnergy Performance Certificate
St. Bartholomews Lane, Sudbury
Marketed by
Oakheart Property - Sudbury 18a Market Hill Sudbury, Suffolk CO10 2EAPlacebuzz mortgage repayment calculator
Monthly repayment
The Est. Mortgage is for a 25 years repayment mortgage based on a 10% deposit and a 5.5% annual interest. It is only intended as a guide. Make sure you obtain accurate figures from your lender before committing to any mortgage. Your home may be repossessed if you do not keep up repayments on a mortgage.
St. Bartholomews Lane, Sudbury - Streetview
DISCLAIMER: Property descriptions and related information displayed on this page are marketing materials provided by Oakheart Property - Sudbury. Placebuzz does not warrant or accept any responsibility for the accuracy or completeness of the property descriptions or related information provided here and they do not constitute property particulars. Please contact Oakheart Property - Sudbury for full details and further information.


