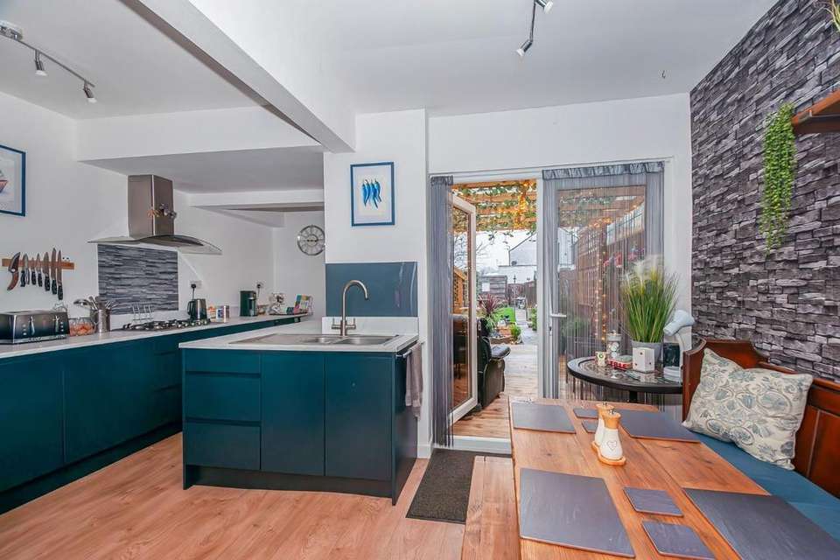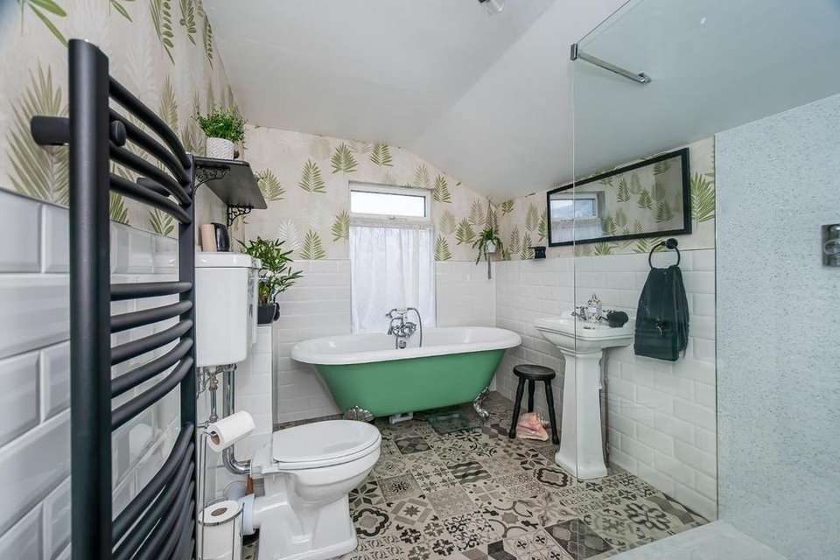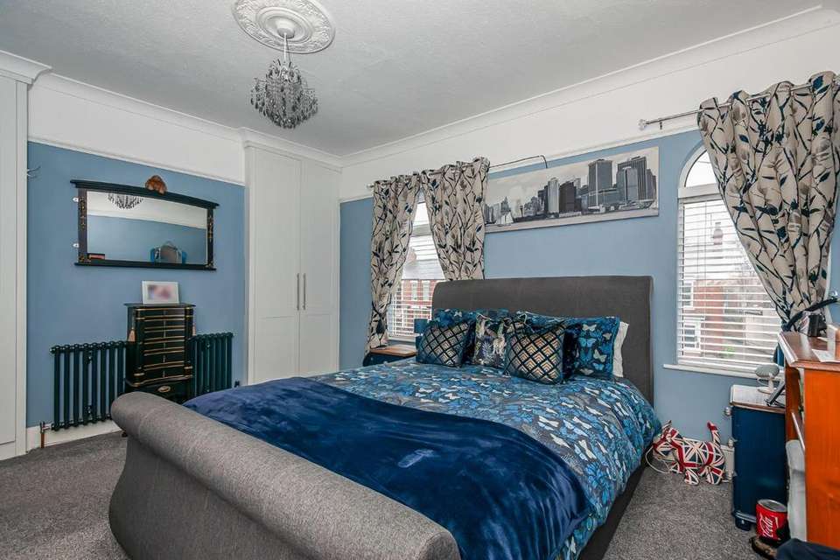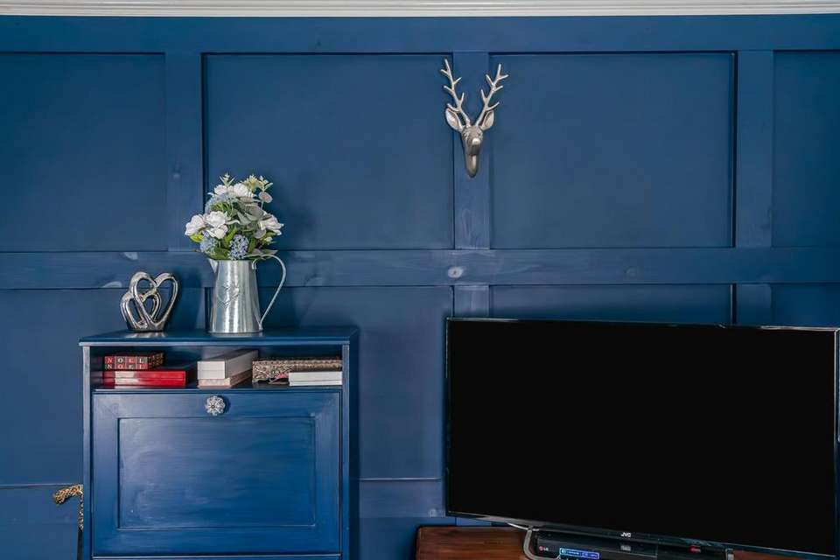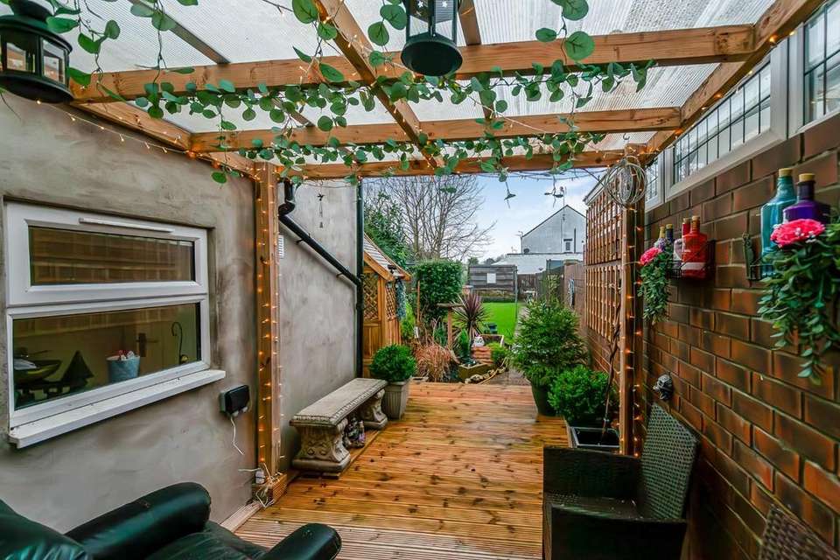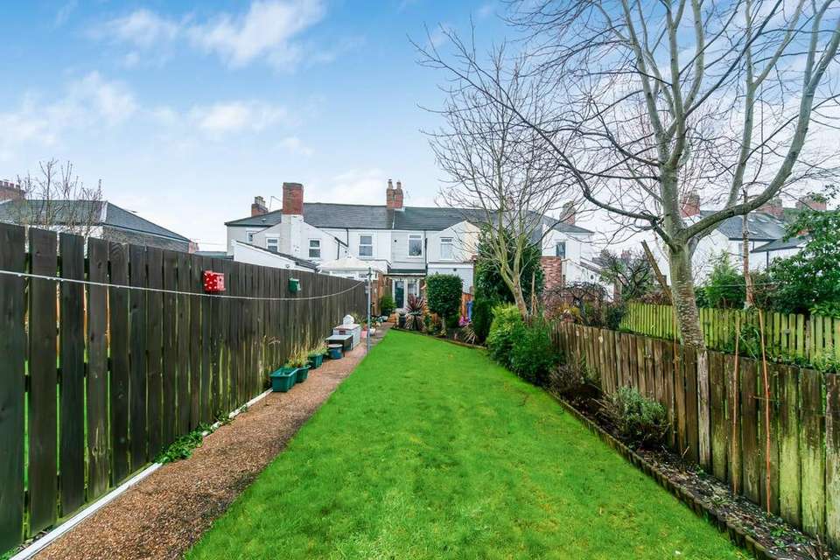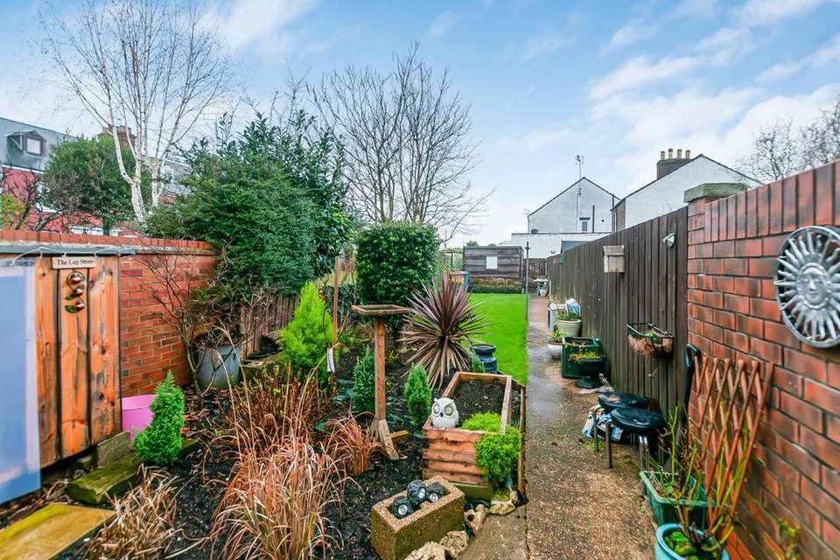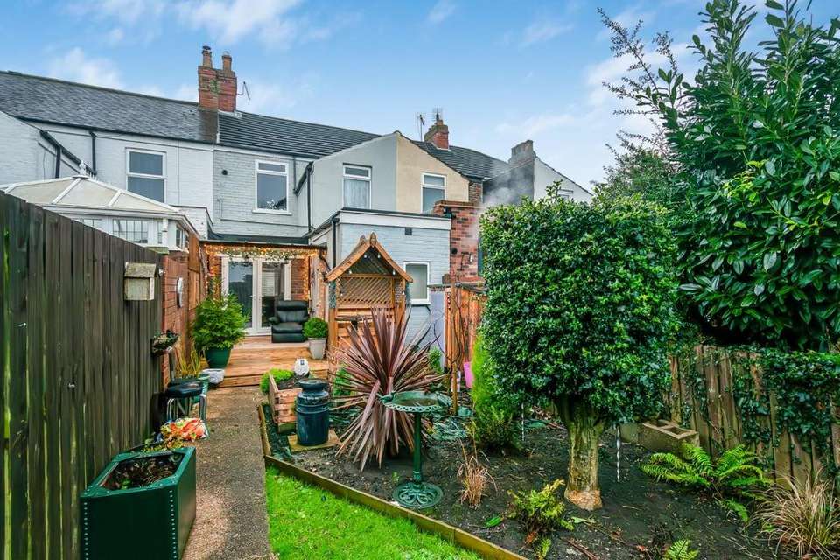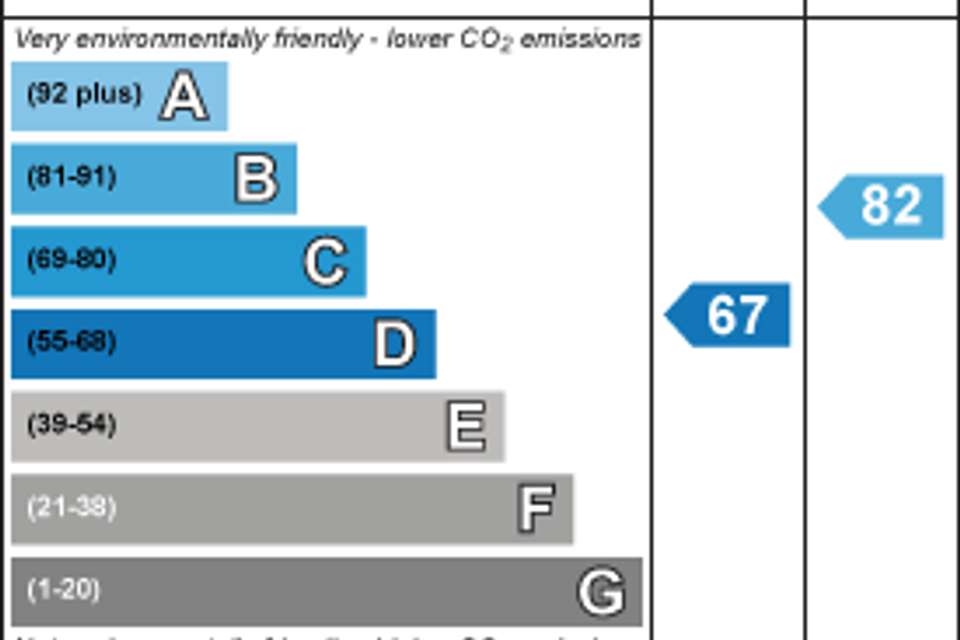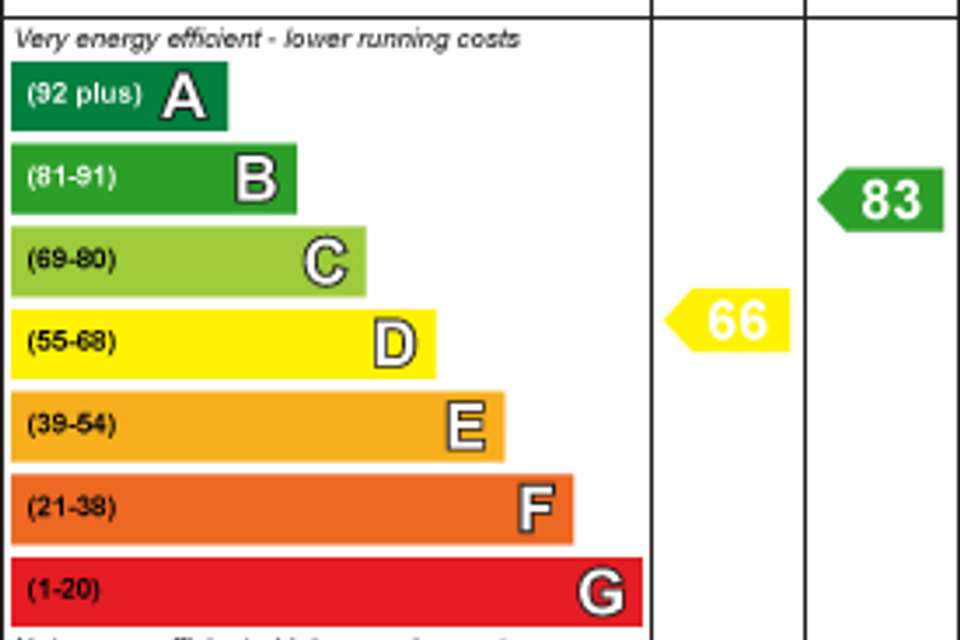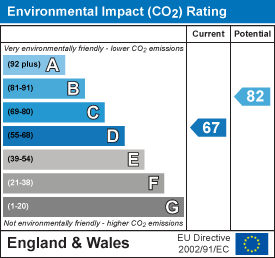2 bedroom terraced house for sale
Beverley, HU17 9HNterraced house
bedrooms
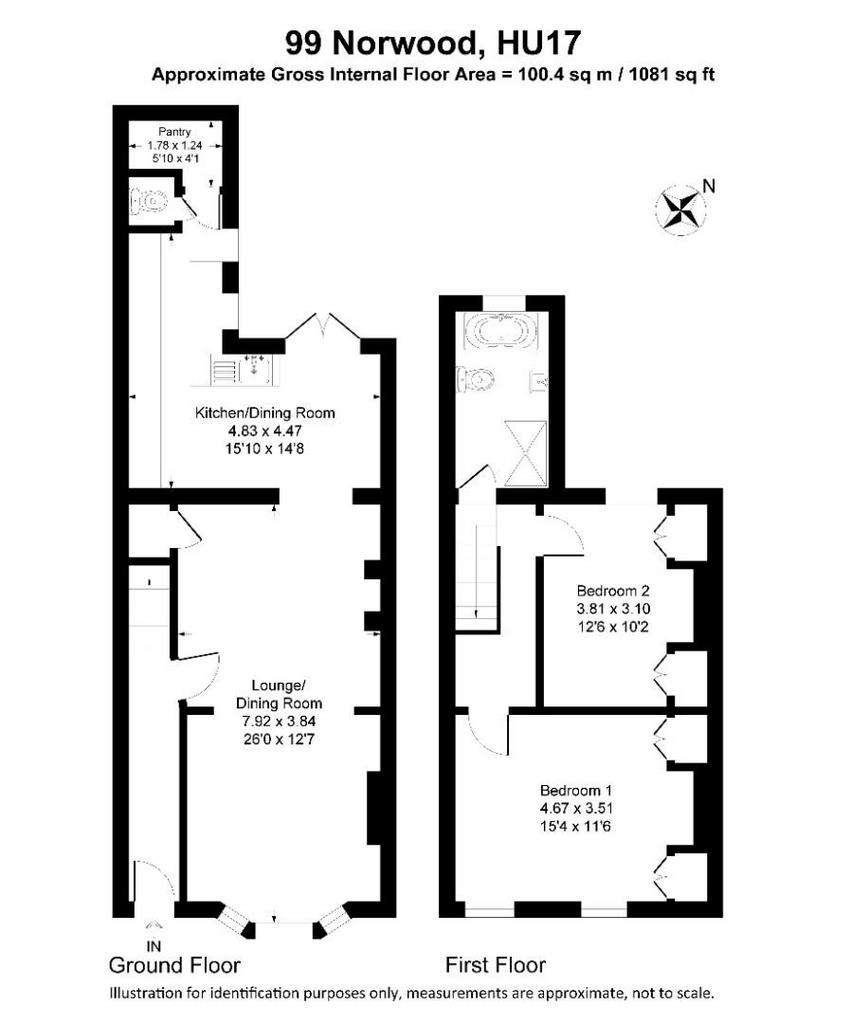
Property photos

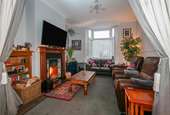
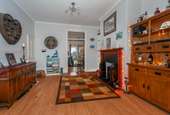
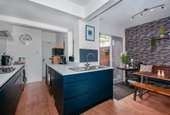
+10
Property description
*THIS STUNNING TWO BEDROOM PERIOD HOME IS SITUATED IN A DESIRABLE AREA OF BEVERLEY, WITHIN WALKING DISTANCE OF THE BEVERLEY MARKET TOWN CENTRE*
This light and airy two-bedroom home is situated in a popular location in Beverley, Norwood is a street located within a short stroll of everything this market town is famous for, where there is a plethora of popular restaurants, coffee houses, public houses, independent shops and high-street shops for you to enjoy. The property is also located close to some of Beverley's most highly regarded primary and secondary schools as well as handy transport links such as the train station and bus station. Extended and updated by its current vendors, this property enjoys an open plan feel with the traditional features you would expect from a property of its period. Externally will not disappoint either, with an enclosed garden providing the perfect space for unwinding and enjoying with family and friends. The property itself briefly comprises; entrance hall, lounge, dining room, kitchen, two bedrooms, bathroom and garden to the rear. Viewings are highly recommended to full appreciate everything that this stunning property has to offer.
Entrance Hall - UPVC door to the front aspect, laminated laid wood style flooring, stairs to first floor landing, radiator and power points.
Lounge - UPVC bay window , coving, open fire feature fireplace, radiator and power points.
Dining Room - Under stairs cupboard, electric fire, dado rail, radiator and power points.
Kitchen - French doors onto garden, vinyl flooring, range of wall and base units with roll top worksurfaces, splash backs, sink and drainer unit, space for tumble dryer, plumbed for washing machine, integrated dishwasher, space for fridge/freezer, electric oven, gas hob, extractor hood and power points,
Pantry -
Low Flush Wc - Vinyl flooring and low flush WC.
First Floor Landing - Dado rail, loft access and power points.
Bedroom One - UPVC double glazed window to the front aspect, coving and textured ceiling, fitted wardrobes and power points.
Bedroom Two - UPVC double glazed window to the rear aspect, fitted wardrobes, radiator and power points.
Bathroom - UPVC double glazed window to the rear aspect, tiled walls, vinyl flooring, bath with mixer taps and roll top mains, low flush WC, wash hand basin with pedestal, heated towel rail and extractor fan.
Garden - Mainly laid to lawn with plant and shrub borders, rear access, decking, outside tap, outside lighting and power.
On Street Parking -
This light and airy two-bedroom home is situated in a popular location in Beverley, Norwood is a street located within a short stroll of everything this market town is famous for, where there is a plethora of popular restaurants, coffee houses, public houses, independent shops and high-street shops for you to enjoy. The property is also located close to some of Beverley's most highly regarded primary and secondary schools as well as handy transport links such as the train station and bus station. Extended and updated by its current vendors, this property enjoys an open plan feel with the traditional features you would expect from a property of its period. Externally will not disappoint either, with an enclosed garden providing the perfect space for unwinding and enjoying with family and friends. The property itself briefly comprises; entrance hall, lounge, dining room, kitchen, two bedrooms, bathroom and garden to the rear. Viewings are highly recommended to full appreciate everything that this stunning property has to offer.
Entrance Hall - UPVC door to the front aspect, laminated laid wood style flooring, stairs to first floor landing, radiator and power points.
Lounge - UPVC bay window , coving, open fire feature fireplace, radiator and power points.
Dining Room - Under stairs cupboard, electric fire, dado rail, radiator and power points.
Kitchen - French doors onto garden, vinyl flooring, range of wall and base units with roll top worksurfaces, splash backs, sink and drainer unit, space for tumble dryer, plumbed for washing machine, integrated dishwasher, space for fridge/freezer, electric oven, gas hob, extractor hood and power points,
Pantry -
Low Flush Wc - Vinyl flooring and low flush WC.
First Floor Landing - Dado rail, loft access and power points.
Bedroom One - UPVC double glazed window to the front aspect, coving and textured ceiling, fitted wardrobes and power points.
Bedroom Two - UPVC double glazed window to the rear aspect, fitted wardrobes, radiator and power points.
Bathroom - UPVC double glazed window to the rear aspect, tiled walls, vinyl flooring, bath with mixer taps and roll top mains, low flush WC, wash hand basin with pedestal, heated towel rail and extractor fan.
Garden - Mainly laid to lawn with plant and shrub borders, rear access, decking, outside tap, outside lighting and power.
On Street Parking -
Interested in this property?
Council tax
First listed
Last weekEnergy Performance Certificate
Beverley, HU17 9HN
Marketed by
Hunters - Beverley 2-4 Hengate, Beverley East Riding of Yorkshire HU17 8BNCall agent on 01482 861411
Placebuzz mortgage repayment calculator
Monthly repayment
The Est. Mortgage is for a 25 years repayment mortgage based on a 10% deposit and a 5.5% annual interest. It is only intended as a guide. Make sure you obtain accurate figures from your lender before committing to any mortgage. Your home may be repossessed if you do not keep up repayments on a mortgage.
Beverley, HU17 9HN - Streetview
DISCLAIMER: Property descriptions and related information displayed on this page are marketing materials provided by Hunters - Beverley. Placebuzz does not warrant or accept any responsibility for the accuracy or completeness of the property descriptions or related information provided here and they do not constitute property particulars. Please contact Hunters - Beverley for full details and further information.





