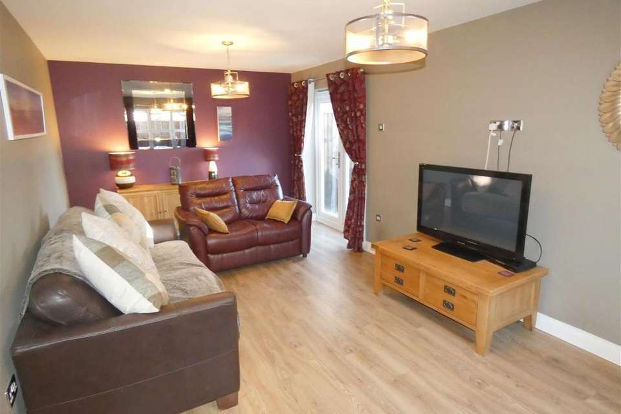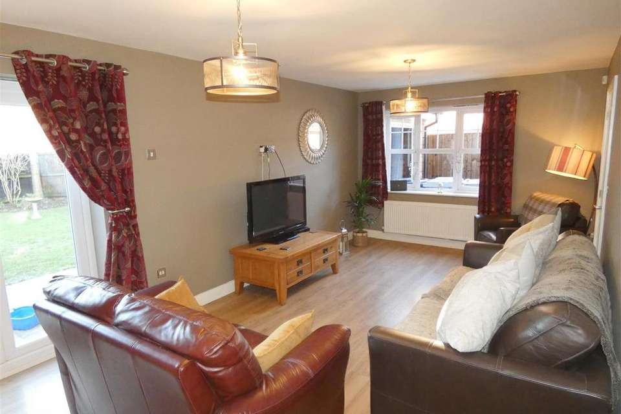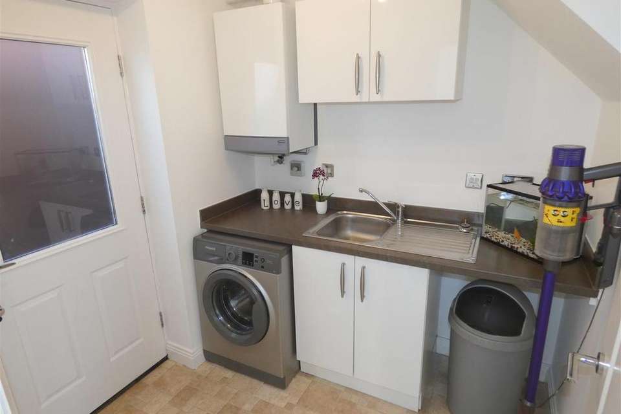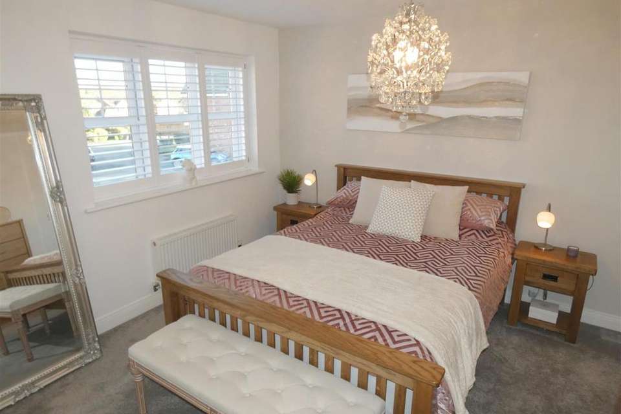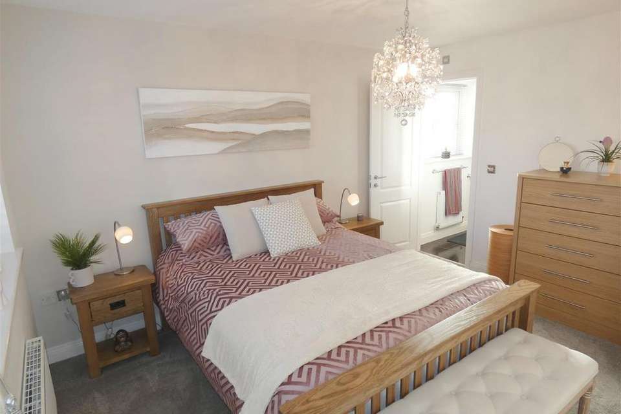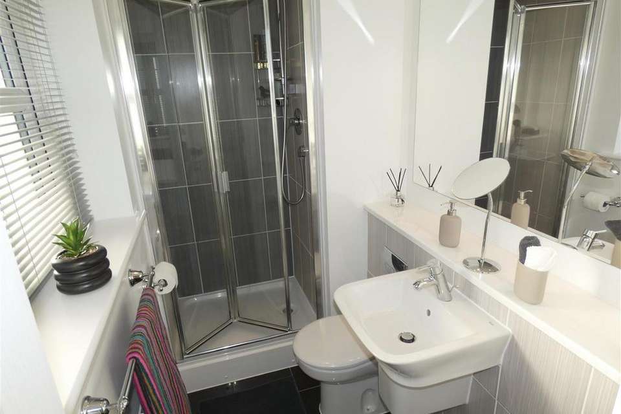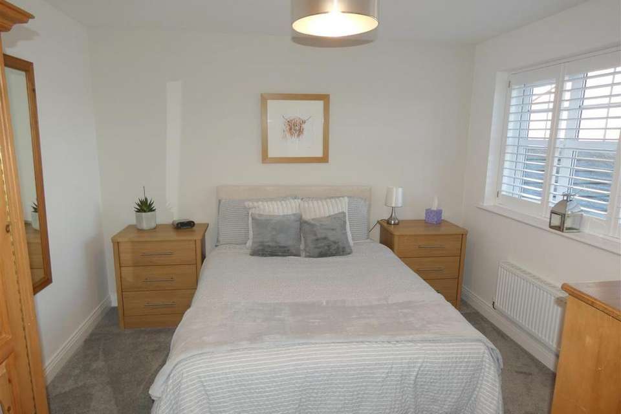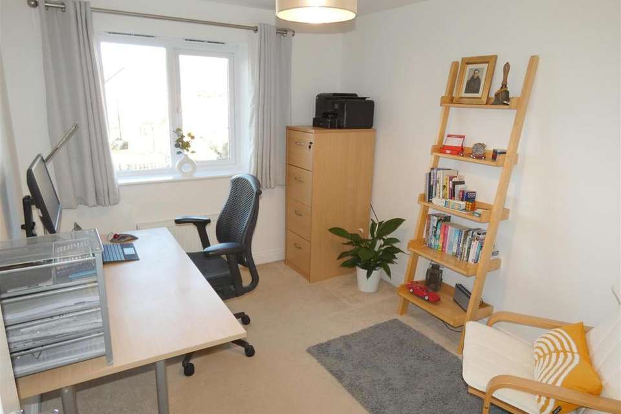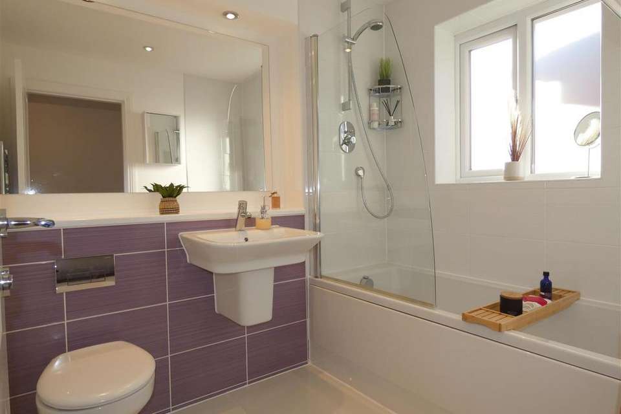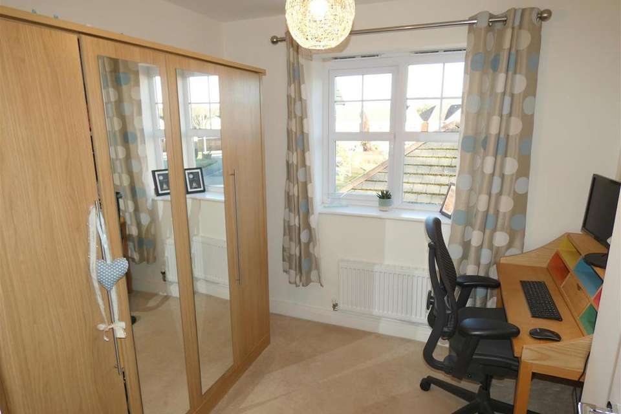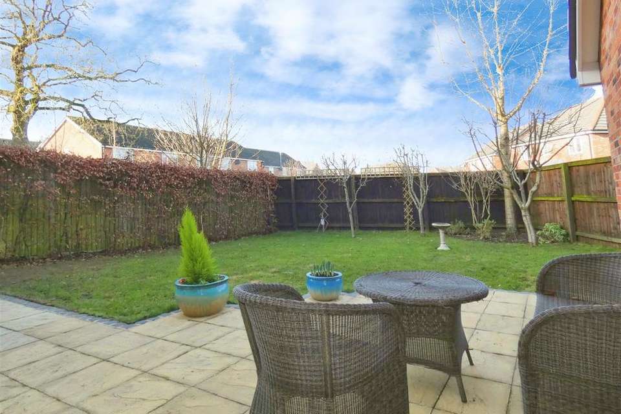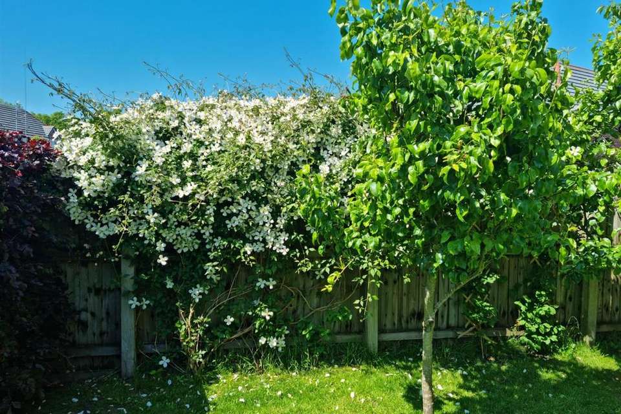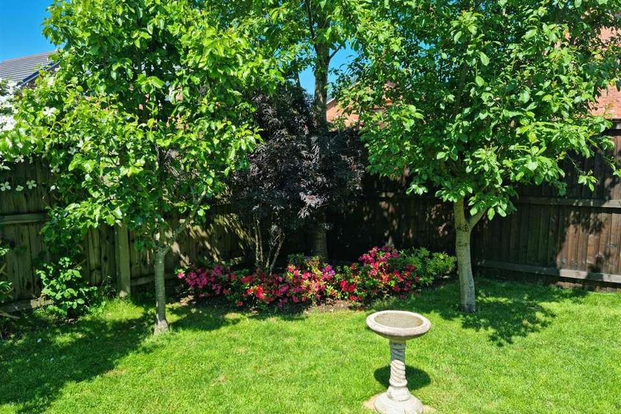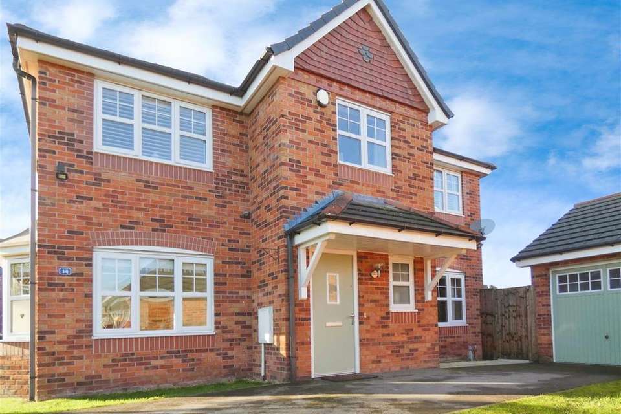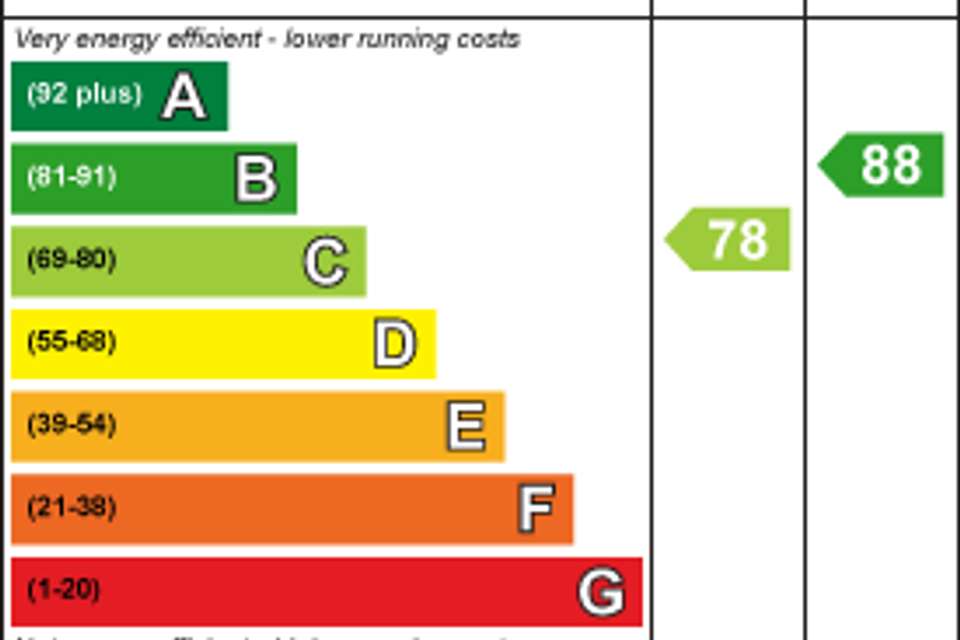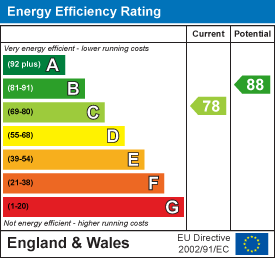4 bedroom detached house for sale
Wrenmere Close, Sandbachdetached house
bedrooms
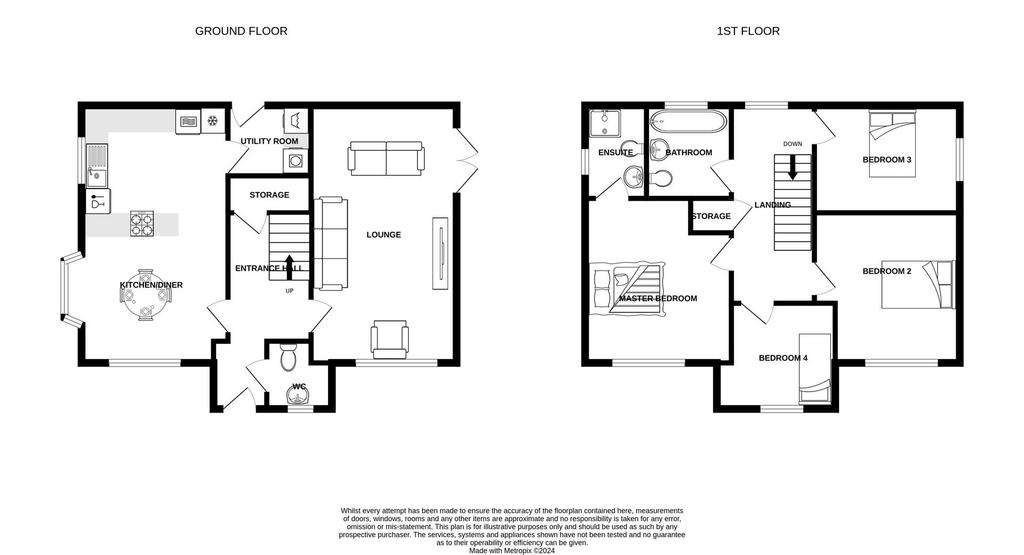
Property photos

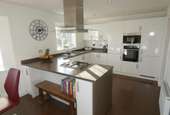
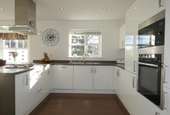
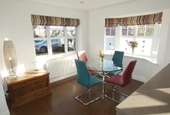
+16
Property description
Beautifully presented and occupying a generous plot on the popular Elworth Hall Farm estate, this versatile family home is sure not to disappoint upon further inspection!
Boasting a high standard of living throughout this home benefits from high-specification fixtures and fittings, and enjoys an open-plan aspect throughout the ground floor making a superb entertaining space while to the first floor there are sizeable Bedrooms throughout with two Bathrooms including a shower room En-suite.
Built to the 'Bonington' specification by Rowland Homes, this property impresses even from the outside with its double fronted outlook and large 53ft driveway leading to a detached single garage. The property is accessed via a large and welcoming separate Entrance Hall where there is access off to a ground floor WC, stairs to the first floor, and a sizeable under stairs storage cupboard. From here there is access of to both the Lounge and Kitchen/Diner respectively. The Kitchen/Diner is a super space with three windows including one bay window allowing for a huge amount of natural light into the room. There is ample space for a large dining table plus a breakfast bar area set into the kitchen units which has been cleverly arranged to create separate Kitchen and Dining spaces. The Kitchen enjoys plenty of storage with a range of wall and base units, plus there is an integrated Neff Wi-fi oven and range of other integrated Electrolux appliances including a fridge/freezer, dishwasher, microwave, and four ring gas hobs with extractor fan overhead. Accessed off the Kitchen there is also a Utility Room with further wall and base units, space and plumbing for a washing machine and dryer, plus an external door to the side of the property. The ground floor is completed by a huge Lounge with French doors opening onto the garden and enough space for the largest of furniture.
On the first floor there are four large Bedrooms with the Master Bedroom boasting a huge amount of space accented by a glass chandelier spreading light throughout the room and it enjoys a spacious En-suite shower room with a walk-in shower. Each of the other Bedrooms are a generous size and although the third and fourth bedrooms are currently used as studies both would make excellent bedroom spaces with the third being big enough for a double bed and the fourth as a large single room. The accommodation is completed by a three-piece suite Family Bathroom with panelled bath and shower over, hand wash sink basin, low level WC, and a heated towel rail.
External - To the front of the property there is a well-kept lawn alongside the driveway leading to the single detached garage. The driveway is spacious enough for parking for up to four vehicles dependant on size, and the garage is accessed by an up and over door where there is plentiful storage space, power sockets and lighting.
To the rear of the property there is a large patio seating area plus a large lawn with flowered borders, and the entire garden enjoys a private outlook to the rear ensuring a sense of peace and tranquillity.
Elworth Hall Farm is found a short distance from Sandbach town centre, is in the catchment for multiple primary schools plus both Sandbach secondary schools and enjoys excellent commuter links being a short distance to Sandbach train station plus access to the M6 motorway at Junction 17.
To arrange a viewing or for more information then please call Lewis King Estate Agents at your earliest convenience!
Lounge - 3.3 x 6.3 (10'9" x 20'8") -
Kitchen/Diner - 3.2 x 6.3 (10'5" x 20'8") -
Master Bedroom - 3.8 x 3.3 (12'5" x 10'9") -
Bedroom Two - 3.3 x 3.3 (10'9" x 10'9") -
Bedroom Three - 3.3 x 2.7 (10'9" x 8'10") -
Bedroom Four - 2.5 x 1.9 (8'2" x 6'2") -
Garage - 2.6 x 5.3 (8'6" x 17'4") -
Boasting a high standard of living throughout this home benefits from high-specification fixtures and fittings, and enjoys an open-plan aspect throughout the ground floor making a superb entertaining space while to the first floor there are sizeable Bedrooms throughout with two Bathrooms including a shower room En-suite.
Built to the 'Bonington' specification by Rowland Homes, this property impresses even from the outside with its double fronted outlook and large 53ft driveway leading to a detached single garage. The property is accessed via a large and welcoming separate Entrance Hall where there is access off to a ground floor WC, stairs to the first floor, and a sizeable under stairs storage cupboard. From here there is access of to both the Lounge and Kitchen/Diner respectively. The Kitchen/Diner is a super space with three windows including one bay window allowing for a huge amount of natural light into the room. There is ample space for a large dining table plus a breakfast bar area set into the kitchen units which has been cleverly arranged to create separate Kitchen and Dining spaces. The Kitchen enjoys plenty of storage with a range of wall and base units, plus there is an integrated Neff Wi-fi oven and range of other integrated Electrolux appliances including a fridge/freezer, dishwasher, microwave, and four ring gas hobs with extractor fan overhead. Accessed off the Kitchen there is also a Utility Room with further wall and base units, space and plumbing for a washing machine and dryer, plus an external door to the side of the property. The ground floor is completed by a huge Lounge with French doors opening onto the garden and enough space for the largest of furniture.
On the first floor there are four large Bedrooms with the Master Bedroom boasting a huge amount of space accented by a glass chandelier spreading light throughout the room and it enjoys a spacious En-suite shower room with a walk-in shower. Each of the other Bedrooms are a generous size and although the third and fourth bedrooms are currently used as studies both would make excellent bedroom spaces with the third being big enough for a double bed and the fourth as a large single room. The accommodation is completed by a three-piece suite Family Bathroom with panelled bath and shower over, hand wash sink basin, low level WC, and a heated towel rail.
External - To the front of the property there is a well-kept lawn alongside the driveway leading to the single detached garage. The driveway is spacious enough for parking for up to four vehicles dependant on size, and the garage is accessed by an up and over door where there is plentiful storage space, power sockets and lighting.
To the rear of the property there is a large patio seating area plus a large lawn with flowered borders, and the entire garden enjoys a private outlook to the rear ensuring a sense of peace and tranquillity.
Elworth Hall Farm is found a short distance from Sandbach town centre, is in the catchment for multiple primary schools plus both Sandbach secondary schools and enjoys excellent commuter links being a short distance to Sandbach train station plus access to the M6 motorway at Junction 17.
To arrange a viewing or for more information then please call Lewis King Estate Agents at your earliest convenience!
Lounge - 3.3 x 6.3 (10'9" x 20'8") -
Kitchen/Diner - 3.2 x 6.3 (10'5" x 20'8") -
Master Bedroom - 3.8 x 3.3 (12'5" x 10'9") -
Bedroom Two - 3.3 x 3.3 (10'9" x 10'9") -
Bedroom Three - 3.3 x 2.7 (10'9" x 8'10") -
Bedroom Four - 2.5 x 1.9 (8'2" x 6'2") -
Garage - 2.6 x 5.3 (8'6" x 17'4") -
Interested in this property?
Council tax
First listed
Over a month agoEnergy Performance Certificate
Wrenmere Close, Sandbach
Marketed by
Lewis King - Sandbach Moss Lane Sandbach , Chesire CW11 3AEPlacebuzz mortgage repayment calculator
Monthly repayment
The Est. Mortgage is for a 25 years repayment mortgage based on a 10% deposit and a 5.5% annual interest. It is only intended as a guide. Make sure you obtain accurate figures from your lender before committing to any mortgage. Your home may be repossessed if you do not keep up repayments on a mortgage.
Wrenmere Close, Sandbach - Streetview
DISCLAIMER: Property descriptions and related information displayed on this page are marketing materials provided by Lewis King - Sandbach. Placebuzz does not warrant or accept any responsibility for the accuracy or completeness of the property descriptions or related information provided here and they do not constitute property particulars. Please contact Lewis King - Sandbach for full details and further information.





