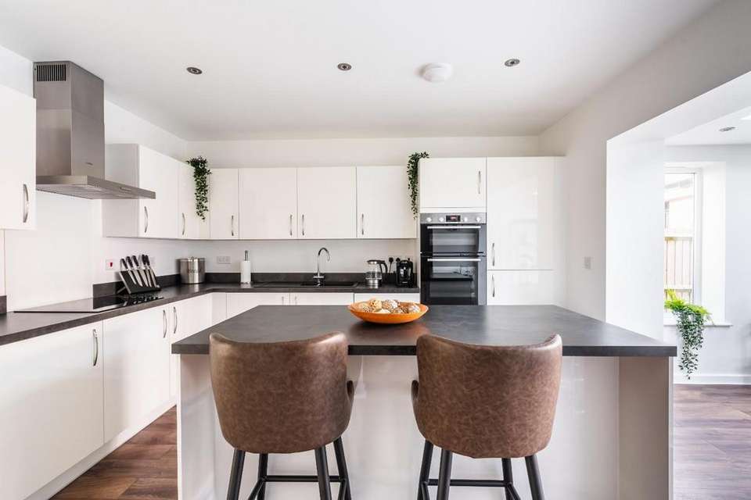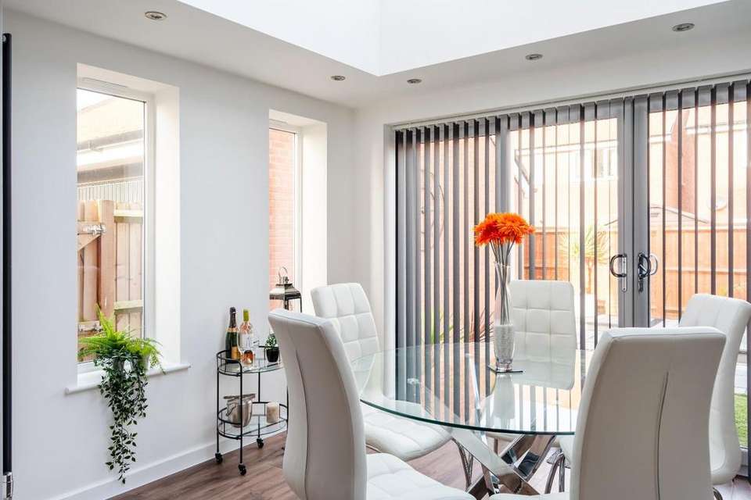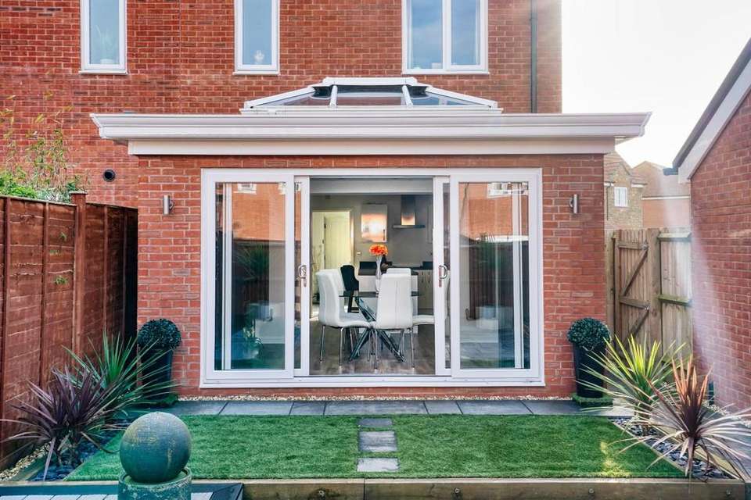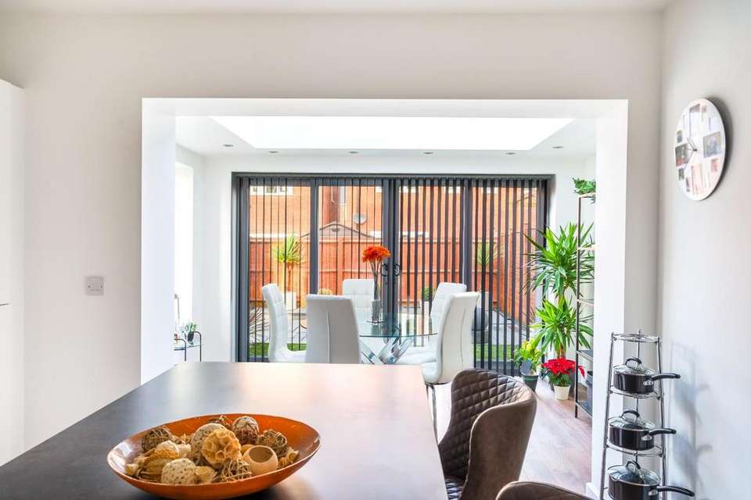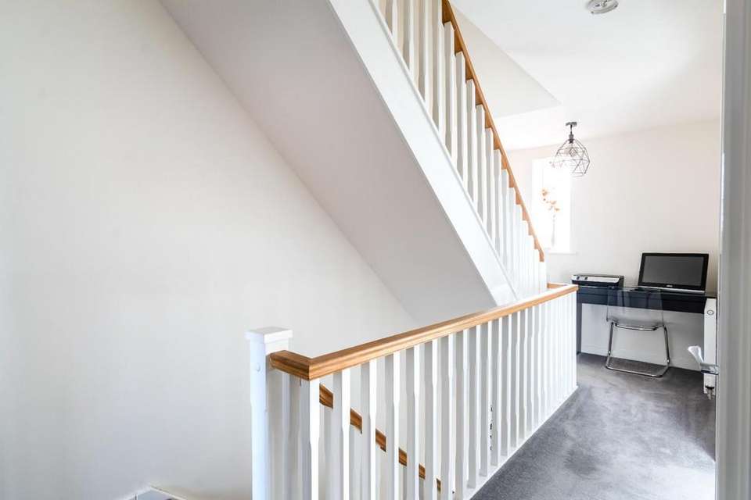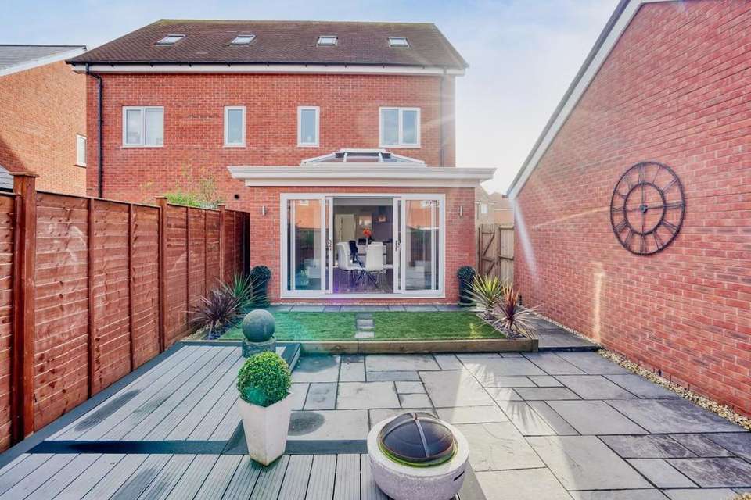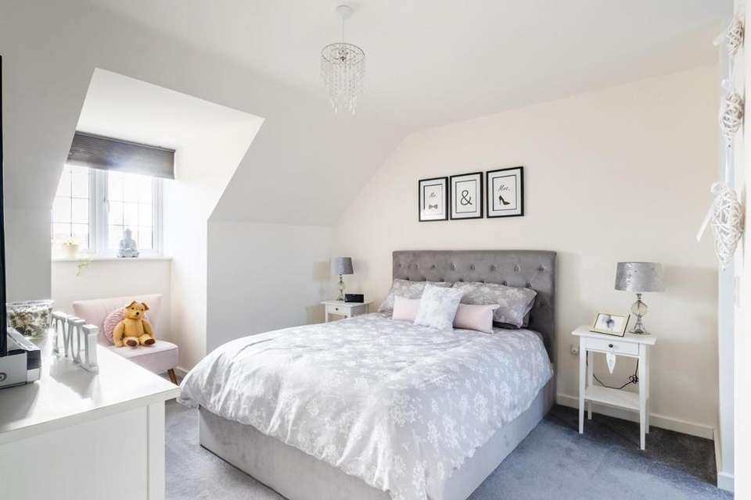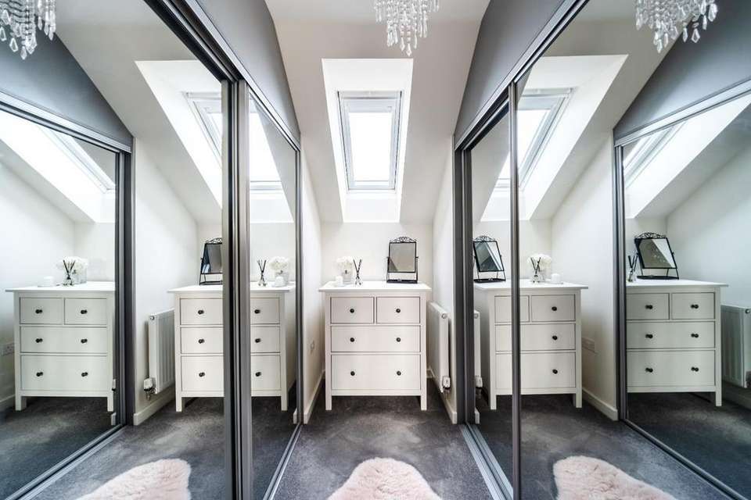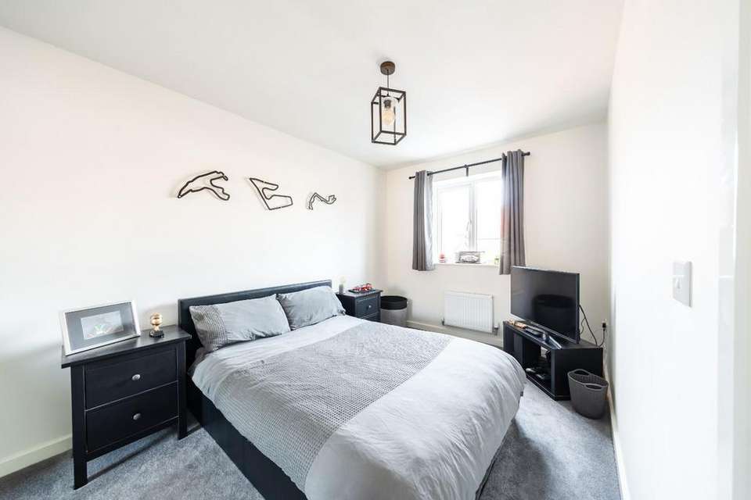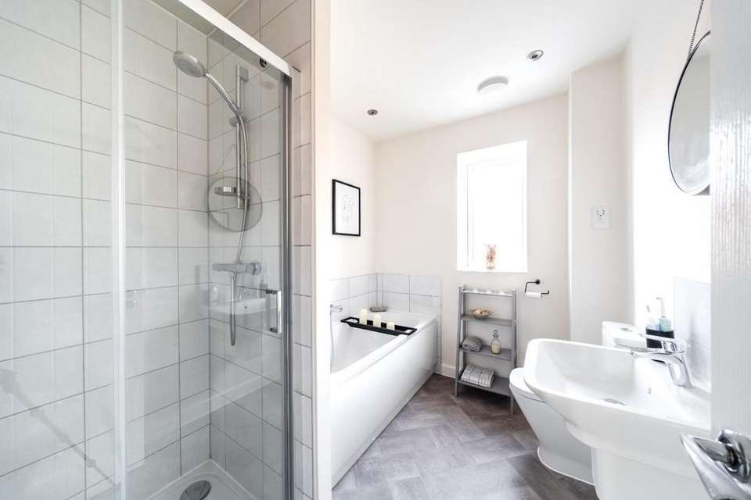3 bedroom semi-detached house for sale
Extended town house, situated on the popular Chestnut Park developmentsemi-detached house
bedrooms
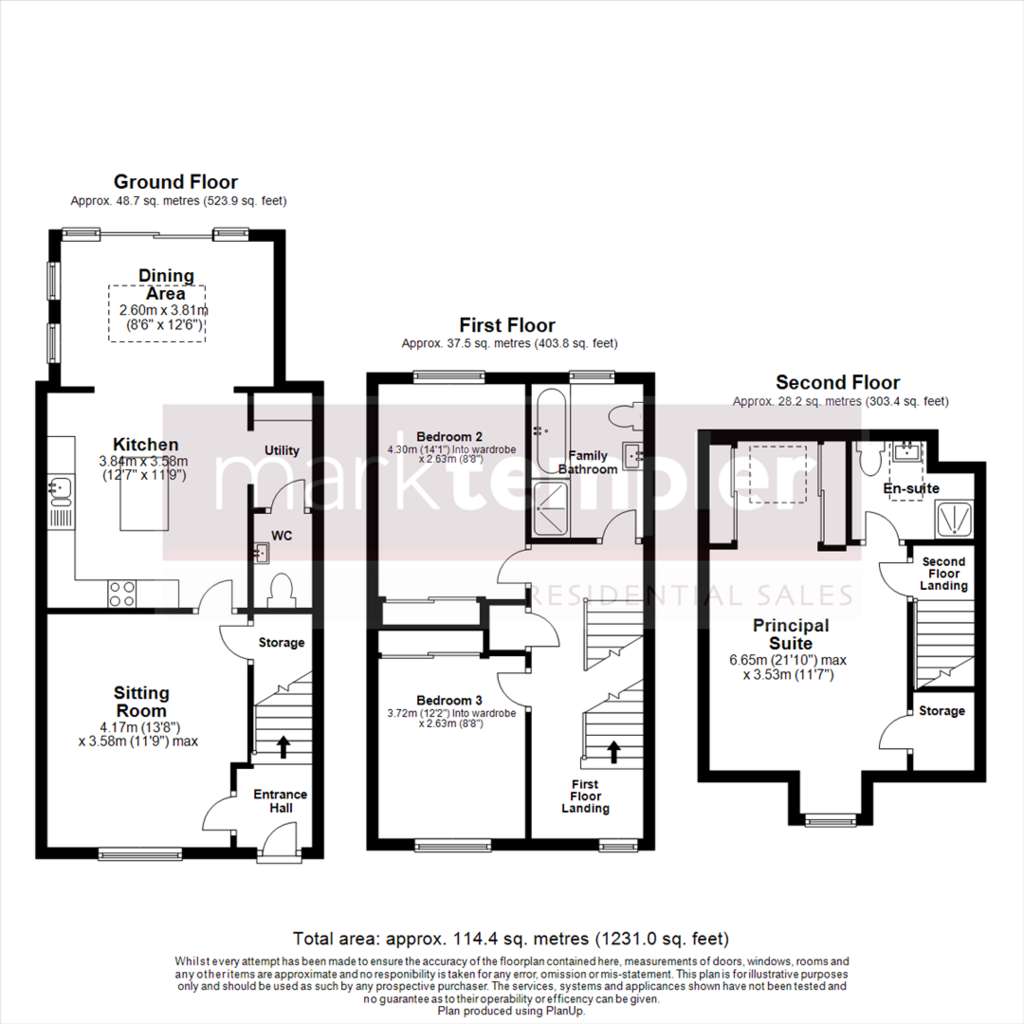
Property photos

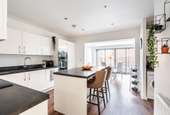
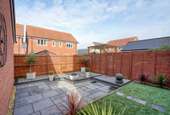
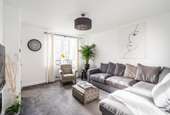
+16
Property description
Extended three-bedroom family home with an exceptional quality of finish - This beautiful home is a semi-detached property that is presented to exacting standards by its current owners and is situated within the highly regarded development, Chestnut Park. The property is set out over three floors, and since taking ownership as a new property in 2019, the present owners have vastly improved the living space on the ground floor by extending to the rear, creating a wonderful social kitchen diner that is flooded with natural light due to the dual aspect it boasts and beautiful lantern light that has been installed. The utility area is situated just off the kitchen along with a wc, the private sitting room is to the front of the property and completes the ground floor. The feeling of space continues throughout as on the first floor you will find two double bedrooms and family bathroom, with the second floor providing a principal suite with a dressing area and en-suite. All bedrooms offer built-in wardrobes and emphasise the practical living this family home provides.
Outside, the enclosed rear garden has been tastefully landscaped with areas laid to patio and decked seating areas with an additional area laid to artificial lawn, ideal for entertaining with friends and family as it is accessed from the social hub of the home. The front is laid to artificial lawn with a pathway leading to the main entrance. The driveway is situated to the side, providing off-street parking for two vehicles, and leads to the garage.
Chestnut Park is a highly regarded modern development within Yatton's North End, providing convenient access to a wide variety of amenities, including Yatton's mainline railway station, local shopping precinct, and recently opened Chestnut Park primary school.
Ground Floor -
Entrance Hall - Via a secure composite with double glazed obscure pane, door to sitting room, radiator, stairs rising to first floor landing
Sitting Room - 4.17m x 3.58m (13'8" x 11'9") - uPVC double glazed window to front aspect, radiator, door to storage cupboard, door to;
Kitchen - 3.84m x 3.58m (12'7" x 11'9") - Fitted with a matching range of base and wall uints with worktop surface over and matching splash back, one and a half bowl composite sink with drainer and swan neck mixer tap over, built-in oven and grill, integrated fridge freezer, four-ring halogen hob with stainless steel extractor hood over, integrated dishwasher, additional extractor fan, central island with breakfast bar and additional storage, wood laminate flooring, open to utilty area, open to;
Dining Area - 2.60m x 3.81m (8'6" x 12'6") - Secure uPVC sliding doors to rear garden, two uPVC double glazed windows to side aspect, lantern light to ceiling, wood laminate flooring, two vertical radiators.
Utility - 2.05m x 1.05m (6'9" x 3'5") - Fitted with a matching range of base and wall units with worktop surface over, wall mounted gas fired boiler, space and plumbing for washing machine, radiator, wood laminate flooring, door to;
Wc - Fitted with a two-piece suite comprising of low-level wc and wall-mounted wash hand basin with tiled splash back, radiator, wood laminate flooring.
First Floor Landing - Doors to bedrooms two, three and family bathroom, radiator, uPVC double glazed window to front aspect, stairs rising to second-floor landing.
Bedroom 2 - 4.30m x 2.63m (14'1" x 8'8") - uPVC double glazed window to rear aspect, radiator, built-in double wardrobe with sliding mirror doors.
Bedroom 3 - 3.72m x 2.63m (12'2" x 8'8") - uPVC double glazed window to front aspect, radiator, built-in double wardrobe with sliding mirror doors.
Family Bathroom - Fitted with a matching four-piece suite comprising of low-level wc, wall-mounted wash hand basin, deep paneled bath and shower enclosure with tiling to all splash prone areas, extractor fan, shaver point, heated towel rail, uPVC obscure double glazed window to rear aspect.
Second Floor Landing - Door to principal suite
Principal Suite - 6.65m x 3.53m (21'10" x 11'7") - uPVC double glazed window to front aspect, velux window, dressing area with built-in wardrobes to either side with sliding mirror doors, radiator, door to storage cupboard, door to;
En-Suite - Fitted with a three-piece suite comprising of low-level wc, wall-mounted wash hand basin with storage under, and fully tiled shower enclosure with glass screen, half-height tiling to all walls, radiator, extractor fan, Velux window.
Outside -
Front - Pathway to main entrance is flanked by decorative stone and an area laid to artificial lawn.
Parking - Tandem off-street parking for two vehicles
Garage - 6.93m x 2.92m (22'9 x 9'7) - Single with up and over door, power and light connected.
Rear - Enclosed with areas laid to decked and patio seating areas with an additional area laid to artificial lawn.
About This Property -
Tenure - Freehold with an annual estate charge of £290
Utilities - Mains electric supply
Mains water supply
Mains drainage
Mains gas supply with gas fired central heating
Broadband - Ultrafast broadband available with highest available download speed 1139 Mbps and highest available upload speed 240 Mbps.
This information is sourced via checker.ofcom.org.uk, we advise you make your own enquires.
Outside, the enclosed rear garden has been tastefully landscaped with areas laid to patio and decked seating areas with an additional area laid to artificial lawn, ideal for entertaining with friends and family as it is accessed from the social hub of the home. The front is laid to artificial lawn with a pathway leading to the main entrance. The driveway is situated to the side, providing off-street parking for two vehicles, and leads to the garage.
Chestnut Park is a highly regarded modern development within Yatton's North End, providing convenient access to a wide variety of amenities, including Yatton's mainline railway station, local shopping precinct, and recently opened Chestnut Park primary school.
Ground Floor -
Entrance Hall - Via a secure composite with double glazed obscure pane, door to sitting room, radiator, stairs rising to first floor landing
Sitting Room - 4.17m x 3.58m (13'8" x 11'9") - uPVC double glazed window to front aspect, radiator, door to storage cupboard, door to;
Kitchen - 3.84m x 3.58m (12'7" x 11'9") - Fitted with a matching range of base and wall uints with worktop surface over and matching splash back, one and a half bowl composite sink with drainer and swan neck mixer tap over, built-in oven and grill, integrated fridge freezer, four-ring halogen hob with stainless steel extractor hood over, integrated dishwasher, additional extractor fan, central island with breakfast bar and additional storage, wood laminate flooring, open to utilty area, open to;
Dining Area - 2.60m x 3.81m (8'6" x 12'6") - Secure uPVC sliding doors to rear garden, two uPVC double glazed windows to side aspect, lantern light to ceiling, wood laminate flooring, two vertical radiators.
Utility - 2.05m x 1.05m (6'9" x 3'5") - Fitted with a matching range of base and wall units with worktop surface over, wall mounted gas fired boiler, space and plumbing for washing machine, radiator, wood laminate flooring, door to;
Wc - Fitted with a two-piece suite comprising of low-level wc and wall-mounted wash hand basin with tiled splash back, radiator, wood laminate flooring.
First Floor Landing - Doors to bedrooms two, three and family bathroom, radiator, uPVC double glazed window to front aspect, stairs rising to second-floor landing.
Bedroom 2 - 4.30m x 2.63m (14'1" x 8'8") - uPVC double glazed window to rear aspect, radiator, built-in double wardrobe with sliding mirror doors.
Bedroom 3 - 3.72m x 2.63m (12'2" x 8'8") - uPVC double glazed window to front aspect, radiator, built-in double wardrobe with sliding mirror doors.
Family Bathroom - Fitted with a matching four-piece suite comprising of low-level wc, wall-mounted wash hand basin, deep paneled bath and shower enclosure with tiling to all splash prone areas, extractor fan, shaver point, heated towel rail, uPVC obscure double glazed window to rear aspect.
Second Floor Landing - Door to principal suite
Principal Suite - 6.65m x 3.53m (21'10" x 11'7") - uPVC double glazed window to front aspect, velux window, dressing area with built-in wardrobes to either side with sliding mirror doors, radiator, door to storage cupboard, door to;
En-Suite - Fitted with a three-piece suite comprising of low-level wc, wall-mounted wash hand basin with storage under, and fully tiled shower enclosure with glass screen, half-height tiling to all walls, radiator, extractor fan, Velux window.
Outside -
Front - Pathway to main entrance is flanked by decorative stone and an area laid to artificial lawn.
Parking - Tandem off-street parking for two vehicles
Garage - 6.93m x 2.92m (22'9 x 9'7) - Single with up and over door, power and light connected.
Rear - Enclosed with areas laid to decked and patio seating areas with an additional area laid to artificial lawn.
About This Property -
Tenure - Freehold with an annual estate charge of £290
Utilities - Mains electric supply
Mains water supply
Mains drainage
Mains gas supply with gas fired central heating
Broadband - Ultrafast broadband available with highest available download speed 1139 Mbps and highest available upload speed 240 Mbps.
This information is sourced via checker.ofcom.org.uk, we advise you make your own enquires.
Interested in this property?
Council tax
First listed
Over a month agoEnergy Performance Certificate
Extended town house, situated on the popular Chestnut Park development
Marketed by
Mark Templer Residential - Yatton 57 High Street Yatton BS49 4EQPlacebuzz mortgage repayment calculator
Monthly repayment
The Est. Mortgage is for a 25 years repayment mortgage based on a 10% deposit and a 5.5% annual interest. It is only intended as a guide. Make sure you obtain accurate figures from your lender before committing to any mortgage. Your home may be repossessed if you do not keep up repayments on a mortgage.
Extended town house, situated on the popular Chestnut Park development - Streetview
DISCLAIMER: Property descriptions and related information displayed on this page are marketing materials provided by Mark Templer Residential - Yatton. Placebuzz does not warrant or accept any responsibility for the accuracy or completeness of the property descriptions or related information provided here and they do not constitute property particulars. Please contact Mark Templer Residential - Yatton for full details and further information.





