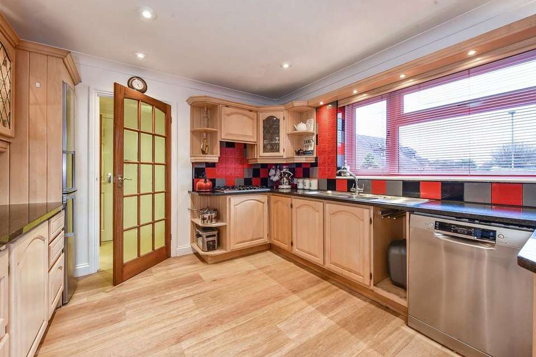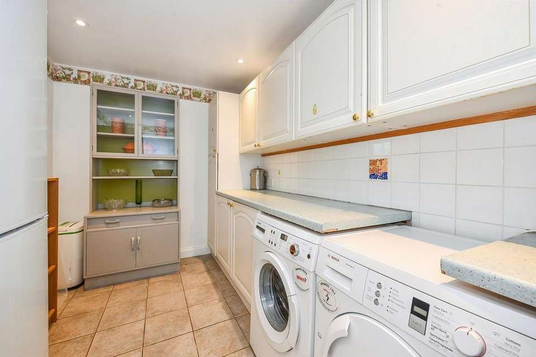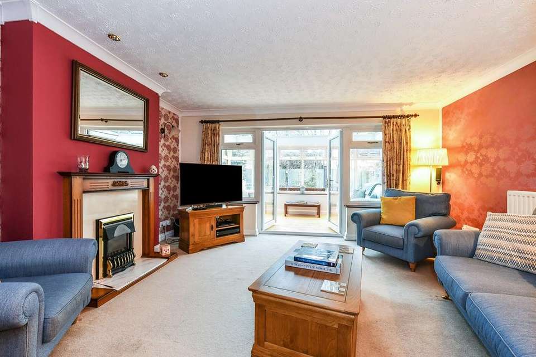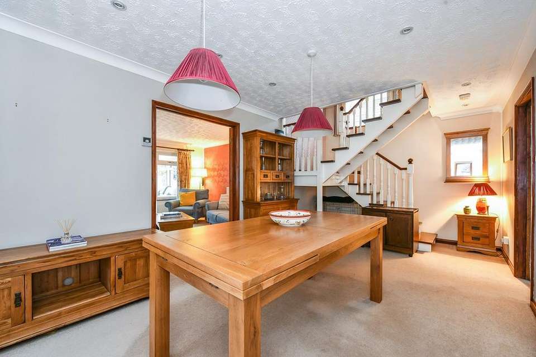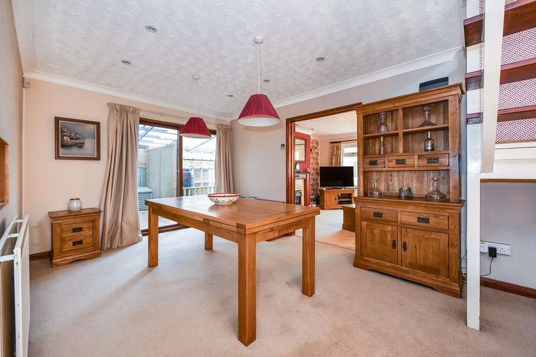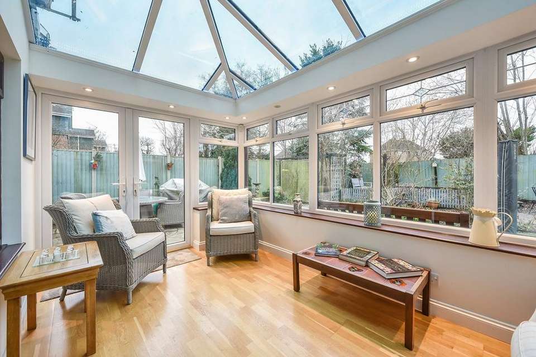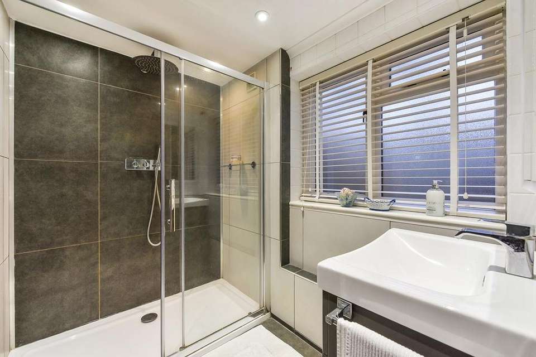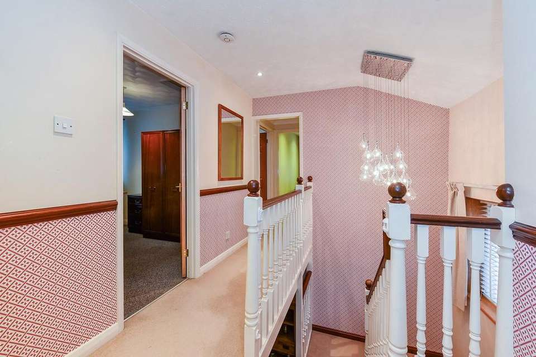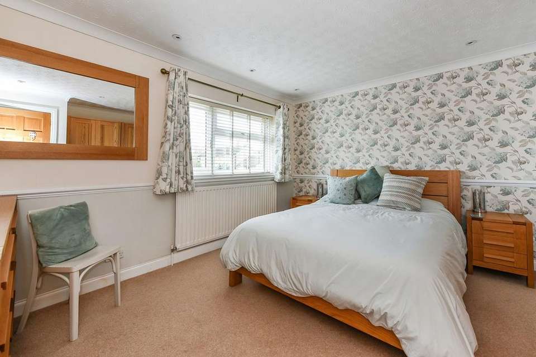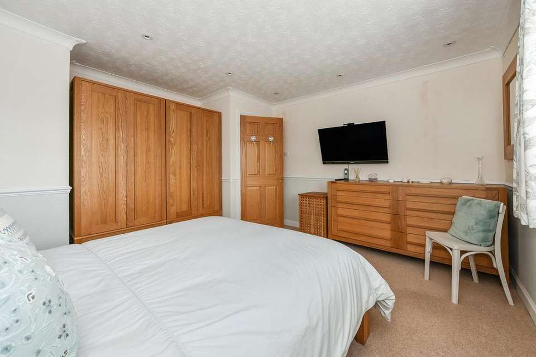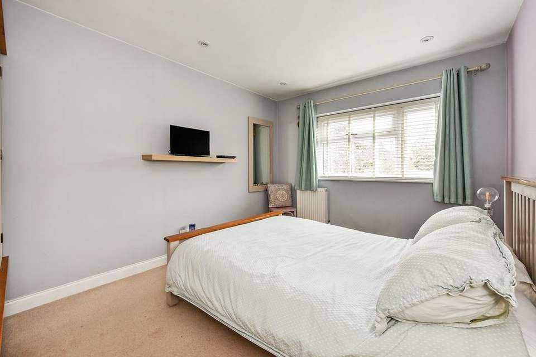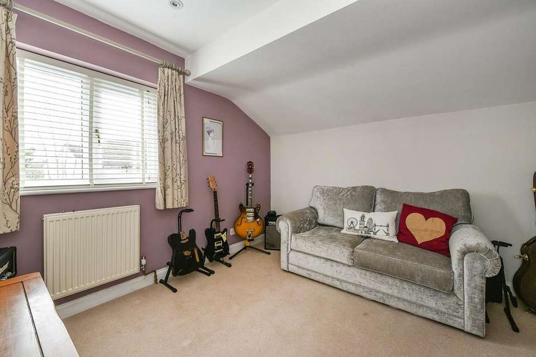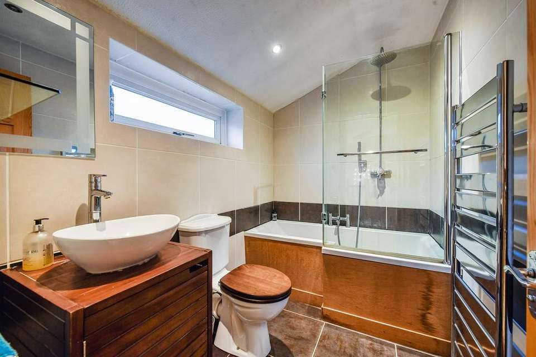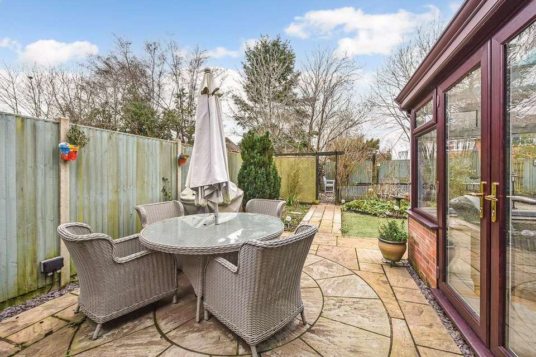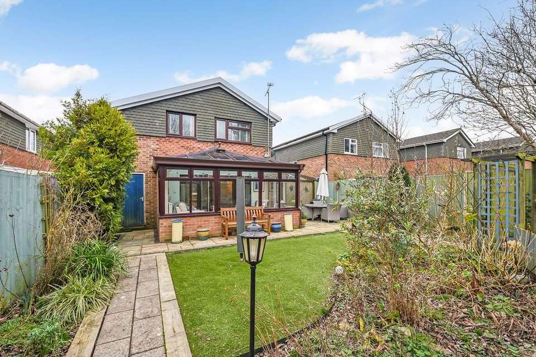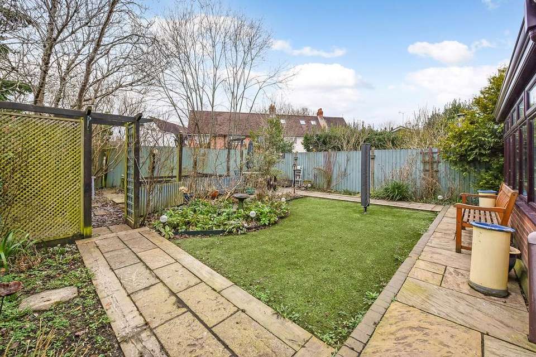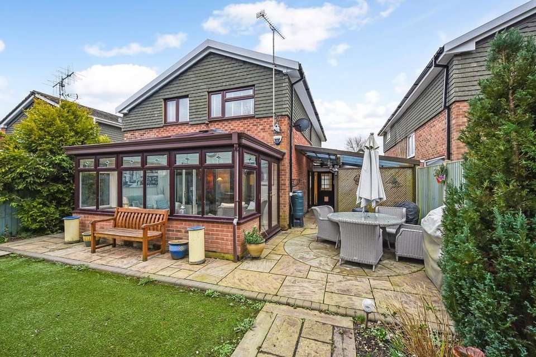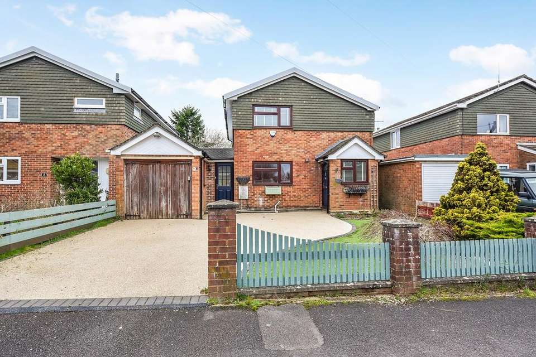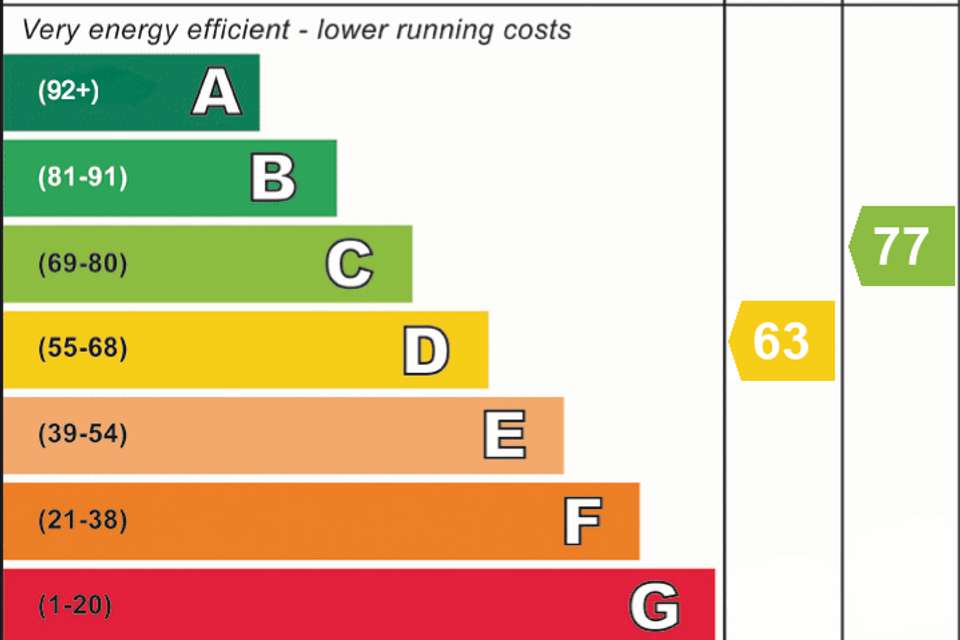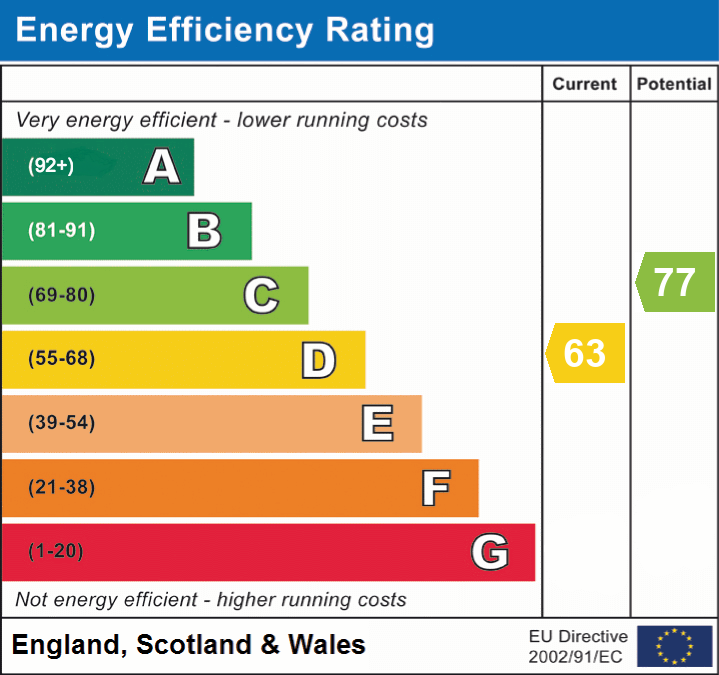4 bedroom detached house for sale
Southampton, SO40detached house
bedrooms
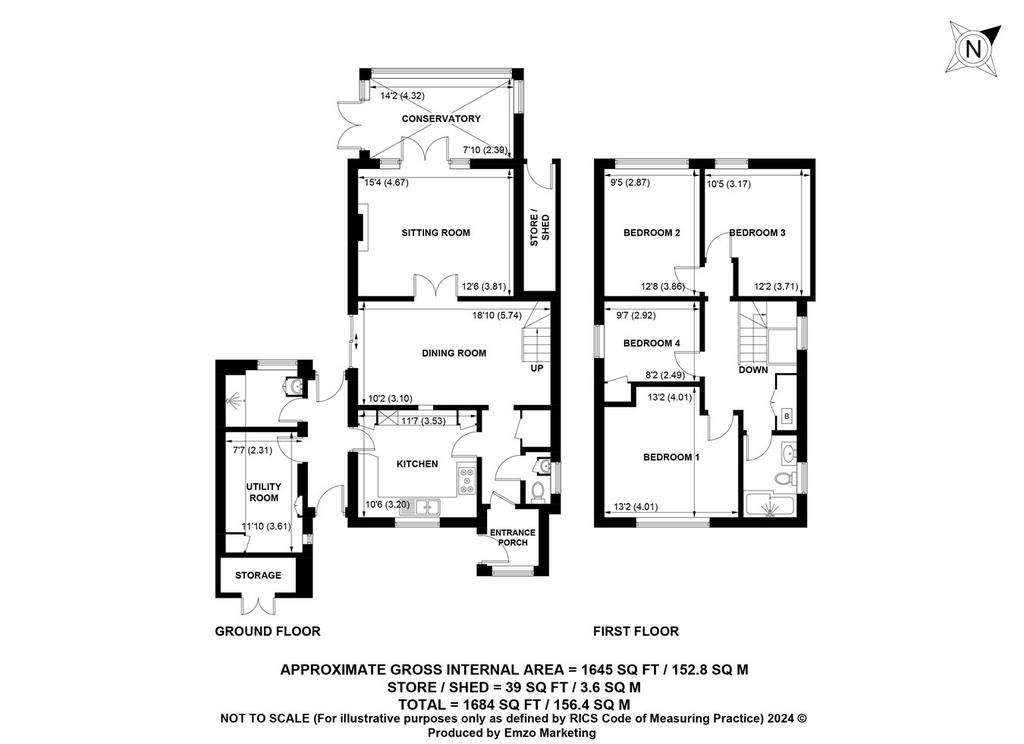
Property photos

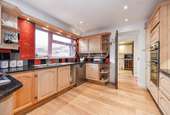
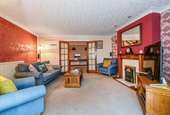
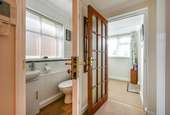
+19
Property description
Upon entering through the front door into the entrance porch, you'll find another internal door that leads to the entrance hallway. This hallway provides access to both the kitchen and dining room, as well as the downstairs cloakroom and a handy storage cupboard.The kitchen is located at the front of the property and features a well-equipped design with an array of wall and base units, complemented by coordinating granite worktops. Integrated appliances consist of a double oven and a five-burner gas hob. There is also ample space and plumbing for a dishwasher and a fridge/freezer. A door from the kitchen leads to the rear lobby, utility room, and downstairs shower room.The rear lobby features two doors, providing convenient access to both the front of the property and the rear garden. This is a valuable addition, especially for those with pets or when returning from muddy forest walks, offering a practical entry point.The utility room offers ample space with wall and base cupboards, along with generous worktop space. It provides the necessary space and plumbing for both a washing machine and tumble dryer. Adjacent to it is the contemporary shower room, featuring a double-width walk-in shower unit and a sink with an integrated vanity unit.From the entrance hallway, you'll find the dining room, featuring double glazed sliding doors to the side and a staircase leading to the first floor. Passing through the dining room, you enter the spacious sitting room, where a gas feature fireplace takes center stage, and French doors open into the delightful conservatory.The conservatory, added to the house in 2017, boasts hardwood flooring and offers splendid views of the rear garden.
Upstairs
Stairs from the dining room lead to the first-floor galleried landing, where you'll find three double bedrooms, a spacious single bedroom, and the family bathroom.
The principal bedroom is situated at the front of the property and provides ample space for large bedroom furniture. Bedrooms two and three are located at the rear, offering pleasant views of the garden. Bedroom four is a generously-sized single room with a convenient built-in cupboard.
The family bathroom features a three-piece bathroom suite and a window to the side elevation.
Gardens and grounds
The front driveway has been nicely finished in resin-bound, which provides parking space for a couple of vehicles and grants access to the front storage unit, which was formerly the garage. The front garden is adorned with a feature pond and an artificial grass area.
Moving to the rear garden, you'll find two primary patio areas. One is situated to the side of the property, offering a sense of privacy, while the other is centrally located and ideal for soaking up the sun. In the middle of the garden, there's artificial grass and a pathway leading to a raised pond area. The garden shed, integrated with the house, is discreetly positioned behind the conservatory. Outdoor power points are also available for your convenience.
Upstairs
Stairs from the dining room lead to the first-floor galleried landing, where you'll find three double bedrooms, a spacious single bedroom, and the family bathroom.
The principal bedroom is situated at the front of the property and provides ample space for large bedroom furniture. Bedrooms two and three are located at the rear, offering pleasant views of the garden. Bedroom four is a generously-sized single room with a convenient built-in cupboard.
The family bathroom features a three-piece bathroom suite and a window to the side elevation.
Gardens and grounds
The front driveway has been nicely finished in resin-bound, which provides parking space for a couple of vehicles and grants access to the front storage unit, which was formerly the garage. The front garden is adorned with a feature pond and an artificial grass area.
Moving to the rear garden, you'll find two primary patio areas. One is situated to the side of the property, offering a sense of privacy, while the other is centrally located and ideal for soaking up the sun. In the middle of the garden, there's artificial grass and a pathway leading to a raised pond area. The garden shed, integrated with the house, is discreetly positioned behind the conservatory. Outdoor power points are also available for your convenience.
Council tax
First listed
Over a month agoEnergy Performance Certificate
Southampton, SO40
Placebuzz mortgage repayment calculator
Monthly repayment
The Est. Mortgage is for a 25 years repayment mortgage based on a 10% deposit and a 5.5% annual interest. It is only intended as a guide. Make sure you obtain accurate figures from your lender before committing to any mortgage. Your home may be repossessed if you do not keep up repayments on a mortgage.
Southampton, SO40 - Streetview
DISCLAIMER: Property descriptions and related information displayed on this page are marketing materials provided by Fells Gulliver - Lyndhurst. Placebuzz does not warrant or accept any responsibility for the accuracy or completeness of the property descriptions or related information provided here and they do not constitute property particulars. Please contact Fells Gulliver - Lyndhurst for full details and further information.





