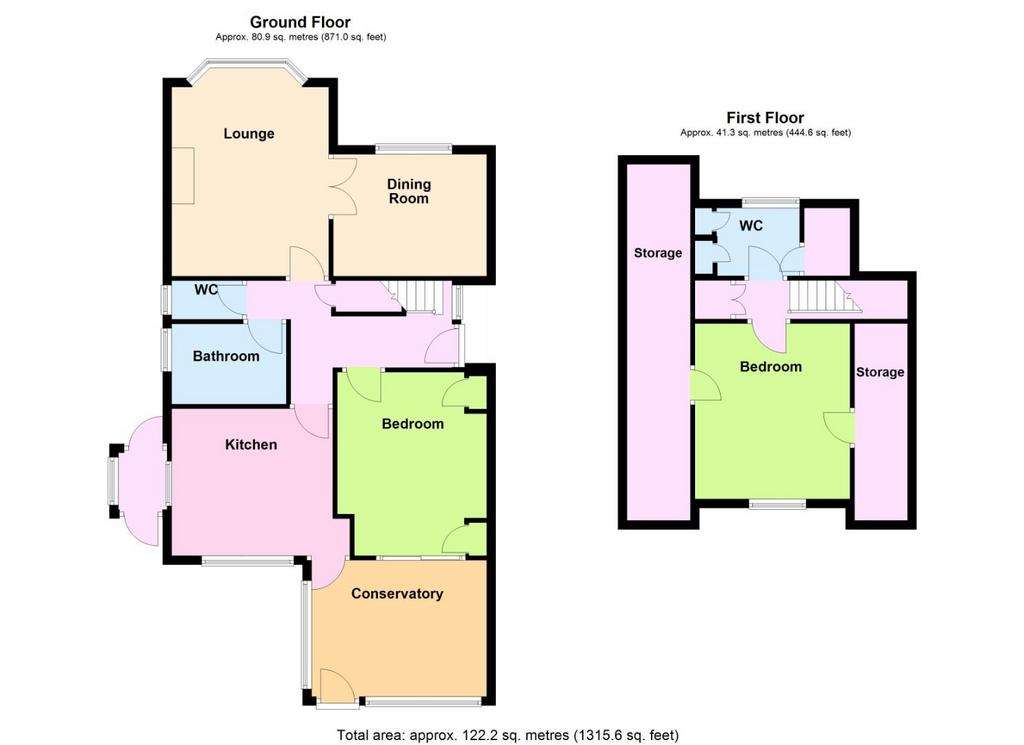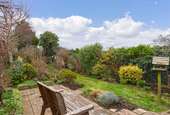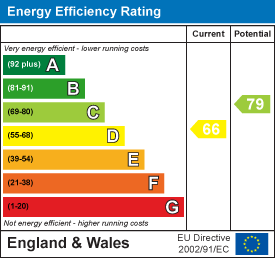3 bedroom detached bungalow for sale
Lynchmere Avenue, Lancingbungalow
bedrooms

Property photos




+15
Property description
We are delighted to welcome to the market for the first time since being built in 1956 this delightful DETACHED CHALET BUNGALOW. Located at the foot of the beautiful South Downs National Park in popular North Lancing this property offers a spacious lounge, separate dining room which could be converted into a bedroom, bathroom with separate w/c, double bedroom, fitted kitchen and conservatory on the ground floor whilst on the first floor offers another bedroom and separate w/c. Outside there is a beautiful, large and well manicured rear garden, mainly laid to lawn with mature shrubs and made private by trees with a patio area for seating, the property also benefits from a detached garage, front garden and off road parking. This much loved family home has been extended from its original design but could be further extended subject to the necessary planning consents and is being sold with no ongoing chain.
Front Door - Leading to:
Hallway - Stairs to first floor landing, wood laminate flooring doors to:
Lounge - 4.23 x 3.51 (13'10" x 11'6") - Carpet, double glazed window, gas fire with surround, door to:
Dining Room/Third Bedroom - 2.72 x 3.43 (8'11" x 11'3") - Carpet, double glazed window, radiator
Bathroom - 2.56 x 1.80 (8'4" x 5'10") - Tiled floor, double glazed window, shower in cubicle, bath, wash hand basin, fully tiled walls, radiator
W/C - 1.58 x 0.80 (5'2" x 2'7") - Tiled floor, part tiled walls, low level flush w/c, double glazed window
Kitchen - 3.28 x 3.60 (10'9" x 11'9") - Wood laminate flooring, double glazed window, door to conservatory, fitted kitchen with space for utilities
Conservatory - 3.05 x 3.91 (10'0" x 12'9") - Wood laminate flooring, door to garden.
Bedroom - 4.10 x 3.34 (13'5" x 10'11") - Wood laminate flooring, radiator, sliding doors to conservatory
First Floor -
Bedroom - 3.91m x 3.45m (12'10 x 11'4) - carpet, eaves storage, double glazed window, radiator
W/C - 1.52 x 2.34 (4'11" x 7'8") - Low level flush w/c, wash hand basin, double glazed window, storage
Outside -
Rear Garden - Side access, passenger door to garage, patio area, mainly laid to lawn with mature shrubs and borders, enclosed by fence
Front Garden - Laid to lawn with mature shrubs and border
Off Road Parking - Dropped kerb, laid to patio, access to garage
Garage - Detached garage with up and over door to front and passenger door to side
Front Door - Leading to:
Hallway - Stairs to first floor landing, wood laminate flooring doors to:
Lounge - 4.23 x 3.51 (13'10" x 11'6") - Carpet, double glazed window, gas fire with surround, door to:
Dining Room/Third Bedroom - 2.72 x 3.43 (8'11" x 11'3") - Carpet, double glazed window, radiator
Bathroom - 2.56 x 1.80 (8'4" x 5'10") - Tiled floor, double glazed window, shower in cubicle, bath, wash hand basin, fully tiled walls, radiator
W/C - 1.58 x 0.80 (5'2" x 2'7") - Tiled floor, part tiled walls, low level flush w/c, double glazed window
Kitchen - 3.28 x 3.60 (10'9" x 11'9") - Wood laminate flooring, double glazed window, door to conservatory, fitted kitchen with space for utilities
Conservatory - 3.05 x 3.91 (10'0" x 12'9") - Wood laminate flooring, door to garden.
Bedroom - 4.10 x 3.34 (13'5" x 10'11") - Wood laminate flooring, radiator, sliding doors to conservatory
First Floor -
Bedroom - 3.91m x 3.45m (12'10 x 11'4) - carpet, eaves storage, double glazed window, radiator
W/C - 1.52 x 2.34 (4'11" x 7'8") - Low level flush w/c, wash hand basin, double glazed window, storage
Outside -
Rear Garden - Side access, passenger door to garage, patio area, mainly laid to lawn with mature shrubs and borders, enclosed by fence
Front Garden - Laid to lawn with mature shrubs and border
Off Road Parking - Dropped kerb, laid to patio, access to garage
Garage - Detached garage with up and over door to front and passenger door to side
Interested in this property?
Council tax
First listed
Over a month agoEnergy Performance Certificate
Lynchmere Avenue, Lancing
Marketed by
Robert Luff & Co - Lancing 5-7 South Street Lancing, West Sussex BN15 8AEPlacebuzz mortgage repayment calculator
Monthly repayment
The Est. Mortgage is for a 25 years repayment mortgage based on a 10% deposit and a 5.5% annual interest. It is only intended as a guide. Make sure you obtain accurate figures from your lender before committing to any mortgage. Your home may be repossessed if you do not keep up repayments on a mortgage.
Lynchmere Avenue, Lancing - Streetview
DISCLAIMER: Property descriptions and related information displayed on this page are marketing materials provided by Robert Luff & Co - Lancing. Placebuzz does not warrant or accept any responsibility for the accuracy or completeness of the property descriptions or related information provided here and they do not constitute property particulars. Please contact Robert Luff & Co - Lancing for full details and further information.




















