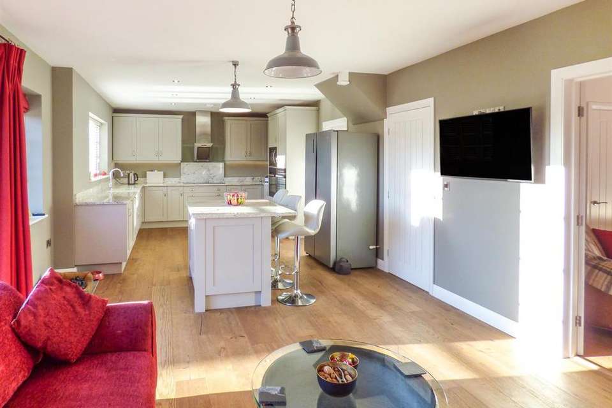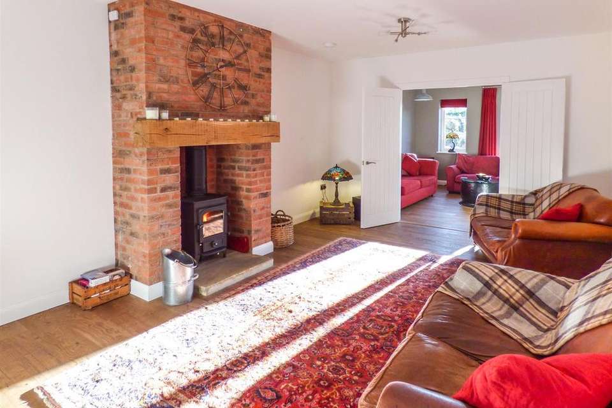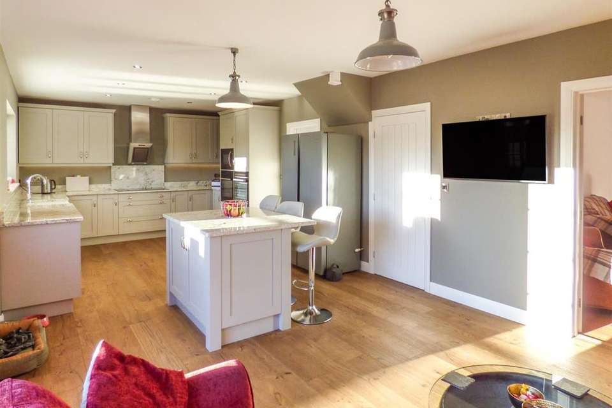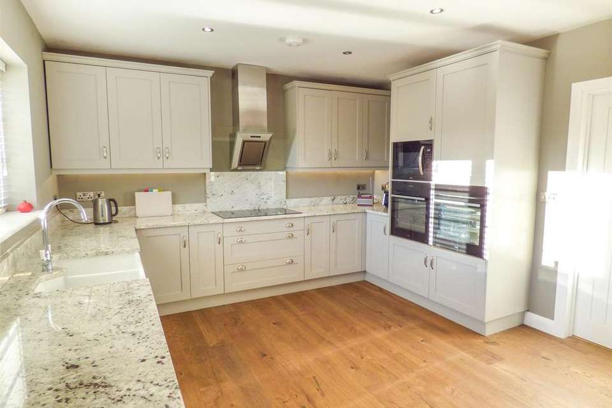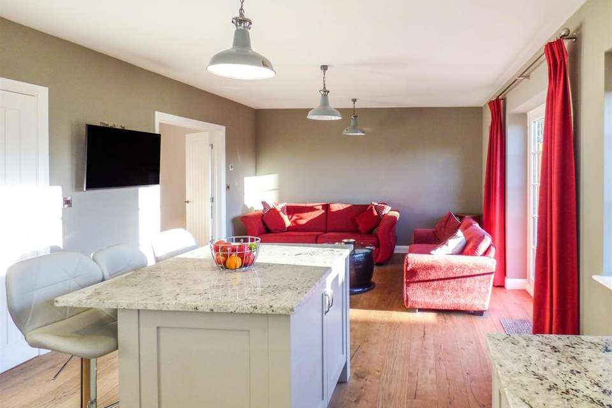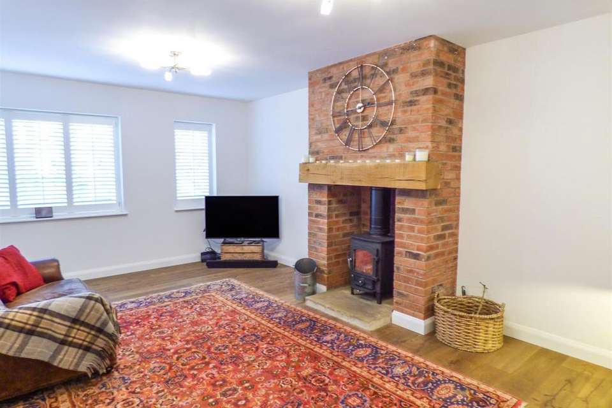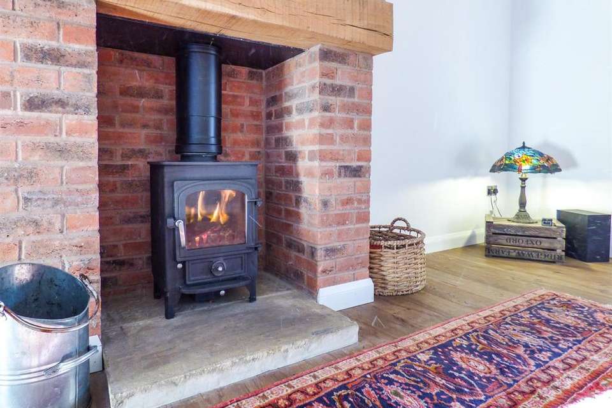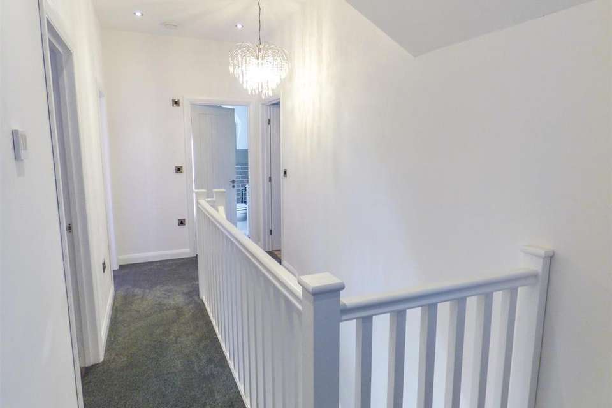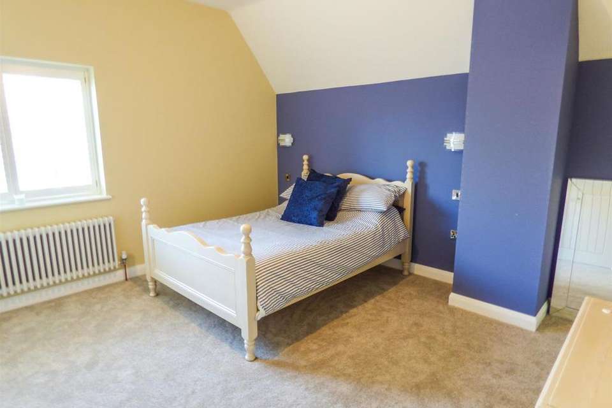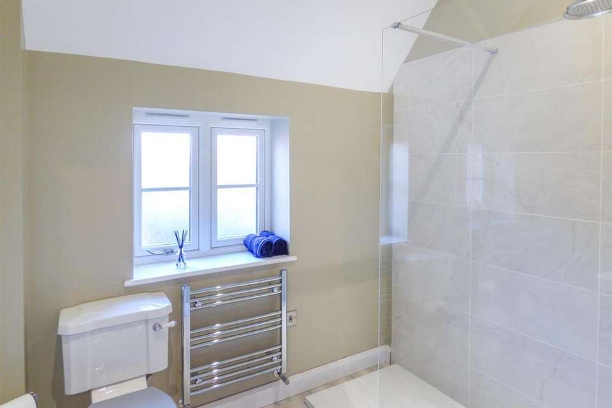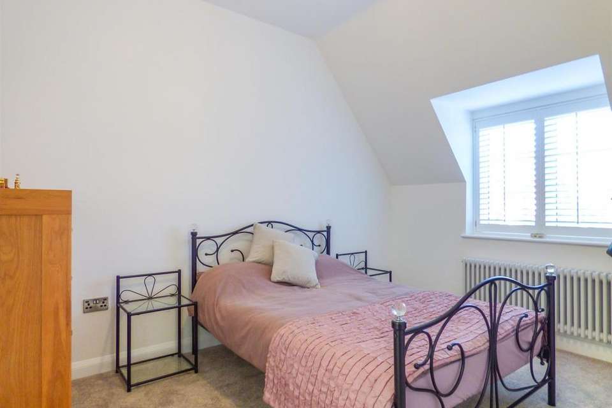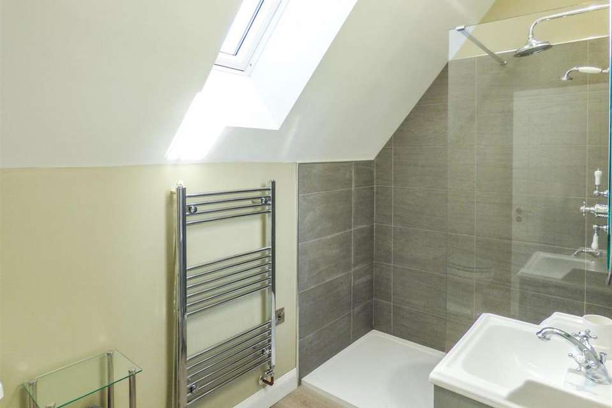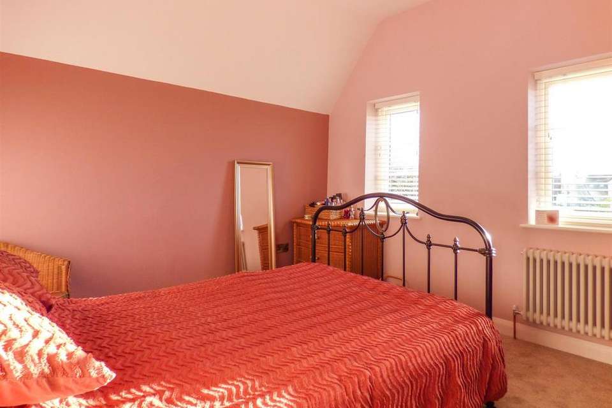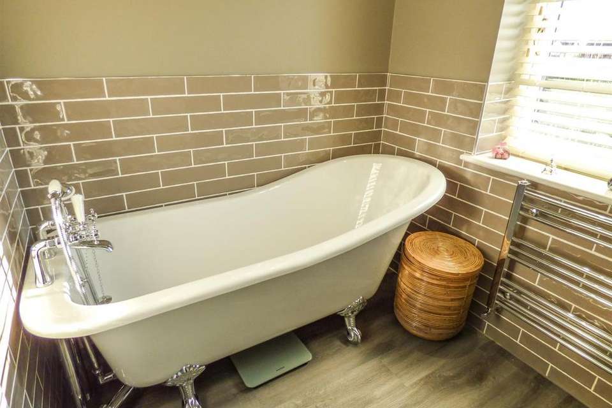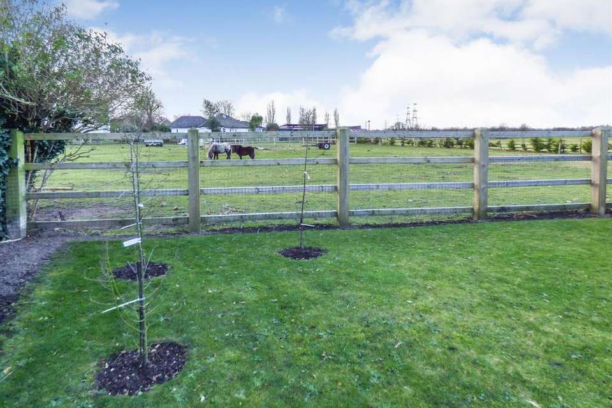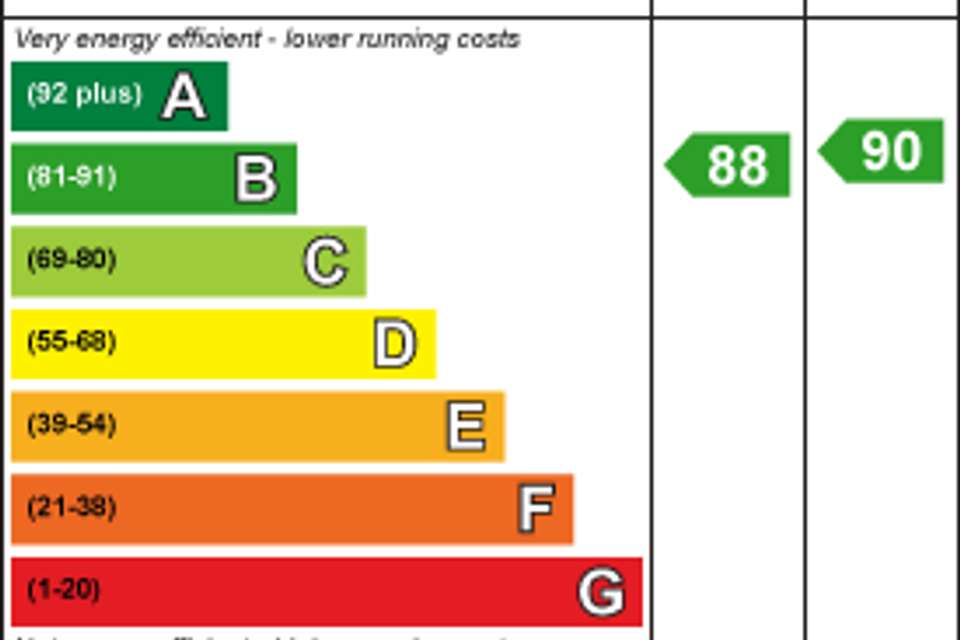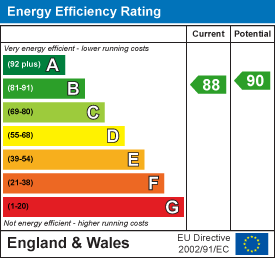4 bedroom detached house for sale
Pinfold Lane, Averham NG23detached house
bedrooms
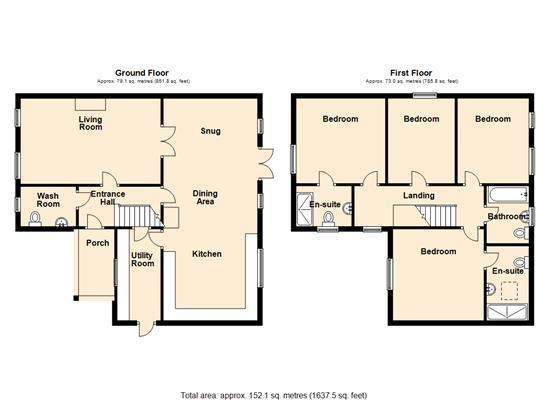
Property photos

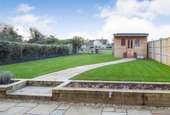
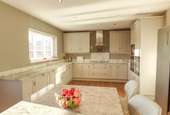
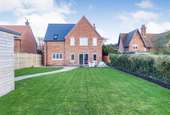
+16
Property description
Beautiful detached property occupying a fabulous plot in the rural village of Averham. With four double bedrooms and spacious downstairs living, this is a fabulous home in a sought after location that is now within the catchment area for The Minster School. There is a lovely private south facing garden with open aspect views across the countryside towards Southwell.
This house was built just over a year ago by the currents owners who have spared no expense in creating their ideal family home. Built in a traditional style with special attention given to the architectural details and internal finishes as reflected in the quality of the handmade bespoke kitchen units and stunning brick fireplace. There are four generous sized double bedrooms, two of which have their own ensuites, as well as a beautiful family bathroom. All of the bathrooms in this property have been finished to an excellent standard.
Averham, famous locally for its Robin Hood Theatre, is a pretty rural village with easy commuter links to Newark and Nottingham and just a few miles outside of Southwell.
Frontage - To the front of the property there is a gravelled driveway with space to park several vehicles and gated access to the side of the house through to the rear garden. You enter the property under a bespoke oak porch.
Entrance Hall - With engineered oak flooring and stairs leading up to the first floor. Doors off to the Washroom, Siting Room, Kitchen and understairs cupboard.
Downstairs Washroom - 2.3 x 1.5 (7'6" x 4'11") - With a fitted sink in vanity unit and toilet. There is a window to the front of the property and space to one side for coat and shoe storage.
Sitting Room - 3.7 x 5.8 (12'1" x 19'0") - A beautifully light room with two windows looking out to the front of the property, both fitted with plantain shutters. There is a large brick fireplace with a solid oak mantlepiece, log burner and stone hearth. To the far end of the room are a set of double doors which lead through into the kitchen and further living area. There is underfloor heating throughout the entire downstairs of the property.
Kitchen/Dining/Living Room - 3.9 x 9.2 (12'9" x 30'2") - A fabulous space which stretches the full width of the rear of this house. It is the perfect family hub with a large kitchen area to one end and plenty of space for a dining table and sofa to the other. The kitchen is beautifully done and has been fitted with modern shaker style bespoke units with soft close oak drawers and granite countertop. There is ample cupboard space with both base and wall units as well as a large full height unit with two integrated ovens and a microwave. There is a double Belfast sink which sits underneath a window looking out to the rear and a central kitchen island with bar seating to one side and additional cupboard storage. This is a gorgeously light room with several rear aspect windows and a set of french doors leading out onto the sun drenched patio with garden and fields beyond.
Stairs To First Floor And Landing - A large gallery landing with doors leading off to the bedrooms and family bathroom.
Bedroom 1 - 4 x 3.7 (13'1" x 12'1") - A spacious master bedroom with vaulted ceiling and front aspect window fitted with plantation shutters. Door leading through to the ensuite.
Ensuite - 1.9 x 2.2 (6'2" x 7'2") - A contemporary ensuite with walk in rainfall shower, sink with vanity unit, toilet and heated towel rail.
Bedroom 2 - 3.5 x 3.7 (11'5" x 12'1") - A good sized double bedroom with high ceilings and window, fitted with wooden shutters, looking out to the front of the property. Traditional style column radiator and door leading to the ensuite.
Ensuite - 1.6 x 3.1 (5'2" x 10'2") - A large ensuite with a walk in shower, sink with vanity unit, toilet and heated towel rail. Velux window out to the rear of the house,
Bedroom 3 - 3.1 x 3.7 (10'2" x 12'1") - Double bedroom with two windows looking out over the rear garden and gorgeous open views beyond.
Bedroom 4 - 3.7x2.5 - Double bedroom with window to the side of the property and traditional style column radiator.
Family Bathroom - 2.3 x 1.8 (7'6" x 5'10") - A lovely family bathroom with claw footed bath with shower mixer tap, sink with vanity unit, toilet and heated towel rail. There is a window which looks out over the back garden and fields beyond.
Garden - A beautiful South facing garden with a large stone patio stretching across the back of the house and steps leading up to a lawned garden with fabulous open views of the countryside beyond. At the far end of the garden there is a wooden garden room, a great outdoor space which would be perfect as a home office and was specially constructed to support the solar panels that feed back ito the grid. The garden is fully enclosed with a hedge to one side and fence to the side and rear.
Further Information - The central heating is oil fired.
This house was built just over a year ago by the currents owners who have spared no expense in creating their ideal family home. Built in a traditional style with special attention given to the architectural details and internal finishes as reflected in the quality of the handmade bespoke kitchen units and stunning brick fireplace. There are four generous sized double bedrooms, two of which have their own ensuites, as well as a beautiful family bathroom. All of the bathrooms in this property have been finished to an excellent standard.
Averham, famous locally for its Robin Hood Theatre, is a pretty rural village with easy commuter links to Newark and Nottingham and just a few miles outside of Southwell.
Frontage - To the front of the property there is a gravelled driveway with space to park several vehicles and gated access to the side of the house through to the rear garden. You enter the property under a bespoke oak porch.
Entrance Hall - With engineered oak flooring and stairs leading up to the first floor. Doors off to the Washroom, Siting Room, Kitchen and understairs cupboard.
Downstairs Washroom - 2.3 x 1.5 (7'6" x 4'11") - With a fitted sink in vanity unit and toilet. There is a window to the front of the property and space to one side for coat and shoe storage.
Sitting Room - 3.7 x 5.8 (12'1" x 19'0") - A beautifully light room with two windows looking out to the front of the property, both fitted with plantain shutters. There is a large brick fireplace with a solid oak mantlepiece, log burner and stone hearth. To the far end of the room are a set of double doors which lead through into the kitchen and further living area. There is underfloor heating throughout the entire downstairs of the property.
Kitchen/Dining/Living Room - 3.9 x 9.2 (12'9" x 30'2") - A fabulous space which stretches the full width of the rear of this house. It is the perfect family hub with a large kitchen area to one end and plenty of space for a dining table and sofa to the other. The kitchen is beautifully done and has been fitted with modern shaker style bespoke units with soft close oak drawers and granite countertop. There is ample cupboard space with both base and wall units as well as a large full height unit with two integrated ovens and a microwave. There is a double Belfast sink which sits underneath a window looking out to the rear and a central kitchen island with bar seating to one side and additional cupboard storage. This is a gorgeously light room with several rear aspect windows and a set of french doors leading out onto the sun drenched patio with garden and fields beyond.
Stairs To First Floor And Landing - A large gallery landing with doors leading off to the bedrooms and family bathroom.
Bedroom 1 - 4 x 3.7 (13'1" x 12'1") - A spacious master bedroom with vaulted ceiling and front aspect window fitted with plantation shutters. Door leading through to the ensuite.
Ensuite - 1.9 x 2.2 (6'2" x 7'2") - A contemporary ensuite with walk in rainfall shower, sink with vanity unit, toilet and heated towel rail.
Bedroom 2 - 3.5 x 3.7 (11'5" x 12'1") - A good sized double bedroom with high ceilings and window, fitted with wooden shutters, looking out to the front of the property. Traditional style column radiator and door leading to the ensuite.
Ensuite - 1.6 x 3.1 (5'2" x 10'2") - A large ensuite with a walk in shower, sink with vanity unit, toilet and heated towel rail. Velux window out to the rear of the house,
Bedroom 3 - 3.1 x 3.7 (10'2" x 12'1") - Double bedroom with two windows looking out over the rear garden and gorgeous open views beyond.
Bedroom 4 - 3.7x2.5 - Double bedroom with window to the side of the property and traditional style column radiator.
Family Bathroom - 2.3 x 1.8 (7'6" x 5'10") - A lovely family bathroom with claw footed bath with shower mixer tap, sink with vanity unit, toilet and heated towel rail. There is a window which looks out over the back garden and fields beyond.
Garden - A beautiful South facing garden with a large stone patio stretching across the back of the house and steps leading up to a lawned garden with fabulous open views of the countryside beyond. At the far end of the garden there is a wooden garden room, a great outdoor space which would be perfect as a home office and was specially constructed to support the solar panels that feed back ito the grid. The garden is fully enclosed with a hedge to one side and fence to the side and rear.
Further Information - The central heating is oil fired.
Interested in this property?
Council tax
First listed
Over a month agoEnergy Performance Certificate
Pinfold Lane, Averham NG23
Marketed by
Fenton Jones - Southwell 7 Church Street, Southwell, Nottingham NG25 0HQPlacebuzz mortgage repayment calculator
Monthly repayment
The Est. Mortgage is for a 25 years repayment mortgage based on a 10% deposit and a 5.5% annual interest. It is only intended as a guide. Make sure you obtain accurate figures from your lender before committing to any mortgage. Your home may be repossessed if you do not keep up repayments on a mortgage.
Pinfold Lane, Averham NG23 - Streetview
DISCLAIMER: Property descriptions and related information displayed on this page are marketing materials provided by Fenton Jones - Southwell. Placebuzz does not warrant or accept any responsibility for the accuracy or completeness of the property descriptions or related information provided here and they do not constitute property particulars. Please contact Fenton Jones - Southwell for full details and further information.





