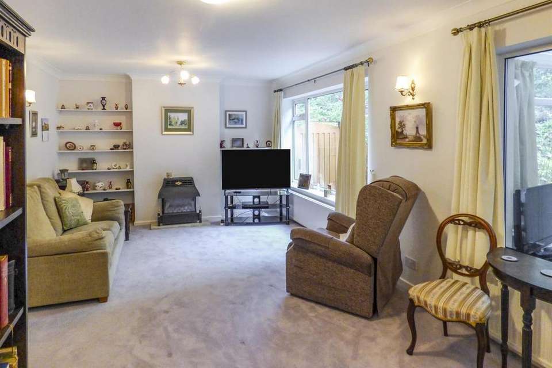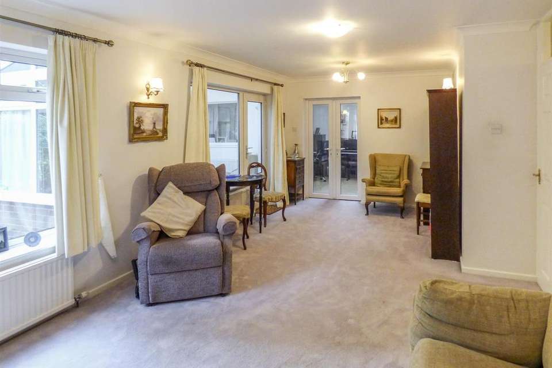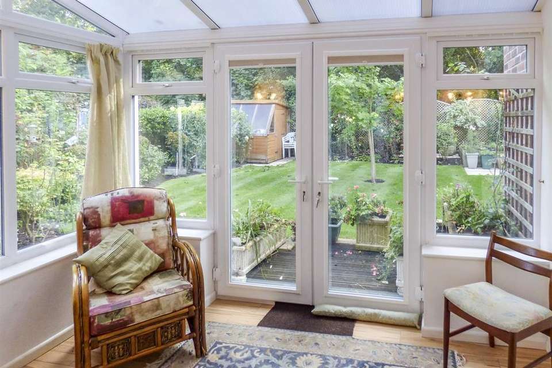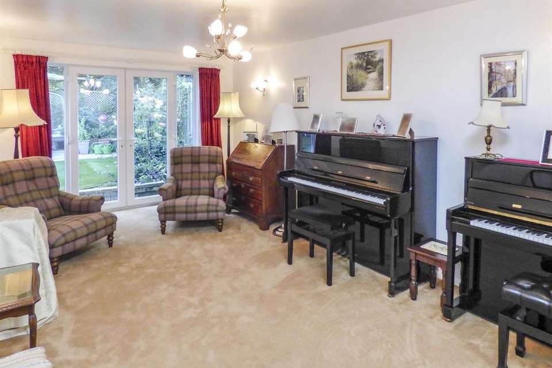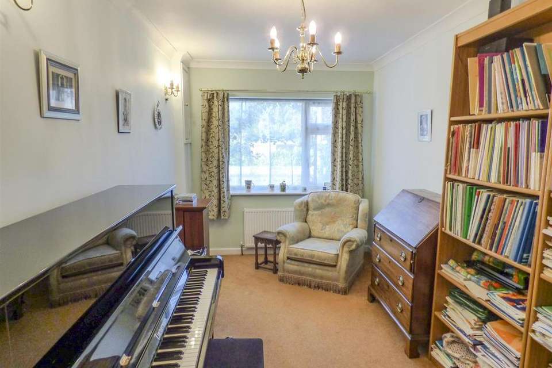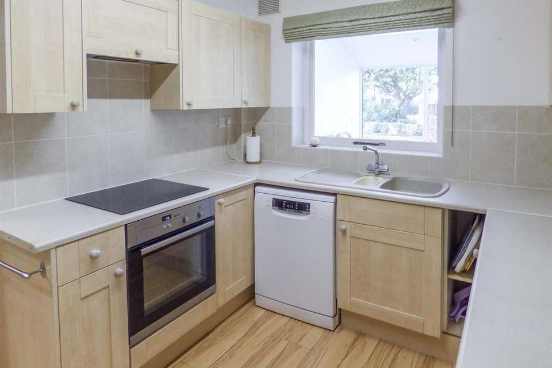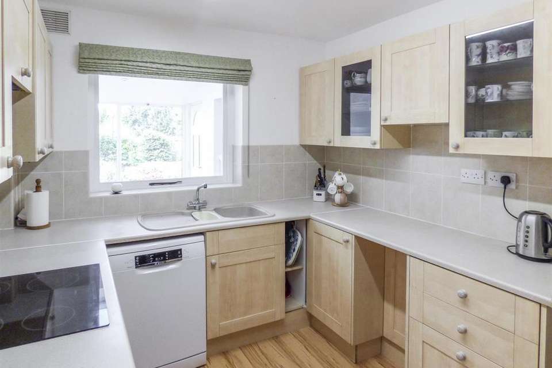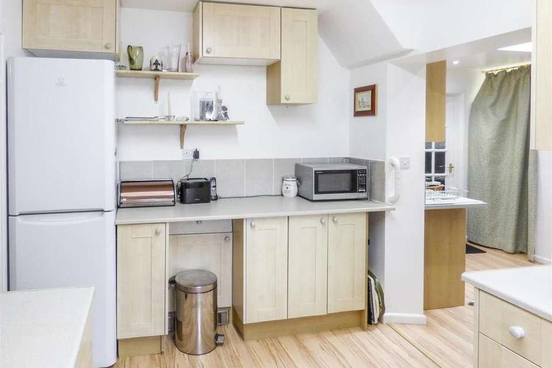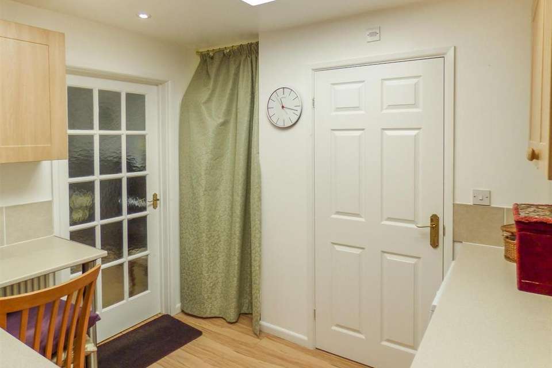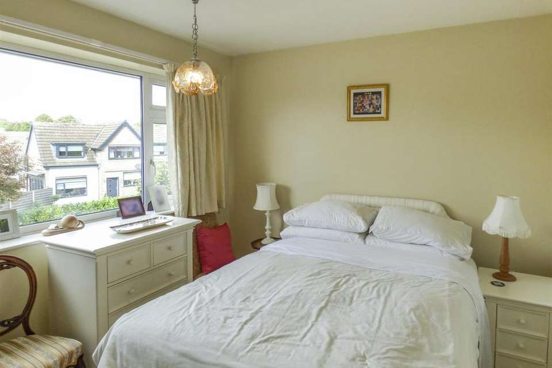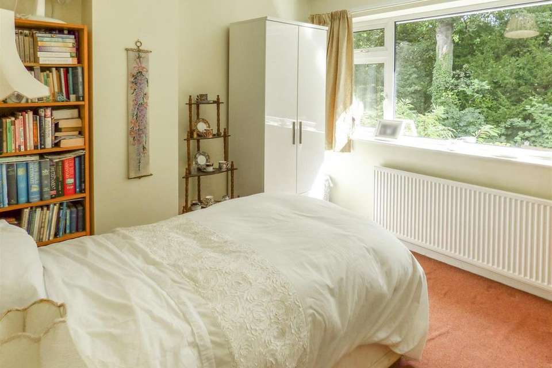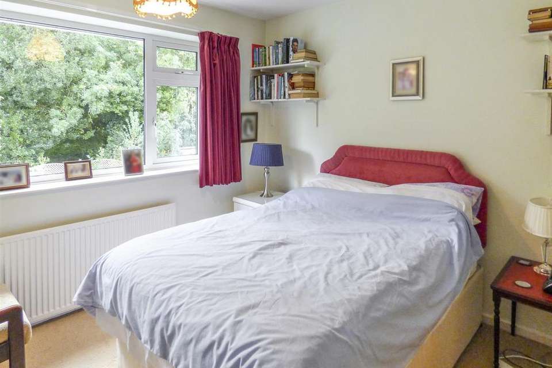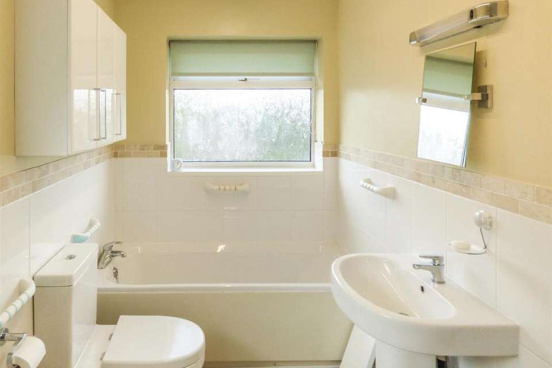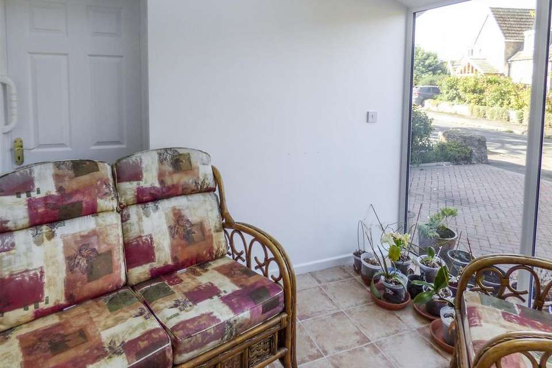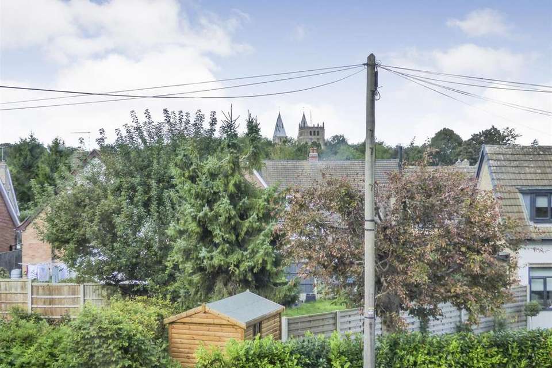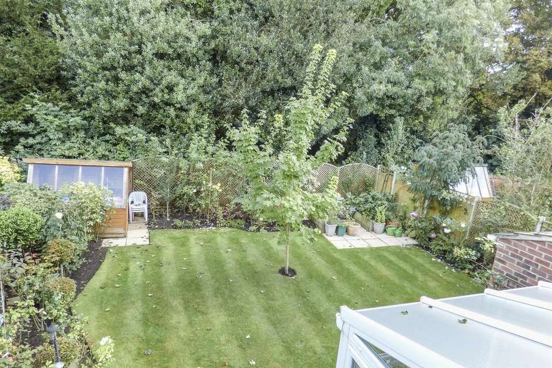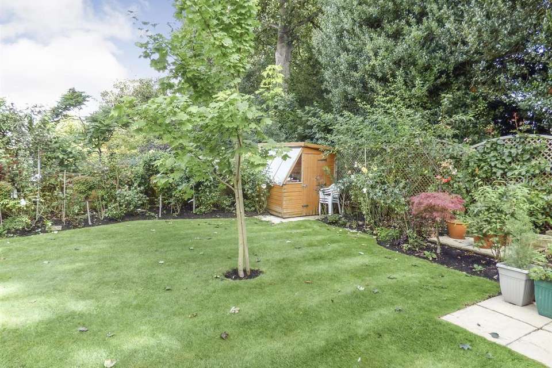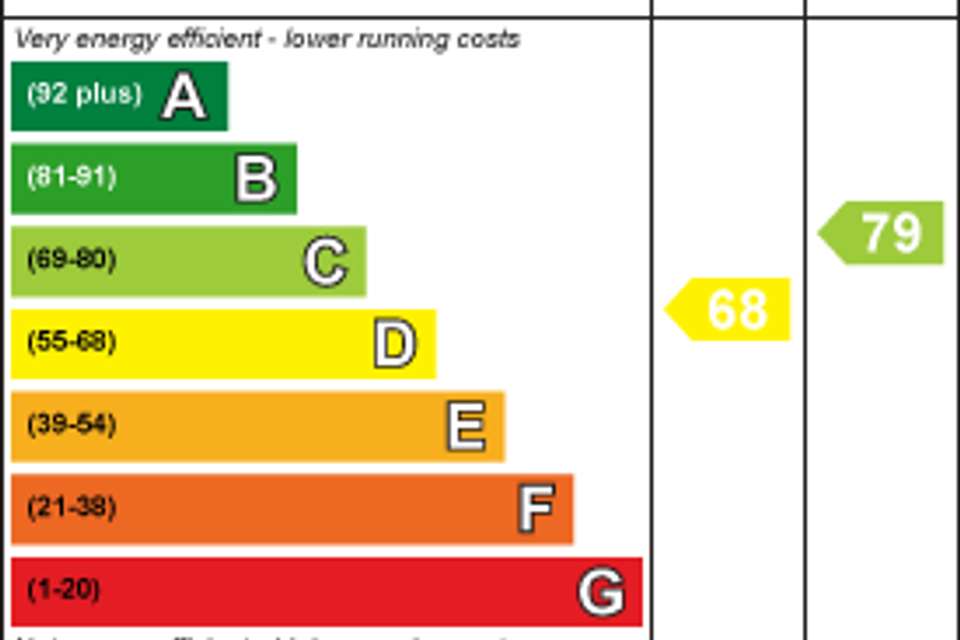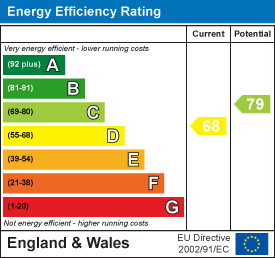4 bedroom detached house for sale
Farthingate Close, Southwell NG25detached house
bedrooms
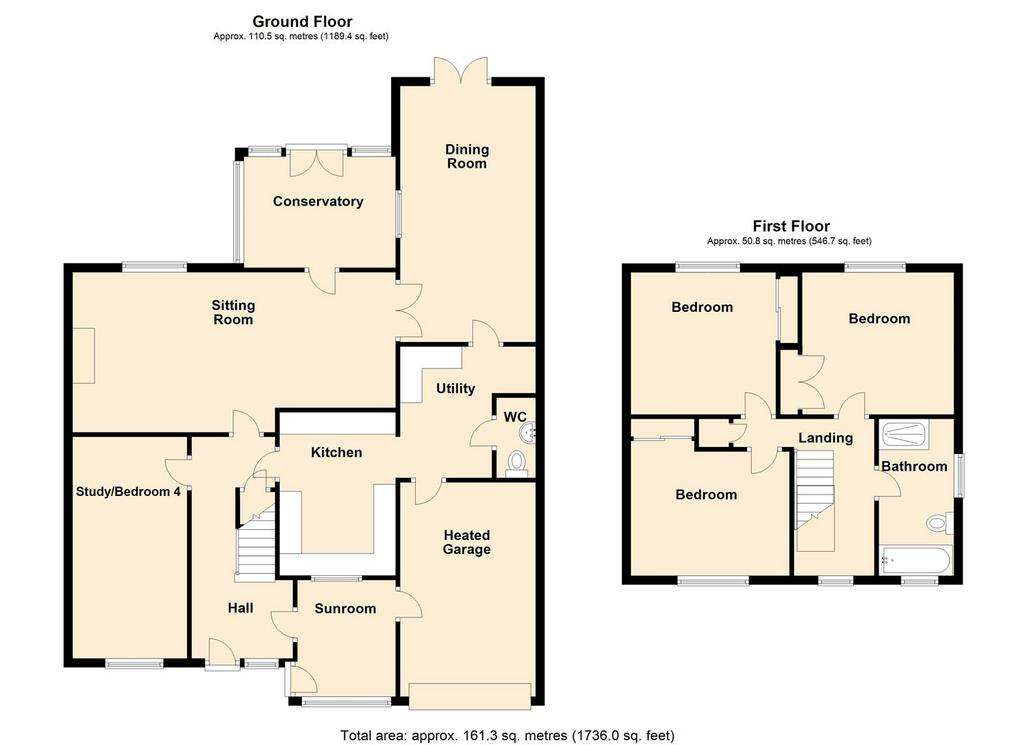
Property photos

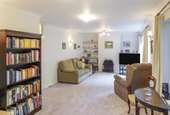
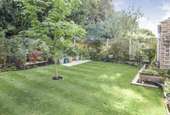
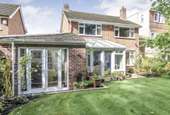
+18
Property description
A lovely 3/4 bedroom family home on a quiet road but with within a few minutes walk of the park and the centre of Southwell. Houses don't very often come onto the market on this popular close so, this is an opportunity not to be missed!
This property has been significantly extended downstairs to add on a dining room as well as a conservatory, utility, downstairs WC and sun room. This is in addition to the excellent sized sitting room, kitchen and study. Upstairs there are 3 double bedrooms and a bathroom. There is the potential to create a fourth bedroom downstairs if required either in the study or the dining/reception room to the rear.
The house is situated in a desirable location in Southwell. Southwell is a thriving market town with a Minster Cathedral and a great collection of independent shops, cafes and restaurants. There are a number of highly regarded infant and junior schools as well as the much sought after Minster secondary school. There is access to many different sports and recreational facilities nearby. Southwell is surrounded by countryside so there are plenty of beautiful walks right on your doorstep.
Frontage - An attractive block paved driveway with mature borders filled with established plants and shrubs. There is space to park multiple vehicles on the drive and access to a single garage with electric door.
Entrance Hallway - 5.2 x 2.2 max (17'0" x 7'2" max) - A lovely entrance hall with stairs leading up to the first floor and doors to the sun room, study/bedroom 4, sitting room, kitchen and a useful under stairs storage cupboard.
Sunroom - 2.1 x 2.8 (6'10" x 9'2") - The full height windows to the front and velux above make this room a gorgeously bright space. With tiled floor and direct access to the front of the house and the garage.
Study / Bedroom 4 - 4.8 x 2.4 (15'8" x 7'10") - This room is currently used as a study, however could be converted into a fourth bedroom. There is a window looking out to the front of the property.
Sitting Room - 7 x 3.7 (22'11" x 12'1") - A very spacious room with a gas fire on a marble hearth and a large double-glazed windows looking out onto the rear garden. There is a door to the conservatory and a set of double doors to the far end of the room leading through to the dining room.
Conservatory - 2.8 x 3.5 (9'2" x 11'5") - A lovely spot to sit and enjoy your garden views. With double doors leading out onto the garden.
Dining Room - 3.4 x 6 (11'1" x 19'8") - Another large reception room which is currently used as a music room but would work well as a dining room as there is access from this room through the utility and the kitchen. There are double doors to the end of the room leading out to the garden and a window to the side of the property and velux window above.
Utility - 2.4 x 2.8 (7'10" x 9'2") - A good size utility room with both base and wall units, lots of countertop space and room for both a washer and a dryer. There is a large open doorway from this room through to the kitchen and a door through to the garage.
Kitchen - 3.7 x 2.6 (12'1" x 8'6") - An attractive kitchen with a window overlooking the front garden under which sits the sink and draining board. There are a range of wall and base units with laminate worktops as well as an integrated oven with electric hob and extractor above. There is currently a free standing fridge freezer however there is plenty of space to integrate a fridge and dishwasher. There is the potential to extend the kitchen utilising some garage space, encompassing the utility room or extending into the sun room.
Bedroom 1 - 3.5 x 2.8 (11'5" x 9'2" ) - A charming double bedroom with fitted wardrobes along one wall and a large double glazed window to the front of the property with views of Southwell Minster.
Bedroom 2 - 3.4 x 3.2 (11'1" x 10'5") - A double bedroom with a large window looking out over the rear garden. Double doored built in wardrobe.
Bedroom 3 - 3.2 x 3.4 (10'5" x 11'1") - Another double bedroom with a large window looking out over the rear garden.
Bathroom - 3.5 x 1.7 (11'5" x 5'6" ) - A good sized bathroom with enclosed corner shower, a bath, sink with built in storage and WC. Frosted window to the front of the property.
Garden - A fully enclosed garden with gated side access. The garden is filled with established shrubs, various vegetable and flower beds and a delightful lawned area with a wooden shed in the corner. The garden is not overlooked at the rear.
Garage - 5.2 x 3.5 (17'0" x 11'5") - A fully heated garage with electric roller door and direct access to the sunroom and utility.
Further Information - TENURE - Freehold. The property is: COUNCIL TAX BAND: F EPC RATING: 68/C SERVICES: All mains services are connected to the property. To arrange a viewing please contact Fenton Jones on[use Contact Agent Button] or [use Contact Agent Button]
This property has been significantly extended downstairs to add on a dining room as well as a conservatory, utility, downstairs WC and sun room. This is in addition to the excellent sized sitting room, kitchen and study. Upstairs there are 3 double bedrooms and a bathroom. There is the potential to create a fourth bedroom downstairs if required either in the study or the dining/reception room to the rear.
The house is situated in a desirable location in Southwell. Southwell is a thriving market town with a Minster Cathedral and a great collection of independent shops, cafes and restaurants. There are a number of highly regarded infant and junior schools as well as the much sought after Minster secondary school. There is access to many different sports and recreational facilities nearby. Southwell is surrounded by countryside so there are plenty of beautiful walks right on your doorstep.
Frontage - An attractive block paved driveway with mature borders filled with established plants and shrubs. There is space to park multiple vehicles on the drive and access to a single garage with electric door.
Entrance Hallway - 5.2 x 2.2 max (17'0" x 7'2" max) - A lovely entrance hall with stairs leading up to the first floor and doors to the sun room, study/bedroom 4, sitting room, kitchen and a useful under stairs storage cupboard.
Sunroom - 2.1 x 2.8 (6'10" x 9'2") - The full height windows to the front and velux above make this room a gorgeously bright space. With tiled floor and direct access to the front of the house and the garage.
Study / Bedroom 4 - 4.8 x 2.4 (15'8" x 7'10") - This room is currently used as a study, however could be converted into a fourth bedroom. There is a window looking out to the front of the property.
Sitting Room - 7 x 3.7 (22'11" x 12'1") - A very spacious room with a gas fire on a marble hearth and a large double-glazed windows looking out onto the rear garden. There is a door to the conservatory and a set of double doors to the far end of the room leading through to the dining room.
Conservatory - 2.8 x 3.5 (9'2" x 11'5") - A lovely spot to sit and enjoy your garden views. With double doors leading out onto the garden.
Dining Room - 3.4 x 6 (11'1" x 19'8") - Another large reception room which is currently used as a music room but would work well as a dining room as there is access from this room through the utility and the kitchen. There are double doors to the end of the room leading out to the garden and a window to the side of the property and velux window above.
Utility - 2.4 x 2.8 (7'10" x 9'2") - A good size utility room with both base and wall units, lots of countertop space and room for both a washer and a dryer. There is a large open doorway from this room through to the kitchen and a door through to the garage.
Kitchen - 3.7 x 2.6 (12'1" x 8'6") - An attractive kitchen with a window overlooking the front garden under which sits the sink and draining board. There are a range of wall and base units with laminate worktops as well as an integrated oven with electric hob and extractor above. There is currently a free standing fridge freezer however there is plenty of space to integrate a fridge and dishwasher. There is the potential to extend the kitchen utilising some garage space, encompassing the utility room or extending into the sun room.
Bedroom 1 - 3.5 x 2.8 (11'5" x 9'2" ) - A charming double bedroom with fitted wardrobes along one wall and a large double glazed window to the front of the property with views of Southwell Minster.
Bedroom 2 - 3.4 x 3.2 (11'1" x 10'5") - A double bedroom with a large window looking out over the rear garden. Double doored built in wardrobe.
Bedroom 3 - 3.2 x 3.4 (10'5" x 11'1") - Another double bedroom with a large window looking out over the rear garden.
Bathroom - 3.5 x 1.7 (11'5" x 5'6" ) - A good sized bathroom with enclosed corner shower, a bath, sink with built in storage and WC. Frosted window to the front of the property.
Garden - A fully enclosed garden with gated side access. The garden is filled with established shrubs, various vegetable and flower beds and a delightful lawned area with a wooden shed in the corner. The garden is not overlooked at the rear.
Garage - 5.2 x 3.5 (17'0" x 11'5") - A fully heated garage with electric roller door and direct access to the sunroom and utility.
Further Information - TENURE - Freehold. The property is: COUNCIL TAX BAND: F EPC RATING: 68/C SERVICES: All mains services are connected to the property. To arrange a viewing please contact Fenton Jones on[use Contact Agent Button] or [use Contact Agent Button]
Council tax
First listed
Over a month agoEnergy Performance Certificate
Farthingate Close, Southwell NG25
Placebuzz mortgage repayment calculator
Monthly repayment
The Est. Mortgage is for a 25 years repayment mortgage based on a 10% deposit and a 5.5% annual interest. It is only intended as a guide. Make sure you obtain accurate figures from your lender before committing to any mortgage. Your home may be repossessed if you do not keep up repayments on a mortgage.
Farthingate Close, Southwell NG25 - Streetview
DISCLAIMER: Property descriptions and related information displayed on this page are marketing materials provided by Fenton Jones - Southwell. Placebuzz does not warrant or accept any responsibility for the accuracy or completeness of the property descriptions or related information provided here and they do not constitute property particulars. Please contact Fenton Jones - Southwell for full details and further information.





