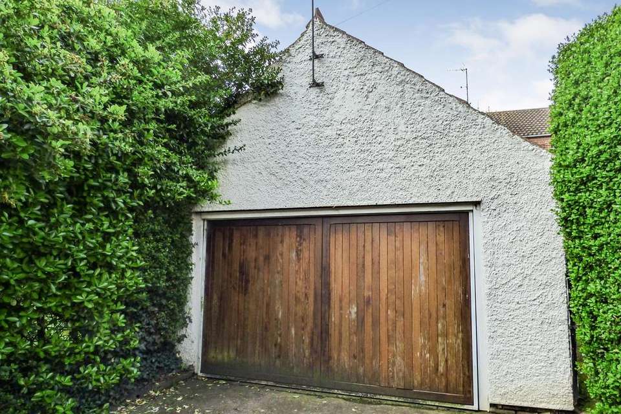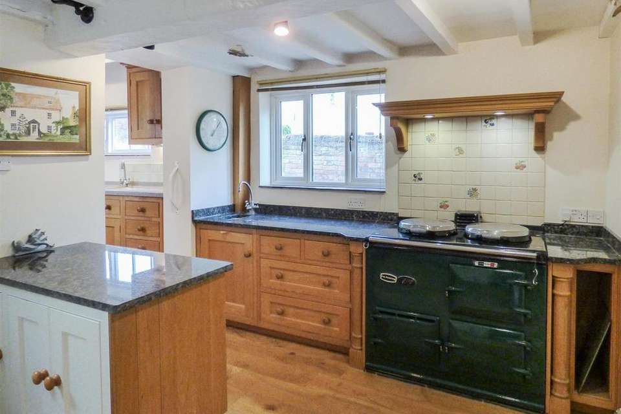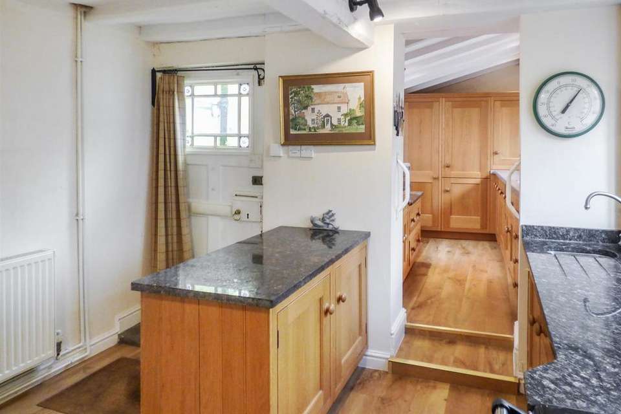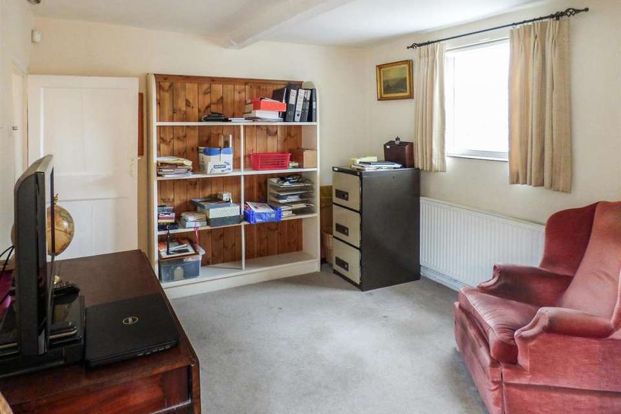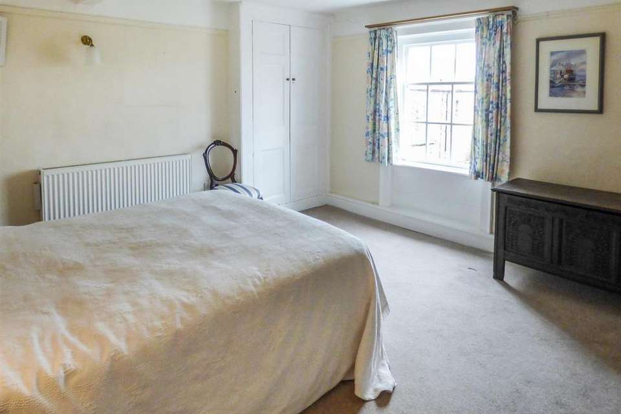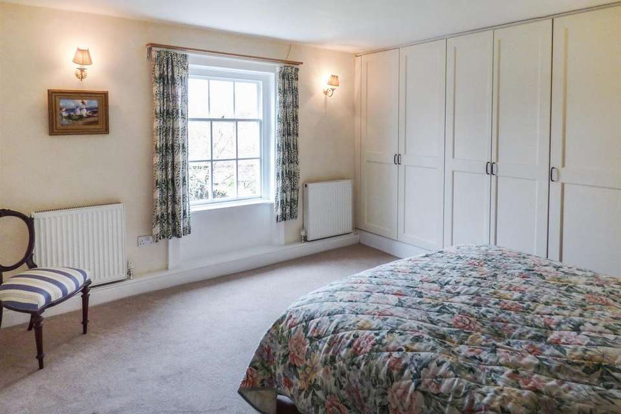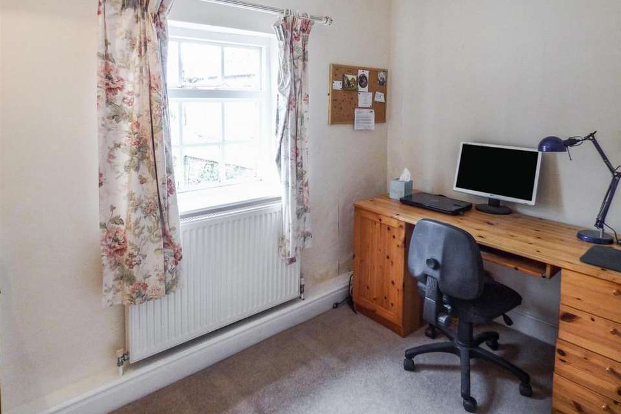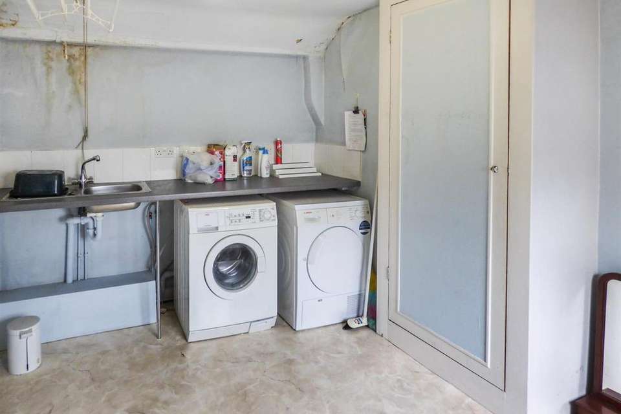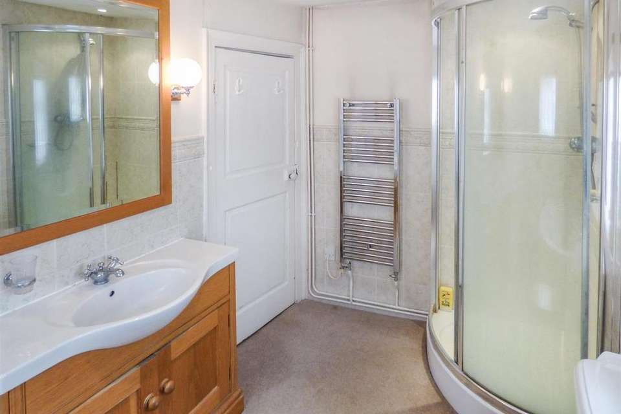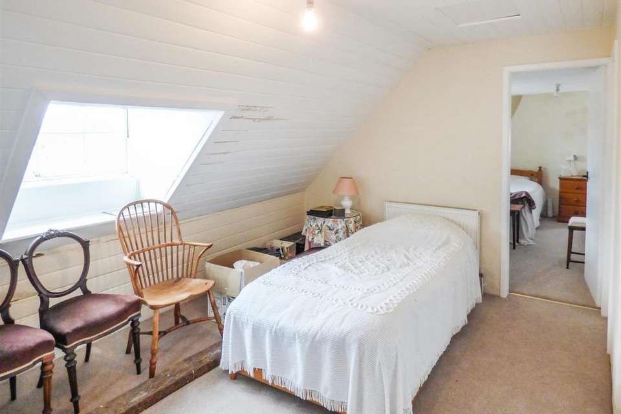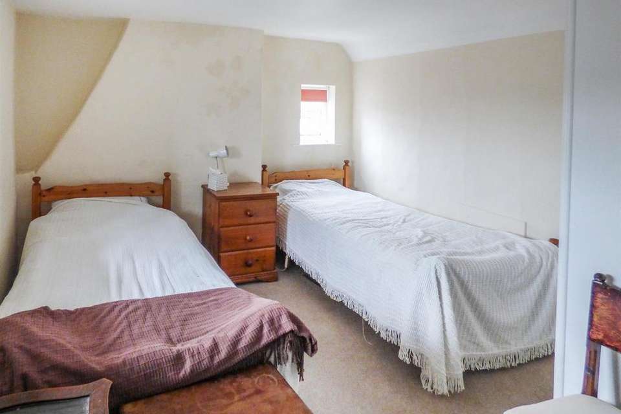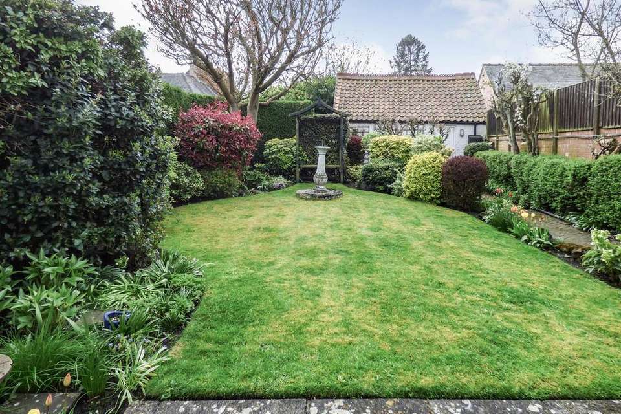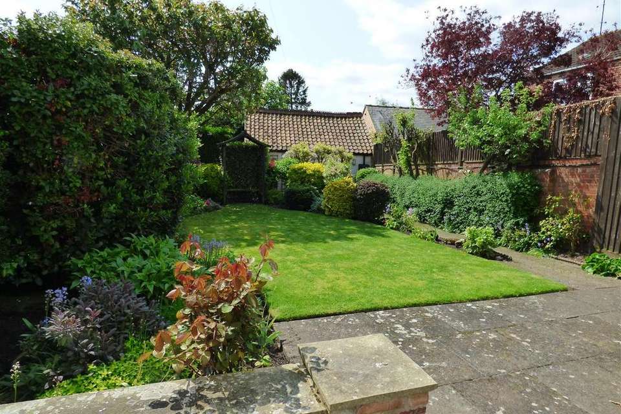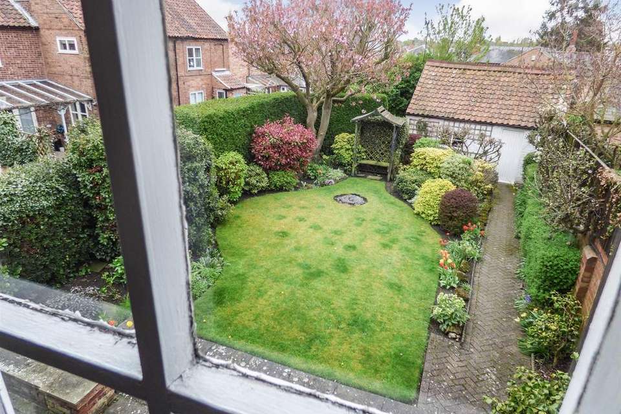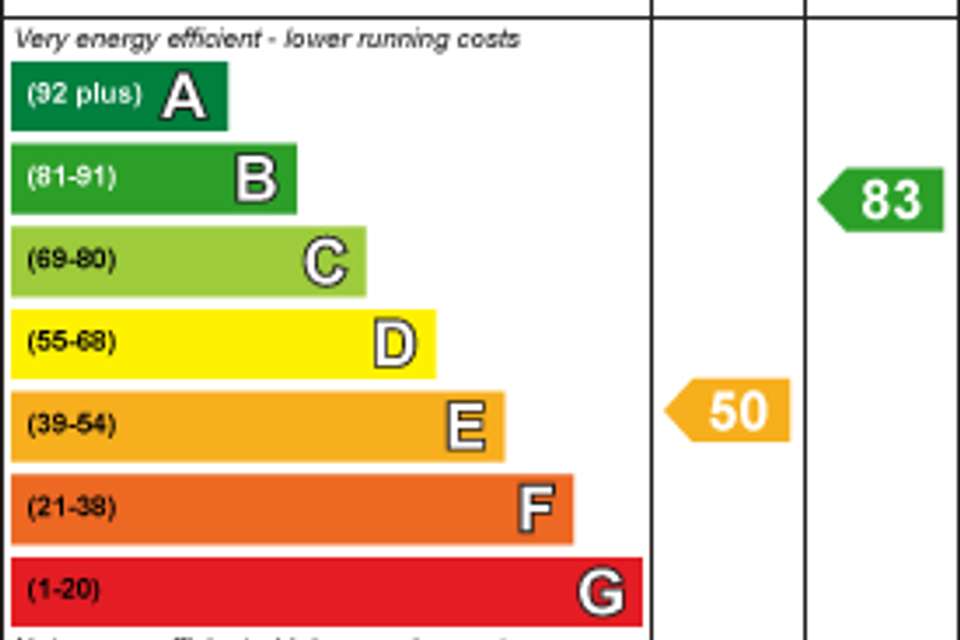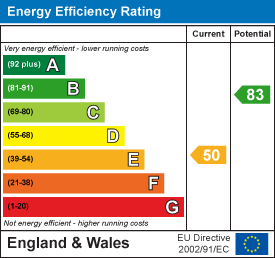5 bedroom detached house for sale
57 Westgate, Southwell NG25detached house
bedrooms
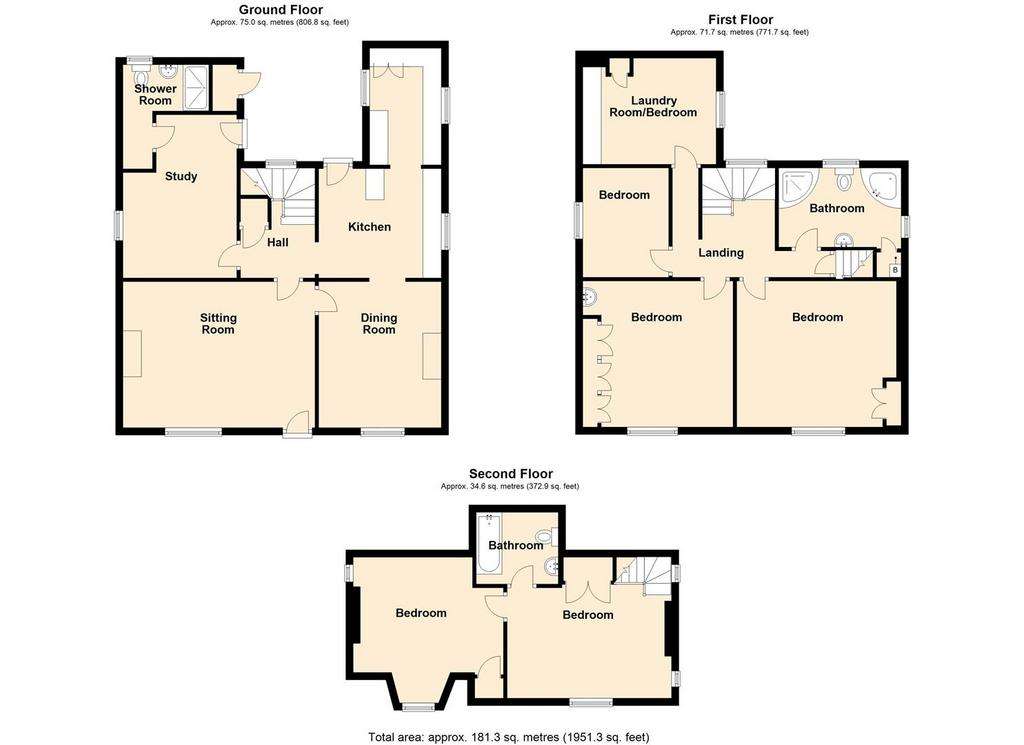
Property photos

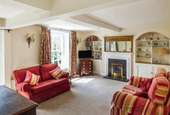
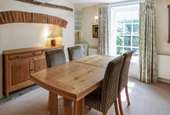
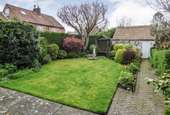
+16
Property description
A beautiful detached Grade II listed 3 storey house with bags of character in a sought after location in Southwell. Within walking distance of the town centre and all that it has to offer including shops, cafes, pubs, schools and entertainment.
This is a fabulous family home with five bedrooms over two floors and plenty of downstairs living space. The house retains lots of its period features with sash windows and fold back wooden shutters, exposed beams, fireplace with brick mantle and even the original brick arched cellar.
The front of the house faces out onto a gorgeous south facing private garden with double height hedge border. A much loved garden with lots of established plants and trees surrounding the lawn and patio area. A lovely spot to sit and soak up the sun throughout the day. There is also a double garage and private parking.
In need of some modernisation, but has been lived in and loved until very recently.
Courtyard - Accessed from the road, through the wrought iron and wooden gate is the entrance courtyard. With door to outside storage, side door to study and a beautiful stained glass main door through to the entrance area and kitchen
Entrance Kitchen - 2.9 x 3.2 (9'6" x 10'5") - A welcoming space when you enter with the warmth from the gas fired Aga greeting you as you walk in. Doorway through to the dining room and door to the hall. With beautiful hard wooden floors and a breakfast bar area with storage beneath to perch at. Fitted with high spec bespoke oak units and granite worktops. There is a small butlers sink beneath a window out to the side of the property and a step up into a further kitchen area.
Kitchen - 2.6 x 1.9 (8'6" x 6'2") - The bespoke oak units continue through here with full floor to ceiling larder units to the far end, a dresser style unit to one side and a run on base units to the opposite side. There is just tons of storage space in this kitchen as well as an integrated fridge freezer and dishwasher. There is a mixture of granite and resin worktops and a full size sink beneath a window looking out to the side of the property. There is a second window that looks out onto the courtyard.
Dining Room - 3.9 x 3.3 (12'9" x 10'9") - Through from the entrance kitchen is the dining room. With a large sash window and original folding shutters facing out onto the garden. There is a lovely open fireplace nook with exposed curved brick mantle and original beam. A great sized dining space with enough room for a large table. Door through to sitting room.
Sitting Room - 5.2 x 4 (17'0" x 13'1") - A gorgeously light and bright room with a large sash window with original folding shutters looking out onto the garden and a glass panelled door out to the patio area. This is a great sized sitting room with a central fireplace with gas fire and granite hearth. There is inbuilt storage and a curved nook to either side of the fireplace. Door through to hall.
Cellar - 3.2 x 2.8 (10'5" x 9'2") - Stone steps lead down to the original period cellar with a curved brick ceiling and cold stone and brick benches running down one side.
Study - 4.5 x 3.2 (14'9" x 10'5") - Study or second sitting room with window out to the side on the property and glass panelled door out to the courtyard area. Further door through to the downstairs bathroom.
Downstairs Bathroom - 2.8 x 2.3 (9'2" x 7'6") - Fitted with shower, sink and WC. Tiled floor and small window out to the back of the house.
Stairs To First Floor - The staircase is a lovely feature with a full turn landing and large window looking over the back of the property.
Bedroom 1 - 4.1 x 4 (13'5" x 13'1") - A large double bedroom with sliding sash window looking out over the garden. In built wardrobe/cupboard storage with double doors.
Bedroom 2 - 4 x 4 (13'1" x 13'1") - Another large double bedroom with fitted wardrobes running down the length of one wall. Vanity unit with sink and sliding sash window looking out over the garden.
Bedroom 3 - 2.9 x 2.3 (9'6" x 7'6") - A good sized single bedroom that could also be used as an office space. Vanity unit with sink. Window to the side of the house.
Bedroom 4/Laundry Room - 3.6 x 3 (11'9" x 9'10") - Currently used as a laundry room with sink and worktop with washer and dryer beneath. Could be converted back into a bedroom. Window to the side looking out over the courtyard.
Family Bathroom - 3.2 x 2.1 (10'5" x 6'10") - Family bathroom fitted with shower cubicle, corner spa bath, heated towel rail, WC and sink in a vanity unit with storage beneath. In built airing cupboard which also houses the boiler.
Bedroom 5/Dressing Room - 4.5 max x 3 (14'9" max x 9'10") - The stairs lead into bedroom 5, a bright room with 2 windows out to the side and a small dormer window looking out to the garden. There is potential here to convert the third floor into a large master suite with this area as a dressing room. Door through to bedroom 6 and door to ensuite bathroom (6'2" x 5'10") Fitted with bath, sink and WC.
Bedroom 6 - 3.7 x 2.9 (12'1" x 9'6") - Double sized bedroom with window to the side and small dormer window with window shelf looking over the garden. Exposed original beam over the window. Fitted wardrobe and storage cupboard.
Outside - There is off road parking in front of the double garage with electric door which sits at the end of the garden. This is accessed via a private road that runs down the side of Trinity House. From the garage and driveway there is a pedestrian gate that leads to a pathway that follows round the garden to the house. With a double height hedge to one side and a brick and fence wall to the other this garden is fully enclosed and not at all overlooked. It is a beautiful garden with an abundance of established plants and trees. There is a lawned area with pegaoda seating to one end and a large patio that runs the width of the house.
Further Information - The property is: Freehold. Council tax band: F. EPC rating: 50/E. All mains services are connected to the property. To arrange a viewing please contact Fenton Jones on[use Contact Agent Button] or [use Contact Agent Button]
This is a fabulous family home with five bedrooms over two floors and plenty of downstairs living space. The house retains lots of its period features with sash windows and fold back wooden shutters, exposed beams, fireplace with brick mantle and even the original brick arched cellar.
The front of the house faces out onto a gorgeous south facing private garden with double height hedge border. A much loved garden with lots of established plants and trees surrounding the lawn and patio area. A lovely spot to sit and soak up the sun throughout the day. There is also a double garage and private parking.
In need of some modernisation, but has been lived in and loved until very recently.
Courtyard - Accessed from the road, through the wrought iron and wooden gate is the entrance courtyard. With door to outside storage, side door to study and a beautiful stained glass main door through to the entrance area and kitchen
Entrance Kitchen - 2.9 x 3.2 (9'6" x 10'5") - A welcoming space when you enter with the warmth from the gas fired Aga greeting you as you walk in. Doorway through to the dining room and door to the hall. With beautiful hard wooden floors and a breakfast bar area with storage beneath to perch at. Fitted with high spec bespoke oak units and granite worktops. There is a small butlers sink beneath a window out to the side of the property and a step up into a further kitchen area.
Kitchen - 2.6 x 1.9 (8'6" x 6'2") - The bespoke oak units continue through here with full floor to ceiling larder units to the far end, a dresser style unit to one side and a run on base units to the opposite side. There is just tons of storage space in this kitchen as well as an integrated fridge freezer and dishwasher. There is a mixture of granite and resin worktops and a full size sink beneath a window looking out to the side of the property. There is a second window that looks out onto the courtyard.
Dining Room - 3.9 x 3.3 (12'9" x 10'9") - Through from the entrance kitchen is the dining room. With a large sash window and original folding shutters facing out onto the garden. There is a lovely open fireplace nook with exposed curved brick mantle and original beam. A great sized dining space with enough room for a large table. Door through to sitting room.
Sitting Room - 5.2 x 4 (17'0" x 13'1") - A gorgeously light and bright room with a large sash window with original folding shutters looking out onto the garden and a glass panelled door out to the patio area. This is a great sized sitting room with a central fireplace with gas fire and granite hearth. There is inbuilt storage and a curved nook to either side of the fireplace. Door through to hall.
Cellar - 3.2 x 2.8 (10'5" x 9'2") - Stone steps lead down to the original period cellar with a curved brick ceiling and cold stone and brick benches running down one side.
Study - 4.5 x 3.2 (14'9" x 10'5") - Study or second sitting room with window out to the side on the property and glass panelled door out to the courtyard area. Further door through to the downstairs bathroom.
Downstairs Bathroom - 2.8 x 2.3 (9'2" x 7'6") - Fitted with shower, sink and WC. Tiled floor and small window out to the back of the house.
Stairs To First Floor - The staircase is a lovely feature with a full turn landing and large window looking over the back of the property.
Bedroom 1 - 4.1 x 4 (13'5" x 13'1") - A large double bedroom with sliding sash window looking out over the garden. In built wardrobe/cupboard storage with double doors.
Bedroom 2 - 4 x 4 (13'1" x 13'1") - Another large double bedroom with fitted wardrobes running down the length of one wall. Vanity unit with sink and sliding sash window looking out over the garden.
Bedroom 3 - 2.9 x 2.3 (9'6" x 7'6") - A good sized single bedroom that could also be used as an office space. Vanity unit with sink. Window to the side of the house.
Bedroom 4/Laundry Room - 3.6 x 3 (11'9" x 9'10") - Currently used as a laundry room with sink and worktop with washer and dryer beneath. Could be converted back into a bedroom. Window to the side looking out over the courtyard.
Family Bathroom - 3.2 x 2.1 (10'5" x 6'10") - Family bathroom fitted with shower cubicle, corner spa bath, heated towel rail, WC and sink in a vanity unit with storage beneath. In built airing cupboard which also houses the boiler.
Bedroom 5/Dressing Room - 4.5 max x 3 (14'9" max x 9'10") - The stairs lead into bedroom 5, a bright room with 2 windows out to the side and a small dormer window looking out to the garden. There is potential here to convert the third floor into a large master suite with this area as a dressing room. Door through to bedroom 6 and door to ensuite bathroom (6'2" x 5'10") Fitted with bath, sink and WC.
Bedroom 6 - 3.7 x 2.9 (12'1" x 9'6") - Double sized bedroom with window to the side and small dormer window with window shelf looking over the garden. Exposed original beam over the window. Fitted wardrobe and storage cupboard.
Outside - There is off road parking in front of the double garage with electric door which sits at the end of the garden. This is accessed via a private road that runs down the side of Trinity House. From the garage and driveway there is a pedestrian gate that leads to a pathway that follows round the garden to the house. With a double height hedge to one side and a brick and fence wall to the other this garden is fully enclosed and not at all overlooked. It is a beautiful garden with an abundance of established plants and trees. There is a lawned area with pegaoda seating to one end and a large patio that runs the width of the house.
Further Information - The property is: Freehold. Council tax band: F. EPC rating: 50/E. All mains services are connected to the property. To arrange a viewing please contact Fenton Jones on[use Contact Agent Button] or [use Contact Agent Button]
Interested in this property?
Council tax
First listed
Over a month agoEnergy Performance Certificate
57 Westgate, Southwell NG25
Marketed by
Fenton Jones - Southwell 7 Church Street, Southwell, Nottingham NG25 0HQPlacebuzz mortgage repayment calculator
Monthly repayment
The Est. Mortgage is for a 25 years repayment mortgage based on a 10% deposit and a 5.5% annual interest. It is only intended as a guide. Make sure you obtain accurate figures from your lender before committing to any mortgage. Your home may be repossessed if you do not keep up repayments on a mortgage.
57 Westgate, Southwell NG25 - Streetview
DISCLAIMER: Property descriptions and related information displayed on this page are marketing materials provided by Fenton Jones - Southwell. Placebuzz does not warrant or accept any responsibility for the accuracy or completeness of the property descriptions or related information provided here and they do not constitute property particulars. Please contact Fenton Jones - Southwell for full details and further information.





