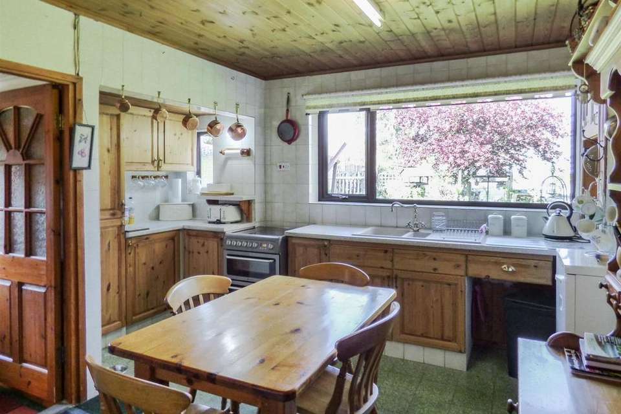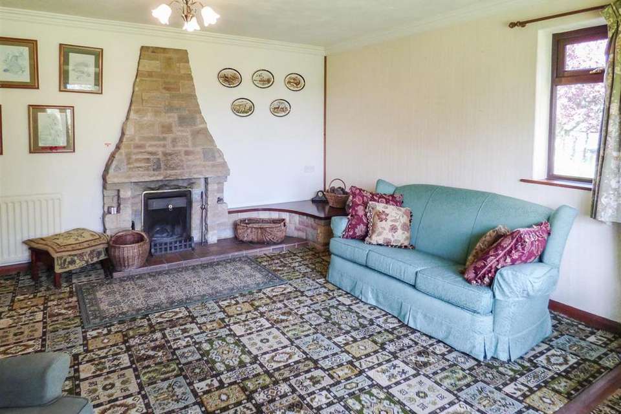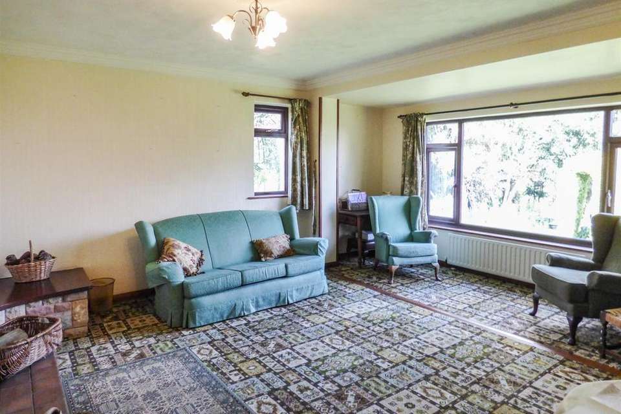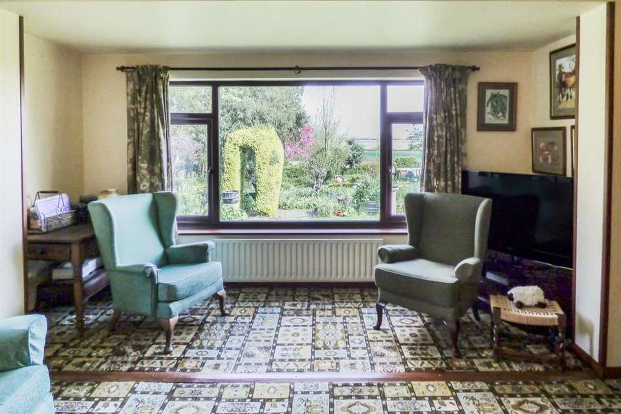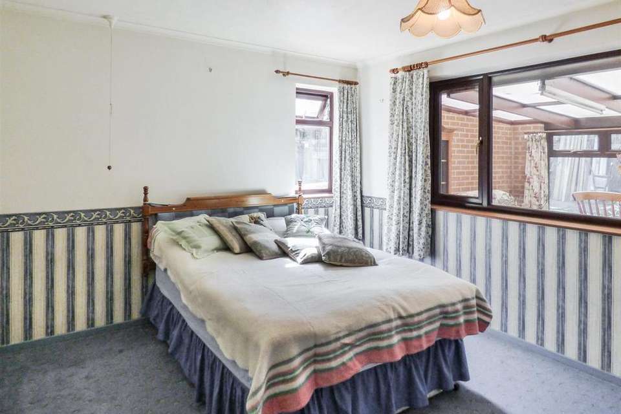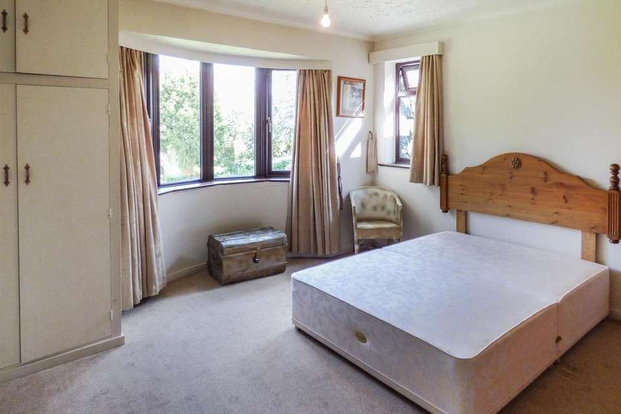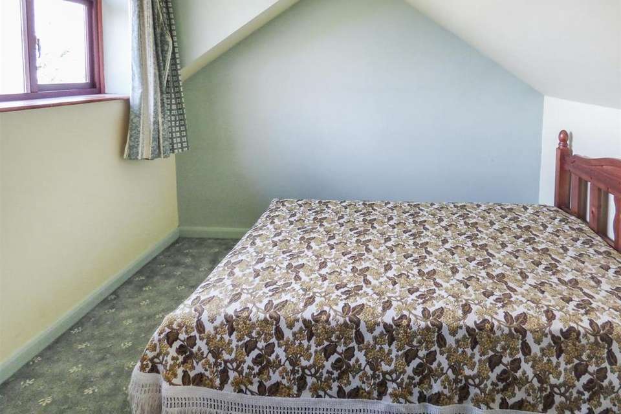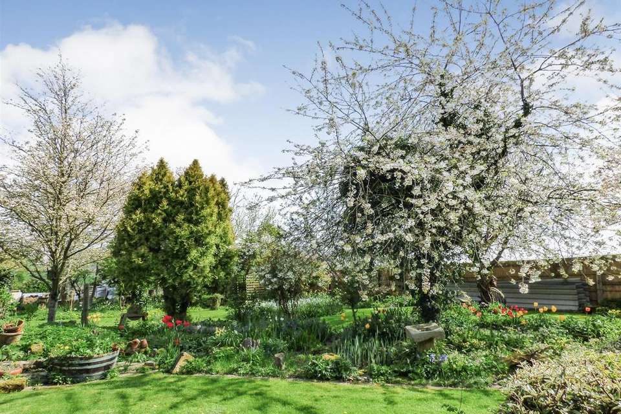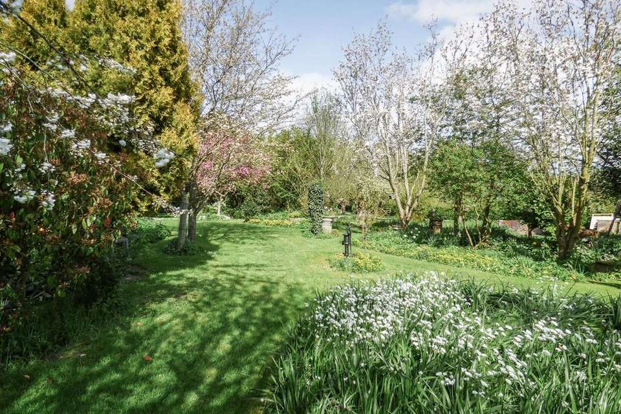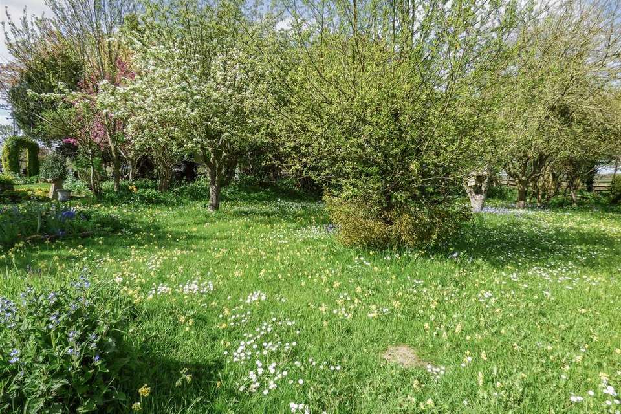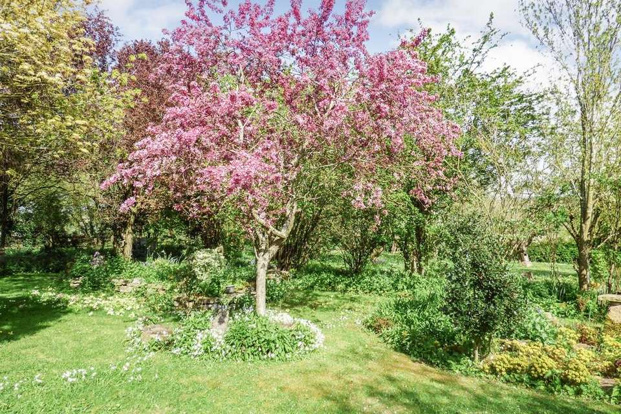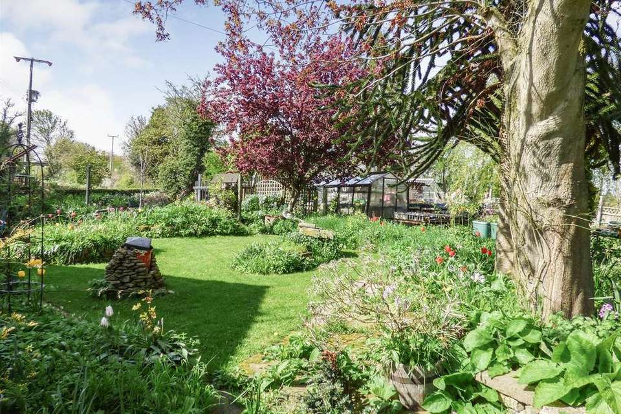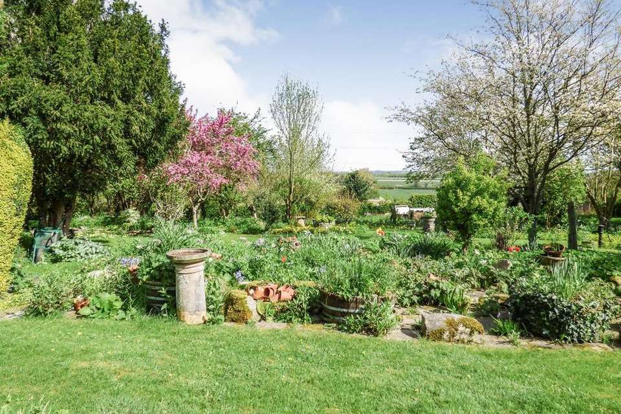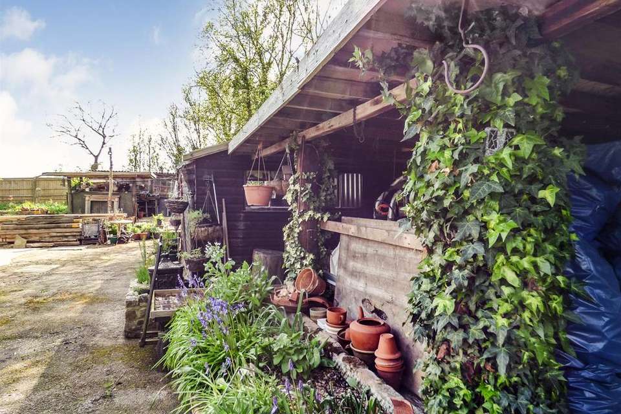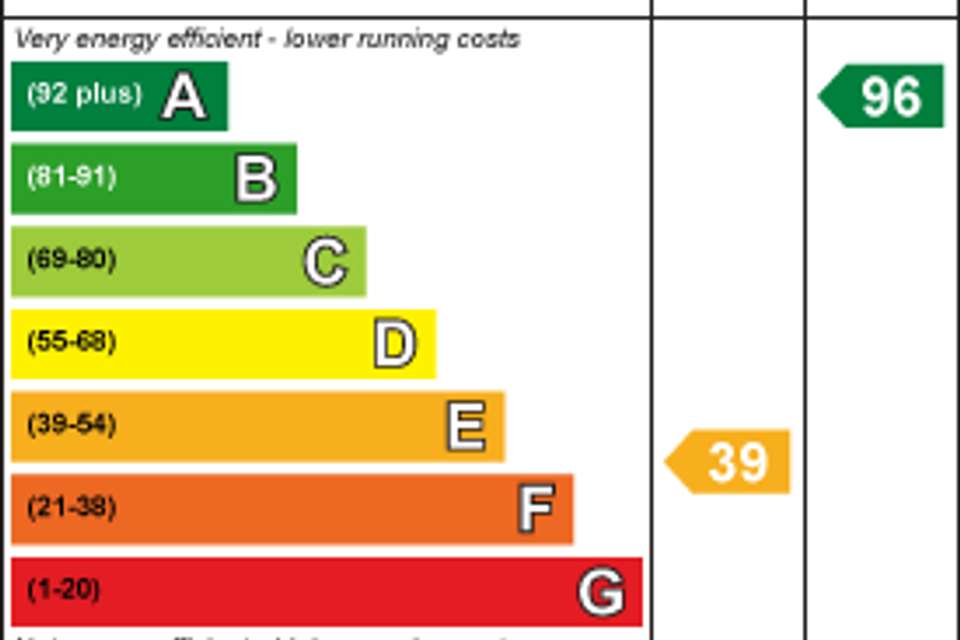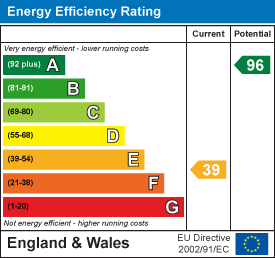3 bedroom detached house for sale
Ollerton Road, Newark NG23detached house
bedrooms
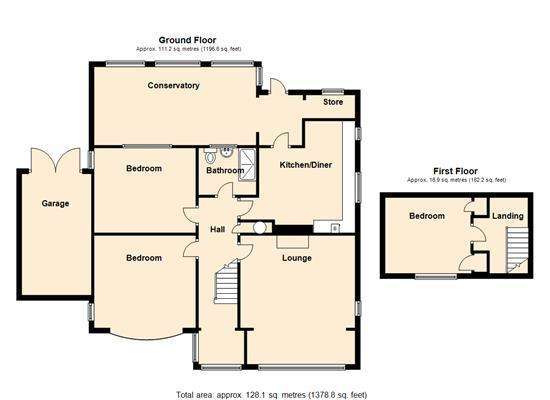
Property photos

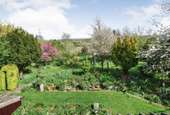
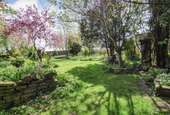
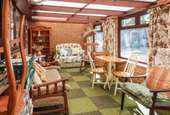
+15
Property description
Fabulous development opportunity with loads of potential. This property sits on a plot of approx 1.5 acres with stunning views of the gardens and countryside beyond. It has the potential to extend or even rebuild and create a fabulous family home on a large plot in the countryside subject to the necessary consents.
The garden is just fantastic and has very clearly been a labour of love over many years. There is a wildflower meadow to the bottom of the garden with a fruit orchard, lots of lawned grass areas, raised stone flower beds and a nursery garden with several greenhouses to the side of the property. There are cherry blossoms trees, countless beautiful different plants and flowers: you cannot fail to love this garden.
The house itself is in need of modernisation, although it has been lived in until recently. It has three double bedrooms, a generous sized living room and garden room to the rear. The loft has been extended into to provide the third double bedroom. There are several outbuildings to the side and far end of the private gated driveway which could possibly be redeveloped subject to the necessary consents.
This could be a really stunning family home with unrivalled gardens in beautiful rural setting.
Entrance Hall - The front door opens into the hallway with storage cupboard, archway through to the conservatory and door through to the kitchen.
Conservatory - 6.2 x 3 (20'4" x 9'10") - Brick and glass conservatory room with windows looking out to the driveway and outbuildings.
Kitchen - 4.2 x 3.7 (13'9" x 12'1") - With pine base and eye level units, intergrated fridge freezer and a freestanding oven. There is a 1 1/2 sink underneath a large window looking out to the side garden and nursery beyond.
Hallway - With doors to the bathroom, sitting room and two bedrooms. To the end of the hallway is a lovely reading nook with space for a chair and windows looking out onto the stunning gardens. Stairway up to the first floor.
Bathroom - 2.2 x 1.7 (7'2" x 5'6") - Fitted with a large walk in shower, sink in vanity unit with storage beneath and WC. Fully tiled.
Sitting Room - 4.4 x 5.2 (14'5" x 17'0") - A beautifully light room with a huge window to the far end looking out onto the stunning gardens. There is also a smaller window to the side of the house. There is an open fireplace with stone chimney, tiled hearth and stone display area.
Bedroom 1 - 3.9 x 3.5 (12'9" x 11'5") - A large double bedroom with two windows a bay to the rear and and a smaller window to the side giving beautiful views out over the garden and countryside beyond. To the side of the bay window is a ceiling to floor fitted wardrobe with additional storage.
Bedroom 2 - 3.9 x 3.4 (12'9" x 11'1") - A large double bedroom with window out to the side garden and garden room
Stairs To First Floor - There is a landing area to the top of the stairs; off of which is a door through to a large loft storage area and a door to bedroom 3.
Bedroom 3 - 3.2 x 2.9 (10'5" x 9'6") - A double bedroom with window looking out over the garden and beyond. Fitted cupboard storage.
Outside - Large private gated driveway with plenty of space to park several cars. Main front door to the property accessed from the driveway and double garage to the side of the house. There are a number of outbuildings to the side and end of the driveway.
The gardens here wrap around both sides of the property with a nursery to one side and main garden area to the rear of the house. The gardens here are stunning and there are so many different areas to explore and enjoy.
Further Information - COUNCIL TAX BAND: D
EPC RATING: 39/E
SERVICES: Mains electricity is connected to the property. The property has oil central heating and a septic tank. VIEWING: To arrange a viewing please contact Fenton Jones on[use Contact Agent Button] or [use Contact Agent Button]
The garden is just fantastic and has very clearly been a labour of love over many years. There is a wildflower meadow to the bottom of the garden with a fruit orchard, lots of lawned grass areas, raised stone flower beds and a nursery garden with several greenhouses to the side of the property. There are cherry blossoms trees, countless beautiful different plants and flowers: you cannot fail to love this garden.
The house itself is in need of modernisation, although it has been lived in until recently. It has three double bedrooms, a generous sized living room and garden room to the rear. The loft has been extended into to provide the third double bedroom. There are several outbuildings to the side and far end of the private gated driveway which could possibly be redeveloped subject to the necessary consents.
This could be a really stunning family home with unrivalled gardens in beautiful rural setting.
Entrance Hall - The front door opens into the hallway with storage cupboard, archway through to the conservatory and door through to the kitchen.
Conservatory - 6.2 x 3 (20'4" x 9'10") - Brick and glass conservatory room with windows looking out to the driveway and outbuildings.
Kitchen - 4.2 x 3.7 (13'9" x 12'1") - With pine base and eye level units, intergrated fridge freezer and a freestanding oven. There is a 1 1/2 sink underneath a large window looking out to the side garden and nursery beyond.
Hallway - With doors to the bathroom, sitting room and two bedrooms. To the end of the hallway is a lovely reading nook with space for a chair and windows looking out onto the stunning gardens. Stairway up to the first floor.
Bathroom - 2.2 x 1.7 (7'2" x 5'6") - Fitted with a large walk in shower, sink in vanity unit with storage beneath and WC. Fully tiled.
Sitting Room - 4.4 x 5.2 (14'5" x 17'0") - A beautifully light room with a huge window to the far end looking out onto the stunning gardens. There is also a smaller window to the side of the house. There is an open fireplace with stone chimney, tiled hearth and stone display area.
Bedroom 1 - 3.9 x 3.5 (12'9" x 11'5") - A large double bedroom with two windows a bay to the rear and and a smaller window to the side giving beautiful views out over the garden and countryside beyond. To the side of the bay window is a ceiling to floor fitted wardrobe with additional storage.
Bedroom 2 - 3.9 x 3.4 (12'9" x 11'1") - A large double bedroom with window out to the side garden and garden room
Stairs To First Floor - There is a landing area to the top of the stairs; off of which is a door through to a large loft storage area and a door to bedroom 3.
Bedroom 3 - 3.2 x 2.9 (10'5" x 9'6") - A double bedroom with window looking out over the garden and beyond. Fitted cupboard storage.
Outside - Large private gated driveway with plenty of space to park several cars. Main front door to the property accessed from the driveway and double garage to the side of the house. There are a number of outbuildings to the side and end of the driveway.
The gardens here wrap around both sides of the property with a nursery to one side and main garden area to the rear of the house. The gardens here are stunning and there are so many different areas to explore and enjoy.
Further Information - COUNCIL TAX BAND: D
EPC RATING: 39/E
SERVICES: Mains electricity is connected to the property. The property has oil central heating and a septic tank. VIEWING: To arrange a viewing please contact Fenton Jones on[use Contact Agent Button] or [use Contact Agent Button]
Interested in this property?
Council tax
First listed
Over a month agoEnergy Performance Certificate
Ollerton Road, Newark NG23
Marketed by
Fenton Jones - Southwell 7 Church Street, Southwell, Nottingham NG25 0HQPlacebuzz mortgage repayment calculator
Monthly repayment
The Est. Mortgage is for a 25 years repayment mortgage based on a 10% deposit and a 5.5% annual interest. It is only intended as a guide. Make sure you obtain accurate figures from your lender before committing to any mortgage. Your home may be repossessed if you do not keep up repayments on a mortgage.
Ollerton Road, Newark NG23 - Streetview
DISCLAIMER: Property descriptions and related information displayed on this page are marketing materials provided by Fenton Jones - Southwell. Placebuzz does not warrant or accept any responsibility for the accuracy or completeness of the property descriptions or related information provided here and they do not constitute property particulars. Please contact Fenton Jones - Southwell for full details and further information.





