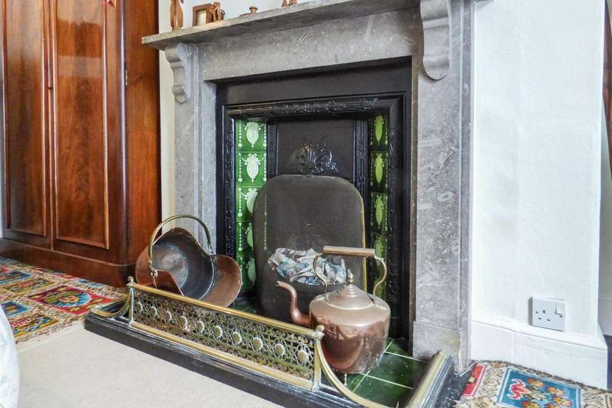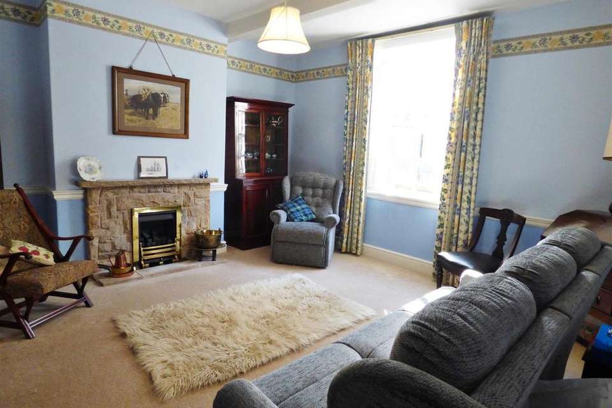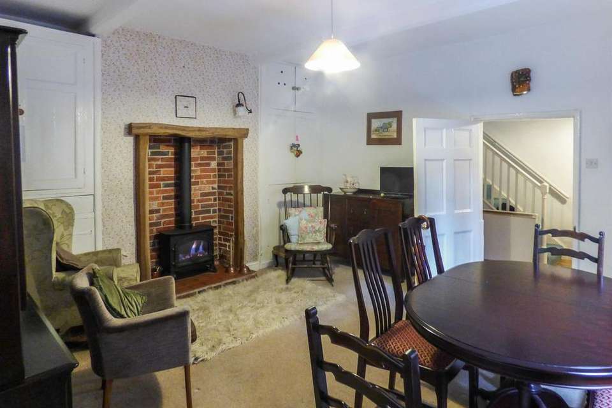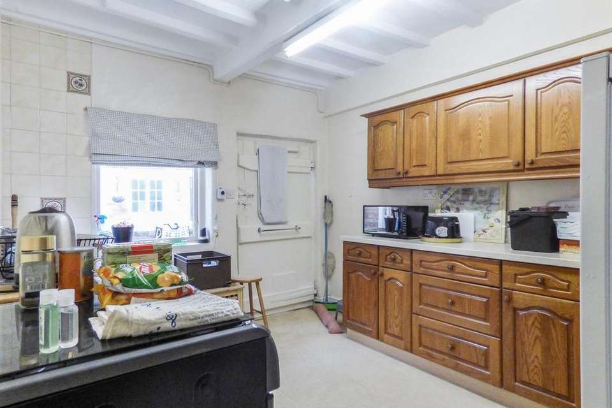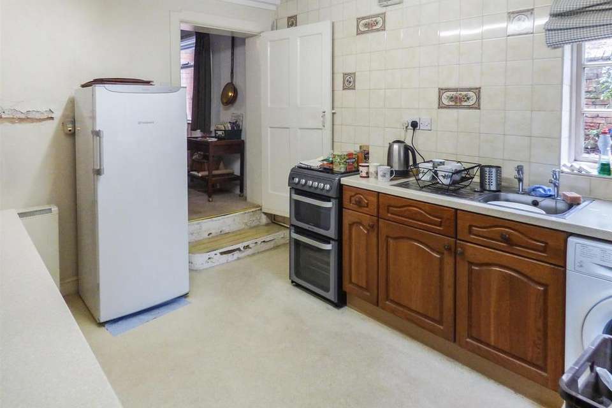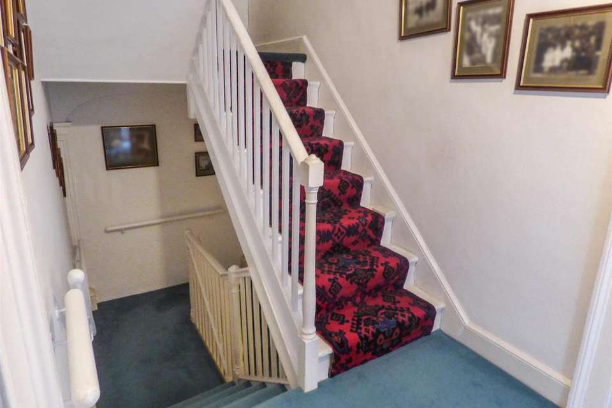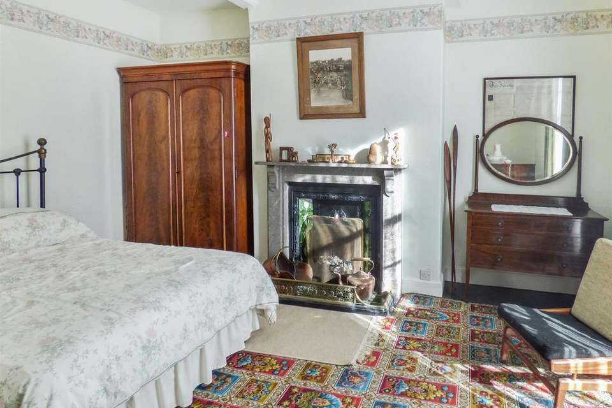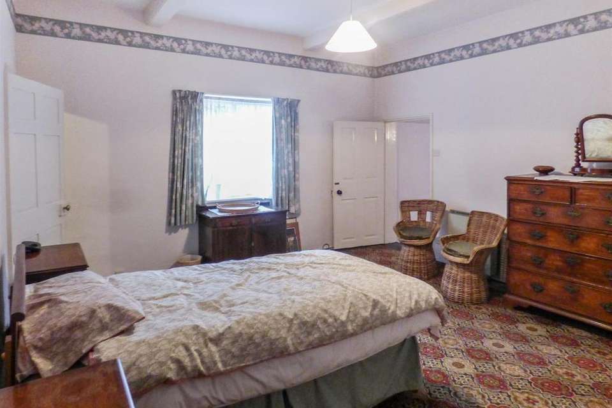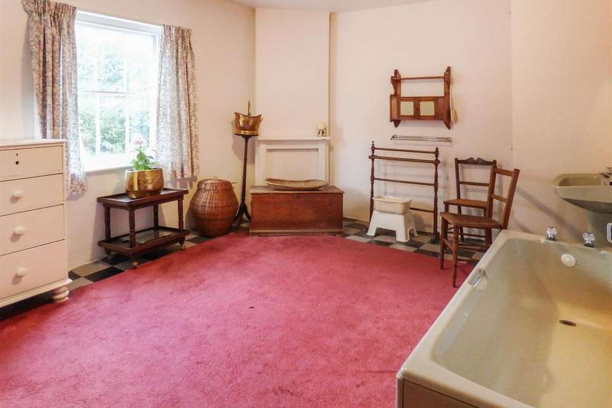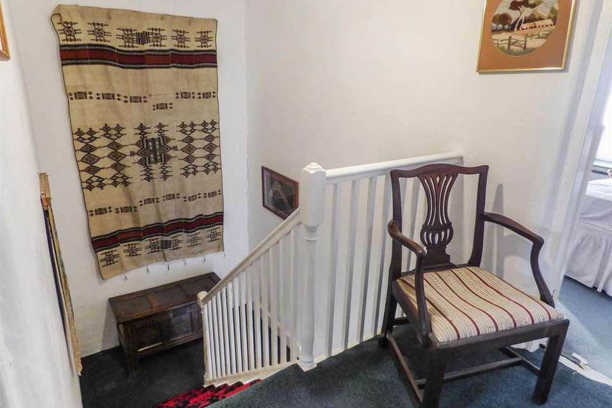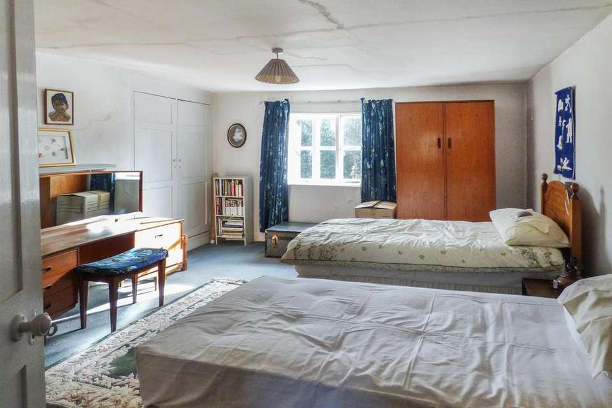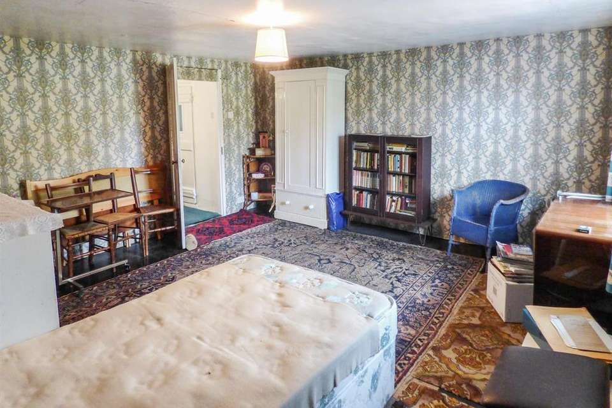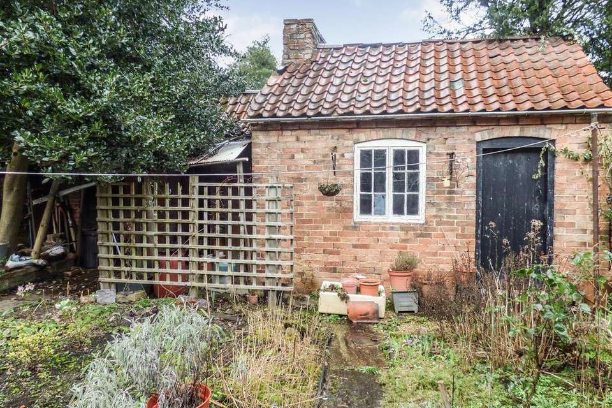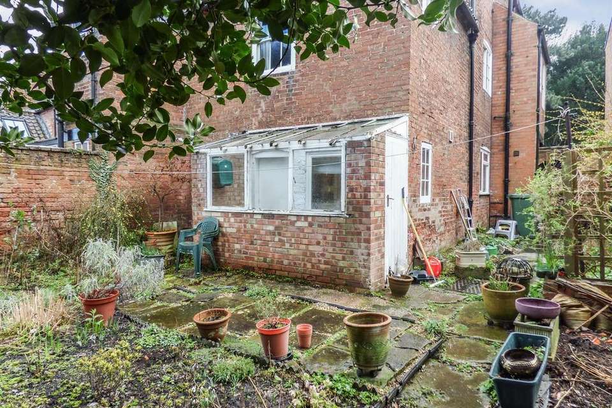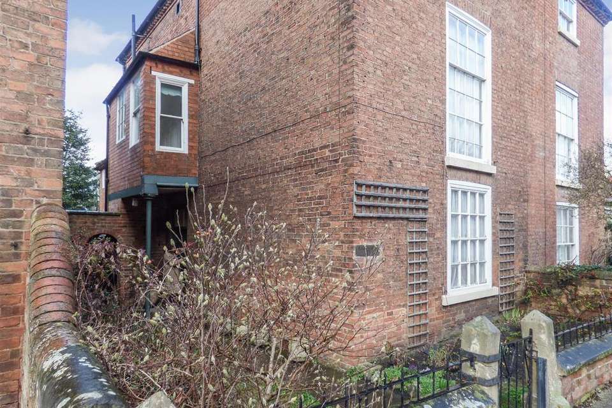4 bedroom town house for sale
Easthorpe, Southwell NG25terraced house
bedrooms
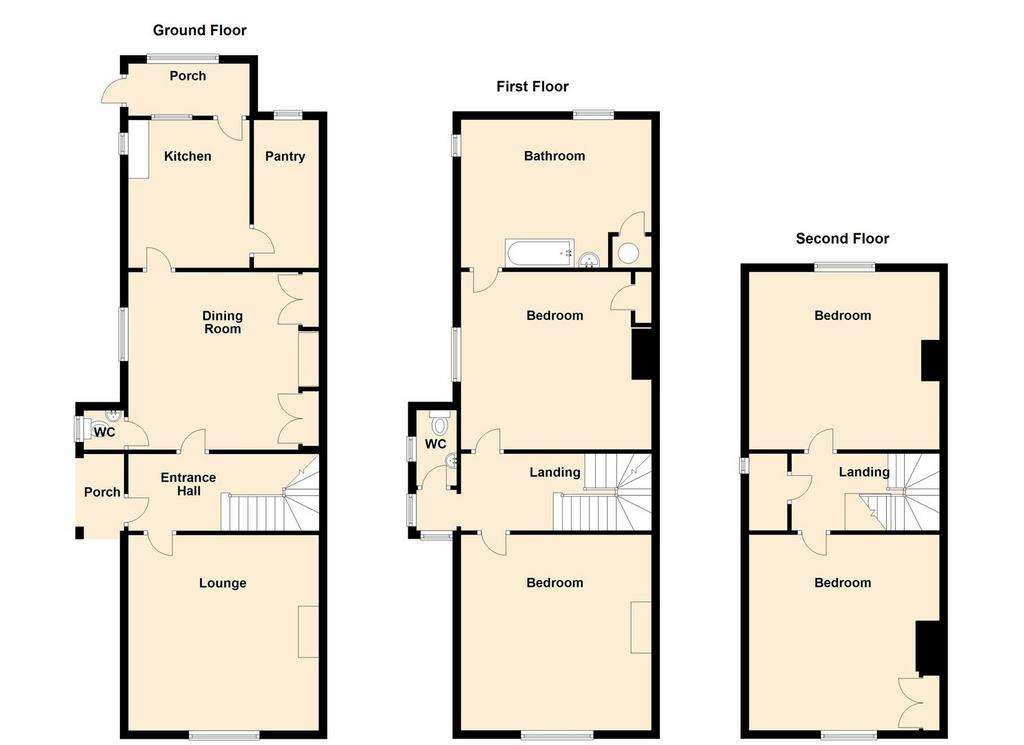
Property photos

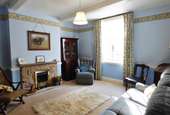
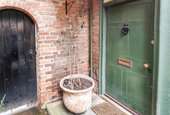
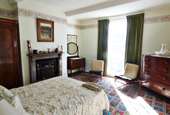
+15
Property description
Rare opportunity to own this generously sized Grade II Listed property that has been loved by the same family for nearly 100 years.
We are delighted to be able to bring this classic period property to market. These houses don't come on the market very often, especially not with so many of the original features still in tact. Such an exciting opportunity for someone who is looking for a period project.
Although modernisation is required, it has been happily lived in until very recently.
This semi detached property sits beautifully on the road through Easthorpe, right in the heart of Southwell with the Minster, schools, shops and other amenities right on your doorstep.
Front Garden - The front door is at the side of the property and can be easily accessed via the pretty stone path through the iron gate.
Entrance Hall - With beautiful parquet flooring and sizeable storage to the end of the hallway and underneath the staircase. Door leading off to the right to the sitting room and left to the dining room and kitchen.
Sitting Room - 4.6 x 4.8 (15'1" x 15'8") - Leading off from the main entrance hall is the spacious, light, bright sitting room with original sash window facing out to the front of the property. The high ceilings and original doors reflect the period character throughout. With a central fireplace with gas fire and stone hearth.
Dining Room - 4.2 x 4.3 (13'9" x 14'1") - The high ceilings continue into the dining room with a beautiful inglenook fireplace and gas stove as the focal point of this room. There are built in storage cupboards to either side of the fireplace, and a window out to the side garden.
Wc - There is a handy WC and sink located off the dining room.
Kitchen - 3.5 x 2.9 (11'5" x 9'6") - In definite need of modernisation but has loads of potential. The 2 windows, one to the side and one looking out over the back garden, make this room a lovely bright space. There is a generously sized walk in pantry leading off the main kitchen with the original butcher's stone still in situ. Access from the kitchen out to the garden is via the glass covered porch.
Stairs To Second Floor - An impressive set of wooden staircases with a full turn landing heads up to the first floor. At the top of the staircase in a large landing with double aspect windows and access to a w.c
Wc - Small WC and sink located off the second floor landing
Bedroom 1 - 4.8 x 4.7 (15'8" x 15'5") - A spacious room with lovely high ceilings and charming original features. The floor to ceiling sash window gives a front aspect view and fills the room with warm light. There is a working fireplace with original tiles, hearth, marble mantle and surround.
Bedroom 2 - 4.2 x 4.6 (13'9" x 15'1") - The lovely high ceilings continue into the second generously sized double bedroom. With a window to the side of the house and original fireplace feature.
Bathroom - 4.5 x 3.6 (14'9" x 11'9") - With stairs down from Bedroom 2 this is a huge, but quirky, family bathroom. With its own fireplace and fabulous black and white chequered floor tiles. Bath and sink set fitted.
Stairs To Third Floor - Another beautiful full turn staircase leading up to the third floor with a small room with window accessed via the landing. Potential here to convert to WC subject to the necessary planning.
Bedroom 3 - 4.8 x 4.6 (15'8" x 15'1") - Situated on the third floor, this room is another spacious double room. With a window to the front of the property and fitted double door cupboard.
Bedroom 4 - 4.6 x 4.2 (15'1" x 13'9") - This fourth double bedroom is also found on the third floor to the rear of the property with a window overlooking the back garden.
Garden - With access from both the side and rear of the property the garden runs down the side and along the back of the house. With paved areas, a raised bed and a generous outhouse and covered storage area. It is in need of some tlc but could be a fabulous outside space.
Further Information - TENURE: Freehold. COUNCIL TAX BAND: E. EPC RATING: Exempt as Grade 2 Listed. SERVICES: All mains services are connected to the property. VIEWING: To arrange a viewing please contact Fenton Jones on[use Contact Agent Button] or [use Contact Agent Button]
We are delighted to be able to bring this classic period property to market. These houses don't come on the market very often, especially not with so many of the original features still in tact. Such an exciting opportunity for someone who is looking for a period project.
Although modernisation is required, it has been happily lived in until very recently.
This semi detached property sits beautifully on the road through Easthorpe, right in the heart of Southwell with the Minster, schools, shops and other amenities right on your doorstep.
Front Garden - The front door is at the side of the property and can be easily accessed via the pretty stone path through the iron gate.
Entrance Hall - With beautiful parquet flooring and sizeable storage to the end of the hallway and underneath the staircase. Door leading off to the right to the sitting room and left to the dining room and kitchen.
Sitting Room - 4.6 x 4.8 (15'1" x 15'8") - Leading off from the main entrance hall is the spacious, light, bright sitting room with original sash window facing out to the front of the property. The high ceilings and original doors reflect the period character throughout. With a central fireplace with gas fire and stone hearth.
Dining Room - 4.2 x 4.3 (13'9" x 14'1") - The high ceilings continue into the dining room with a beautiful inglenook fireplace and gas stove as the focal point of this room. There are built in storage cupboards to either side of the fireplace, and a window out to the side garden.
Wc - There is a handy WC and sink located off the dining room.
Kitchen - 3.5 x 2.9 (11'5" x 9'6") - In definite need of modernisation but has loads of potential. The 2 windows, one to the side and one looking out over the back garden, make this room a lovely bright space. There is a generously sized walk in pantry leading off the main kitchen with the original butcher's stone still in situ. Access from the kitchen out to the garden is via the glass covered porch.
Stairs To Second Floor - An impressive set of wooden staircases with a full turn landing heads up to the first floor. At the top of the staircase in a large landing with double aspect windows and access to a w.c
Wc - Small WC and sink located off the second floor landing
Bedroom 1 - 4.8 x 4.7 (15'8" x 15'5") - A spacious room with lovely high ceilings and charming original features. The floor to ceiling sash window gives a front aspect view and fills the room with warm light. There is a working fireplace with original tiles, hearth, marble mantle and surround.
Bedroom 2 - 4.2 x 4.6 (13'9" x 15'1") - The lovely high ceilings continue into the second generously sized double bedroom. With a window to the side of the house and original fireplace feature.
Bathroom - 4.5 x 3.6 (14'9" x 11'9") - With stairs down from Bedroom 2 this is a huge, but quirky, family bathroom. With its own fireplace and fabulous black and white chequered floor tiles. Bath and sink set fitted.
Stairs To Third Floor - Another beautiful full turn staircase leading up to the third floor with a small room with window accessed via the landing. Potential here to convert to WC subject to the necessary planning.
Bedroom 3 - 4.8 x 4.6 (15'8" x 15'1") - Situated on the third floor, this room is another spacious double room. With a window to the front of the property and fitted double door cupboard.
Bedroom 4 - 4.6 x 4.2 (15'1" x 13'9") - This fourth double bedroom is also found on the third floor to the rear of the property with a window overlooking the back garden.
Garden - With access from both the side and rear of the property the garden runs down the side and along the back of the house. With paved areas, a raised bed and a generous outhouse and covered storage area. It is in need of some tlc but could be a fabulous outside space.
Further Information - TENURE: Freehold. COUNCIL TAX BAND: E. EPC RATING: Exempt as Grade 2 Listed. SERVICES: All mains services are connected to the property. VIEWING: To arrange a viewing please contact Fenton Jones on[use Contact Agent Button] or [use Contact Agent Button]
Council tax
First listed
Over a month agoEasthorpe, Southwell NG25
Placebuzz mortgage repayment calculator
Monthly repayment
The Est. Mortgage is for a 25 years repayment mortgage based on a 10% deposit and a 5.5% annual interest. It is only intended as a guide. Make sure you obtain accurate figures from your lender before committing to any mortgage. Your home may be repossessed if you do not keep up repayments on a mortgage.
Easthorpe, Southwell NG25 - Streetview
DISCLAIMER: Property descriptions and related information displayed on this page are marketing materials provided by Fenton Jones - Southwell. Placebuzz does not warrant or accept any responsibility for the accuracy or completeness of the property descriptions or related information provided here and they do not constitute property particulars. Please contact Fenton Jones - Southwell for full details and further information.





