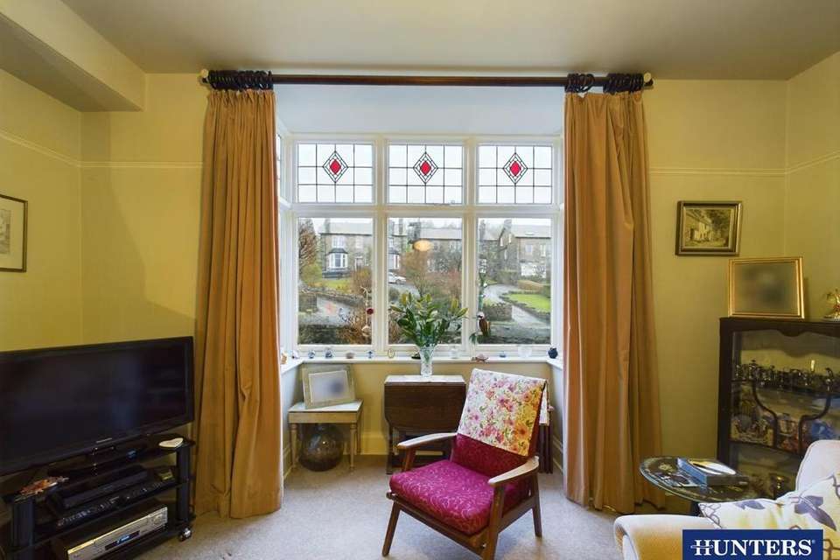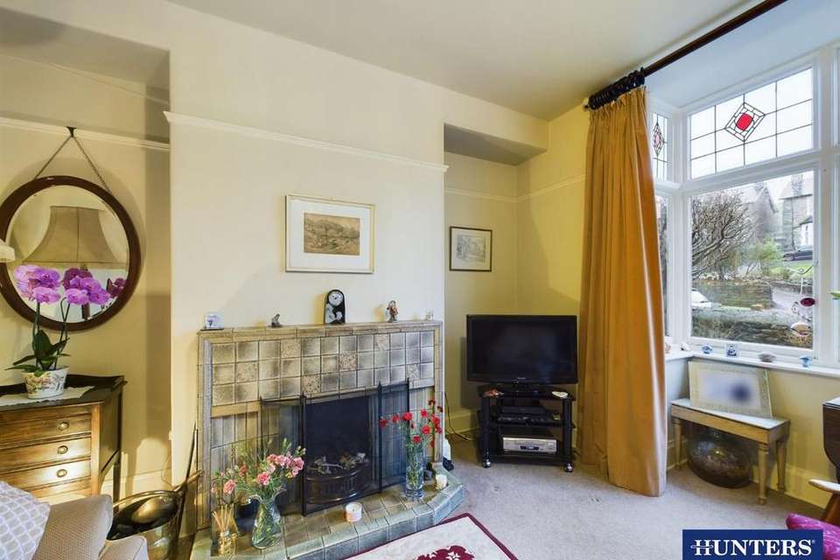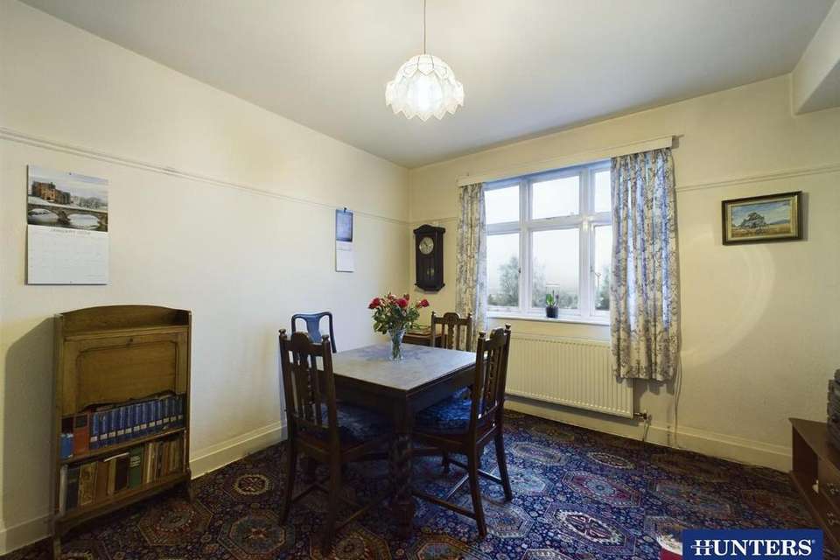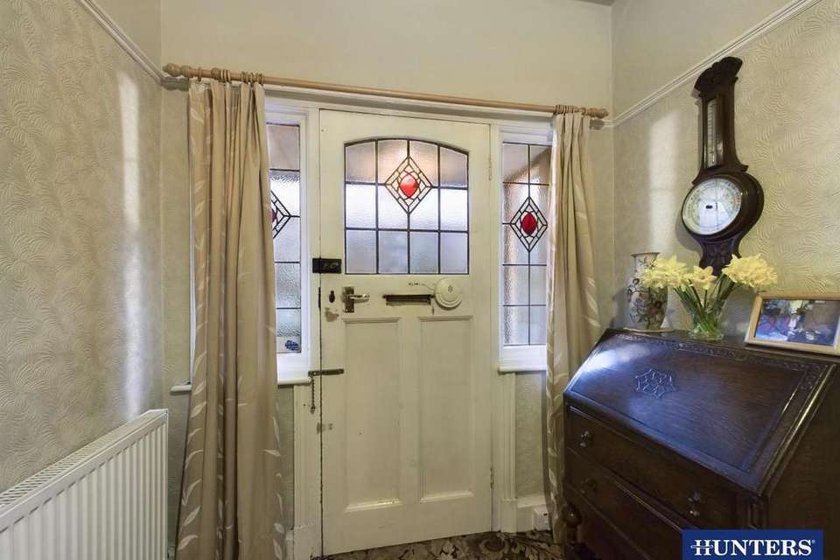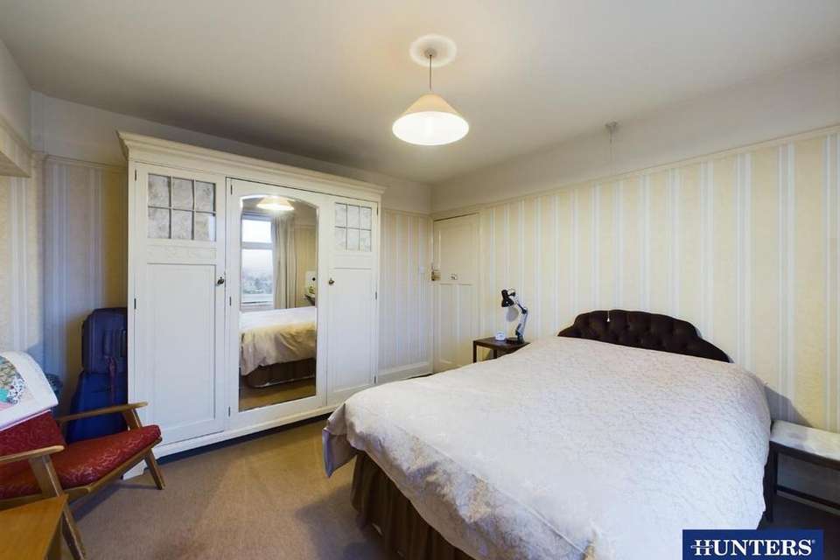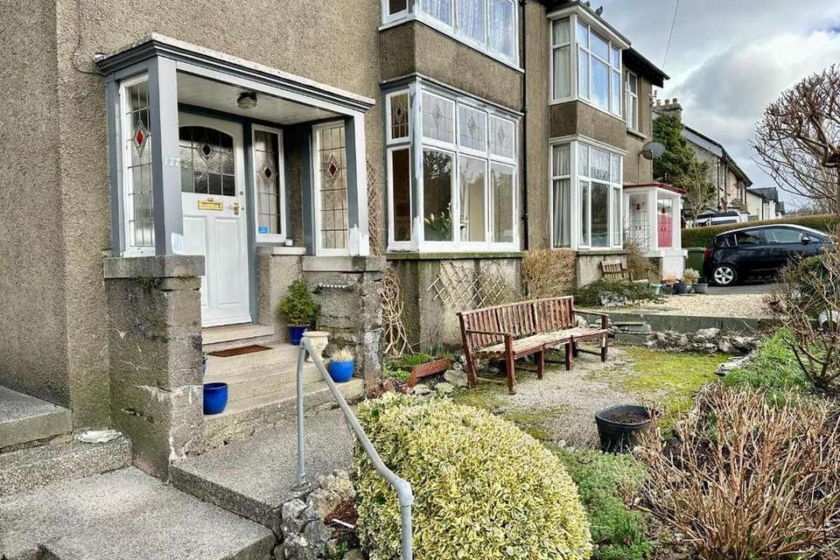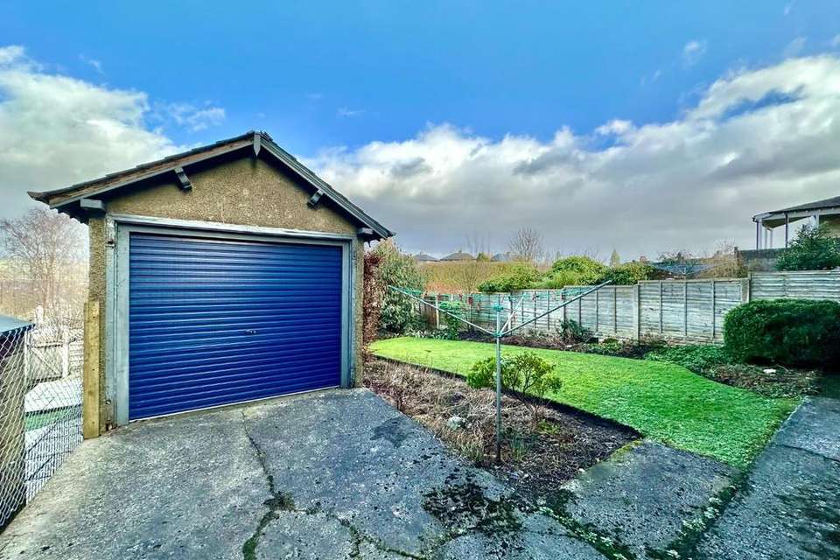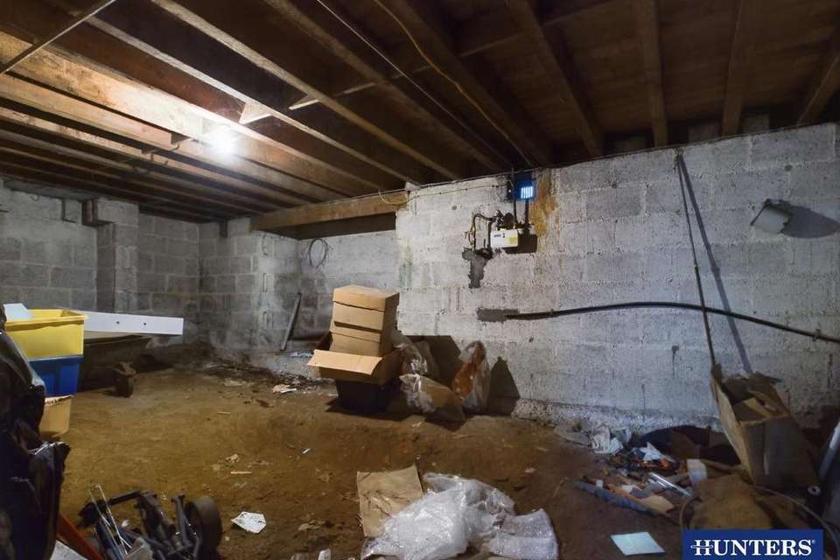3 bedroom semi-detached house for sale
Windermere Road, Kendalsemi-detached house
bedrooms
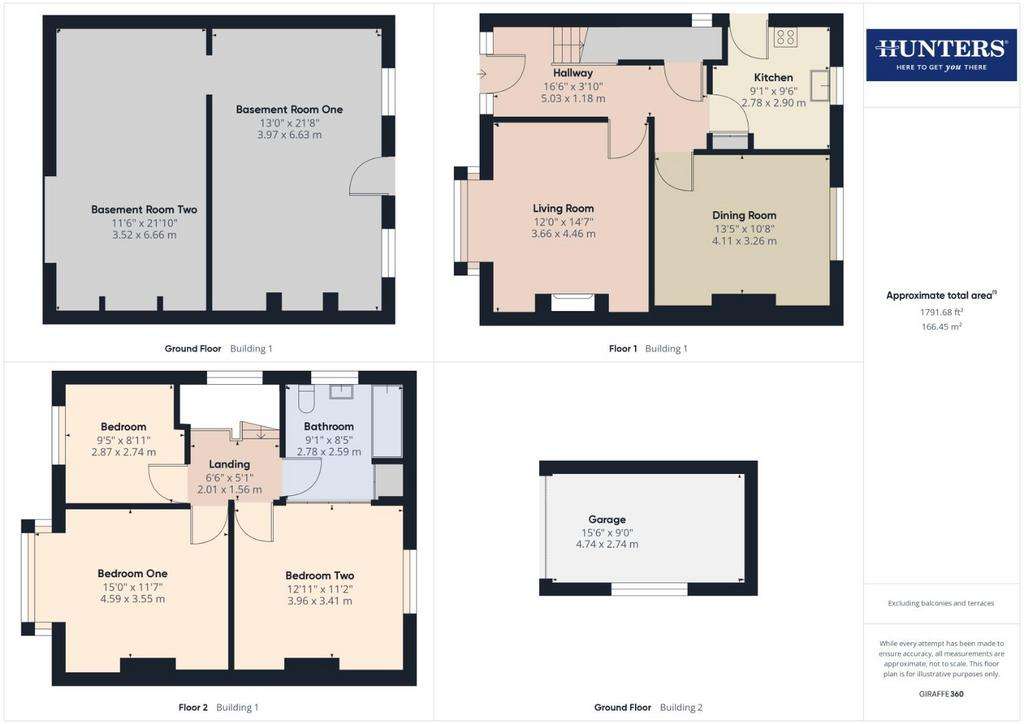
Property photos
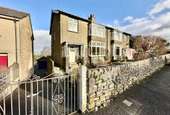

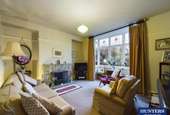

+21
Property description
Vast potential to be the ideal family home requiring modernisation and upgrading. Featuring south Lakeland views from the rear and original charming 1930's character.
The ideal project for investors or those looking to create their forever home. The layout consists of two reception rooms, a light and airy 1930's entrance hallway with original stained and leaded entry doorway, under-stair storage and further access into the fitted kitchen that benefits from a great view, the kitchen has the potential to be opened into the dining room to create the ultimate entraining kitchen diner. To the first floor there is a sizeable landing accessing three bedrooms and a generous bathroom suite with fitted storage.
Accessible from the rear of the property, there is a under-store and two basement rooms providing potential subject to permissions, to create either a self-contained flat or additional family accommodation.
Outside the property there is a small front walled garden, driveway parking for one vehicle and a side driveway leading to a garage (please note driving isn't possible with a car to the garage) to the back of the property there are great Lakeland views towards Kentmere Valley backing up to allotments. The garden is well maintained and features a central lawn with established borders.
Please note that due to this property being under the same ownership for over 60 years, the title is unregistered.
Living Room - 3.66m x 4.45m (12'0" x 14'7") -
Dining Room - 4.09m x 3.25m (13'5" x 10'8") -
Kitchen - 2.77m x 2.90m (9'1" x 9'6") -
Bedroom One - 4.57m x 3.53m (15'0" x 11'7" ) -
Bedroom Two - 3.94m x 3.40m (12'11" x 11'2") -
Bedroom Three - 2.87m x 2.72m (9'5" x 8'11" ) -
Bathroom - 2.77m x 2.57m (9'1" x 8'5") -
Basement Room One - 3.96m x 6.60m (13'0" x 21'8") -
Basement Two - 3.51m x 6.65m (11'6" x 21'10") -
The ideal project for investors or those looking to create their forever home. The layout consists of two reception rooms, a light and airy 1930's entrance hallway with original stained and leaded entry doorway, under-stair storage and further access into the fitted kitchen that benefits from a great view, the kitchen has the potential to be opened into the dining room to create the ultimate entraining kitchen diner. To the first floor there is a sizeable landing accessing three bedrooms and a generous bathroom suite with fitted storage.
Accessible from the rear of the property, there is a under-store and two basement rooms providing potential subject to permissions, to create either a self-contained flat or additional family accommodation.
Outside the property there is a small front walled garden, driveway parking for one vehicle and a side driveway leading to a garage (please note driving isn't possible with a car to the garage) to the back of the property there are great Lakeland views towards Kentmere Valley backing up to allotments. The garden is well maintained and features a central lawn with established borders.
Please note that due to this property being under the same ownership for over 60 years, the title is unregistered.
Living Room - 3.66m x 4.45m (12'0" x 14'7") -
Dining Room - 4.09m x 3.25m (13'5" x 10'8") -
Kitchen - 2.77m x 2.90m (9'1" x 9'6") -
Bedroom One - 4.57m x 3.53m (15'0" x 11'7" ) -
Bedroom Two - 3.94m x 3.40m (12'11" x 11'2") -
Bedroom Three - 2.87m x 2.72m (9'5" x 8'11" ) -
Bathroom - 2.77m x 2.57m (9'1" x 8'5") -
Basement Room One - 3.96m x 6.60m (13'0" x 21'8") -
Basement Two - 3.51m x 6.65m (11'6" x 21'10") -
Council tax
First listed
Over a month agoEnergy Performance Certificate
Windermere Road, Kendal
Placebuzz mortgage repayment calculator
Monthly repayment
The Est. Mortgage is for a 25 years repayment mortgage based on a 10% deposit and a 5.5% annual interest. It is only intended as a guide. Make sure you obtain accurate figures from your lender before committing to any mortgage. Your home may be repossessed if you do not keep up repayments on a mortgage.
Windermere Road, Kendal - Streetview
DISCLAIMER: Property descriptions and related information displayed on this page are marketing materials provided by Hunters - Cumbria & South Lakes. Placebuzz does not warrant or accept any responsibility for the accuracy or completeness of the property descriptions or related information provided here and they do not constitute property particulars. Please contact Hunters - Cumbria & South Lakes for full details and further information.




