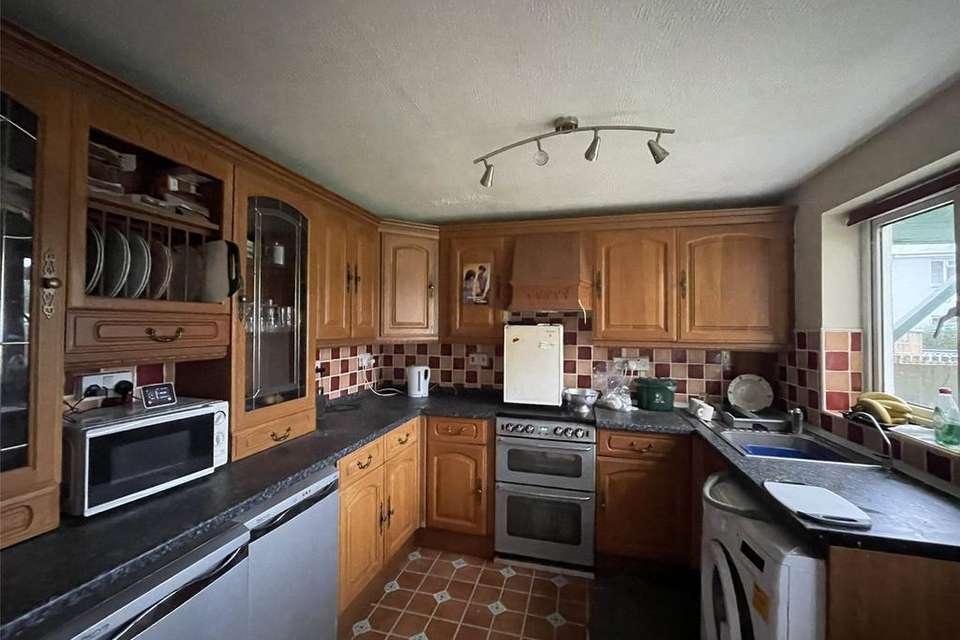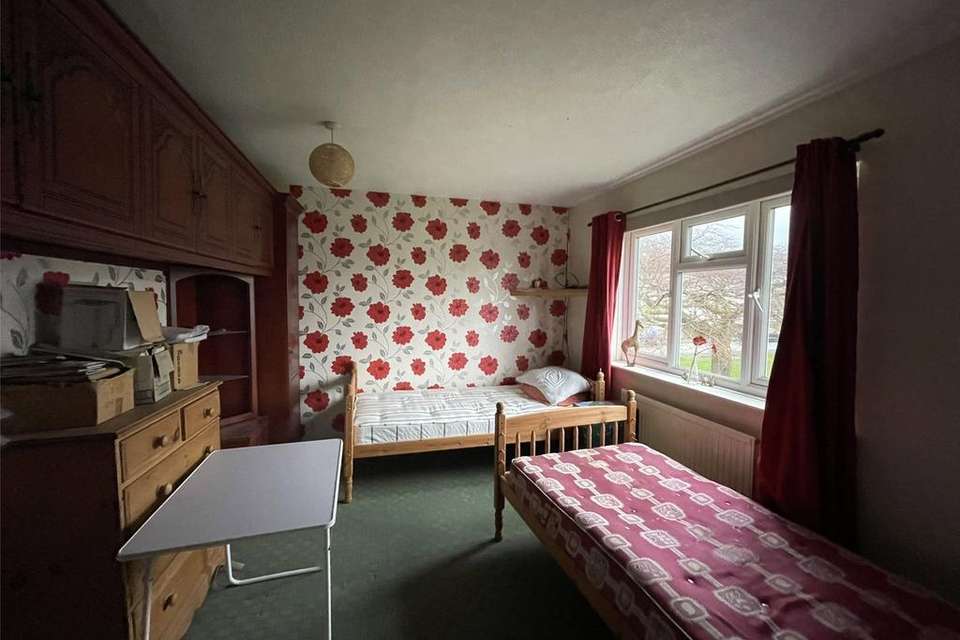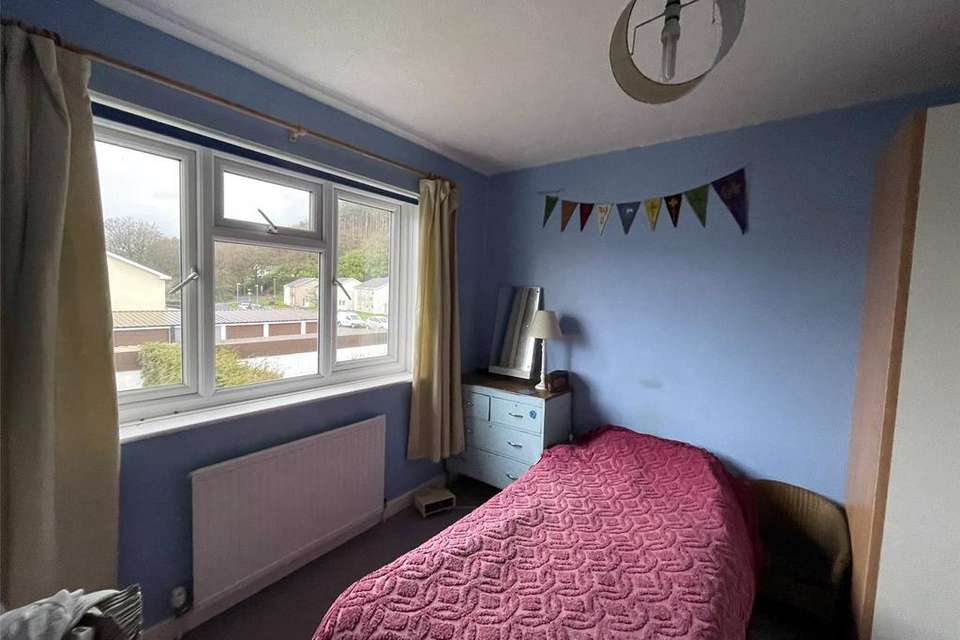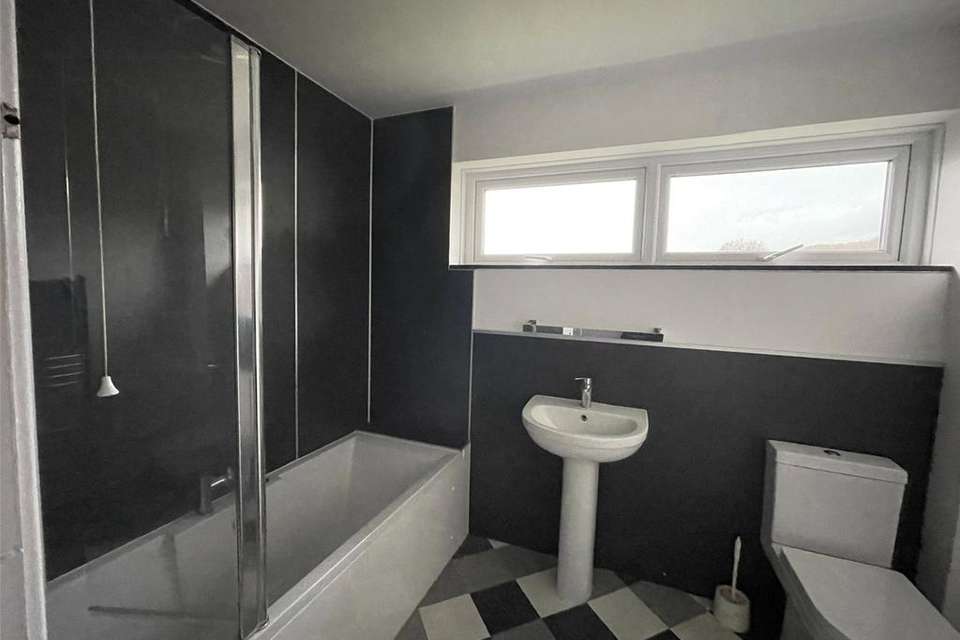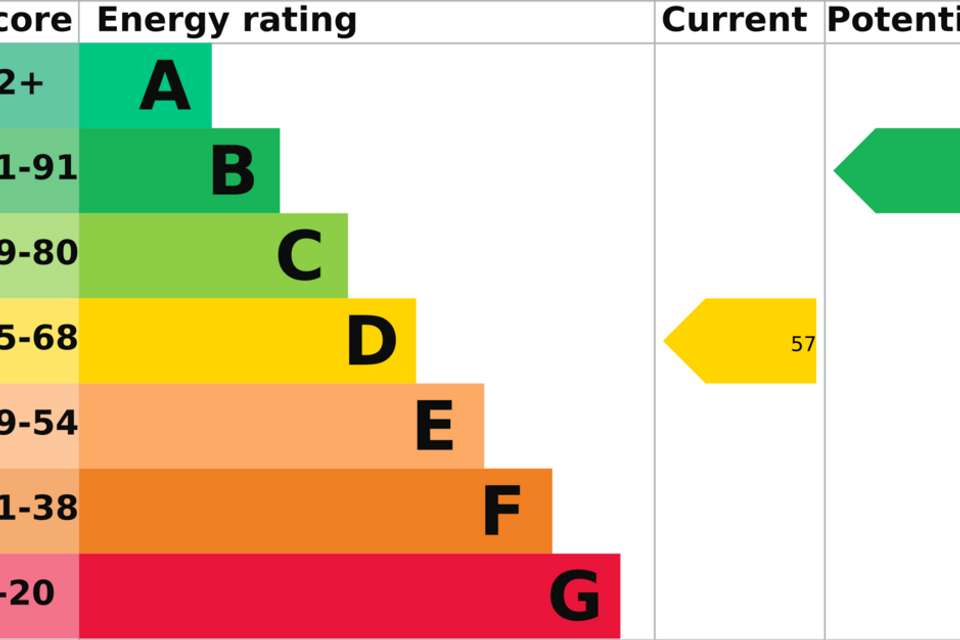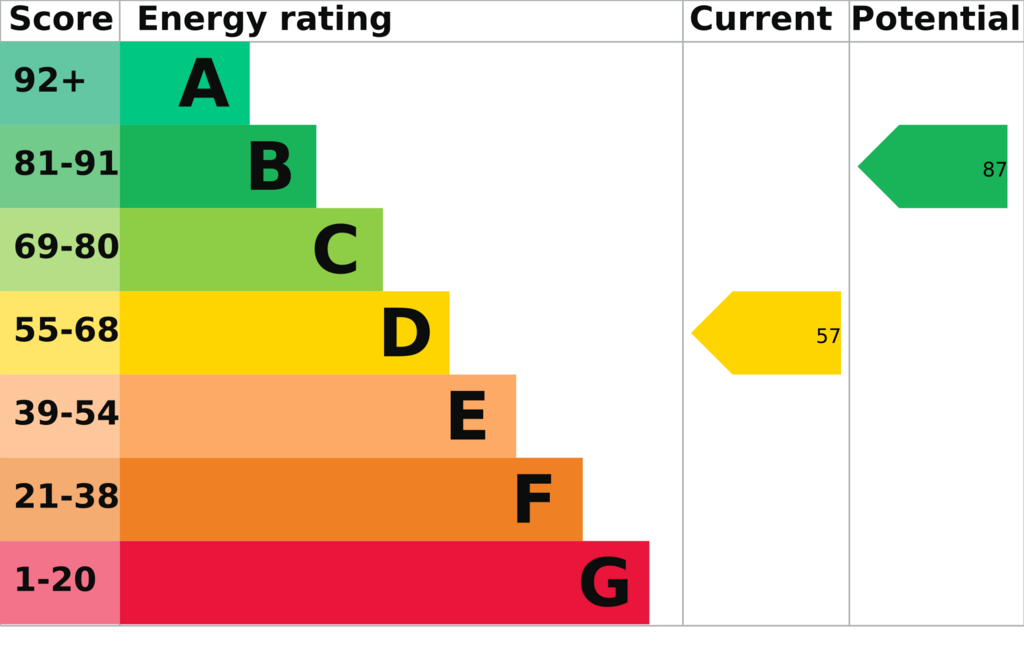2 bedroom terraced house for sale
Powys, SY20terraced house
bedrooms
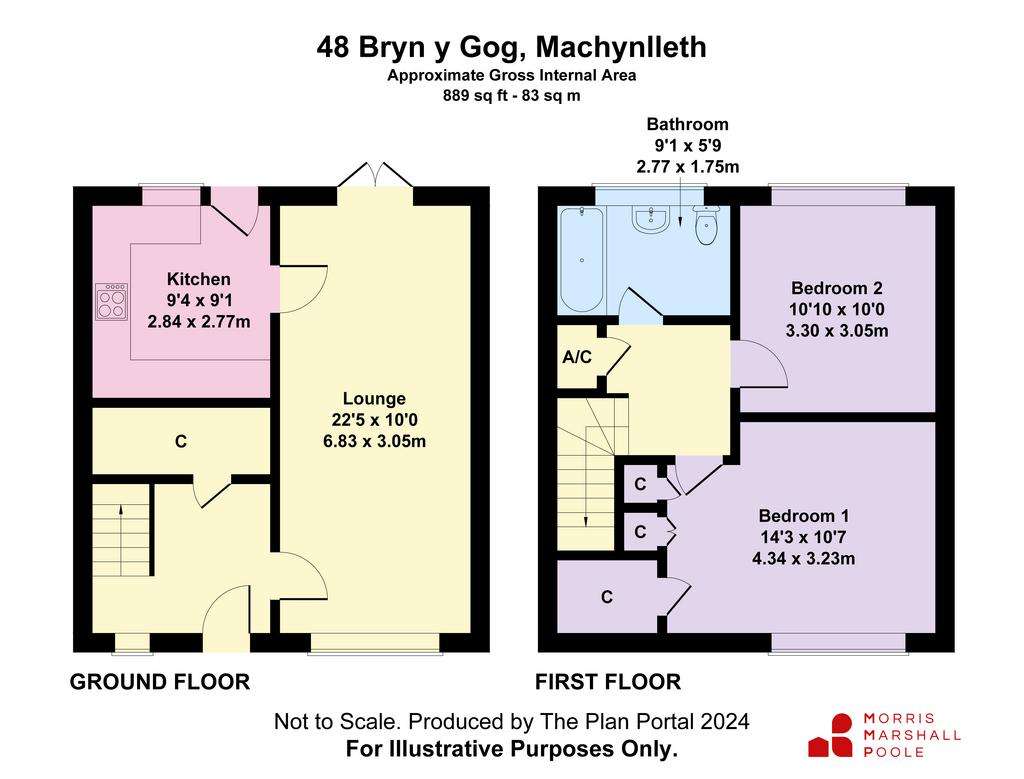
Property photos

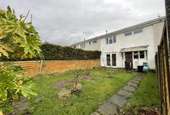
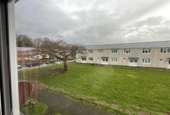

+6
Property description
Bryn Y Gog is a level location, convenient for local Primary School and all amenities. Close to open countryside, the location is popular with purchasers who are looking for easy access to both town and country. It benefits from UPVC double glazing to most openings and a contemporary bathroom suite, having been refitted in recent years. The property is of traditional cavity construction with a painted exterior under a slated roof.
Ground Floor:
Entrance Hall; staircase to first floor, upvc double glazed front door, single glazed window to front, deep understairs storage cupboard, radiator, laminate floor.
Lounge & Dining Area (21'6 x 9'11); upvc window to front, further upvc double glazed doors leading out to rear garden, laminate floor, two ceiling lights, radiator, door through to:
Kitchen (9'4 x 9'2); fitted with a range of base cupboard and drawers in medium oak to 3 walls with worktops over and tiled splashback, inset stainless steel sink unit and drainer, matching wall units with glass display cupboards and plate rack, automatic washing machine, frige and freezer, vinyl floor, ceiling spot lights, single glazed window to rear, stable door leading out to garden. The property is of traditional cavity construction with a painted exterior under a slated roof.
First Floor:
Landing; Airing cupboard, loft access.
Bedroom 1 (16'4 x 10'6); Upvc double glazed window to front, radiator, storage cupboard, range of fitted wardrobes, wall cupboards.
Bedroom 2 (10'9 x 10'); Upvc double glazed window to rear, range of built-in wardrobes and 2 tallboys, radiator.
Bathroom; fitted with a contemporary white suite comprising a panelled bath with splash walls and electric shower over, low level WC, pedestal wash basin, chrome towel rail, high level upvc double glazed window to rear.
To the front of the property is an open forecourt garden which is laid to lawn with a path leading up to the front door. To the rear, the garden is mainly to lawn with a paved seating area and useful rear access. Garage (No.62); with up and over door is located in a row of garages behind the property.
Ground Floor:
Entrance Hall; staircase to first floor, upvc double glazed front door, single glazed window to front, deep understairs storage cupboard, radiator, laminate floor.
Lounge & Dining Area (21'6 x 9'11); upvc window to front, further upvc double glazed doors leading out to rear garden, laminate floor, two ceiling lights, radiator, door through to:
Kitchen (9'4 x 9'2); fitted with a range of base cupboard and drawers in medium oak to 3 walls with worktops over and tiled splashback, inset stainless steel sink unit and drainer, matching wall units with glass display cupboards and plate rack, automatic washing machine, frige and freezer, vinyl floor, ceiling spot lights, single glazed window to rear, stable door leading out to garden. The property is of traditional cavity construction with a painted exterior under a slated roof.
First Floor:
Landing; Airing cupboard, loft access.
Bedroom 1 (16'4 x 10'6); Upvc double glazed window to front, radiator, storage cupboard, range of fitted wardrobes, wall cupboards.
Bedroom 2 (10'9 x 10'); Upvc double glazed window to rear, range of built-in wardrobes and 2 tallboys, radiator.
Bathroom; fitted with a contemporary white suite comprising a panelled bath with splash walls and electric shower over, low level WC, pedestal wash basin, chrome towel rail, high level upvc double glazed window to rear.
To the front of the property is an open forecourt garden which is laid to lawn with a path leading up to the front door. To the rear, the garden is mainly to lawn with a paved seating area and useful rear access. Garage (No.62); with up and over door is located in a row of garages behind the property.
Interested in this property?
Council tax
First listed
Over a month agoEnergy Performance Certificate
Powys, SY20
Marketed by
Morris Marshall & Poole - Machynlleth 16 Maengwyn Street Machynlleth SY20 8DTPlacebuzz mortgage repayment calculator
Monthly repayment
The Est. Mortgage is for a 25 years repayment mortgage based on a 10% deposit and a 5.5% annual interest. It is only intended as a guide. Make sure you obtain accurate figures from your lender before committing to any mortgage. Your home may be repossessed if you do not keep up repayments on a mortgage.
Powys, SY20 - Streetview
DISCLAIMER: Property descriptions and related information displayed on this page are marketing materials provided by Morris Marshall & Poole - Machynlleth. Placebuzz does not warrant or accept any responsibility for the accuracy or completeness of the property descriptions or related information provided here and they do not constitute property particulars. Please contact Morris Marshall & Poole - Machynlleth for full details and further information.





