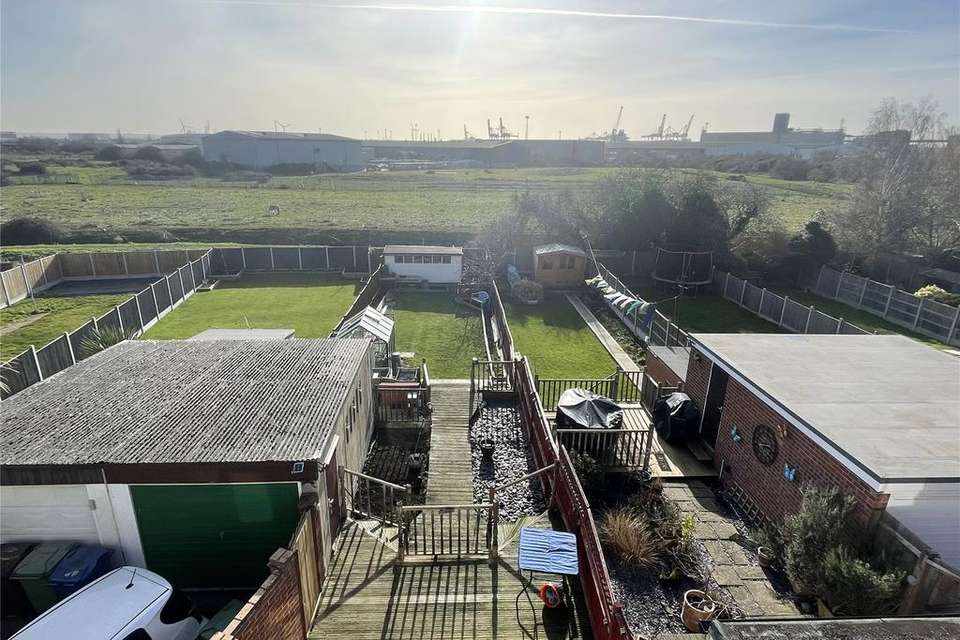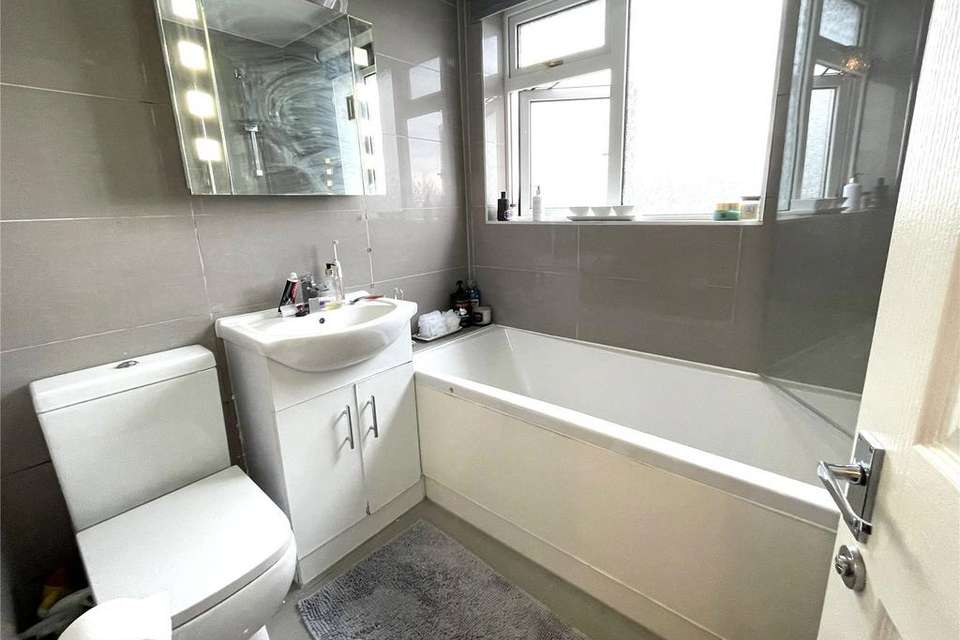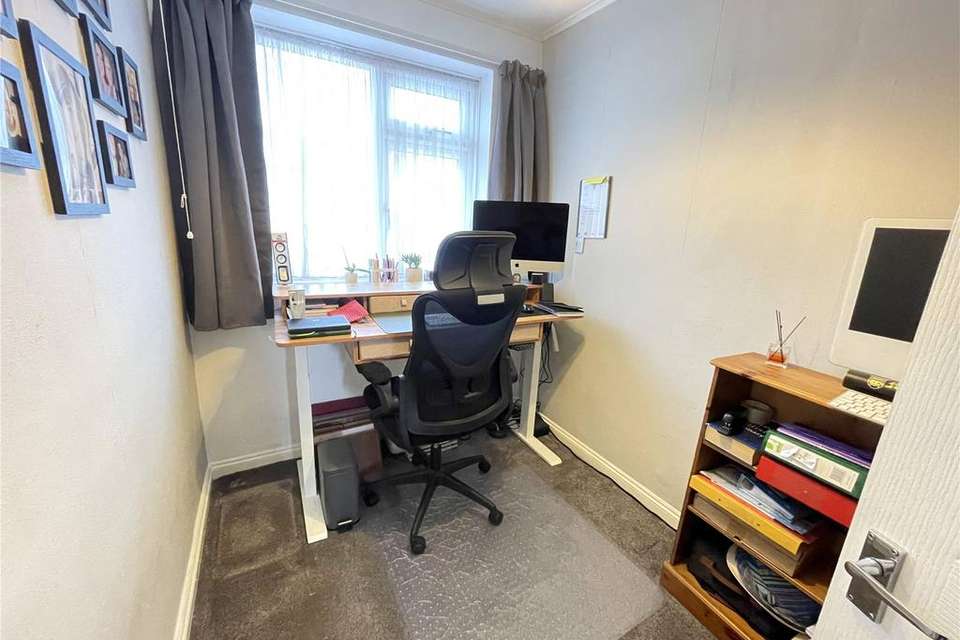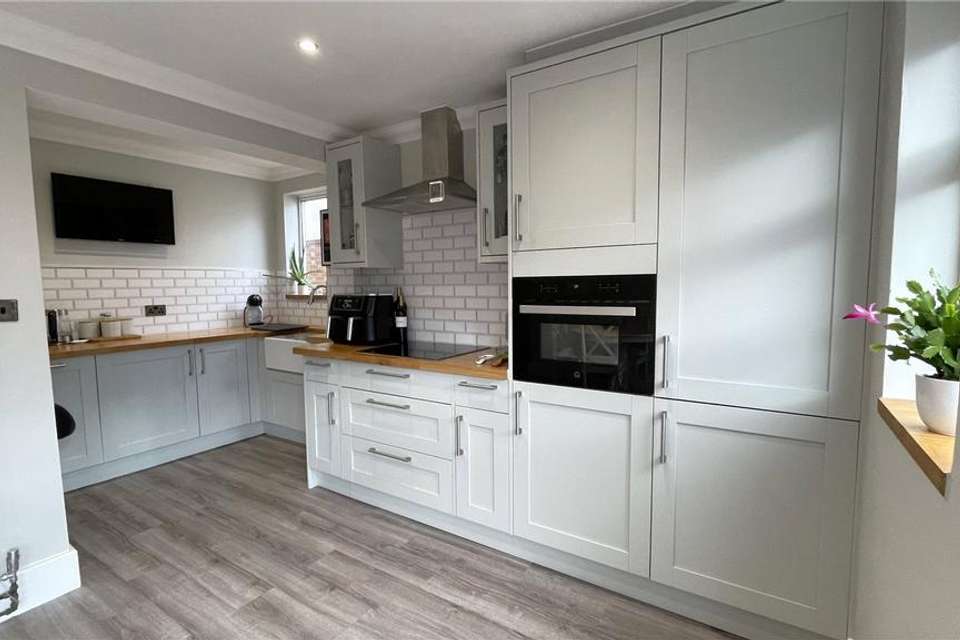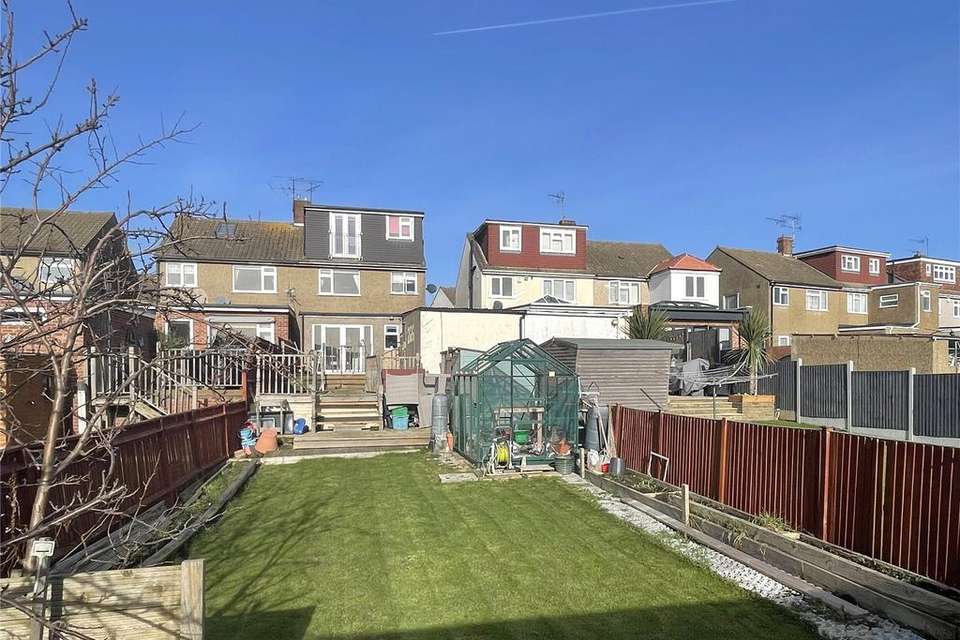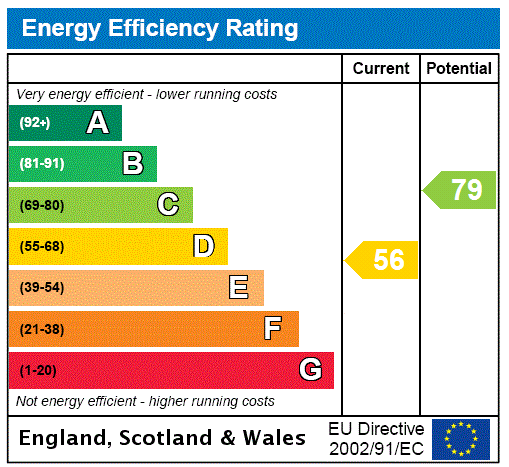4 bedroom semi-detached house for sale
Essex, RM17semi-detached house
bedrooms
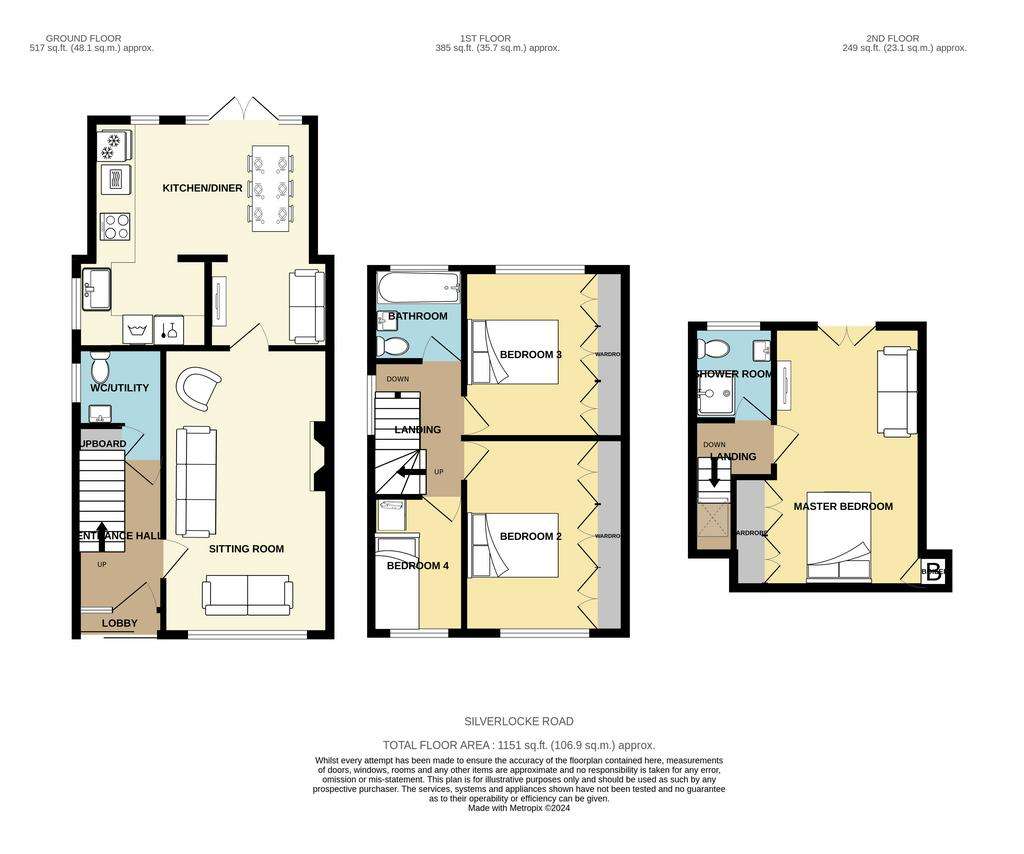
Property photos



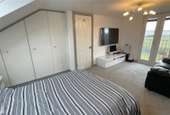
+20
Property description
No Onward Chain! Situated in the popular Little Thurrock area close to Thameside primary academy is this much improved four bedroom family home with 100' garden backing fields, Garage, ground floor WC, en suite and luxury kitchen with integrated appliances (installed 2023). Council tax band C.
Entrance Porch:
Via double glazed sliding patio doors. LVT flooring. Double glazed entrance door to:
Entrance Hall:
Double glazed side light window to front. Feature radiator. LVT flooring. Stairs leading to first floor. Door to lounge and wc.
WC: 5'6" (1.68) x 6'8" (2.03) Double glazed window to side. Heated towel rail radiator. Tiled flooring. Tiled walls. Suite comprising: low flush wc, wash hand basin with mixer taps. Storage cupboard.
Lounge: 18'6" x 10'9" max (5.64m x 3.28m max)
Double glazed window to front. Feature radiator. Wood laminate flooring. Feature fireplace. Door to:
Kitchen/Diner: 14'9" x 14'4" (4.5m x 4.37m)
Double glazed windows to side and rear. Double glazed french doors to rear. Feature radiator. LVT flooring. Bespoke fitted kitchen (installed 2023) with integrated appliances to include; combination oven, dishwasher, fridge/freezer and washing machine. Inset induction hob, extractor fan over. Contrasting work surfaces with inset Belfast sink.
Landing:
Double glazed window to side. Fitted carpet. Stairs leading to second floor.
Bedroom 2: 12'7" (3.84) x 10'9" (3.28) max into wardrobes.
Double glazed window to front. Radiator. Wood laminate flooring. Fitted wardrobes to one wall with hanging space and shelving.
Bedroom 3: 10'10" (3.3) x 10'9" (3.28) max into wardrobes.
Double glazed window to rear. Radiator. Wood laminate flooring. Fitted wardrobes to one wall.
Bedroom 4: 8'9" x 6' (2.67m x 1.83m)
Double glazed window to front. Feature radiator. Fitted carpet.
Bathroom: 6' x 5'8" (1.83m x 1.73m)
Double glazed window to rear. Heated towel rail radiator. Tiled flooring. Three piece suite comprising: panelled bath with mixer taps and shower attachment. Fitted shower screen. Low flush wc, wash hand basin with mixer taps inset to storage cabinet. Tiled walls.
Second floor landing:
Double glazed Velux window. Fitted carpet. Doors to:
Master Bedroom: 16'11" (5.16) x 9'6" (2.9) > 12'2" (3.7) into wardrobes.
Double glazed French doors to rear with Juliet balcony and extensive views to rear. Fitted wardrobes with hanging space and shelving.
Shower Room: 6'1" x 5'3" (1.85m x 1.6m)
Double glazed window to rear. Heated towel rail radiator. Ceramic tiled flooring. Three piece suite comprising: walk-in shower cubicle, low flush wc, wash hand basin with mixer taps inset to storage cabinet.
Garage: 19' x 9'4" (5.8m x 2.84m)
Approached via shared drive and wrought iron gates. Up and over door. Side door. Power and light connected.
Rear Garden: Approx 100' (Approx 30.48m)
Commencing decked patio area. Walled and fenced gardens. Gate giving access to side. Personal door to garage. Lawned area. Established plum, apple and pear trees.
1. Timber shed - 10' x 6' with power and light connected.
2. Greenhouse - 8'3" x 6'3"
3. Timber shed - 15'10" x 8'
Entrance Porch:
Via double glazed sliding patio doors. LVT flooring. Double glazed entrance door to:
Entrance Hall:
Double glazed side light window to front. Feature radiator. LVT flooring. Stairs leading to first floor. Door to lounge and wc.
WC: 5'6" (1.68) x 6'8" (2.03) Double glazed window to side. Heated towel rail radiator. Tiled flooring. Tiled walls. Suite comprising: low flush wc, wash hand basin with mixer taps. Storage cupboard.
Lounge: 18'6" x 10'9" max (5.64m x 3.28m max)
Double glazed window to front. Feature radiator. Wood laminate flooring. Feature fireplace. Door to:
Kitchen/Diner: 14'9" x 14'4" (4.5m x 4.37m)
Double glazed windows to side and rear. Double glazed french doors to rear. Feature radiator. LVT flooring. Bespoke fitted kitchen (installed 2023) with integrated appliances to include; combination oven, dishwasher, fridge/freezer and washing machine. Inset induction hob, extractor fan over. Contrasting work surfaces with inset Belfast sink.
Landing:
Double glazed window to side. Fitted carpet. Stairs leading to second floor.
Bedroom 2: 12'7" (3.84) x 10'9" (3.28) max into wardrobes.
Double glazed window to front. Radiator. Wood laminate flooring. Fitted wardrobes to one wall with hanging space and shelving.
Bedroom 3: 10'10" (3.3) x 10'9" (3.28) max into wardrobes.
Double glazed window to rear. Radiator. Wood laminate flooring. Fitted wardrobes to one wall.
Bedroom 4: 8'9" x 6' (2.67m x 1.83m)
Double glazed window to front. Feature radiator. Fitted carpet.
Bathroom: 6' x 5'8" (1.83m x 1.73m)
Double glazed window to rear. Heated towel rail radiator. Tiled flooring. Three piece suite comprising: panelled bath with mixer taps and shower attachment. Fitted shower screen. Low flush wc, wash hand basin with mixer taps inset to storage cabinet. Tiled walls.
Second floor landing:
Double glazed Velux window. Fitted carpet. Doors to:
Master Bedroom: 16'11" (5.16) x 9'6" (2.9) > 12'2" (3.7) into wardrobes.
Double glazed French doors to rear with Juliet balcony and extensive views to rear. Fitted wardrobes with hanging space and shelving.
Shower Room: 6'1" x 5'3" (1.85m x 1.6m)
Double glazed window to rear. Heated towel rail radiator. Ceramic tiled flooring. Three piece suite comprising: walk-in shower cubicle, low flush wc, wash hand basin with mixer taps inset to storage cabinet.
Garage: 19' x 9'4" (5.8m x 2.84m)
Approached via shared drive and wrought iron gates. Up and over door. Side door. Power and light connected.
Rear Garden: Approx 100' (Approx 30.48m)
Commencing decked patio area. Walled and fenced gardens. Gate giving access to side. Personal door to garage. Lawned area. Established plum, apple and pear trees.
1. Timber shed - 10' x 6' with power and light connected.
2. Greenhouse - 8'3" x 6'3"
3. Timber shed - 15'10" x 8'
Interested in this property?
Council tax
First listed
Over a month agoEnergy Performance Certificate
Essex, RM17
Marketed by
John Cottis Estate Agents - Stanford-le-Hope 19 Kings Parade Stanford-le-Hope, Essex SS17 0HPPlacebuzz mortgage repayment calculator
Monthly repayment
The Est. Mortgage is for a 25 years repayment mortgage based on a 10% deposit and a 5.5% annual interest. It is only intended as a guide. Make sure you obtain accurate figures from your lender before committing to any mortgage. Your home may be repossessed if you do not keep up repayments on a mortgage.
Essex, RM17 - Streetview
DISCLAIMER: Property descriptions and related information displayed on this page are marketing materials provided by John Cottis Estate Agents - Stanford-le-Hope. Placebuzz does not warrant or accept any responsibility for the accuracy or completeness of the property descriptions or related information provided here and they do not constitute property particulars. Please contact John Cottis Estate Agents - Stanford-le-Hope for full details and further information.



