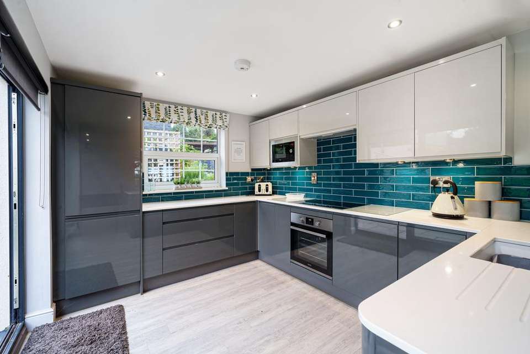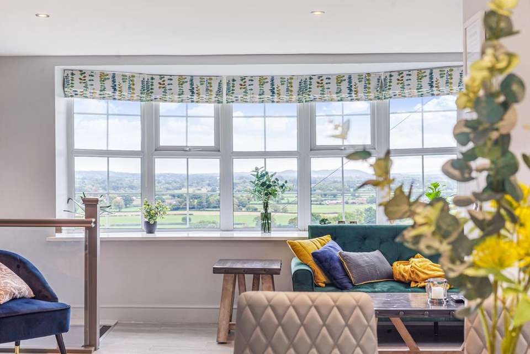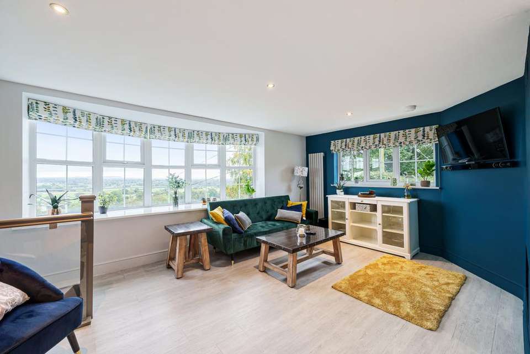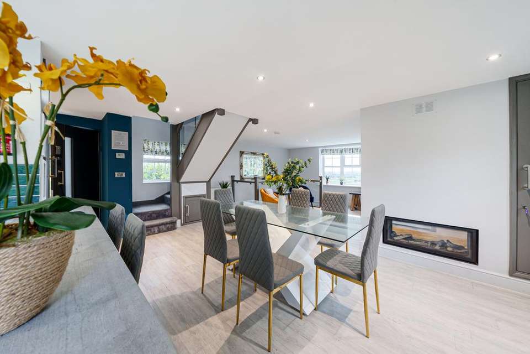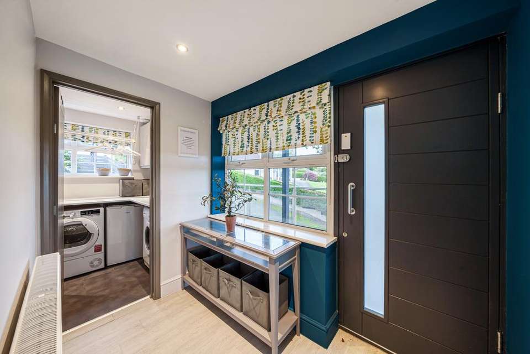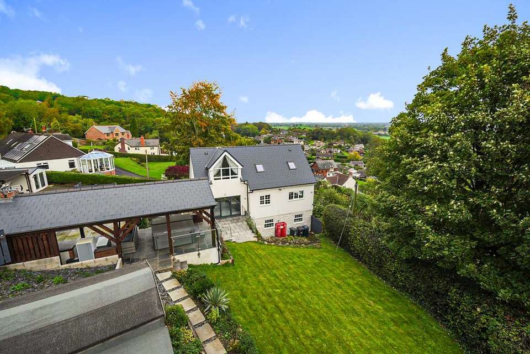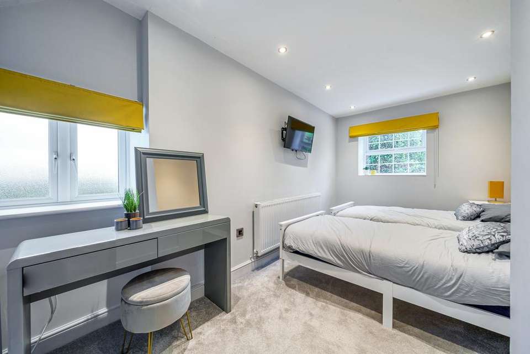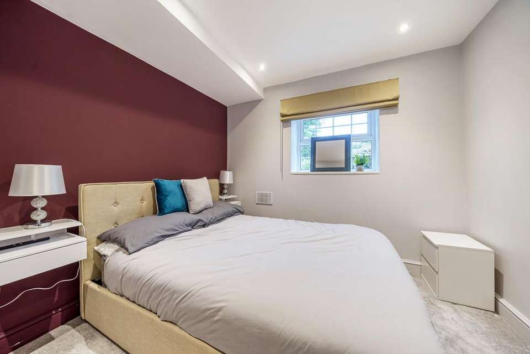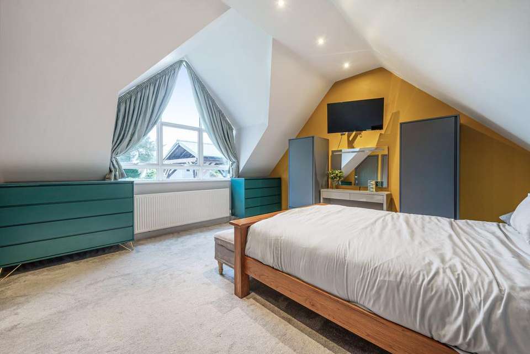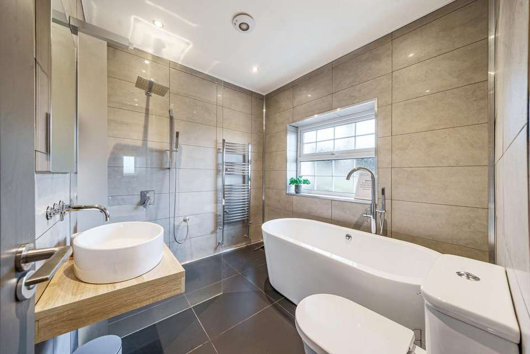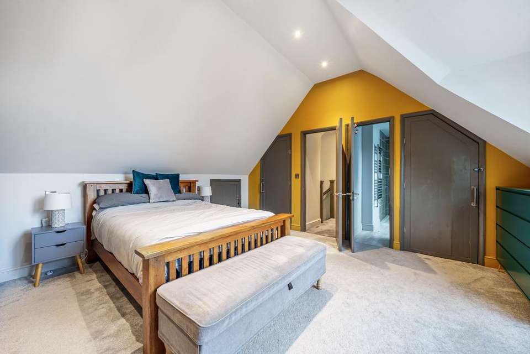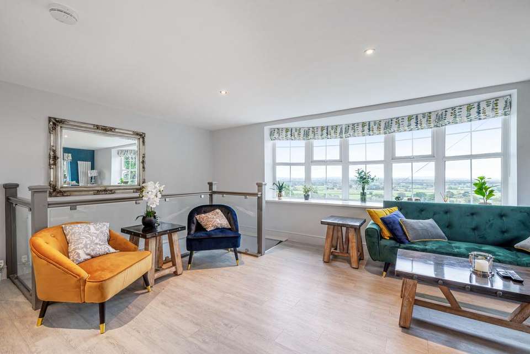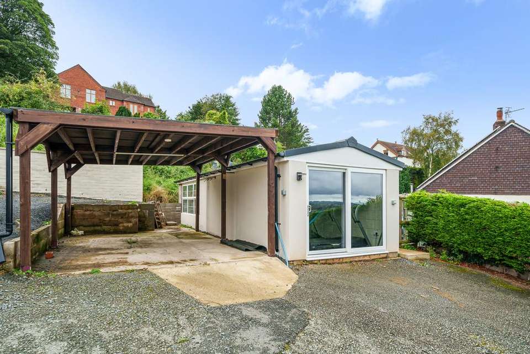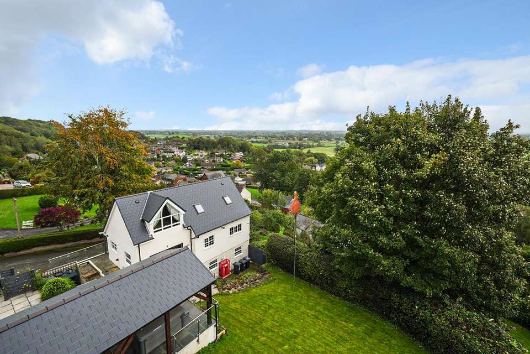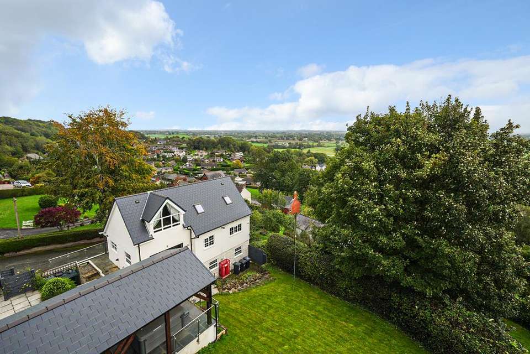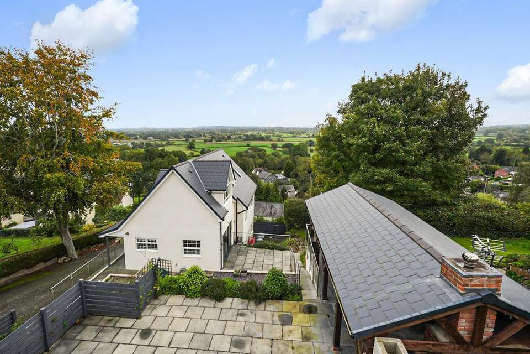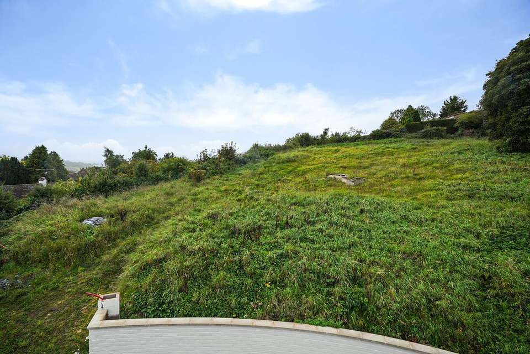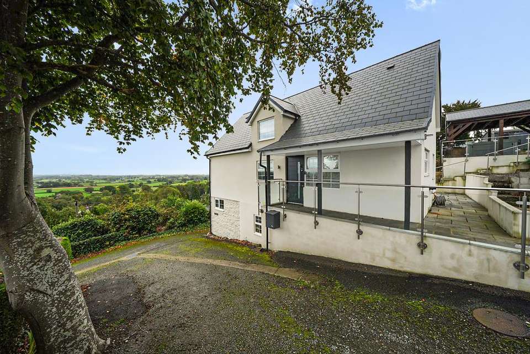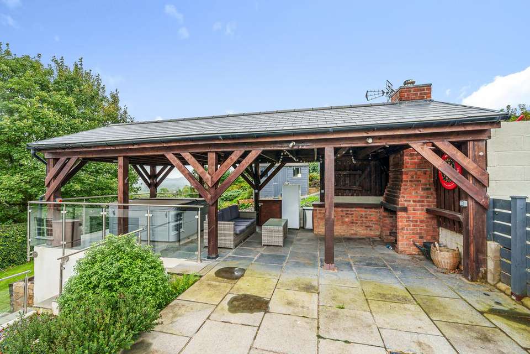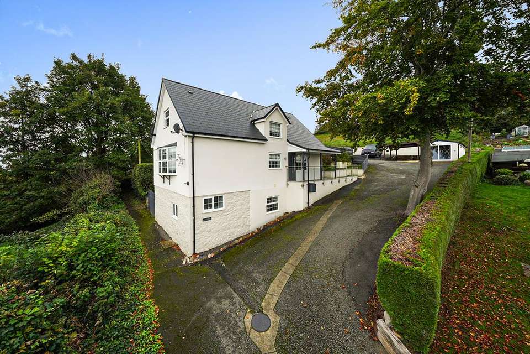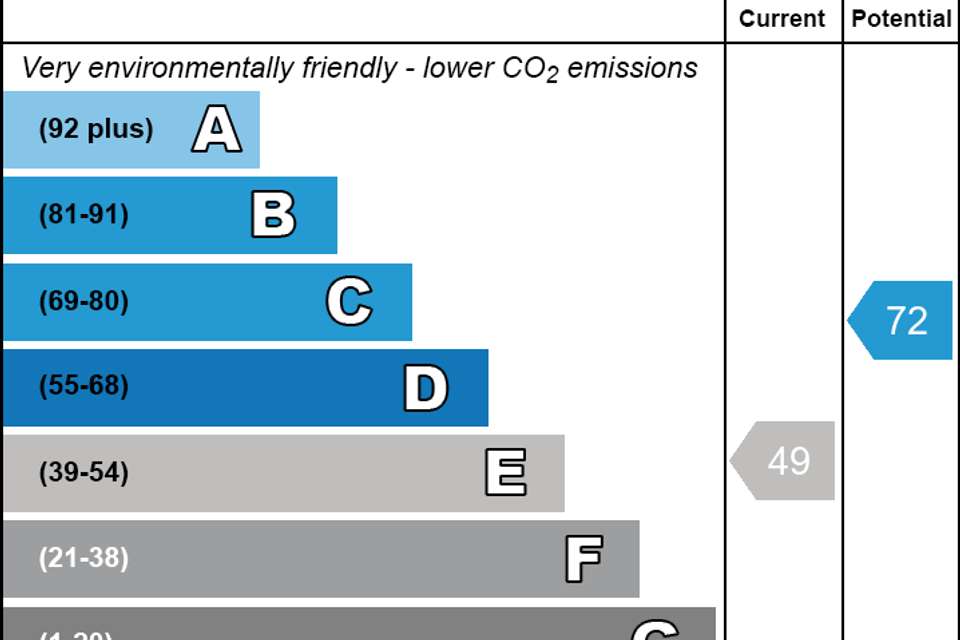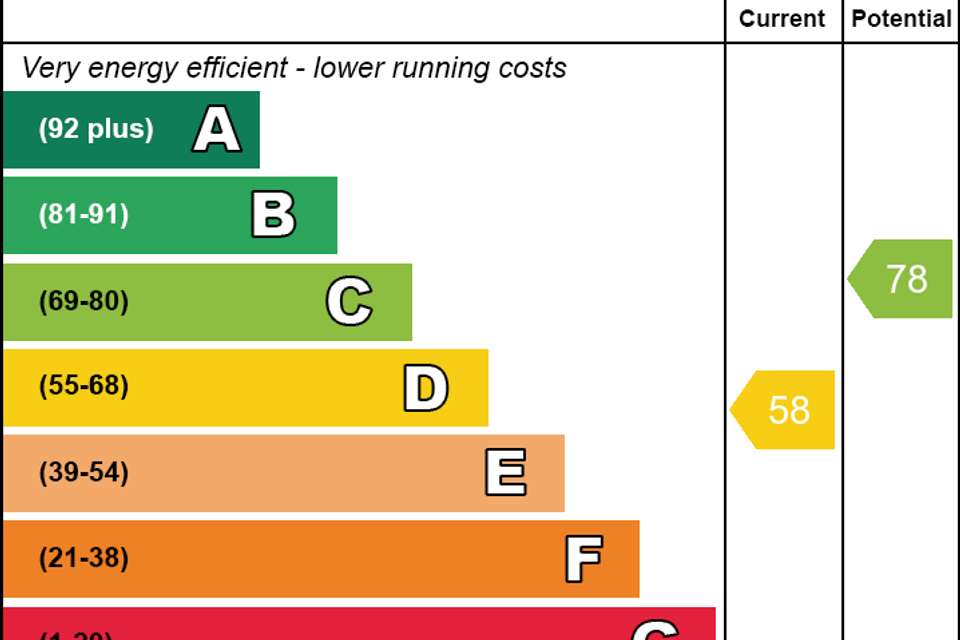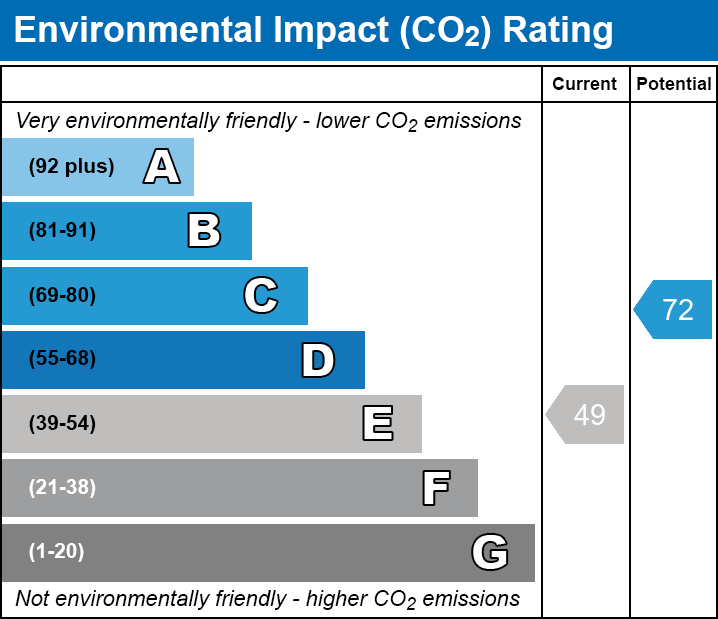4 bedroom detached house for sale
Oswestry SY10detached house
bedrooms
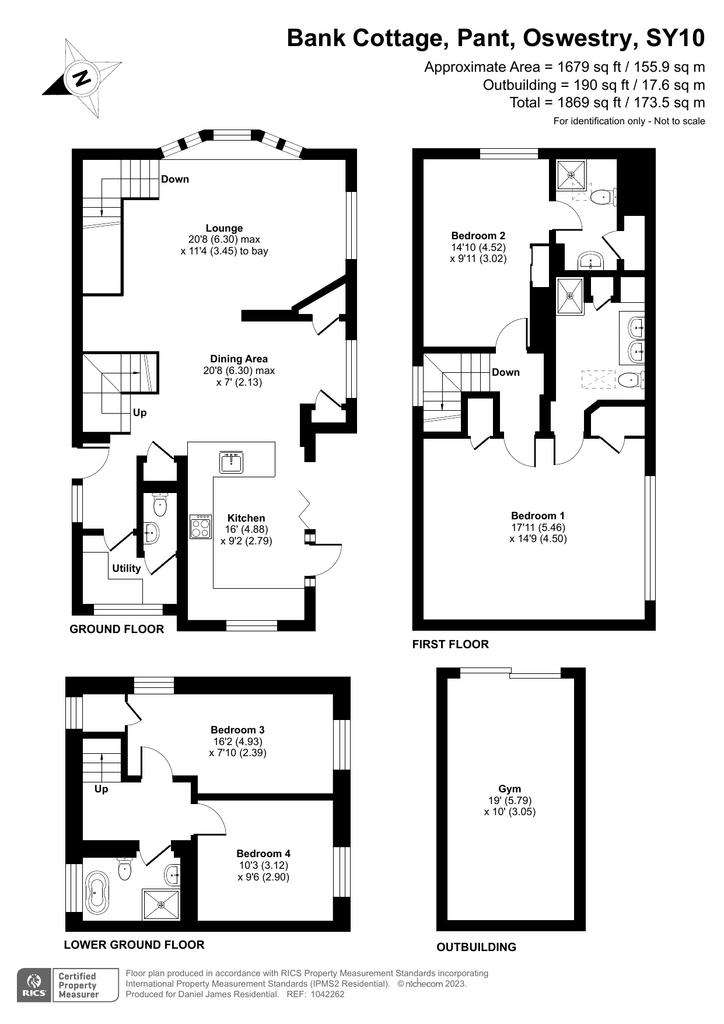
Property photos

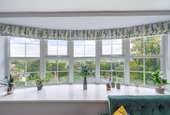
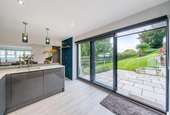
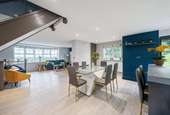
+25
Property description
Nestled in an elevated position in the heart of the serene countryside, this exquisite four-bedroom, three-bathroom detached cottage has been meticulously extended and refurbished to the highest standards, offering a luxurious and contemporary living experience.
With open-plan living, a stunning high gloss kitchen, an outdoor entertainment area, and a sprawling 1-acre plot, this property offers a lifestyle like no other. Arranged over three floors, it boasts sleek modern interiors, breathtaking views, and the added advantage of entering the market with no chain.
● Four Bedrooms: The spacious and elegantly designed bedrooms provide comfort and privacy for all family members or guests. Two bedrooms on the top floor room both flooded with natural light and en-suites bathrooms.
● Three Bathrooms in total: The property boasts three modern and beautifully appointed bathrooms, ensuring convenience and comfort for all occupants. The sleek fixtures and finishes add a touch of luxury to your daily routines.
● Open-Plan Living: The heart of this home is the open-plan living area, featuring a high gloss kitchen that seamlessly blends with the dining and lounge areas. This versatile space is perfect for entertaining or simply enjoying quality family time.
● Outdoor Entertainment Area: Step outside to a carefully landscaped outdoor entertainment area, ideal for al fresco dining, gatherings, or simply basking in the tranquillity of your surroundings. The generous plot offers endless possibilities for gardening, recreation, and relaxation and includes an undercover hot tub.
● 1-Acre Plot: With approximately 1 acre of land at your disposal, you have the freedom to create your own outdoor paradise. Whether you dream of lush gardens, a play area for children, or even keeping small animals, this property provides the canvas for your vision.
● Three Floors of Living Space: The property is arranged over three floors, offering flexibility and
versatility in how you use the space. This layout provides ample room for family living, work-from-home spaces, or guest accommodations.
● Modern and Sleek Interiors: Throughout the cottage, you'll find modern and sleek finishes that complement the overall aesthetic of the property. The attention to detail in the design and decor is evident at every turn.
● Unrivalled Views: Enjoy panoramic views of the surrounding countryside from various vantage
points within the property. The natural beauty of the area becomes a daily backdrop to your life.
● No Chain: This property enters the market with no chain, making for a smooth and hassle-free buying process.
● Adjacent Paddock - The adjacent paddock also has planning for two 4 bedroom houses. The area is elevated with a panoramic view of the Shropshire Plain and accounts for approximately 2/3 of an acre of the whole acre plot.
This stunning detached cottage is a true masterpiece, offering a luxurious and contemporary lifestyle in an idyllic rural setting.
With its four bedrooms, three bathrooms, open-plan living, outdoor entertainment area, and 1-acre plot, a dream home for those seeking space, style, and tranquillity.
Contact us today to arrange a viewing and experience the exceptional quality of life this property offers firsthand.
Don't miss this opportunity to make it your forever home.
Adjacent Paddock - The adjacent paddock also has planning. The area is elevated with a panoramic view of the Shropshire Plain and accounts for approximately 2/3 of an acre of the whole acre plot.
Location: The village of Pant is a most popular and sought-after village situated on the A483 just 5 miles from Oswestry. The village offers a primary school, pub and village store all of which go to serve the village's day-to-day needs. The local golf course is less than 5 minutes drive away from the property and the local horse riding school is a few minutes away, both within walking distance. Offas Dyke and Llynclys Common are close by providing wonderful countryside walks.
Services
Oil fired heating
Mains electric
FINANCIAL SERVICES
We are delighted to work in conjunction with the highly reputable Opal Finaincial who offer FREE independent advice and has access to the whole marketplace of lenders. We can arrange for a no-obligation phone call or sit down in our office at Albion Hill in Oswestry. Head to our website to use our mortgage calculator.
LEGAL SERVICES
We work in conjunction with many of the best solicitors in the country, for a free quote on whether you are buying, selling or both, contact us today.
With open-plan living, a stunning high gloss kitchen, an outdoor entertainment area, and a sprawling 1-acre plot, this property offers a lifestyle like no other. Arranged over three floors, it boasts sleek modern interiors, breathtaking views, and the added advantage of entering the market with no chain.
● Four Bedrooms: The spacious and elegantly designed bedrooms provide comfort and privacy for all family members or guests. Two bedrooms on the top floor room both flooded with natural light and en-suites bathrooms.
● Three Bathrooms in total: The property boasts three modern and beautifully appointed bathrooms, ensuring convenience and comfort for all occupants. The sleek fixtures and finishes add a touch of luxury to your daily routines.
● Open-Plan Living: The heart of this home is the open-plan living area, featuring a high gloss kitchen that seamlessly blends with the dining and lounge areas. This versatile space is perfect for entertaining or simply enjoying quality family time.
● Outdoor Entertainment Area: Step outside to a carefully landscaped outdoor entertainment area, ideal for al fresco dining, gatherings, or simply basking in the tranquillity of your surroundings. The generous plot offers endless possibilities for gardening, recreation, and relaxation and includes an undercover hot tub.
● 1-Acre Plot: With approximately 1 acre of land at your disposal, you have the freedom to create your own outdoor paradise. Whether you dream of lush gardens, a play area for children, or even keeping small animals, this property provides the canvas for your vision.
● Three Floors of Living Space: The property is arranged over three floors, offering flexibility and
versatility in how you use the space. This layout provides ample room for family living, work-from-home spaces, or guest accommodations.
● Modern and Sleek Interiors: Throughout the cottage, you'll find modern and sleek finishes that complement the overall aesthetic of the property. The attention to detail in the design and decor is evident at every turn.
● Unrivalled Views: Enjoy panoramic views of the surrounding countryside from various vantage
points within the property. The natural beauty of the area becomes a daily backdrop to your life.
● No Chain: This property enters the market with no chain, making for a smooth and hassle-free buying process.
● Adjacent Paddock - The adjacent paddock also has planning for two 4 bedroom houses. The area is elevated with a panoramic view of the Shropshire Plain and accounts for approximately 2/3 of an acre of the whole acre plot.
This stunning detached cottage is a true masterpiece, offering a luxurious and contemporary lifestyle in an idyllic rural setting.
With its four bedrooms, three bathrooms, open-plan living, outdoor entertainment area, and 1-acre plot, a dream home for those seeking space, style, and tranquillity.
Contact us today to arrange a viewing and experience the exceptional quality of life this property offers firsthand.
Don't miss this opportunity to make it your forever home.
Adjacent Paddock - The adjacent paddock also has planning. The area is elevated with a panoramic view of the Shropshire Plain and accounts for approximately 2/3 of an acre of the whole acre plot.
Location: The village of Pant is a most popular and sought-after village situated on the A483 just 5 miles from Oswestry. The village offers a primary school, pub and village store all of which go to serve the village's day-to-day needs. The local golf course is less than 5 minutes drive away from the property and the local horse riding school is a few minutes away, both within walking distance. Offas Dyke and Llynclys Common are close by providing wonderful countryside walks.
Services
Oil fired heating
Mains electric
FINANCIAL SERVICES
We are delighted to work in conjunction with the highly reputable Opal Finaincial who offer FREE independent advice and has access to the whole marketplace of lenders. We can arrange for a no-obligation phone call or sit down in our office at Albion Hill in Oswestry. Head to our website to use our mortgage calculator.
LEGAL SERVICES
We work in conjunction with many of the best solicitors in the country, for a free quote on whether you are buying, selling or both, contact us today.
Interested in this property?
Council tax
First listed
Over a month agoEnergy Performance Certificate
Oswestry SY10
Marketed by
Daniel James Residential - Oswestry The Don, Albion Hill Oswestry SY11 1QAPlacebuzz mortgage repayment calculator
Monthly repayment
The Est. Mortgage is for a 25 years repayment mortgage based on a 10% deposit and a 5.5% annual interest. It is only intended as a guide. Make sure you obtain accurate figures from your lender before committing to any mortgage. Your home may be repossessed if you do not keep up repayments on a mortgage.
Oswestry SY10 - Streetview
DISCLAIMER: Property descriptions and related information displayed on this page are marketing materials provided by Daniel James Residential - Oswestry. Placebuzz does not warrant or accept any responsibility for the accuracy or completeness of the property descriptions or related information provided here and they do not constitute property particulars. Please contact Daniel James Residential - Oswestry for full details and further information.





