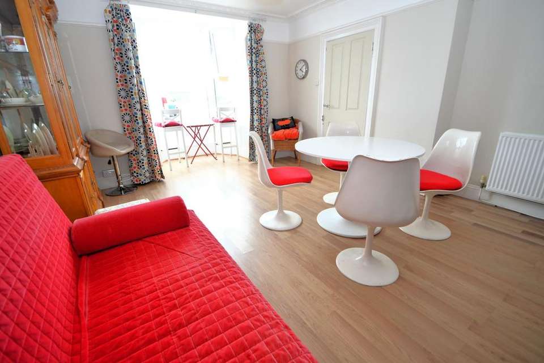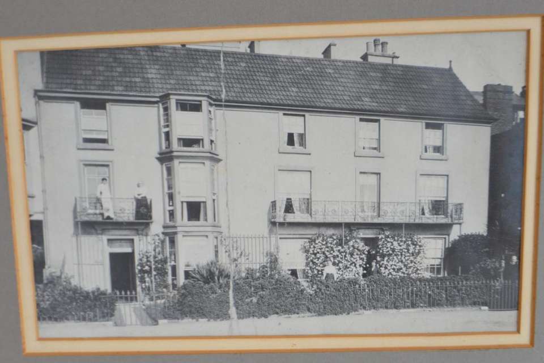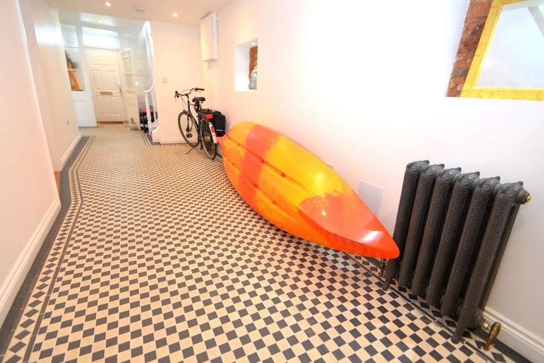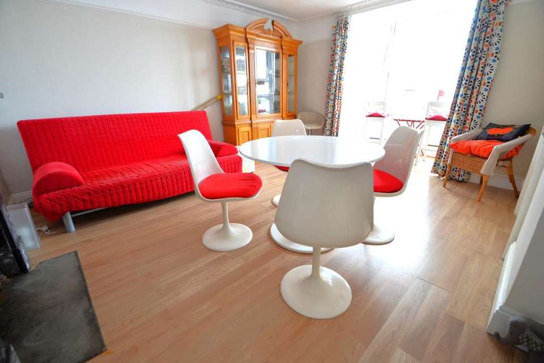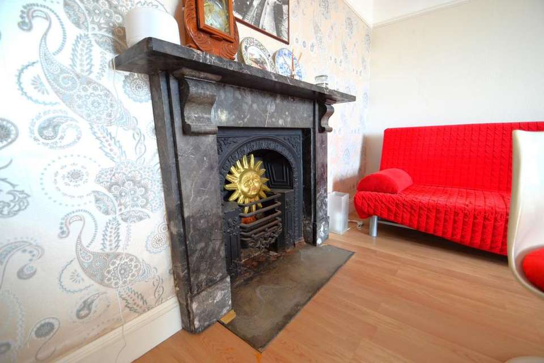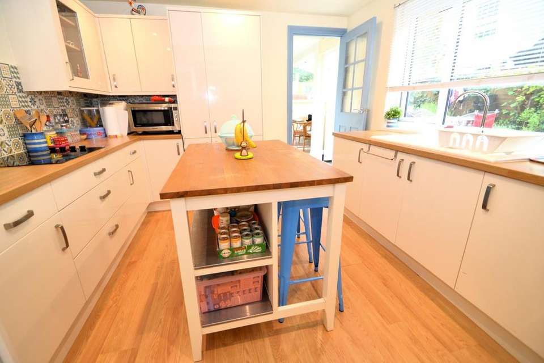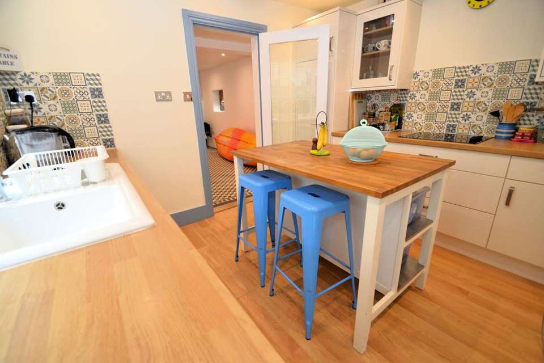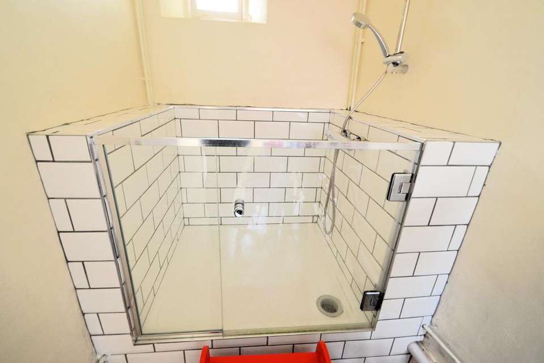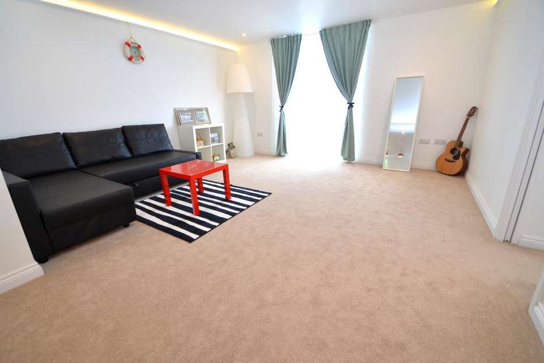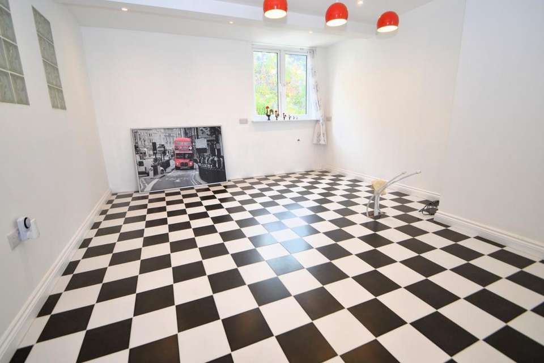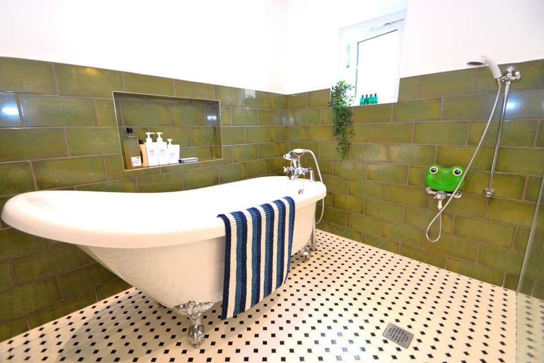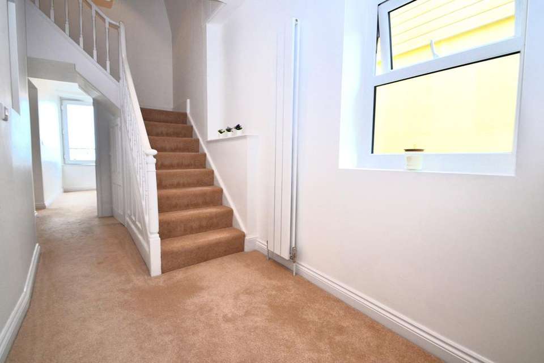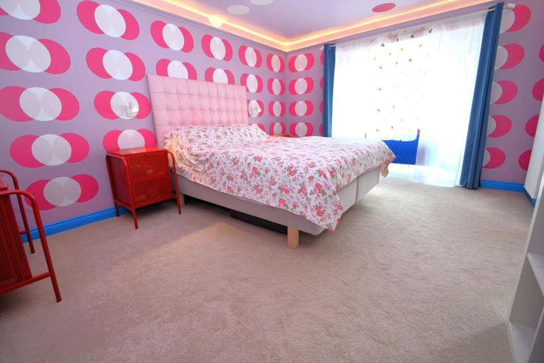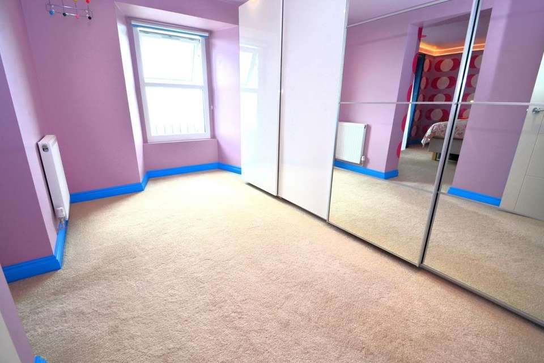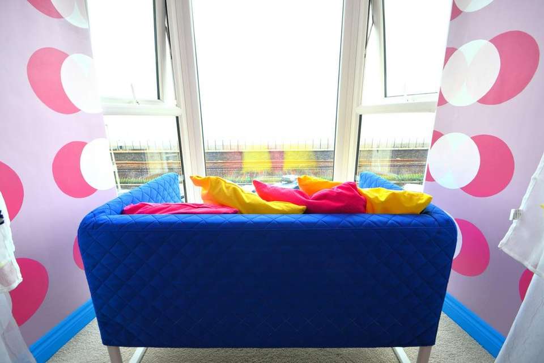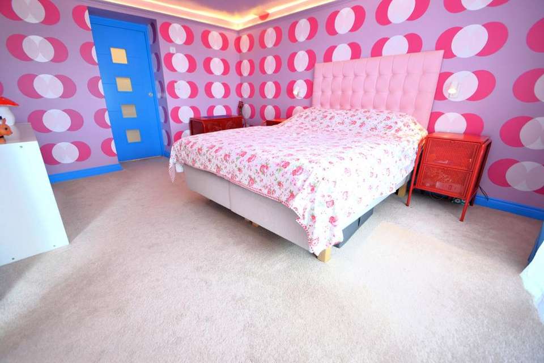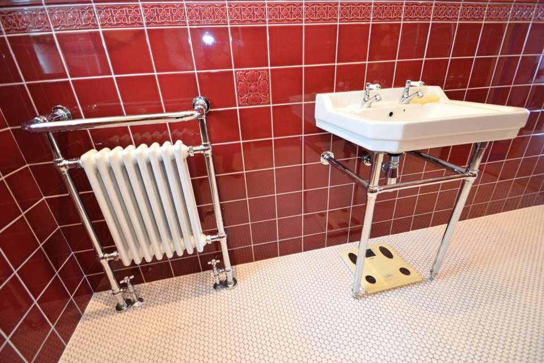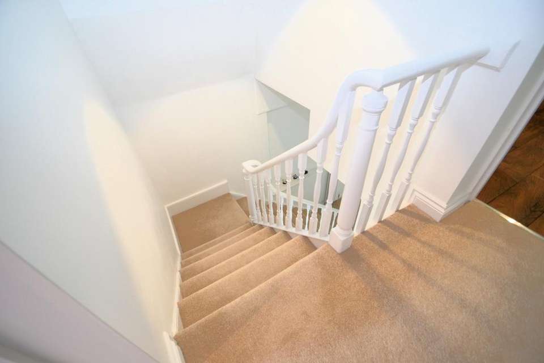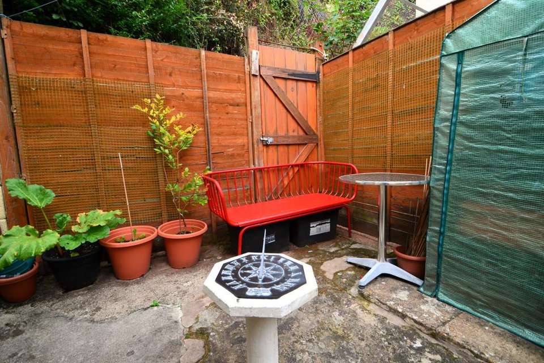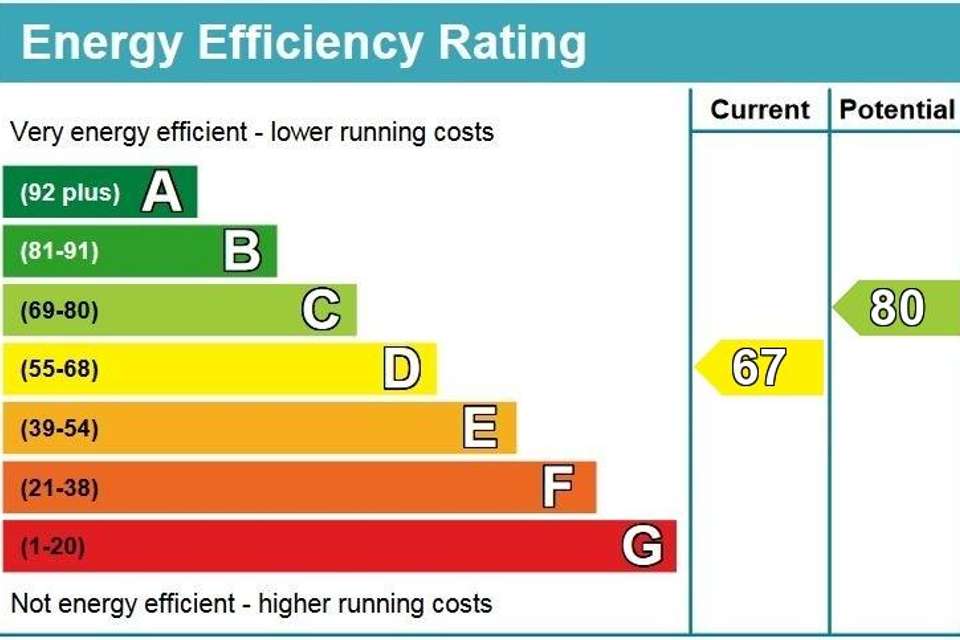5 bedroom terraced house for sale
Dawlish EX7terraced house
bedrooms
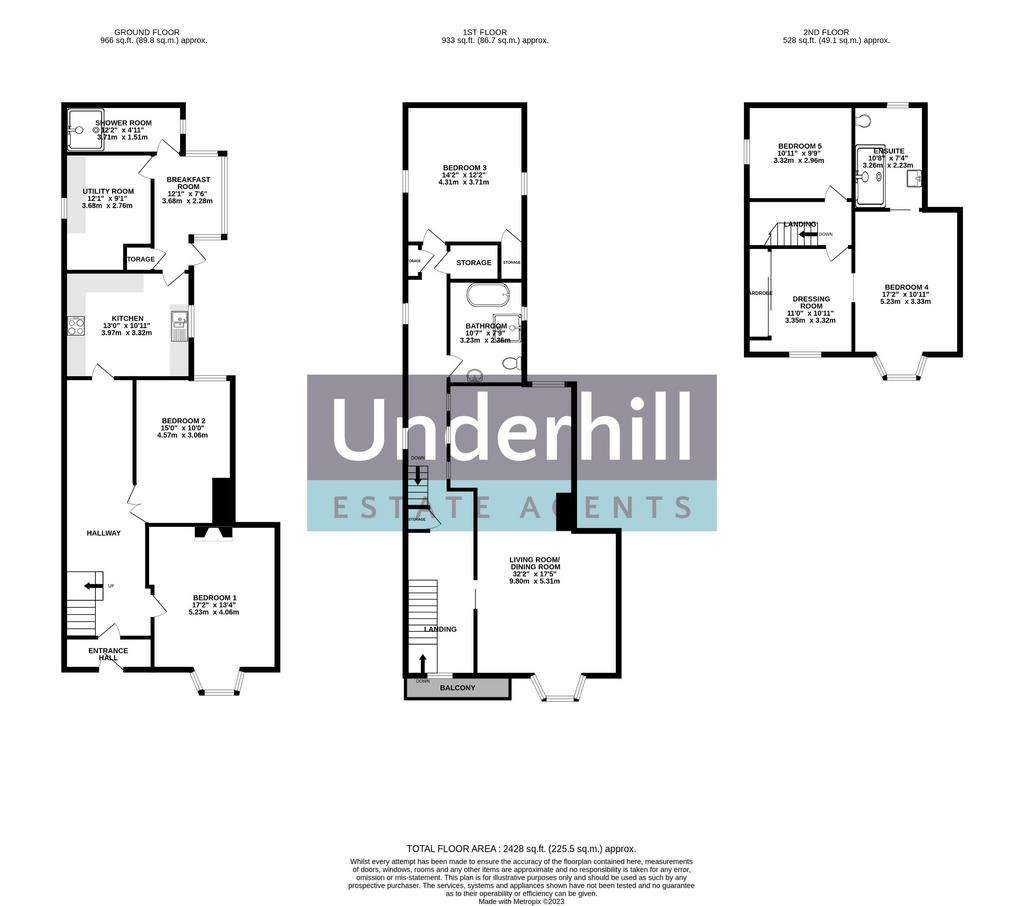
Property photos


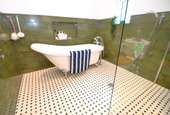
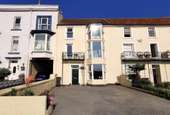
+26
Property description
Underhill Estate Agents are delighted to bring to market this fantastic Georgian Town House with amazing sea and coastal views. Located on level ground in the centre of Dawlish, positioned perfectly for all the local amenities including shops, cafes, restaurants as well as the train station and the beach. With no onward chain, this impressive property has been lovingly restored and updated by the current owners and is presented to a very high standard. this versatile property offers accommodation spread over three levels and in brief comprises; an entrance porch, spacious reception hall, large living room, kitchen, utility room, breakfast room, doggy shower room, five double bedrooms, family bathroom, en-suite to master, dressing room to master, balcony, fantastic sea and coastal views. The property further benefits from a driveway with off road parking and courtyard garden, gas central heating and UPVC double glazing. Viewings are highly recommended to fully appreciate this stunning property and unique location.
Entrance Hall
Composite front door, coat hanging rail and original glazed multi-paned door leading to:
Reception Hall
An impressive and welcoming hallway with mosaic tiled floor, two anthracite column radiators, under stairs storage cupboard, character exposed brick recesses. Stairs rising to first floor accommodation. Door leading to:
Bedroom One/Reception Room 17' 2" (5.23m) x 13' 4" (4.06m):
A bright and spacious room with UPVC double glazed bay window to front, original marble feature fireplace, radiator, power points, attractive cornicing to ceiling, picture rail and wood effect laminate flooring.
Bedroom Two 15' (4.57m) x 10' (3.05m):
A spacious bedroom with UPVC double glazed window to rear overlooking the courtyard garden, power points, telephone connection point, radiator.
Kitchen 13' (3.96m) x 10' 11" (3.33m):
A modern fitted kitchen with a range of high gloss wall and base units with wood effect roll top work surfaces, inset ceramic sink drainer, four ring electric hob, integrated fridge and freezer, pull out larder unit, tiled splash backs, power points, With UPVC double glazed window to side aspect, ceiling spotlights, laminate tiled flooring. Multi-paned glazed door through to:
Breakfast Room 12' 1" (3.68m) x 7' 6" (2.29m):
With UPVC obscure glazed door giving access to rear garden, walk-in pantry, radiator, power points and wood effect vinyl flooring.
Utility Room 12' 1" (3.68m) x 9' 1" (2.77m):
With UPVC double glazed window to side aspect, space and plumbing for washing machine and tumble dryer, beech block work surface with Belfast sink, wall mounted gas boiler, pressurised hot water cylinder, radiator, wood effect vinyl flooring.
Shower Room
A very useful doggy/pet shower with glazed door and tiled splash backs, obscured UPVC double glazed window to side, radiator and tiled flooring.
First Floor Landing
UPVC double glazed window to front leading to wrought iron balcony, enjoying wonderful sea and coastal views.
Living Room/Dining Room
32' 2" (9.80m) x 17' 5" (5.31m):
A very specious recption room with UPVC double glazed bay window to front enjoying stunning sea and coastal views, UPVC double glazed window to rear overlooking the courtyard garden, glass bricks to side aspect and carpeted and tiled flooring.
Landing
Under stairs storage cupboard, small storage cupboard, large storage cupboard, power points, column radiator, two UPVC double glazed windows to side aspect, carpeted flooring. Obscured glass door into:
Family Bathroom
A wonderful family bathroom finished to a very high standard with a white bathroom suite comprising; traditional style low level WC, traditional style pedestal wash hand basin, free-standing claw foot slipper bath, glass shower screen and mains fed shower, two chrome ladder heated towel rails, vanity mirror and light, extractor fan, UPVC obscure glazed window to side aspect, tiled walls and flooring
Bedroom Three 14' 2" (4.32m) x 12' 2" (3.71m):
Spacious double bedroom with dual aspect UPVC double glazed windows to either sides, radiator, power points, built in wardrobe with hanging rail and carpeted flooring.
Second Floor Landing
With power points and loft access hatch. Door to:
Bedroom Five 10' 11" (3.33m) x 9' 9" (2.97m):
Double bedroom with UPVC double glazed window to side aspect, radiator, power points and wood effect laminate flooring.
Master Bedroom 17' 2" (5.23m) x 10' 11" (3.33m):
An impressive master suite approached through a spacious dressing room with UPVC double glazed window to front enjoying stunning sea and coastal views, radiator and carpeted flooring. Archway through to a spacious master bedroom with UPVC double glazed bay window to front enjoying similar views to that of the dressing room, modern column radiator, power points and picture rail. Sliding door to:
Ensuite 10' 8" (3.25m) x 7' 4" (2.24m):
Another splendid bathroom with traditional style white suite comprising of a high level style WC, wall mounted wash hand basin, large walk-in shower with glazed enclosure, mains fed shower including rainwater head, chrome ladder heated towel rails and radiator, vanity mirror and light, extractor fan, obscure UPVC double glazed window to rear, tiled walls and tiled flooring.
Outside
To the front there is driveway for multiple vehicles and to the rear there is an enclosed courtyard style garden with raised flower bed and space for garden storage.
Entrance Hall
Composite front door, coat hanging rail and original glazed multi-paned door leading to:
Reception Hall
An impressive and welcoming hallway with mosaic tiled floor, two anthracite column radiators, under stairs storage cupboard, character exposed brick recesses. Stairs rising to first floor accommodation. Door leading to:
Bedroom One/Reception Room 17' 2" (5.23m) x 13' 4" (4.06m):
A bright and spacious room with UPVC double glazed bay window to front, original marble feature fireplace, radiator, power points, attractive cornicing to ceiling, picture rail and wood effect laminate flooring.
Bedroom Two 15' (4.57m) x 10' (3.05m):
A spacious bedroom with UPVC double glazed window to rear overlooking the courtyard garden, power points, telephone connection point, radiator.
Kitchen 13' (3.96m) x 10' 11" (3.33m):
A modern fitted kitchen with a range of high gloss wall and base units with wood effect roll top work surfaces, inset ceramic sink drainer, four ring electric hob, integrated fridge and freezer, pull out larder unit, tiled splash backs, power points, With UPVC double glazed window to side aspect, ceiling spotlights, laminate tiled flooring. Multi-paned glazed door through to:
Breakfast Room 12' 1" (3.68m) x 7' 6" (2.29m):
With UPVC obscure glazed door giving access to rear garden, walk-in pantry, radiator, power points and wood effect vinyl flooring.
Utility Room 12' 1" (3.68m) x 9' 1" (2.77m):
With UPVC double glazed window to side aspect, space and plumbing for washing machine and tumble dryer, beech block work surface with Belfast sink, wall mounted gas boiler, pressurised hot water cylinder, radiator, wood effect vinyl flooring.
Shower Room
A very useful doggy/pet shower with glazed door and tiled splash backs, obscured UPVC double glazed window to side, radiator and tiled flooring.
First Floor Landing
UPVC double glazed window to front leading to wrought iron balcony, enjoying wonderful sea and coastal views.
Living Room/Dining Room
32' 2" (9.80m) x 17' 5" (5.31m):
A very specious recption room with UPVC double glazed bay window to front enjoying stunning sea and coastal views, UPVC double glazed window to rear overlooking the courtyard garden, glass bricks to side aspect and carpeted and tiled flooring.
Landing
Under stairs storage cupboard, small storage cupboard, large storage cupboard, power points, column radiator, two UPVC double glazed windows to side aspect, carpeted flooring. Obscured glass door into:
Family Bathroom
A wonderful family bathroom finished to a very high standard with a white bathroom suite comprising; traditional style low level WC, traditional style pedestal wash hand basin, free-standing claw foot slipper bath, glass shower screen and mains fed shower, two chrome ladder heated towel rails, vanity mirror and light, extractor fan, UPVC obscure glazed window to side aspect, tiled walls and flooring
Bedroom Three 14' 2" (4.32m) x 12' 2" (3.71m):
Spacious double bedroom with dual aspect UPVC double glazed windows to either sides, radiator, power points, built in wardrobe with hanging rail and carpeted flooring.
Second Floor Landing
With power points and loft access hatch. Door to:
Bedroom Five 10' 11" (3.33m) x 9' 9" (2.97m):
Double bedroom with UPVC double glazed window to side aspect, radiator, power points and wood effect laminate flooring.
Master Bedroom 17' 2" (5.23m) x 10' 11" (3.33m):
An impressive master suite approached through a spacious dressing room with UPVC double glazed window to front enjoying stunning sea and coastal views, radiator and carpeted flooring. Archway through to a spacious master bedroom with UPVC double glazed bay window to front enjoying similar views to that of the dressing room, modern column radiator, power points and picture rail. Sliding door to:
Ensuite 10' 8" (3.25m) x 7' 4" (2.24m):
Another splendid bathroom with traditional style white suite comprising of a high level style WC, wall mounted wash hand basin, large walk-in shower with glazed enclosure, mains fed shower including rainwater head, chrome ladder heated towel rails and radiator, vanity mirror and light, extractor fan, obscure UPVC double glazed window to rear, tiled walls and tiled flooring.
Outside
To the front there is driveway for multiple vehicles and to the rear there is an enclosed courtyard style garden with raised flower bed and space for garden storage.
Interested in this property?
Council tax
First listed
2 weeks agoEnergy Performance Certificate
Dawlish EX7
Marketed by
Underhill Estate Agents - Dawlish 29 The Strand Dawlish EX7 9PTPlacebuzz mortgage repayment calculator
Monthly repayment
The Est. Mortgage is for a 25 years repayment mortgage based on a 10% deposit and a 5.5% annual interest. It is only intended as a guide. Make sure you obtain accurate figures from your lender before committing to any mortgage. Your home may be repossessed if you do not keep up repayments on a mortgage.
Dawlish EX7 - Streetview
DISCLAIMER: Property descriptions and related information displayed on this page are marketing materials provided by Underhill Estate Agents - Dawlish. Placebuzz does not warrant or accept any responsibility for the accuracy or completeness of the property descriptions or related information provided here and they do not constitute property particulars. Please contact Underhill Estate Agents - Dawlish for full details and further information.


