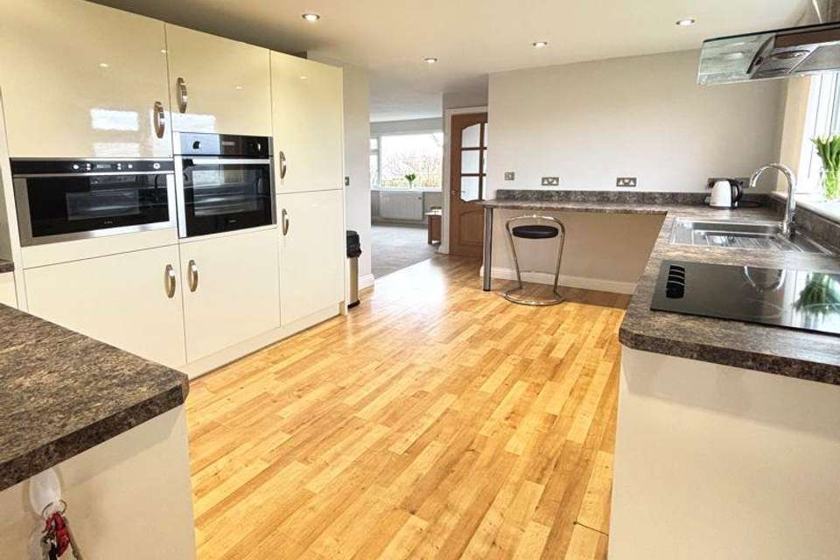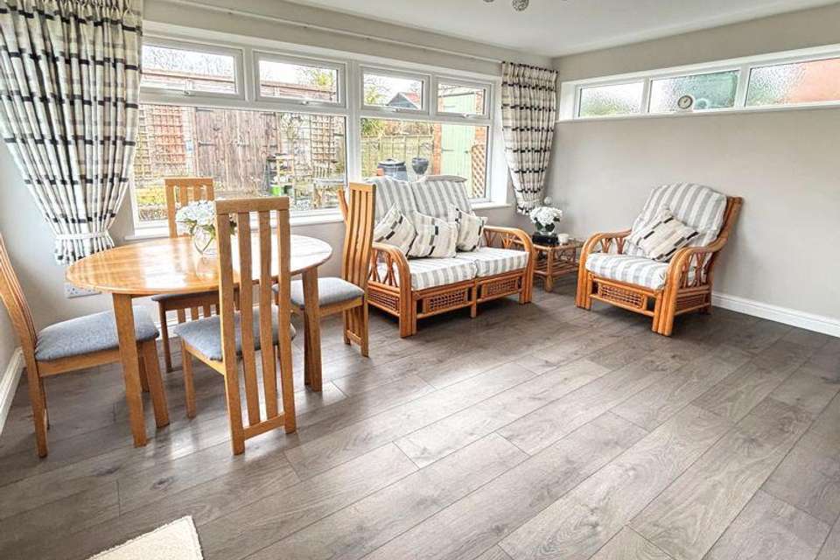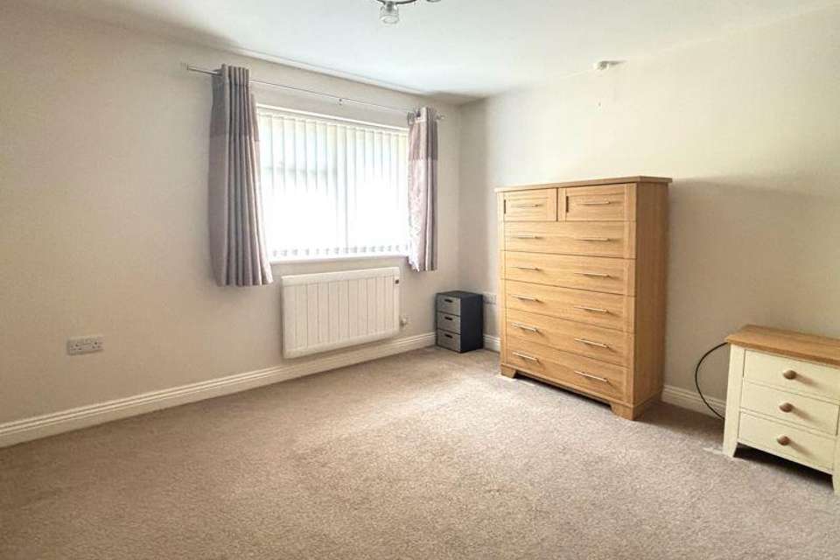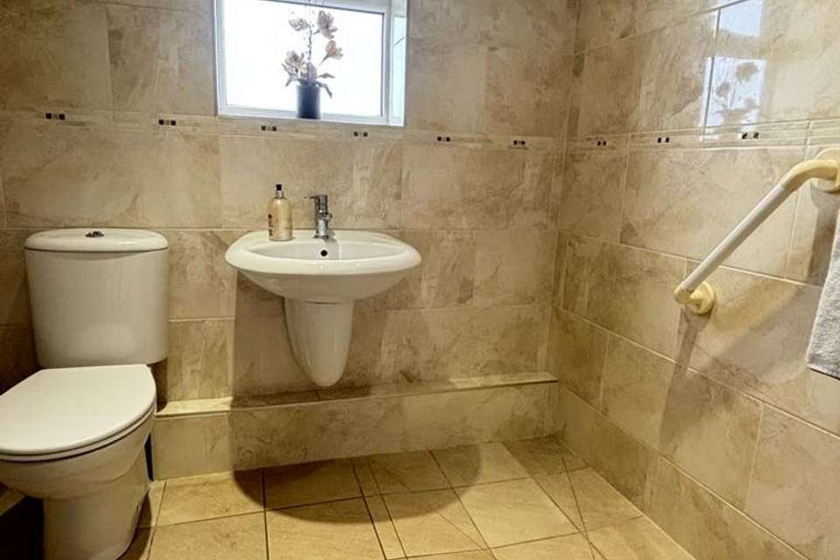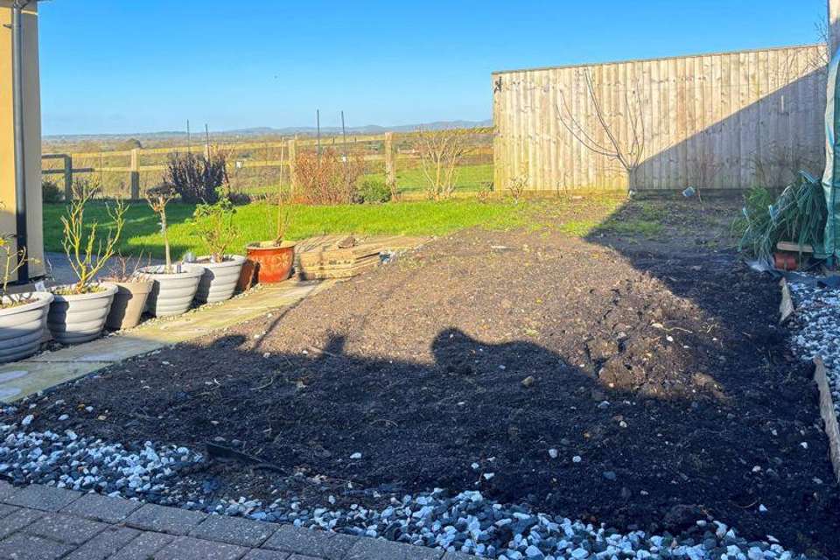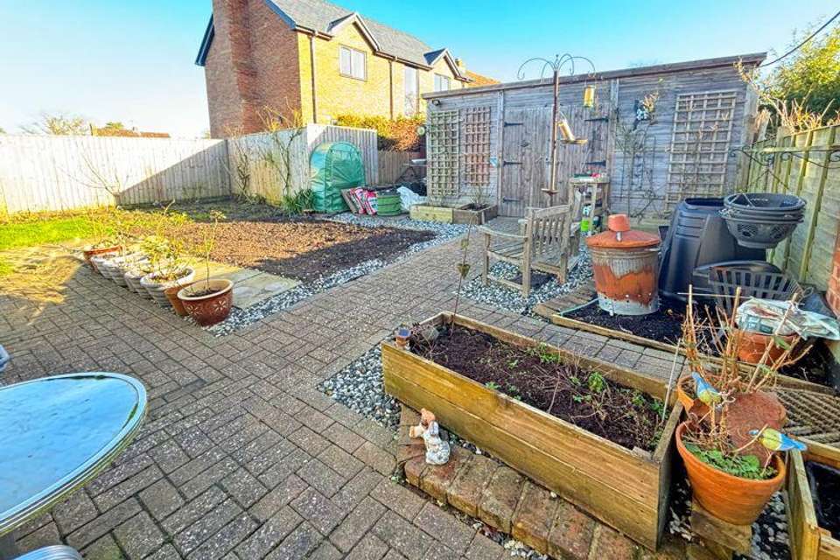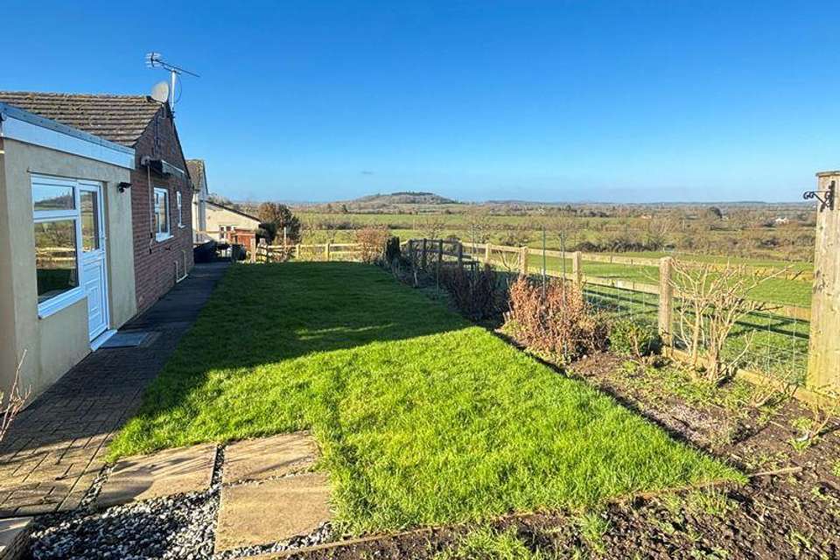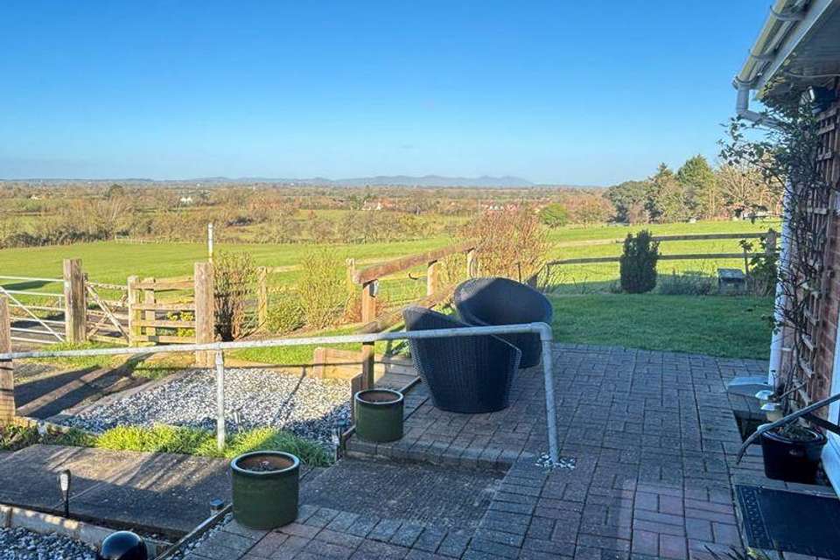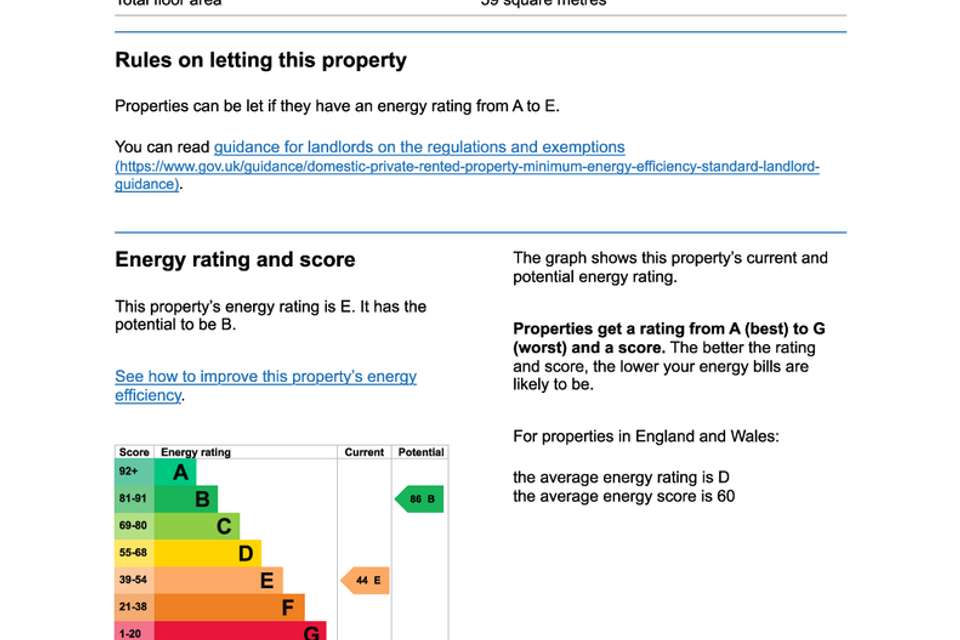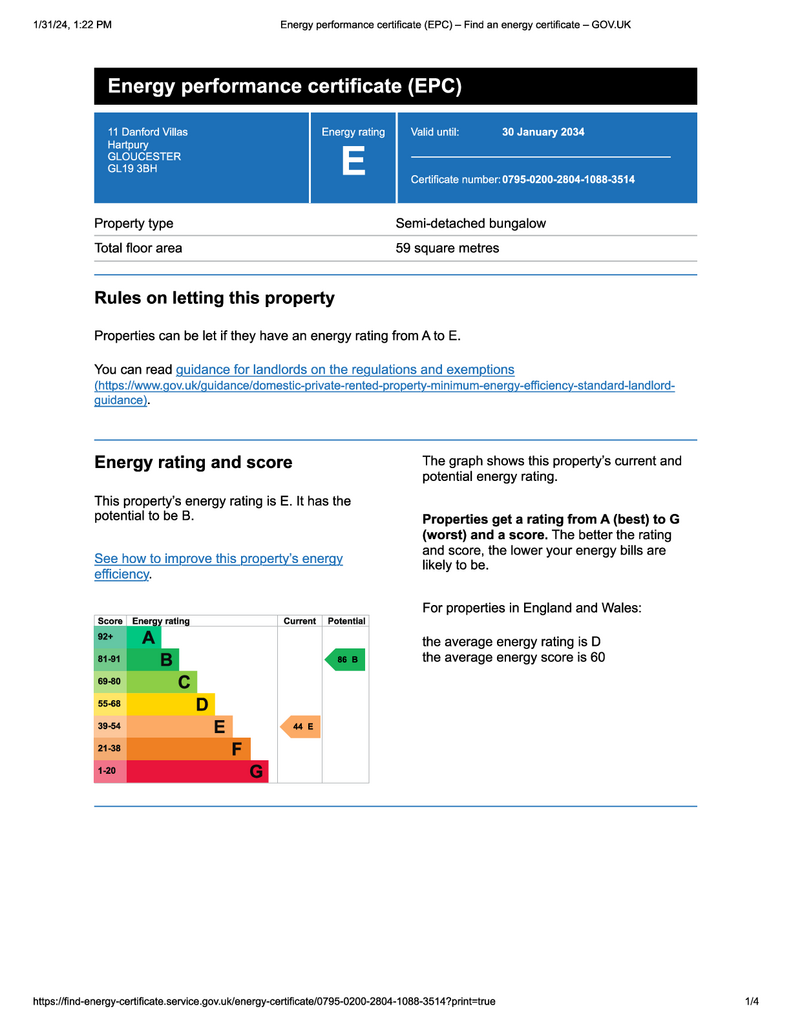2 bedroom semi-detached bungalow for sale
Hartpury, Gloucesterbungalow
bedrooms
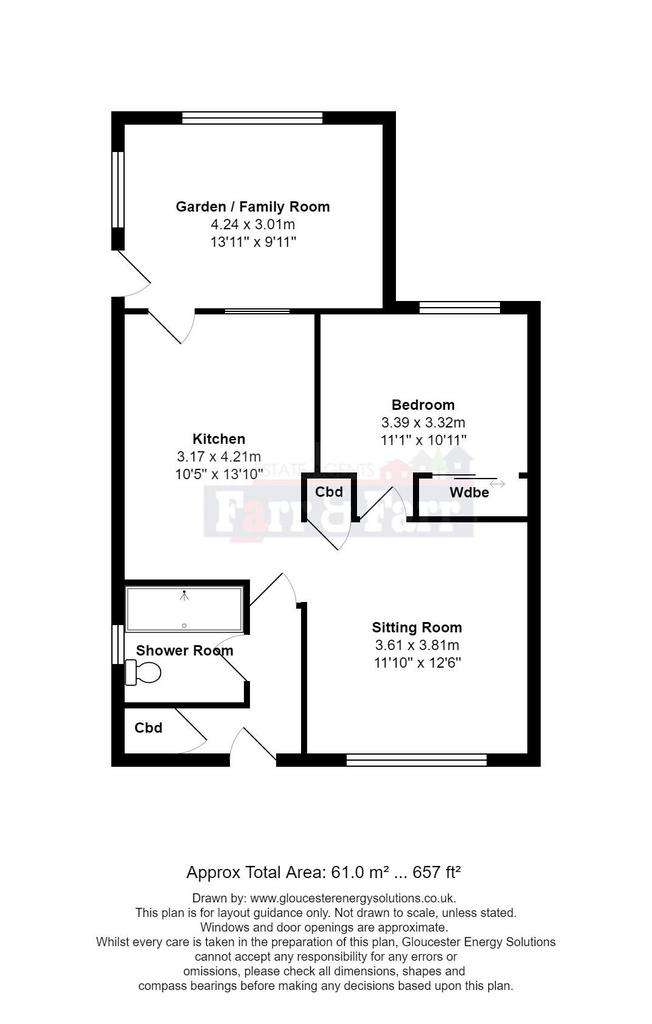
Property photos

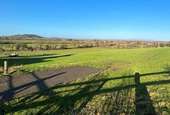
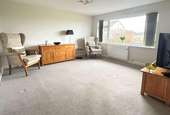
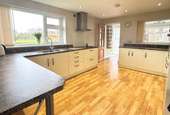
+10
Property description
*A VERY WELL MAINTAINED EXTENDED AND IMPROVED SEMI DETACHED BUNGALOW IN AN EXCEPTIONAL POSITION WITH FAR REACHING VIEWS OVER OPEN FARMLAND TOWARDS MAYHILL AND THE MALVERNS*
ENTRANCE HALL
UPVC double glazed front door with leaded light and bevelled glass detail. Tiled floor. Utility cupboard with plumbing for washing machine and space for dryer. Consumer box and meters. Electric panelled radiator. Thermostat.
SHOWER ROOM
In a wet room style with Mira Electric shower. Wash hand basin. Low-level WC. Fully tiled walls. Tiled floor. Underfloor heating. Inset ceiling spotlights. Extractor fan.
SITTING ROOM - 11' 8'' x 12' 4'' (3.55m x 3.76m)
Electric panelled radiator. Outstanding views to the Malverns. Dimmer switch. Shelved store cupboard.
BEDROOM 1 - 10' 10'' x 11' 2'' (3.30m x 3.40m)
Electric panelled radiator. Double wardrobe and shelved store cupboards with sliding doors.
KITCHEN/BREAKFAST ROOM - 9' 6'' x 13' 10'' (2.89m x 4.21m)
Beautifully fitted with inset one and a half bowl single drainer stainless steel sink unit set into worktops with cupboards and drawers below. Base units. Built-in oven with microwave and hob with stainless steel extractor hood and glazed back plate. Built-in fridge and freezer. Breakfast bar. Inset ceiling spotlights. High-quality flooring. Beautiful views across the valley.
SUMMER ROOM/BEDROOM 2 - 14' 0'' x 10' 0'' (4.26m x 3.05m)
Electric radiator. High-quality flooring. Windows to the side and rear. Stable door to the side.
EXTERIOR
Front gardens, predominantly hard landscaped with brick pavia terrrace with gravel detail to either side and path to front door. Side gardens predominantly to lawns with rose flower and shrub bed borders and post and rail fencing allowing for the views. Rear gardens again with brick paved terrace and vegetable areas. Raised timber beds. Brick built garden store. Large timber workshop with light, power and shelving. Outside power and security lighting.
AGENTS NOTE
COUNCIL TAX: BEPC: E-44
Council Tax Band: B
Tenure: Freehold
ENTRANCE HALL
UPVC double glazed front door with leaded light and bevelled glass detail. Tiled floor. Utility cupboard with plumbing for washing machine and space for dryer. Consumer box and meters. Electric panelled radiator. Thermostat.
SHOWER ROOM
In a wet room style with Mira Electric shower. Wash hand basin. Low-level WC. Fully tiled walls. Tiled floor. Underfloor heating. Inset ceiling spotlights. Extractor fan.
SITTING ROOM - 11' 8'' x 12' 4'' (3.55m x 3.76m)
Electric panelled radiator. Outstanding views to the Malverns. Dimmer switch. Shelved store cupboard.
BEDROOM 1 - 10' 10'' x 11' 2'' (3.30m x 3.40m)
Electric panelled radiator. Double wardrobe and shelved store cupboards with sliding doors.
KITCHEN/BREAKFAST ROOM - 9' 6'' x 13' 10'' (2.89m x 4.21m)
Beautifully fitted with inset one and a half bowl single drainer stainless steel sink unit set into worktops with cupboards and drawers below. Base units. Built-in oven with microwave and hob with stainless steel extractor hood and glazed back plate. Built-in fridge and freezer. Breakfast bar. Inset ceiling spotlights. High-quality flooring. Beautiful views across the valley.
SUMMER ROOM/BEDROOM 2 - 14' 0'' x 10' 0'' (4.26m x 3.05m)
Electric radiator. High-quality flooring. Windows to the side and rear. Stable door to the side.
EXTERIOR
Front gardens, predominantly hard landscaped with brick pavia terrrace with gravel detail to either side and path to front door. Side gardens predominantly to lawns with rose flower and shrub bed borders and post and rail fencing allowing for the views. Rear gardens again with brick paved terrace and vegetable areas. Raised timber beds. Brick built garden store. Large timber workshop with light, power and shelving. Outside power and security lighting.
AGENTS NOTE
COUNCIL TAX: BEPC: E-44
Council Tax Band: B
Tenure: Freehold
Interested in this property?
Council tax
First listed
Over a month agoEnergy Performance Certificate
Hartpury, Gloucester
Marketed by
Farr & Farr - Longlevens 125 Cheltenham Road Longlevens, Gloucester GL2 0JQPlacebuzz mortgage repayment calculator
Monthly repayment
The Est. Mortgage is for a 25 years repayment mortgage based on a 10% deposit and a 5.5% annual interest. It is only intended as a guide. Make sure you obtain accurate figures from your lender before committing to any mortgage. Your home may be repossessed if you do not keep up repayments on a mortgage.
Hartpury, Gloucester - Streetview
DISCLAIMER: Property descriptions and related information displayed on this page are marketing materials provided by Farr & Farr - Longlevens. Placebuzz does not warrant or accept any responsibility for the accuracy or completeness of the property descriptions or related information provided here and they do not constitute property particulars. Please contact Farr & Farr - Longlevens for full details and further information.





