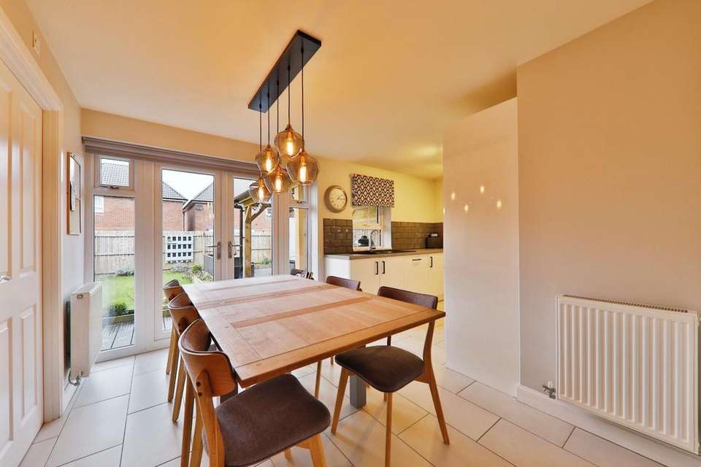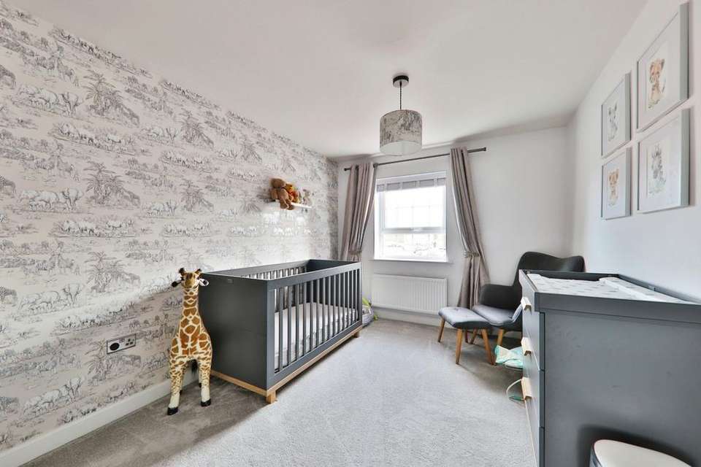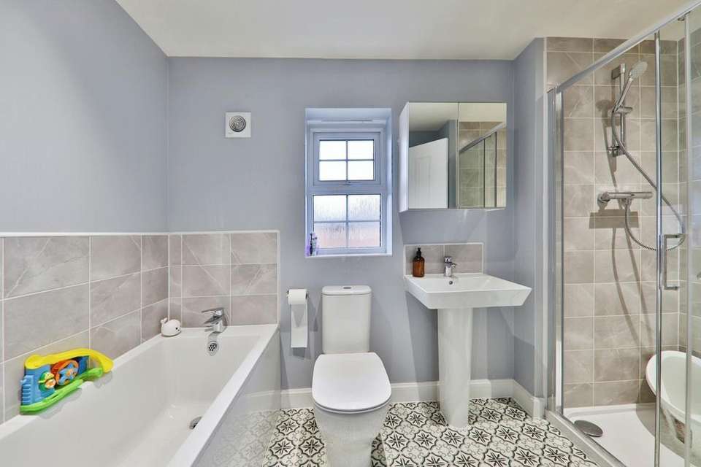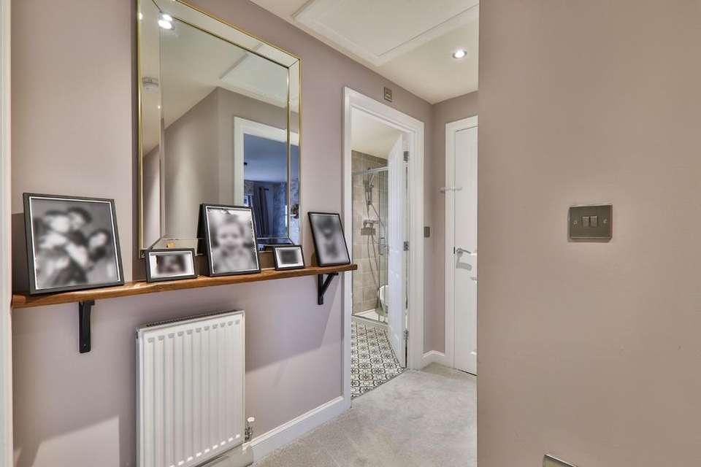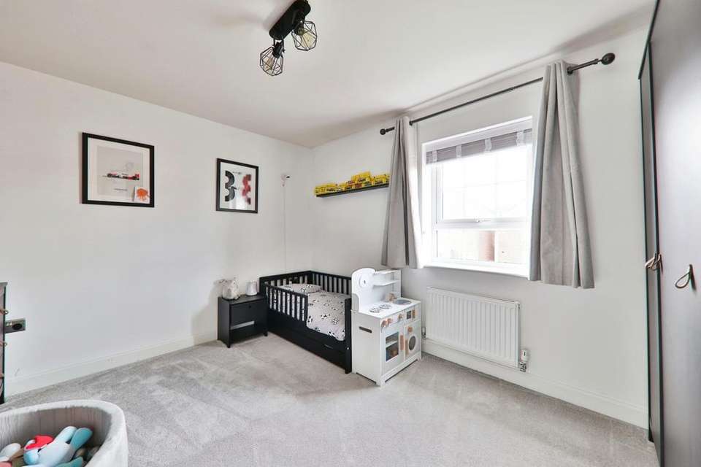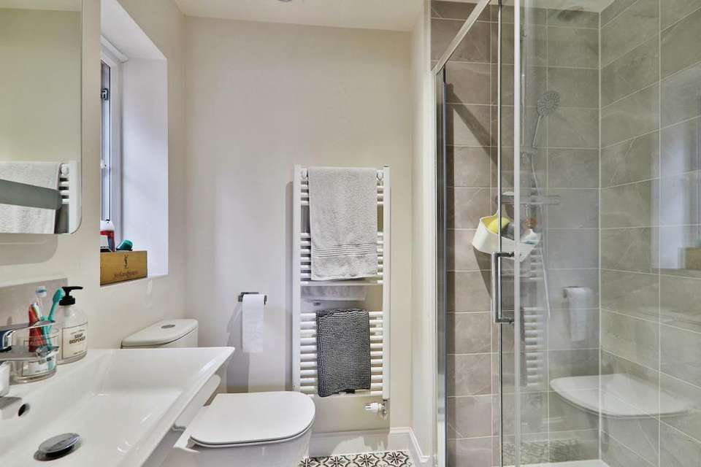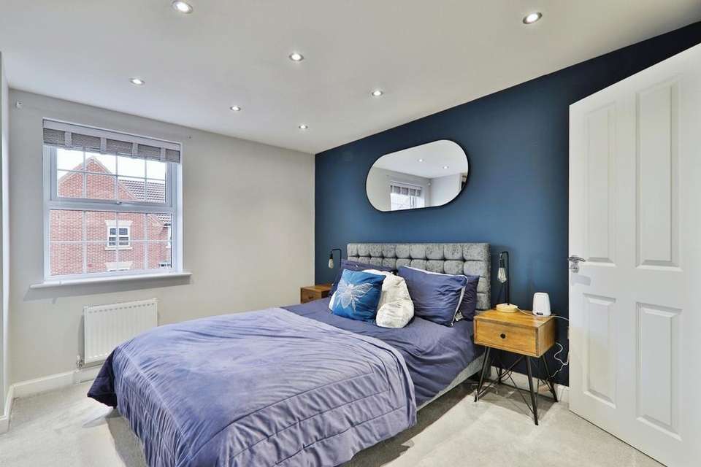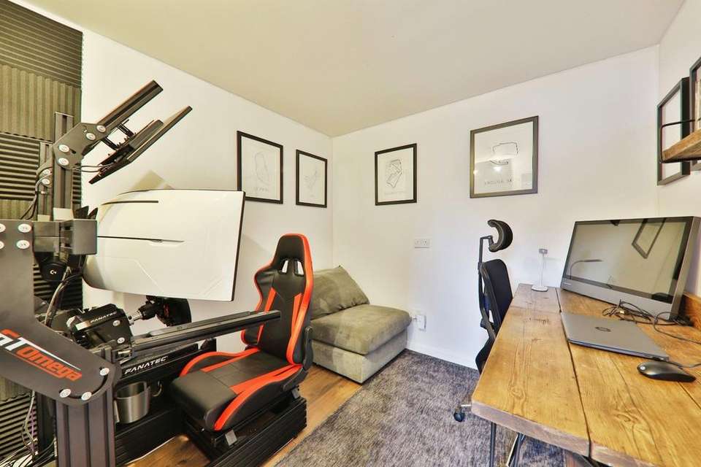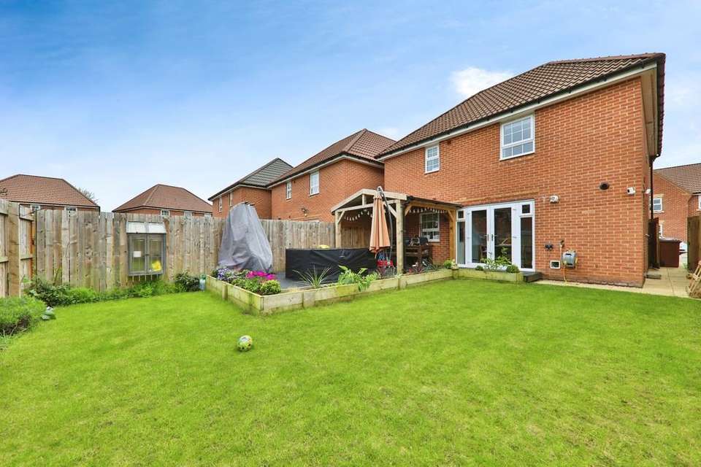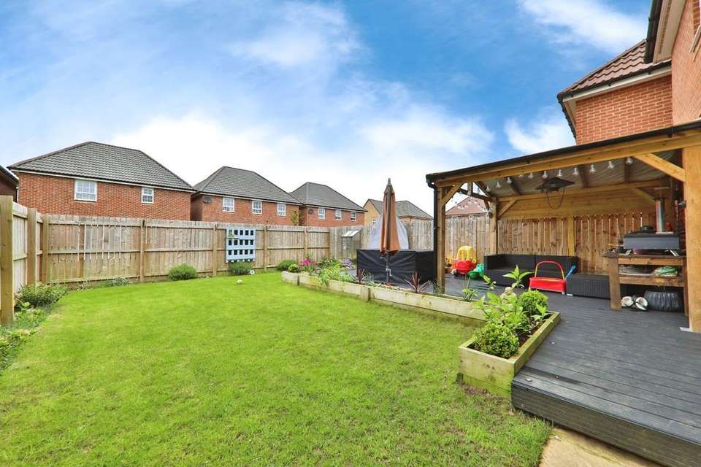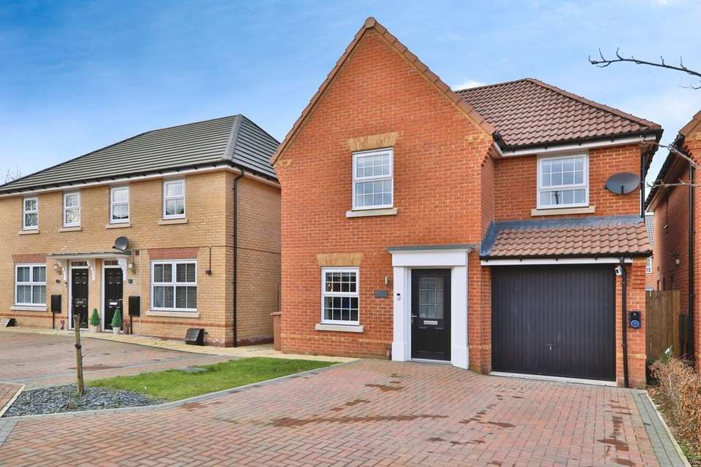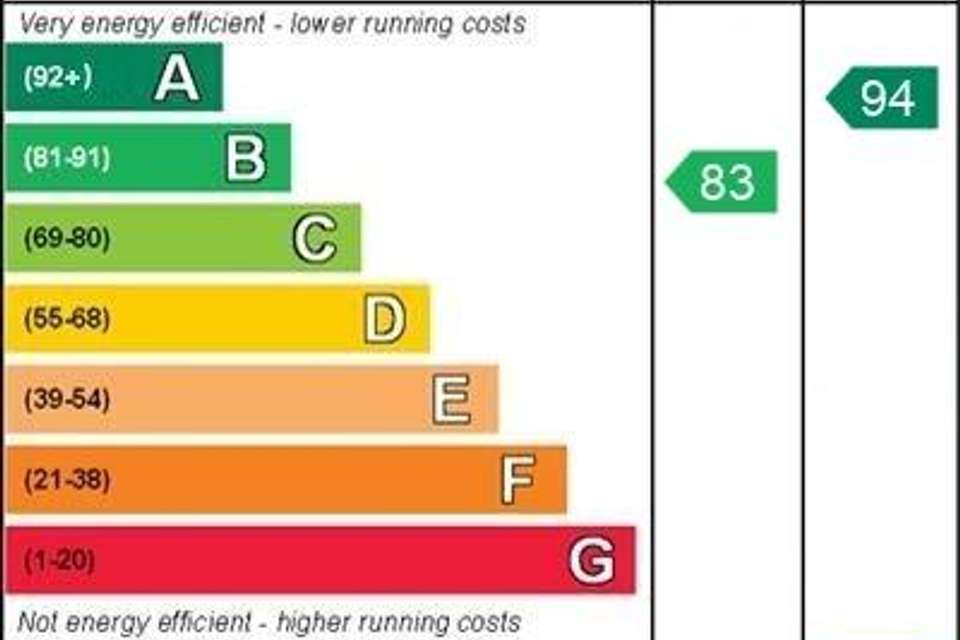3 bedroom detached house for sale
Hessle, HU13 0QWdetached house
bedrooms
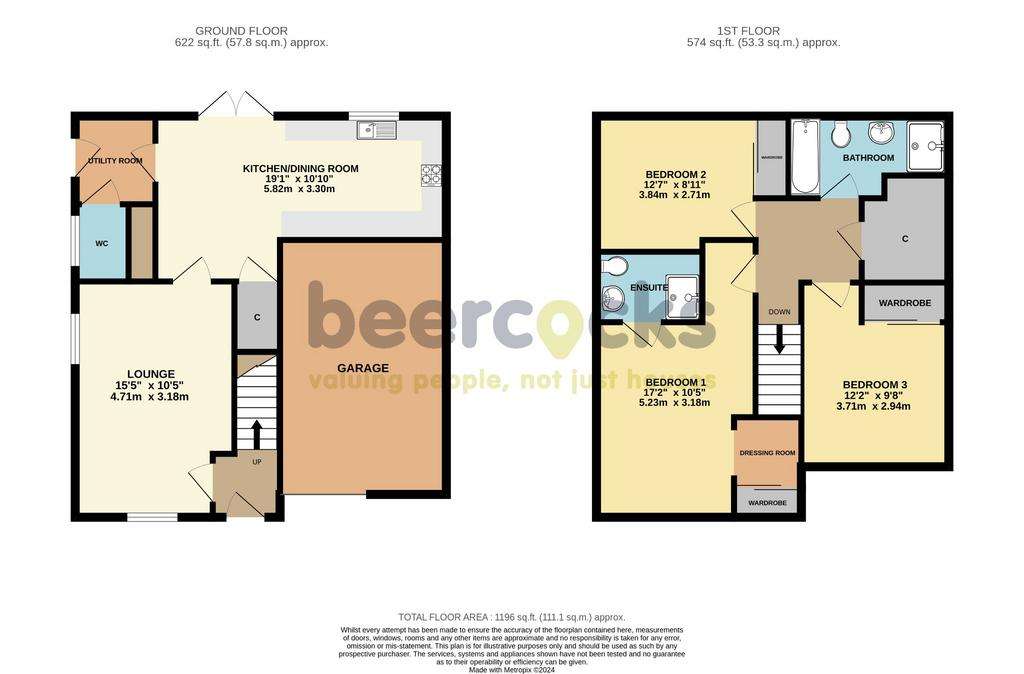
Property photos

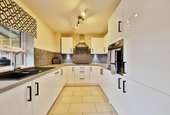
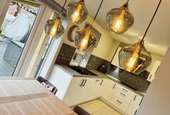
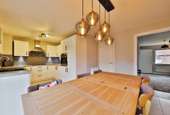
+12
Property description
INVITING OFFERS BETWEEN £300,000-£320,000
SummaryWelcome to Waudby Close, a fantastic 3-bedroom executive home featuring a converted garage turned office and a delightful barbecue area. The property offers a spacious layout, with an entrance hall, WC, large lounge diner, and utility room. Upstairs, three well-proportioned bedrooms, an ensuite, and a family bathroom await. The exterior boasts ample off-street parking and a charming rear garden.
Our ThoughtsStep into Waudby Close, where practicality meets charm. The converted garage serves as a versatile office space, making it a haven for remote work. The property's social hub, an impressive barbecue area, invites gatherings, adding a touch of warmth to the executive lifestyle. The layout is designed for modern living, ensuring a seamless blend of comfort and functionality. With a wealth of parking and a rear garden, this home strikes the perfect balance.
Owners ThoughtsWaudby Close has won our hearts with its thoughtful design. It caters well to families or couples, offering a layout that flows effortlessly. Nestled in an estate with a friendly community, it's more than a home; it's a welcoming neighbourhood where everyone looks out for each other. The property's location in the catchment area for top-notch schools is a significant plus. While our current home ticks all the boxes, the pull to be closer to family in South Yorkshire is undeniable.
LocationThe property is well placed for all local amenities with first class shopping facilities available within the centre of Hessle and good schooling lies within walking distance. Good road and rail connections are available with the main line train station at Hessle being within walking distance and the A63 dual carriageway runs nearby to the south, an intersection of which lies approximately one mile distant, allowing convenient access to the Hull City Centre and the country's main motorway network. The Humber Bridge toll road provides access to the south bank and Lincolnshire.
TenureThe property is freehold.
Council TaxCouncil Tax is payable to the East Riding Yorkshire Council . From verbal enquiries we are advised that the property is shown in the Council Tax Property Bandings List in Valuation Band D.*
Fixtures & FittingsCertain fixtures and fittings may be purchased with the property but may be subject to separate negotiation as to price.
Disclaimer*The agent has not had sight of confirmation documents and therefore the buyer is advised to obtain verification from their solicitor or surveyor.
ViewingsStrictly by appointment with the sole agents.
Site Plan DisclaimerThe site plan is for guidance only to show how the property sits within the plot and is not to scale.
Valuation/Market Appraisal:Thinking of selling or struggling to sell your house? More people choose beercocks in this region than any other agent. Book your free valuation now!
SummaryWelcome to Waudby Close, a fantastic 3-bedroom executive home featuring a converted garage turned office and a delightful barbecue area. The property offers a spacious layout, with an entrance hall, WC, large lounge diner, and utility room. Upstairs, three well-proportioned bedrooms, an ensuite, and a family bathroom await. The exterior boasts ample off-street parking and a charming rear garden.
Our ThoughtsStep into Waudby Close, where practicality meets charm. The converted garage serves as a versatile office space, making it a haven for remote work. The property's social hub, an impressive barbecue area, invites gatherings, adding a touch of warmth to the executive lifestyle. The layout is designed for modern living, ensuring a seamless blend of comfort and functionality. With a wealth of parking and a rear garden, this home strikes the perfect balance.
Owners ThoughtsWaudby Close has won our hearts with its thoughtful design. It caters well to families or couples, offering a layout that flows effortlessly. Nestled in an estate with a friendly community, it's more than a home; it's a welcoming neighbourhood where everyone looks out for each other. The property's location in the catchment area for top-notch schools is a significant plus. While our current home ticks all the boxes, the pull to be closer to family in South Yorkshire is undeniable.
LocationThe property is well placed for all local amenities with first class shopping facilities available within the centre of Hessle and good schooling lies within walking distance. Good road and rail connections are available with the main line train station at Hessle being within walking distance and the A63 dual carriageway runs nearby to the south, an intersection of which lies approximately one mile distant, allowing convenient access to the Hull City Centre and the country's main motorway network. The Humber Bridge toll road provides access to the south bank and Lincolnshire.
TenureThe property is freehold.
Council TaxCouncil Tax is payable to the East Riding Yorkshire Council . From verbal enquiries we are advised that the property is shown in the Council Tax Property Bandings List in Valuation Band D.*
Fixtures & FittingsCertain fixtures and fittings may be purchased with the property but may be subject to separate negotiation as to price.
Disclaimer*The agent has not had sight of confirmation documents and therefore the buyer is advised to obtain verification from their solicitor or surveyor.
ViewingsStrictly by appointment with the sole agents.
Site Plan DisclaimerThe site plan is for guidance only to show how the property sits within the plot and is not to scale.
Valuation/Market Appraisal:Thinking of selling or struggling to sell your house? More people choose beercocks in this region than any other agent. Book your free valuation now!
Interested in this property?
Council tax
First listed
Over a month agoEnergy Performance Certificate
Hessle, HU13 0QW
Marketed by
Beercocks - Willerby 8 Kingston Road Willerby, East Riding of Yorkshire HU10 6BNPlacebuzz mortgage repayment calculator
Monthly repayment
The Est. Mortgage is for a 25 years repayment mortgage based on a 10% deposit and a 5.5% annual interest. It is only intended as a guide. Make sure you obtain accurate figures from your lender before committing to any mortgage. Your home may be repossessed if you do not keep up repayments on a mortgage.
Hessle, HU13 0QW - Streetview
DISCLAIMER: Property descriptions and related information displayed on this page are marketing materials provided by Beercocks - Willerby. Placebuzz does not warrant or accept any responsibility for the accuracy or completeness of the property descriptions or related information provided here and they do not constitute property particulars. Please contact Beercocks - Willerby for full details and further information.





