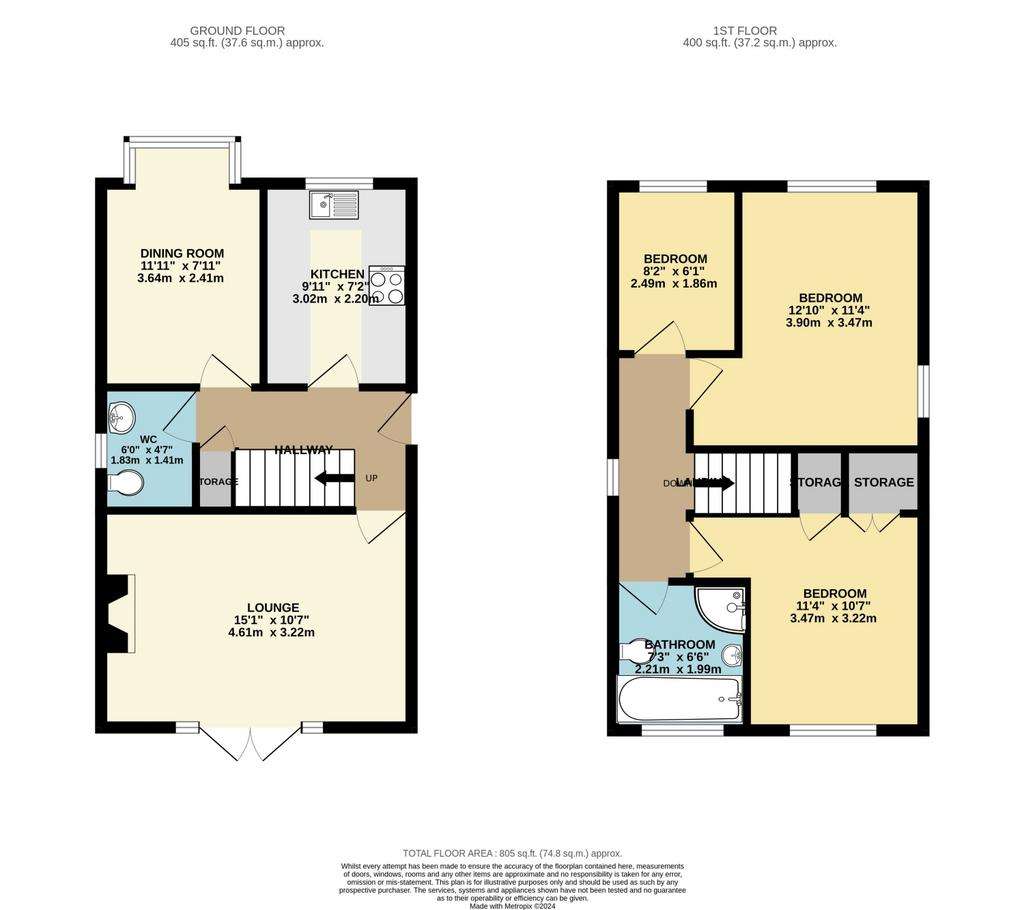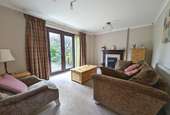3 bedroom detached house for sale
Gleadless, S12 2LTdetached house
bedrooms

Property photos




+12
Property description
Situated in this popular residential area is this well presented three bedroom detached home. Offering spacious accommodation, the property benefits from gas central heating, uPVC double-glazing, off-road parking, and an enclosed rear garden. The property is well placed on this quiet cul-de-sac and is within walking distance of excellent amenities which include shops, schools, and transport links. Briefly comprises: Entrance hall, lounge, dining room, kitchen, and downstairs WC. Three first floor bedrooms and family bathroom. Early viewing advised to fully appreciate the accommodation on offer.
Entrance Hall
Approached via a side facing uPVC entrance door and having a central heating radiator, under stairs storage closet, and stairs rising to the first floor.
Lounge
A good-sized living room having a feature fireplace with marble hearth and wood surround, central heating radiator, coving, and side facing uPVC window. Rear facing uPVC French doors leads onto the garden.
Dining Room
A further reception room having a front facing uPVC bay window, central heating radiator, and coving.
Kitchen
Having a range of fitted wall and base units which incorporate a 1 ½ sink and drainer, integrated fridge, freezer, dishwasher, microwave, electric oven, and gas hob with extractor hood above. Front and side facing uPVC windows.
Downstairs WC
Having a pedestal wash basin, WC, side facing UPVC obscure glazed window, and central heating radiator.
First Floor
Landing
Side facing uPVC obscure glazed window.
Bedroom One
A good-sized double bedroom made bright and airy by virtue of the front and side facing uPVC windows. Central heating radiator and coving.
Bedroom Two
A further double bedroom having a rear facing uPVC window, two built in storage closets, central heating radiator and coving.
Bedroom Three
Front facing uPVC window, central heating radiator, and coving.
Bathroom
Having an attractive modern suite comprising panelled bath, separate corner shower cubicle, vanity unit with inset wash basin, and a low flush WC. Inset spotlights, chrome heated towel rail, and a rear facing uPVC obscure glazed window.
Outside
To the front of the property is a large driveway providing ample off-road parking. To the rear of the property is a pleasant, enclosed lawn and patio area, benefiting from border plants and shrubbery, whilst maintaining an excellent degree of privacy.
Further Information
We are advised by the current owner that the property is leasehold with an unexpired term of 59 years remaining and a ground rent of £40 per annum, and therefore the property is suitable for cash buyers only.
Entrance Hall
Approached via a side facing uPVC entrance door and having a central heating radiator, under stairs storage closet, and stairs rising to the first floor.
Lounge
A good-sized living room having a feature fireplace with marble hearth and wood surround, central heating radiator, coving, and side facing uPVC window. Rear facing uPVC French doors leads onto the garden.
Dining Room
A further reception room having a front facing uPVC bay window, central heating radiator, and coving.
Kitchen
Having a range of fitted wall and base units which incorporate a 1 ½ sink and drainer, integrated fridge, freezer, dishwasher, microwave, electric oven, and gas hob with extractor hood above. Front and side facing uPVC windows.
Downstairs WC
Having a pedestal wash basin, WC, side facing UPVC obscure glazed window, and central heating radiator.
First Floor
Landing
Side facing uPVC obscure glazed window.
Bedroom One
A good-sized double bedroom made bright and airy by virtue of the front and side facing uPVC windows. Central heating radiator and coving.
Bedroom Two
A further double bedroom having a rear facing uPVC window, two built in storage closets, central heating radiator and coving.
Bedroom Three
Front facing uPVC window, central heating radiator, and coving.
Bathroom
Having an attractive modern suite comprising panelled bath, separate corner shower cubicle, vanity unit with inset wash basin, and a low flush WC. Inset spotlights, chrome heated towel rail, and a rear facing uPVC obscure glazed window.
Outside
To the front of the property is a large driveway providing ample off-road parking. To the rear of the property is a pleasant, enclosed lawn and patio area, benefiting from border plants and shrubbery, whilst maintaining an excellent degree of privacy.
Further Information
We are advised by the current owner that the property is leasehold with an unexpired term of 59 years remaining and a ground rent of £40 per annum, and therefore the property is suitable for cash buyers only.
Interested in this property?
Council tax
First listed
Over a month agoGleadless, S12 2LT
Marketed by
Staves Estate Agent - Woodseats 861 Chesterfield Road Woodseats S8 0SQPlacebuzz mortgage repayment calculator
Monthly repayment
The Est. Mortgage is for a 25 years repayment mortgage based on a 10% deposit and a 5.5% annual interest. It is only intended as a guide. Make sure you obtain accurate figures from your lender before committing to any mortgage. Your home may be repossessed if you do not keep up repayments on a mortgage.
Gleadless, S12 2LT - Streetview
DISCLAIMER: Property descriptions and related information displayed on this page are marketing materials provided by Staves Estate Agent - Woodseats. Placebuzz does not warrant or accept any responsibility for the accuracy or completeness of the property descriptions or related information provided here and they do not constitute property particulars. Please contact Staves Estate Agent - Woodseats for full details and further information.
















