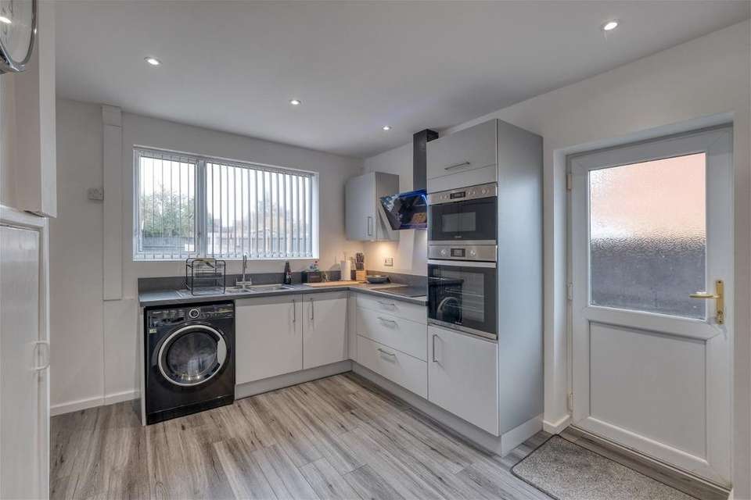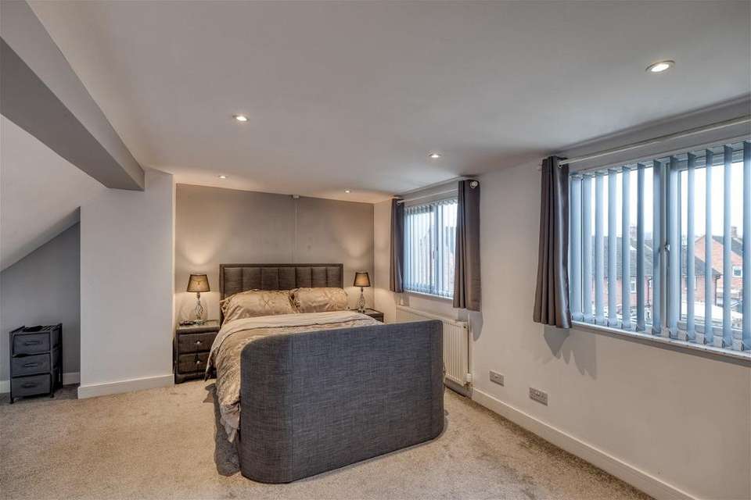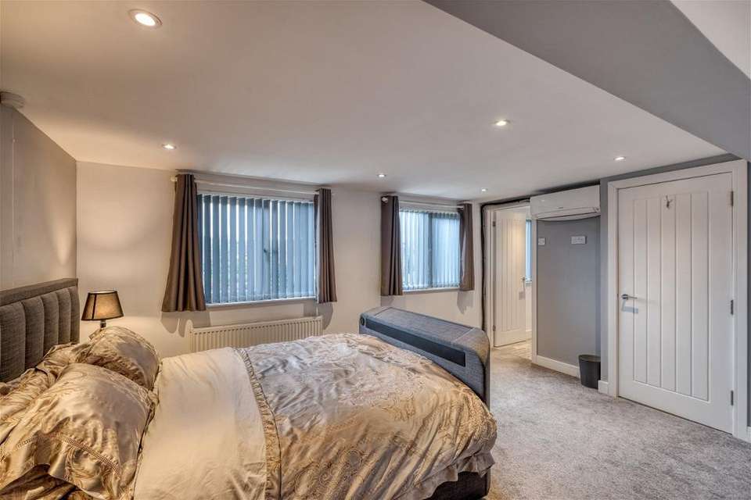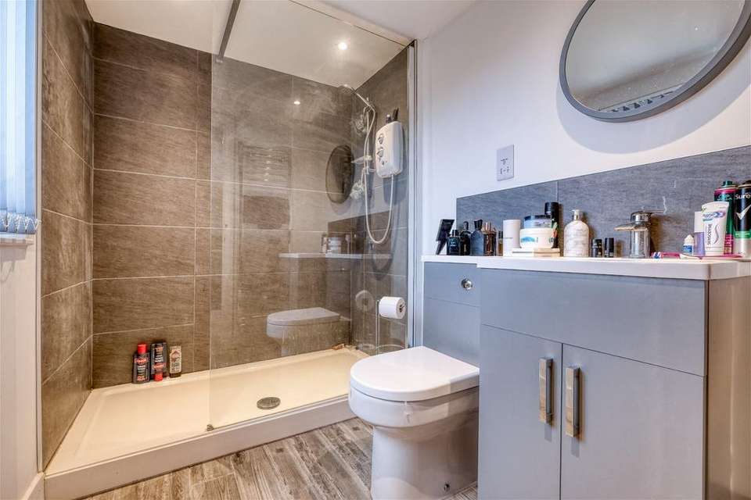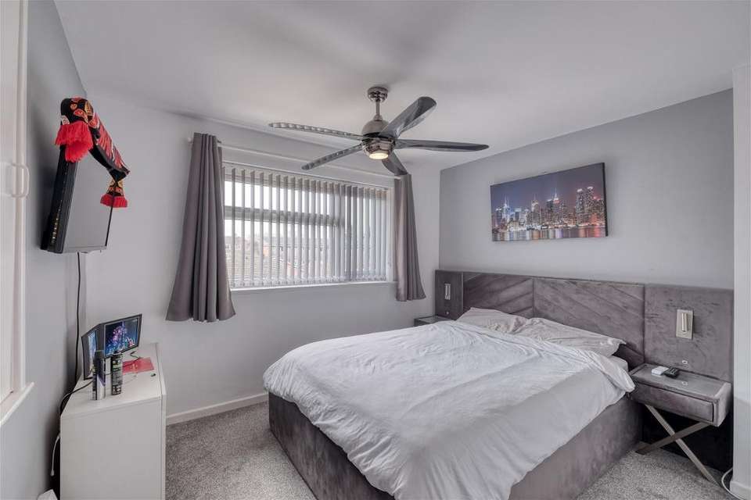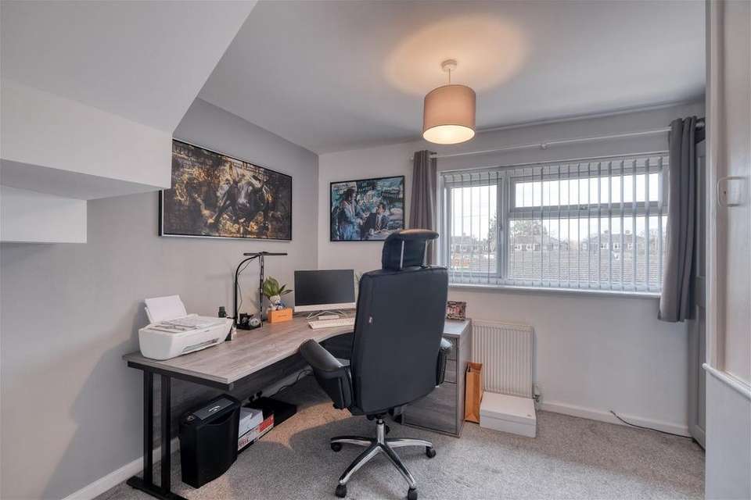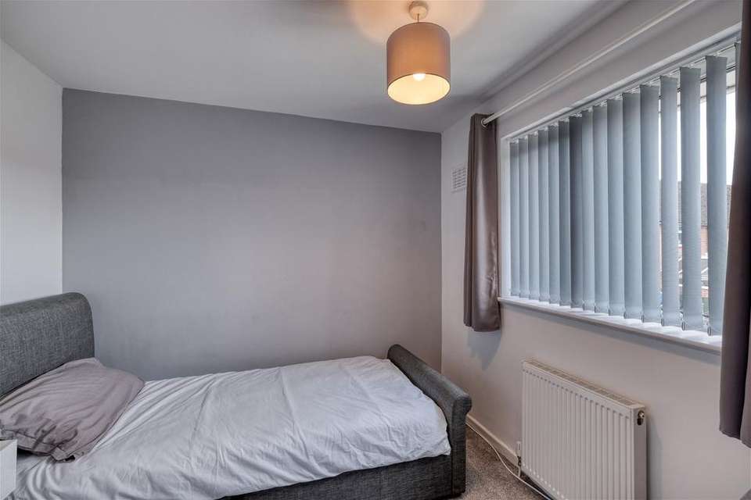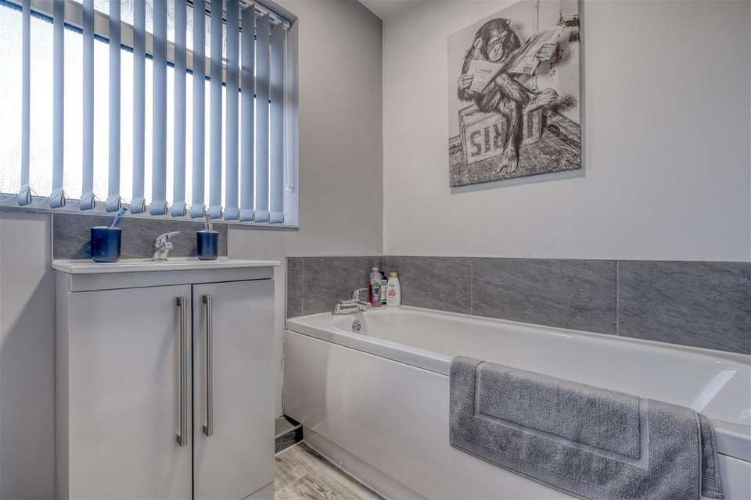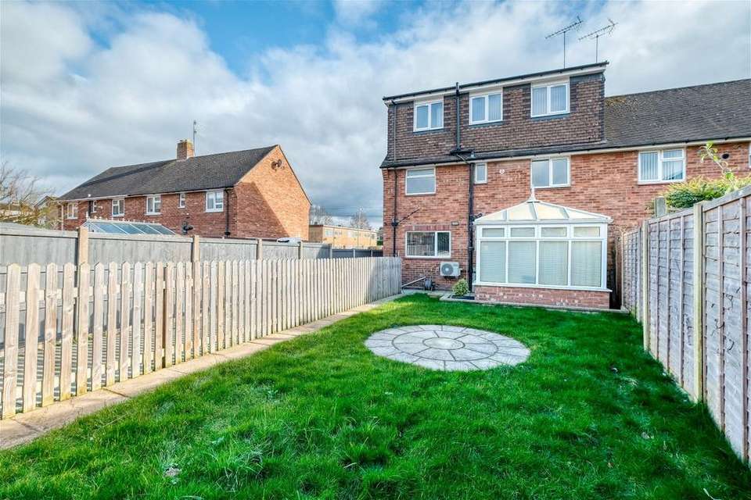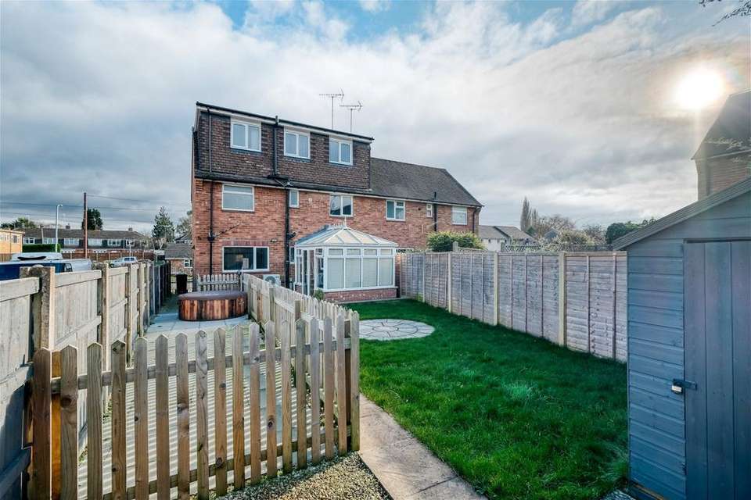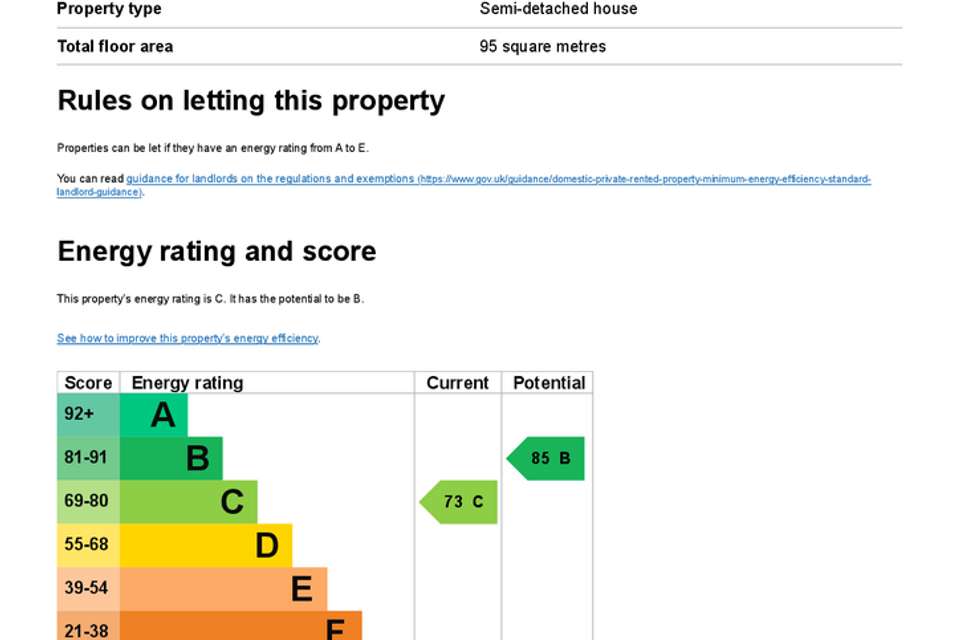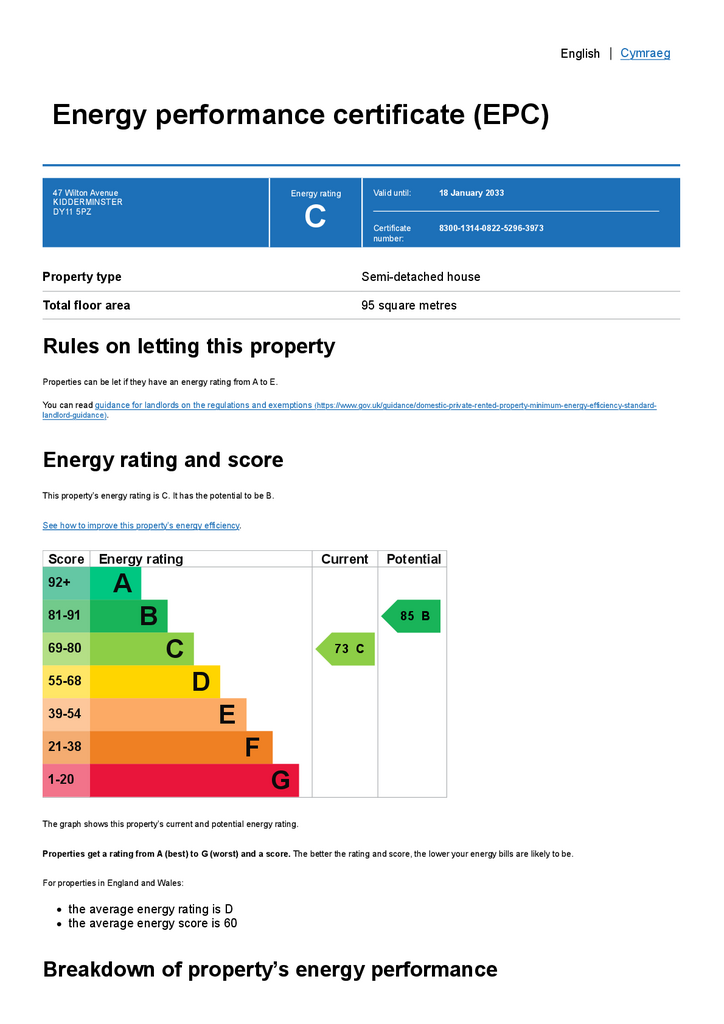4 bedroom semi-detached house for sale
Kidderminster, DY11 5PZsemi-detached house
bedrooms
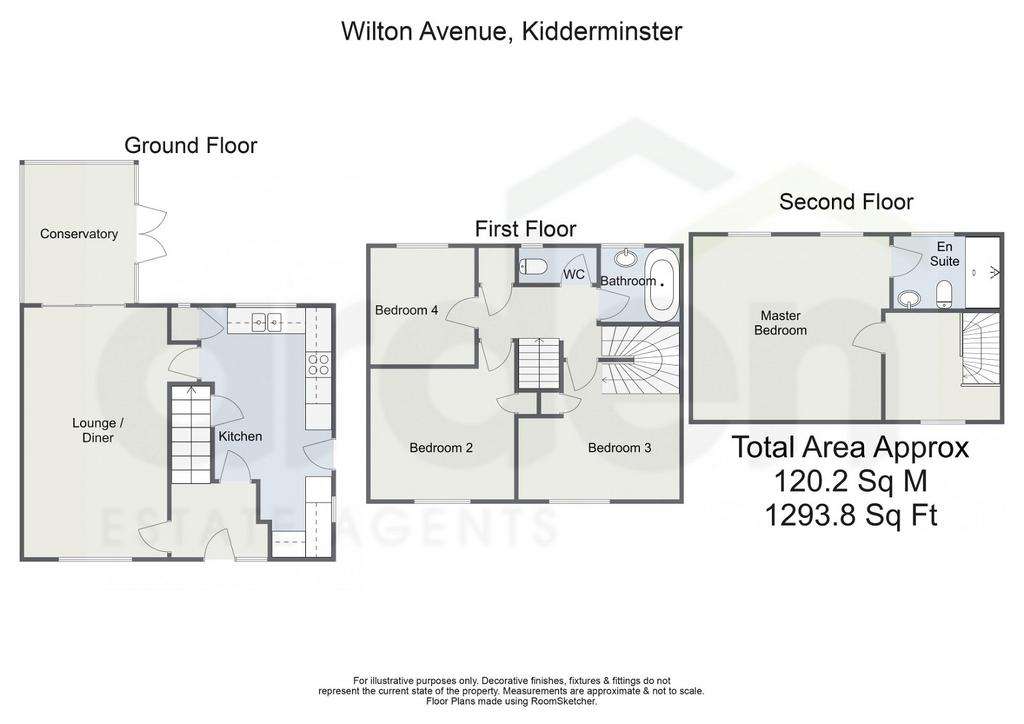
Property photos

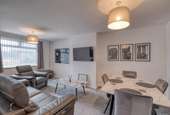
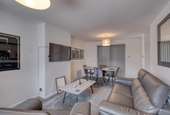
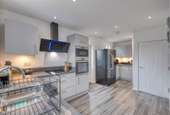
+11
Property description
Recently renovated and extended by the current owner, this four bedroom semi detached residence is offered with a modern kitchen, generous lounge/diner, en-suite and bathroom, pleasant rear garden and driveway providing off-road parking for multiple vehicles, situated in the popular residential area of Franche Kidderminster.The property is approached via a large driveway providing off-road parking for multiple vehicles.Once inside, the entrance hallway has a door to the generous lounge/diner complete with new carpets, fixtures and fittings. Sliding doors allow access to the conservatory with French doors to the rear garden. A door from the lounge leads through to the modern kitchen, fitted with integrated appliances, space for freestanding appliances and external door to the rear garden.Stairs to the first floor landing has doors through to double bedrooms two and three, bedroom four and family bathroom with separate wc.Further stairs ascend to the second floor landing providing access to the good-sized master bedroom with en-suite shower room. Outside, the property enjoys a pleasant rear garden with paved patio area, lawn and garden shed to fenced boundaries. The property is located in the popular residential area of Franche with renowned local schools and excellent amenities, close to open countryside and nearby footpaths over Ferndale towards Habberley Valley. Room Dimensions: Lounge/Diner - 5.75m x 3.98m (18'10" x 13'0") max
Conservatory - 3.2m x 2.54m (10'5" x 8'4")
Kitchen - 5.73m x 3m (18'9" x 9'10") maxStairs To First Floor LandingBedroom 2 - 3.61m x 3.31m (11'10" x 10'10") max
Bedroom 3 - 3.76m x 3.05m (12'4" x 10'0") max
Bedroom 4 - 2.39m x 2.68m (7'10" x 8'9")
Bathroom - 1.7m x 1.81m (5'6" x 5'11")
WC - 1.79m x 0.8m (5'10" x 2'7")Stairs to Second Floor LandingMaster Bedroom - 4.52m x 4.25m (14'9" x 13'11") max
Ensuite - 2.45m x 1.66m (8'0" x 5'5")
Conservatory - 3.2m x 2.54m (10'5" x 8'4")
Kitchen - 5.73m x 3m (18'9" x 9'10") maxStairs To First Floor LandingBedroom 2 - 3.61m x 3.31m (11'10" x 10'10") max
Bedroom 3 - 3.76m x 3.05m (12'4" x 10'0") max
Bedroom 4 - 2.39m x 2.68m (7'10" x 8'9")
Bathroom - 1.7m x 1.81m (5'6" x 5'11")
WC - 1.79m x 0.8m (5'10" x 2'7")Stairs to Second Floor LandingMaster Bedroom - 4.52m x 4.25m (14'9" x 13'11") max
Ensuite - 2.45m x 1.66m (8'0" x 5'5")
Council tax
First listed
Over a month agoEnergy Performance Certificate
Kidderminster, DY11 5PZ
Placebuzz mortgage repayment calculator
Monthly repayment
The Est. Mortgage is for a 25 years repayment mortgage based on a 10% deposit and a 5.5% annual interest. It is only intended as a guide. Make sure you obtain accurate figures from your lender before committing to any mortgage. Your home may be repossessed if you do not keep up repayments on a mortgage.
Kidderminster, DY11 5PZ - Streetview
DISCLAIMER: Property descriptions and related information displayed on this page are marketing materials provided by Arden Estates - Bromsgrove. Placebuzz does not warrant or accept any responsibility for the accuracy or completeness of the property descriptions or related information provided here and they do not constitute property particulars. Please contact Arden Estates - Bromsgrove for full details and further information.





