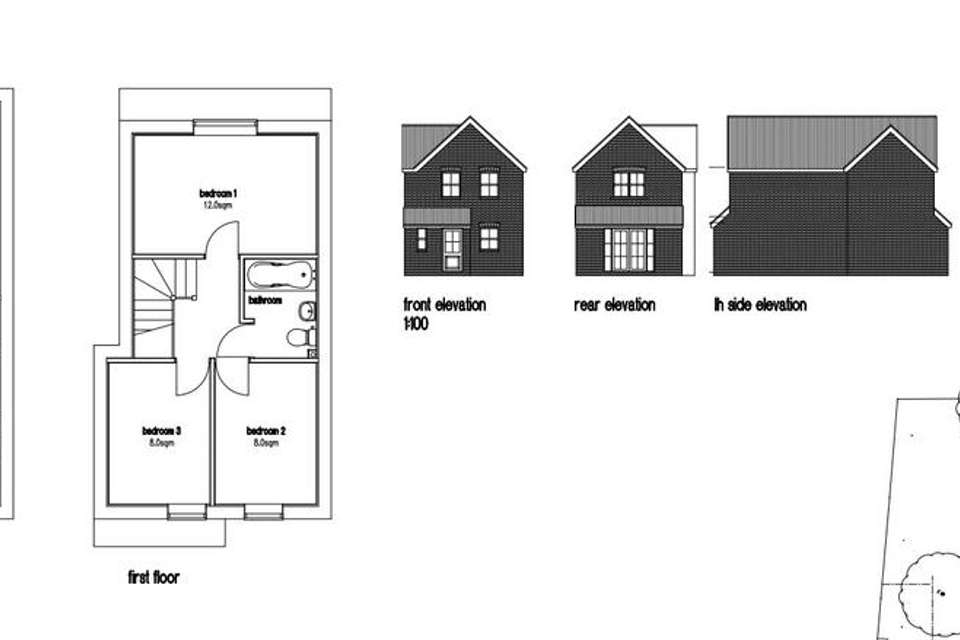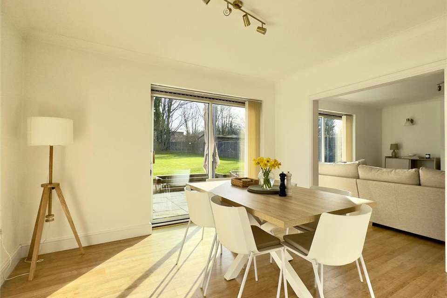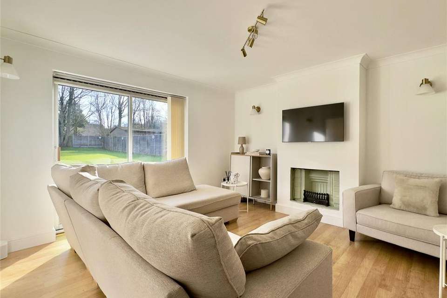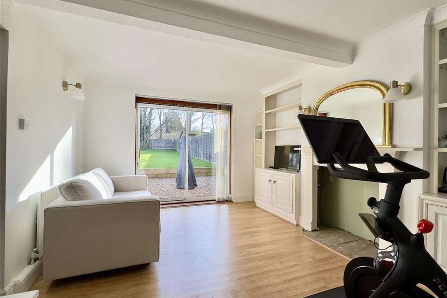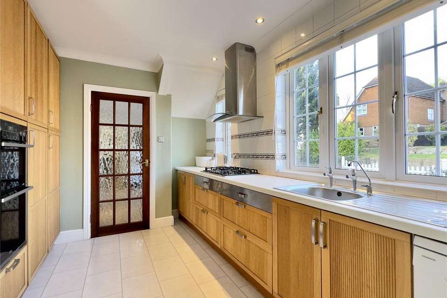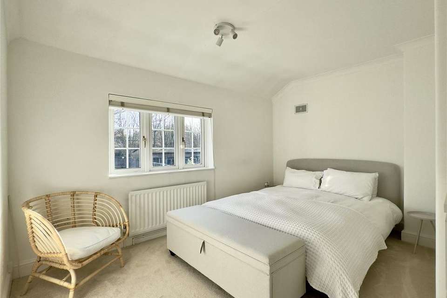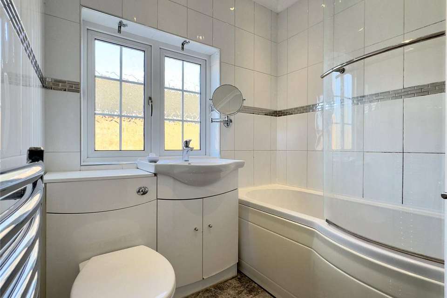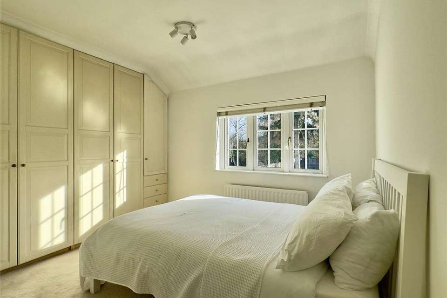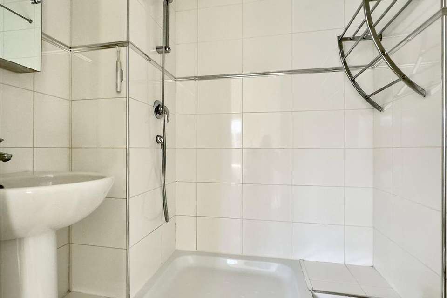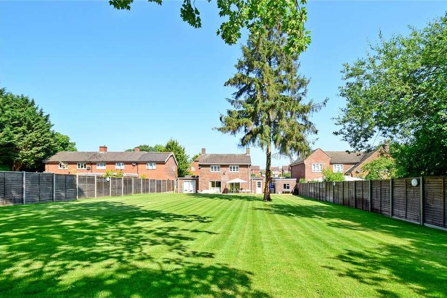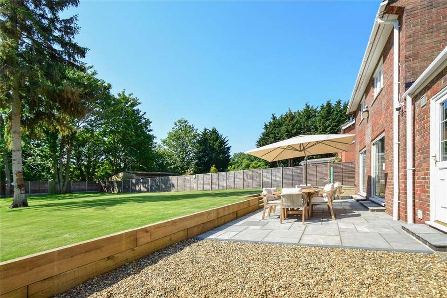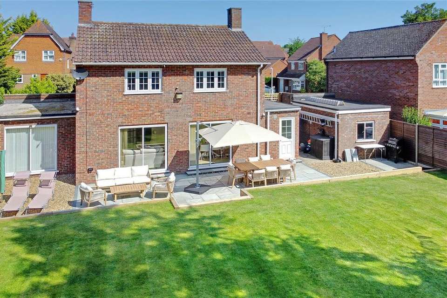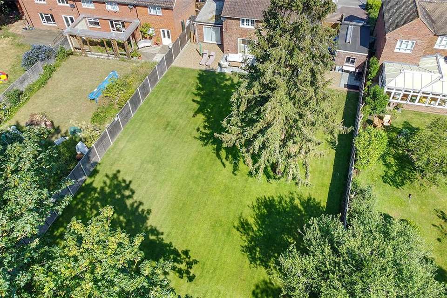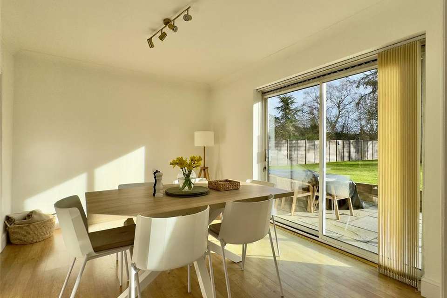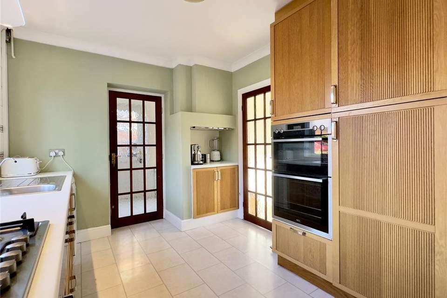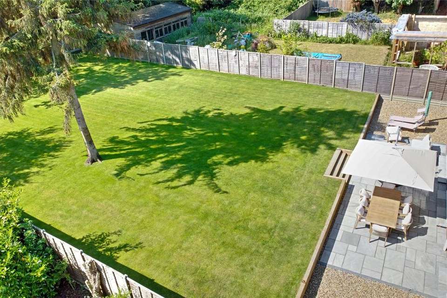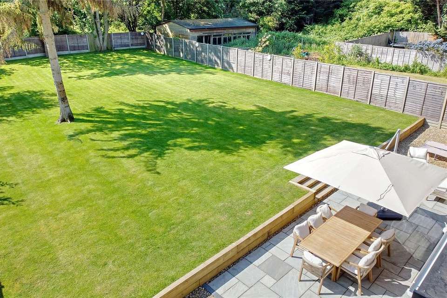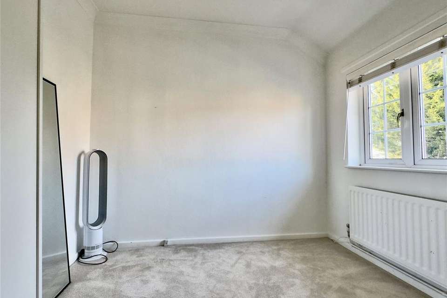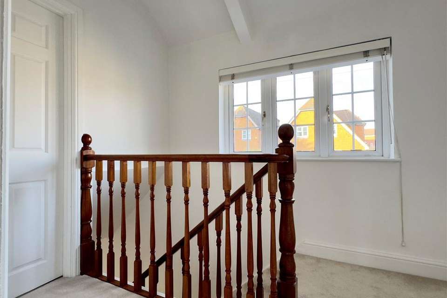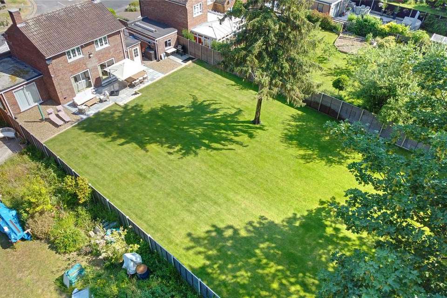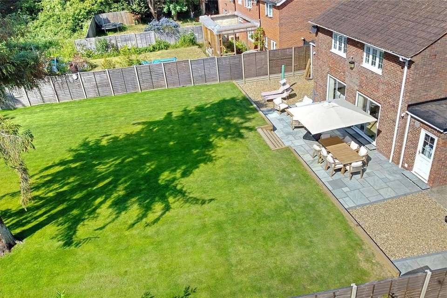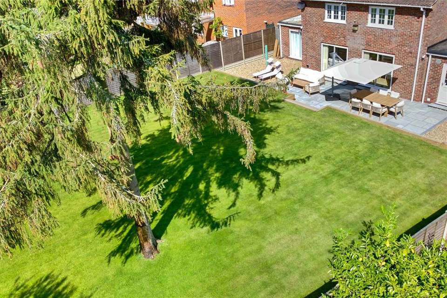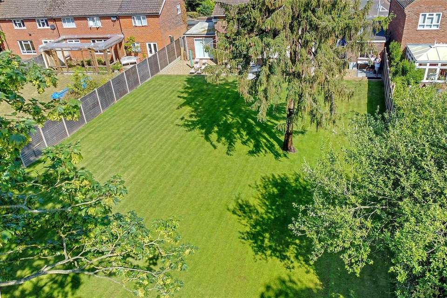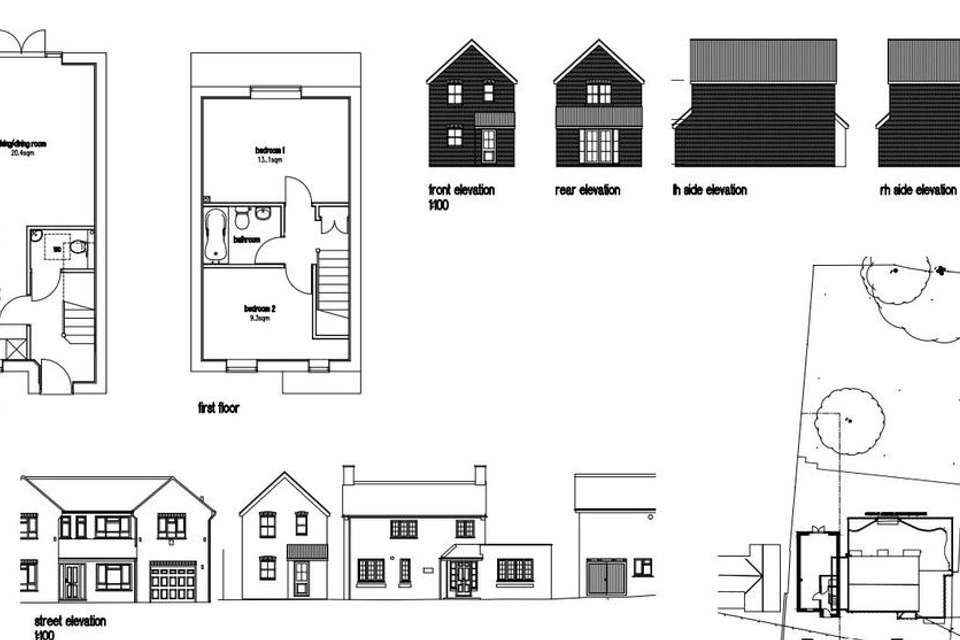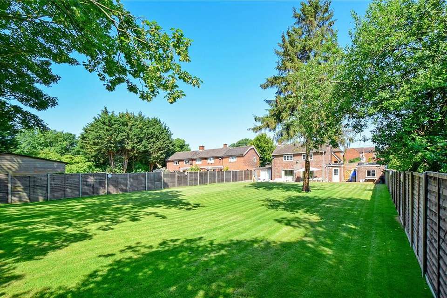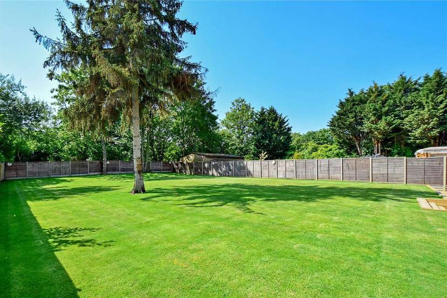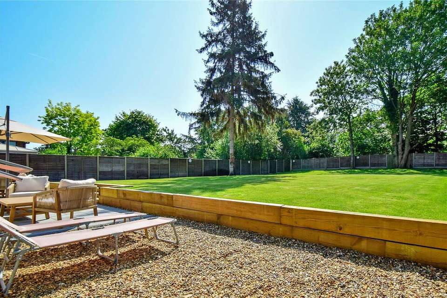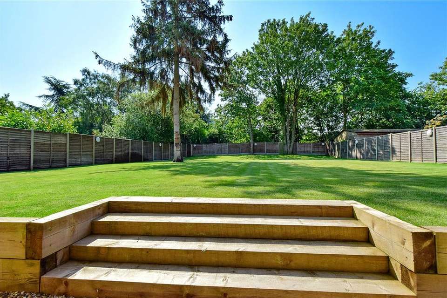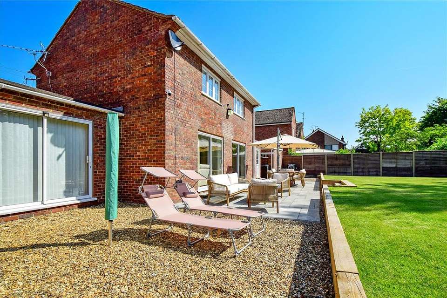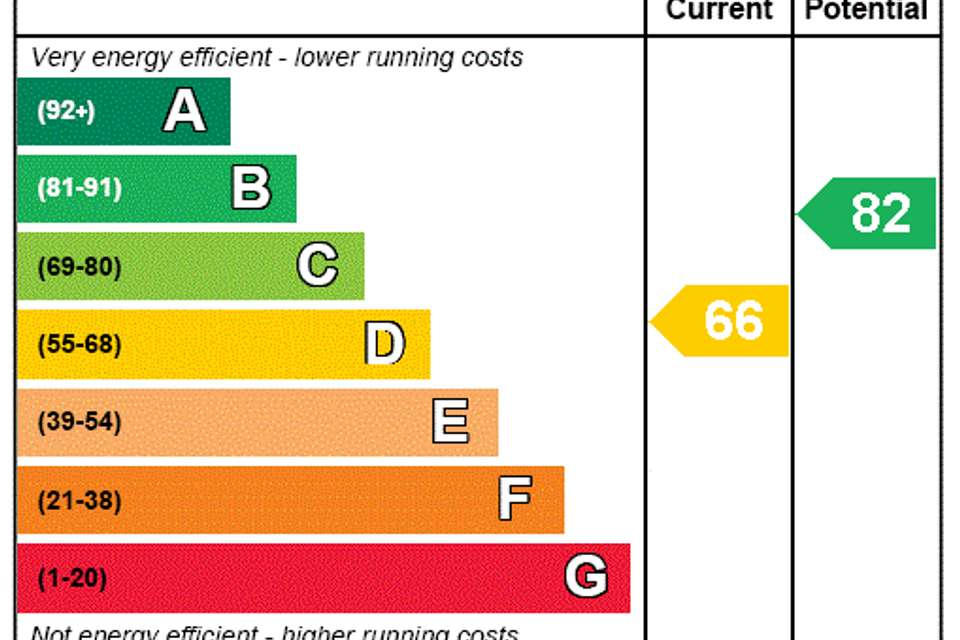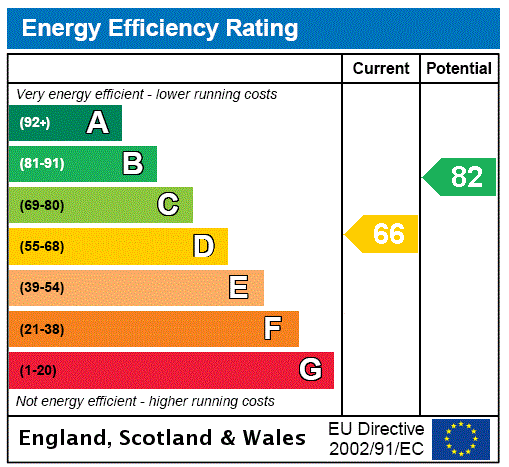4 bedroom detached house for sale
Kent, BR8detached house
bedrooms
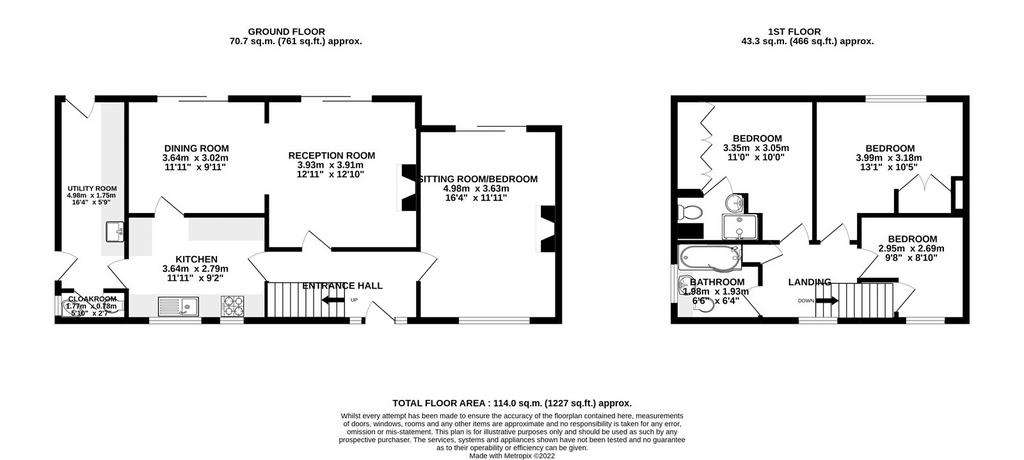
Property photos

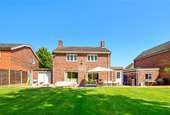
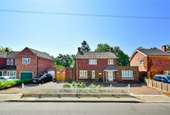
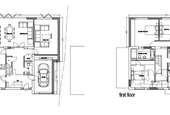
+31
Property description
Offers In Region £1,100,000
Nestled in the amazing commuter village of Hextable, located on the periphery of Birchwood and Swanley with easy access to revered golf clubs, spas, Grammar Schools, station and more is this remarkable detached residence. Boasting in its current layout, 3 to 4 bedrooms, 2 reception rooms, 2 bathrooms, kitchen and utility room, but also comes with approved planning permission for a 2-storey side and rear extension to create an amazing 5 bedroom, 4 bathroom, 3 reception grand design. Additionally, there is planning permission to replace the existing garage with either a 2 or 3 bedroom detached residence. Relevant planning consent references can be found in the additional information.
Adding to the property's allure is an expansive 110' x 68' south-facing rear garden, perfectly complemented by a genuine 'carriage' driveway. Internal viewing is imperative to fully grasp the current offerings of the property and to envision the untapped potential it holds.
This home is ideal for those seeking a family residence with the prospect of enhancing its value. Look no further if you desire a property that seamlessly combines current comforts with future possibilities.
Exterior
Rear Garden 110' x 68' (33.5m x 20.7m) Due South facing offering an amazing real grass lawn with interspersed planting creating several zones all extending from a paved patio which can be accessed from all living rooms. Access to garage.
Garage 15'5 x 9' (4.7m x 2.74m) Barn style doors to front. Door to garden. Power and light.
Carriage Driveway providing off street parking for several vehicles. Planted borders.
Key Terms
Sevenoaks Planning Portal
[use Contact Agent Button] | 73 College Road Hextable Kent BR8 7LW
2 Storey Side and Rear Extension Planning Permission Approved
Reference 22/03028/HOUSE
Planning Portal Reference PP-11664344
2 Bedroom Detached House Permission Approved
Reference 23/01432/FUL
Planning Portal Reference PP-12174714
3 Bedroom Detached House Permission Approved
Reference 23/01432/FUL
Planning Portal Reference PP-12174714
Nestled in the amazing commuter village of Hextable, located on the periphery of Birchwood and Swanley with easy access to revered golf clubs, spas, Grammar Schools, station and more is this remarkable detached residence. Boasting in its current layout, 3 to 4 bedrooms, 2 reception rooms, 2 bathrooms, kitchen and utility room, but also comes with approved planning permission for a 2-storey side and rear extension to create an amazing 5 bedroom, 4 bathroom, 3 reception grand design. Additionally, there is planning permission to replace the existing garage with either a 2 or 3 bedroom detached residence. Relevant planning consent references can be found in the additional information.
Adding to the property's allure is an expansive 110' x 68' south-facing rear garden, perfectly complemented by a genuine 'carriage' driveway. Internal viewing is imperative to fully grasp the current offerings of the property and to envision the untapped potential it holds.
This home is ideal for those seeking a family residence with the prospect of enhancing its value. Look no further if you desire a property that seamlessly combines current comforts with future possibilities.
Exterior
Rear Garden 110' x 68' (33.5m x 20.7m) Due South facing offering an amazing real grass lawn with interspersed planting creating several zones all extending from a paved patio which can be accessed from all living rooms. Access to garage.
Garage 15'5 x 9' (4.7m x 2.74m) Barn style doors to front. Door to garden. Power and light.
Carriage Driveway providing off street parking for several vehicles. Planted borders.
Key Terms
Sevenoaks Planning Portal
[use Contact Agent Button] | 73 College Road Hextable Kent BR8 7LW
2 Storey Side and Rear Extension Planning Permission Approved
Reference 22/03028/HOUSE
Planning Portal Reference PP-11664344
2 Bedroom Detached House Permission Approved
Reference 23/01432/FUL
Planning Portal Reference PP-12174714
3 Bedroom Detached House Permission Approved
Reference 23/01432/FUL
Planning Portal Reference PP-12174714
Interested in this property?
Council tax
First listed
Over a month agoEnergy Performance Certificate
Kent, BR8
Marketed by
Robinson Jackson - Swanley 39 High Street Swanley, Kent BR8 8AEPlacebuzz mortgage repayment calculator
Monthly repayment
The Est. Mortgage is for a 25 years repayment mortgage based on a 10% deposit and a 5.5% annual interest. It is only intended as a guide. Make sure you obtain accurate figures from your lender before committing to any mortgage. Your home may be repossessed if you do not keep up repayments on a mortgage.
Kent, BR8 - Streetview
DISCLAIMER: Property descriptions and related information displayed on this page are marketing materials provided by Robinson Jackson - Swanley. Placebuzz does not warrant or accept any responsibility for the accuracy or completeness of the property descriptions or related information provided here and they do not constitute property particulars. Please contact Robinson Jackson - Swanley for full details and further information.





