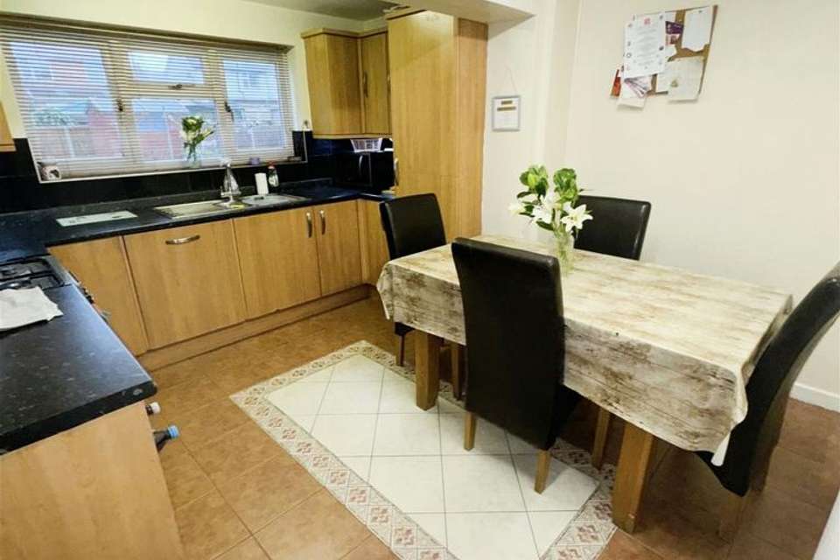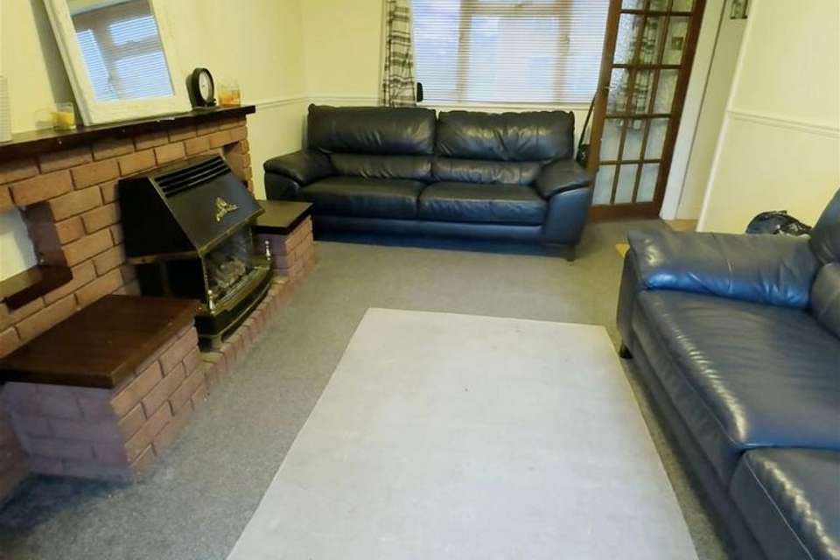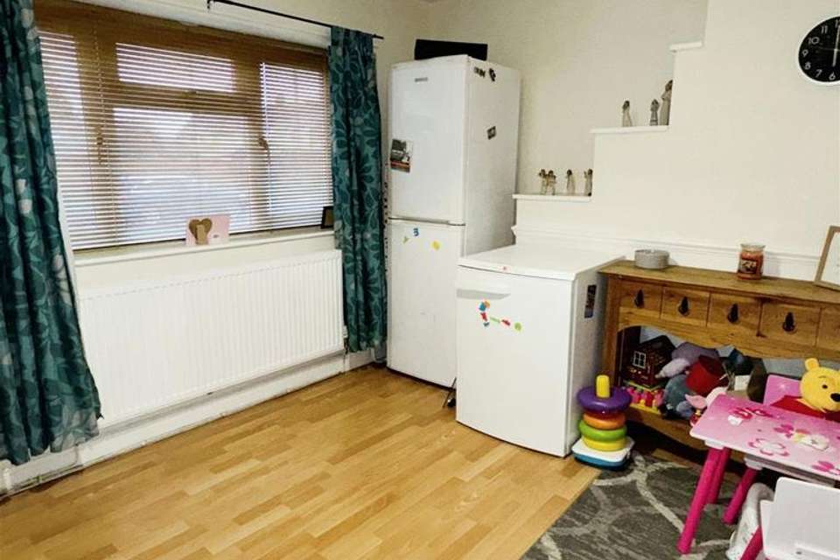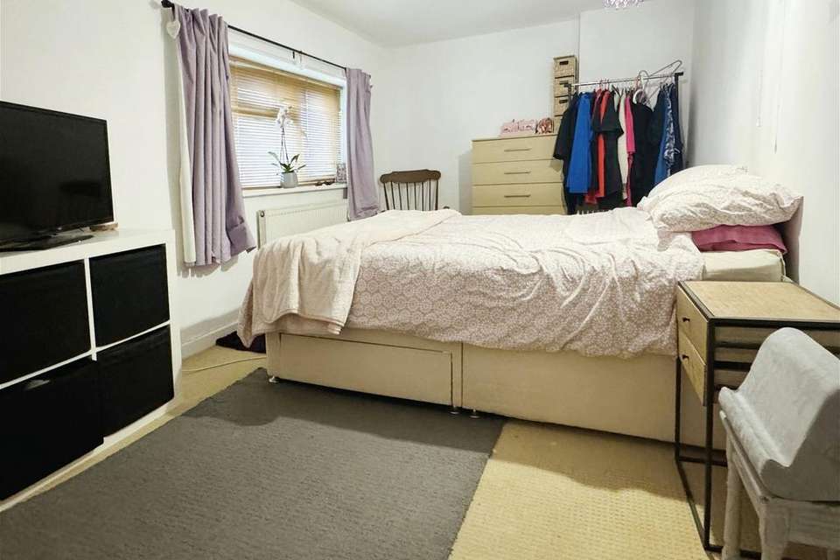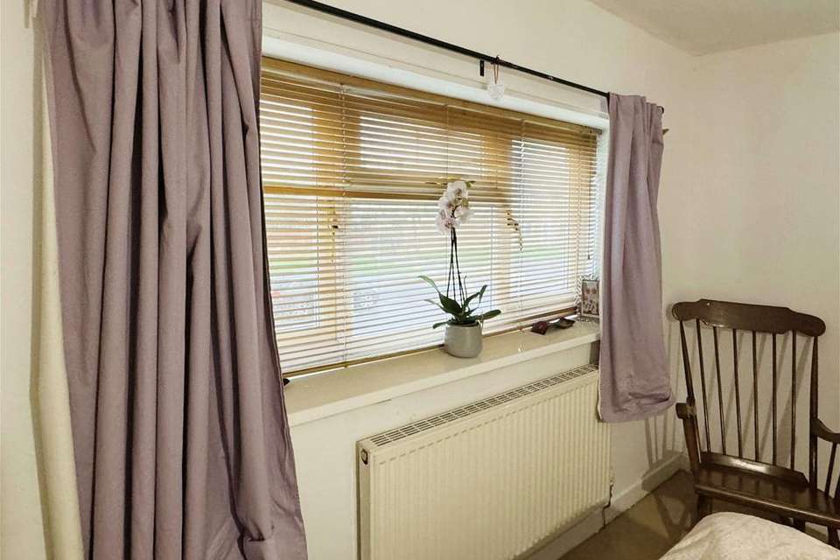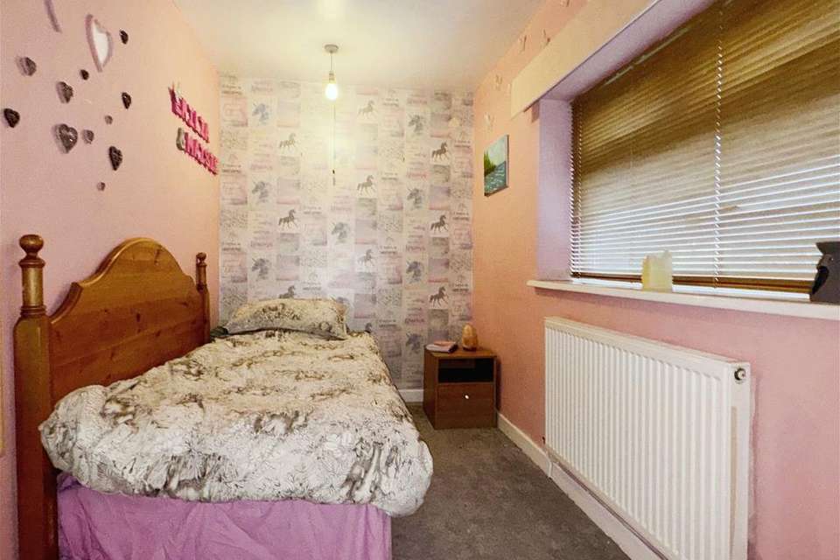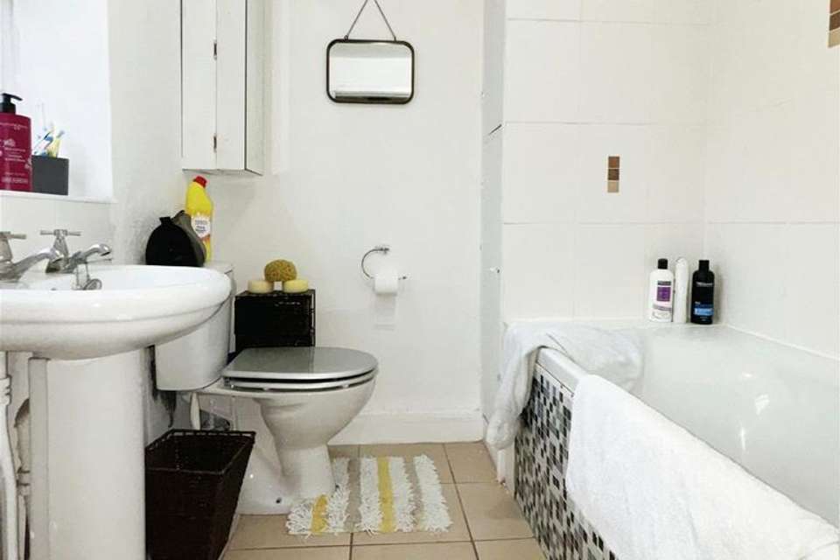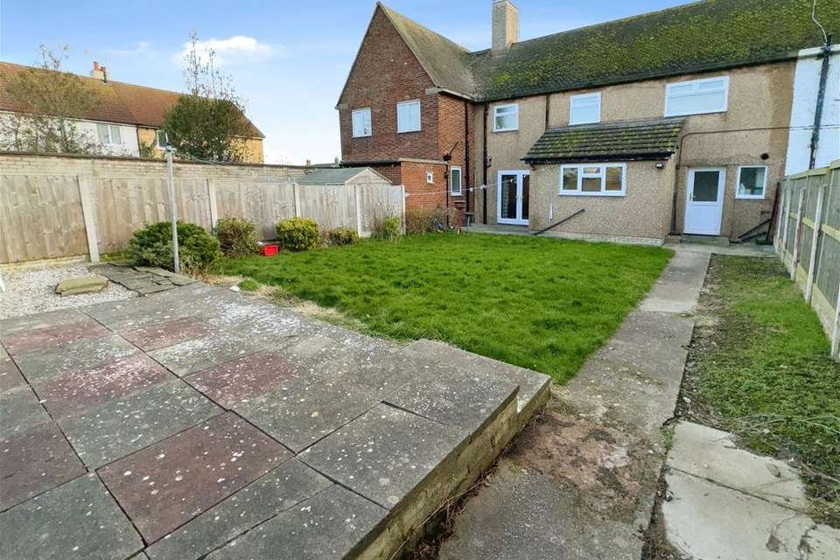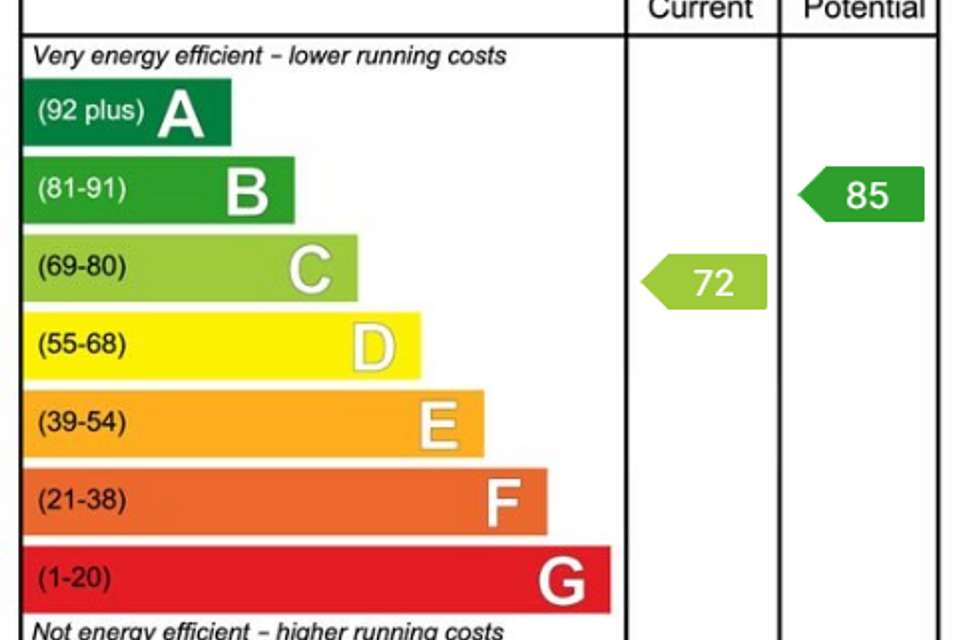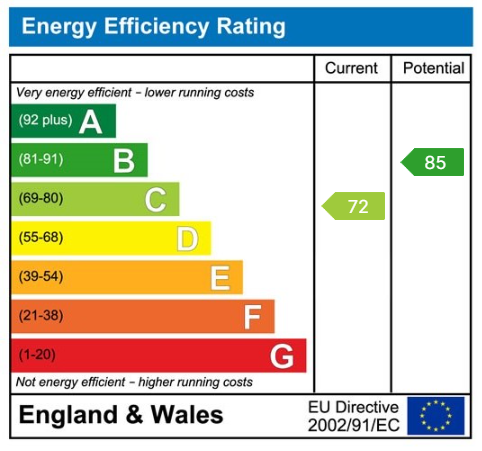3 bedroom terraced house for sale
Conwy, LL22 7NSterraced house
bedrooms
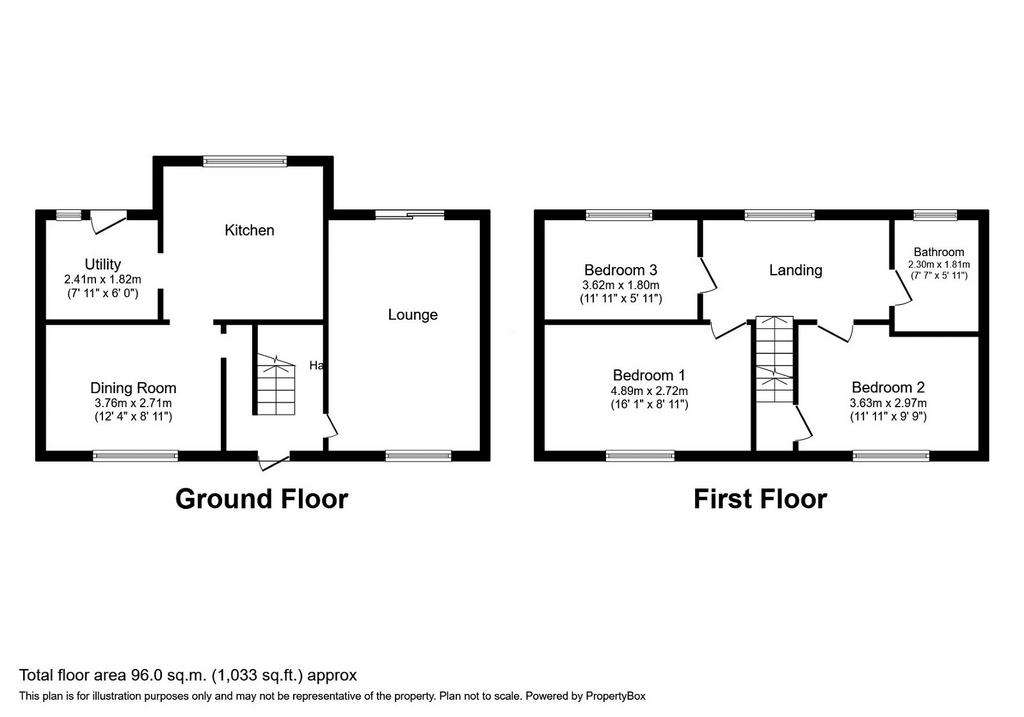
Property photos

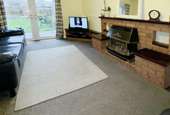
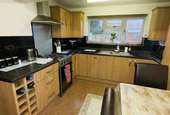
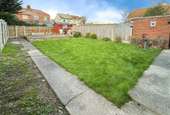
+9
Property description
DescriptionWelcoming new to the market this mid terraced house perfect for a family home. Benefiting from Three bedrooms, an extension of the kitchen, bright playroom/dining room, utility, spacious lounge and a Three piece bathroom suite. Outside the property offers an ample sized garden providing areas laid to lawn with a patio space perfect for Al-Fresco dining. Situated in the popular town of Abergele with local schools near by, regular public transport links and the A55 is easily accessed. Entrance HallStepping up into the property accessed via uPVC front door. With lighting, radiator and laminate flooring. Lounge - 4.93m x 2.97m (16'2" x 9'8")A spacious room offering French doors opening out to the rear garden, lighting, window, radiator, power points and carpet flooring. Providing space for a feature fireplace with a gas connection available.Kitchen - 3.72m x 3.29m (12'2" x 10'9")This room has been extended offering a variety of wall and base cabinets with worktops over, space for a cooker with extractor over, integrated dishwasher, wine rack and sink with tap and drainer. With partly tiled walls, windows and tiled flooring.Utility Room - 2.41m x 1.82m (7'10" x 5'11")Offering space for a washing machine and dryer, rear door and window. The 'i-mini' boiler is located here. Play Room/Dining Room - 3.76m x 2.71m (12'4" x 8'10")Positioned at the front of the property, currently being used as a playroom. With window, radiator and laminate flooring. Landing - 3m x 1.85m (9'10" x 6'0")With window, power point and carpet flooring. Bedroom One - 4.89m x 2.7m (16'0" x 8'10")Located on the first floor at the front of the property this double room with window, radiator and carpet flooring. Bedroom Two - 3.63m x 2.97m (11'10" x 9'8")Ample sized room with built in storage cupboard, window, lighting and carpet flooring. With access to the loft.Bedroom Three - 3.62m x 1.8m (11'10" x 5'10")With window, radiator, power points and carpet flooring. Bathroom - 2.3m x 1.81m (7'6" x 5'11")Comprising of a Three piece suite with a pedestal hand wash basin, WC and alcove bath with shower over. With partly tiled walls, obscured window, radiator and tiled flooring.OutsideA paved pathway leads to the front of the property with areas laid to lawn. To the rear of the property the garden is bordered with timber fencing offering a paved patio space and areas laid to lawn with multiple plants, shrubs and flowers. With room for a shed and a back gate giving access to the rear. ServicesMains gas, electric, water and drainage are believed connected or available at the property. Please note no appliances are tested by the selling agent.DirectionsFrom the agent's office, turn left at the second set of traffic lights. Proceed along and take the turning into Maes Canol on the right. Take the second right turning onto Ffordd Y Morfa and the property will be seen on the right hand side.
Interested in this property?
Council tax
First listed
Over a month agoEnergy Performance Certificate
Conwy, LL22 7NS
Marketed by
Peter Large - Abergele 45-47 Market Street Abergele, Conwy LL22 7AFPlacebuzz mortgage repayment calculator
Monthly repayment
The Est. Mortgage is for a 25 years repayment mortgage based on a 10% deposit and a 5.5% annual interest. It is only intended as a guide. Make sure you obtain accurate figures from your lender before committing to any mortgage. Your home may be repossessed if you do not keep up repayments on a mortgage.
Conwy, LL22 7NS - Streetview
DISCLAIMER: Property descriptions and related information displayed on this page are marketing materials provided by Peter Large - Abergele. Placebuzz does not warrant or accept any responsibility for the accuracy or completeness of the property descriptions or related information provided here and they do not constitute property particulars. Please contact Peter Large - Abergele for full details and further information.





