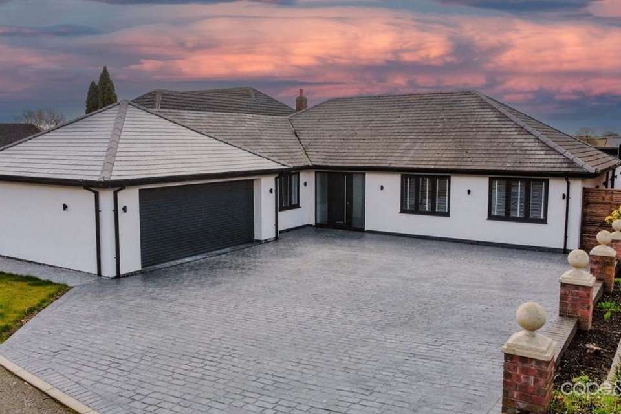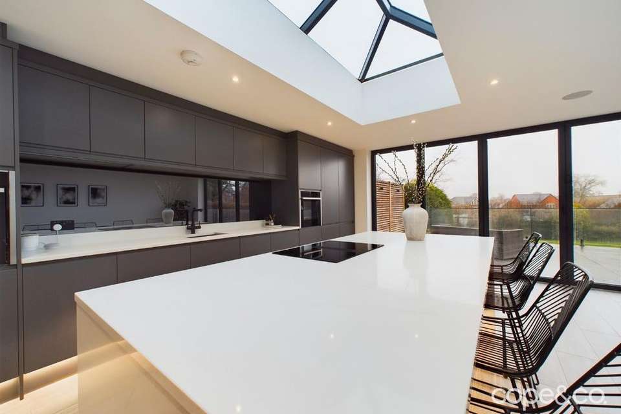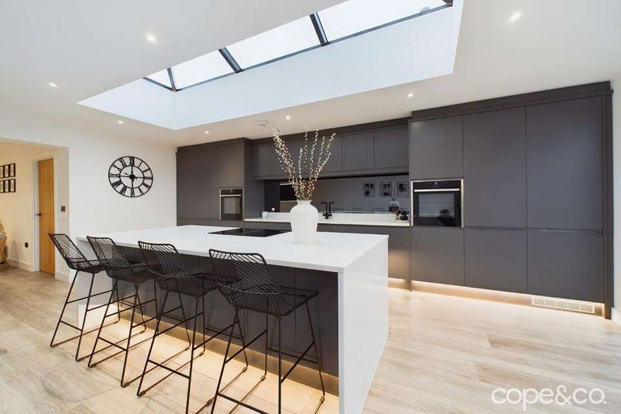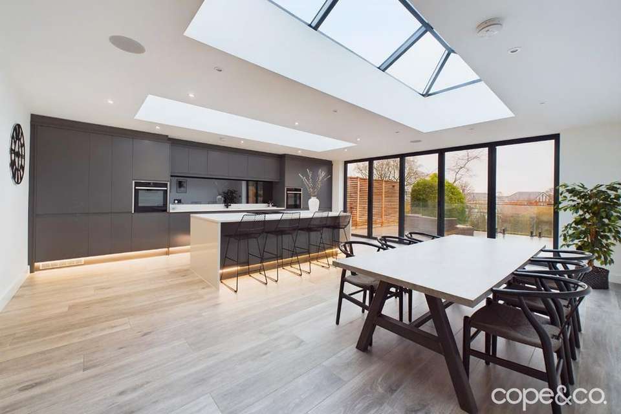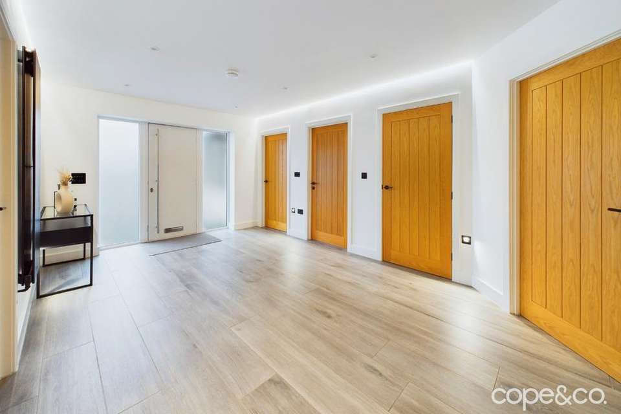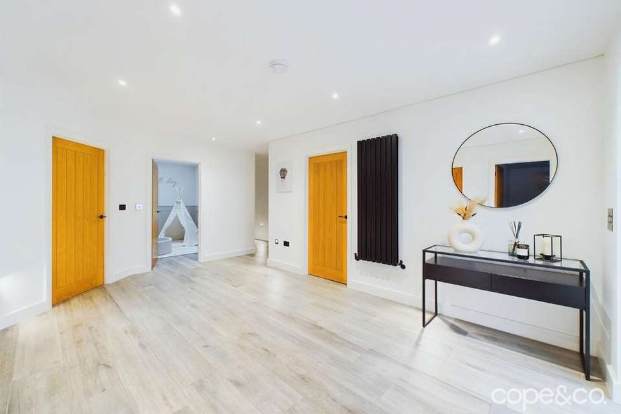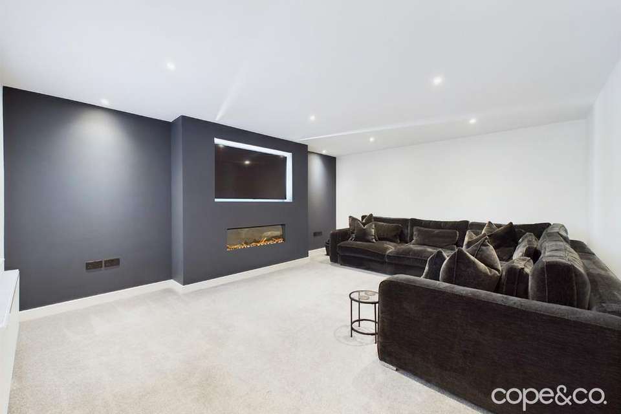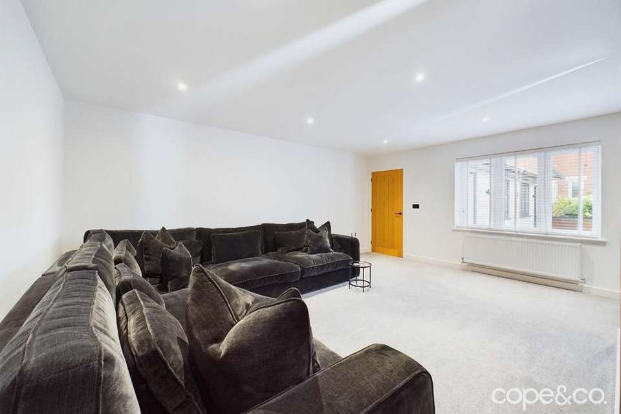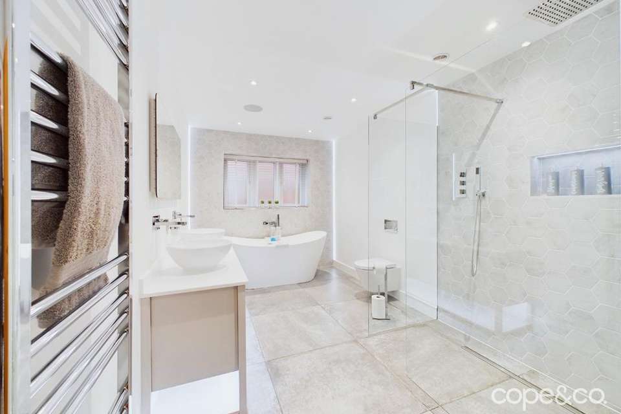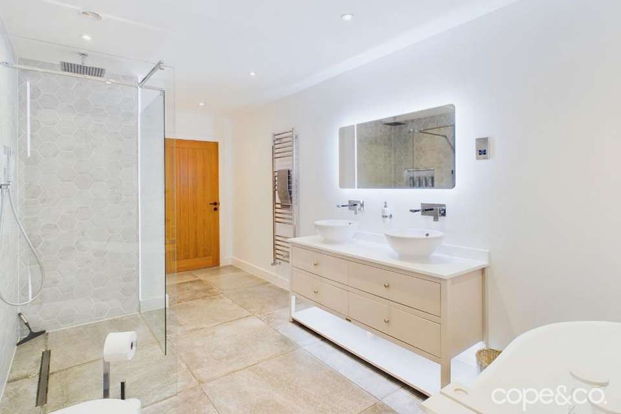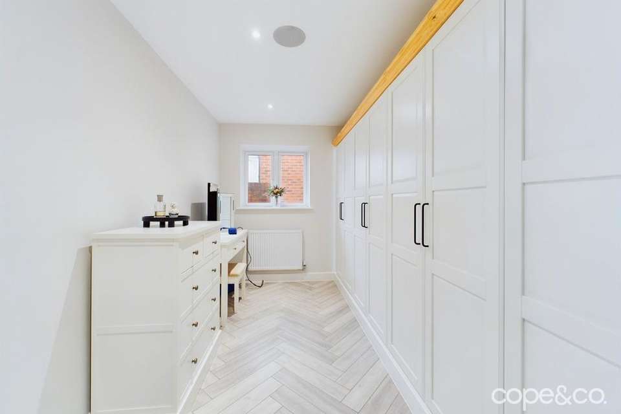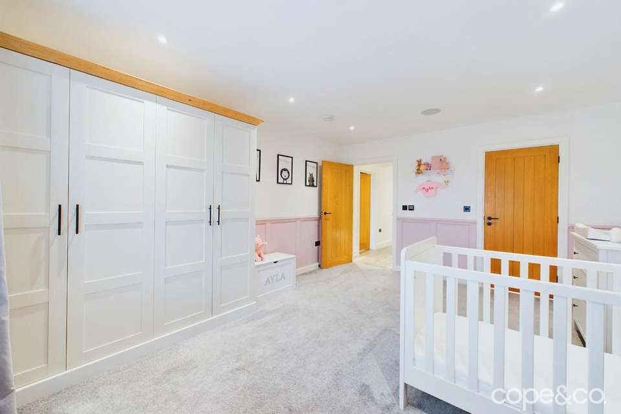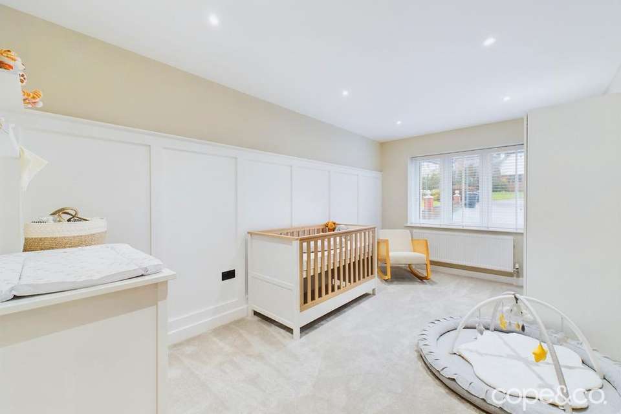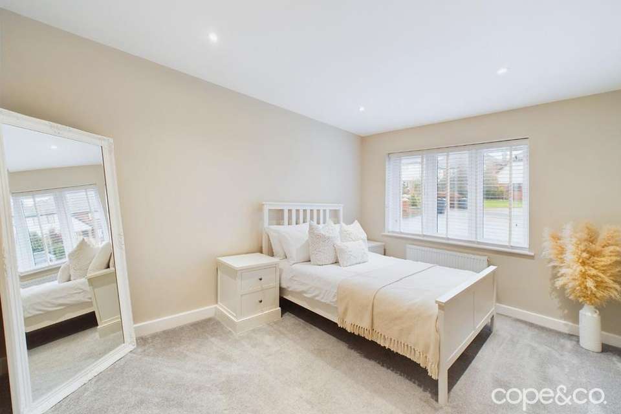5 bedroom detached house for sale
Derbyshire, DE7 6JZdetached house
bedrooms
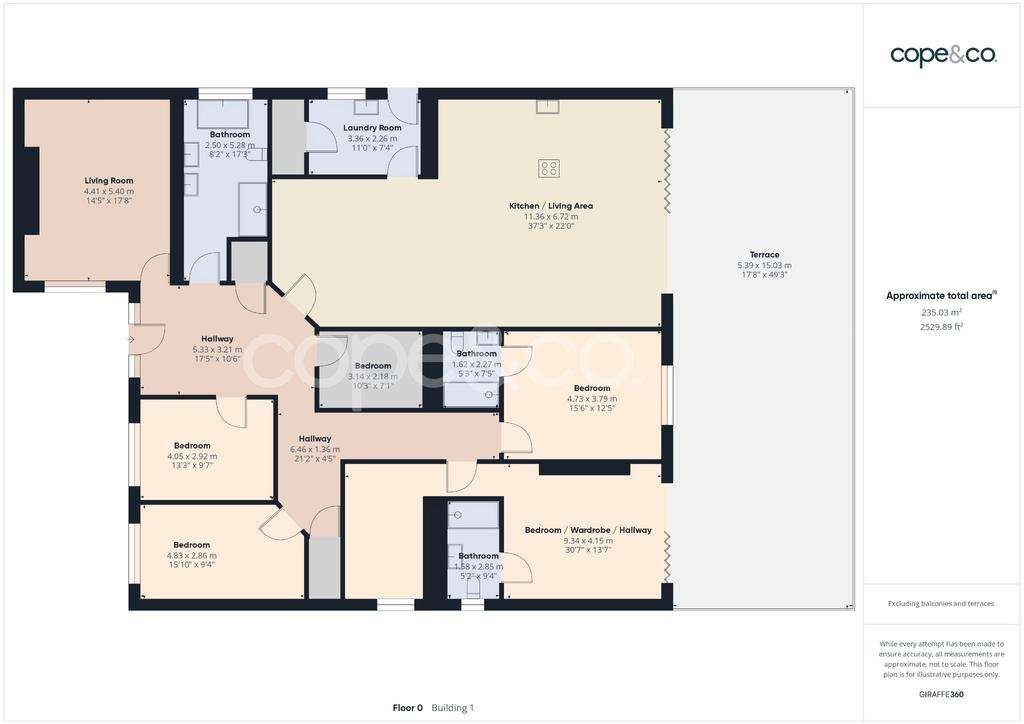
Property photos


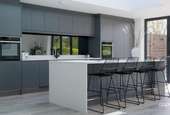
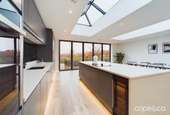
+28
Property description
Where to start with this property as every square inch is as impressive as the other! This is an extremely rare opportunity to acquire an exquisite build in a private home.
Step into the lap of luxury with this executive and opulent home in Smalley, showcasing an inviting and grand entrance hallway that sets the tone for the exceptional living experience that awaits you. From the moment you step through the front door, you'll be captivated by the sheer elegance and sophistication of this property. The home features top of the range fixtures and fittings throughout with careful thought going into every part of the property. In addition the property is ready for air conditioning to be installed, both the ducting and the cables are ready to go.
The heart of the home is a chef's dream – a large kitchen diner that boasts top-of-the-line appliances, premium finishes, and ample counter and storage space. This kitchen provides the perfect setting for culinary creations and memorable family meals. The dining area is spacious and inviting, ideal for entertaining guests or enjoying intimate dinners with loved ones. Whilst the kitchen itself is luxury the whole room benefits from underfloor heating and houses top of the line built in speakers for an effortless music experience.
Whatever the season this rooms really does cover all bases with the heated flooring to keep you warm in winter and bi-fold doors spanning the width of the room to keep the home cool in the summer.
The utility room provides convenience and functionality, housing essential appliances and additional storage space to keep everything organised and tidy. Adjacent to the utility room, you'll find a cloakroom housing the boiler and underfloor heating pipework, adding practicality and comfort for residents and guests.
As you explore further, you'll be delighted to discover not just one, but three large reception areas that are cleverly designed to be an individual space. Whether you envision a cozy family lounge, a formal sitting area, or a sophisticated entertainment room, these reception rooms offer flexibility to suit your desires.
Storage is a priority in this home and no thought or expense has been spared when considering convenience. The two storage rooms are heated and have ample storage space for shoes, coats and towels, keeping your belongings neatly stowed away.
Venturing further through the home, the bedrooms have been designed carefully and have taken space into consideration with the fitted wardrobes and extra plug sockets for convenience.
Starting at the front of the home there are two bedrooms that are accessed via the main hallway. The first is a double bedrooms overlooking the front driveway.
Next is the smallest bedroom. This space has been created as a versatile space that has a multitude of uses. Whether you need extra bedrooms for a growing family, a nursery or a home office, this room provides a space for that.
Moving through to the rear hallway there are three bedrooms along with a storage cupboard.
The first bedroom overlooks the front driveway with a feature panelled wall.
The second bedroom is to the rear of the property and benefits from an en suite. Similarly the bedroom features a feature panelled wall and fitted wardrobes. This bedroom is heated via the underfloor heating that is controlled by an individual thermostat. The en suite is stunning. It features a large walk in shower, wash basin, toilet and towel rail. All finished in brushed brass fixtures and fittings.
The crowning jewel of bedrooms is the master bedroom. It really is a true sanctuary of relaxation. Featuring a luxurious walk-in wardrobe, this room allows you to indulge in your passion for fashion and style. The en suite bathroom is a spa-like retreat, complete with lavish fixtures and fittings, offering a serene escape at the end of the day. Similarly to the kitchen the master bedroom features tri-fold doors that span the width of the room and an electric fire with media wall and storage. Again no radiators in the master bedroom, this bedroom is heated via the underfloor heating that is controlled by an individual thermostat.
The grounds that the property sits on is a large plot with wrap around access on both sides along with a large double garage with an Rhino electric roller garage door. The rear garden is an impressive size with a large patio area that is fantastic for those summer BBQs.
A Little bit about the local area;
Smalley is a village in Derbyshire, England. Nestled between Derby and Nottingham, it has a rich history dating back to the Domesday Book. Characterized by picturesque landscapes, Smalley features a mix of traditional and modern architecture. The village is known for its parish church, St. John the Baptist, a medieval gem with architectural significance. Smalley also boasts various amenities, including local pubs and schools, fostering a close-knit community. Its location provides easy access to neighboring urban centers while maintaining a tranquil, rural atmosphere. The village showcases a blend of historical charm and contemporary convenience, making it a unique residential area in Derbyshire.
Viewings are highly recommended to truly appreciate this property.
Step into the lap of luxury with this executive and opulent home in Smalley, showcasing an inviting and grand entrance hallway that sets the tone for the exceptional living experience that awaits you. From the moment you step through the front door, you'll be captivated by the sheer elegance and sophistication of this property. The home features top of the range fixtures and fittings throughout with careful thought going into every part of the property. In addition the property is ready for air conditioning to be installed, both the ducting and the cables are ready to go.
The heart of the home is a chef's dream – a large kitchen diner that boasts top-of-the-line appliances, premium finishes, and ample counter and storage space. This kitchen provides the perfect setting for culinary creations and memorable family meals. The dining area is spacious and inviting, ideal for entertaining guests or enjoying intimate dinners with loved ones. Whilst the kitchen itself is luxury the whole room benefits from underfloor heating and houses top of the line built in speakers for an effortless music experience.
Whatever the season this rooms really does cover all bases with the heated flooring to keep you warm in winter and bi-fold doors spanning the width of the room to keep the home cool in the summer.
The utility room provides convenience and functionality, housing essential appliances and additional storage space to keep everything organised and tidy. Adjacent to the utility room, you'll find a cloakroom housing the boiler and underfloor heating pipework, adding practicality and comfort for residents and guests.
As you explore further, you'll be delighted to discover not just one, but three large reception areas that are cleverly designed to be an individual space. Whether you envision a cozy family lounge, a formal sitting area, or a sophisticated entertainment room, these reception rooms offer flexibility to suit your desires.
Storage is a priority in this home and no thought or expense has been spared when considering convenience. The two storage rooms are heated and have ample storage space for shoes, coats and towels, keeping your belongings neatly stowed away.
Venturing further through the home, the bedrooms have been designed carefully and have taken space into consideration with the fitted wardrobes and extra plug sockets for convenience.
Starting at the front of the home there are two bedrooms that are accessed via the main hallway. The first is a double bedrooms overlooking the front driveway.
Next is the smallest bedroom. This space has been created as a versatile space that has a multitude of uses. Whether you need extra bedrooms for a growing family, a nursery or a home office, this room provides a space for that.
Moving through to the rear hallway there are three bedrooms along with a storage cupboard.
The first bedroom overlooks the front driveway with a feature panelled wall.
The second bedroom is to the rear of the property and benefits from an en suite. Similarly the bedroom features a feature panelled wall and fitted wardrobes. This bedroom is heated via the underfloor heating that is controlled by an individual thermostat. The en suite is stunning. It features a large walk in shower, wash basin, toilet and towel rail. All finished in brushed brass fixtures and fittings.
The crowning jewel of bedrooms is the master bedroom. It really is a true sanctuary of relaxation. Featuring a luxurious walk-in wardrobe, this room allows you to indulge in your passion for fashion and style. The en suite bathroom is a spa-like retreat, complete with lavish fixtures and fittings, offering a serene escape at the end of the day. Similarly to the kitchen the master bedroom features tri-fold doors that span the width of the room and an electric fire with media wall and storage. Again no radiators in the master bedroom, this bedroom is heated via the underfloor heating that is controlled by an individual thermostat.
The grounds that the property sits on is a large plot with wrap around access on both sides along with a large double garage with an Rhino electric roller garage door. The rear garden is an impressive size with a large patio area that is fantastic for those summer BBQs.
A Little bit about the local area;
Smalley is a village in Derbyshire, England. Nestled between Derby and Nottingham, it has a rich history dating back to the Domesday Book. Characterized by picturesque landscapes, Smalley features a mix of traditional and modern architecture. The village is known for its parish church, St. John the Baptist, a medieval gem with architectural significance. Smalley also boasts various amenities, including local pubs and schools, fostering a close-knit community. Its location provides easy access to neighboring urban centers while maintaining a tranquil, rural atmosphere. The village showcases a blend of historical charm and contemporary convenience, making it a unique residential area in Derbyshire.
Viewings are highly recommended to truly appreciate this property.
Interested in this property?
Council tax
First listed
Over a month agoEnergy Performance Certificate
Derbyshire, DE7 6JZ
Marketed by
Cope & Co - Derbyshire Canterbury House Stephensons Way Derby DE21 6LYPlacebuzz mortgage repayment calculator
Monthly repayment
The Est. Mortgage is for a 25 years repayment mortgage based on a 10% deposit and a 5.5% annual interest. It is only intended as a guide. Make sure you obtain accurate figures from your lender before committing to any mortgage. Your home may be repossessed if you do not keep up repayments on a mortgage.
Derbyshire, DE7 6JZ - Streetview
DISCLAIMER: Property descriptions and related information displayed on this page are marketing materials provided by Cope & Co - Derbyshire. Placebuzz does not warrant or accept any responsibility for the accuracy or completeness of the property descriptions or related information provided here and they do not constitute property particulars. Please contact Cope & Co - Derbyshire for full details and further information.


