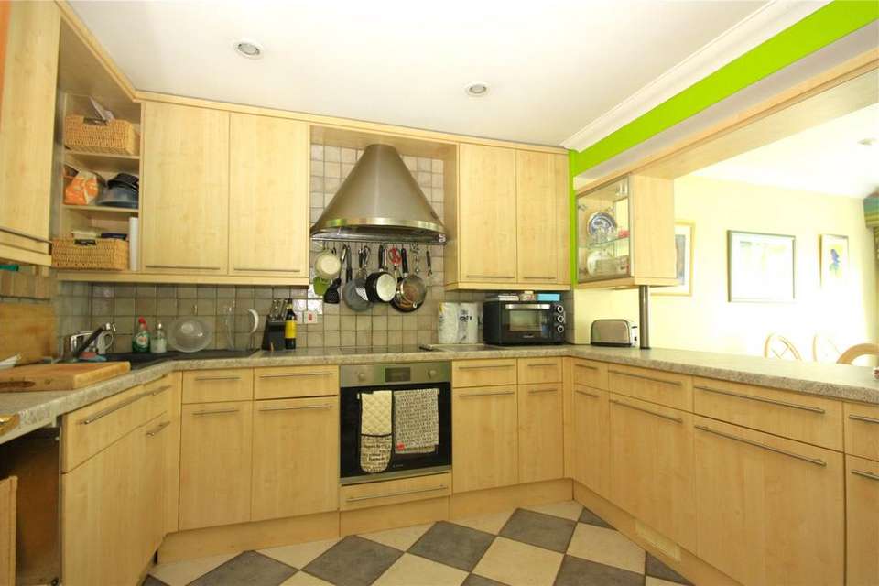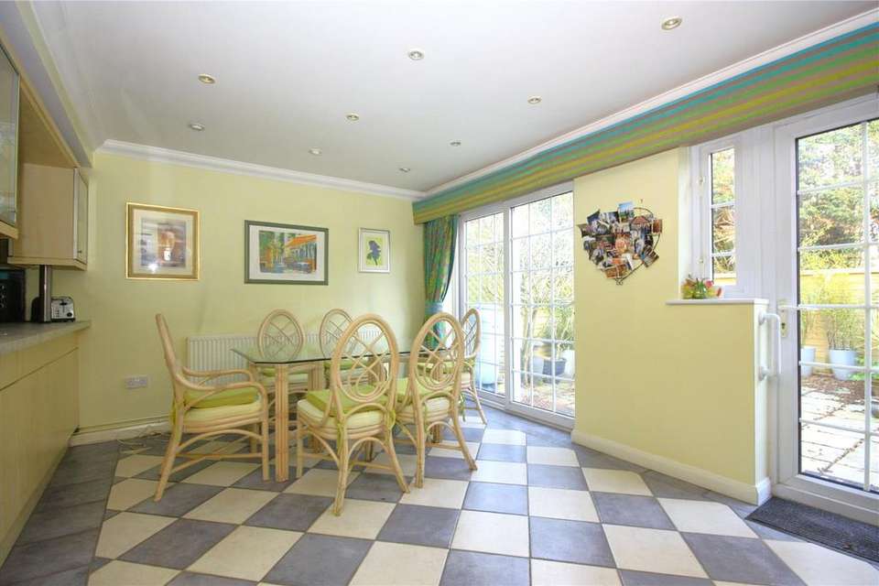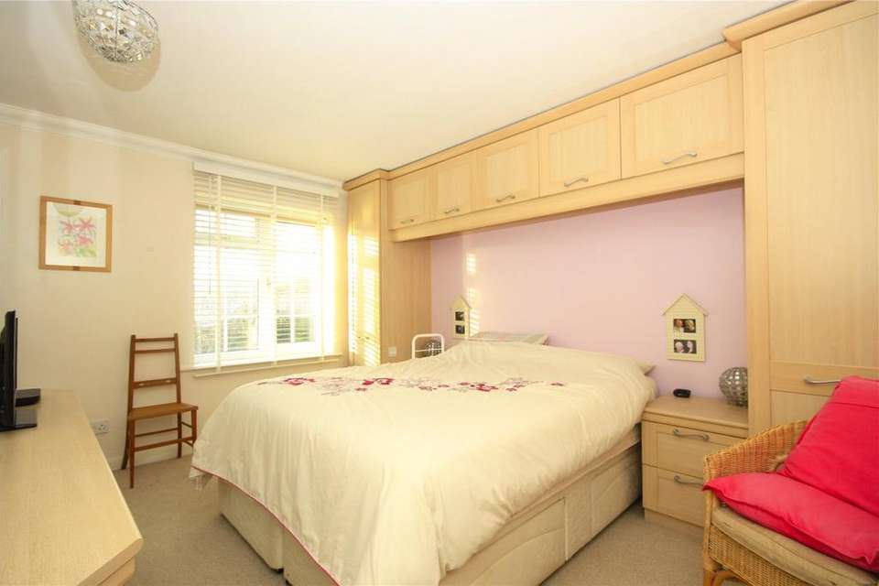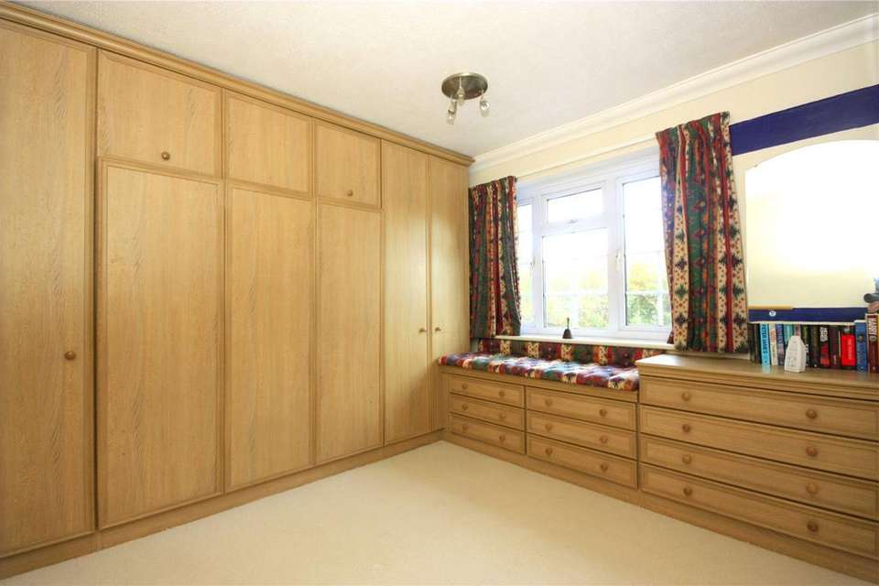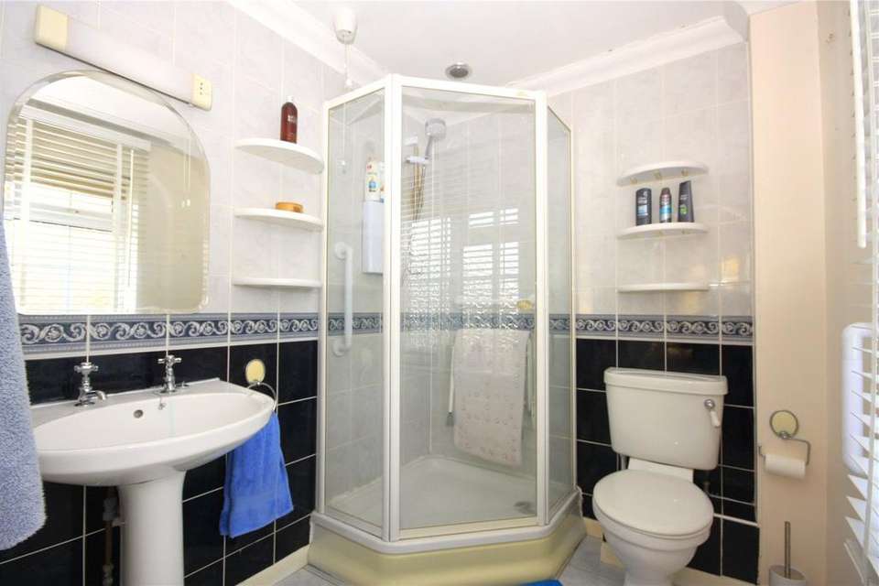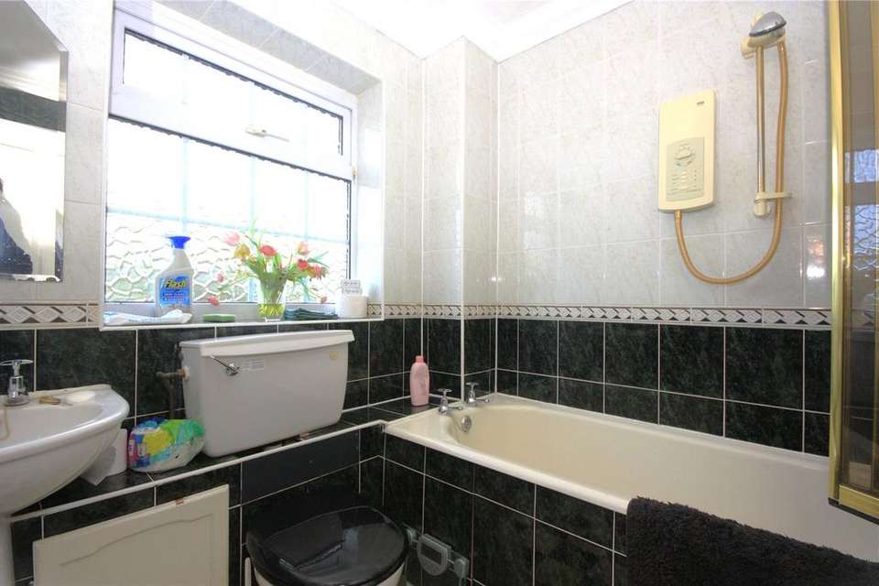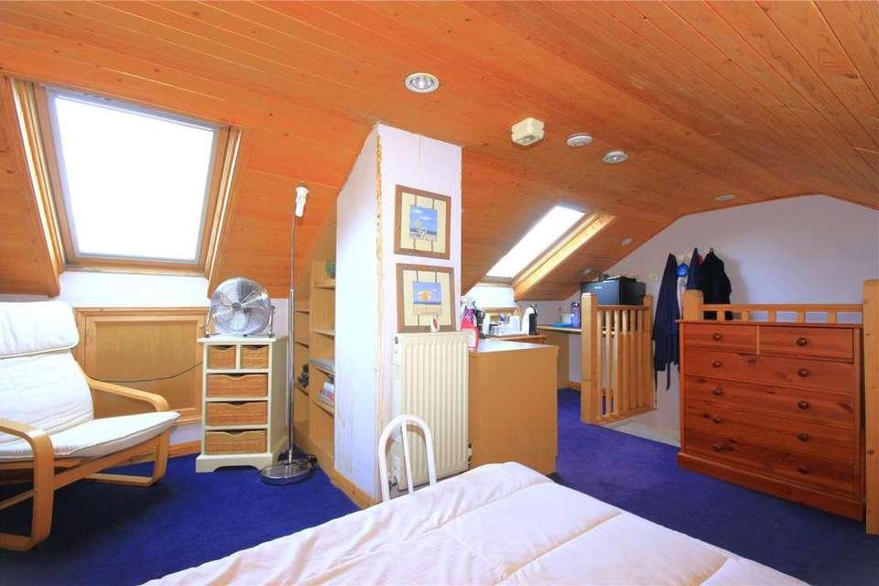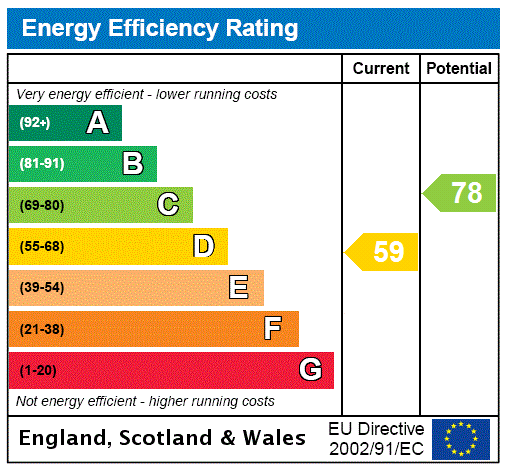3 bedroom terraced house for sale
Hampshire, PO9terraced house
bedrooms
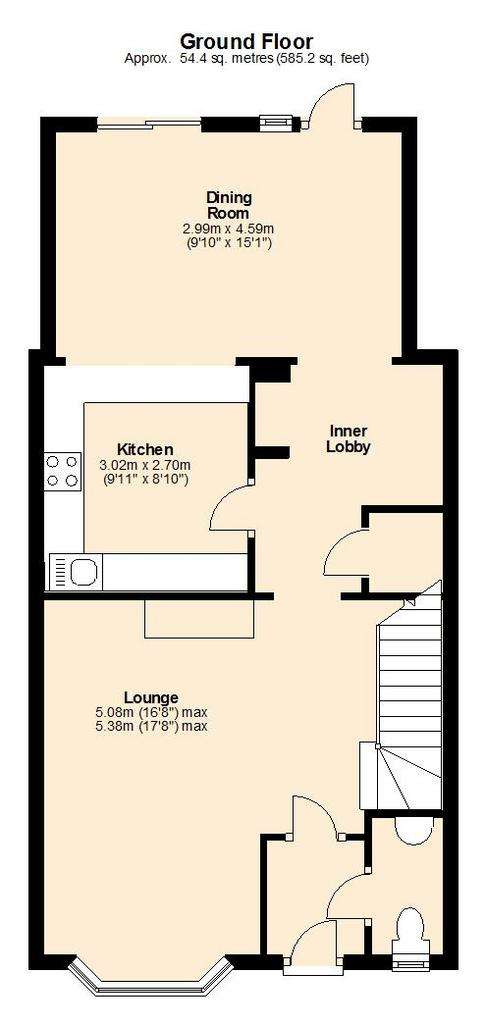
Property photos

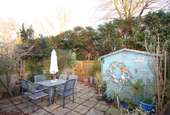
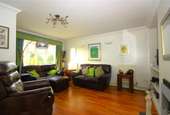

+7
Property description
An extended house with loft conversion to provide three double bedrooms, two bathrooms, a large dining space which is semi open-plan to the kitchen, as well as benefiting from a garage nearby. Set in a sought-after residential location set about a 10 minute walk to the east of Havant town centre.
This delightful mid-terrace house is located in one of the most requested roads in Havant, tucked at the end of a cul-de-sac. The house has been both extended to the ground floor and had a loft conversion, so there is extra reception space, larger bedroom space and there is now an en-suite shower room to one of the first floor bedrooms. The location is about a 10 minute walk from Havant town centre and Waitrose, as well as Havant train station with direct services to London Waterloo. The property benefits from having gas central heating and double glazing. A viewing is certainly recommended to fully appreciate all this house has to offer.
On entering the house, a small entrance hall gives access to a ground floor cloakroom and leads through to the lounge. The lounge is a bright and welcoming space with a bay window overlooking the front garden. An inner lobby links the lounge to both the kitchen and dining space at the rear of the house. The kitchen is well-proportioned and is semi-open plan to the dining space. It currently features a range of floor and wall units with an integrated oven and hob with filter hood above. The dining space has both patio doors and a single door opening to the rear patio garden.
To the first floor, there are two double bedrooms. the front bedroom features a range of fitted bedroom units and has an en-suite shower room. The second bedroom is currently set up as a guest room with a pull-down double bed set in to a wall unit. There is also a family bathroom. Stairs from the landing lead up to the loft-conversion which provides the third bedroom. The space is set around a chimney breast and so can be arranged in to two areas, each with a Velux window.
Outside, there is a small area of front garden with a selection of mature shrubs providing some screening from the road. The rear garden is mostly laid to patio with a shed to one corner. There is gated access via a rear path which leads to an area of garaging, where the house has a single garage in the block.
GROUND FLOOR:
ENTRANCE PORCH
LOUNGE 5.38m (17'8") max x 5.08m (16'8") max
INNER LOBBY
KITCHEN 3.02m (9'11") x 2.70m (8'10")
DINING ROOM 4.59m (15'1") x 2.99m (9'10")
CLOAKROOM
FIRST FLOOR:
LANDING
BEDROOM 1 4.57m (15') max into wardrobe x 3.07m (10'1")
EN-SUITE SHOWER ROOM
BEDROOM 2 3.07m (10'1") into wardrobe x 3.02m (9'11")
BATHROOM
SECOND FLOOR:
BEDROOM 3 5.26m (17'3") x 3.68m (12'1")
This delightful mid-terrace house is located in one of the most requested roads in Havant, tucked at the end of a cul-de-sac. The house has been both extended to the ground floor and had a loft conversion, so there is extra reception space, larger bedroom space and there is now an en-suite shower room to one of the first floor bedrooms. The location is about a 10 minute walk from Havant town centre and Waitrose, as well as Havant train station with direct services to London Waterloo. The property benefits from having gas central heating and double glazing. A viewing is certainly recommended to fully appreciate all this house has to offer.
On entering the house, a small entrance hall gives access to a ground floor cloakroom and leads through to the lounge. The lounge is a bright and welcoming space with a bay window overlooking the front garden. An inner lobby links the lounge to both the kitchen and dining space at the rear of the house. The kitchen is well-proportioned and is semi-open plan to the dining space. It currently features a range of floor and wall units with an integrated oven and hob with filter hood above. The dining space has both patio doors and a single door opening to the rear patio garden.
To the first floor, there are two double bedrooms. the front bedroom features a range of fitted bedroom units and has an en-suite shower room. The second bedroom is currently set up as a guest room with a pull-down double bed set in to a wall unit. There is also a family bathroom. Stairs from the landing lead up to the loft-conversion which provides the third bedroom. The space is set around a chimney breast and so can be arranged in to two areas, each with a Velux window.
Outside, there is a small area of front garden with a selection of mature shrubs providing some screening from the road. The rear garden is mostly laid to patio with a shed to one corner. There is gated access via a rear path which leads to an area of garaging, where the house has a single garage in the block.
GROUND FLOOR:
ENTRANCE PORCH
LOUNGE 5.38m (17'8") max x 5.08m (16'8") max
INNER LOBBY
KITCHEN 3.02m (9'11") x 2.70m (8'10")
DINING ROOM 4.59m (15'1") x 2.99m (9'10")
CLOAKROOM
FIRST FLOOR:
LANDING
BEDROOM 1 4.57m (15') max into wardrobe x 3.07m (10'1")
EN-SUITE SHOWER ROOM
BEDROOM 2 3.07m (10'1") into wardrobe x 3.02m (9'11")
BATHROOM
SECOND FLOOR:
BEDROOM 3 5.26m (17'3") x 3.68m (12'1")
Council tax
First listed
Over a month agoEnergy Performance Certificate
Hampshire, PO9
Placebuzz mortgage repayment calculator
Monthly repayment
The Est. Mortgage is for a 25 years repayment mortgage based on a 10% deposit and a 5.5% annual interest. It is only intended as a guide. Make sure you obtain accurate figures from your lender before committing to any mortgage. Your home may be repossessed if you do not keep up repayments on a mortgage.
Hampshire, PO9 - Streetview
DISCLAIMER: Property descriptions and related information displayed on this page are marketing materials provided by Chapplins - Havant. Placebuzz does not warrant or accept any responsibility for the accuracy or completeness of the property descriptions or related information provided here and they do not constitute property particulars. Please contact Chapplins - Havant for full details and further information.




