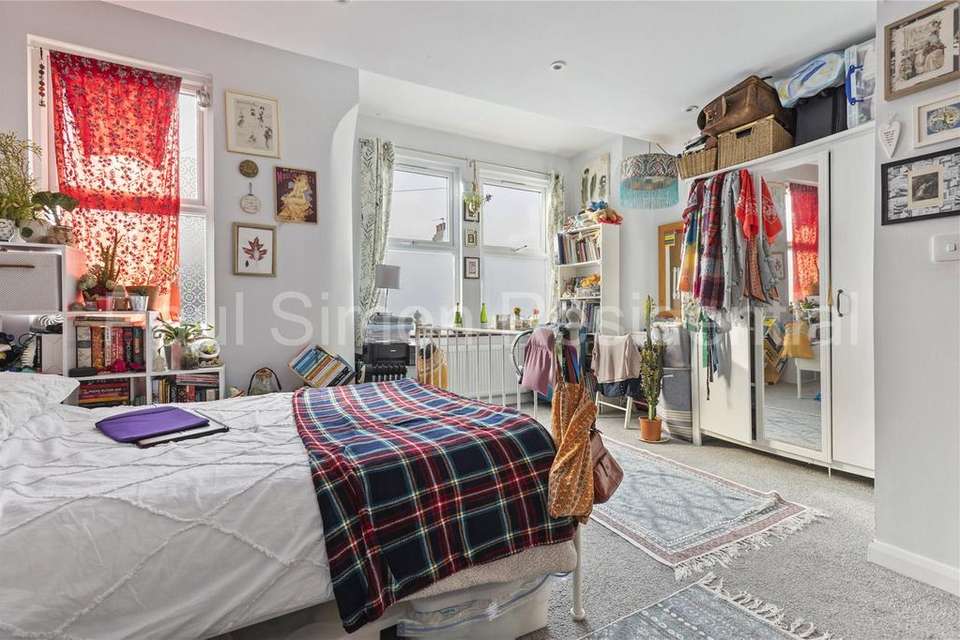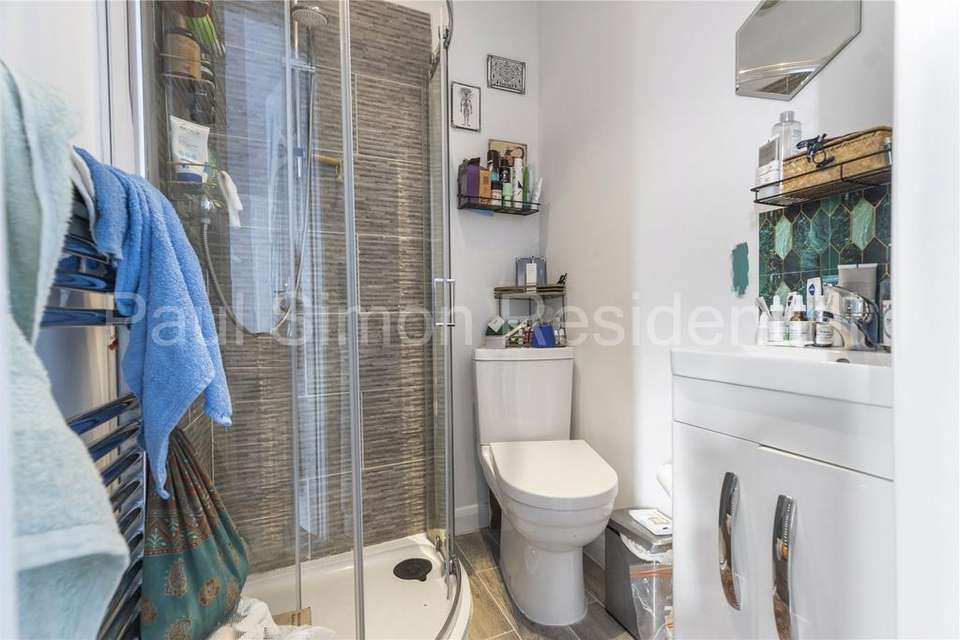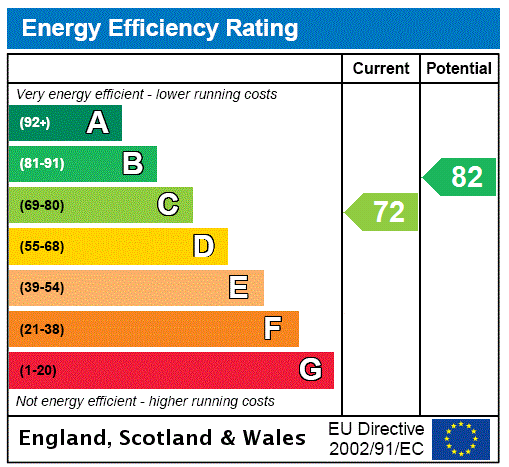5 bedroom terraced house for sale
London, N22terraced house
bedrooms
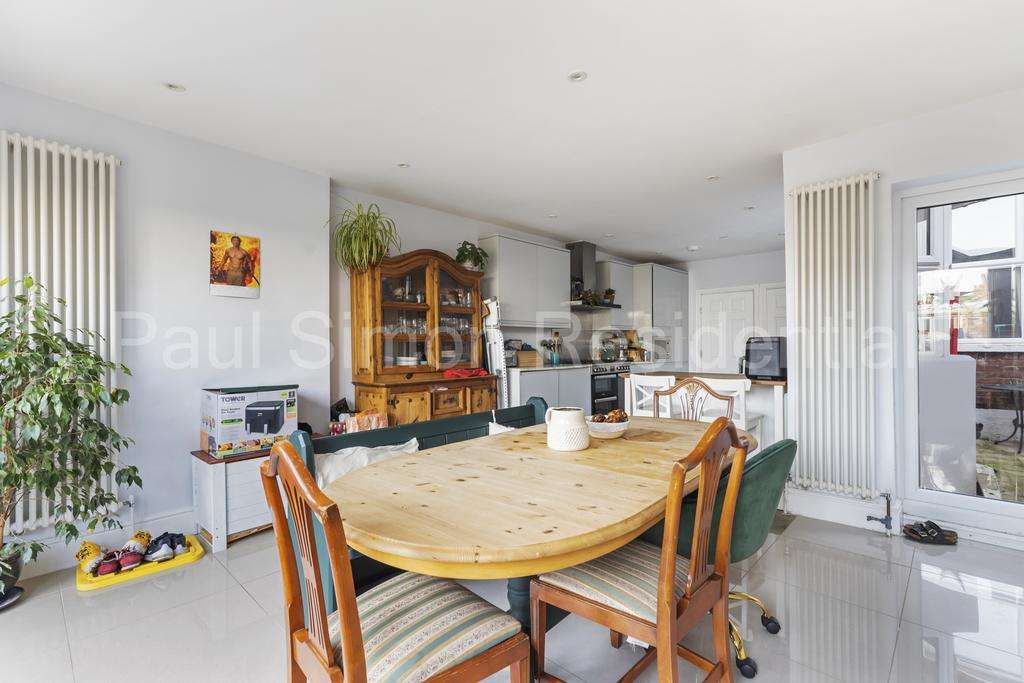
Property photos



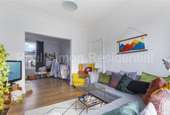
+14
Property description
GUIDE PRICE * £900,000 - £925,000 *
This imposing square bay fronted Victorian Terrace home measuring 1781 sq. ft and spanning over three levels, provides five bedrooms, four bathrooms, two intercommunicating reception rooms, guest w.c and an impressive kitchen with 'wrap around' extension including bi-fold doors opening onto a landscaped rear garden with space for outdoor dining.
Internal décor is of an extremely high standard with every aspect of the house finished to an exemplary standard, this gorgeous property has character and practicality that you could reasonably wish for in a family home.
As you approach this beautiful family home, you are met by an attractive brick exterior. A tiled pathway takes you to a welcoming dark grey front door. On the ground floor features an interconnecting double reception room with wood burning stove, stripped-wooden floors, ornate ceiling mouldings and bespoke fitted shelves.
From the hallway or the through lounge you are welcomed by a lovely bright social and practical family kitchen/dinner with high spec appliances, , striking central island with bar stools. There is a useful ground floor cloakroom/WC located under the stairs. At the rear faces a set of tall bi-fold doors which provide excellent views of the well-maintained south facing garden. The property also offers a useful alleyway to access the rear garden via a front gate.
The first floor is complimented with three double bedrooms, the largest of which features a large bay and cast iron fireplace. Along the hall is a newly fitted luxury family bathroom. The top floor enjoys a spacious master bedroom with Juliet balcony and en-suite shower room.
Mannock Road forms part of a highly regarded collection of Victorian streets that run off . The road itself is peaceful and tree lined with a strong community spirit and a great selection of family houses and period conversions. Transport links at both Turnpike Lane and Hornsey BR are within easy reach, and the bus station at Turnpike Lane offers alternative selection of routes into Central London. Local nurseries and schools are within close proximity while the award winning Downhills Park and Duckett’s Common are both just a short stroll away.
This imposing square bay fronted Victorian Terrace home measuring 1781 sq. ft and spanning over three levels, provides five bedrooms, four bathrooms, two intercommunicating reception rooms, guest w.c and an impressive kitchen with 'wrap around' extension including bi-fold doors opening onto a landscaped rear garden with space for outdoor dining.
Internal décor is of an extremely high standard with every aspect of the house finished to an exemplary standard, this gorgeous property has character and practicality that you could reasonably wish for in a family home.
As you approach this beautiful family home, you are met by an attractive brick exterior. A tiled pathway takes you to a welcoming dark grey front door. On the ground floor features an interconnecting double reception room with wood burning stove, stripped-wooden floors, ornate ceiling mouldings and bespoke fitted shelves.
From the hallway or the through lounge you are welcomed by a lovely bright social and practical family kitchen/dinner with high spec appliances, , striking central island with bar stools. There is a useful ground floor cloakroom/WC located under the stairs. At the rear faces a set of tall bi-fold doors which provide excellent views of the well-maintained south facing garden. The property also offers a useful alleyway to access the rear garden via a front gate.
The first floor is complimented with three double bedrooms, the largest of which features a large bay and cast iron fireplace. Along the hall is a newly fitted luxury family bathroom. The top floor enjoys a spacious master bedroom with Juliet balcony and en-suite shower room.
Mannock Road forms part of a highly regarded collection of Victorian streets that run off . The road itself is peaceful and tree lined with a strong community spirit and a great selection of family houses and period conversions. Transport links at both Turnpike Lane and Hornsey BR are within easy reach, and the bus station at Turnpike Lane offers alternative selection of routes into Central London. Local nurseries and schools are within close proximity while the award winning Downhills Park and Duckett’s Common are both just a short stroll away.
Council tax
First listed
Over a month agoEnergy Performance Certificate
London, N22
Placebuzz mortgage repayment calculator
Monthly repayment
The Est. Mortgage is for a 25 years repayment mortgage based on a 10% deposit and a 5.5% annual interest. It is only intended as a guide. Make sure you obtain accurate figures from your lender before committing to any mortgage. Your home may be repossessed if you do not keep up repayments on a mortgage.
London, N22 - Streetview
DISCLAIMER: Property descriptions and related information displayed on this page are marketing materials provided by Paul Simon - Harringay. Placebuzz does not warrant or accept any responsibility for the accuracy or completeness of the property descriptions or related information provided here and they do not constitute property particulars. Please contact Paul Simon - Harringay for full details and further information.









