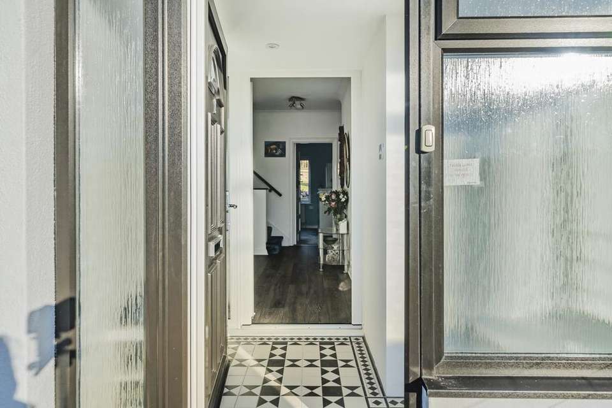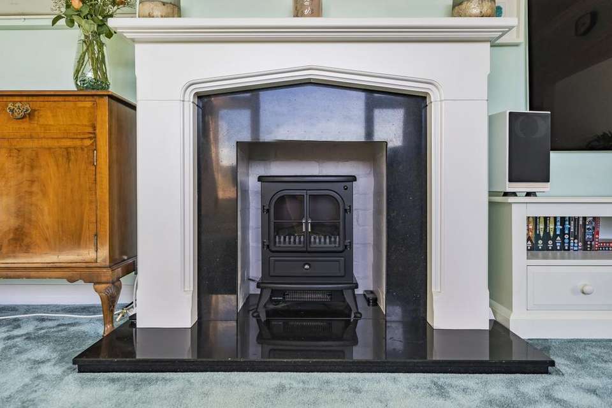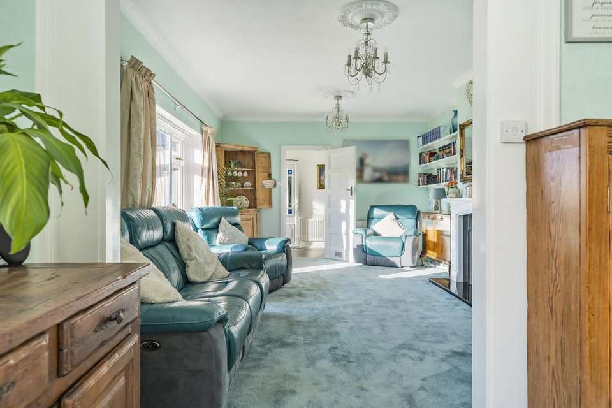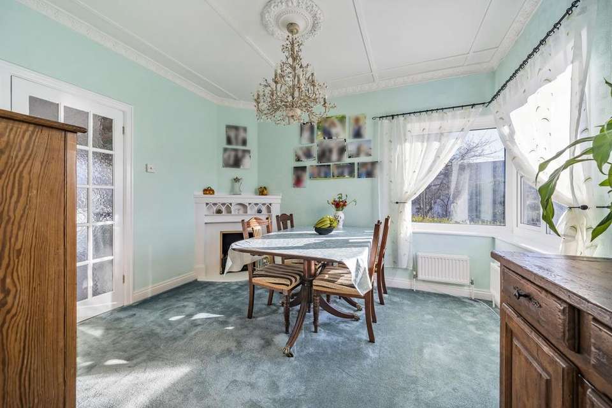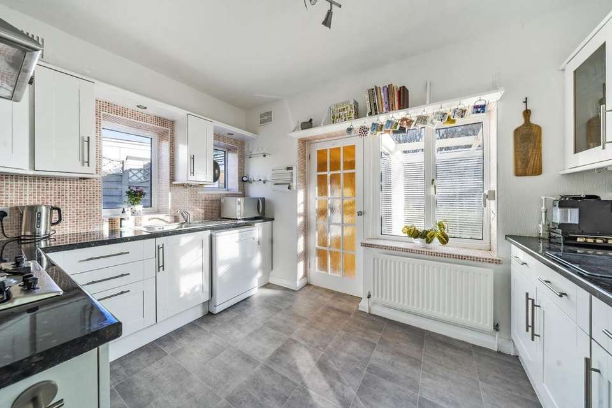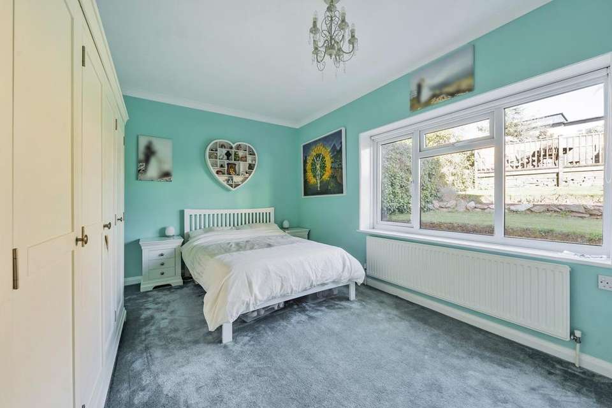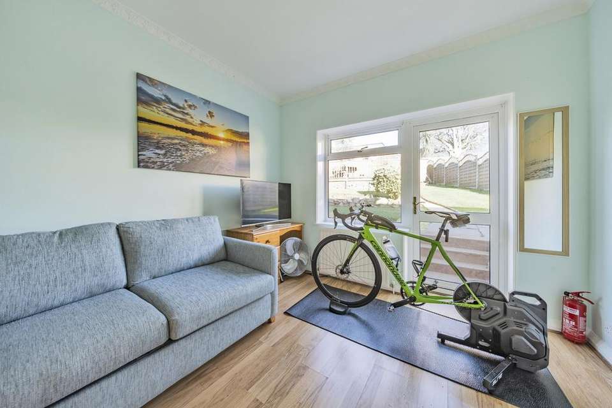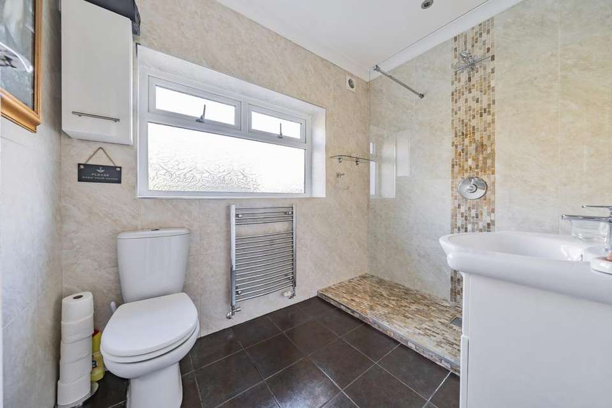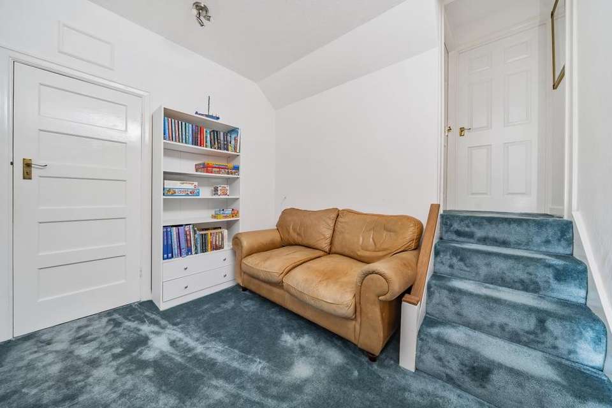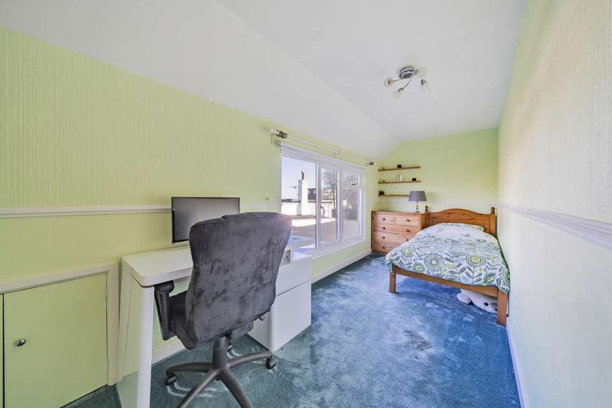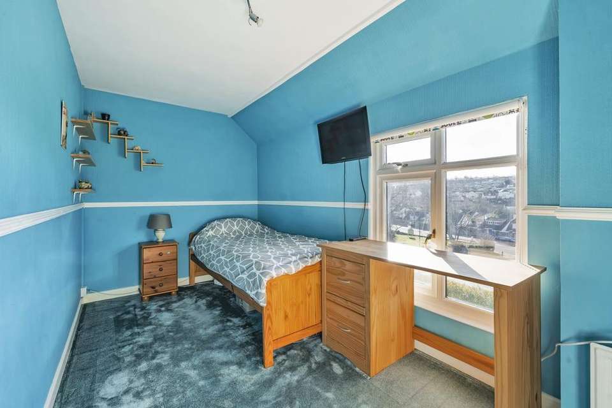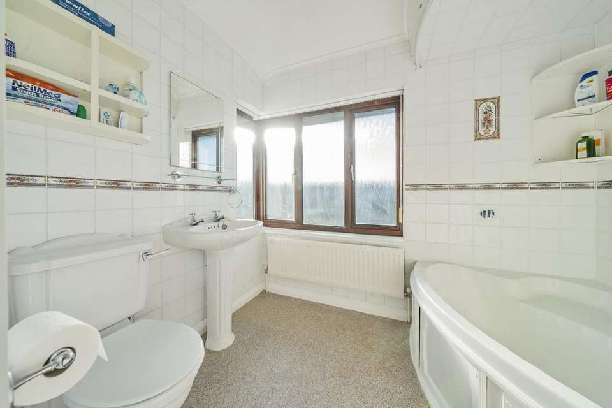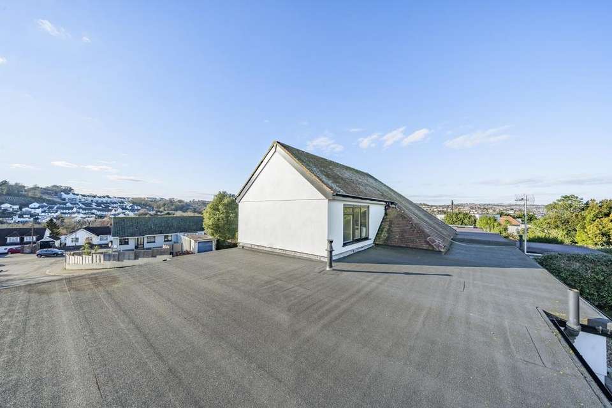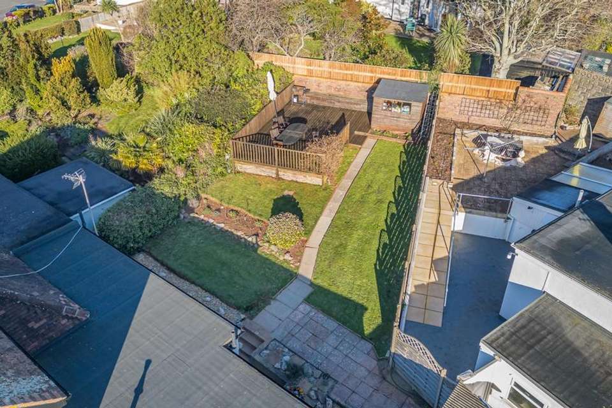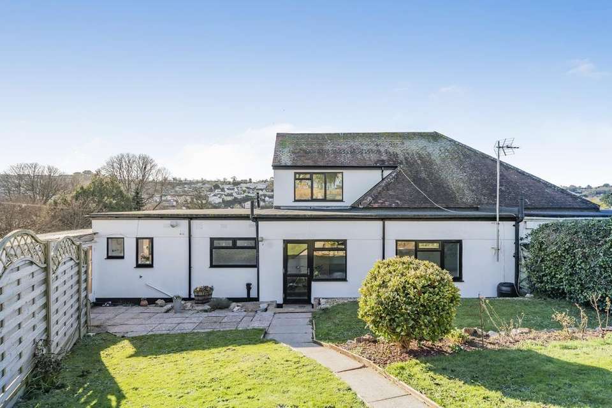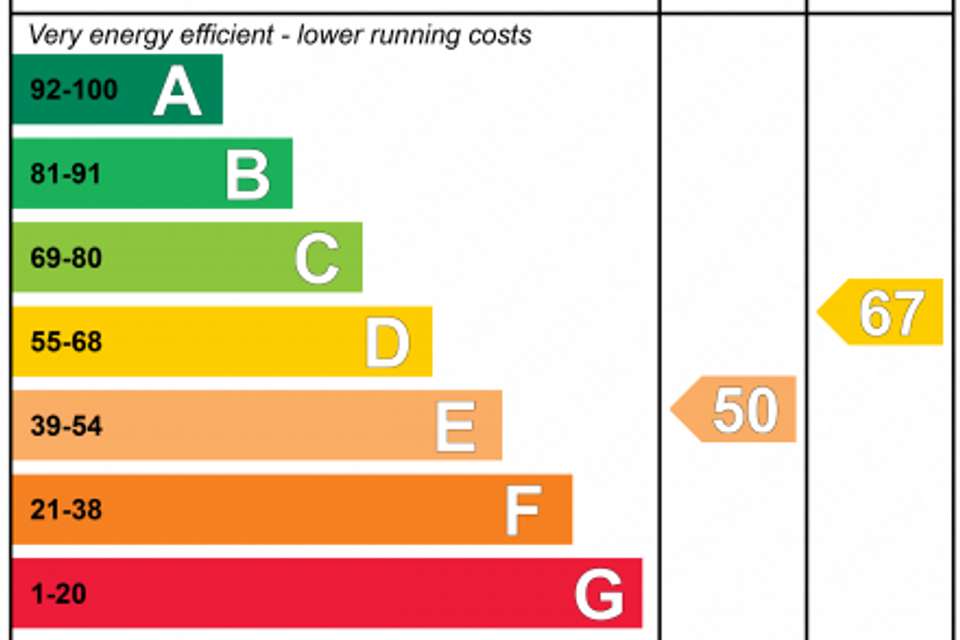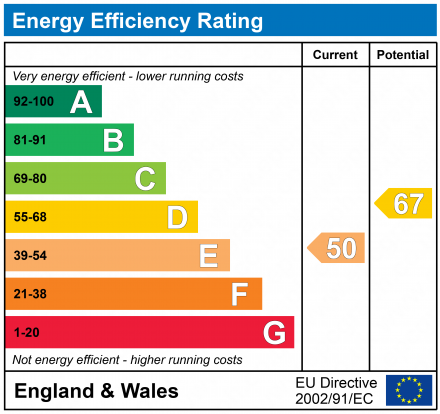4 bedroom semi-detached house for sale
Oyster Bend, Paignton TQ4semi-detached house
bedrooms
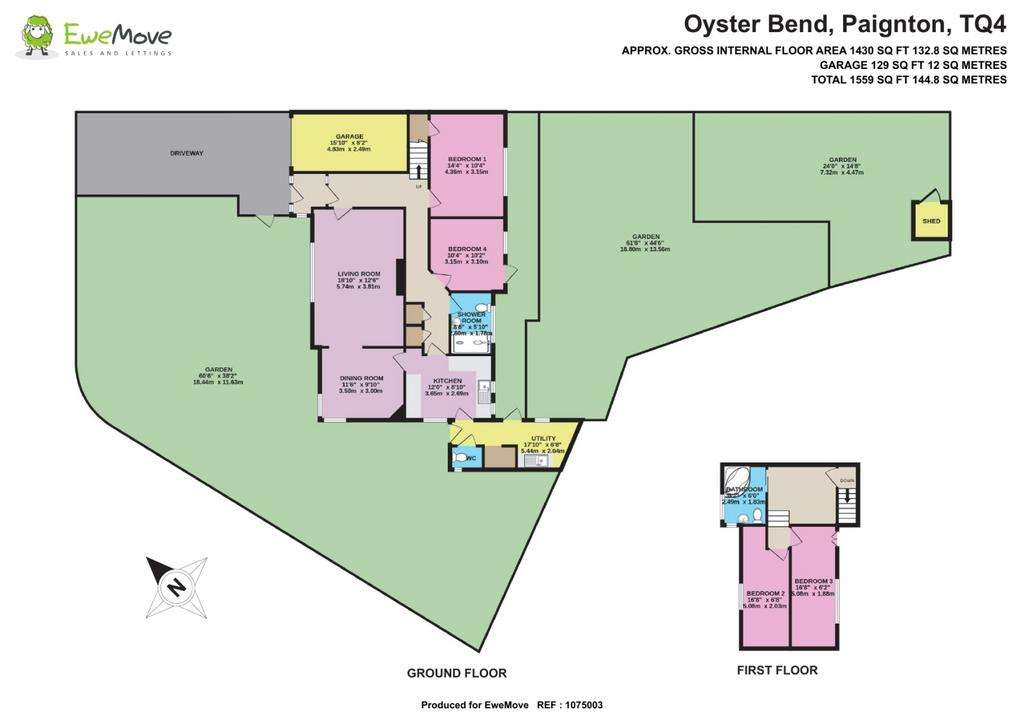
Property photos


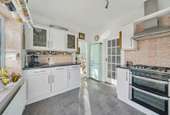
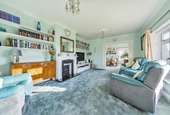
+16
Property description
Located in the popular area of Goodrington, Paignton, this property immediately impresses with the wraparound corner garden and sleek resin driveway. With ample parking, as well as on-street parking just outside, having visitors over will be a breeze. The driveway leads up to a white up-and-over garage door; a sleek, black uPVC front door and windowed porch. Access to the front part of the enclosed garden is to the right of the front door and offers both patio and grass areas to enjoy. The garden is surrounded by well-tended shrubs offering a haven to play and relax in. Upon entering the property, the entrance to the living area is on your right. You are immediately struck by the light offered by the window in the living area as well as the corner window in the adjacent dining area. A luxurious carpet graces the floor throughout the living and dining space, and the walls are thoughtfully adorned with shelving, ready to display collections of books or ornaments. Delicate ceiling roses decorate the ceiling, and a beautiful white mantelpiece surrounds an ornate black marble fireplace, creating an ideal focal point for the room. Step through the archway into the dining area, and you are once again surrounded by light and ornate features – a corner window, a stunning white mantelpiece and beautiful ceiling roses and coving, reminiscent of Victorian décor. A glass panelled door leads into the kitchen, boasting modern white units complemented with black worktops. A gas hob sits atop an electric oven, and there is space for a large fridge/freezer and a full-sized dishwasher beside the sink. Another glass panelled door to the right of the sink leads to the utility room, which accommodates a handy WC, basin and second sink, as well as space for a washing machine, tumble dryer and other appliances. Access to the back garden is available via a glass panelled door from here. Exiting the kitchen, you enter the hallway once again and find useful storage to the left, and a splendid shower room, boasting a white WC, basin and walk-in shower. The space is warmly decorated in sandy-coloured tiling, exuding a spa-like feel.Further along the hallway there is a good-sized bedroom which can also be used as a hobby room, an office or a garden room, since there is a white uPVC door directly accessing the garden. The largest bedroom is situated further along the hallway at the foot of the stairs, it houses a really useful built in cupboard space and offers wonderful, secluded views of the back garden from the wide window at the rear of the property.
The luxurious carpet continues upstairs, where you are greeted with a remarkable hallway/snug, large enough to accommodate seating, shelving and could be an entertainment area or quiet space. Straight ahead of you is the bathroom, comprising of a white WC and basin, with spacious corner bath with shower above. The space is illuminated with natural daylight thanks to the corner windows at the front of the property. From the hallway you will find two almost identically sized bedrooms up just a few stairs, which would be ideal bedrooms for children with a dedicated play space in the 'hallway' below, or a perfect area for guests to sleep and feel at home. There are sea views from one of the bedrooms at the rear of the property and it is clear to see that there is potential to extend the property on the second floor (subject to planning permission), in patricular that this area has stunning sea views.At the rear of the property, the garden boasts many features which complement one another – a patio area close to the house, an abundance of bedding areas for plants, and an expanse of grass. A handful of steps lead up to a path through the length of the grass garden, leading to an impressive raised decking area, ideal for summer barbecues or sunbathing. Storage is abundant, with a shed to store garden equipment or bikes and garden toys.
The luxurious carpet continues upstairs, where you are greeted with a remarkable hallway/snug, large enough to accommodate seating, shelving and could be an entertainment area or quiet space. Straight ahead of you is the bathroom, comprising of a white WC and basin, with spacious corner bath with shower above. The space is illuminated with natural daylight thanks to the corner windows at the front of the property. From the hallway you will find two almost identically sized bedrooms up just a few stairs, which would be ideal bedrooms for children with a dedicated play space in the 'hallway' below, or a perfect area for guests to sleep and feel at home. There are sea views from one of the bedrooms at the rear of the property and it is clear to see that there is potential to extend the property on the second floor (subject to planning permission), in patricular that this area has stunning sea views.At the rear of the property, the garden boasts many features which complement one another – a patio area close to the house, an abundance of bedding areas for plants, and an expanse of grass. A handful of steps lead up to a path through the length of the grass garden, leading to an impressive raised decking area, ideal for summer barbecues or sunbathing. Storage is abundant, with a shed to store garden equipment or bikes and garden toys.
Interested in this property?
Council tax
First listed
Over a month agoEnergy Performance Certificate
Oyster Bend, Paignton TQ4
Marketed by
EweMove Sales & Lettings - Paignton Paignton Paignton TQ4 7NHPlacebuzz mortgage repayment calculator
Monthly repayment
The Est. Mortgage is for a 25 years repayment mortgage based on a 10% deposit and a 5.5% annual interest. It is only intended as a guide. Make sure you obtain accurate figures from your lender before committing to any mortgage. Your home may be repossessed if you do not keep up repayments on a mortgage.
Oyster Bend, Paignton TQ4 - Streetview
DISCLAIMER: Property descriptions and related information displayed on this page are marketing materials provided by EweMove Sales & Lettings - Paignton. Placebuzz does not warrant or accept any responsibility for the accuracy or completeness of the property descriptions or related information provided here and they do not constitute property particulars. Please contact EweMove Sales & Lettings - Paignton for full details and further information.





