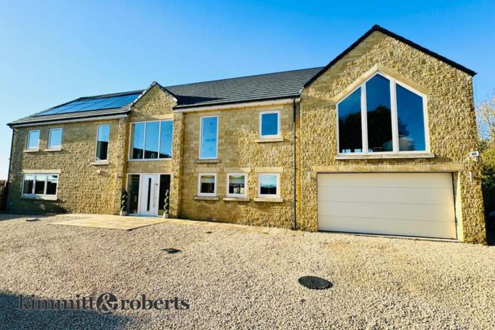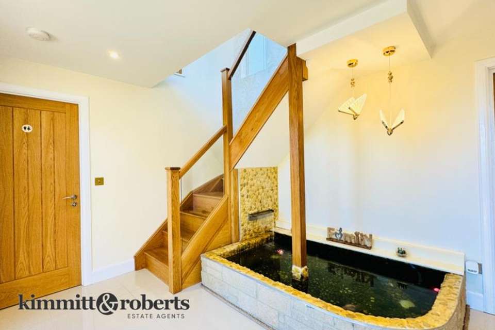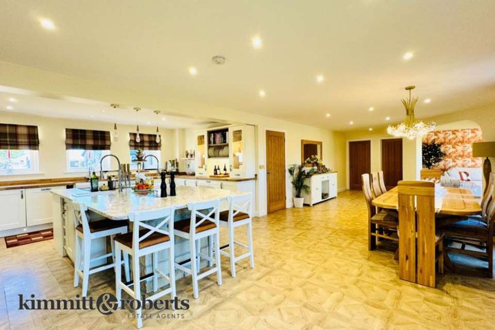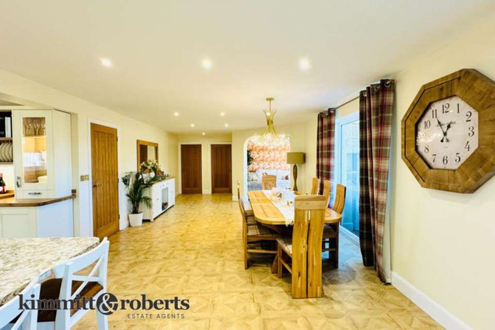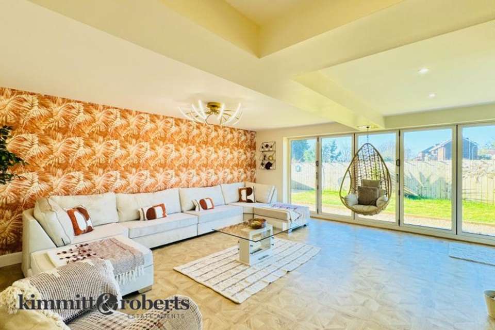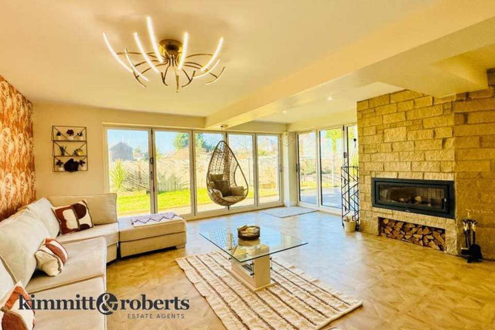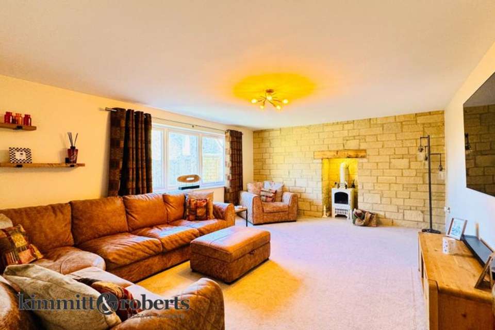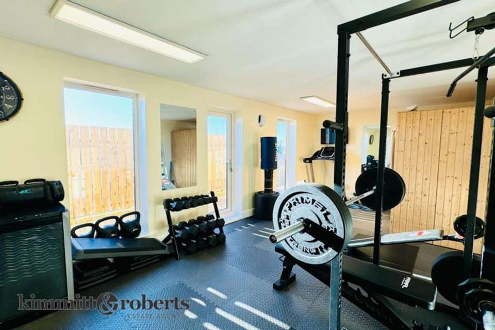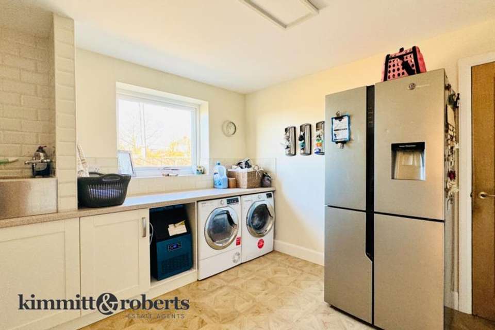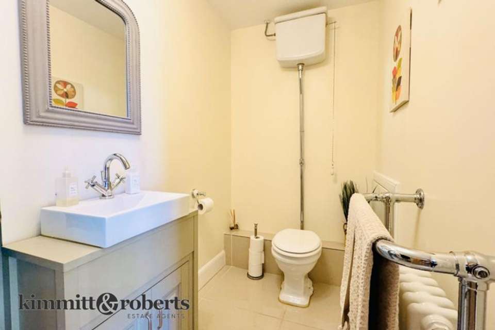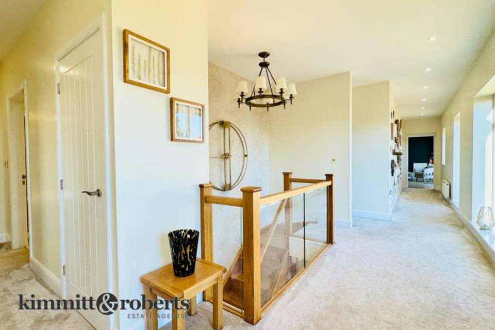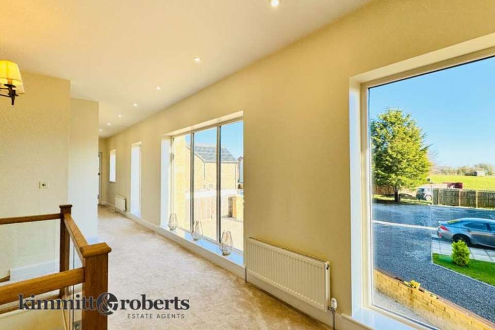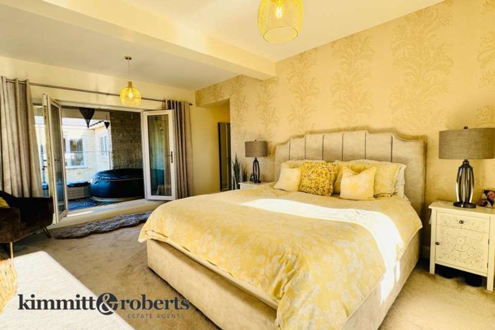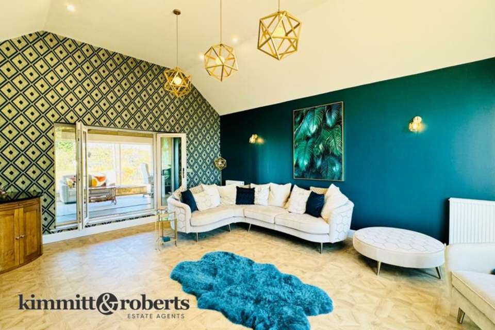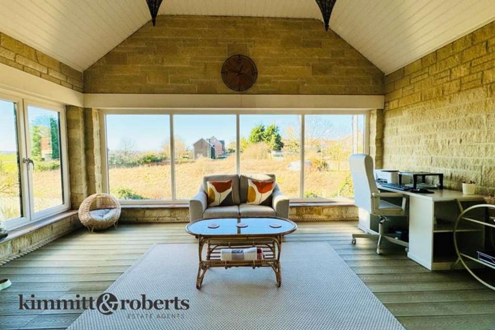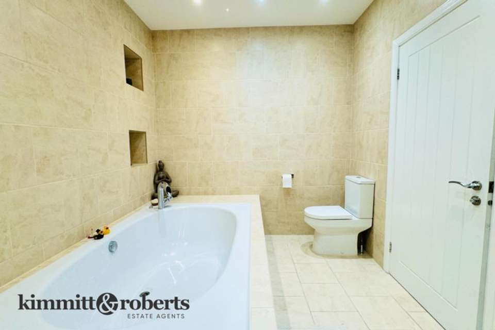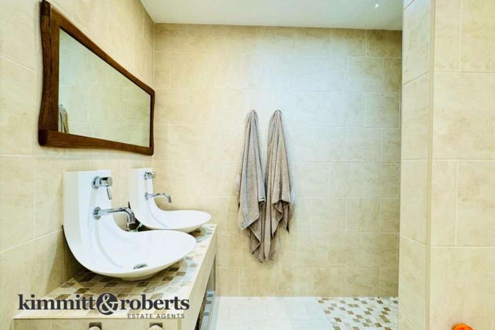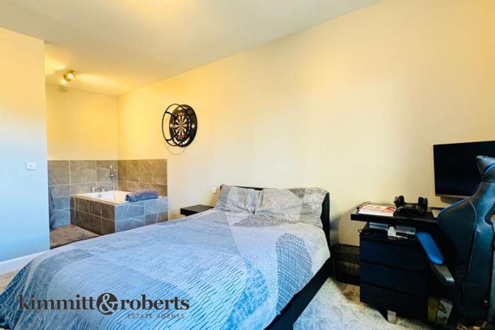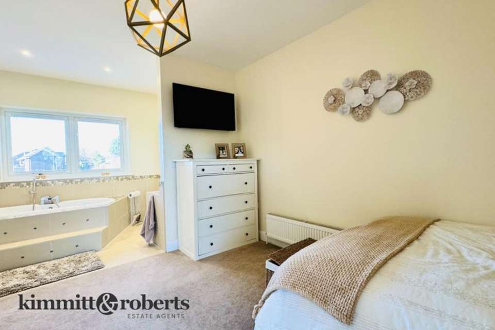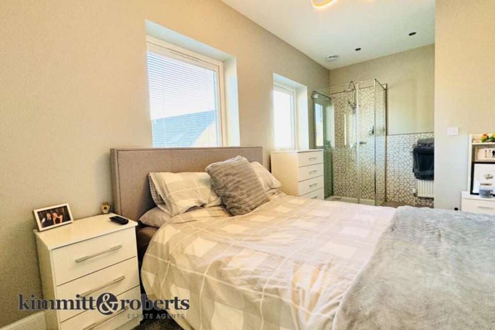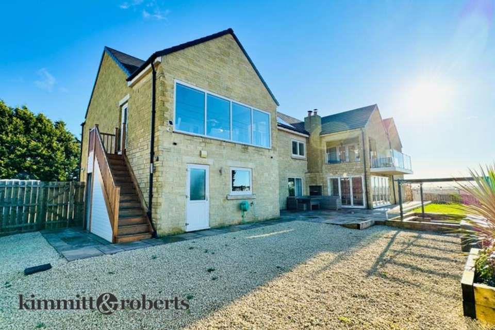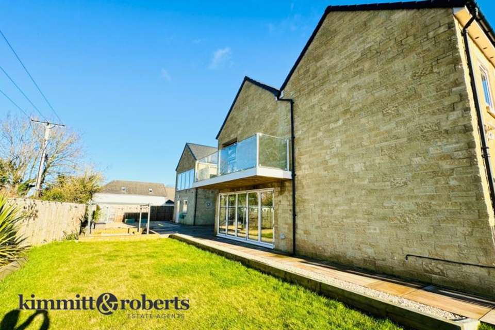5 bedroom detached house for sale
The Village, Murtondetached house
bedrooms

Property photos




+29
Property description
Was £750,000, Now £695,000Introducing an exquisite five/six bedroom new build 'eco home' in the heart of Murton Village, nestled in the unique development of 'Murton Farm Steading'. Completed in 2021, this property is a testament to modern sustainable living, combining luxurious comfort with eco-conscious design. As you step through the impressive entrance hall, you're immediately greeted by a spacious and airy ambiance as well as a water feature, with light pouring through the ground and first floor, flooding the space with natural light. The aesthetic is both modern and inviting, setting the tone for what lies within. The ground floor boasts a cosy lounge, perfect for relaxation and social gatherings, while the heart of the home is the state-of-the-art kitchen. It's equipped with integrated electric appliances. What truly sets this kitchen/ living space apart is the seamless transition it offers to the garden, through bi-folding doors in the sun room. This outdoor connection creates a perfect blend of indoor and outdoor living spaces, making it ideal for entertaining, dining, or simply enjoying the fresh air. Additionally, a gym and a practical utility room is at your disposal, as well as a convenient ground floor WC. Ascending to the first floor, you'll discover five/ six generously sized double bedrooms, with the master bedroom benefiting from en-suite facilities and walk in wardrobe; three more bedrooms benefit from en suite bathrooms. The bedrooms exude comfort and elegance, ensuring a good night's rest for every member of the household. The sumptuous family bathroom provides a sanctuary for relaxation with its modern fixtures and fittings. This eco home is a triumph of sustainable living. Currently assessed as an EPC rating of 'A', it features an exceptionally well-insulated envelope, which results in this substantially high EPC rating, seldom seen in this area. The property is fitted with underfloor heating throughout the ground floor, offering both comfort and energy efficiency. Heating and hot water are supplied by an air source heat pump, which operates on purely electric power. The property's array of solar panels on the roof ensures a sustainable and cost-effective energy source, leading to substantial savings on energy costs over time. Outside, the property boasts a spacious driveway with ample space for multiple cars, along with a double garage for added convenience. The south-west facing garden is perfect for enjoying the outdoors, whether it's for gardening, family gatherings, or simply basking in the sun. In summary, this stunning 'eco home' in Murton represents the pinnacle of contemporary living, seamlessly blending modern luxury with eco-friendly design. With its impressive features, sustainable technology, and prime location, it offers a lifestyle that is both comfortable and environmentally responsible.
Entrance Hallwith entrance door, water feature and staircase to the first floor.
Lounge/Kitchen/Dining Room (5.0 x 7.3 x + 5.8 x 4.0)having a range of wall and base units with Belfast sink, electric hob, oven, extractor hood, two washing machines, microwave oven, coffee machine, dishwasher and three double glazed windows.
Sun Room (5.9 x 5.2)with two sets of bi-folding doors
Lounge (5.9 x 4.3)with double glazed window and multifuel burner.
Gym / Cinema Room (6.9 x 4.0)with two double glazed windows and door to the rear.
Utility Room having a range of wall and base units with plumbing for a washer, radiator and door to the garage.
Cloaks/WC with WC, wash hand basin and radiator.
FIRST FLOOR
Landingwith three double glazed windows.
Reception Room / Bedroom (5.9 x 5.0)with double glazed window, radiator and doors to the balcony.
Bedroom (4.3 x 3.5)with double glazed window and radiator.
En Suitewith jacuzzi bath, WC and wash hand basin.
Bedroom (4.3 x 5.2)with double glazed window and radiator. Steps up to free-standing bath, WC, and wash hand basin.
Bedroom (5.0 x 4.9)with walk in wardrobes and access to the balcony.
En Suitewith stand alone shower, WC and wash hand basin.
Bedroom (4.9 x 2.4)with double glazed window and radiator.
En Suitewith stand alone shower, WC and wash hand basin
Bedroom (4.9 x 3.1)with double glazed window and radiator
Wet Roomwith stand alone shower, free standing bath, his and hers wash basins, tiled walls and floors.
____________________________________________________________________________
MATERIAL INFORMATION The following information should be read and considered by any potential buyers prior to making a transactional decision: Services We are advised by the seller that the property has mains provided electricity, water and drainage. There is no gas at the property. The heating is powered by an air source heat pump. Water MeterYes / Parking Arrangements Driveway and Garage Broadband Speed The maximum speed for broadband in this area is shown by imputing the postcode at the following link here > Electric Car ChargerNo Mobile Phone Signal No known issues at the property. Northeast of England – Mining Area We operate in an ex-mining area. This property may have been built on an ex-mining site. Further information can/will be clarified by the solicitors prior to completion. The information above has been provided by the seller and has not yet been verified at this point of producing this material. There may be more information related to the sale of this property that can be made available to any potential buyer. Please contact us for a full list of information.
Entrance Hallwith entrance door, water feature and staircase to the first floor.
Lounge/Kitchen/Dining Room (5.0 x 7.3 x + 5.8 x 4.0)having a range of wall and base units with Belfast sink, electric hob, oven, extractor hood, two washing machines, microwave oven, coffee machine, dishwasher and three double glazed windows.
Sun Room (5.9 x 5.2)with two sets of bi-folding doors
Lounge (5.9 x 4.3)with double glazed window and multifuel burner.
Gym / Cinema Room (6.9 x 4.0)with two double glazed windows and door to the rear.
Utility Room having a range of wall and base units with plumbing for a washer, radiator and door to the garage.
Cloaks/WC with WC, wash hand basin and radiator.
FIRST FLOOR
Landingwith three double glazed windows.
Reception Room / Bedroom (5.9 x 5.0)with double glazed window, radiator and doors to the balcony.
Bedroom (4.3 x 3.5)with double glazed window and radiator.
En Suitewith jacuzzi bath, WC and wash hand basin.
Bedroom (4.3 x 5.2)with double glazed window and radiator. Steps up to free-standing bath, WC, and wash hand basin.
Bedroom (5.0 x 4.9)with walk in wardrobes and access to the balcony.
En Suitewith stand alone shower, WC and wash hand basin.
Bedroom (4.9 x 2.4)with double glazed window and radiator.
En Suitewith stand alone shower, WC and wash hand basin
Bedroom (4.9 x 3.1)with double glazed window and radiator
Wet Roomwith stand alone shower, free standing bath, his and hers wash basins, tiled walls and floors.
____________________________________________________________________________
MATERIAL INFORMATION The following information should be read and considered by any potential buyers prior to making a transactional decision: Services We are advised by the seller that the property has mains provided electricity, water and drainage. There is no gas at the property. The heating is powered by an air source heat pump. Water MeterYes / Parking Arrangements Driveway and Garage Broadband Speed The maximum speed for broadband in this area is shown by imputing the postcode at the following link here > Electric Car ChargerNo Mobile Phone Signal No known issues at the property. Northeast of England – Mining Area We operate in an ex-mining area. This property may have been built on an ex-mining site. Further information can/will be clarified by the solicitors prior to completion. The information above has been provided by the seller and has not yet been verified at this point of producing this material. There may be more information related to the sale of this property that can be made available to any potential buyer. Please contact us for a full list of information.
Council tax
First listed
Over a month agoThe Village, Murton
Placebuzz mortgage repayment calculator
Monthly repayment
The Est. Mortgage is for a 25 years repayment mortgage based on a 10% deposit and a 5.5% annual interest. It is only intended as a guide. Make sure you obtain accurate figures from your lender before committing to any mortgage. Your home may be repossessed if you do not keep up repayments on a mortgage.
The Village, Murton - Streetview
DISCLAIMER: Property descriptions and related information displayed on this page are marketing materials provided by Kimmitt & Roberts - Seaham. Placebuzz does not warrant or accept any responsibility for the accuracy or completeness of the property descriptions or related information provided here and they do not constitute property particulars. Please contact Kimmitt & Roberts - Seaham for full details and further information.

