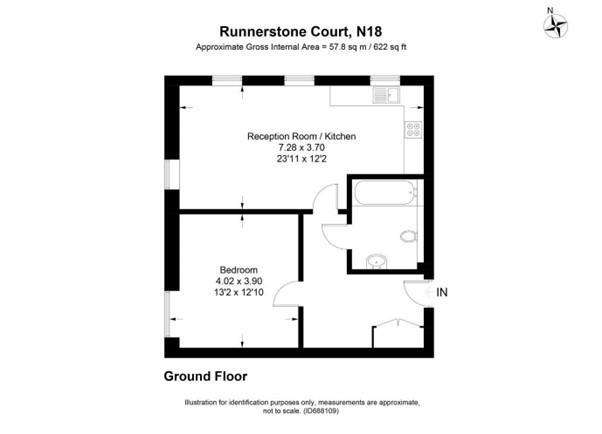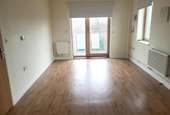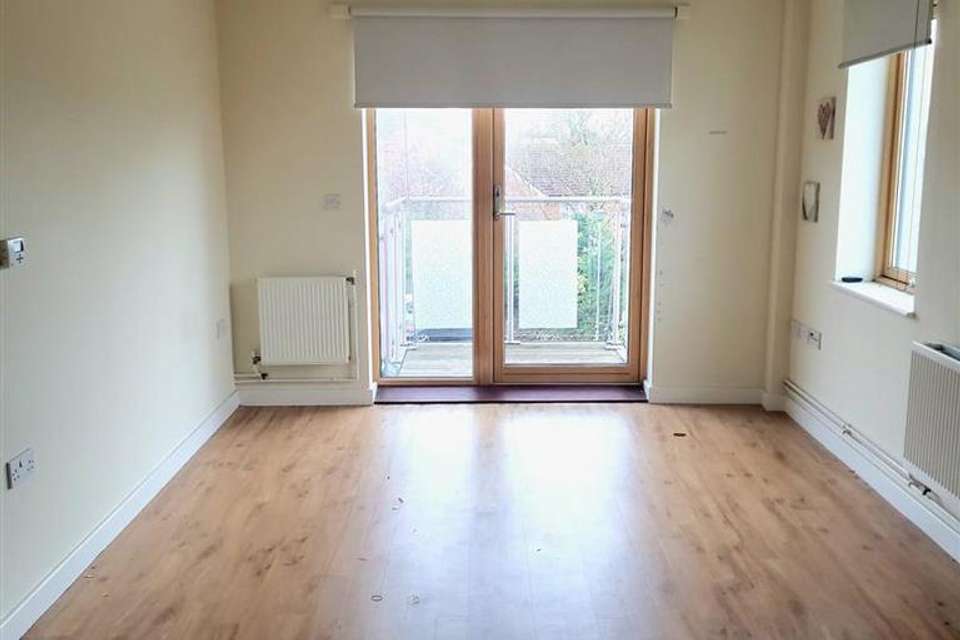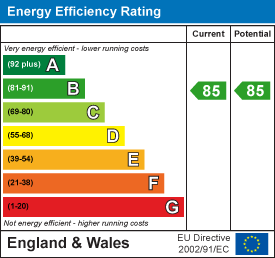1 bedroom flat for sale
Watermill Lane, London N18flat
bedroom

Property photos




+8
Property description
This bright, modern and well planned second floor 1 bedroom apartment forms part of this conveniently located development, situated close-by to the A406 North Circular Road and A10, with the North Middlesex Hospital nearby and within walking distance of Silver Street Overground Railway Station and a host of bus routes, shops and local amenities.
Second Floor Apartment * Bright Dual Aspect Lounge * Double Bedroom * Modern Open Plan Kitchen * Stylish Bathroom/WC * Communal Heating System * Mechanical
Ventilation with Heat Recovery (MVHR) System * Secure Resident's Bike Storage * Good Condition *
Full market value £230,000 shares from 30%
How Does Shared Ownership Work? - If you bought a home on the open market, you would agree a purchase price through an estate agent. Then you would take out a mortgage to cover the total purchase price of the property minus any deposit you might have available.
With Shared Ownership, the price of the property is fixed at the open market value, as assessed by a qualified valuer. You borrow just enough to cover the share you are buying. This is referred to as equity share.
The equity share amount will be an amount that you can afford, as set out under government guidelines. The total monthly cost of the rent, plus your
mortgage, will be lower than the monthly cost if you bought the property outright with a mortgage.
For legal reasons, while you are only buying a part-share of the property, you will have a leasehold interest of 125 years where the scheme allows. However, you may buy further shares. This is called 'staircasing', and may
eventually progress to outright ownership.
Price - Full market value £230,000
Shares from 30% PLUS Rent: £368.69
Service charge: £225.91
Property Description - GROUND FLOOR
ENTRANCE HALL
An 'L' shaped hallway featuring a video entry phone security system, fitted carpet, radiator, inset spotlights, shelving and a 2 large built in storage cupboards one which houses the properties Mechanical Ventilation with Heat Recovery (MVHR) system.
LOUNGE
A bright, dual aspect reception room featuring Amtico style wood effect flooring, double glazed casement windows to the side of the building and a double glazed casement to the back of the building, inset spotlights, radiator, TV, telephone and media points. Leading to.
OPEN PLAN KITCHEN
A range of modern high gloss fitted white wall and black base units with chrome fittings and under unit lighting, featuring a dark marble effect work surface incorporating a stainless one and a half bowl steel sink and drainer with mixer tap, integrated fan assisted oven/grill with four ring ceramic hob and stainless steel extractor fan canopy above, integrated washing machine and dishwasher, space for a freestanding fridge/freezer, Amtico style wood effect flooring, double glazed casement window to the front of the building, radiator and inset spotlights.
BEDROOM
A good sized double bedroom featuring a fitted carpet, double glazed casement window to the side of the property, radiator, pendant light fitting, TV, telephone and media points.
BATHROOM/WC
A generous sized bathroom featuring a modern white bathroom suite with chrome fittings, comprising of a panel enclosed bath with mixer taps and wall mounted shower fitting, pedestal wash basin with mirror and vanity light above, low flush WC, part tiled walls and linoleum floor, chrome wall mounted heated towel rail and inset spotlights.
EXTERIOR
South facing balcony. Secure resident's bike storage facility.
Disclaimer - All measurements are approximate. We have not checked the serviceability of any appliances, fixtures or utilities (i.e. water, electricity, gas) which may be included in the sale. We cannot guarantee building regulations or planning permission has been approved and all prospective purchasers should satisfy themselves on these points prior to entering into a contract. Consumer Protection from Unfair Trading Regulations 2008. The Agent has not tested any apparatus, equipment, fixtures and fittings or services and so cannot verify that they are in working order or fit for the purpose. A Buyer is advised to obtain verification from their Solicitor or Surveyor. References to the Tenure of a Property are based on information supplied by the Seller. The Agent has not had sight of the title documents. A Buyer is advised to obtain verification from their Solicitor. Items shown in photographs are NOT included unless specifically mentioned within the sales particulars. They may however be available by separate negotiation. Buyers must check the availability of any property and make an appointment to view before embarking on any journey to see a property.
Origin Housing - Twocan are proud to be advertising these properties on behalf of Origin Housing, who will facilitate any viewings and assess eligibility f
Second Floor Apartment * Bright Dual Aspect Lounge * Double Bedroom * Modern Open Plan Kitchen * Stylish Bathroom/WC * Communal Heating System * Mechanical
Ventilation with Heat Recovery (MVHR) System * Secure Resident's Bike Storage * Good Condition *
Full market value £230,000 shares from 30%
How Does Shared Ownership Work? - If you bought a home on the open market, you would agree a purchase price through an estate agent. Then you would take out a mortgage to cover the total purchase price of the property minus any deposit you might have available.
With Shared Ownership, the price of the property is fixed at the open market value, as assessed by a qualified valuer. You borrow just enough to cover the share you are buying. This is referred to as equity share.
The equity share amount will be an amount that you can afford, as set out under government guidelines. The total monthly cost of the rent, plus your
mortgage, will be lower than the monthly cost if you bought the property outright with a mortgage.
For legal reasons, while you are only buying a part-share of the property, you will have a leasehold interest of 125 years where the scheme allows. However, you may buy further shares. This is called 'staircasing', and may
eventually progress to outright ownership.
Price - Full market value £230,000
Shares from 30% PLUS Rent: £368.69
Service charge: £225.91
Property Description - GROUND FLOOR
ENTRANCE HALL
An 'L' shaped hallway featuring a video entry phone security system, fitted carpet, radiator, inset spotlights, shelving and a 2 large built in storage cupboards one which houses the properties Mechanical Ventilation with Heat Recovery (MVHR) system.
LOUNGE
A bright, dual aspect reception room featuring Amtico style wood effect flooring, double glazed casement windows to the side of the building and a double glazed casement to the back of the building, inset spotlights, radiator, TV, telephone and media points. Leading to.
OPEN PLAN KITCHEN
A range of modern high gloss fitted white wall and black base units with chrome fittings and under unit lighting, featuring a dark marble effect work surface incorporating a stainless one and a half bowl steel sink and drainer with mixer tap, integrated fan assisted oven/grill with four ring ceramic hob and stainless steel extractor fan canopy above, integrated washing machine and dishwasher, space for a freestanding fridge/freezer, Amtico style wood effect flooring, double glazed casement window to the front of the building, radiator and inset spotlights.
BEDROOM
A good sized double bedroom featuring a fitted carpet, double glazed casement window to the side of the property, radiator, pendant light fitting, TV, telephone and media points.
BATHROOM/WC
A generous sized bathroom featuring a modern white bathroom suite with chrome fittings, comprising of a panel enclosed bath with mixer taps and wall mounted shower fitting, pedestal wash basin with mirror and vanity light above, low flush WC, part tiled walls and linoleum floor, chrome wall mounted heated towel rail and inset spotlights.
EXTERIOR
South facing balcony. Secure resident's bike storage facility.
Disclaimer - All measurements are approximate. We have not checked the serviceability of any appliances, fixtures or utilities (i.e. water, electricity, gas) which may be included in the sale. We cannot guarantee building regulations or planning permission has been approved and all prospective purchasers should satisfy themselves on these points prior to entering into a contract. Consumer Protection from Unfair Trading Regulations 2008. The Agent has not tested any apparatus, equipment, fixtures and fittings or services and so cannot verify that they are in working order or fit for the purpose. A Buyer is advised to obtain verification from their Solicitor or Surveyor. References to the Tenure of a Property are based on information supplied by the Seller. The Agent has not had sight of the title documents. A Buyer is advised to obtain verification from their Solicitor. Items shown in photographs are NOT included unless specifically mentioned within the sales particulars. They may however be available by separate negotiation. Buyers must check the availability of any property and make an appointment to view before embarking on any journey to see a property.
Origin Housing - Twocan are proud to be advertising these properties on behalf of Origin Housing, who will facilitate any viewings and assess eligibility f
Interested in this property?
Council tax
First listed
Over a month agoEnergy Performance Certificate
Watermill Lane, London N18
Marketed by
Twocan - Newent Rivers Meet Cleeve Mill Ln Newent , Gloucester GL18 1DSPlacebuzz mortgage repayment calculator
Monthly repayment
The Est. Mortgage is for a 25 years repayment mortgage based on a 10% deposit and a 5.5% annual interest. It is only intended as a guide. Make sure you obtain accurate figures from your lender before committing to any mortgage. Your home may be repossessed if you do not keep up repayments on a mortgage.
Watermill Lane, London N18 - Streetview
DISCLAIMER: Property descriptions and related information displayed on this page are marketing materials provided by Twocan - Newent. Placebuzz does not warrant or accept any responsibility for the accuracy or completeness of the property descriptions or related information provided here and they do not constitute property particulars. Please contact Twocan - Newent for full details and further information.













